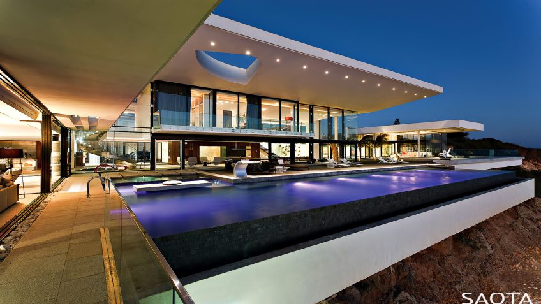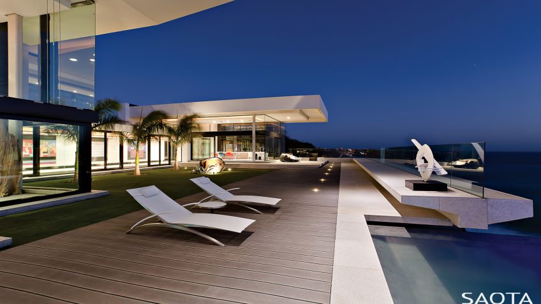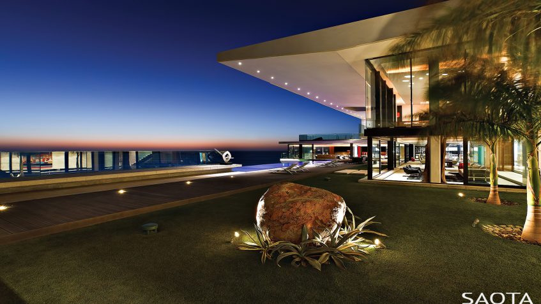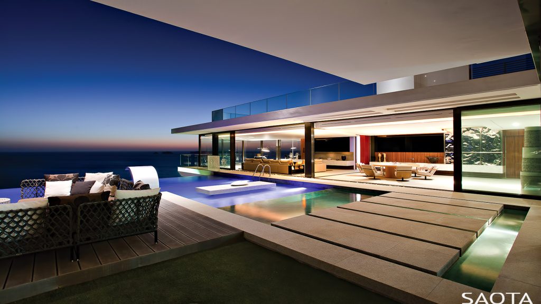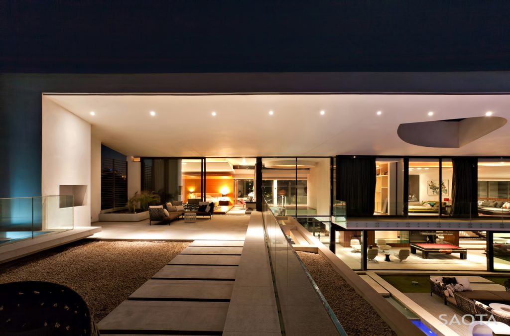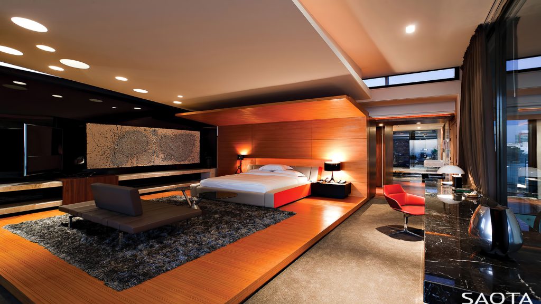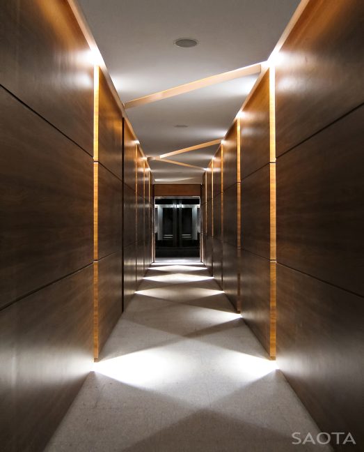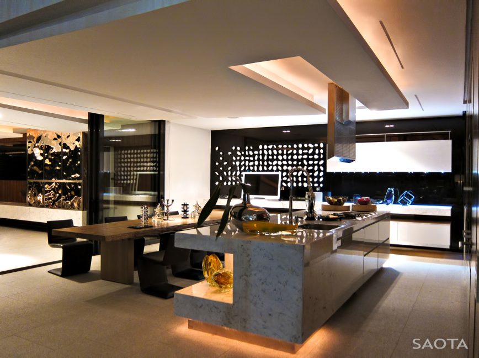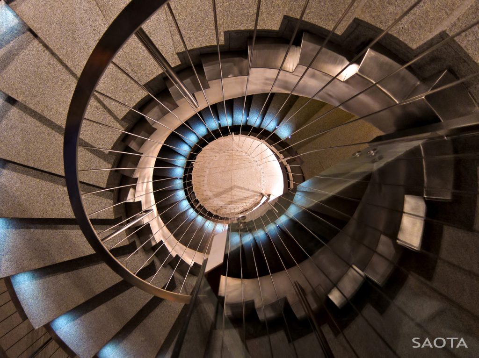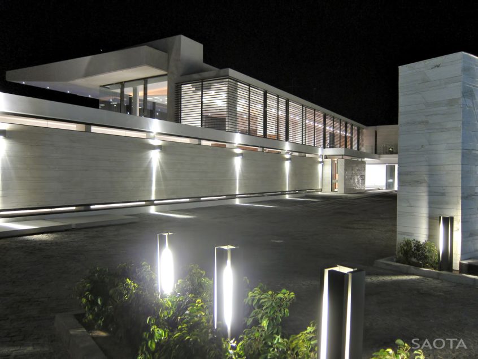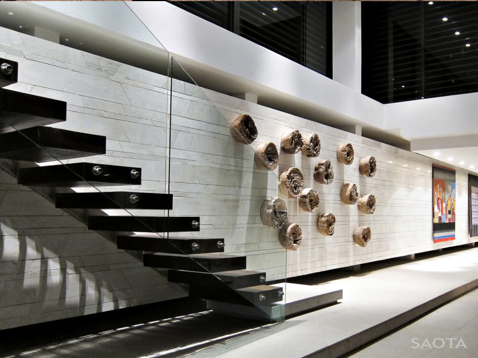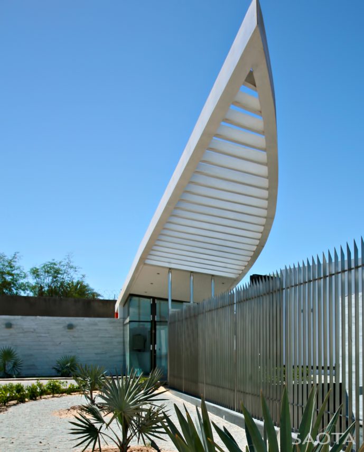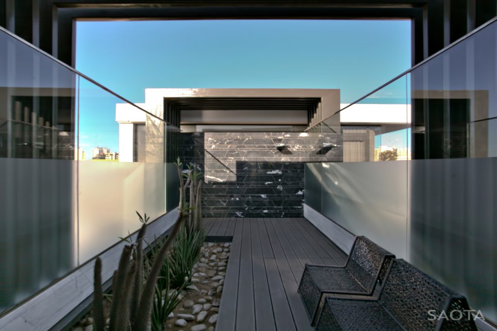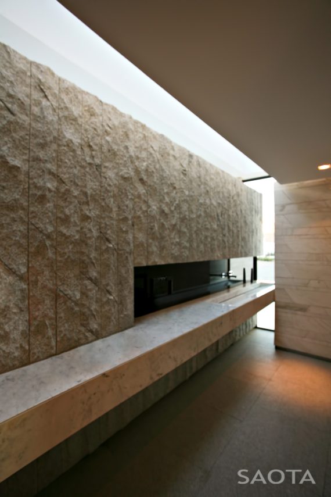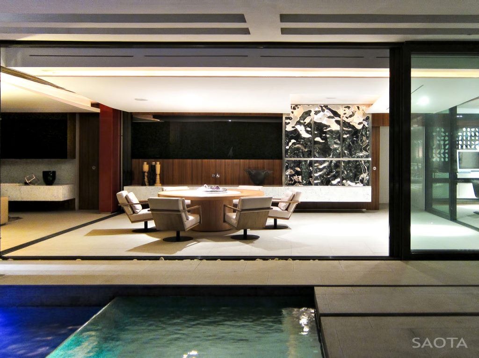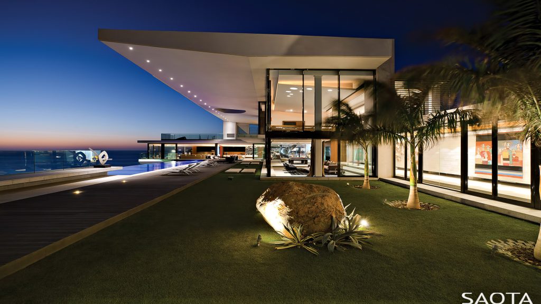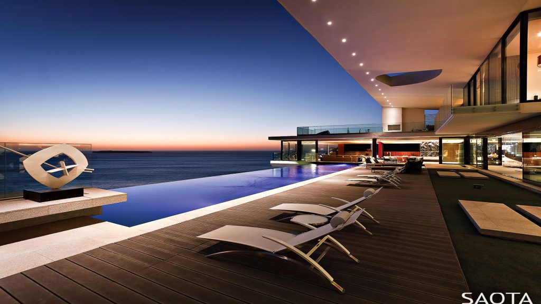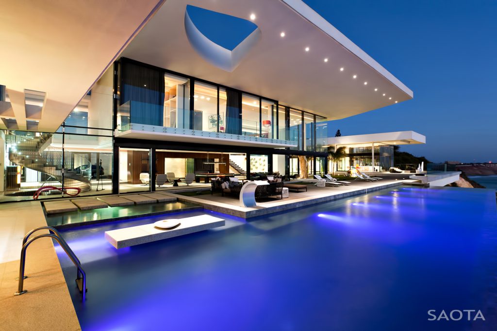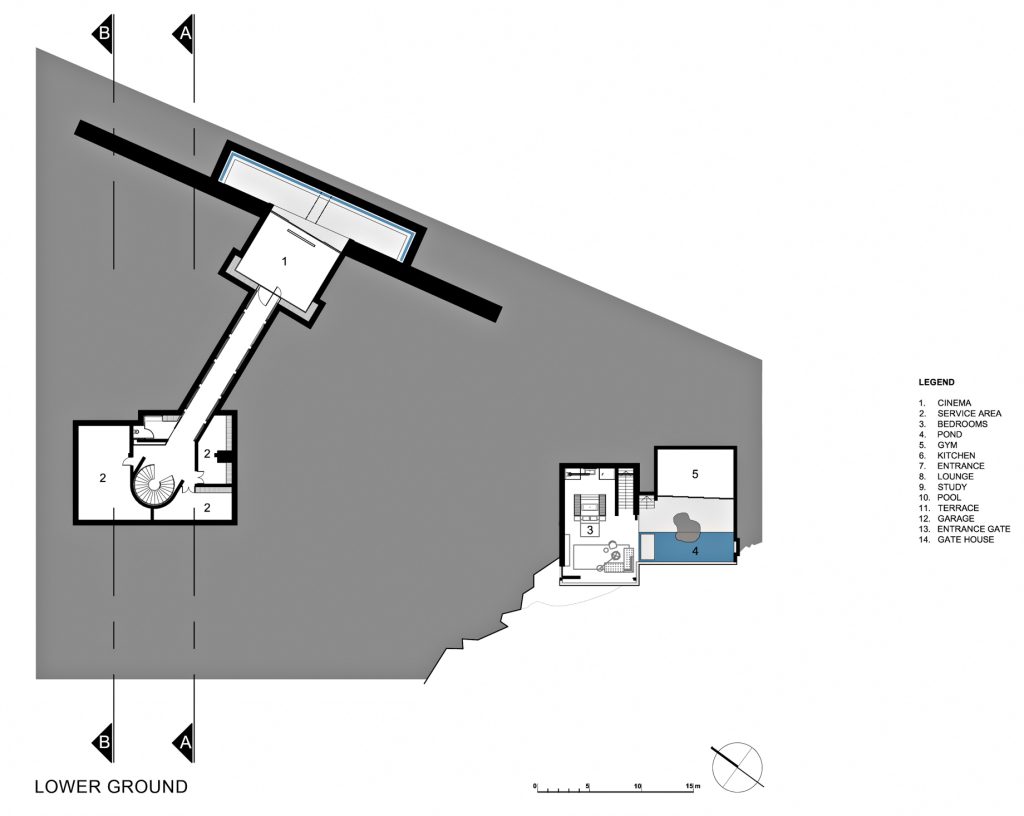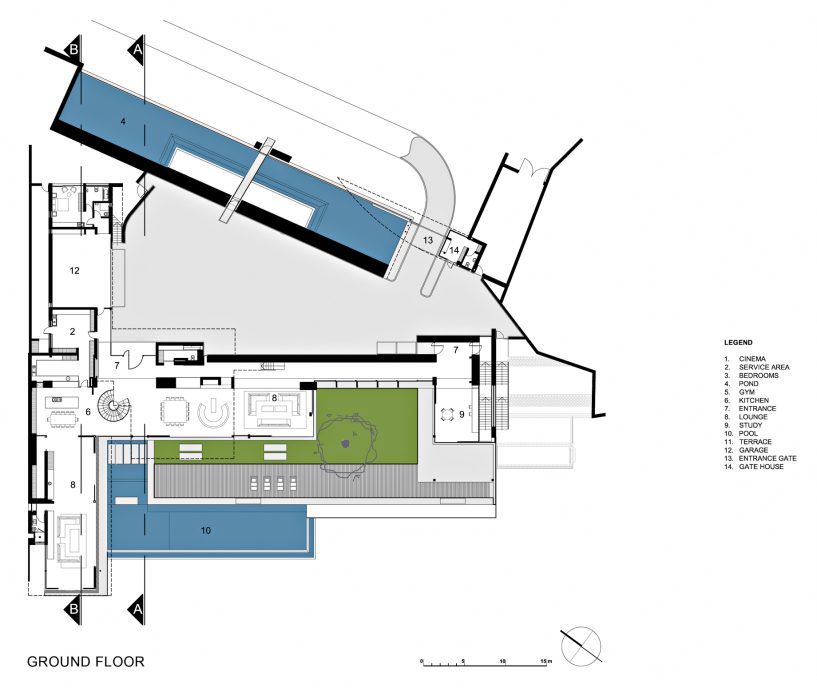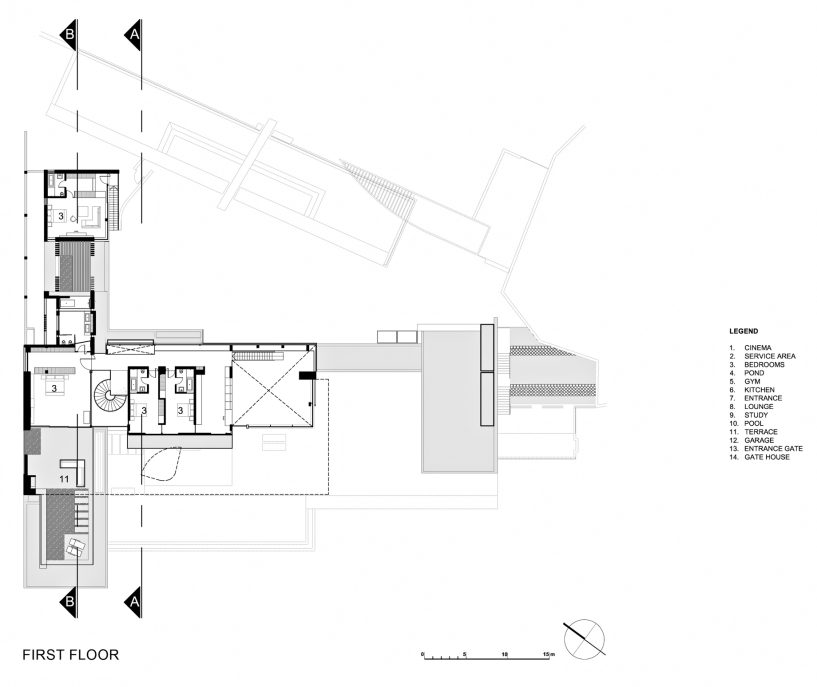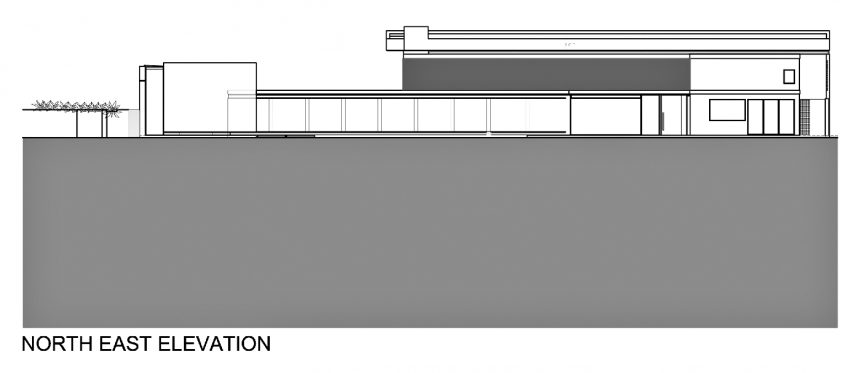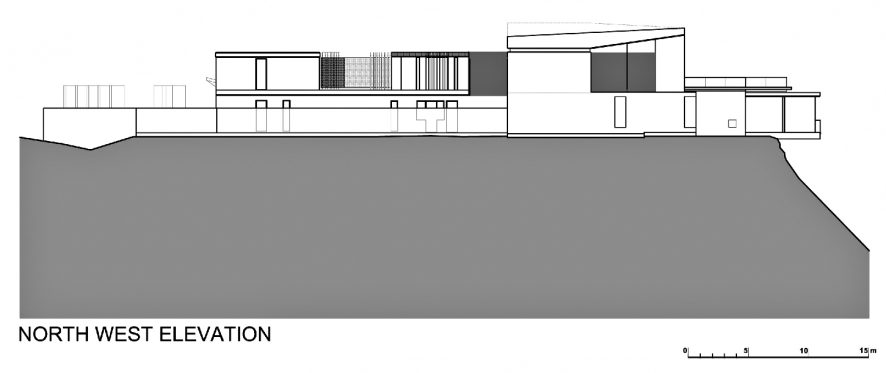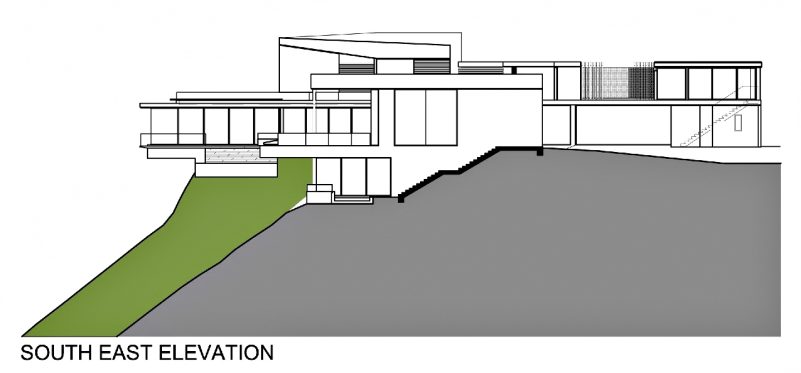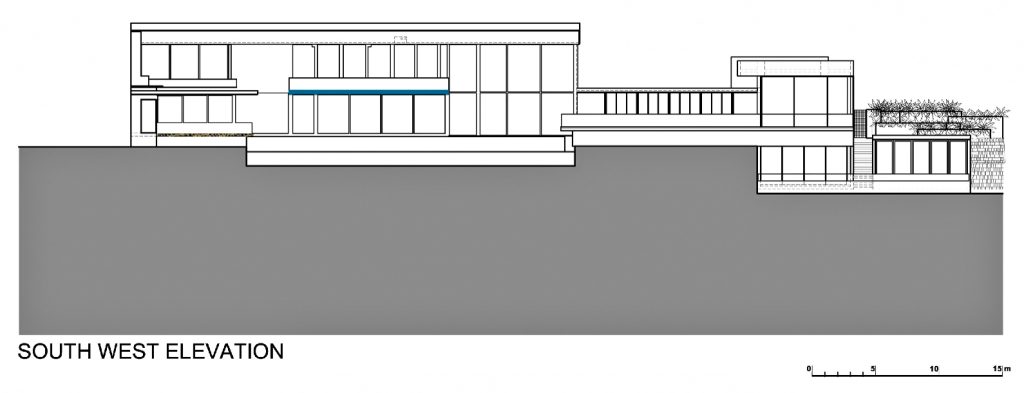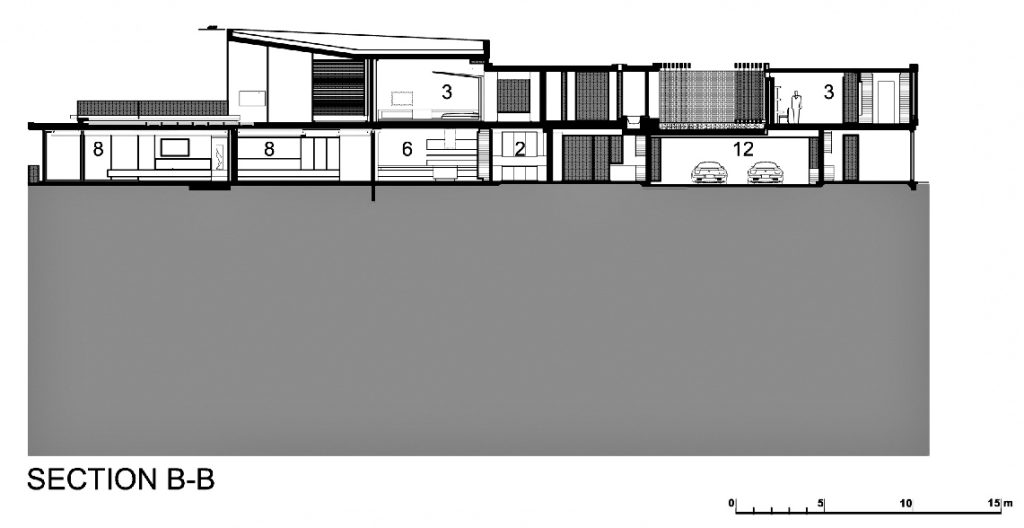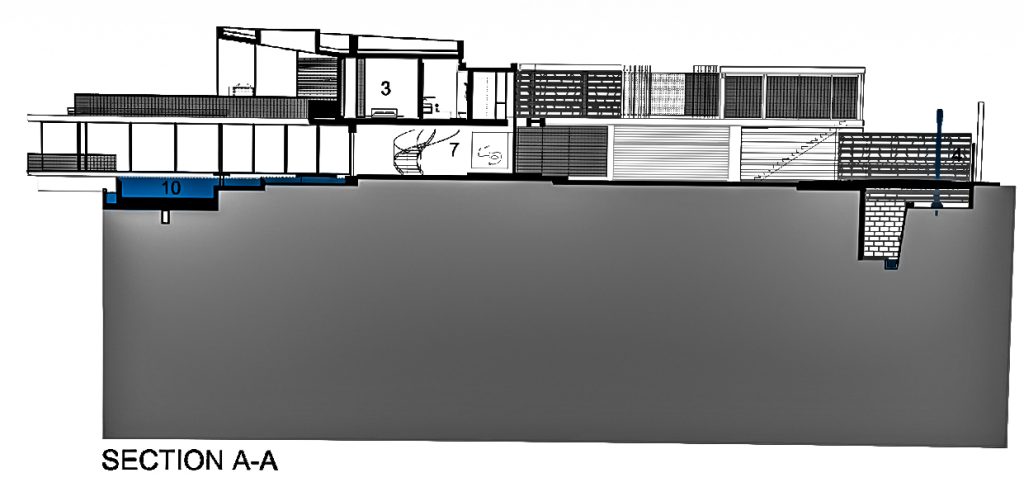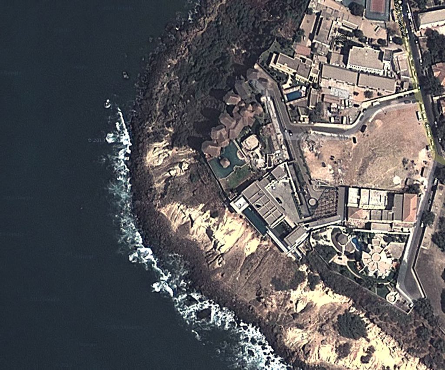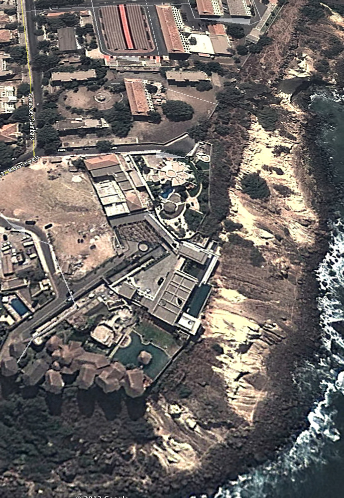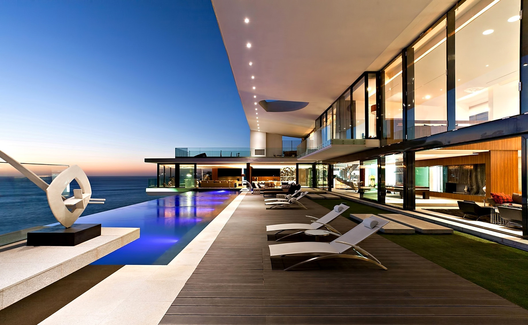
- Size: 12,000 sq. ft.
- Built: 2011
Built for a Senegalese businessman and his family, the Dakar Sow Residence is a breathtakingly ultra-modern contemporary open-plan 12,000 sq. ft. three-level luxury cliffside home, overlooking the Atlantic Ocean in Dakar, the capital of Senegal in West Africa.
Constructed on the edge of a cliff on the site of an old World War II bunker, near the intersection of Avenue du President Fr. Roosevelt & Avenue des Diambars, the incredible Dakar Sow Residence embraces a spectacularly mesmerizing coastline vista that takes full advantage of dramatic panoramic ocean views that sweep out beyond the Ile de Madeleine – the smallest national park in the world, and a UNESCO World Heritage tentative list site.
“Whilst the cliffside site presented an extraordinary opportunity for a house on the edge of Dakar’s CBD, the slowly eroding nature of the cliff face required a very carefully considered structural solution resulting in a building design that seemed to float off the cliff’s edge,” said Greg Truen, Project Partner of SAOTA.
Part of the old WWII bunker was retained to house an underground cinema that opens up into a water courtyard /moat that runs along the boundary of the property to create a water feature at the gateway to the residence connecting back to the home via a timber-paneled walkway leading to a spiral staircase that runs from the lower ground level through to the first floor and second-floor levels of this incredible residence.
Exquisitely architected to facilitate the ultimate in seamless luxury indoor/outdoor living without equal, the Dakar Sow Residence features a stunningly crafted open design that includes an L-shaped infinity edge pool and garden terrace that are cantilevered over the cliffside, creating a distinctively extravagant private luxury lifestyle experience, rivaling some of the very best resorts in the world.
- Architect: SAOTA – Stefan Antoni Olmesdahl Truen Architects
- Interior Design: Antoni Associates
- Photography: SAOTA + Dook Photo
