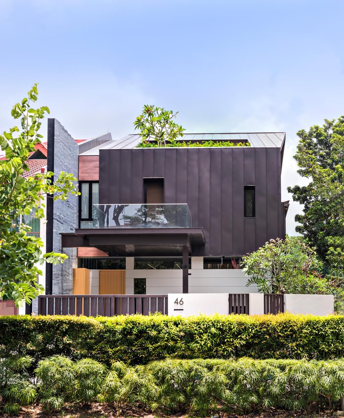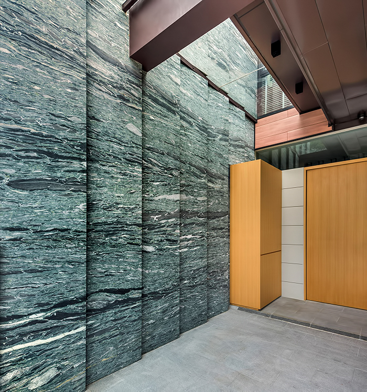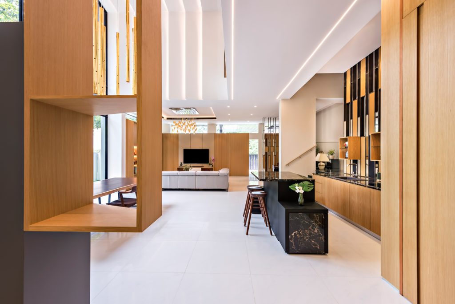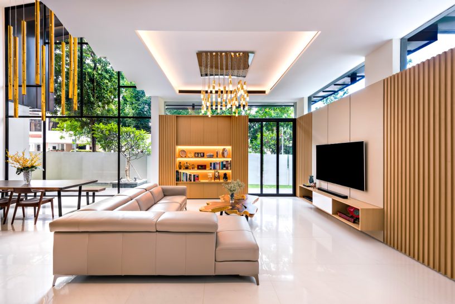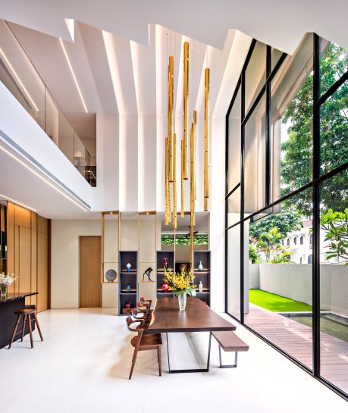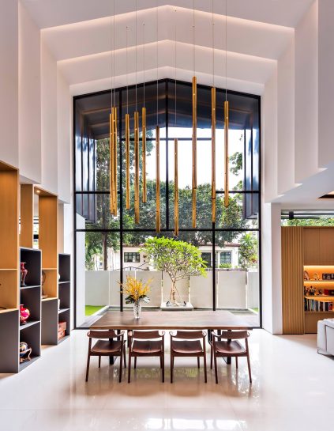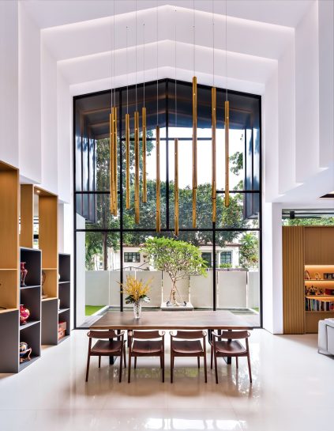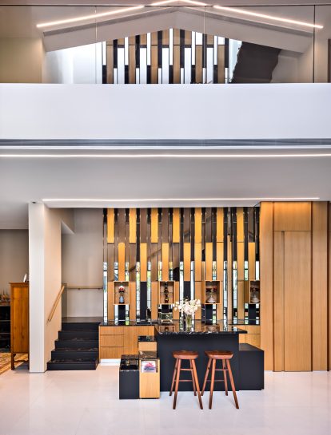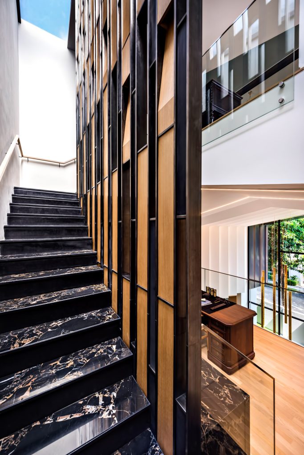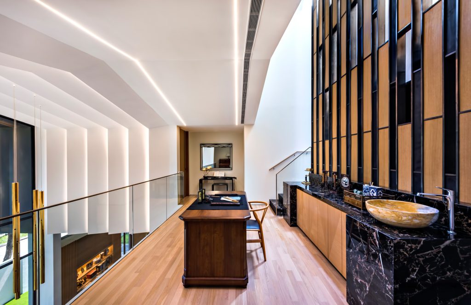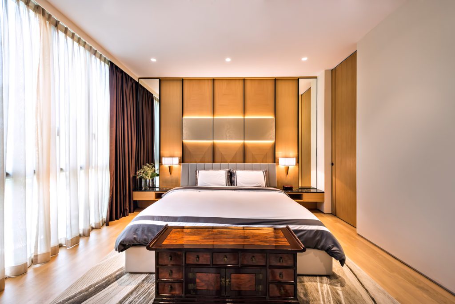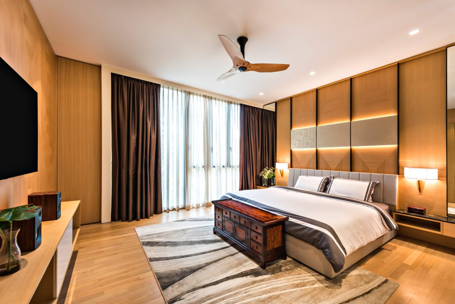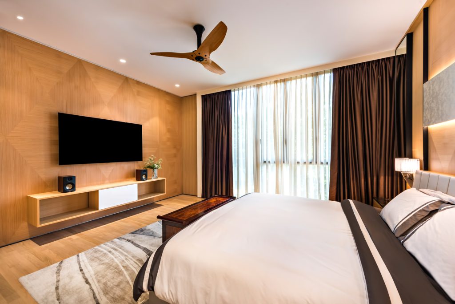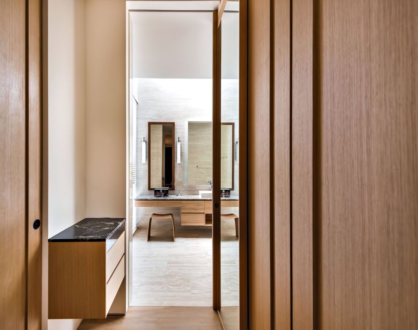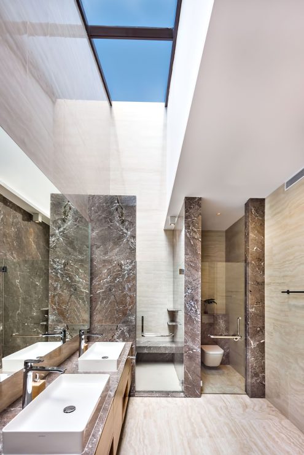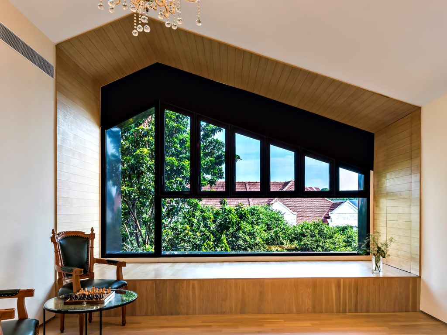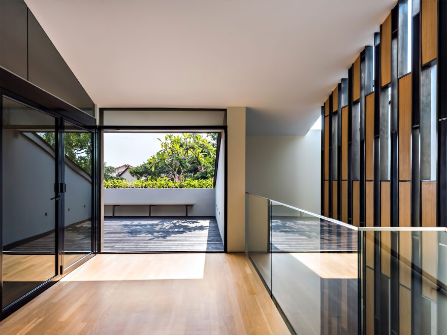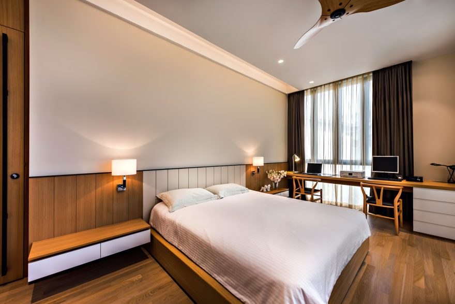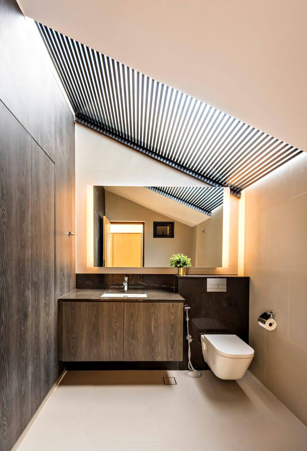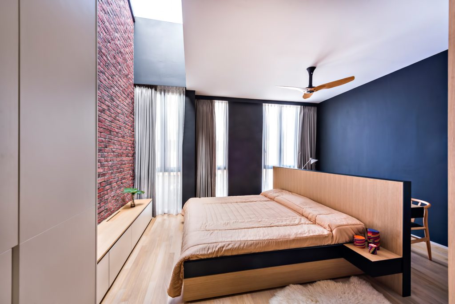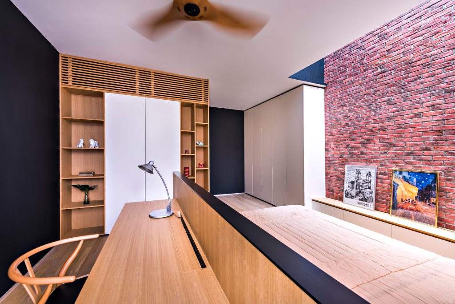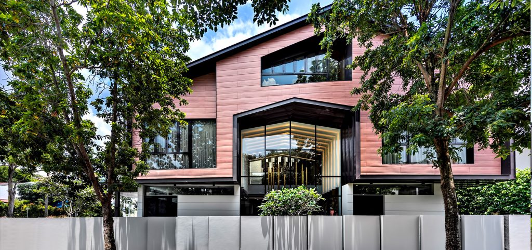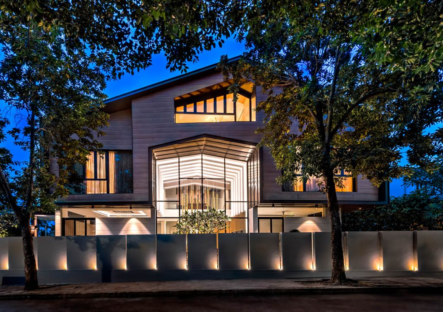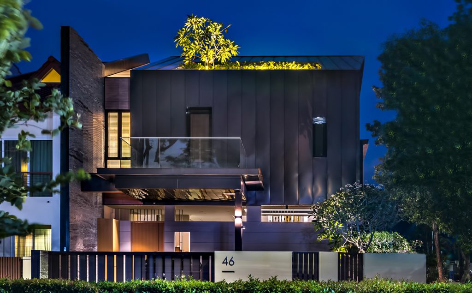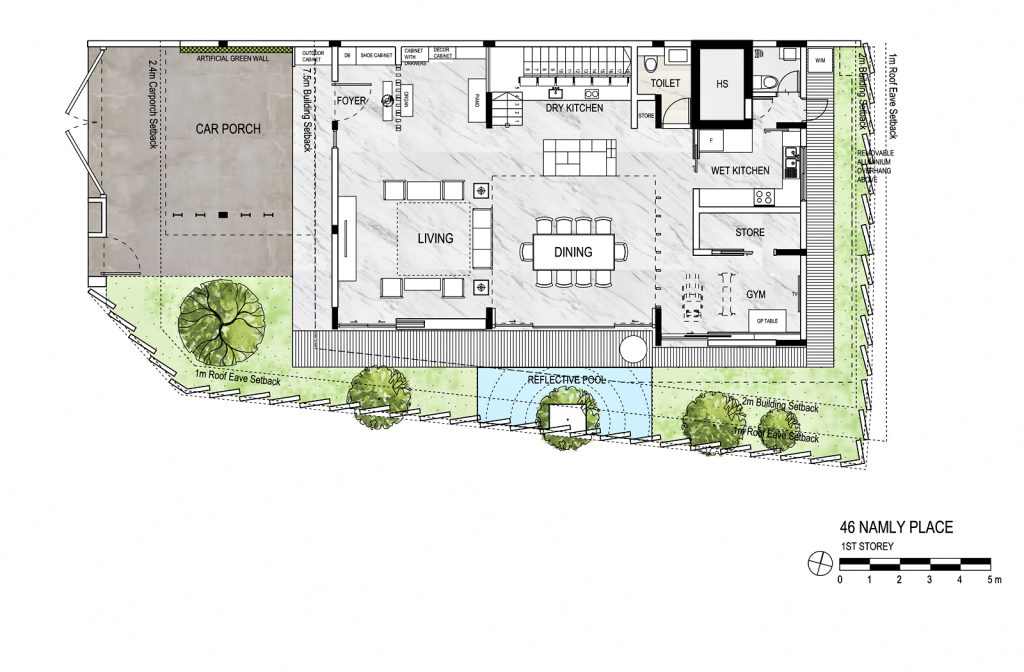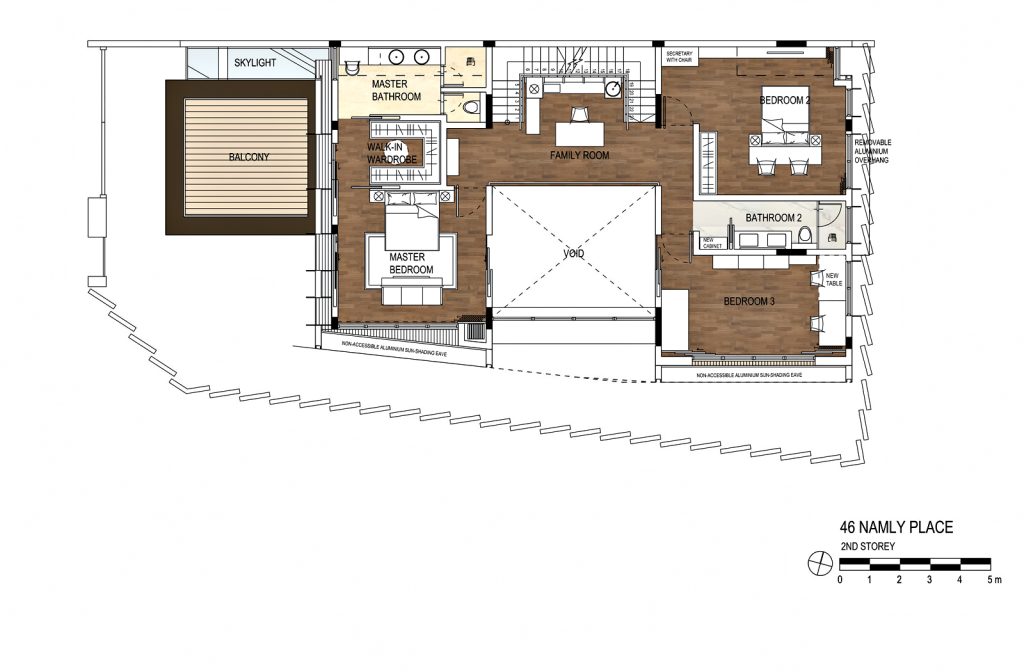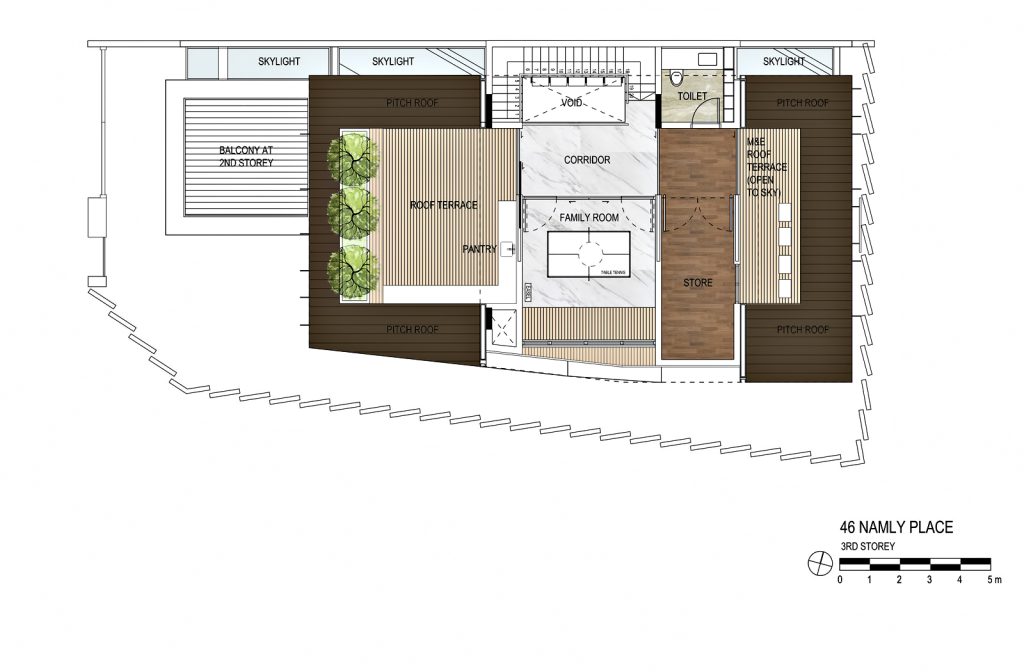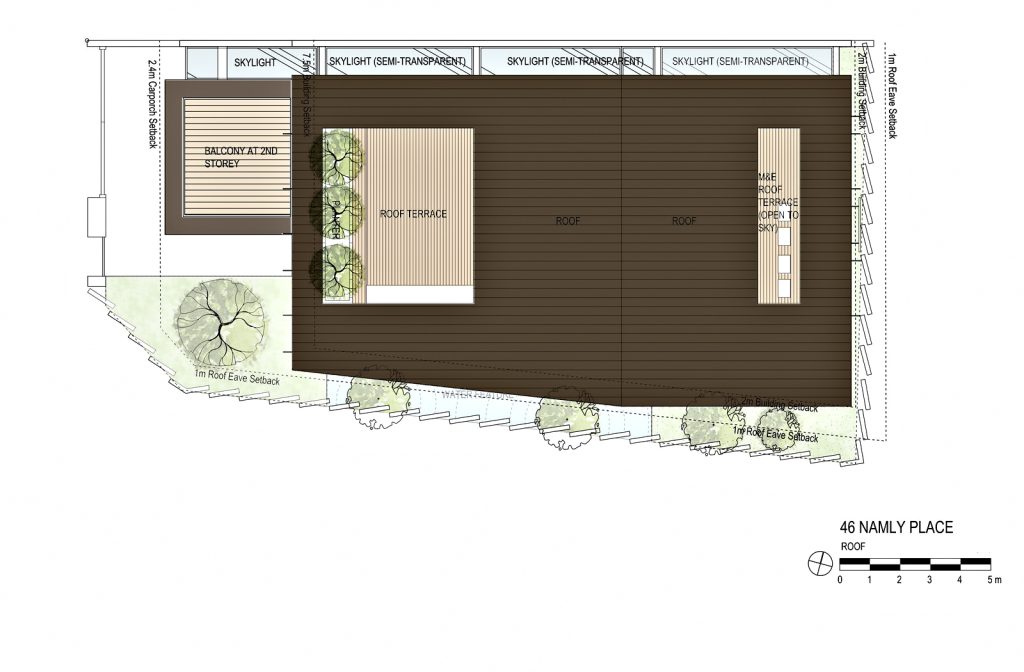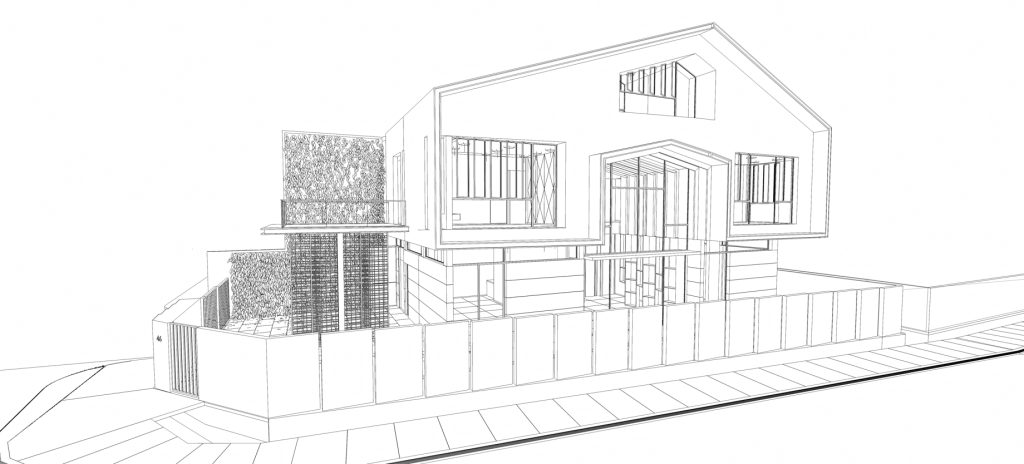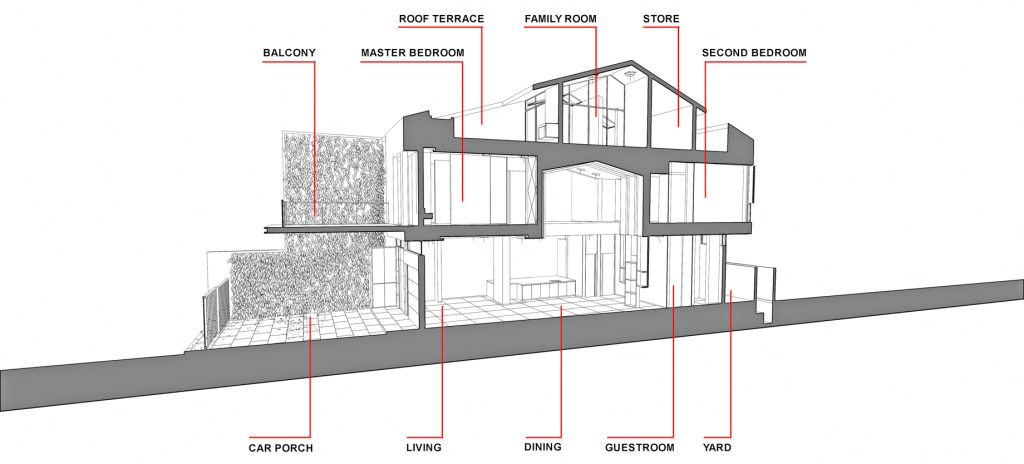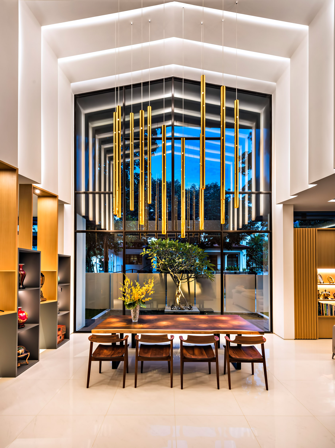
- Type: Modern Contemporary
- Bedrooms: 3
- Bathrooms: 5
- Size: 4,000 + sq. ft.
- Built: 2018
The Loft House is a semi-detached house located at a highly visible corner in a quiet neighborhood in Singapore. TA.LE Architects designed the polemical structure to be expressively bold but at the same time contemporary with privacy but at the same time exposed to the natural elements of its surroundings.
The house takes on the silhouette of a typical house in the Tropics, with the unmistakable pitch roof. The roof then continues down to the 2 short sides of the house to transform itself into a sun-shaded façade cladding to shield the inhabitants from the East and West Sun. The facade then folds in to become the overhang of the Ground Floor, providing shades to the ground floor activities. The overhang finally raises up at the centre portion of the house to accentuate the double volume dining space which in turn is the most public space in the house.
The planning for the house is divided into 3 floors; The Ground floor is the public realm with the living room, dining space, Gym and Kitchen. The Second floor is a private realm where the 3 bedrooms are located. The Attic is the most private space with a family room and an outdoor terrace.
The introduction of a continuous skylight strip is the design strategy to ‘detach’ the house from the neighbouring area. The skylight is also used to introduce natural lighting into the deepest corner of the interior space that is abutting the partywall. Spaces such as the stairwell, the master bathroom, the 2nd bedroom and the attic powder room benefited from this design strategy.
The highlight of the house in placed in the centre. It is a double volume loft where the social gathering is designed to take place. The programme for such social gathering is the dinning space, where the owners will host their guests. Visual connectivity is extended from the ground floor to the 2nd floor and beyond, through a feature metal screen that integrates the staircase. With the full height glazing at the facade, natural light is brought into the space to give it an uplifting feeling.
- Architect: TA.LE Architects
- Photography: Edward Hendricks
- Location: 46 Namly Pl, Singapore 267194
