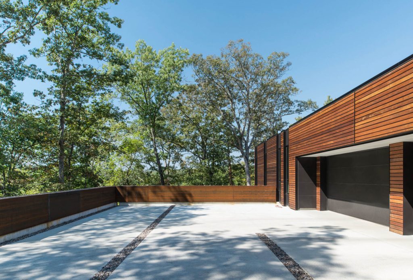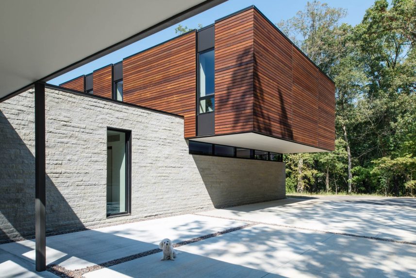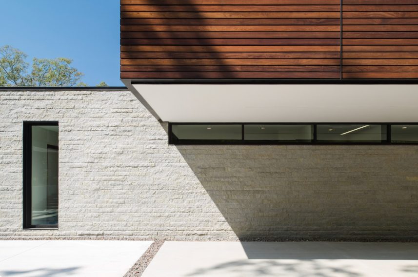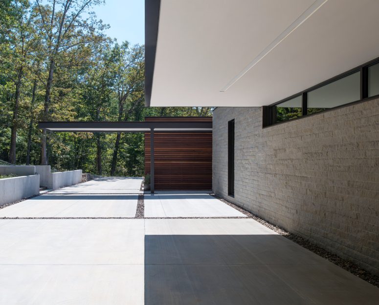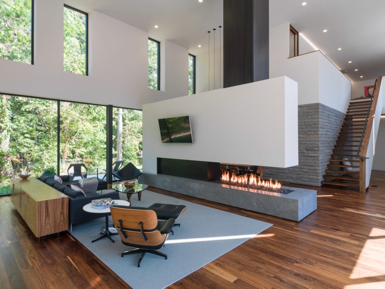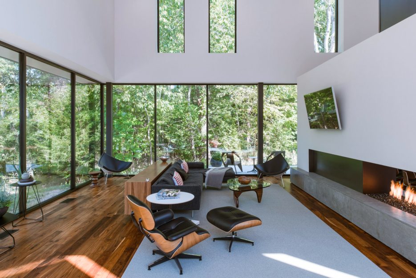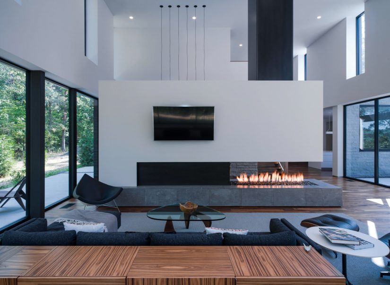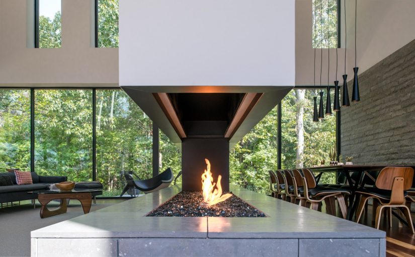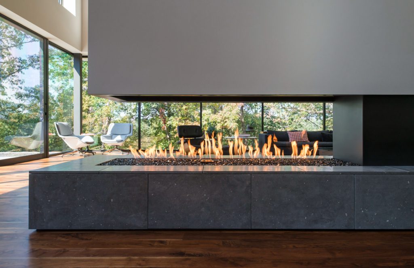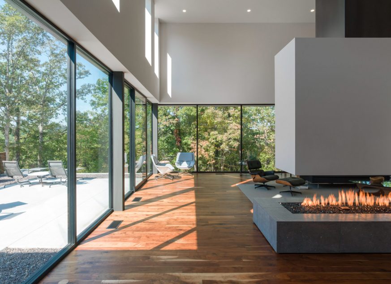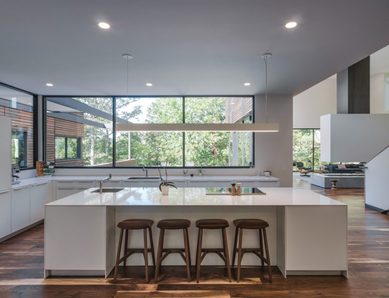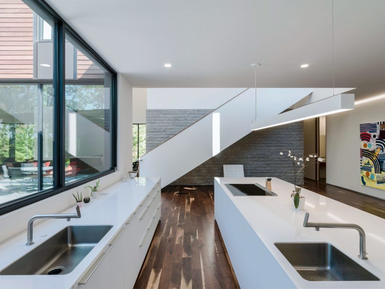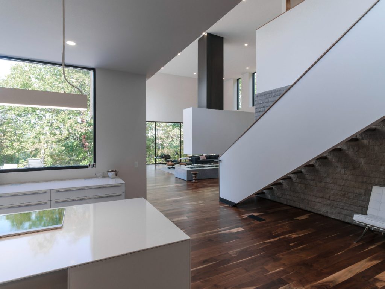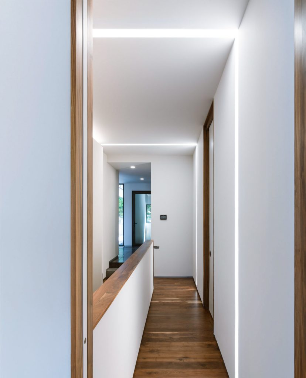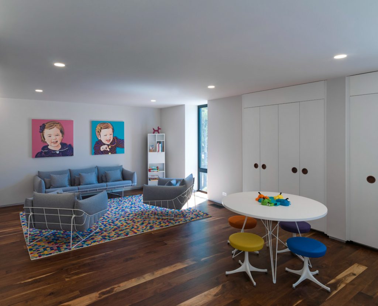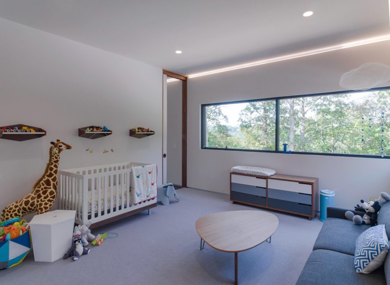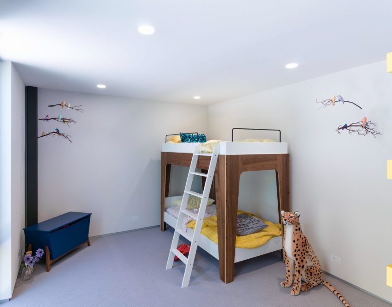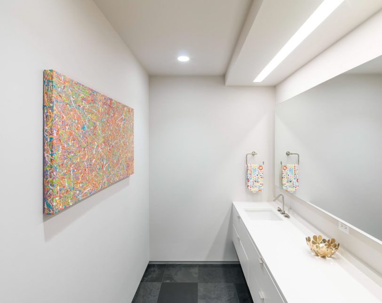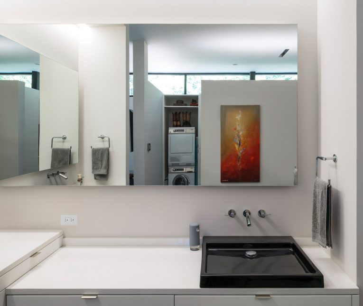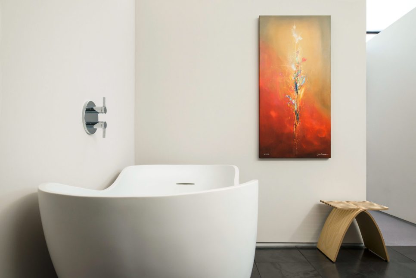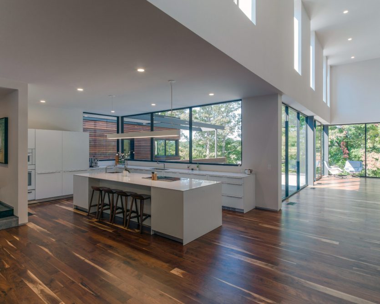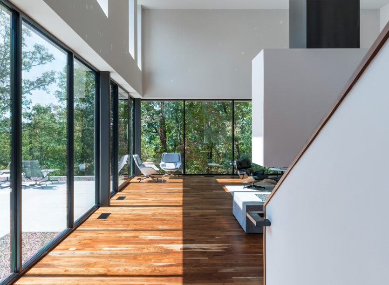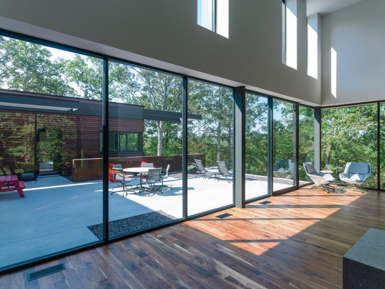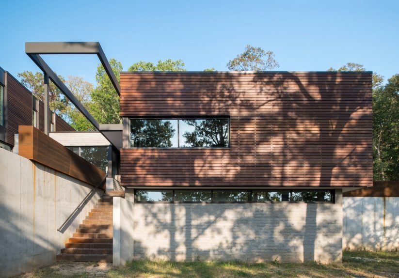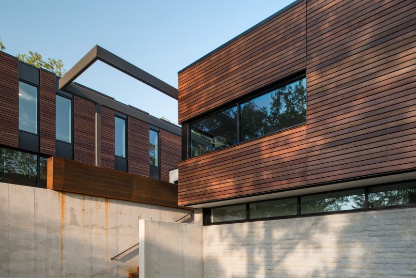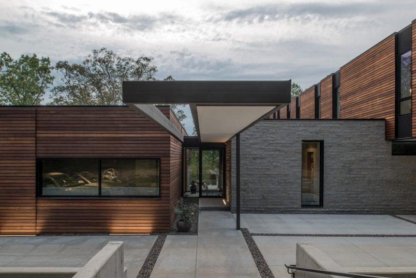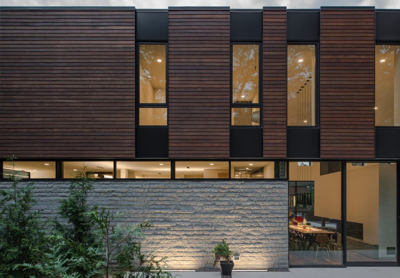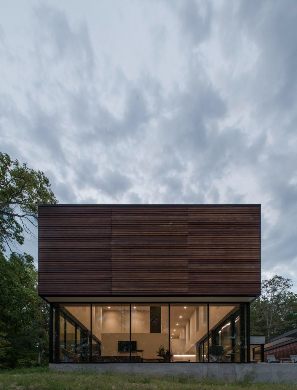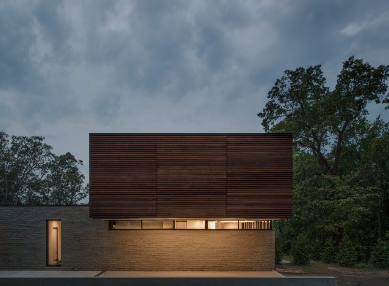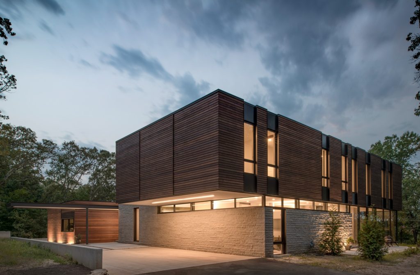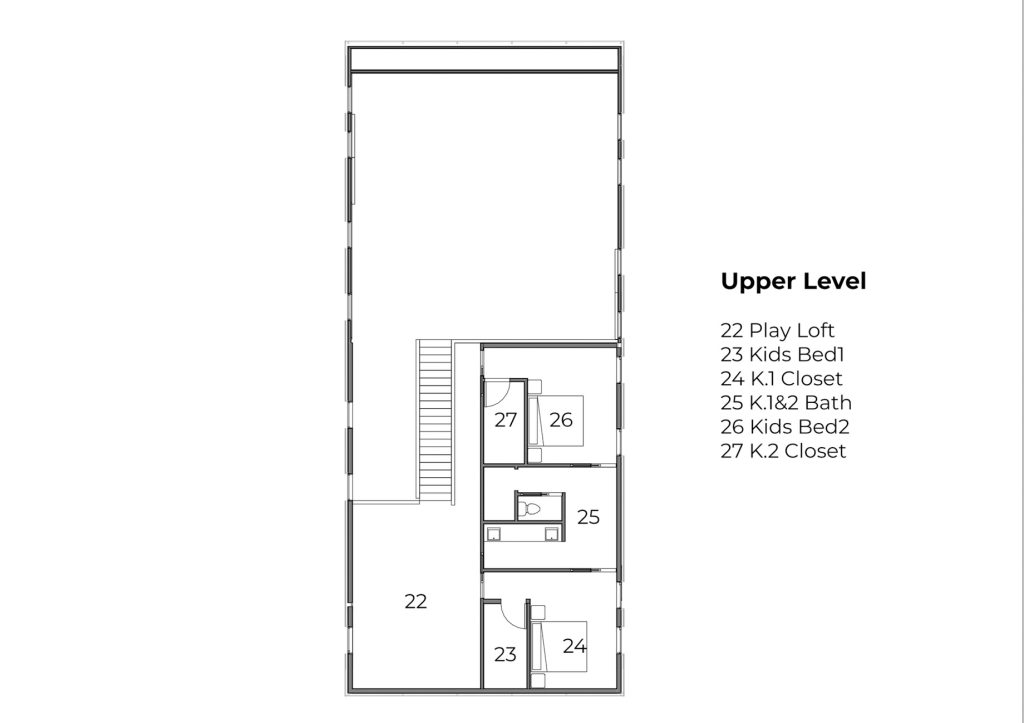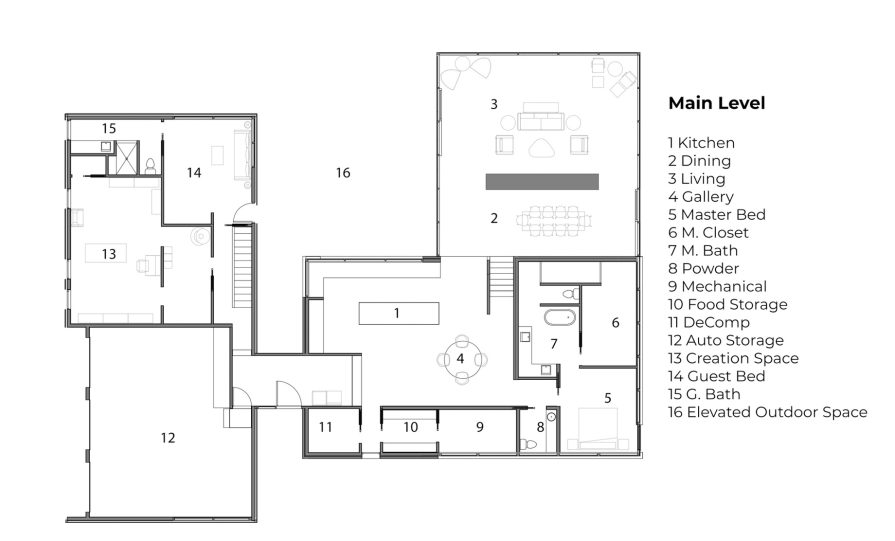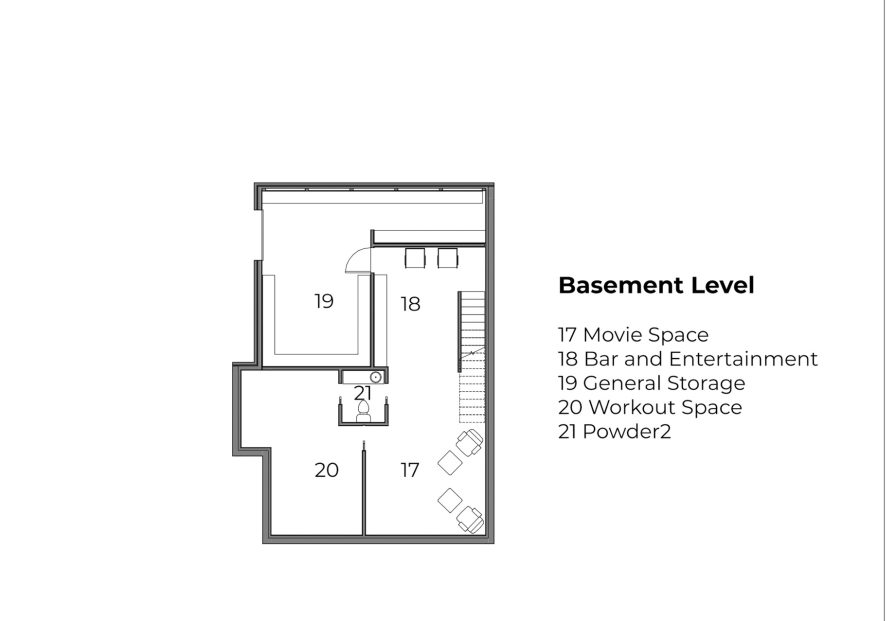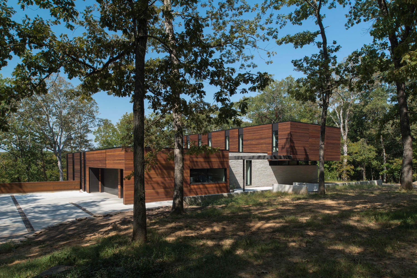
- Name: Case Study Residence
- Bedrooms: 4
- Bathrooms: 5
- Size: 6,000 sq. ft.
- Built: 2017
The Case Study Residence, is a visionary homage to the iconic post-WWII Case Study Houses project, initially championed by Arts and Architecture magazine. Much like its pioneering predecessor, this residence embarks on an exploration of modern American residential architecture. Rooted in the ethos of “Ozark Modernism,” this single-family residence spanning an expansive 6,200 sq. ft. stands as a testament to the innovative spirit of the region. For the architectural firm, the project serves as a crucible to examine hypotheses, craft a distinctive regional vernacular, and reaffirm a resolute mission to redefine modern living with an unwavering dedication to sustainability, innovation, and a profound sense of place.
At the core of this architectural marvel lies a profound commitment to biophilic design and context-sensitive planning. A carefully orchestrated interplay between the built environment and nature ensures a harmonious coexistence. A meticulous adherence to an underlying geometric formal logic provides a structural backbone, while Miesian horizontal symmetry imparts a sense of balanced elegance. The focus on haptic modality and visceral experience infuses the space with a palpable, immersive quality. The result is that this residence is a testament to the idea that architecture is not just a visual medium but a tactile and sensory one.
The Case Study Residence champions a simplified, naturalistic materiality, forging a timeless connection between the inhabitants and their surroundings. Passive solar considerations dictate the placement of each element, maximizing energy efficiency and harnessing the power of the sun’s rays. A conscientious approach to site development ensures minimal disruption to the existing ecosystem, preserving the lush canopy of trees. Furthermore, the use of reclaimed walnut, sustainably harvested siding, and locally quarried stone underscores a commitment to responsible resourcing, adding layers of narrative and authenticity to the structure. The consideration of archaeoastronomy in the design process unveils a deeper narrative, aligning the residence with celestial rhythms and ancient wisdom to the future converging in a symphony of form and function.
- Architect: Arkifex Studios
- Photography: Aaron Kimberlin
- Location: Springfield, MO, USA
