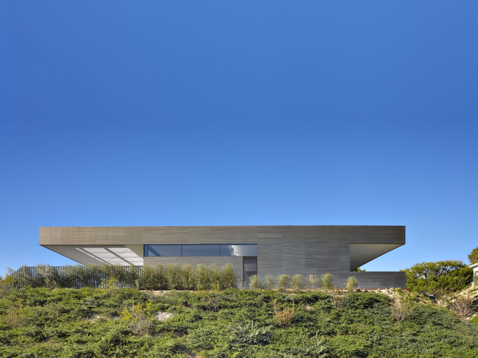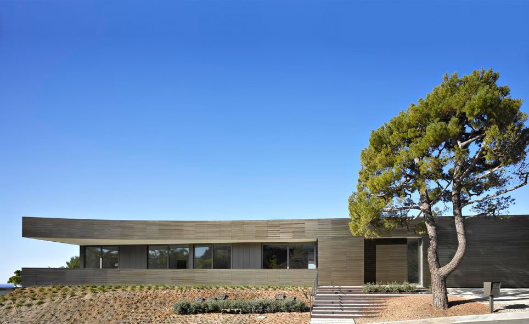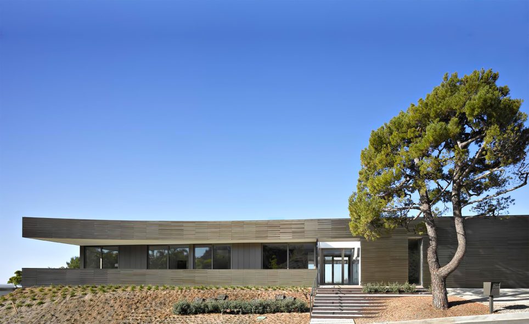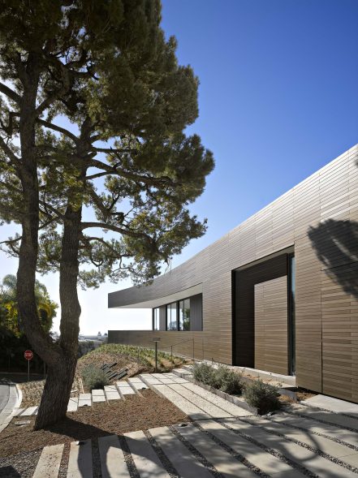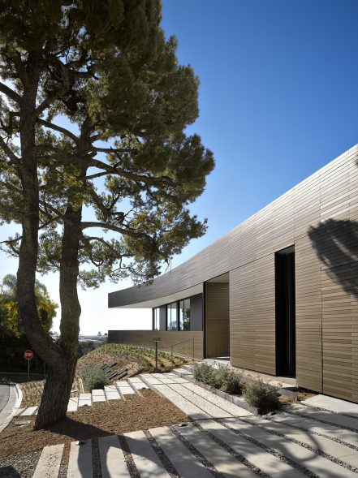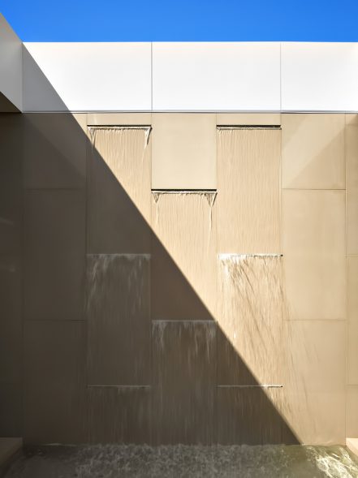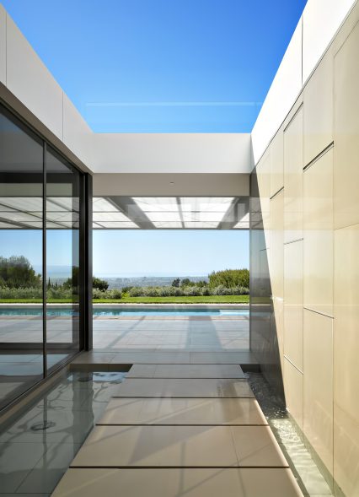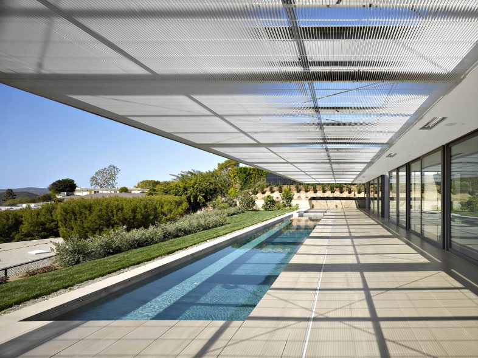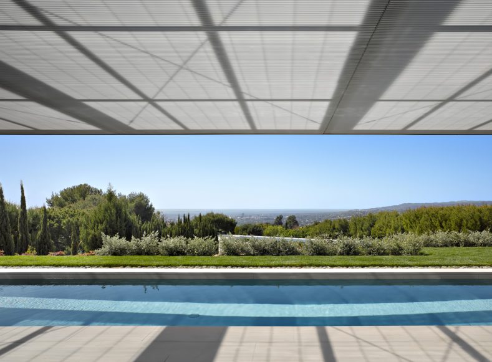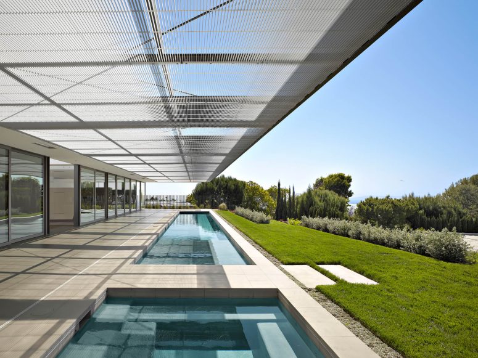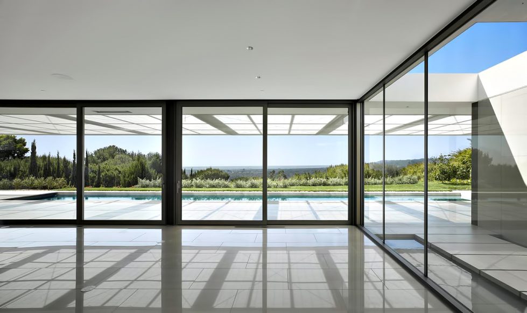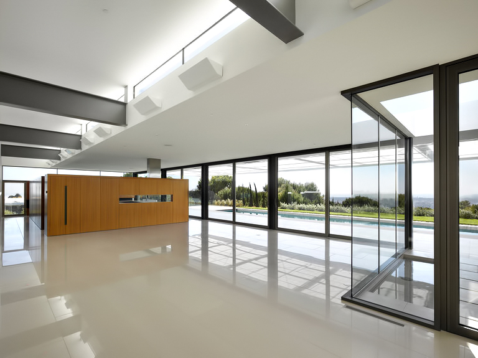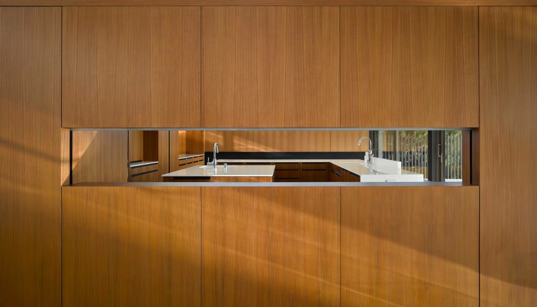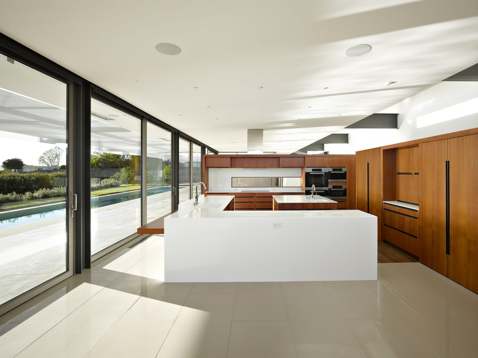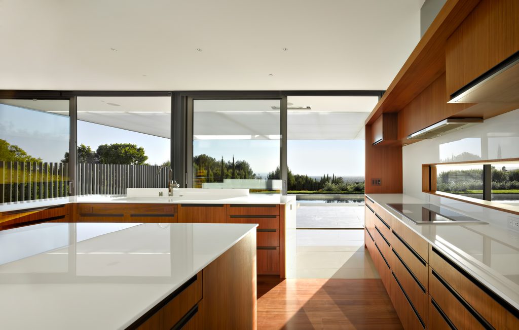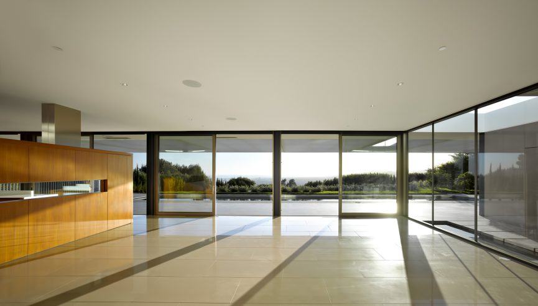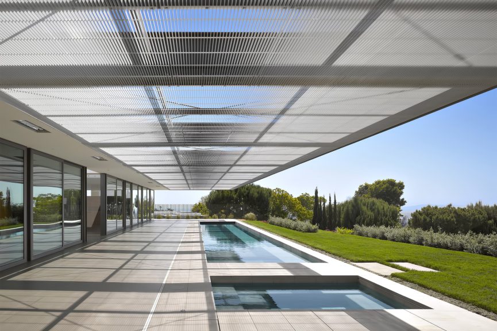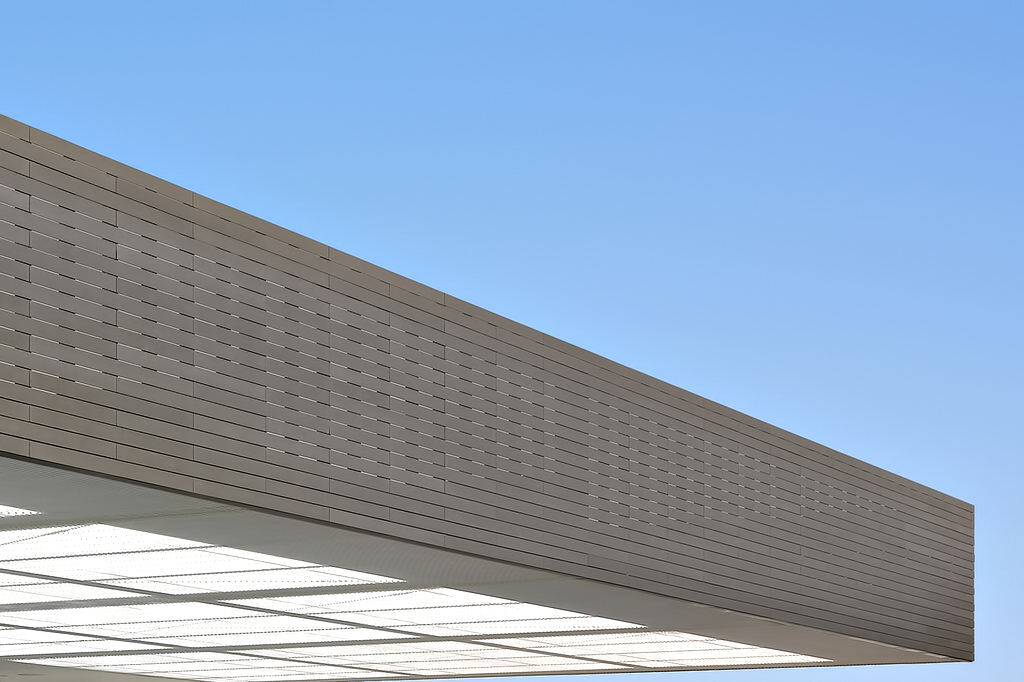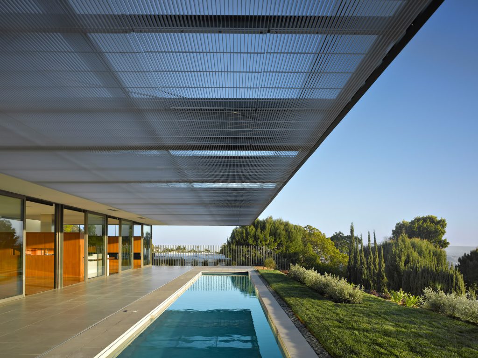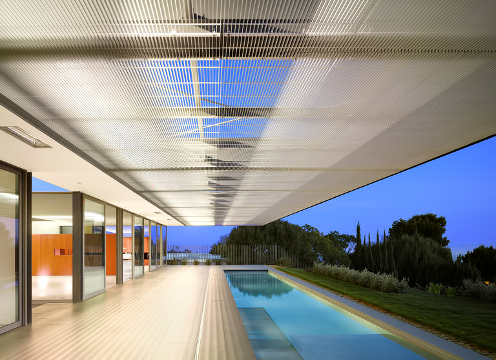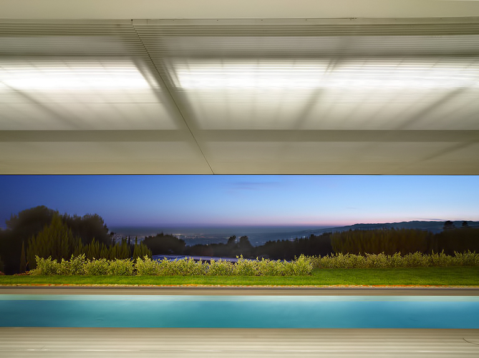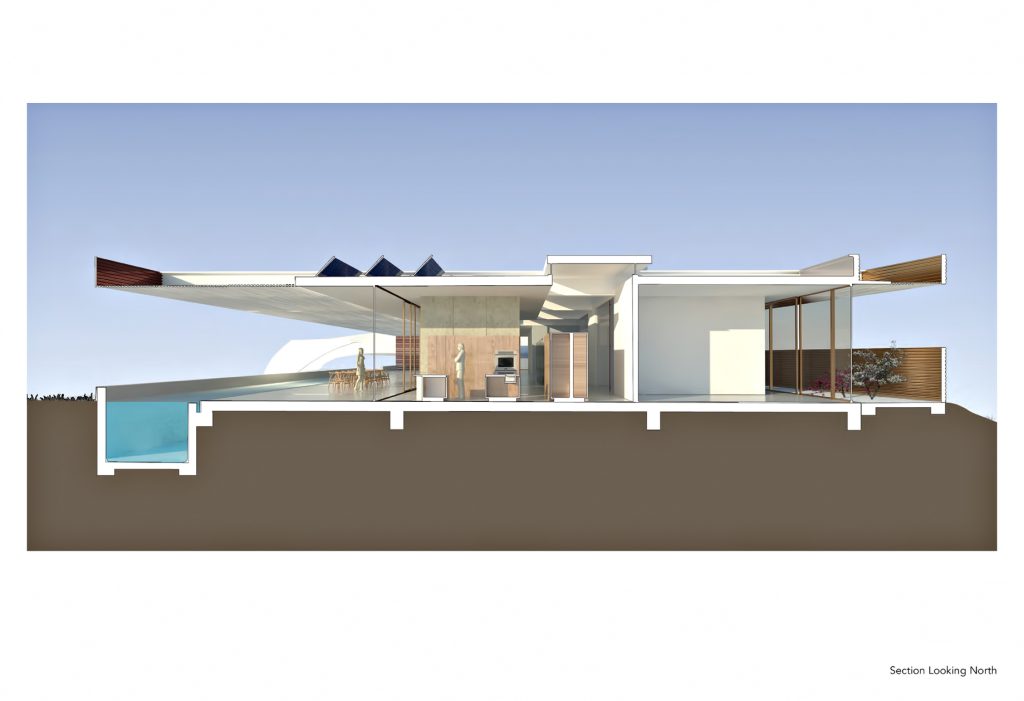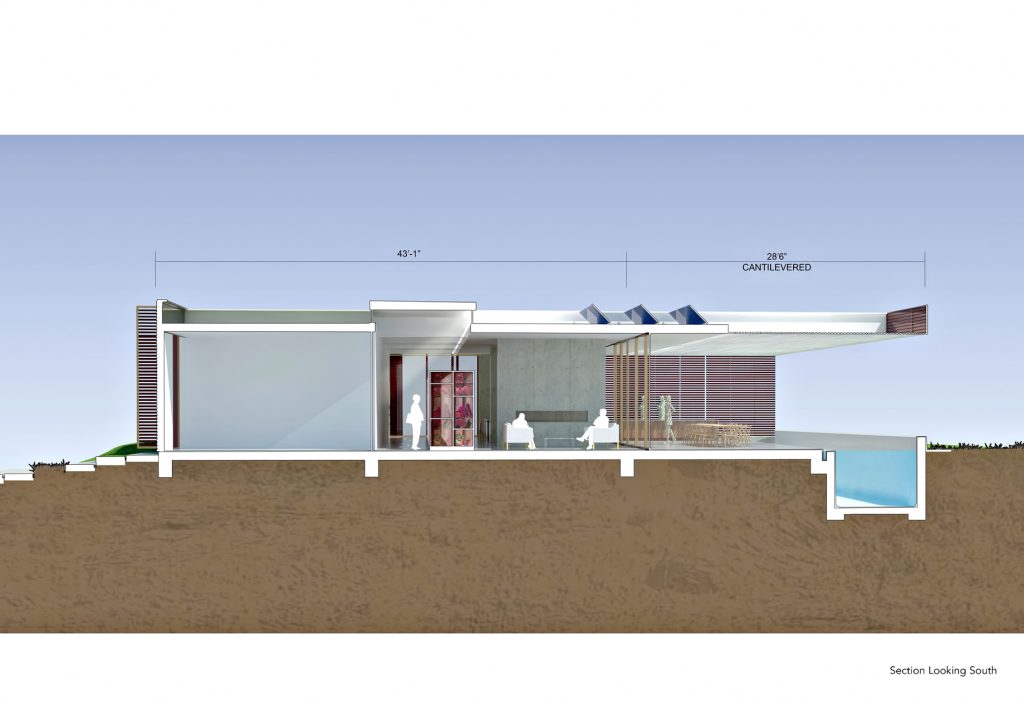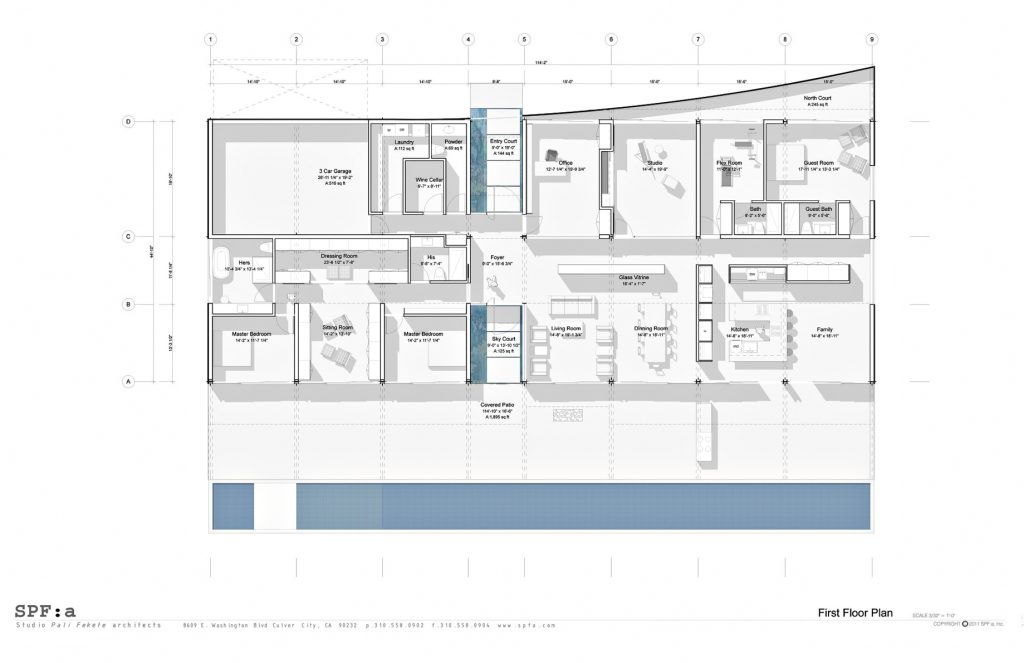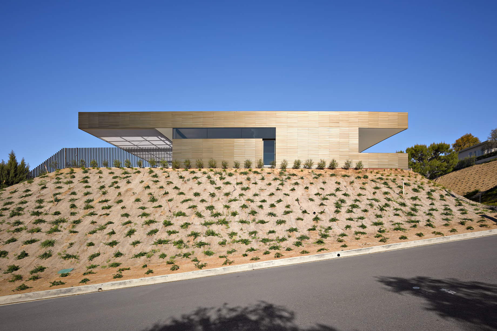
- Type: Modern Contemporary
- Bedrooms: 4
- Bathrooms: 4.5
- Size: 5,300 sq. ft.
- Lot: 0.47 acres
- Built: 2015
Located in a private residential area of Beverly Hills and sited atop an elevated corner lot in the foothills of the Santa Monica Mountains, the Double Stick house is a spectacularly minimalist single-story modern contemporary residence named for the two-sided panel tape that holds up the entirety of the home’s façade.
Designed to evoke a simplicity reminiscent of the traditional mountain cabin, and although tucked away in an exclusive crust only miles from (and with a full view of) downtown Los Angeles, Double Stick’s metropolitan surroundings ultimately belie the minimal and meditative quality readily apparent in both the home’s design and construction.
The project is really about light and space with the only necessary structural flourish being a 25-foot cantilevered trellis that extends out over the rear of the house and provides shade to a previously unshielded backyard area. The façade has two extremes: a completely open window-paneled rear, inviting in natural light and maximizing access to the expansive southern view, and a heavily clad street-facing exterior, providing the desired privacy and protection with the introduction of a slight curve of the home’s front façade which does similarly trace the subtle arc of the street. But it is the texture, tone, and iconic material innovation that came to define this project which features a façade held in place by a high-performance two-sided architectural panel tape.
- Architect: SPF Architects
- Photography: Roland Halbe
- Location: 600 Cole Pl, Beverly Hills, CA, USA
