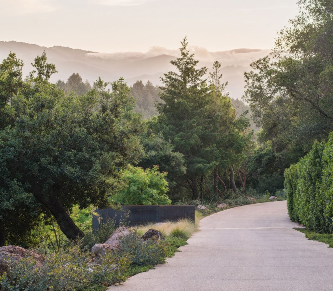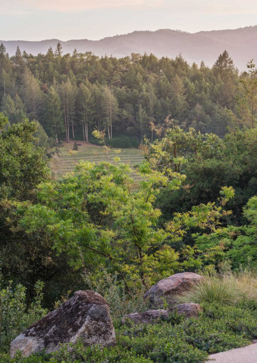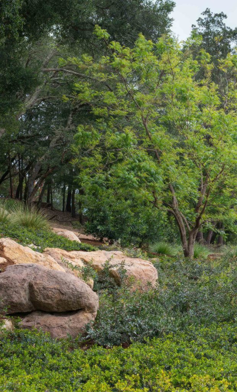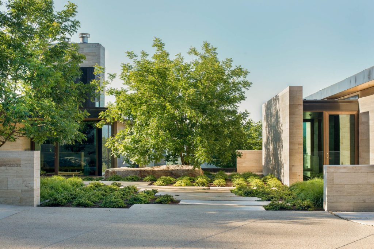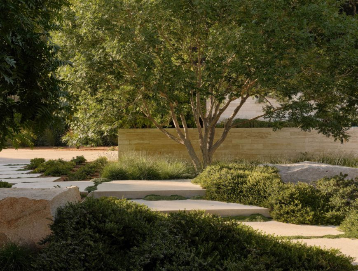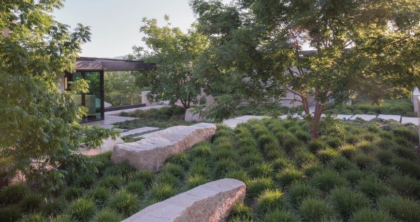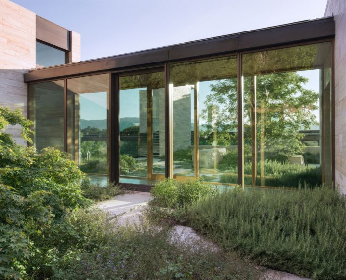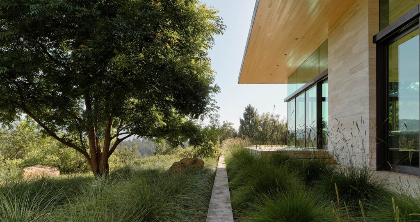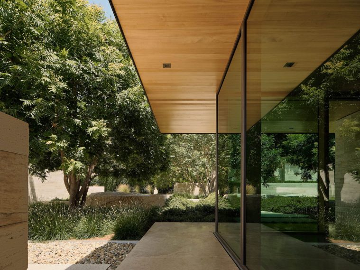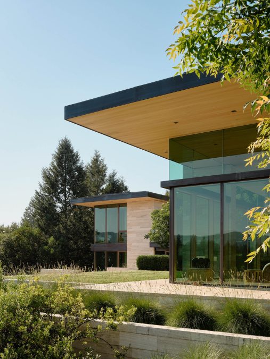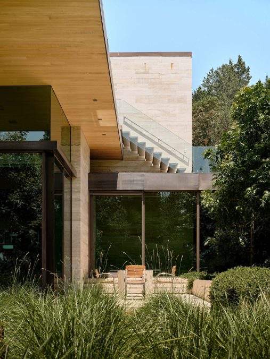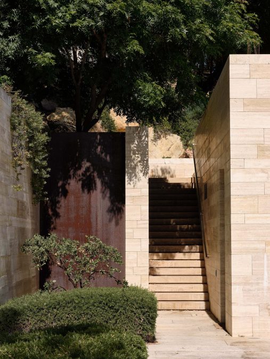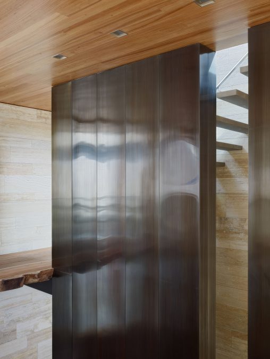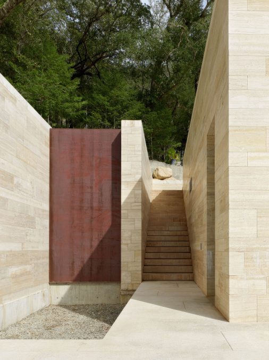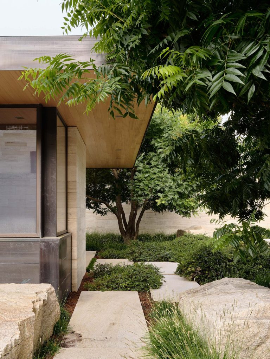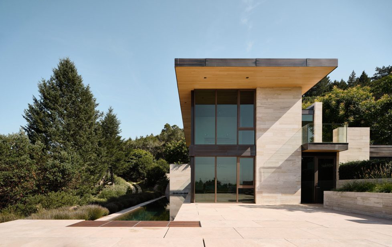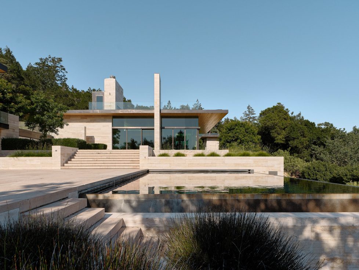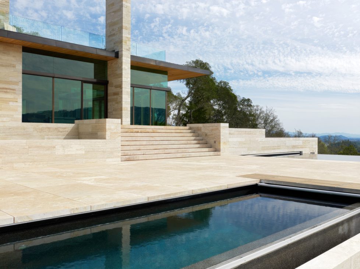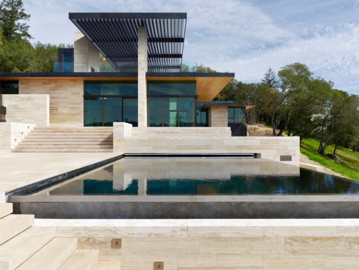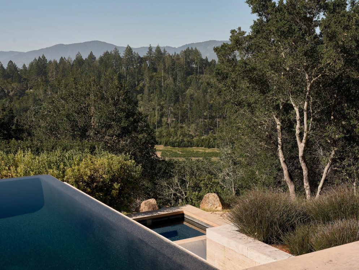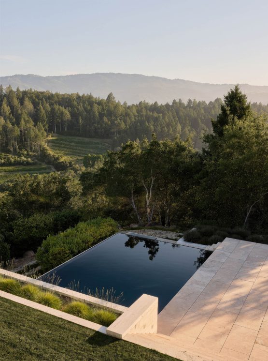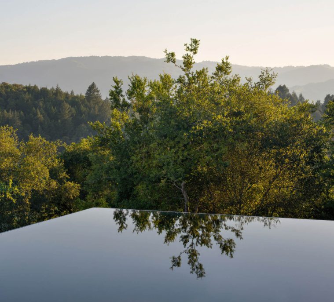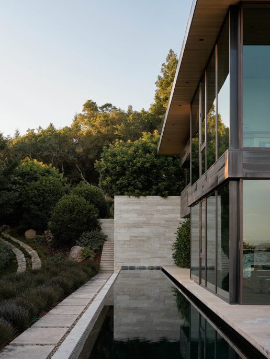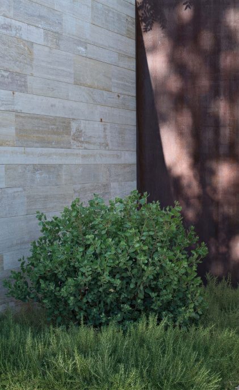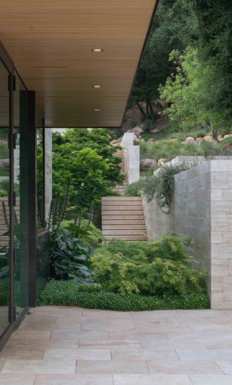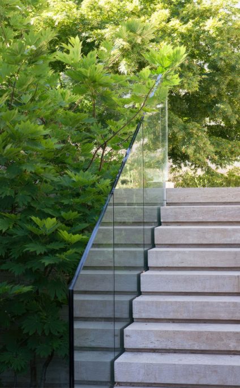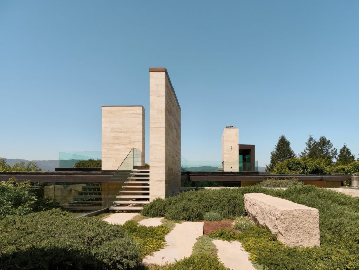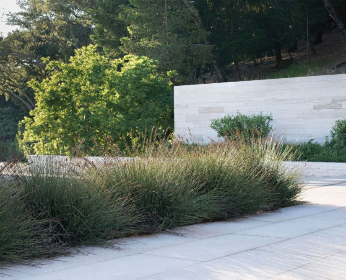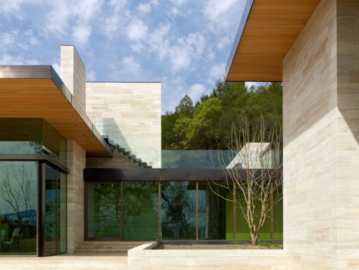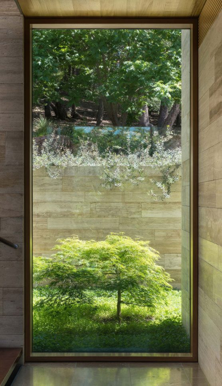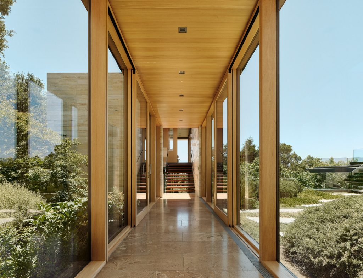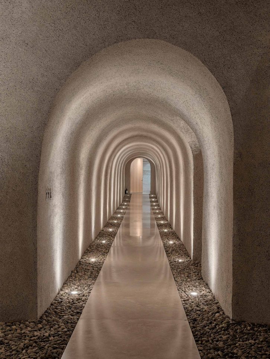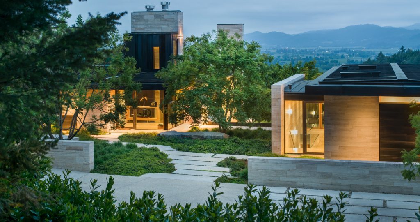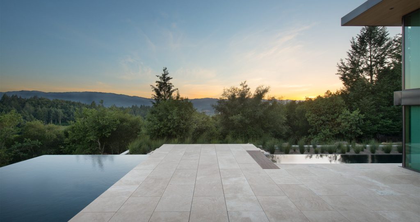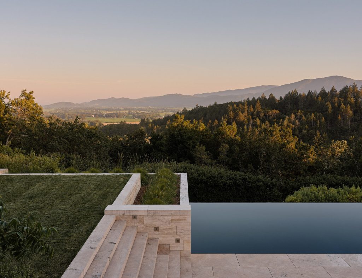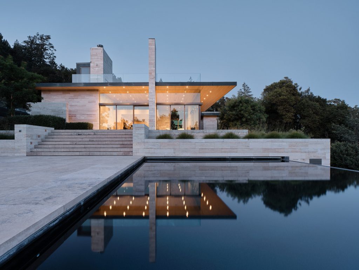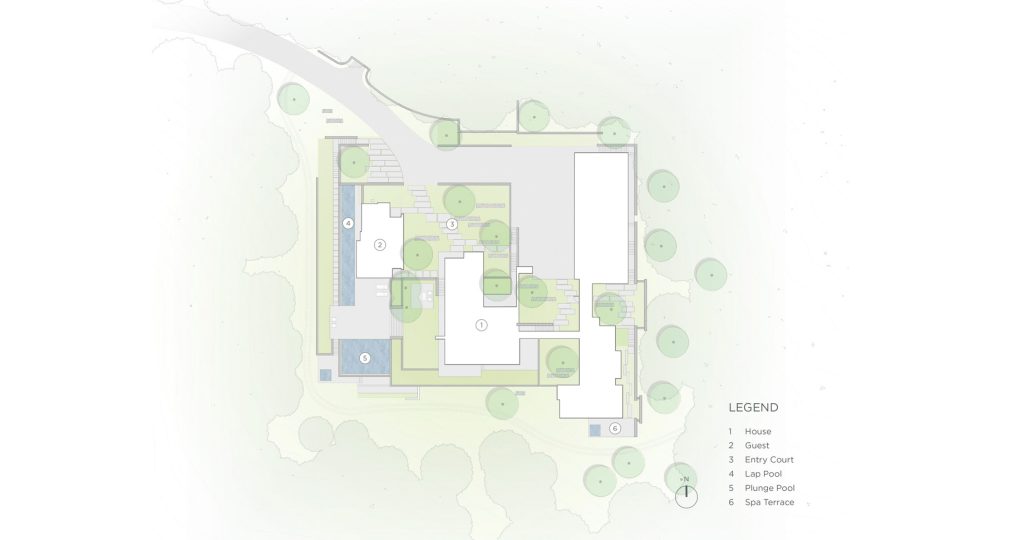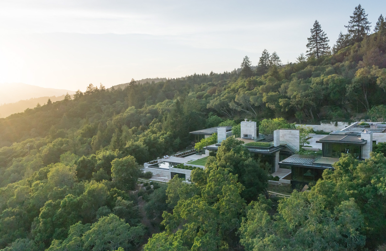
- Name: Bidendum Residence
- Bedrooms: 5
- Bathrooms: 5+
- Size: 12,000+ sq. ft.
- Lot: 7.53 acres
- Built: 2020
Set against the rugged hills of Napa Valley, this private estate effortlessly marries modernity with a hint of ancient mystique. Upon arrival, a welcoming grassy courtyard reveals itself, adorned with expansive pavers that provide a pathway through soft, overgrown groundcover—a subtle nod to the echoes of an ancient ruin. However, this residence is firmly rooted in contemporary architecture, boasting monolithic stone walls, expansive glass panels, steel accents, and the comforting presence of red elm beneath its long, flat roofs. It’s a structure where materials and their edges play a vital role in defining its identity, with clean, precise lines contrasting the organic contours of the surrounding landscape.
Within this architectural masterpiece, an exploration of dynamic geometries takes center stage. A seemingly wide wall may morph into a slender pillar when viewed from a certain angle, while thin, flat roof edges gracefully evolve into dramatic overhangs. This multi-dimensional design offers two distinct encounters with the natural surroundings—sweeping, panoramic vistas and intimately framed views that capture the essence of restraint. Notably, the residence delves beneath the earth, unveiling an underground tunnel leading to a remarkable wine cellar and a private tasting room, adding a layer of intrigue to this architectural marvel.
Crafted by architect Daniel Piechota, a series of stone, steel, and glass pavilions thoughtfully integrate with the hillside terrain. This strategic positioning creates an array of unique outdoor spaces, including intimate courtyards, living roofs, and expansive terraces that offer breathtaking views of distant valleys and woodlands. The landscape design responds meticulously to the site, anchored by elongated granite slabs and carefully positioned Pistache trees that seamlessly connect the cultivated gardens with the untamed woodlands. Flourishing with indigenous grasses, groundcovers, and shrubs adapted to the region’s extreme seasonal temperatures, the landscape reflects a strong vision that weaves together various elements into an artful fabric that harmonizes with the natural environment. In this architectural gem, the past and present coexist, inviting you on a captivating journey through time and design.
- Architect: Piechota Architecture
- Landscape: Ground Studio Landscape
- Photography: Joe Fletcher
- Location: Big Rock Rd, Saint Helena, CA, USA
