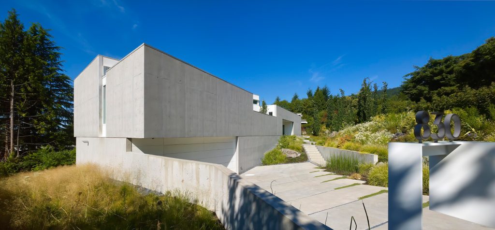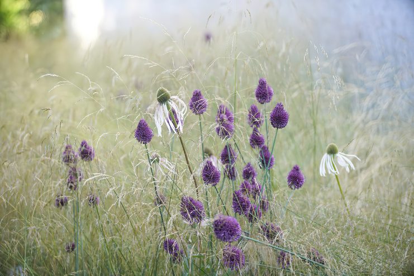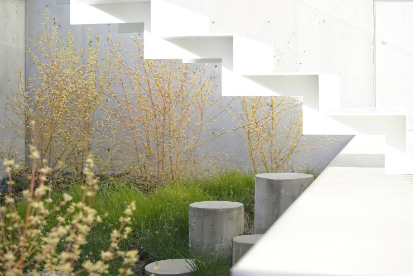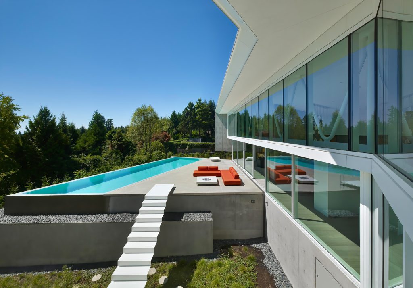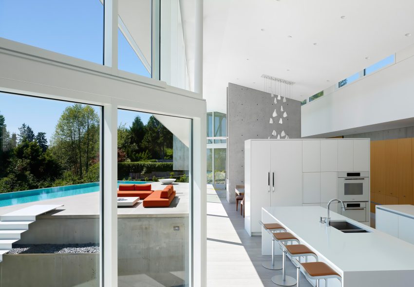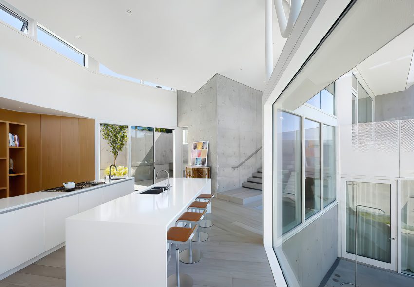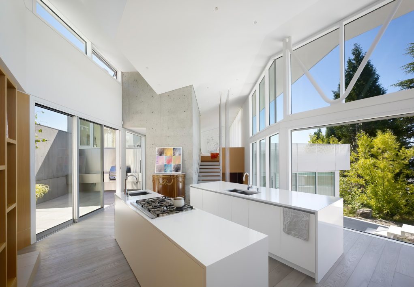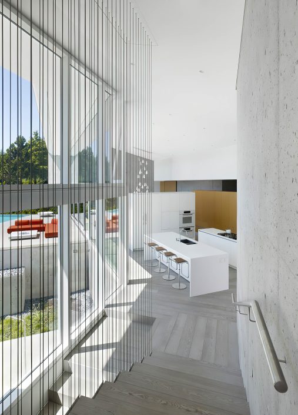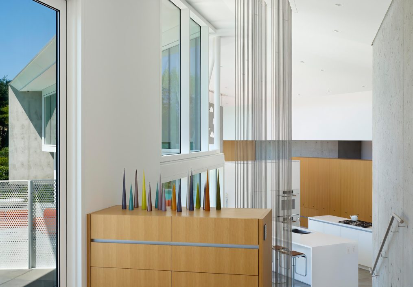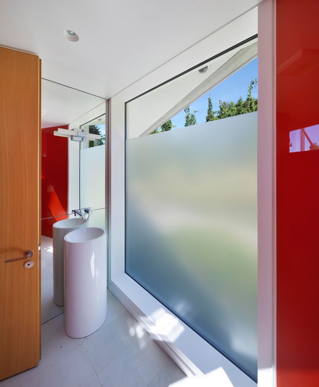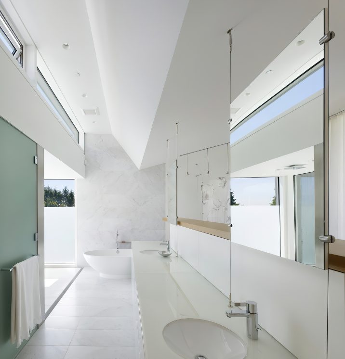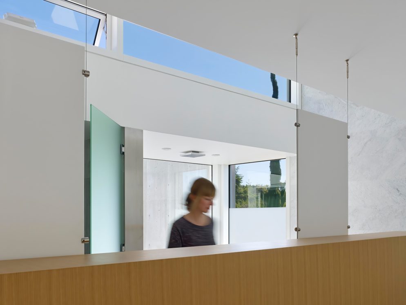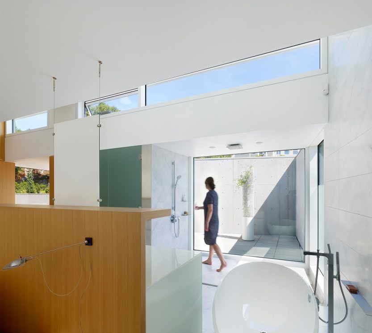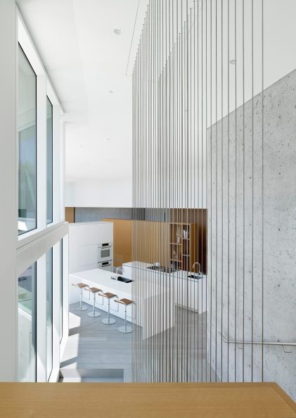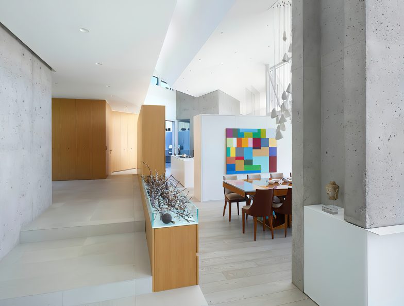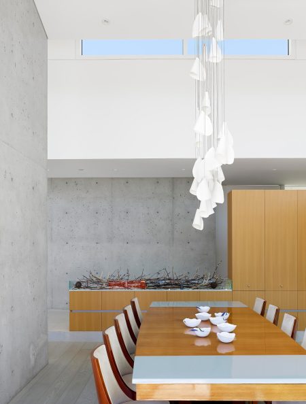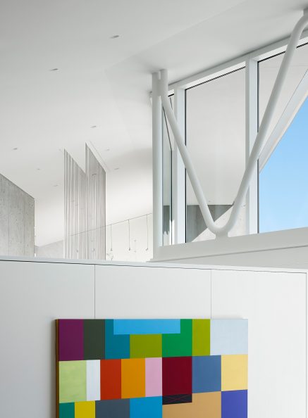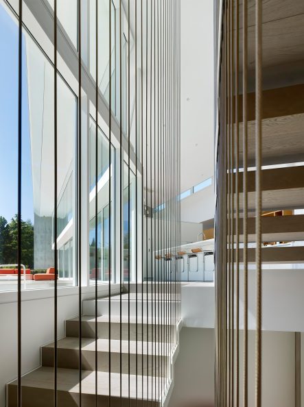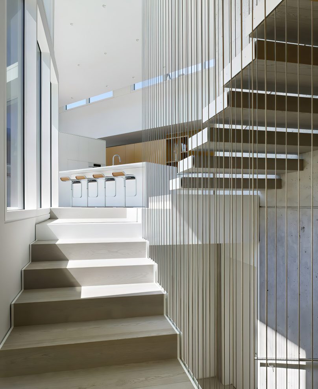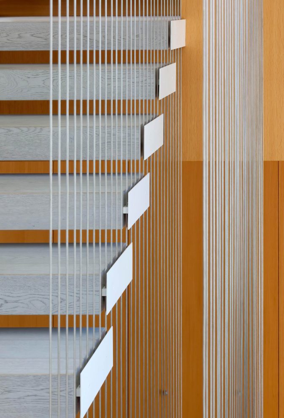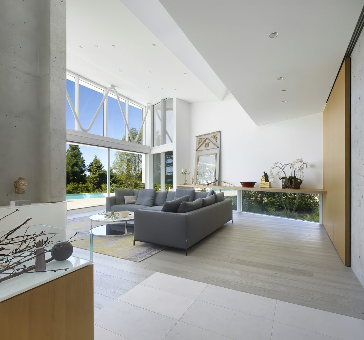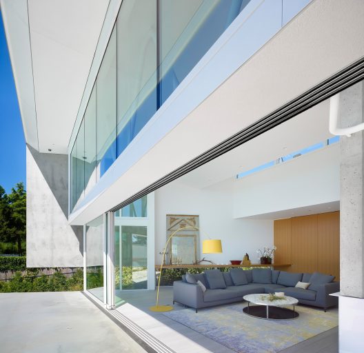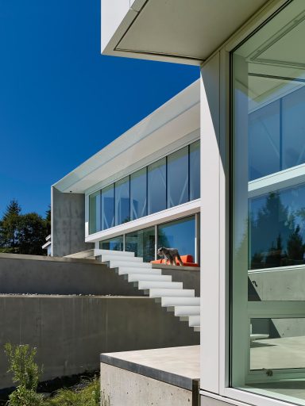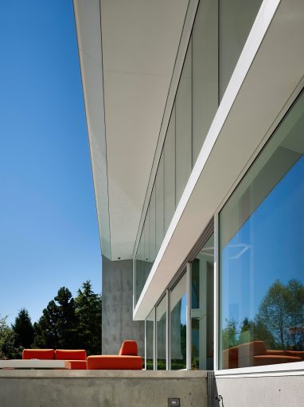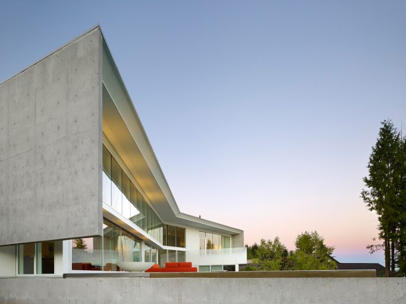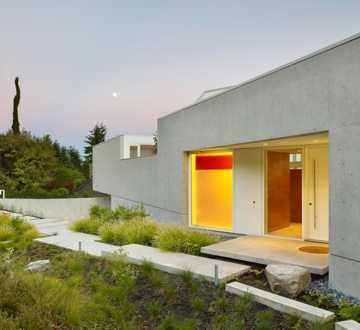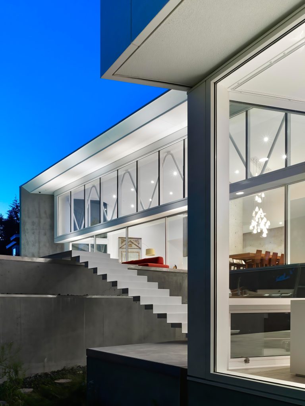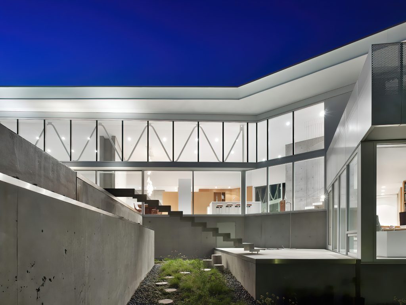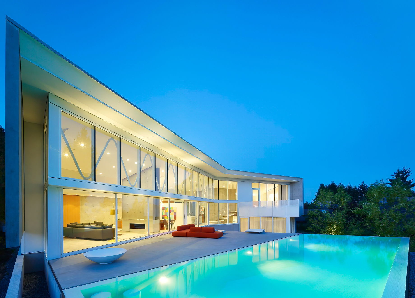
- Name: Residence FR10
- Type: Modern Contemporary
- Lot: 0.34 acres
- Built: 2015
An architectural statement of dynamic minimalism inspired by the simplistic clean lines and elegantly poetic architecture of Tadao Ando, this spectacular home located on a steep West Vancouver slope is a true expression of functional form. The inherent grace and sophistication of the angular structural layout maximizes privacy and directs expansive vista views over the pool terrace, the city of Vancouver skyline and Strait of Georgia, through massive floor to ceiling glass along the entire length of the homes south-facing façade. When you enter the home, all you see is sky.
Breaking the Northwest Modern mold, the home was designed as a series of basic transformations to a simple form that embeds a rich and diverse experiential sequence focusing on privacy, light, and livability. Not sacrificing beauty for functionality, a raised portion of the main roof over the living spaces expands exposure to sunlight and southern views and incorporates north-facing automated clerestory windows for ventilation. This lifted roof is manipulated internally to drop into the box form, respond to structural spanning, and create angled planes that bounce light into the core of the house allowing natural light and illumination to flow freely throughout the residence.
A relatively simple house formally with a complex, choreographed movement of flows that filter from the front landscape down through the space, a bend in the south-facing volume provides privacy from neighbouring properties and differentiates the south-easterly view to the City of Vancouver and Lion’s Gate Bridge from west-facing views toward Georgia Strait and the Gulf Islands. Floors extending south create outdoor terraces that shield views to developments downslope. The extension of the east and west side walls and substantial roof overhangs offer additional privacy, while mitigating solar gains. Two north-facing courtyards offer respite from the sunny south terraces while improving ventilation and natural light.
- Architect: BattersbyHowat Architects
- Construction: Panther Group
- Photography: Tom Arban
- Location: 830 Fairmile Rd, West Vancouver, BC, Canada
