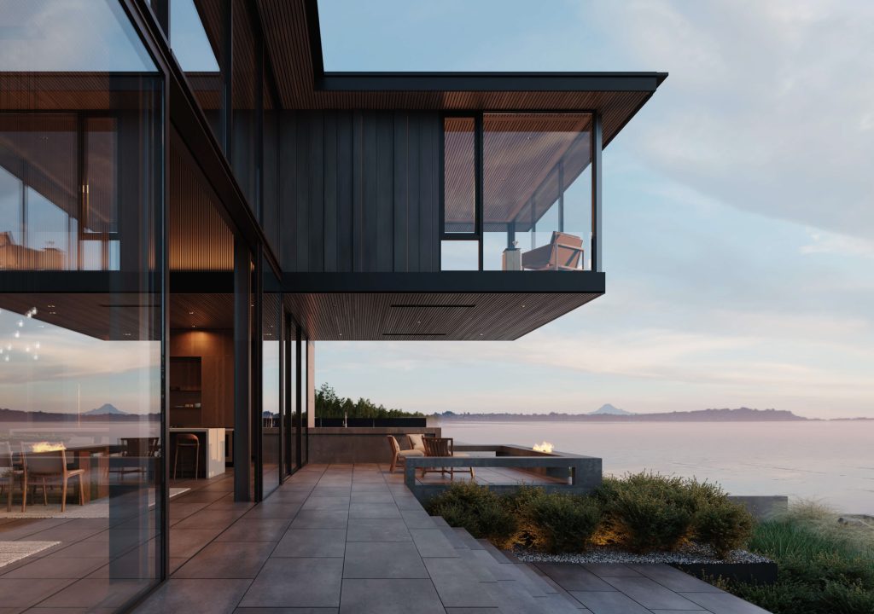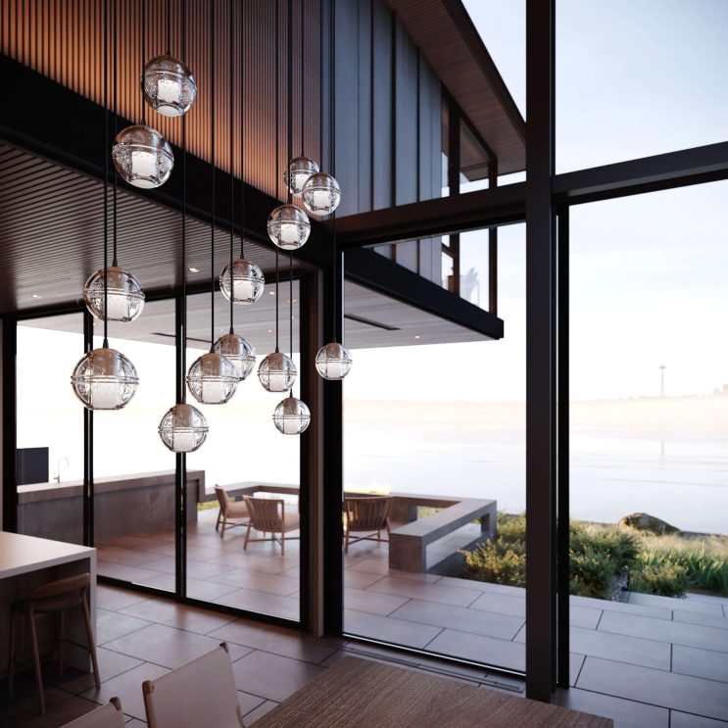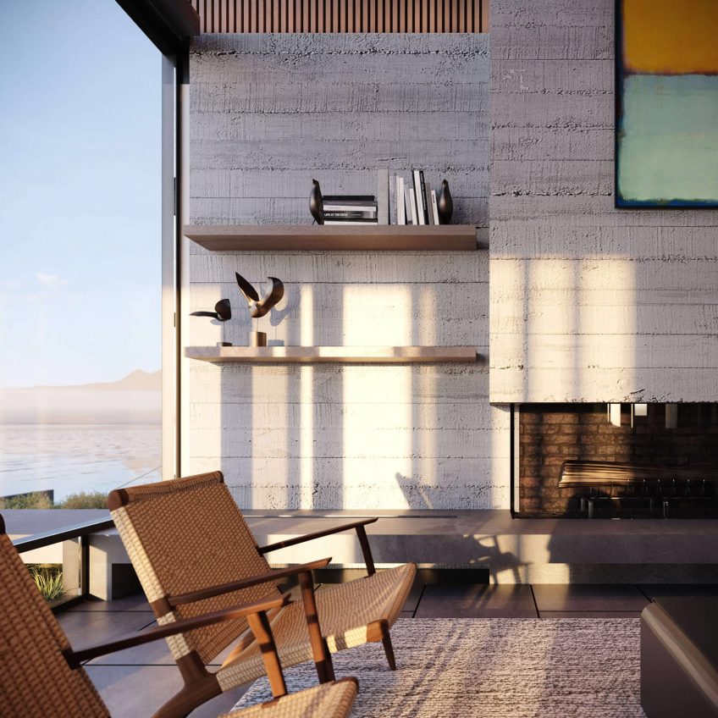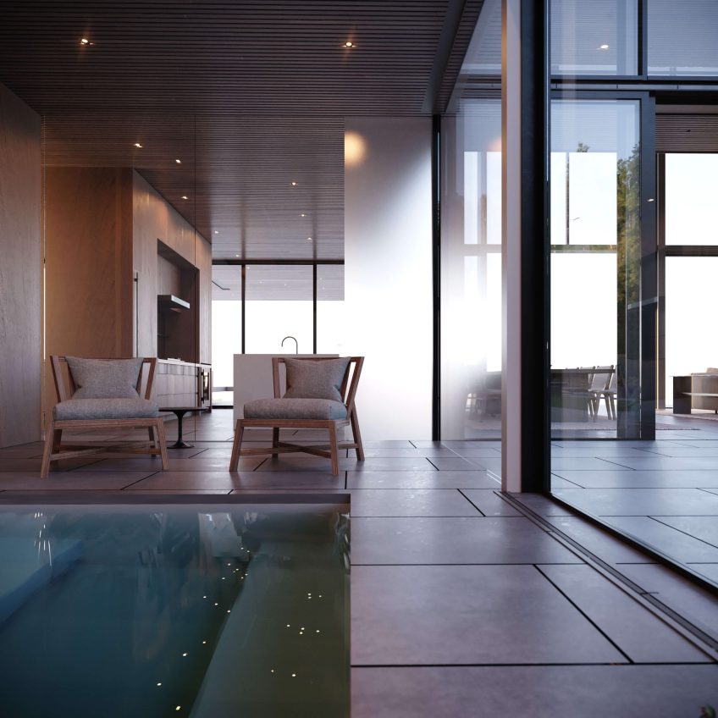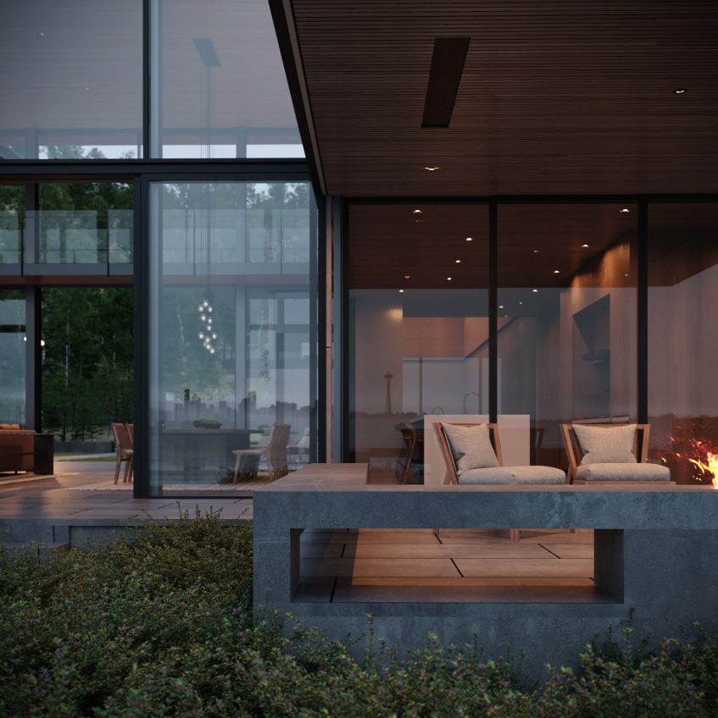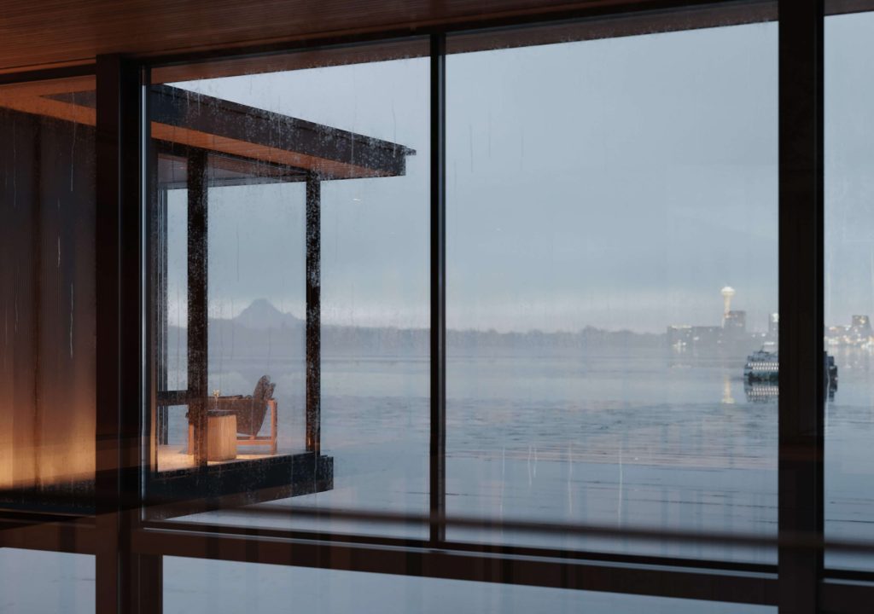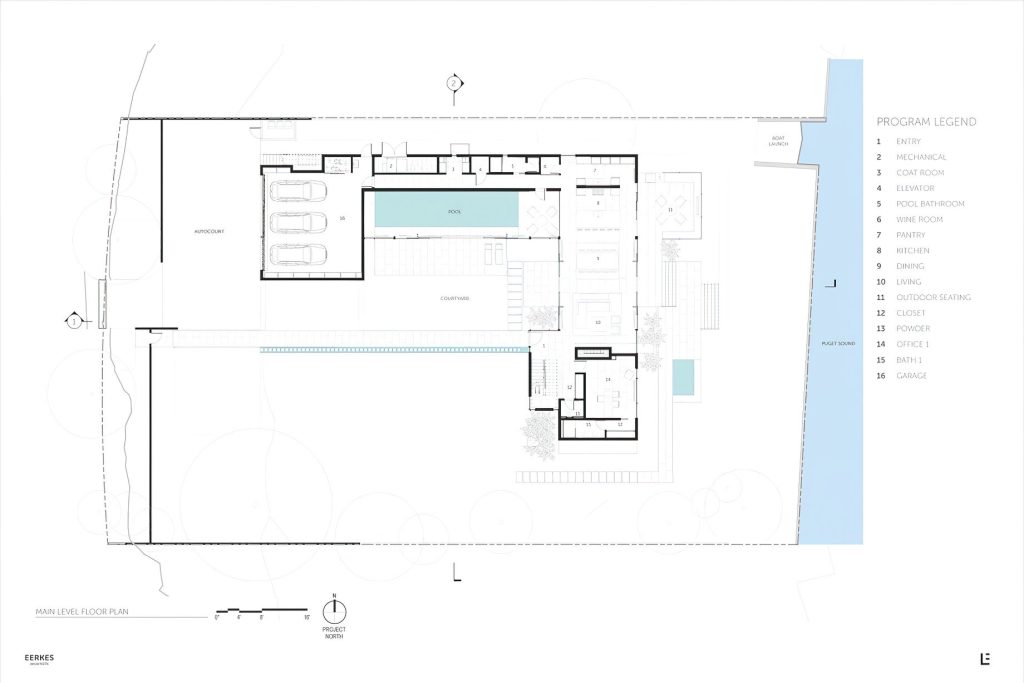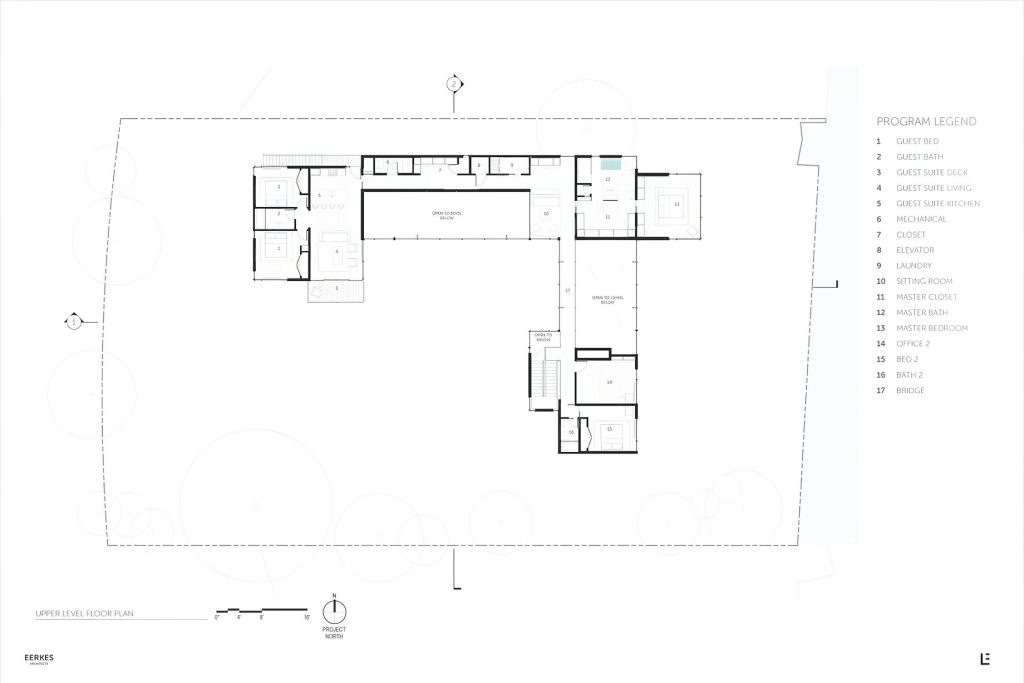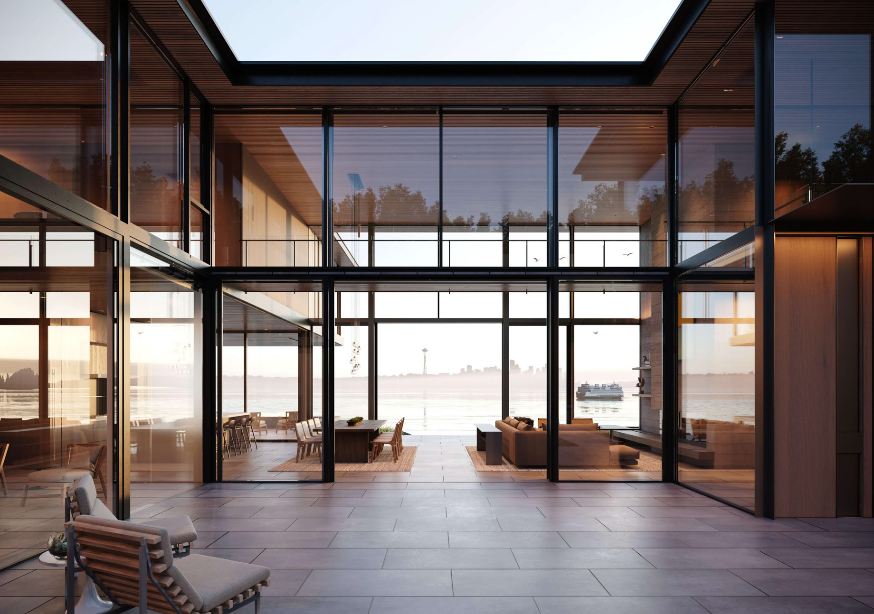
- Name: Rockaway Beach Residence
- Bedrooms: 4
- Bathrooms: 6
- Size: 6,447 sq. ft.
- Lot: 23,958 sq. ft.
- Built: 2023
The Rockaway Beach Residence, masterfully designed by Eerkes Architects, is a testament to harmonizing architecture with the awe-inspiring landscape of Bainbridge Island’s eastern shore. Embracing a panorama that includes Mount Rainier, Mount Baker, and Seattle’s Space Needle, this striking beach house is strategically positioned on a double waterfront lot to capture the dynamic life of the Salish Sea. The residence’s defining feature is its transparent main living space facing east towards Seattle’s iconic skyline, which serves as a passageway to the shoreline, framing panoramic vistas of near and far views, distant horizons, and an ever-changing canvas of passing ferries, sailboats, and wildlife against a backdrop of magical sunrises and a beach that morphs with the tides.
Architecturally, the home presents a sophisticated L-shaped design with volumes that maximizes views and sunlight, with a north wing boasting an indoor swimming pool that opens to the south, inviting the sun year-round. The Primary Bedroom Suite is a marvel of engineering, cantilevered eighteen feet towards the beach, creating a covered outdoor lounge complete with a linear gas fireplace and outdoor kitchen beneath. This design not only affords an elevated view but also generates a series of terraces cascading down towards the beach, offering additional seating and a spa to indulge in the vista. The home’s cascading terraces lead down to the beach, offering terraced seating and a spa to enjoy the scenic views. In addition, floor-to-ceiling windows provide unobstructed vistas of the waterfront, and a two-story main living area connects the courtyard with the waterside. The house’s design optimizes the enjoyment of its coastal setting and is engineered for indulging in the luxury of sunlight and scenery.
Eerkes Architects have captured the essence of coastal living through a refined palette of materials, colors, textures, and a layout that weaves the natural beauty of its setting into the home’s very fabric. The residence transitions effortlessly from day to night, with twinkling lights from Seattle reflecting off the water, ensuring that the home is as enchanting by night as it is by day. The practice’s ethos is to create spaces that foster a bond between inhabitants and their environment, blending traditional craftsmanship with digital precision for a living experience that is both sophisticated and intimately connected to its spectacular coastal setting with the ever-present Seattle city and Ocean views weaving a mesmerizing tapestry of lights and colors against the backdrop of this spectacular coastal retreat.
- Architect: Eerkes Architects
- Builder: Toth Construction
- Renders: Notion Workshop
- Location: Bainbridge Island, WA, USA
