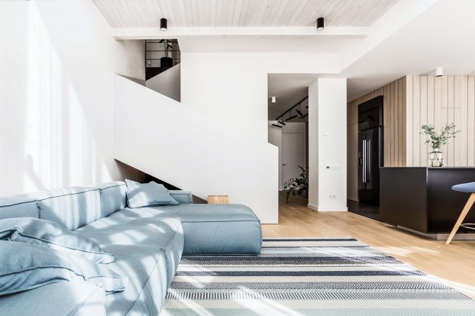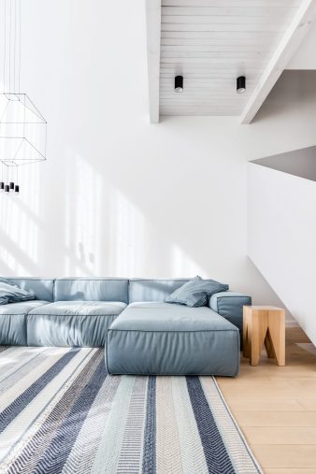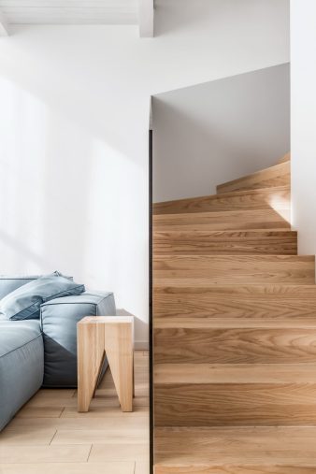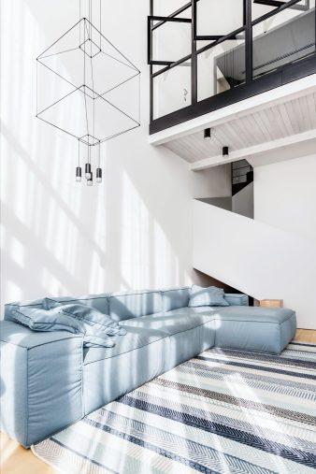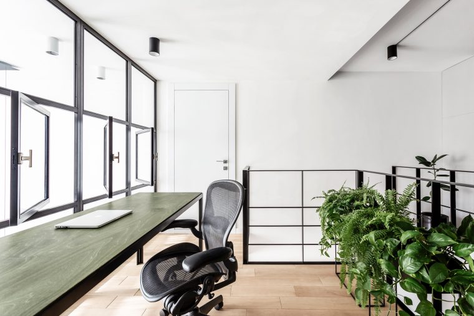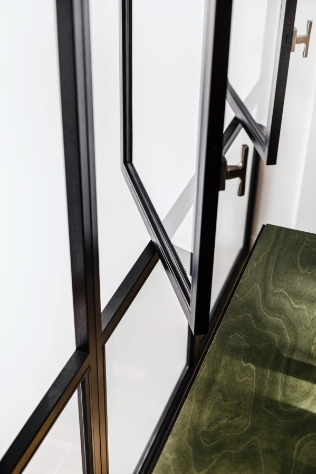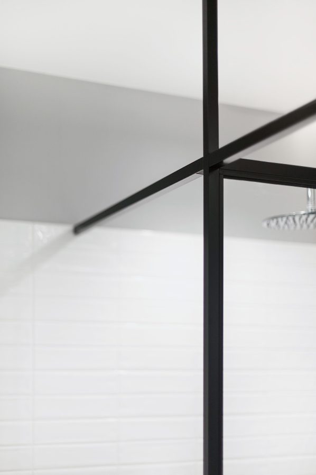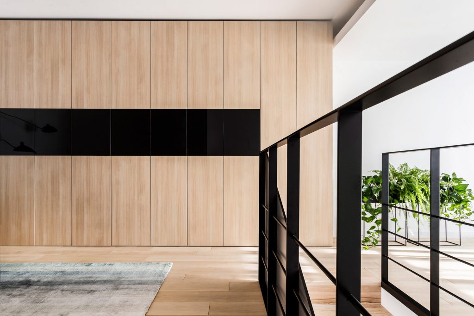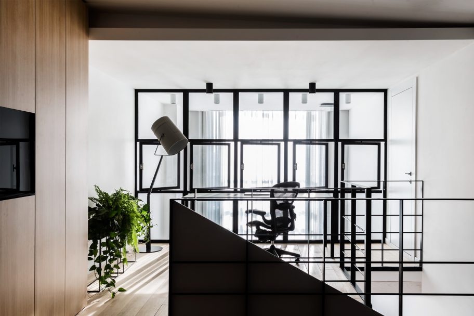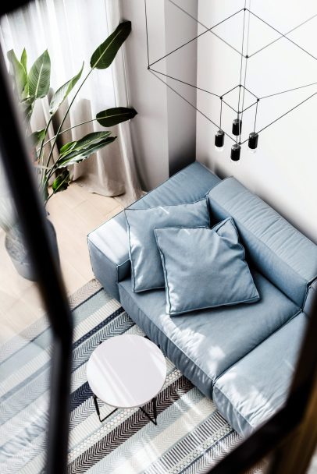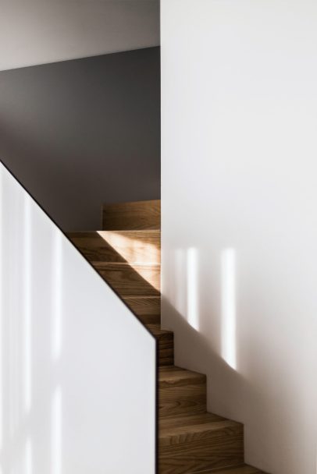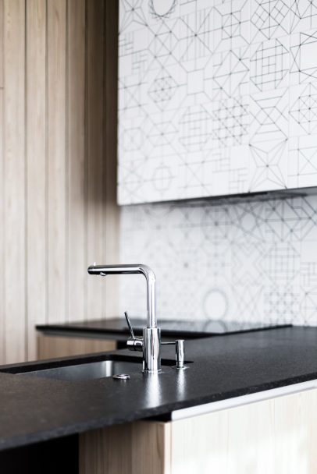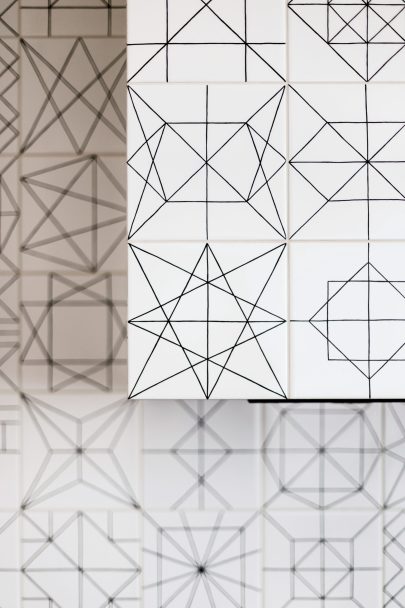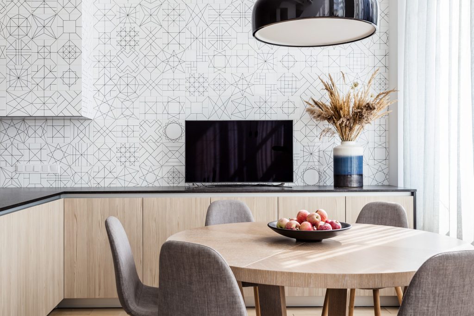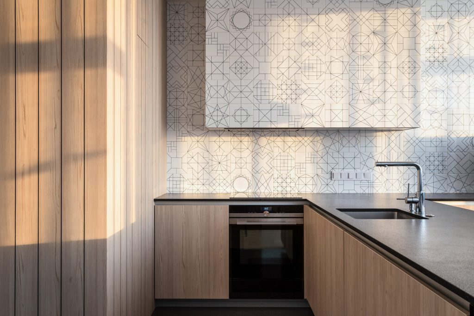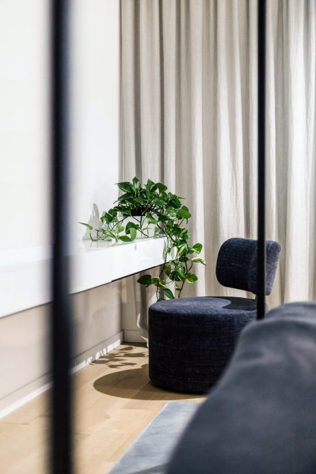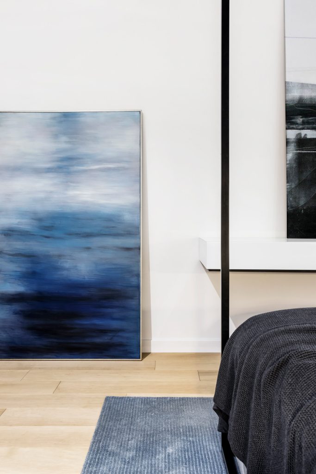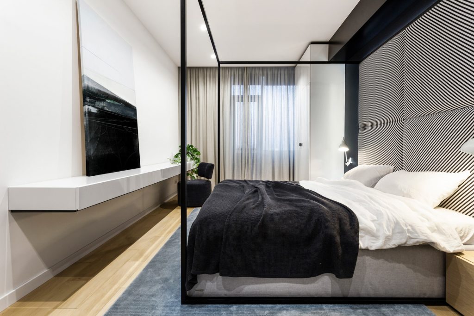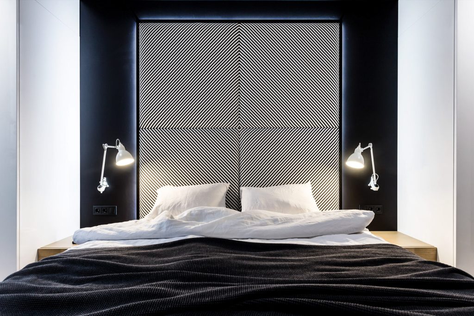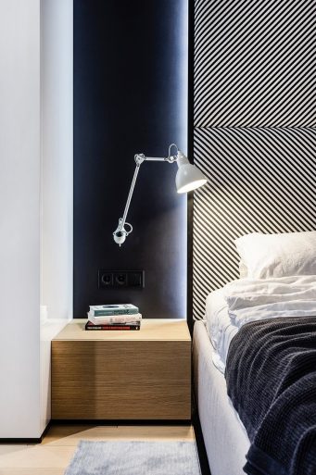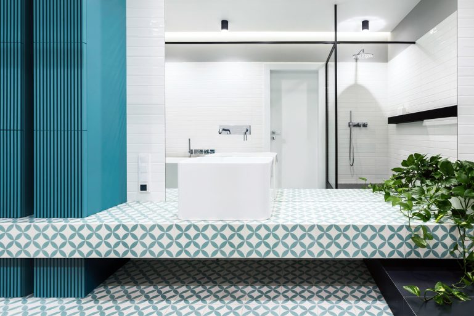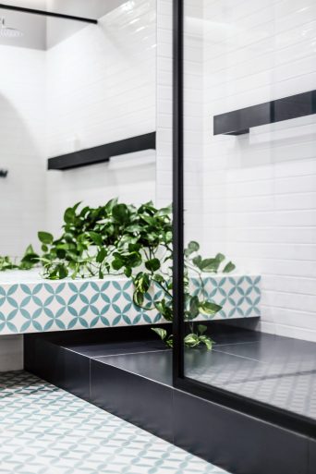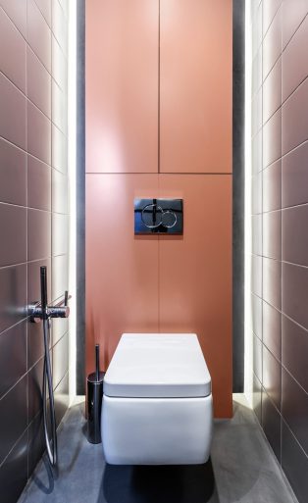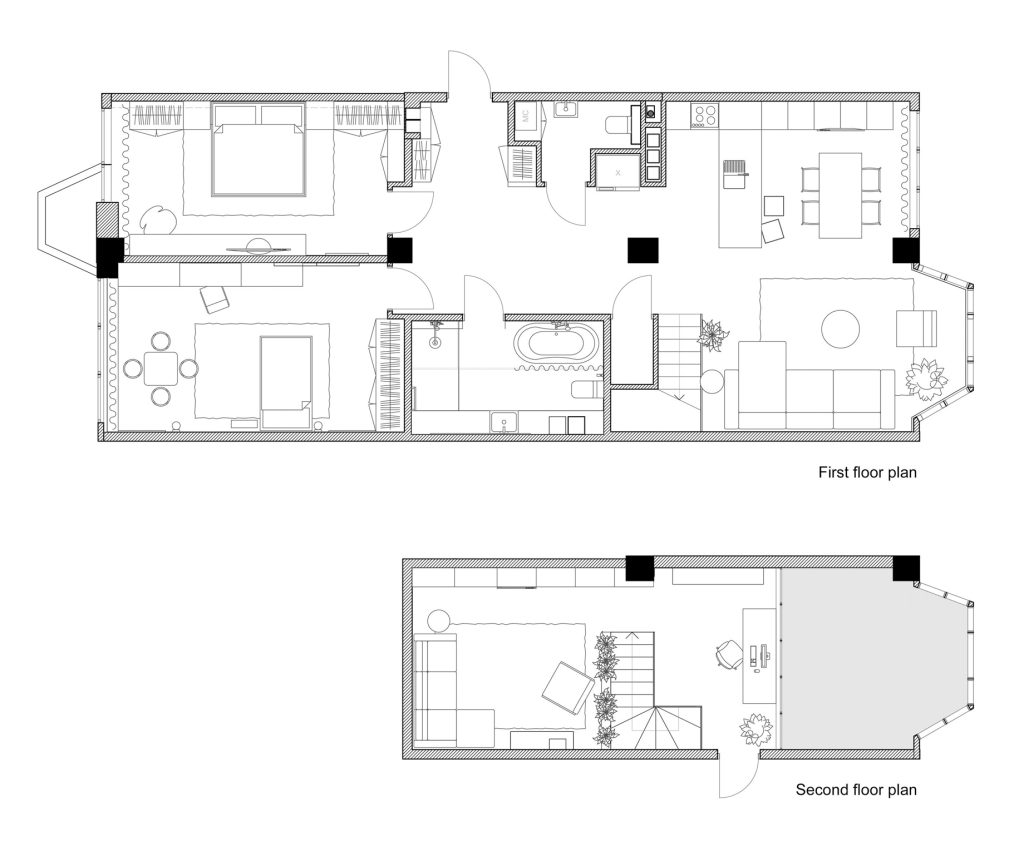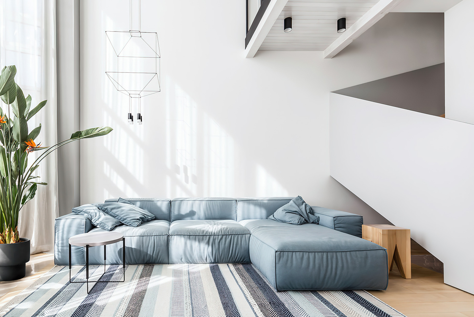
- Type: Interior Design
- Style: Modern Contemporary
- Status: Realized
The apartment of 140 square meters is located in the residential complex Sonyachna Brama in Kyiv. On the first floor, there is a spacious hall with natural light, bedrooms, a bathroom, a guest bathroom, a technical room. There is also an open space in the living area, a kitchen, a dining room and a living room with a laconic staircase leading to the second floor. On the second level, there is an office, an art studio and a dressing room.
One of the advantages of the apartment is a two-level living room space. High ceiling, large glazing area, expressive architecture of stairs, second level construction. All this creates a unique image of the room. The textured wood beams, wireflow lamps, coffee tables serve as accent aesthetic elements. The master bedroom is distinguished by a metal construction of the bed, a soft headboard and a countertop with an embedded makeup table.
Lighting in the interior also plays an important role. Spotlights, hidden ice lights, floor lamps and sconces create a different atmosphere in the rooms. A few words need to be said about furniture: all embedded furniture and the kitchen are designed individually for this project, taking into account customer preferences and functional needs. The main secret of this project is a sense of limits and control of proportions, which give a feeling of a perfect balance of space, light and volumes.
- Designer: Lugerin Architects
- Name: Sonyachna Brama
- Property: Apartment
- Location: Kyiv, Ukraine
- Year: 2019
- Photography: Viktoriya Gibalenko
