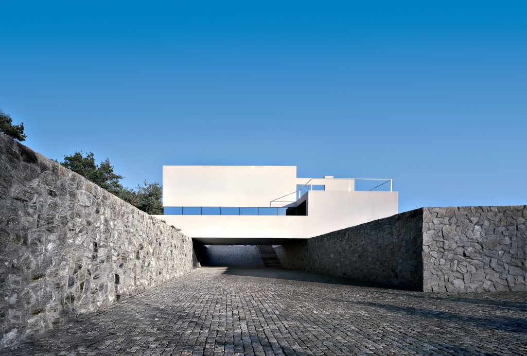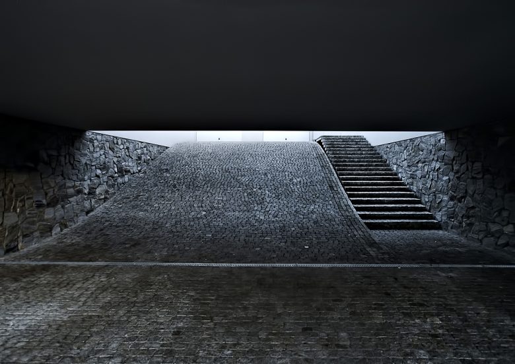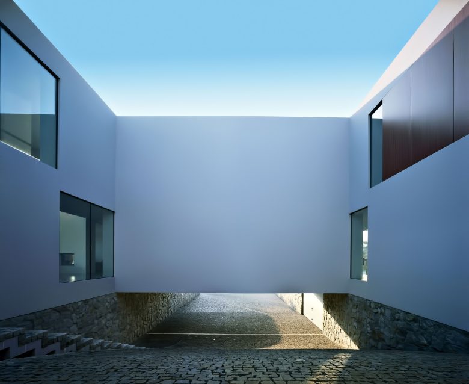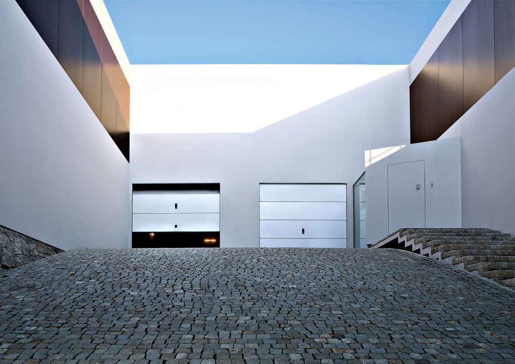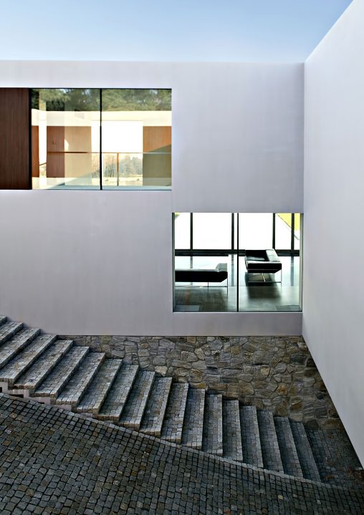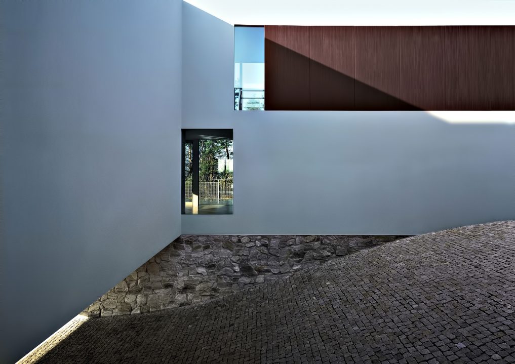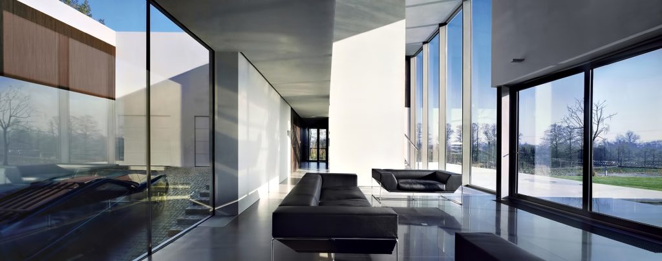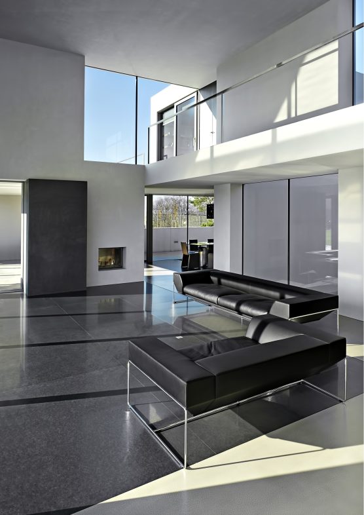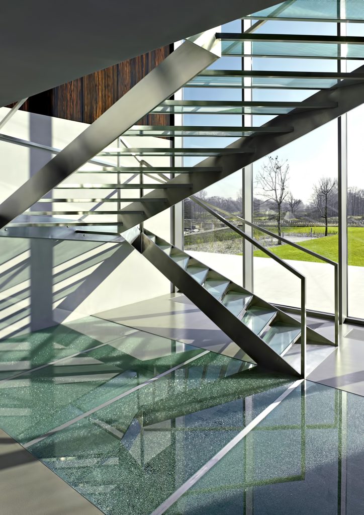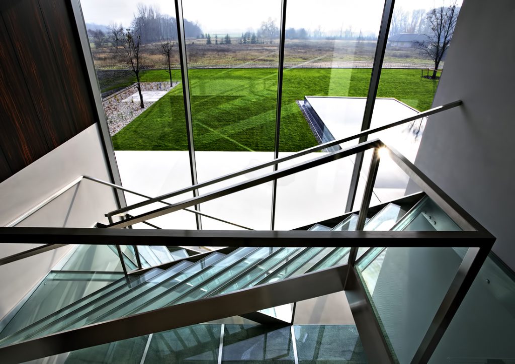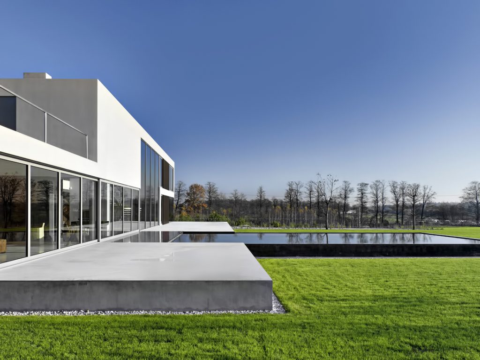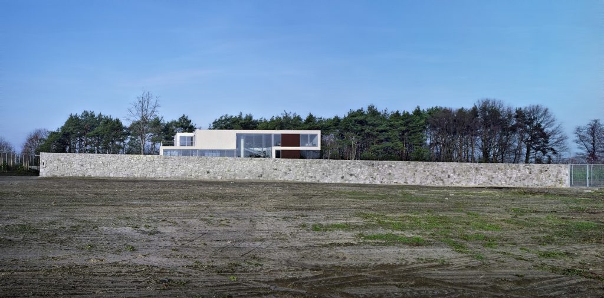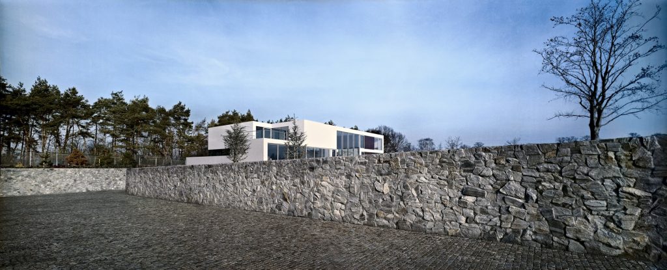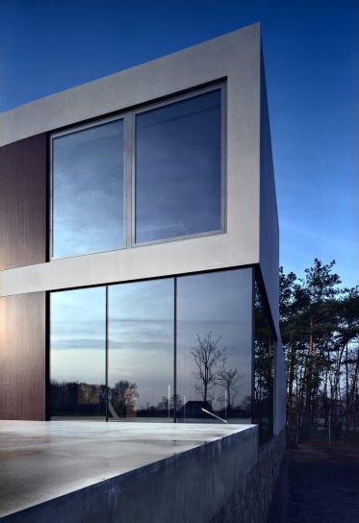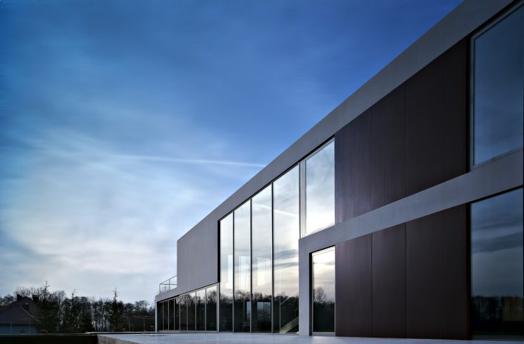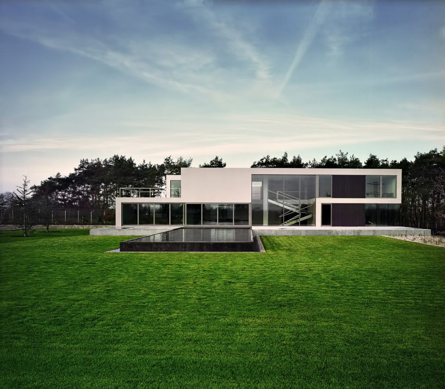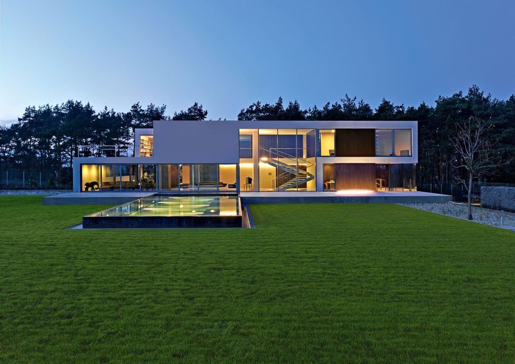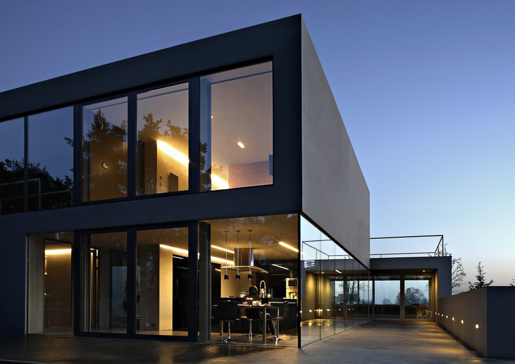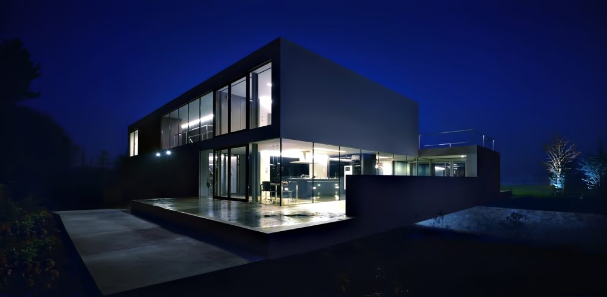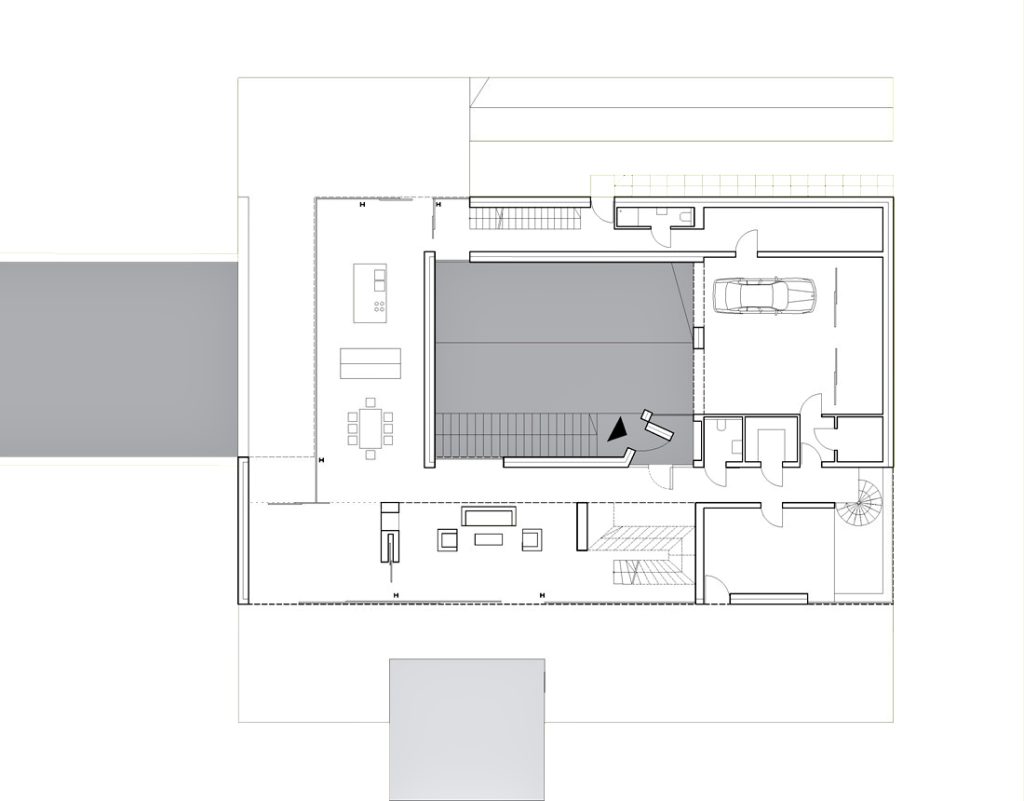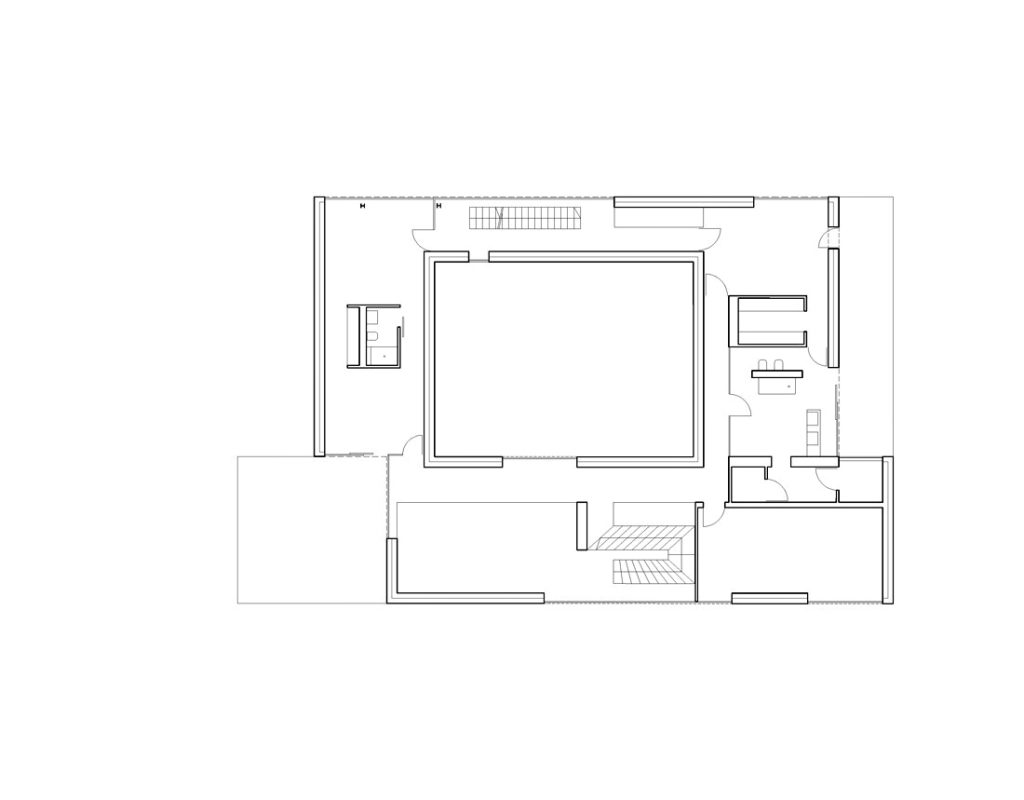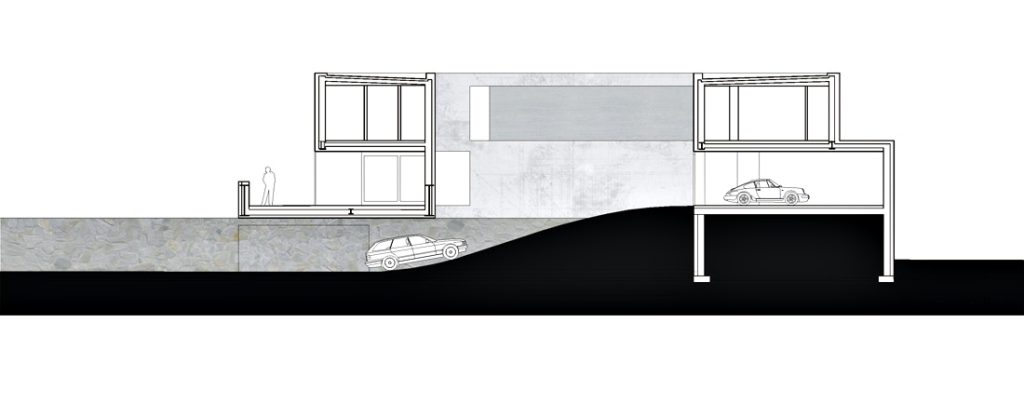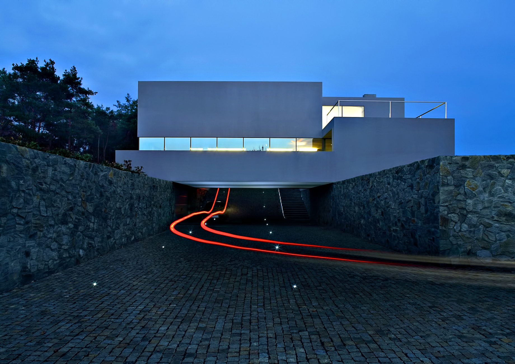
- Name: Aatrial Upper Silesia House
- Type: Modern Contemporary
- Bedrooms: 3
- Bathrooms: 4
- Size: 7,104 sq. ft.
- Lot: 108,252 sq. ft.
- Built: 2006
Formed as if a monolithic cube was extruded and materialized into a modern luxury residence with depth and volume, the Aatrial House residence is a triumph of architectural ingenuity that achieves a brilliant conceptualization of modern luxury. Created with a spatial model that is closed from the outside, yet opened to its surroundings on the inside, the elegant residence exudes a refined modern style.
As a result of stretching and bending particular surfaces of a cubic structure, all the walls, floors and ceilings were defined, together with an inner atrium and terraces. This principle of formation has not only created the structure of the house, but also defined the interior and exterior architecture, including the use of materials. The building constructed with concrete, which is at the same time the finishing material of the transformed cube, while all additional elements are finished with dark ebony.
The entrance to the residence is at the highest point of the structure with a unique sloping ramp driveway that is inclined below the structure forming the most significant architectural feature of the home which is a central courtyard rising back up to a garage at ground level separated from view. The ensuing facade facing the garden combines large glass panels framed by strips of concrete that is hidden from view as the house opens onto a concrete platform with a pool deck. The resulting garden level spaces of the house are both transformative and exhilaratingly private.
- Architect: KWK Promes Architecture
- Photography: Juliusz Sokotowski
- Location: Opole, Poland
