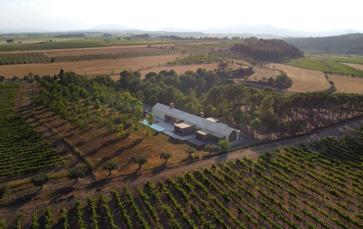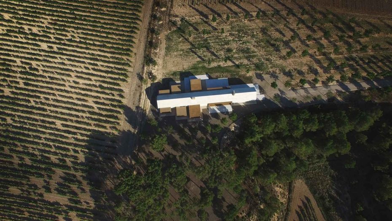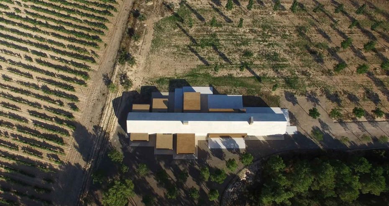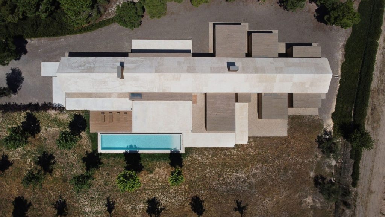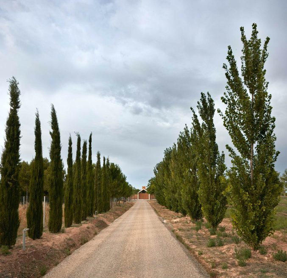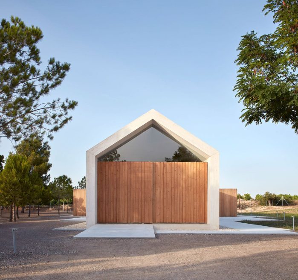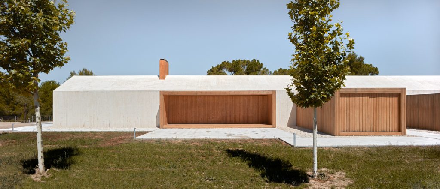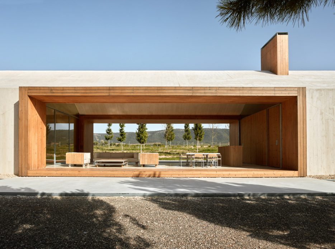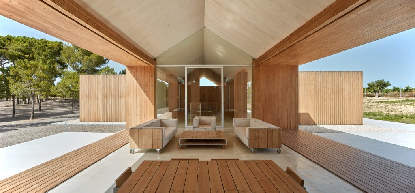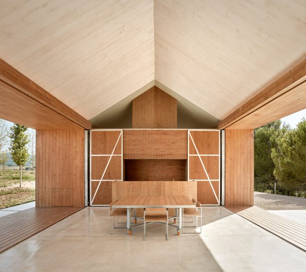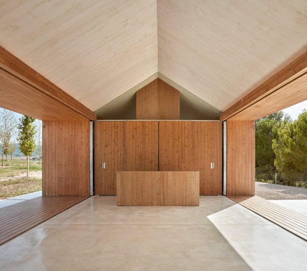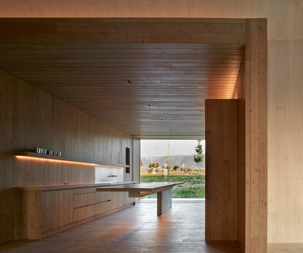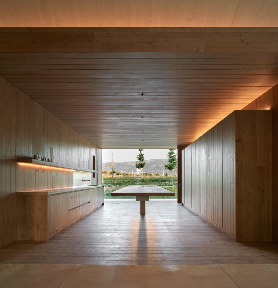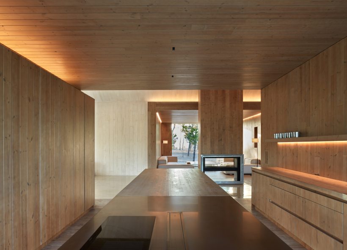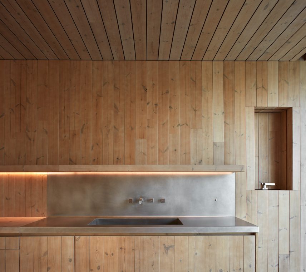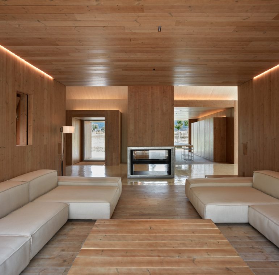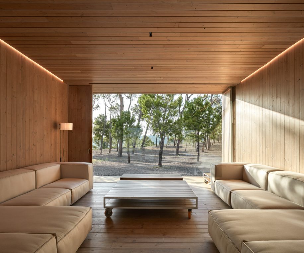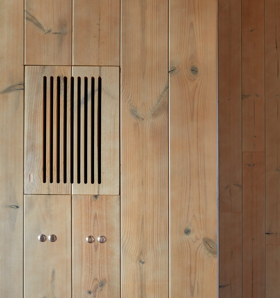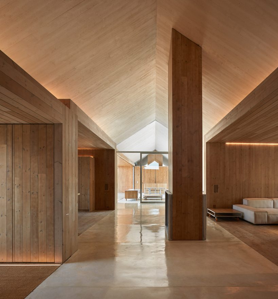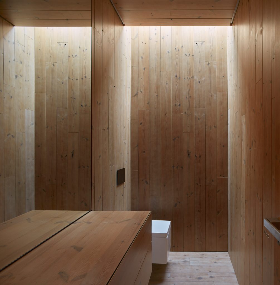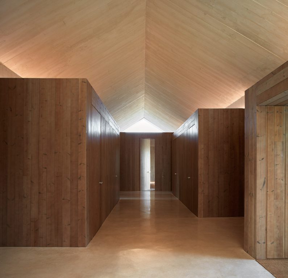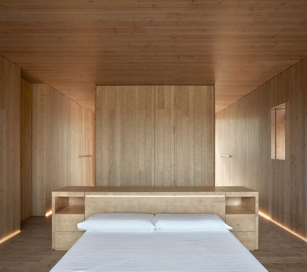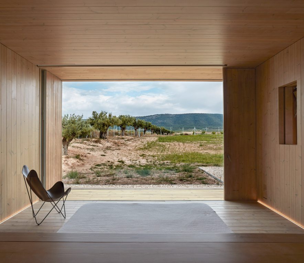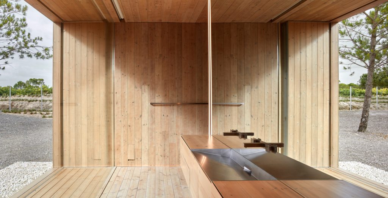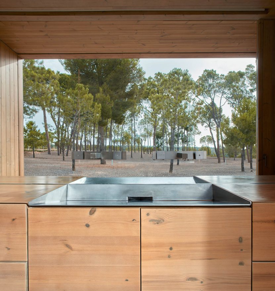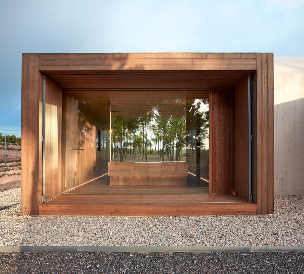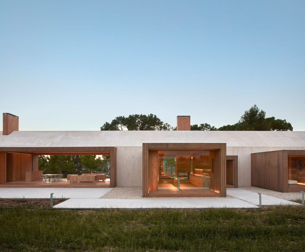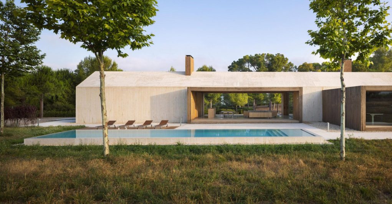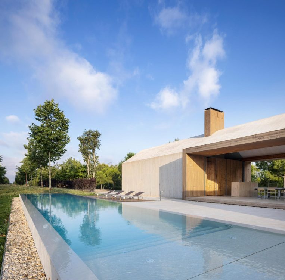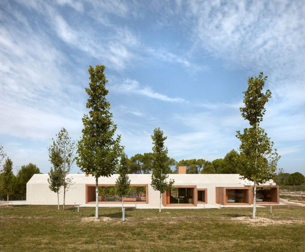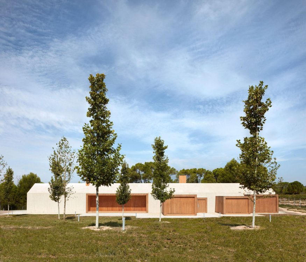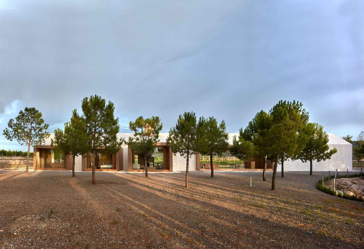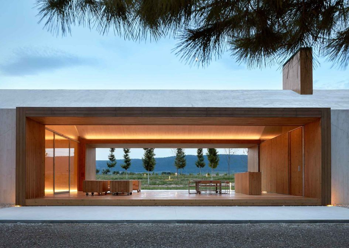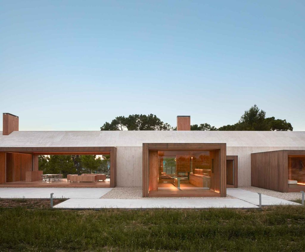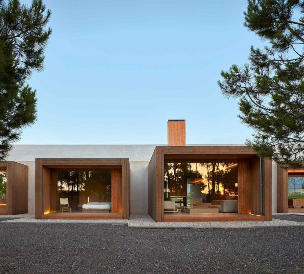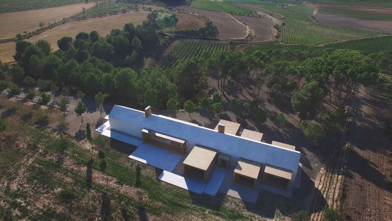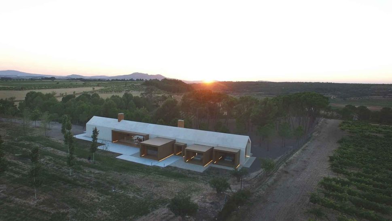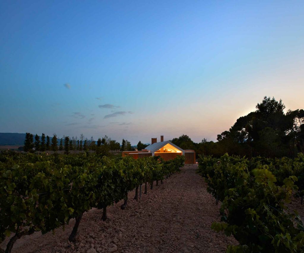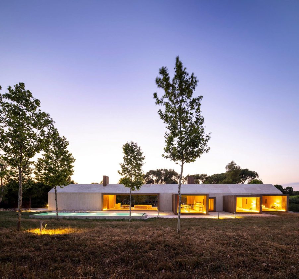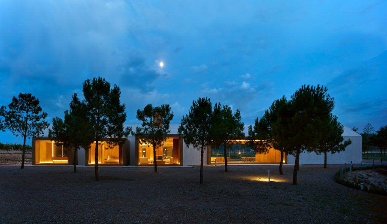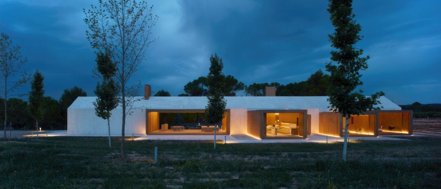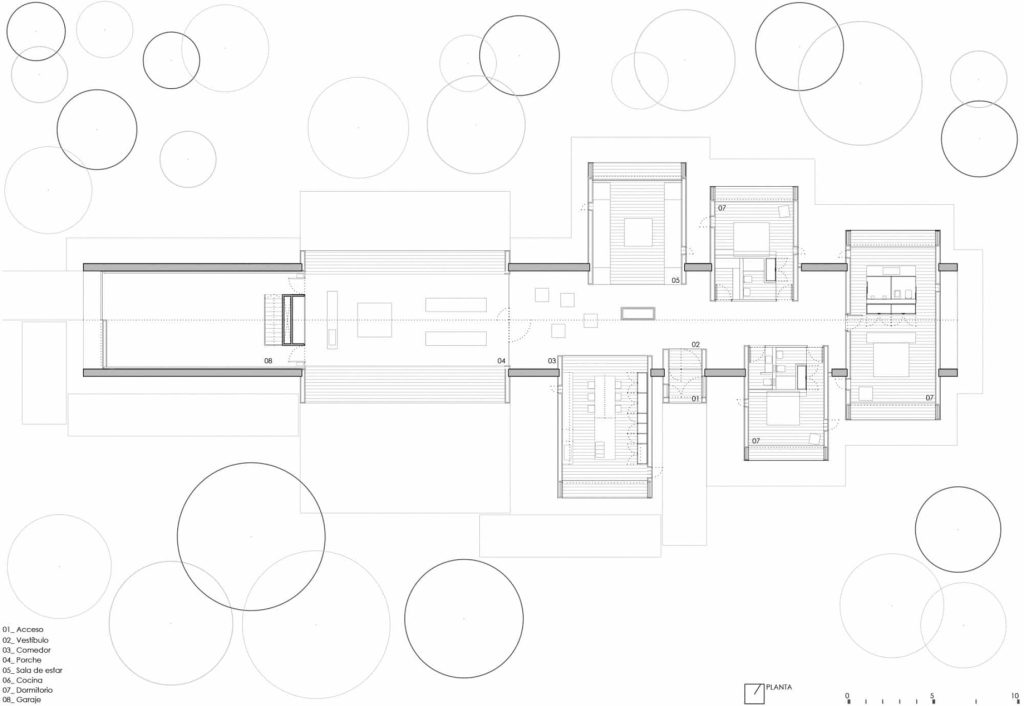Refugio en la Viña in Valencia, Spain
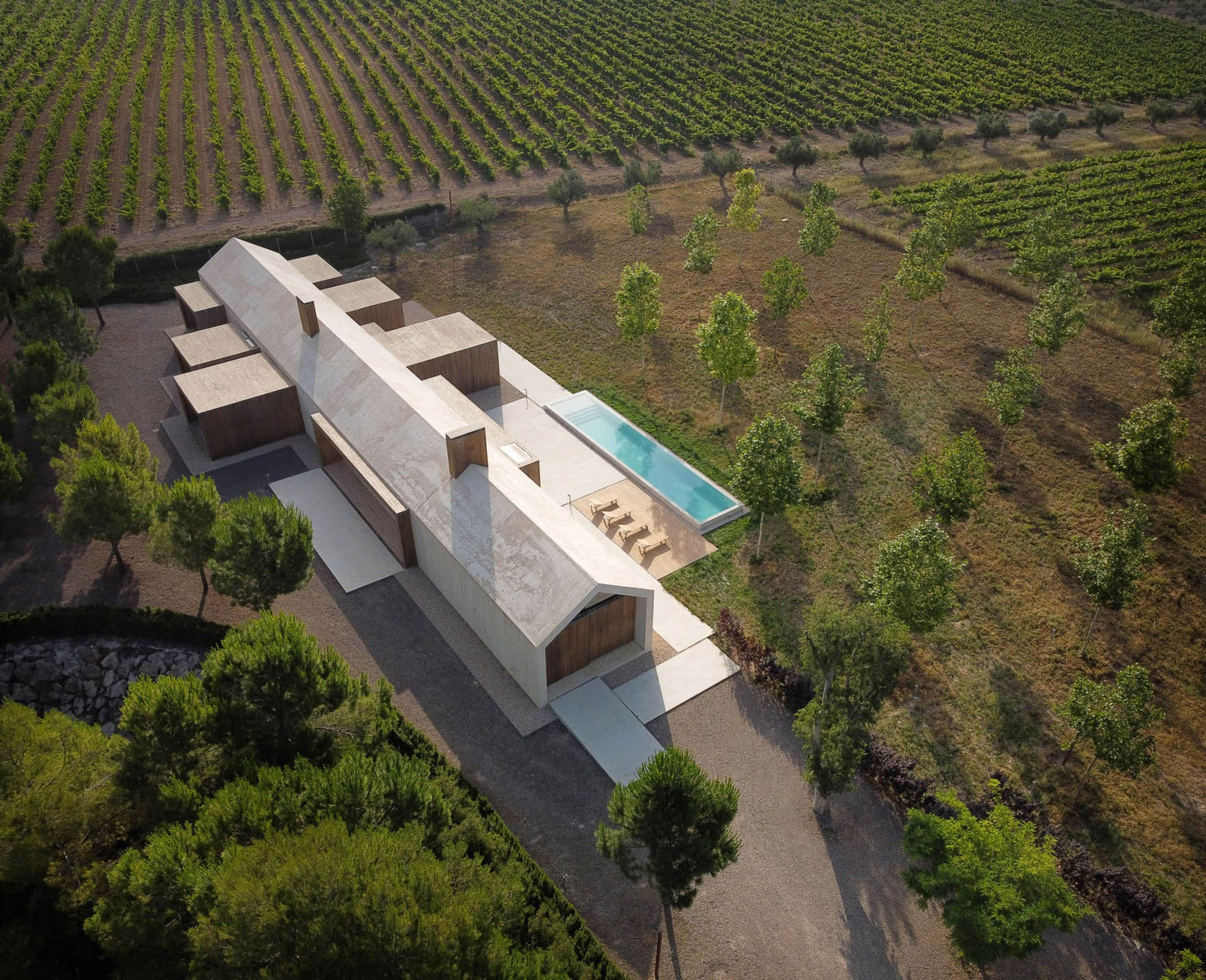
- Name: Refugio en la Viña
- Bedrooms: 3
- Bathrooms: 3
- Size: 4,464 sq. ft.
- Built: 2017
In the serene municipality of Fontanars, away from the urban rush, stands a contemporary countryside retreat that reimagines traditional rural architecture. The project, situated at the interface of a pine forest and sprawling vineyards, is designed for minimal environmental impact, seamlessly integrating into the landscape. The single-story design by Ramon Esteve Estudio, featuring materials that echo the natural surroundings, comprises two distinct monolithic structures: a white concrete shell and thermally-modified pine wood that form the core and living spaces. The white concrete not only shapes the exterior but also continues inside, while the pine wood creates structural surfaces and frames the views, offering a cohesive visual and tactile experience.
The house’s design is a homage to the geometry of classic rural homes, with a modern twist. The sharp line that traditionally marks the edge of a rural house is reinterpreted into a concrete ribbon that delineates the dwelling’s program, intersected by pine wood enclosures that house the private rooms. These wooden “boxes” extend towards the landscape, culminating in floor-to-ceiling windows that capture the essence of the surrounding groves and fields. The extensive porch at the house’s rear acts as a transitional space, merging the indoor with the outdoor while providing panoramic views of the natural pine forest and cultivated vineyard. Environmentally conscious, the home adheres to passive house standards, utilizing renewable energy sources such as solar panels, biomass energy, and a system for collecting rainwater, reflecting a commitment to sustainability.
The property’s green technologies are as thoughtful as its design. Energy efficiency is at the forefront, with materials selected for their insulating properties, such as rock wool insulation, and an intelligent lighting system that maximizes natural light. The addition of a pool, reminiscent of traditional irrigation reservoirs, extends the living space outdoors, aligning with the level of the porch and integrating with the architectural narrative. The Refugio en la Viña, as it’s aptly named, not only serves as a tranquil escape but also as a paragon of design that respects and embraces its environmental context while providing a sustainable blueprint for modern rural living.
- Architect: Ramon Esteve Estudio
- Builder: Covisal Futur
- Photography: Mariela Apollonio, Alfonso Calza
- Location: Fontanars dels Alforins, Spain
