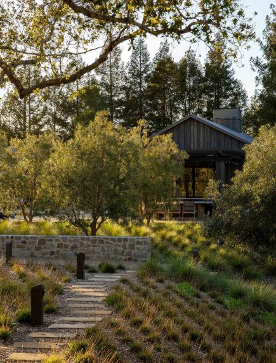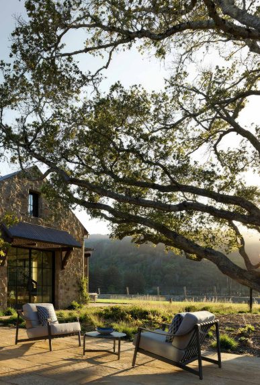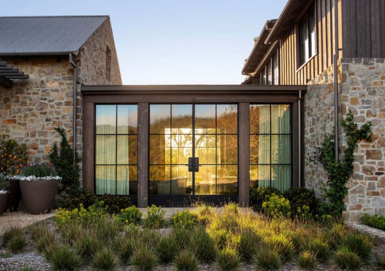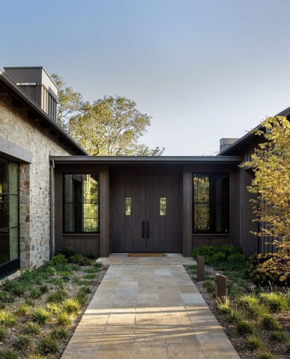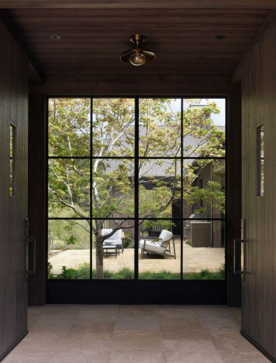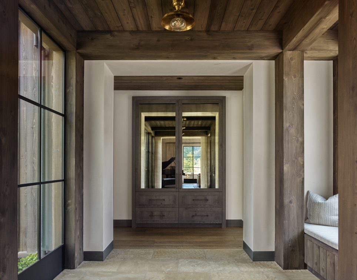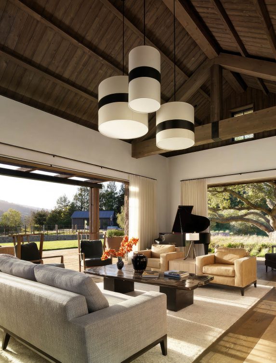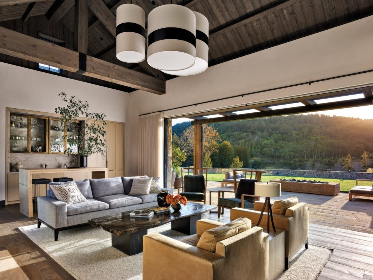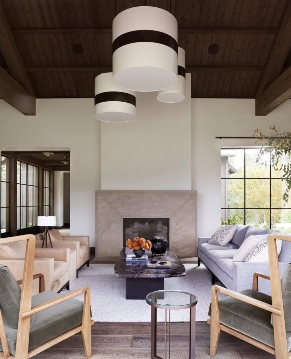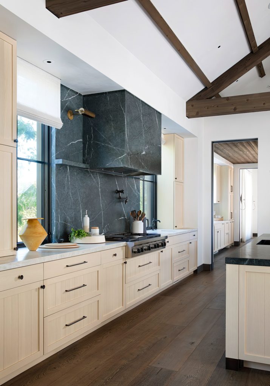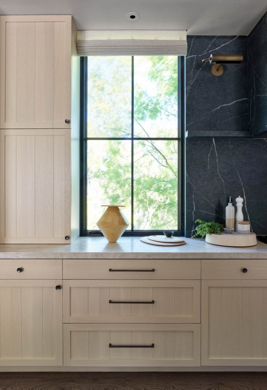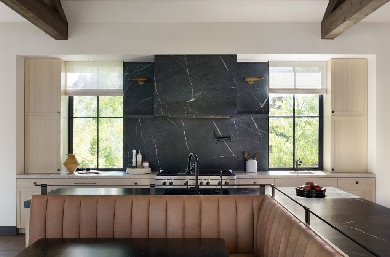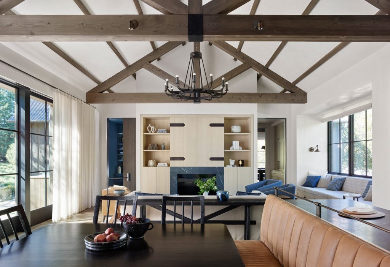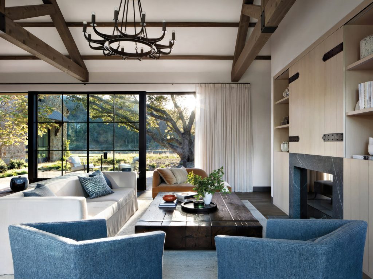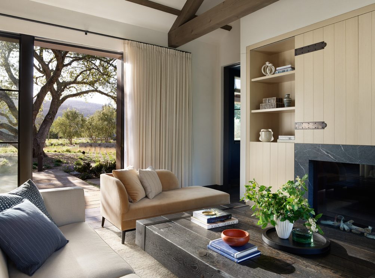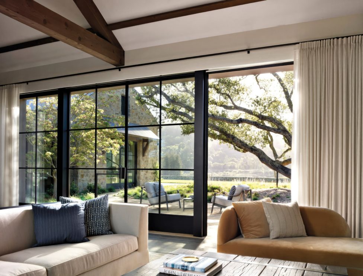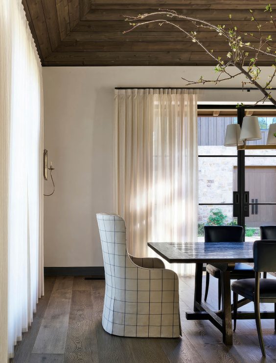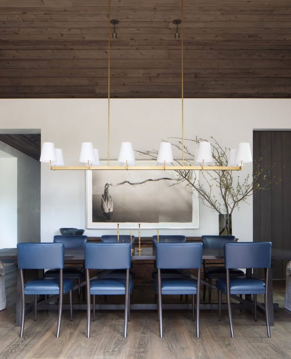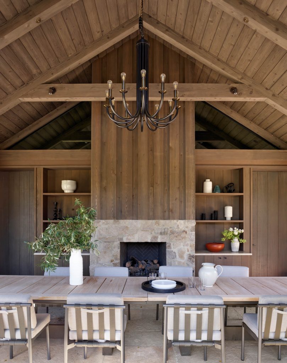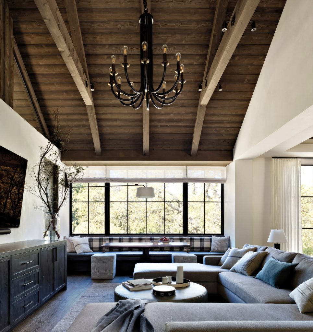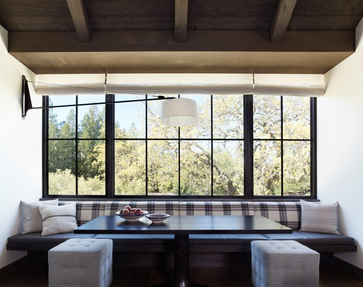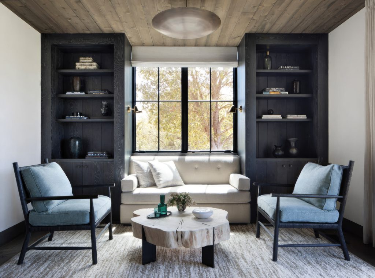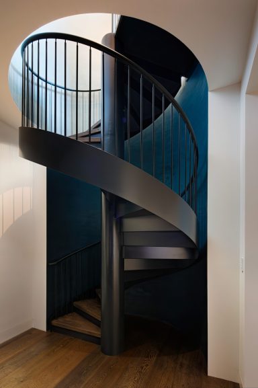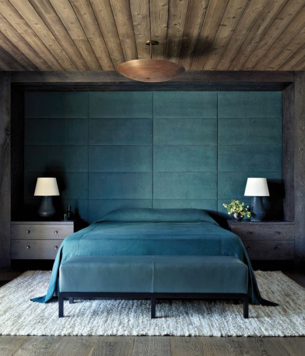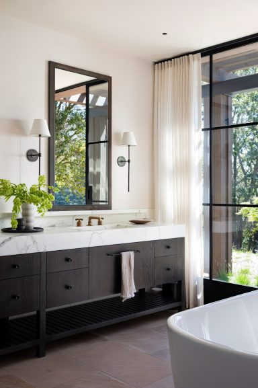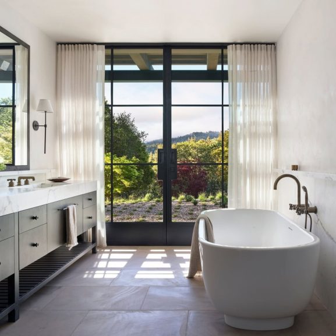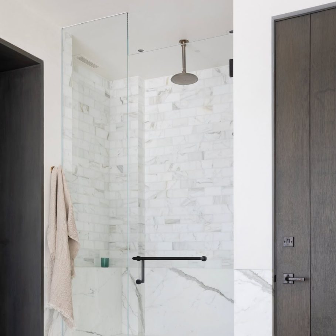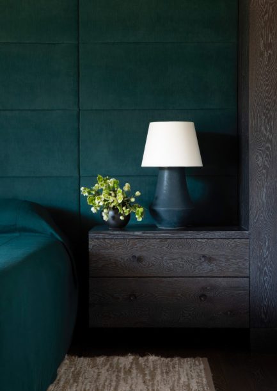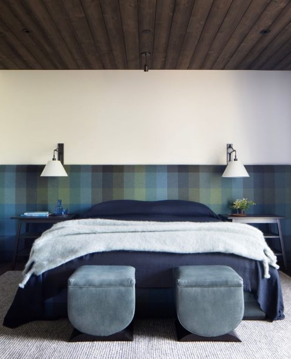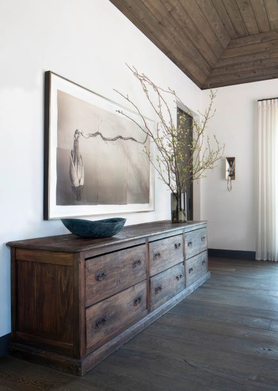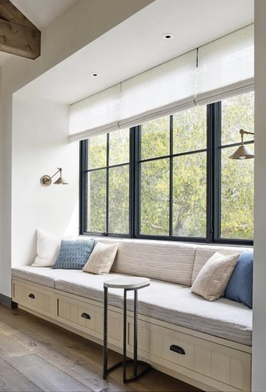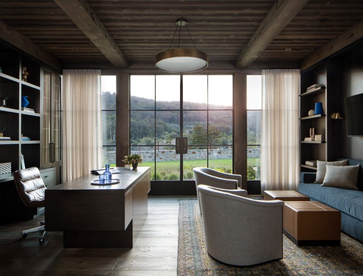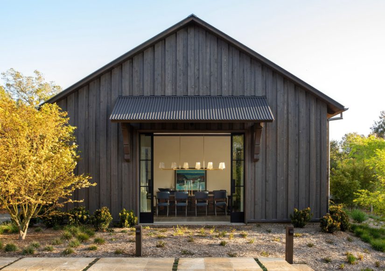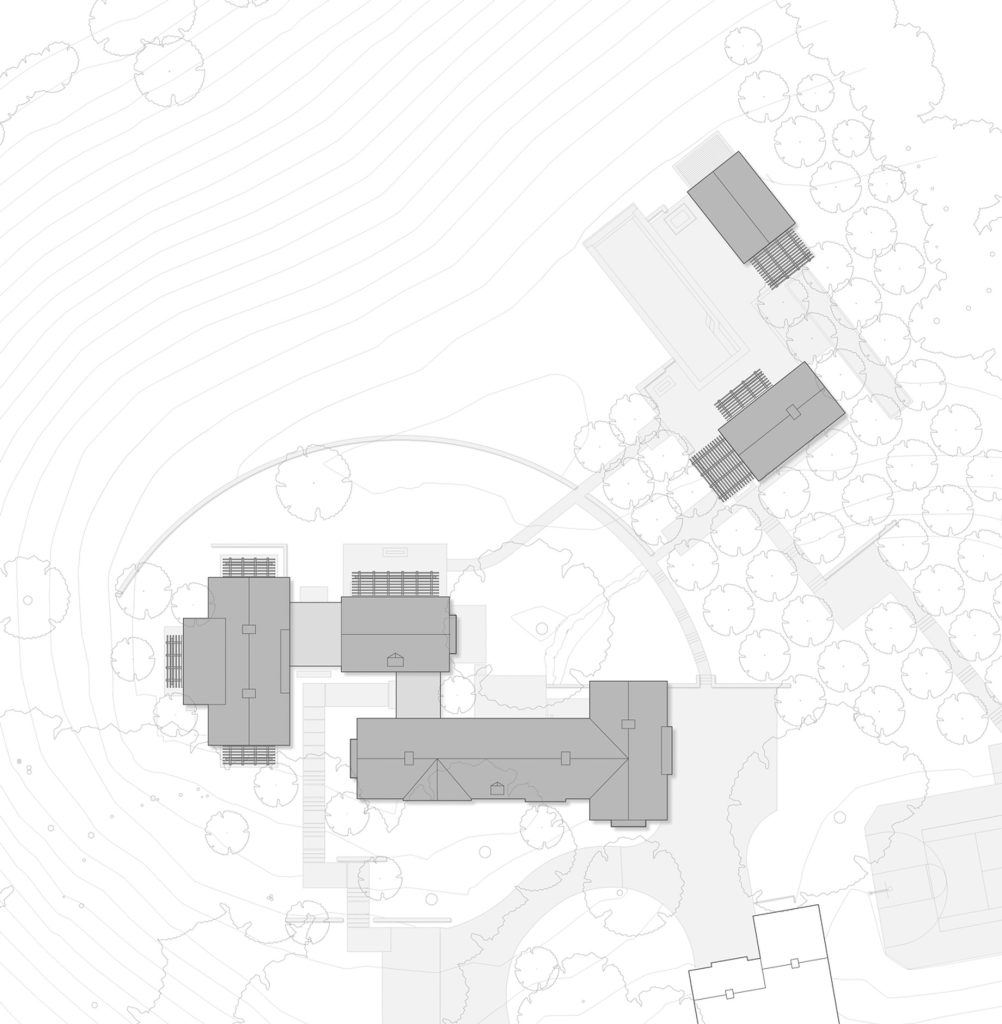Vineyard Ridge by Arcanum Architecture, is a masterfully composed family compound that bridges the spirit of wine country living with the sophistication of modern design. Conceived as an architectural response to its serpentine ridgeline setting, the residence unfolds organically across the landscape, embracing its natural contours and heritage oaks. With its palette of cedar, stone, and metal, the home feels deeply rooted in place, timeless yet contemporary, understated yet intricate. Every structure, from the main residence to the pool house and vineyard, contributes to a cohesive vision of California living where craftsmanship, comfort, and connection to nature define a life beautifully in balance.
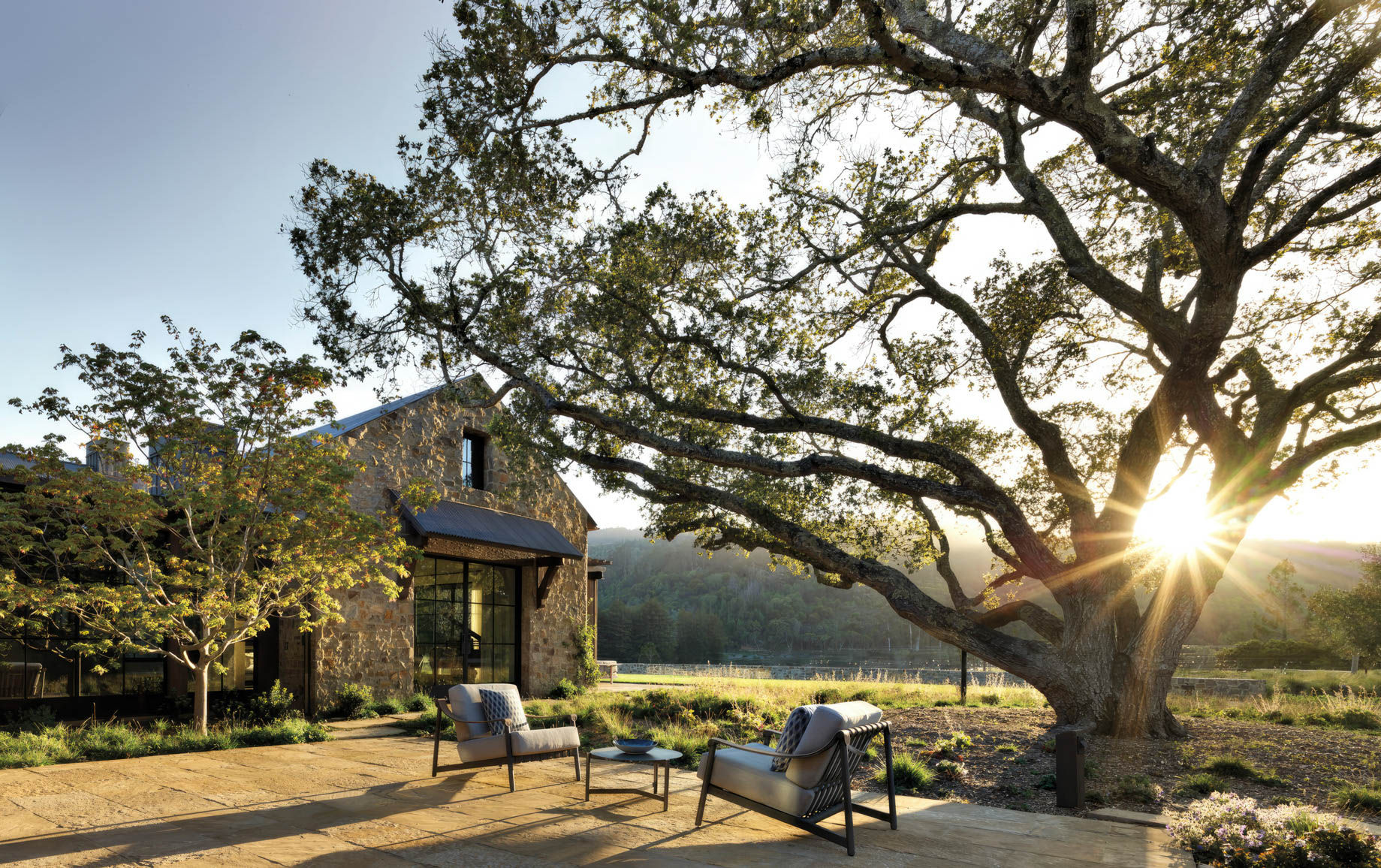
- Name: Vineyard Ridge
- Bedrooms: 4+
- Bathrooms: 5+
- Size: 5,000+ sq. ft.
- Lot: 5.53 acres.
- Built: 2024
Set along a serpentine ridgeline overlooking the valleys of Woodside, Vineyard Ridge redefines the modern California compound through a dialogue between architecture, land, and legacy. Designed as a single-story residence that gracefully follows the contours of its hillside site, the home draws inspiration from both mountain and wine country vernaculars. Its agrarian architectural language, composed of stained Western Red Cedar, St. Helena stone, and a corrugated metal roof, anchors the structure to the landscape evoking the timeless spirit of a rural estate. Timber-clad ceilings and exposed beams infuse warmth and texture throughout, balancing the precision of clean modern lines with handcrafted authenticity. The design’s low profile preserves the valley views while protecting the site’s century-old oaks, creating an enduring sense of belonging within its environment.
The residence unfolds as a series of interconnected volumes rather than a singular monolithic form. Living, dining, and private wings stretch along the ridge, linked by light-filled spaces that blur the line between indoors and out. Instead of traditional corridors, open gathering zones connect each area, promoting natural ventilation and sunlight. The interiors blend mountain rusticity with refined sophistication, introducing a tactile palette of plaster walls, wire-brushed cedar ceilings, and bespoke furnishings. Every room carries a unique character yet maintains cohesion through thoughtful transitions and balanced proportions. The kitchen’s curved banquette, the living room’s cocktail bar opening to the firepit terrace, and the richly upholstered primary suite each articulate a balance of elegance and ease, designed for both intimate family living and large-scale entertaining.
The compound extends beyond the main residence to include a pool house, fitness barn, and multiple outdoor destinations that invite daily connection to nature. Landscape architects shaped a series of experiential layers, a sports lawn, olive grove, fruit trees, and a new vineyard whose first harvest marks a fresh chapter in the property’s story. Meandering paths lead through gardens of natural grasses and flowering trees, each chosen for its personal significance to the family. From the vineyard’s edge to the terrace beneath the guardian oak, every perspective frames a dialogue between architecture and landscape. Vineyard Ridge is more than a home; it is a crafted environment where agrarian beauty, modern precision, and lived history converge to create a legacy rooted in California’s most coveted terrain.
- Architect: Arcanum Architecture
- Builder: Mike Smith Construction
- Interiors: Jennifer Robin Interiors
- Landscape: Ground Studio Landscape Architecture
- Photography: Paul Dyer
- Location: 970 Mountain Home Rd, Woodside, CA, USA
