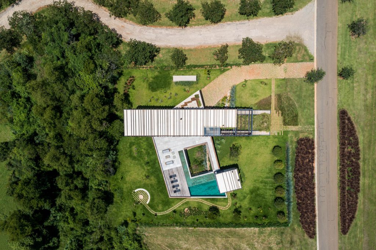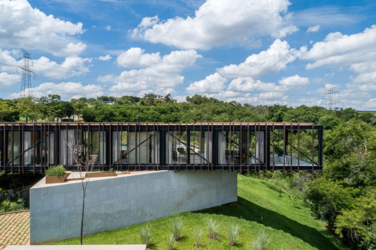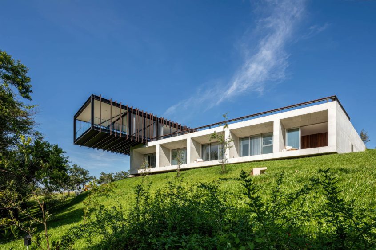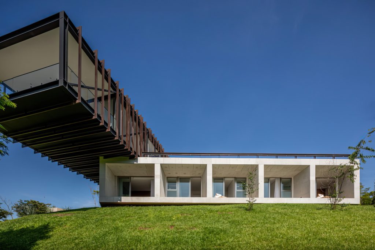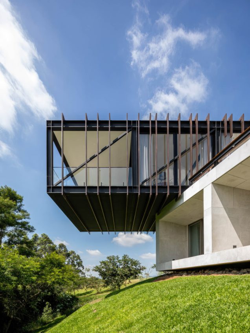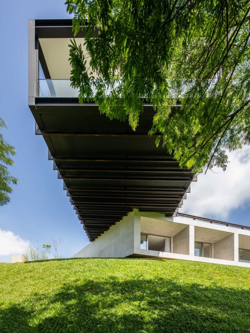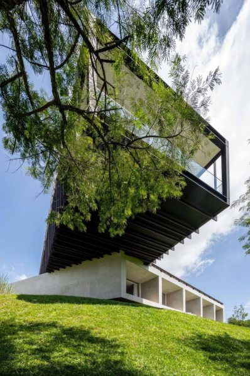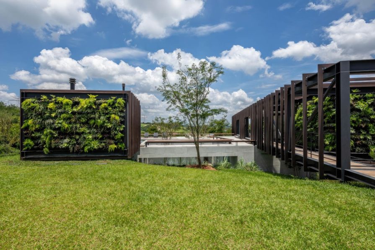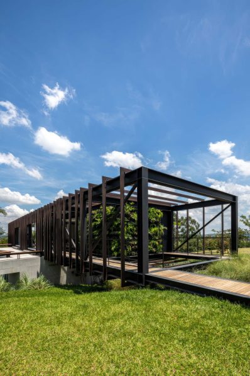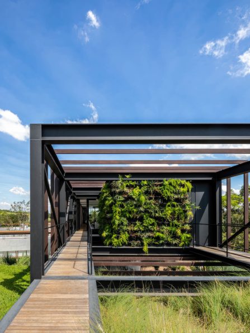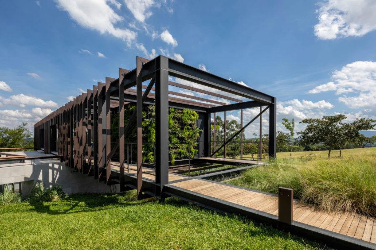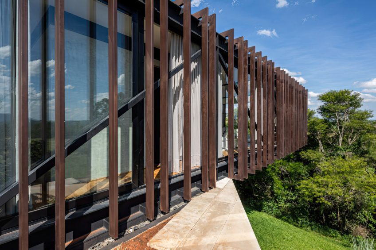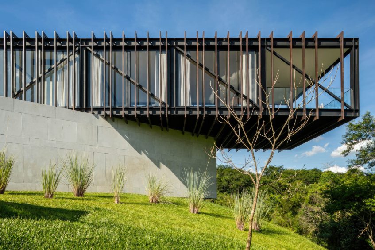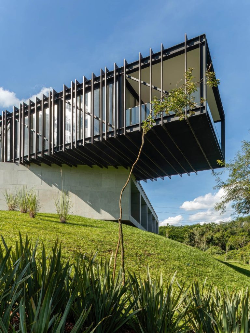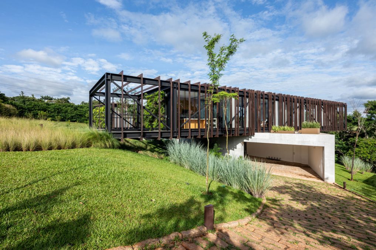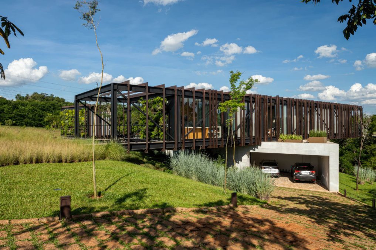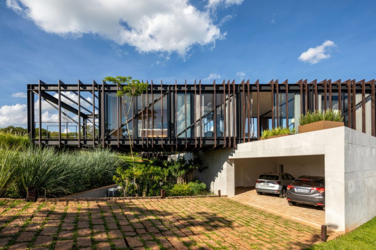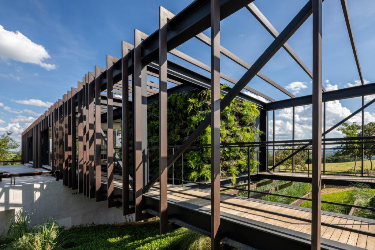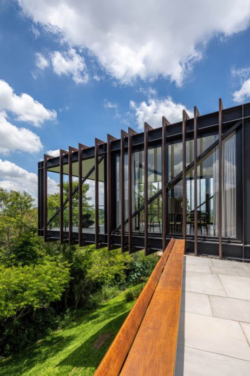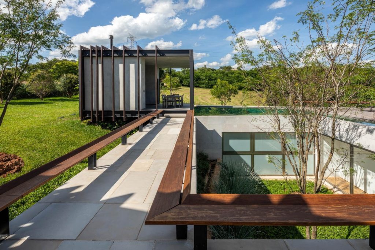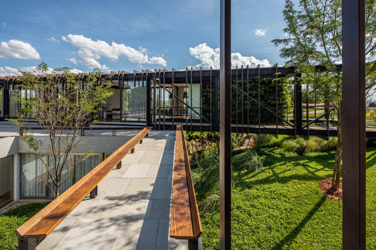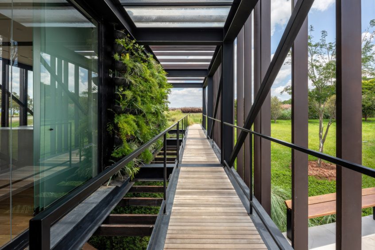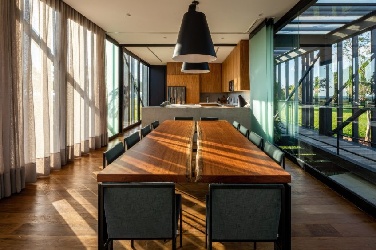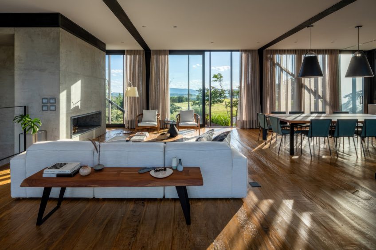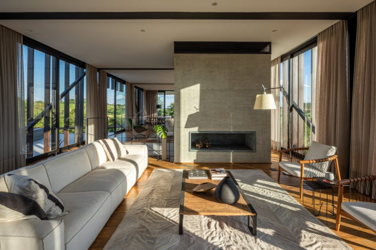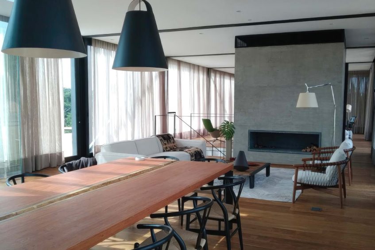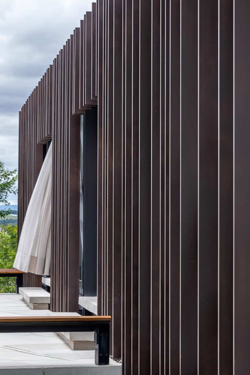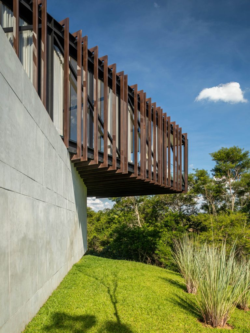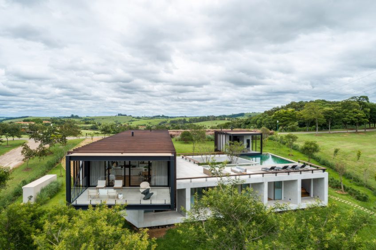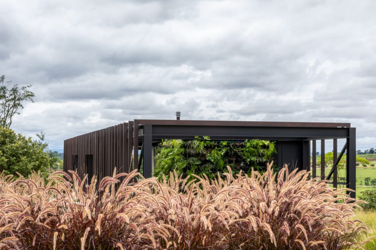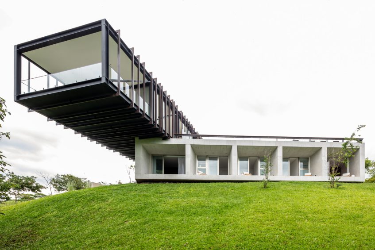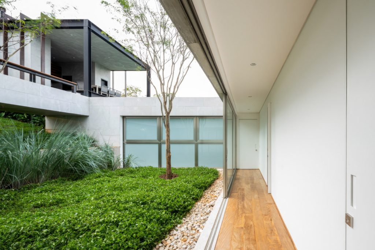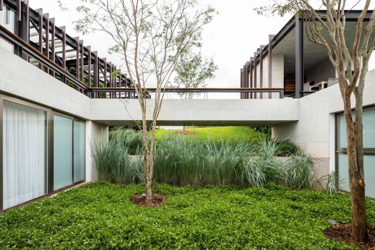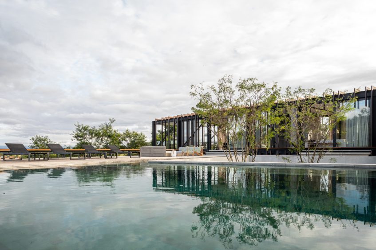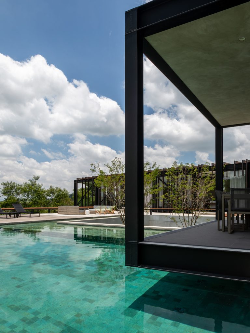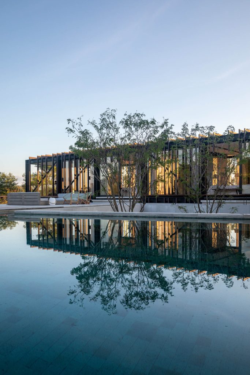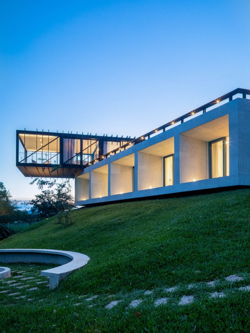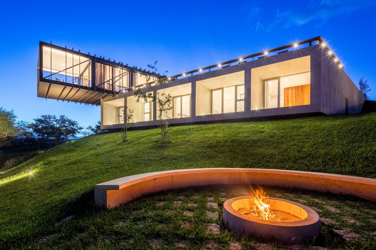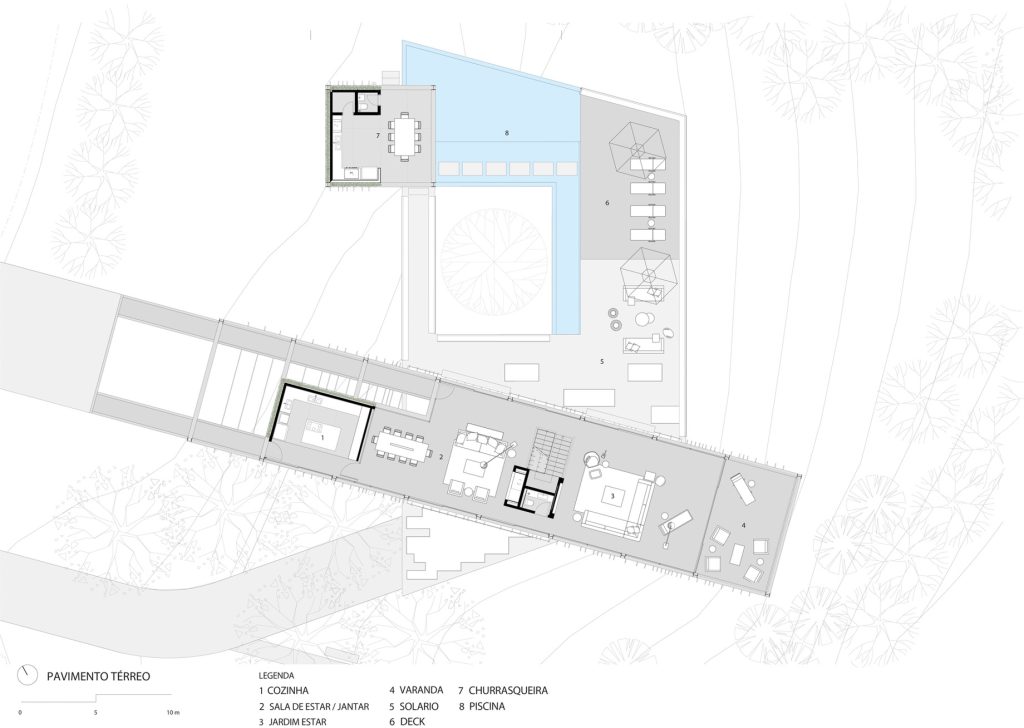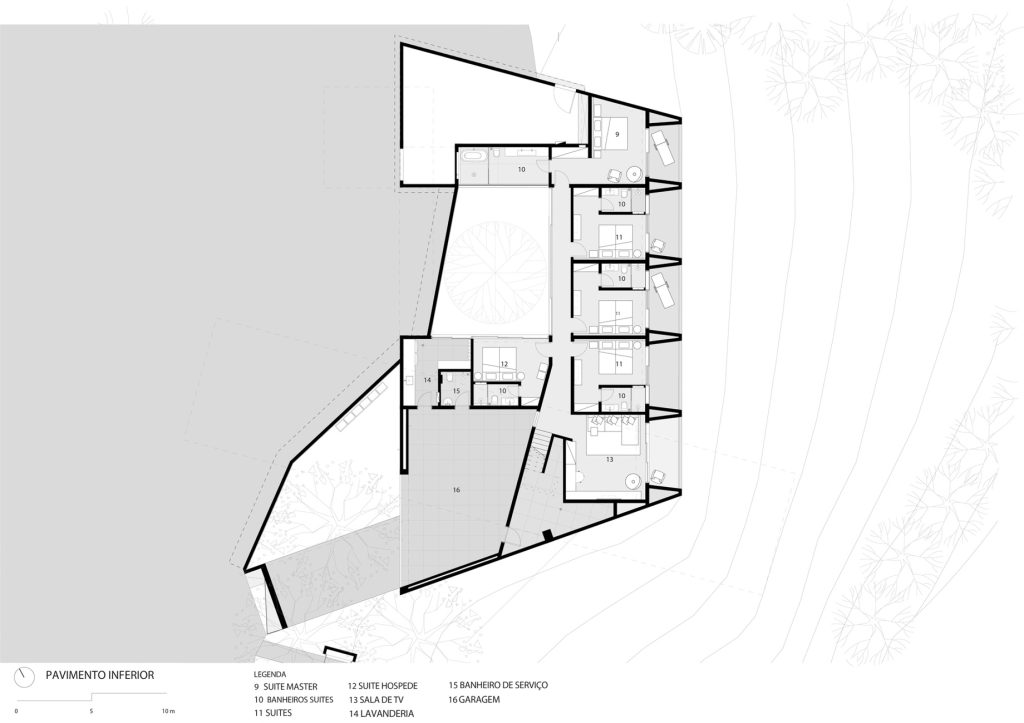Cigarra House, by FGMF Architecture, reimagines the modern summer residence through a bold volumetric strategy that responds directly to the terrain. The home is composed of two distinct levels that contrast in materiality and purpose: the lower level is anchored in stone and exposed concrete, partially embedded into the earth to minimize land movement while enhancing thermal mass and privacy. This level houses five suites, a family room, laundry area, and garage, organized in a linear plan punctuated by precisely carved openings that connect the interiors to the adjacent forest.
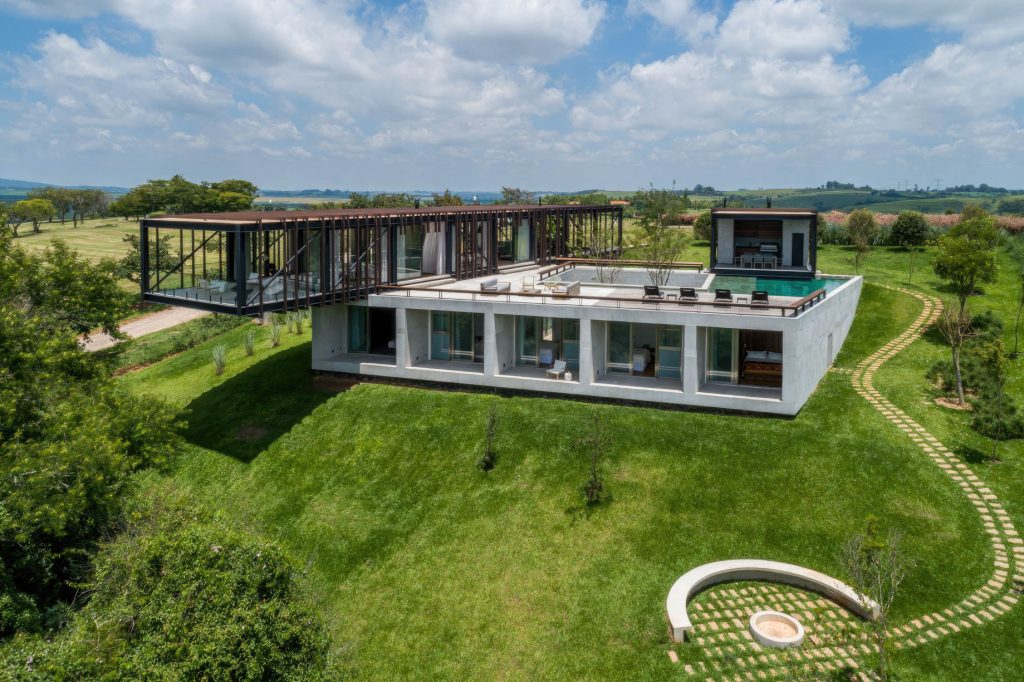
- Name: Cigarra House
- Bedrooms: 5
- Bathrooms: 6
- Size: 8,417 sq. ft.
- Lot: 27,276 sq. ft.
- Built: 2019
Set on a dramatically sloping plot in Porto Feliz, São Paulo, Casa Cigarra is a striking example of site-responsive design by FGMF Arquitetos. The 782 m² family residence makes intelligent use of the terrain’s natural topography, dividing the home into two contrasting volumes that optimize privacy, light, and views of the surrounding dense forest. The lower level, partially embedded into the earth, houses five private bedroom suites, a family room, garage, and utility areas within a dense, stone-clad structure. This solid base anchors the home to the hillside while precisely positioned openings offer selective connections to the landscape beyond.
Above, the pedestrian-access upper level appears to float, formed by two lighter volumes composed of glass and metal. The primary pavilion cantilevers dramatically over the treetops, containing the main social spaces, including the kitchen, living, and dining areas, and blurring the line between indoors and out. Adjacent to this, a smaller volume projects toward the pool terrace, offering a barbecue, al fresco dining area, and panoramic views. Both pavilions are shaded by irregular Corten steel brise-soleil panels that filter sunlight, enhance thermal performance, and lend texture to the minimalist forms. Green panels by Raul Pereira integrate into the façades, further merging architecture with nature.
Designed to minimize environmental impact and optimize passive cooling, Casa Cigarra incorporates extensive cross ventilation, rainwater reuse, solar heating, and carefully planned sun orientation for its private and social zones. The configuration prioritizes function and experience: the solid, grounded lower floor supports a bold cantilevered structure above, where leisure and living spaces extend toward the forest canopy. A thoughtful opening in the bedroom wing accommodates a mature tree, its branches creating a natural canopy above a reflecting swimming pool. This deliberate layering of volumes, textures, and materials results in a residence that balances privacy, openness, and sustainable innovation, a contemporary summer house conceived as much for quiet retreat as for gathering.
- Architect: FGMF Architecture
- Photography: Pedro Mascaro
- Location: Porto Feliz, Sao Paulo, Brazil
