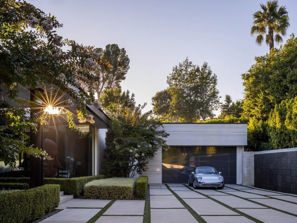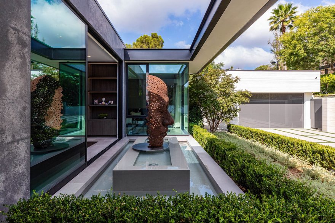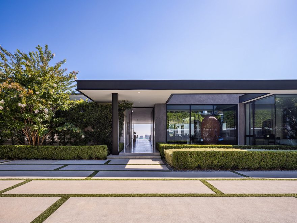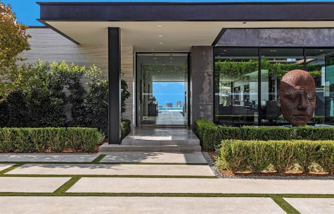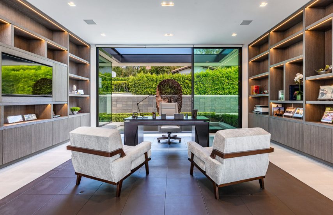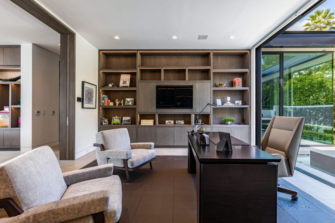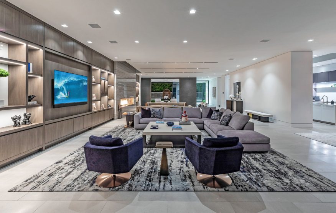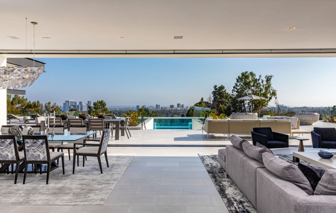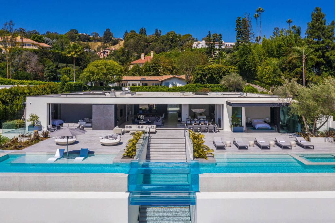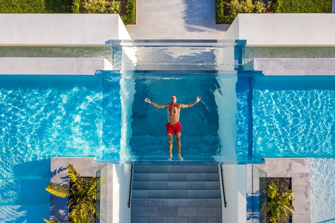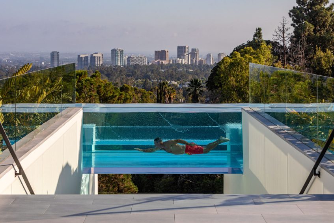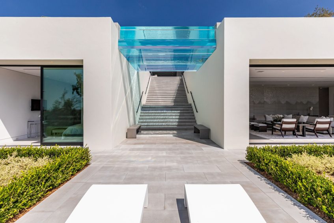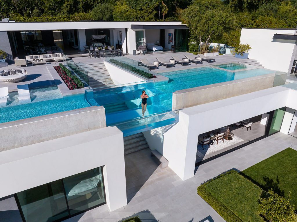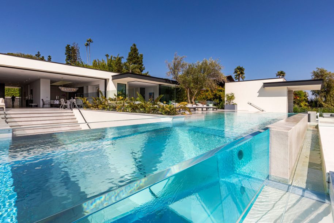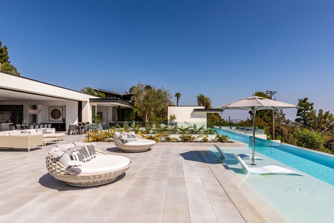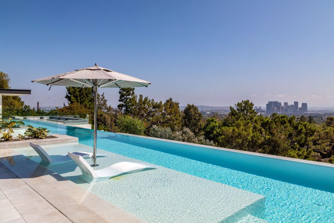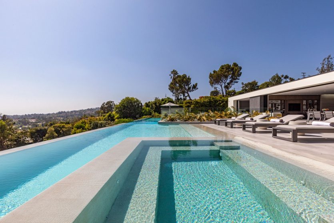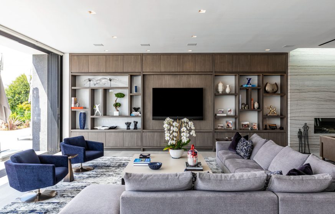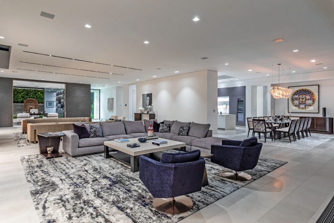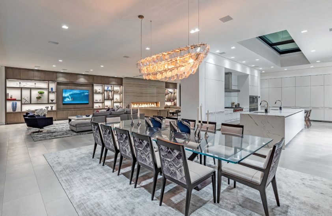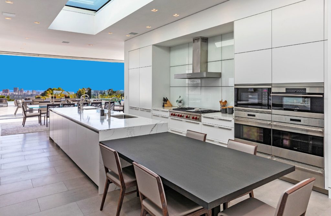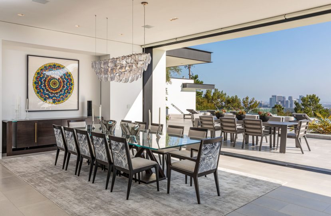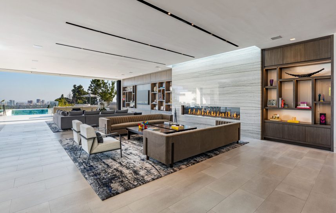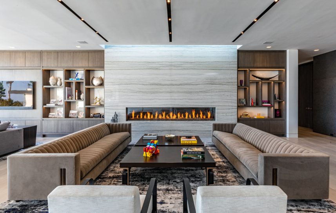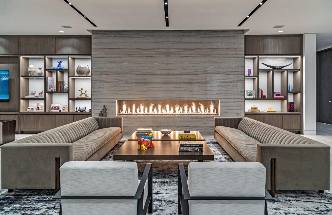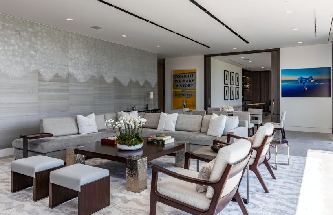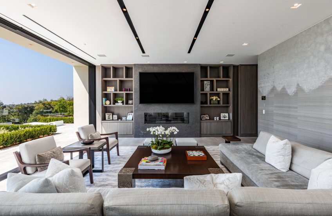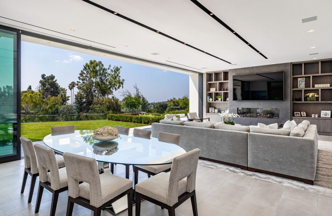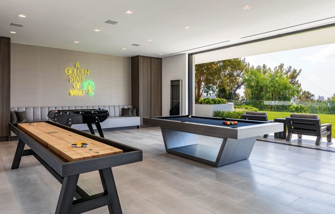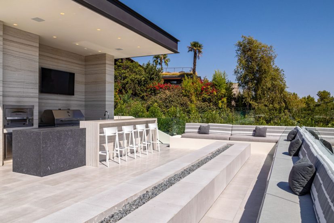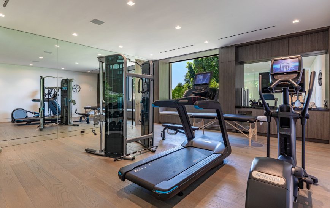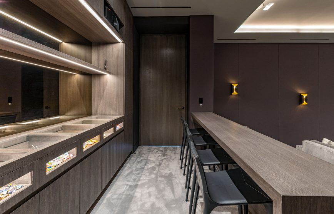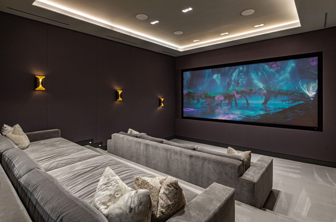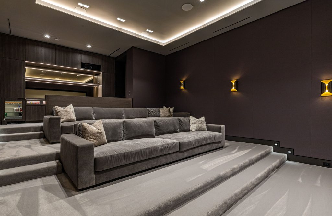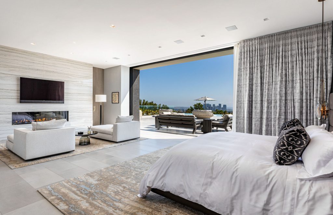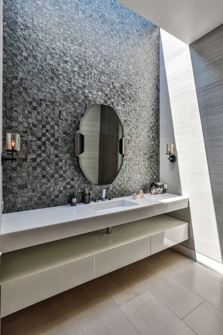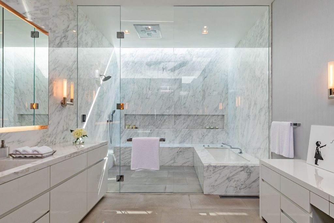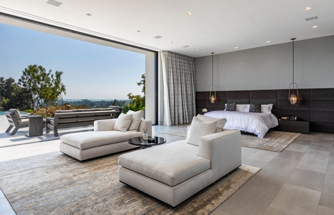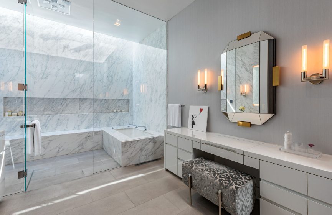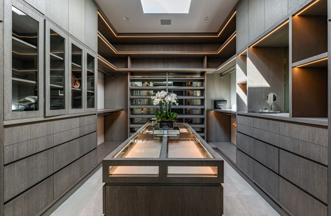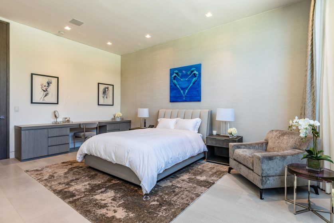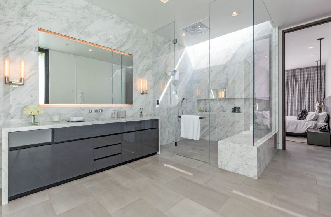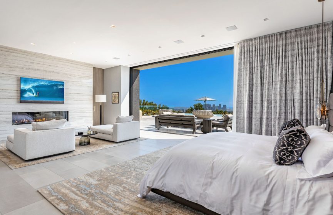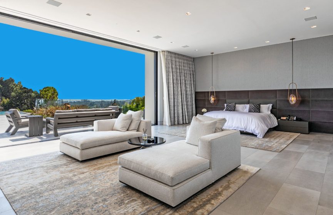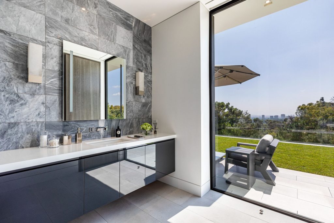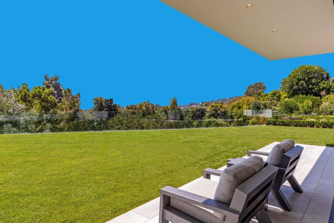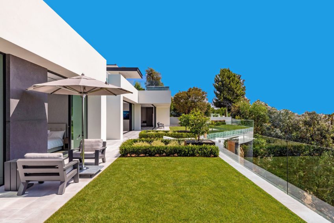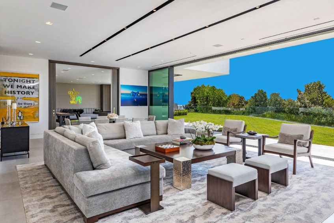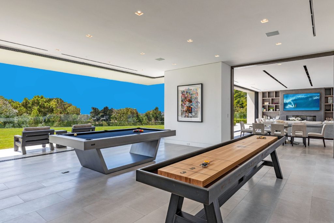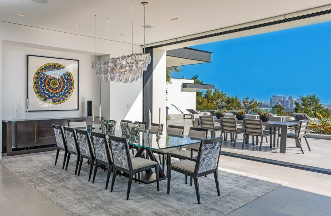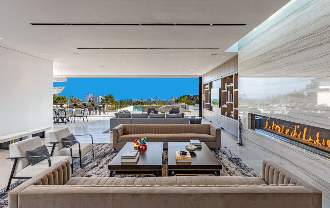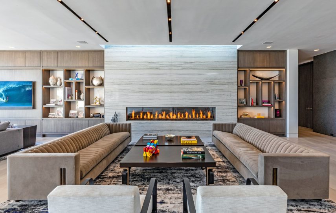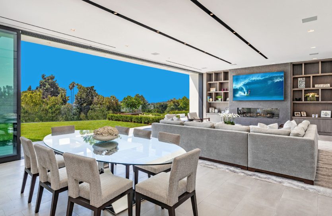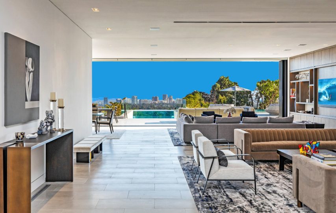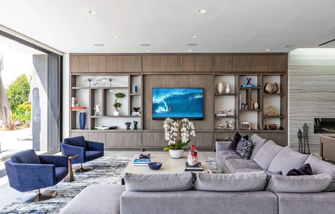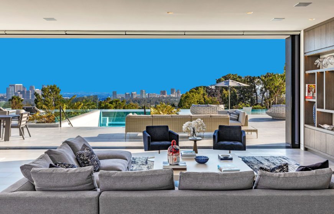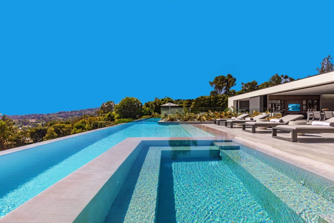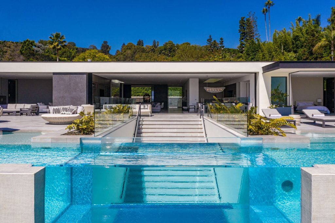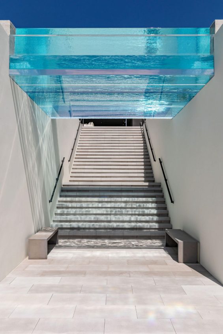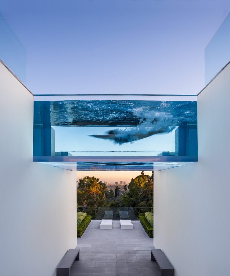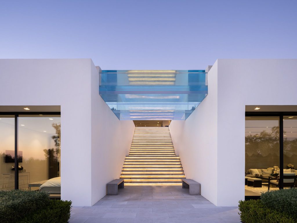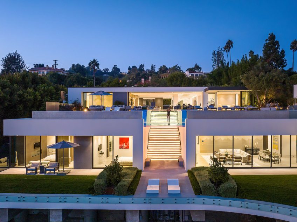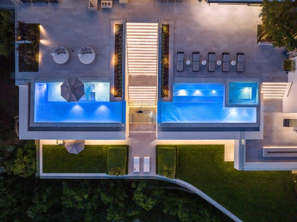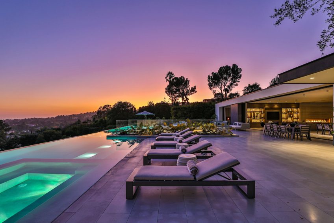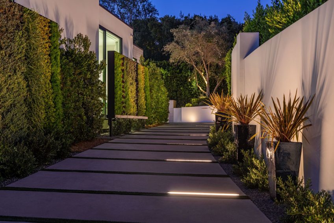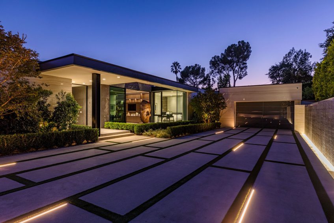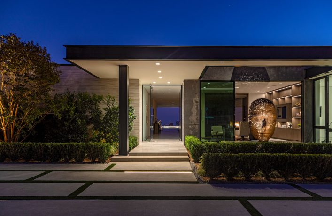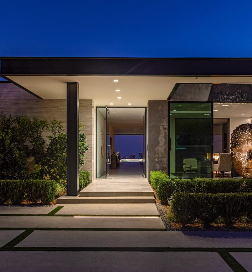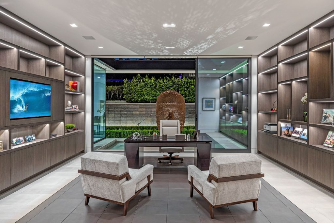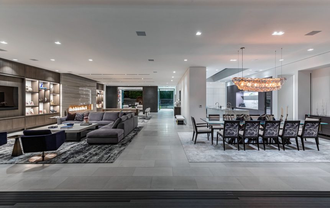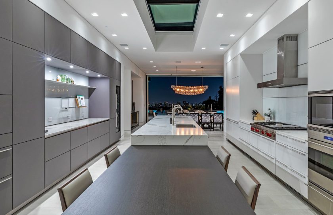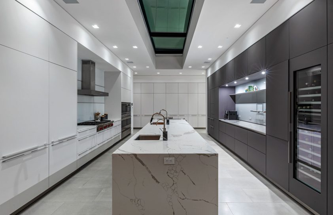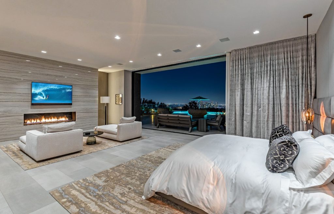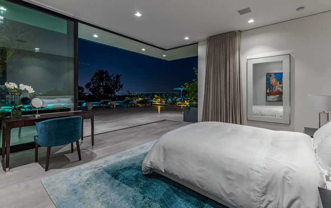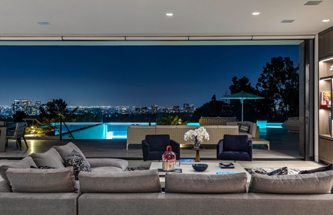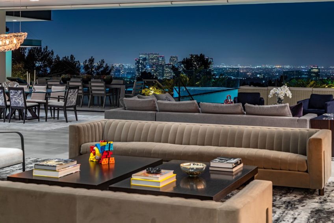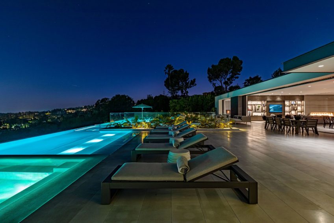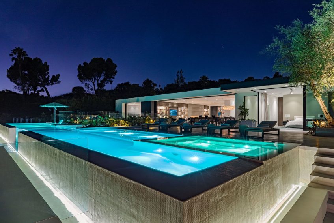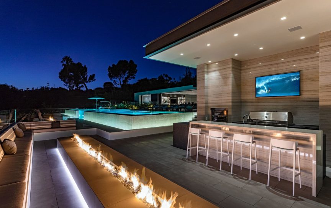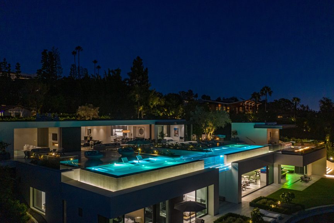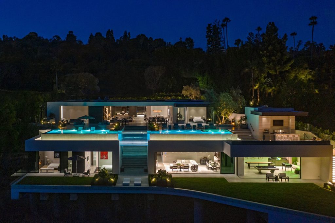The Tower Grove Estate, by McClean Design, is designed with water at the core of the home’s design with a 1,200-square-foot transparent infinity pool becoming a sculptural element that quite literally connects both levels of the estate. Suspended over a grand stairway leading to the lower terrace, the pool casts dynamic light patterns below and acts as a visual centerpiece from nearly every room. Designed with baja shelves and a water-bridge feature, it is flanked by expansive outdoor living areas, including a firepit lounge, outdoor kitchen, and dining zone – all with unobstructed city views. The approach to the residence is equally striking, with a patterned landscape drive culminating in a dramatic 75-foot-long water wall opposite the entry, framed by a slim, cantilevered roofline and a stone façade.
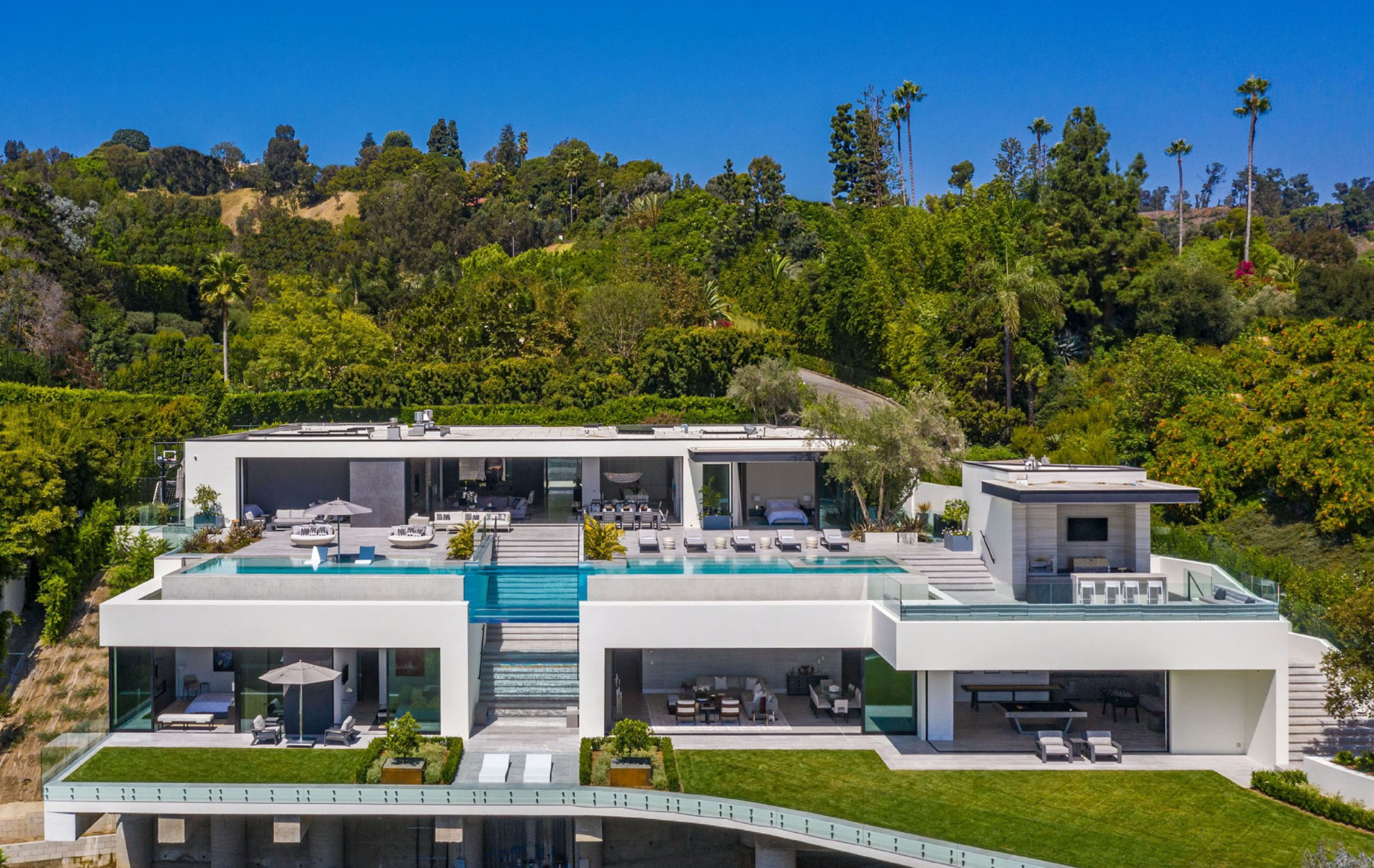
- Name: Tower Grove
- Bedrooms: 9
- Bathrooms: 12
- Size: 14,500 sq. ft.
- Lot: 1.11 acres.
- Built: 2019
- Price: $58,000,000 USD – (07/14/2020)
At the Tower Grove in Beverly Hills, water is not just a feature – it’s an architectural statement. The home’s most iconic element is a 1,200-square-foot transparent infinity pool that spans the upper level, suspended dramatically over a grand staircase. This sculptural pool bridges both floors of the estate, casting shifting reflections and ambient light onto the lower terrace below. Designed with baja shelves and a water-bridge feature, it anchors a series of elevated outdoor living spaces, including a firepit lounge, alfresco kitchen, and dining area – all oriented toward sweeping, unobstructed city views. The approach to the residence is equally theatrical, where a patterned landscape drive leads to a striking 75-foot-long water wall opposite the entry, framed by a sleek, cantilevered roofline and a stone-clad façade that sets the tone for the bold, modern design within.
This contemporary masterpiece is perched on a hillside site in Beverly Hills overlooking West Los Angeles and Culver City. Designed by Paul McClean in collaboration with interior designer Lynda Murray, the home transforms a formerly traditional single-story structure into a bold two-level estate that fully capitalizes on its elevation and expansive city-to-ocean views. With over 14,000 square feet of living space, the residence merges cutting-edge design with natural topography, employing terraced gardens, retractable glass walls, and panoramic glazing to create a seamless transition between interior spaces and outdoor vistas.
Inside, the main level is organized around open plan living, dining, and kitchen spaces, anchored by an axis of transparency that leads directly to the cityscape beyond. Flanked on either side by a luxurious master suite and guest bedrooms, the central living zone opens fully to the rear terrace, blurring the line between indoors and out. Below, the lower level houses a state-of-the-art movie theater, private gym, and guest quarters – all carefully integrated beneath the outdoor entertaining spaces above. Minutes from Rodeo Drive and the Beverly Hills Hotel, this estate represents a rare fusion of innovation, craftsmanship, and architectural clarity in one of the world’s most desirable addresses.
- Designer: McClean Design
- Contractor: Corr Contemporary Homes/ Hamilton Brothers
- Interiors: Lynda Murray
- Photography: Manolo Langis / Simon Berlyn
- Location: 1251 Tower Grove Dr, Beverly Hills, CA, USA
