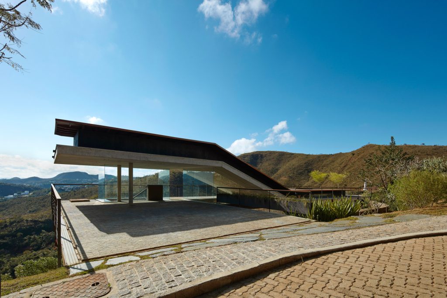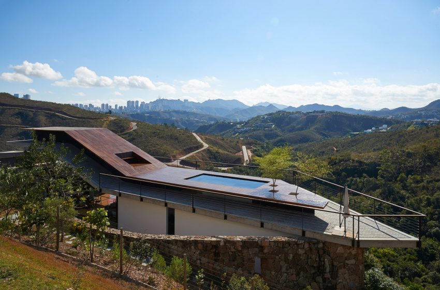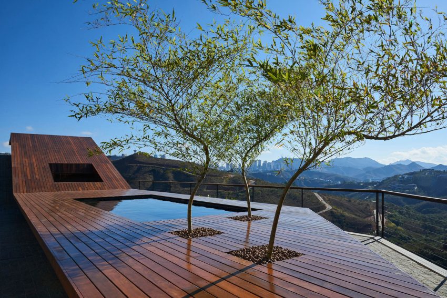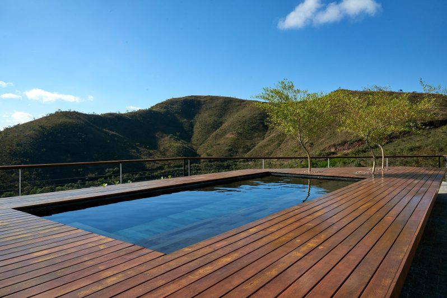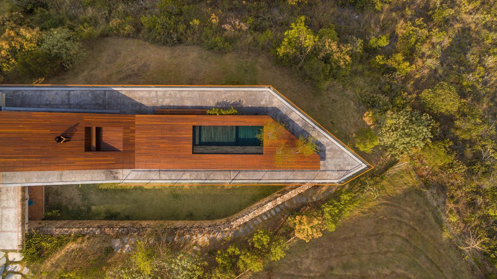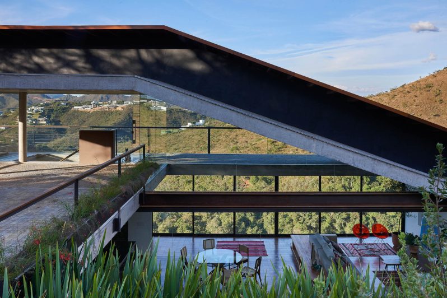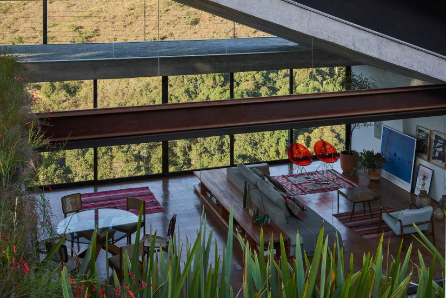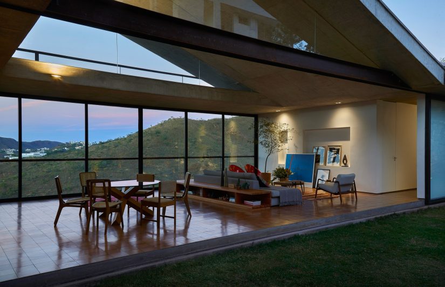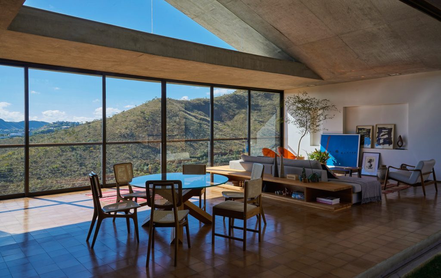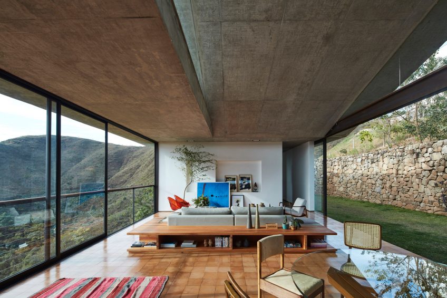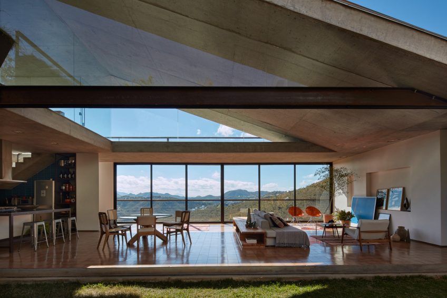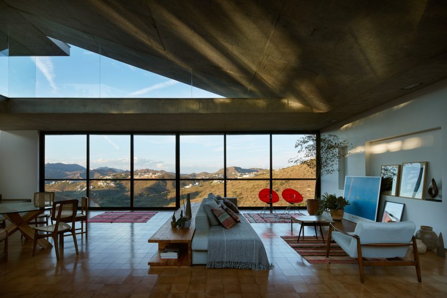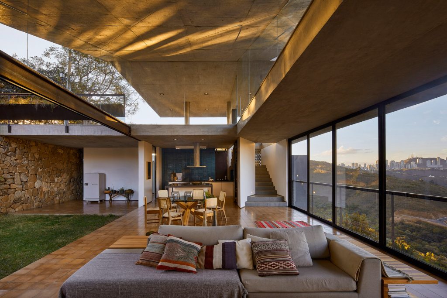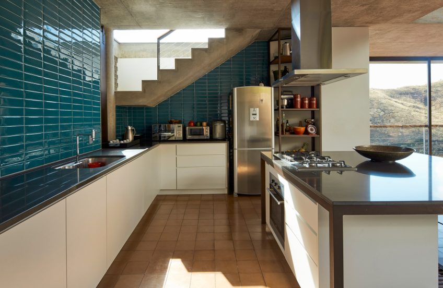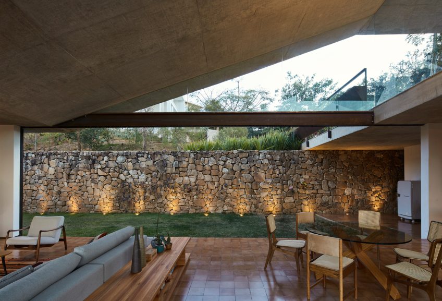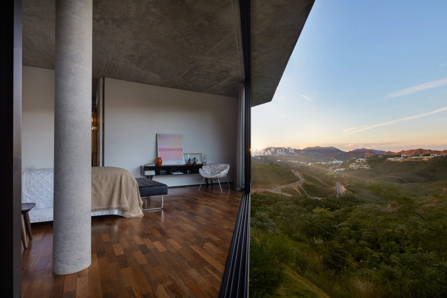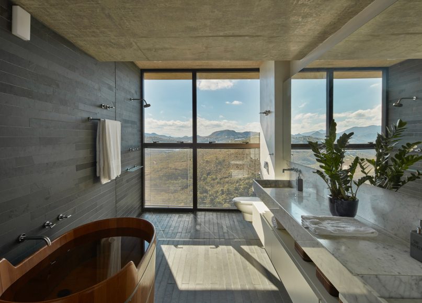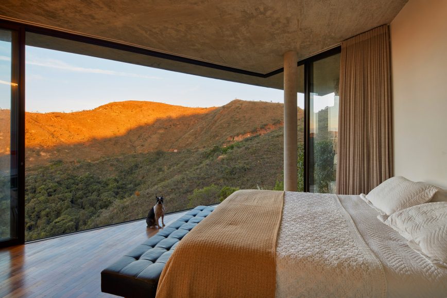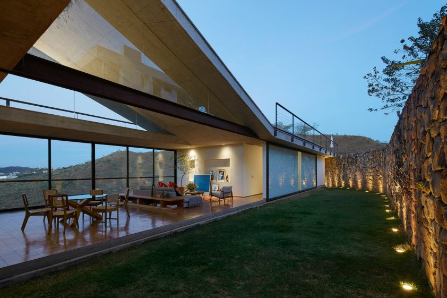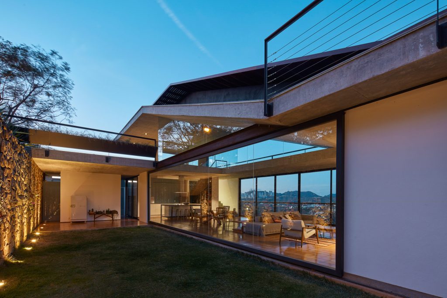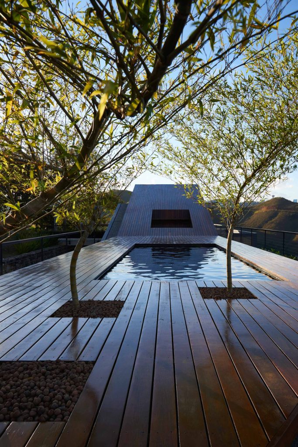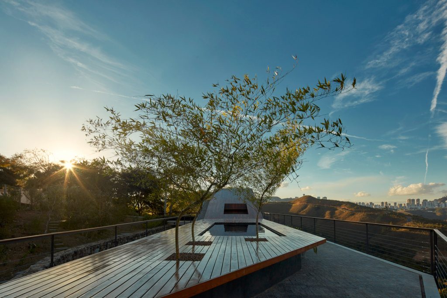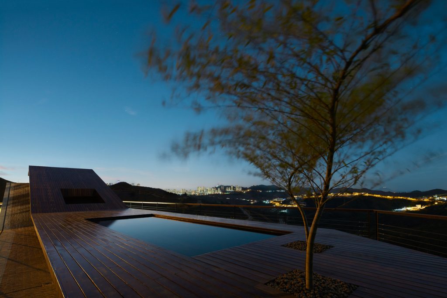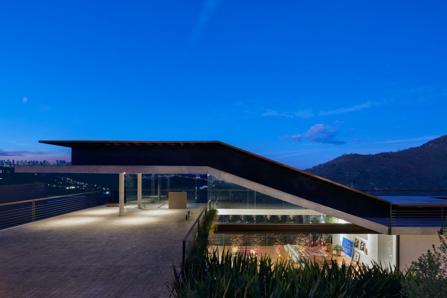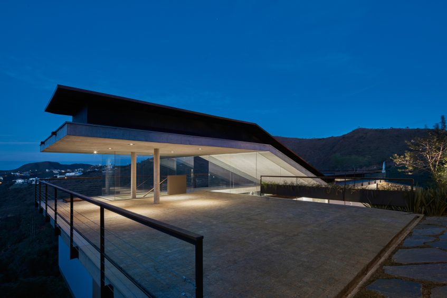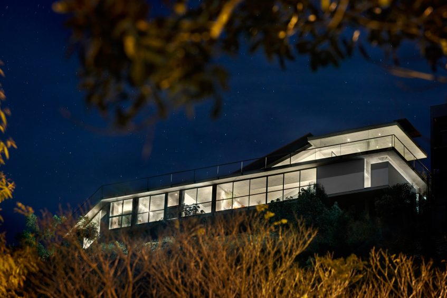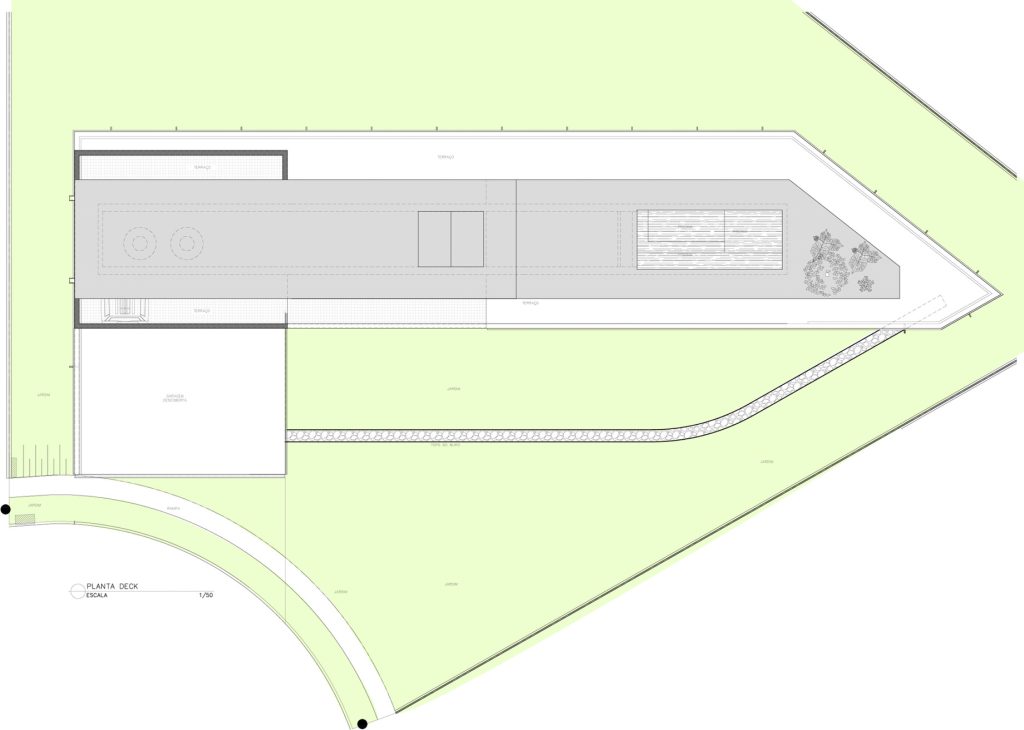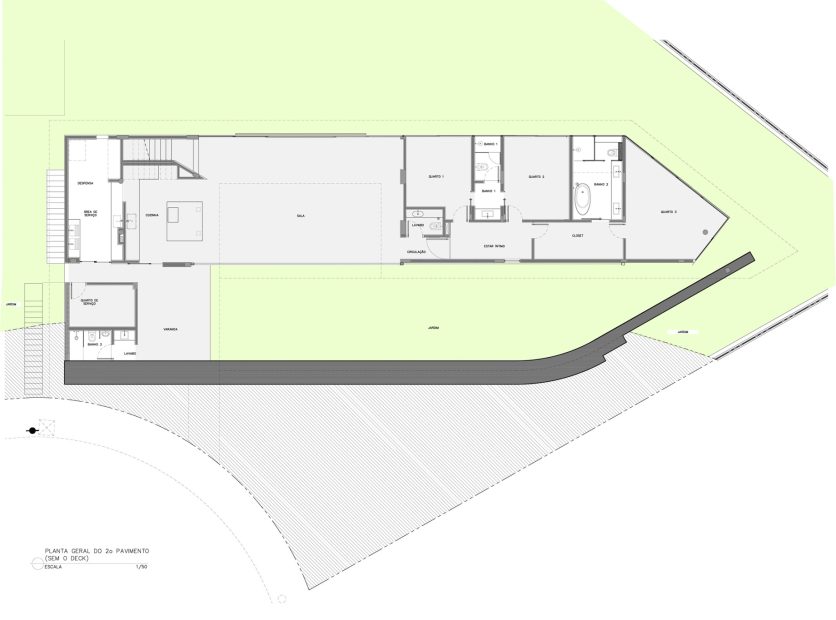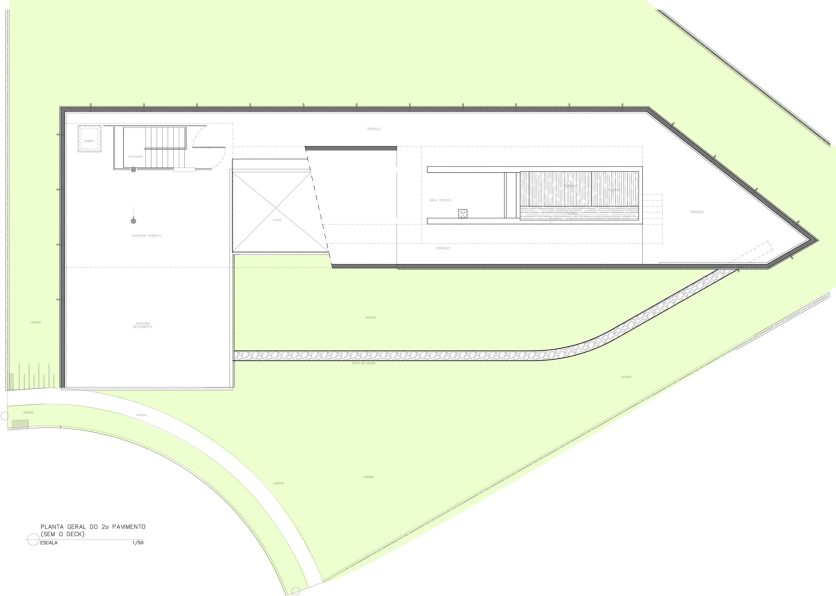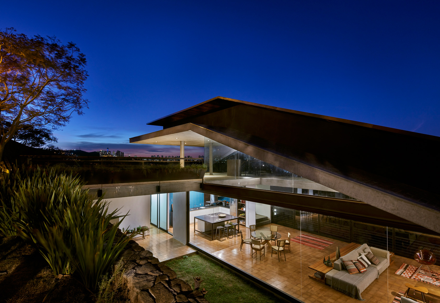
- Name: Inclined Slab House
- Bedrooms: 3
- Bathrooms: 3
- Size: 3,100 sq. ft.
- Built: 2017
The Inclined Slab House stands as a remarkable architectural feat nestled in the Brazilian savannah. Seamlessly blending modern living with the awe-inspiring mountainous backdrop, its design harmonizes with the natural topography. Its distinctive concrete form frames panoramic views, while a rooftop oasis with a sun-drenched pool and expansive deck invites residents to soak in the sun’s splendor.
Perched on a steep slope adorned with native flora, the house aligns parallel to the terrain’s contours. An expansive concrete slab, delicately supported by two pillars, defines the entrance and garage, offering a breathtaking panorama from majestic mountains to the bustling city of Belo Horizonte. As the slab descends, it integrates with a terrace housing an inviting pool and a sprawling wooden deck, creating a sense of ethereal lightness throughout the structure.
The ground floor reveals the private sanctuaries of the home, with living and dining spaces bathed in natural light. Expansive windows frame mountain vistas, while a steel and glass portal extend the living space to a serene backyard embraced by a resilient stone retaining wall. This evolving wall becomes a thriving ecosystem, providing habitat for diverse creatures. The Inclined Slab House exemplifies the synergy between modern architecture and the natural world, offering residents an unparalleled connection to the surrounding tapestry of life.
- Architect: TETRO Arquitetura
- Photography: Jomar Braganca
- Location: Nova Lima, Brazil
