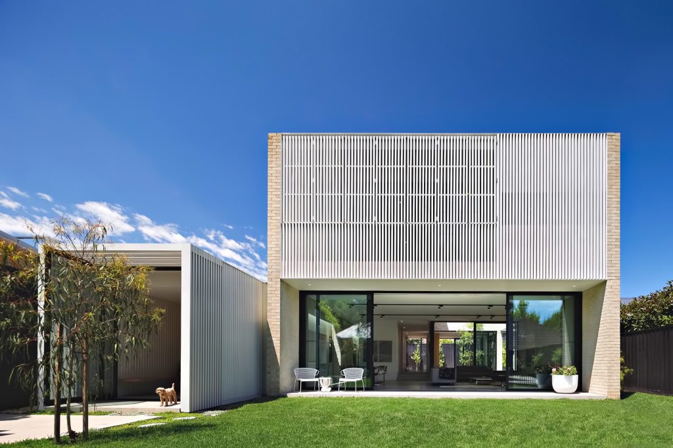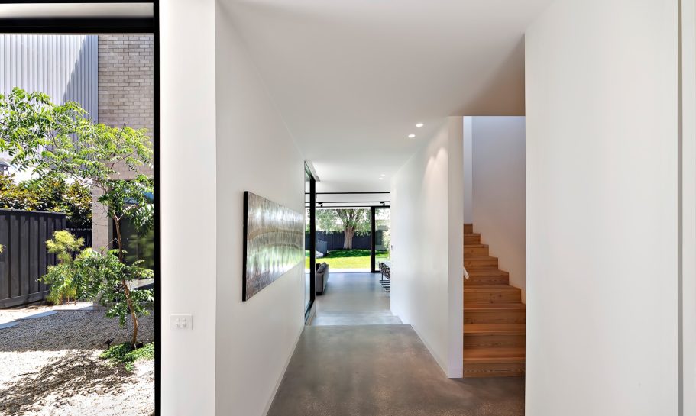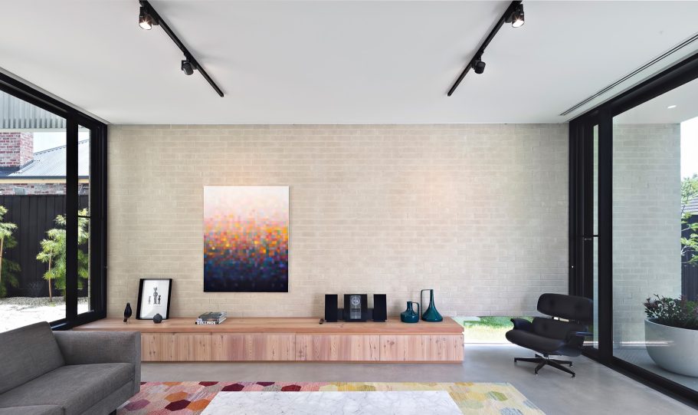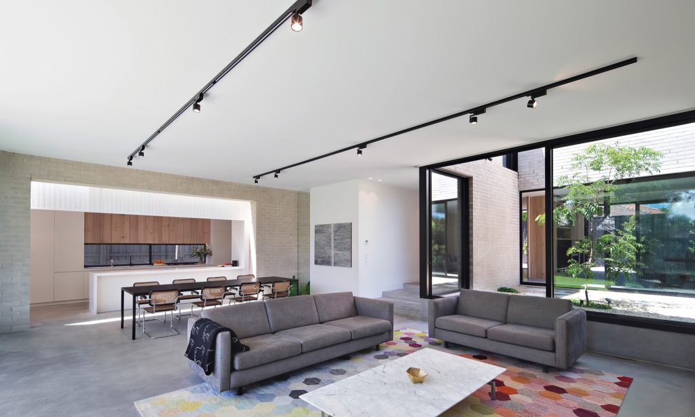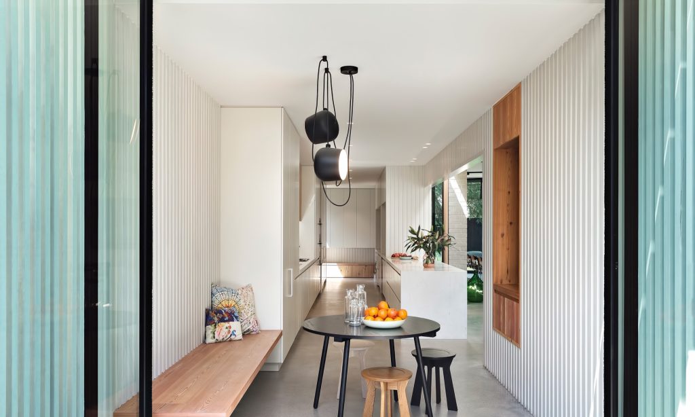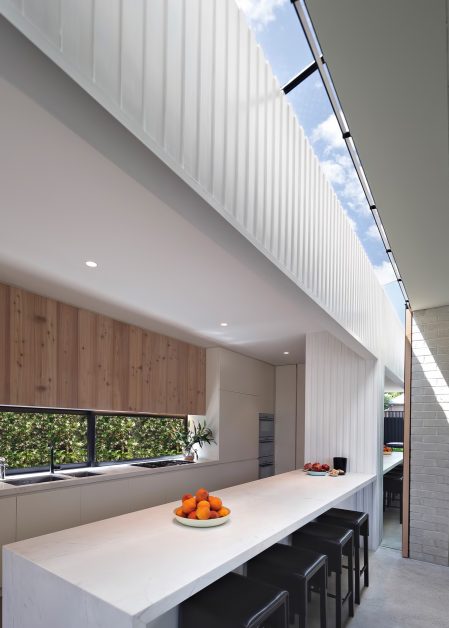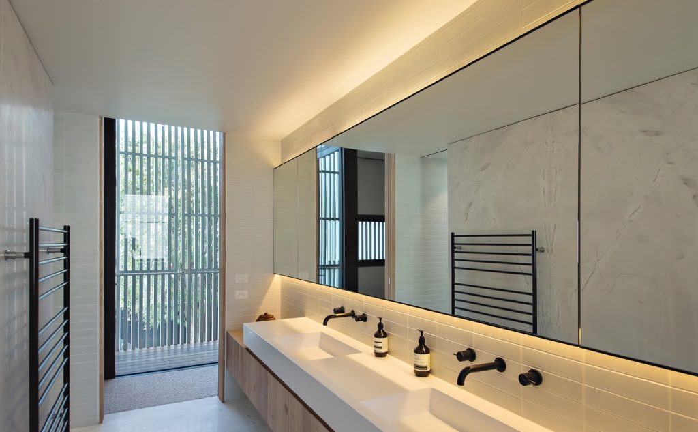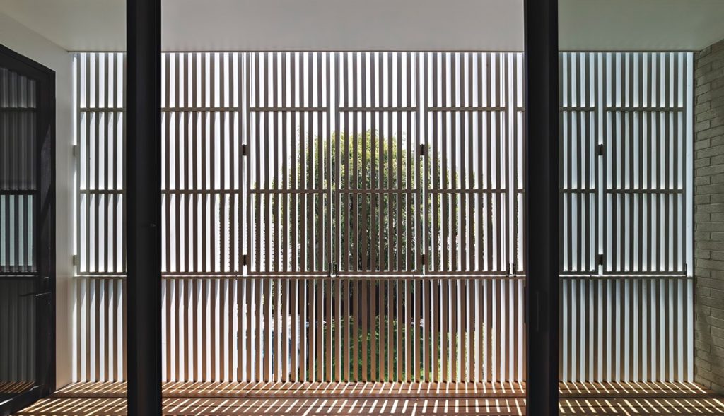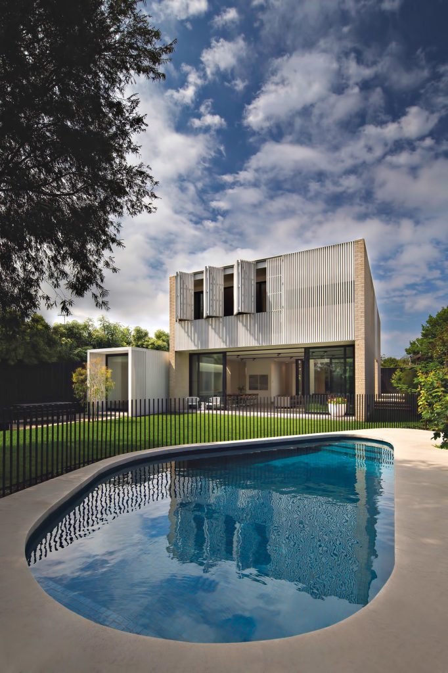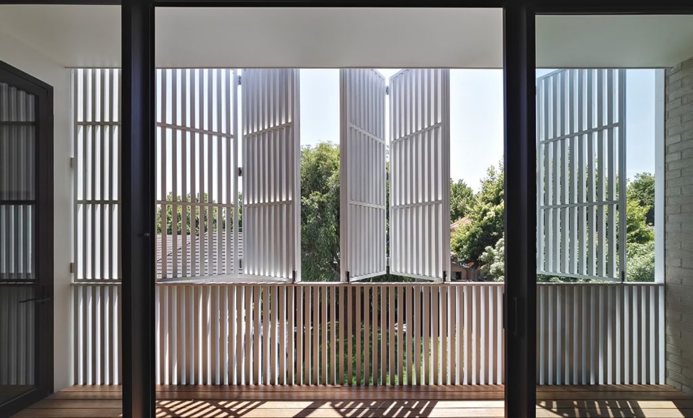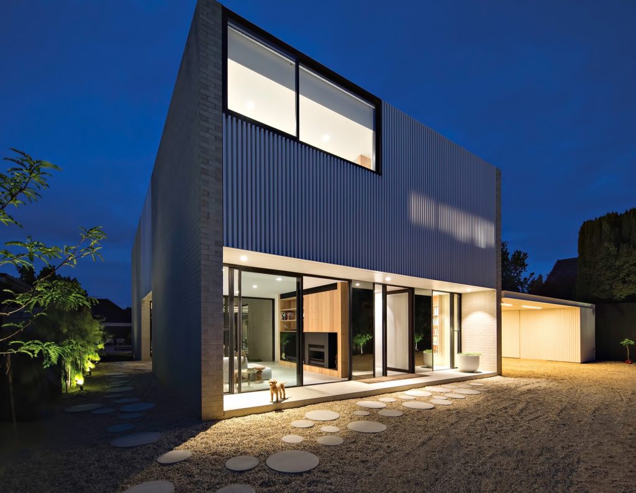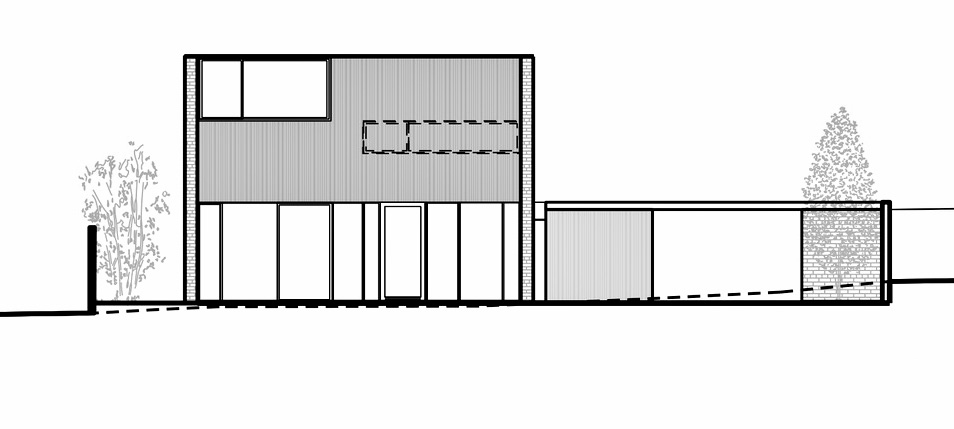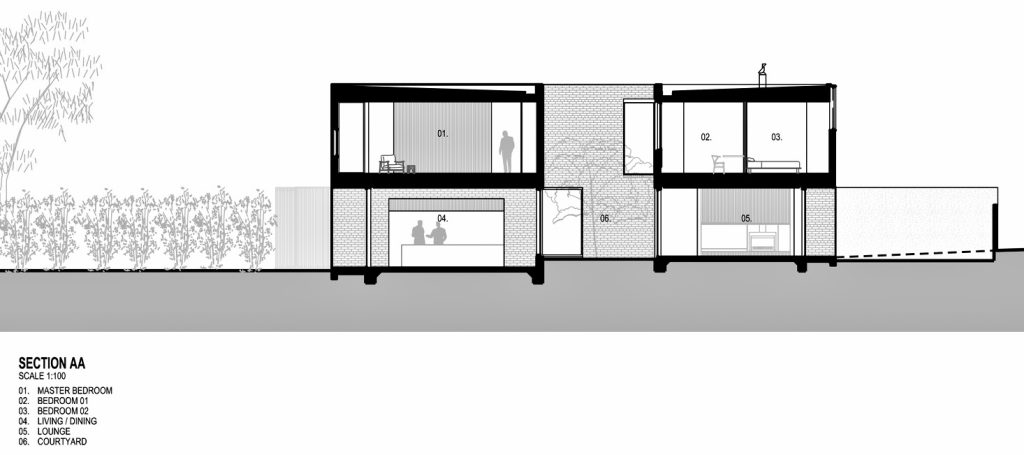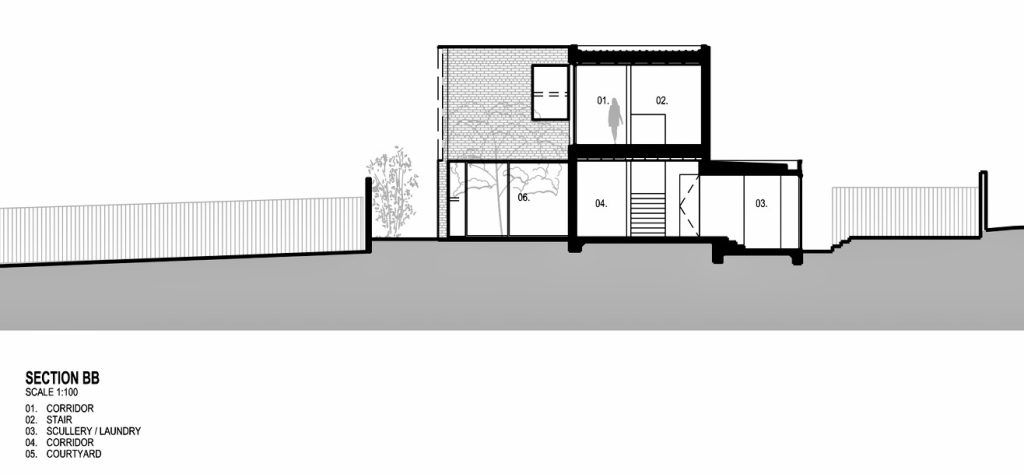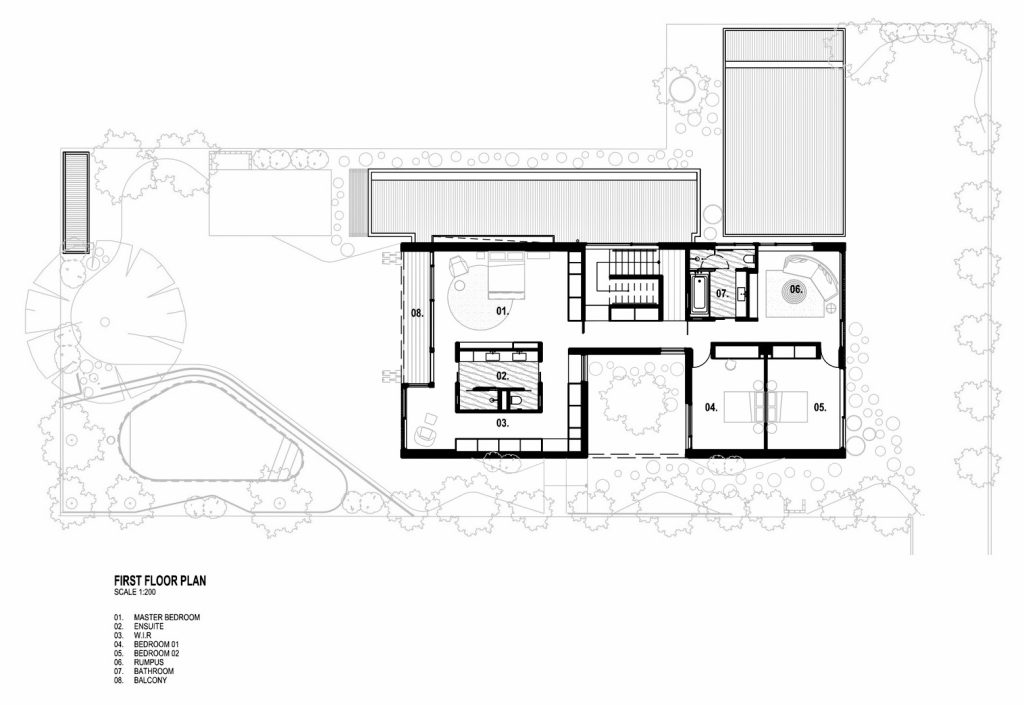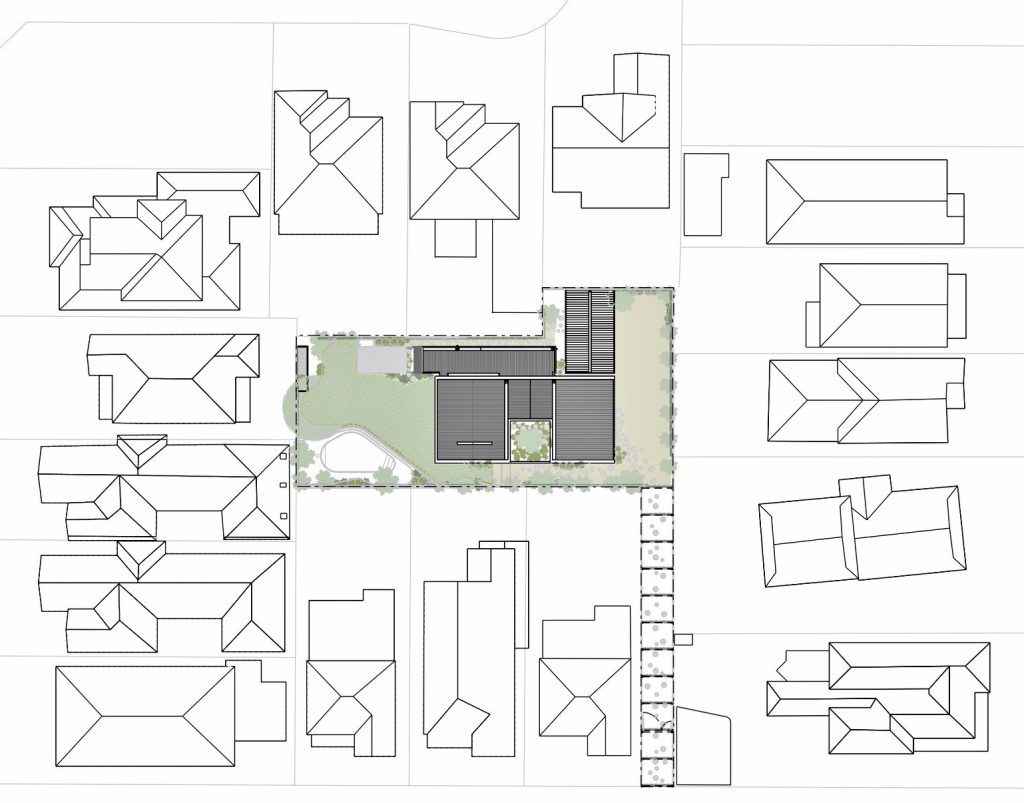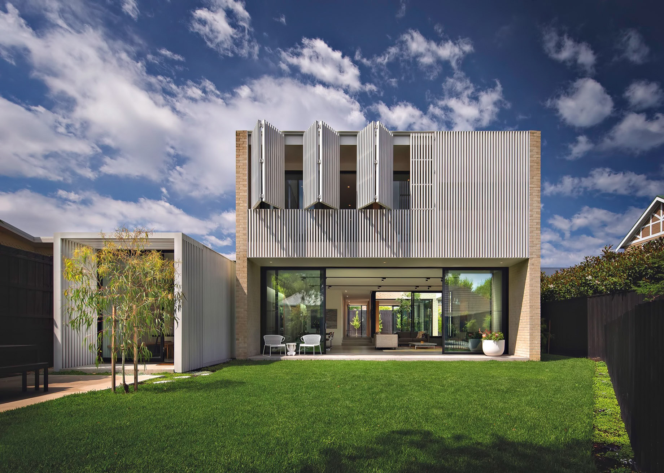
- Name: Hiding House
- Type: Modern Contemporary
- Bedrooms: 3
- Bathrooms: 4
- Size: 3,767 sq. ft.
- Built: 2014
Composed as a series of interlocking rooms and gardens shaped like a battle-axe design to create spatial variety, the Hidden House is a luxury residence that provides tranquillity and seclusion from the urban environment of its setting while balancing occupant amenities and protecting privacy from the surrounding area.
This vision was achieved through the use of three distinct yet inter-linked garden spaces framing the building allowing the house to adapt to changing needs. Living spaces are located on the ground floor with connecting vistas through to the garden and central courtyard. Bedrooms are located on the upper level of the house and have operable shutters to ensure privacy and control views and outlook to the surrounding landscape.
Sliding glazed walls on the ground floor enable the occupants to adapt the living areas into large open spaces or smaller, intimate settings with a high level of connection to the garden so that sitting within the house is like sitting within the landscape.
- Architect: Jackson Clements Burrows Architects
- Photography: John Gollings
- Location: Elsternwick, Melbourne, Victoria, Australia
