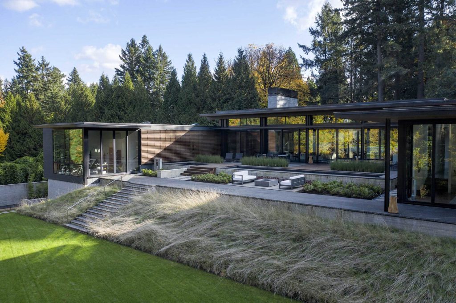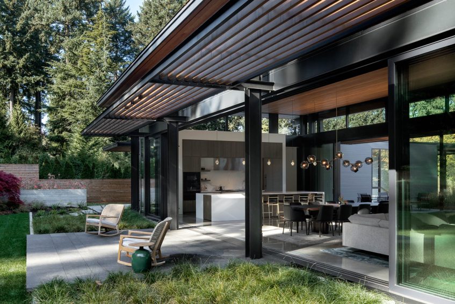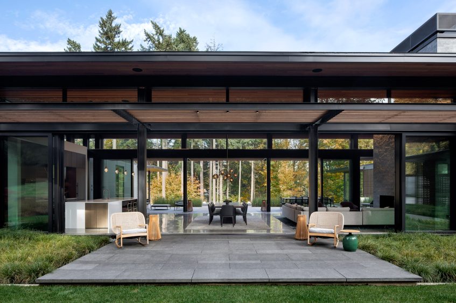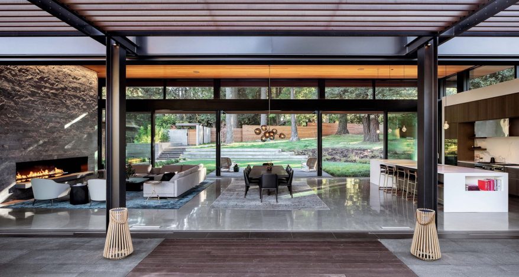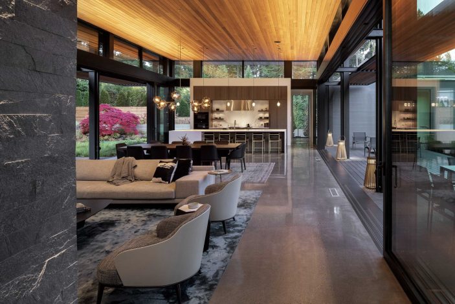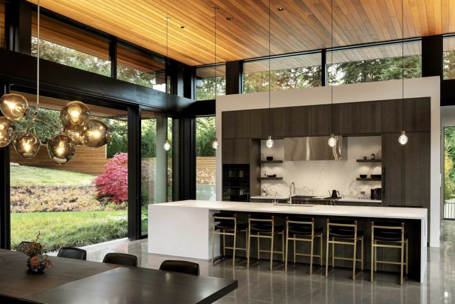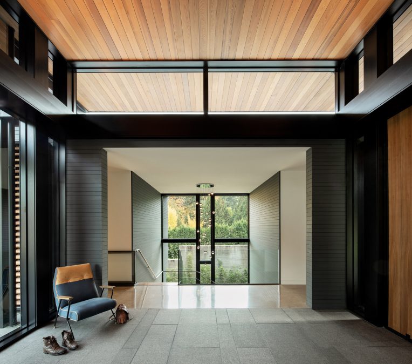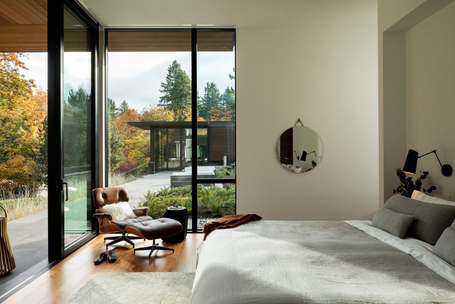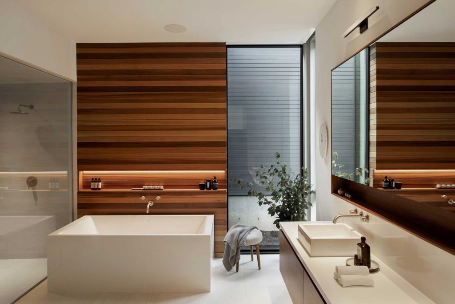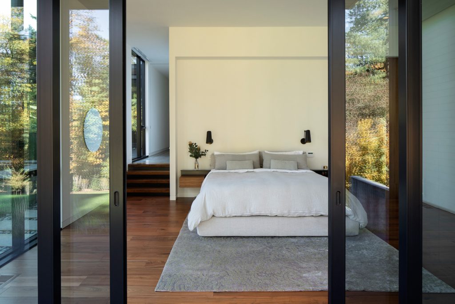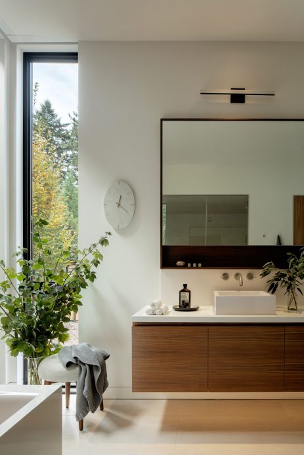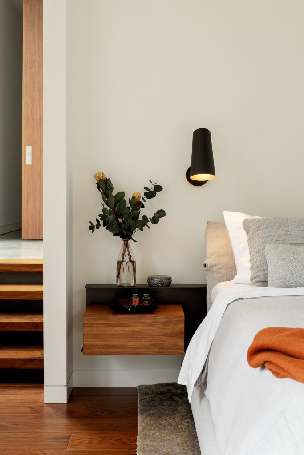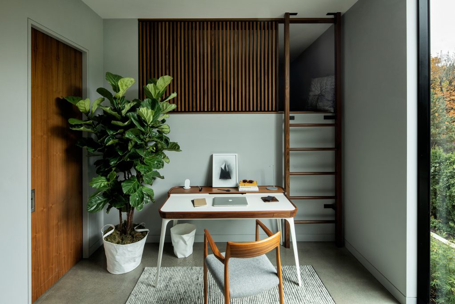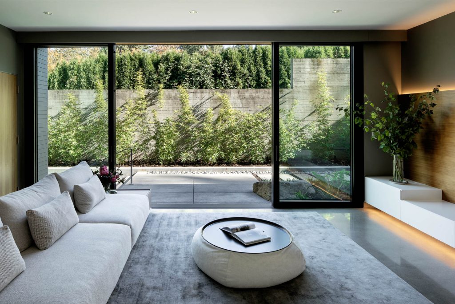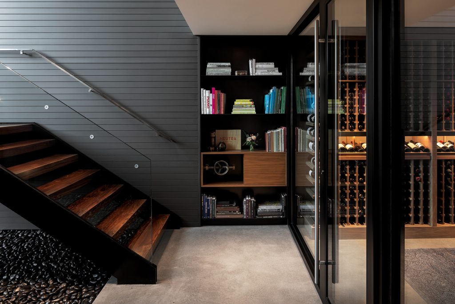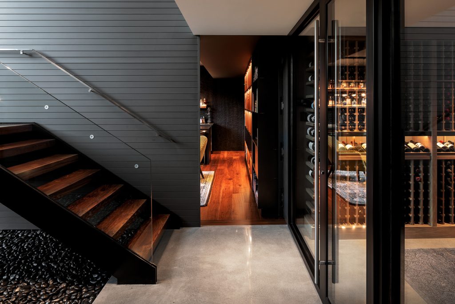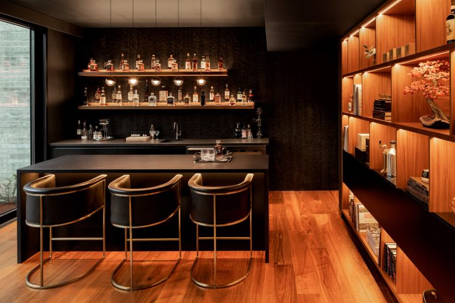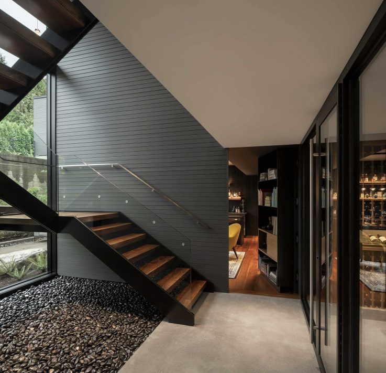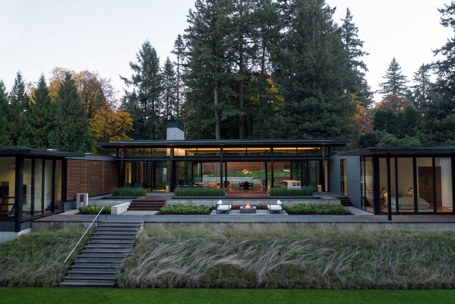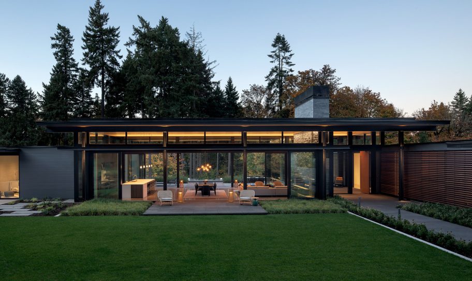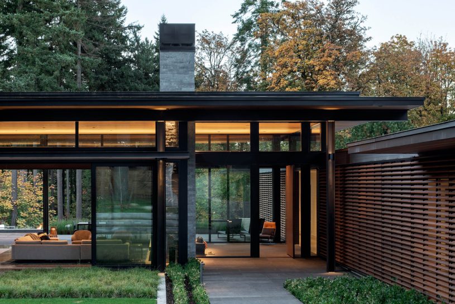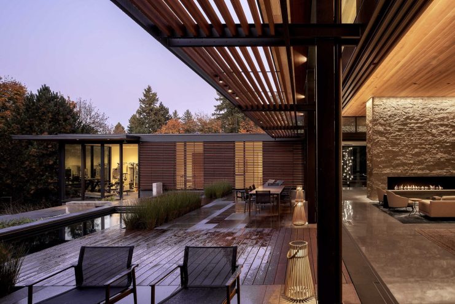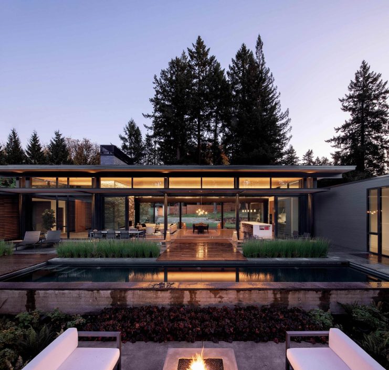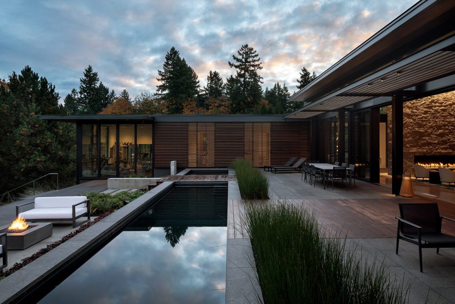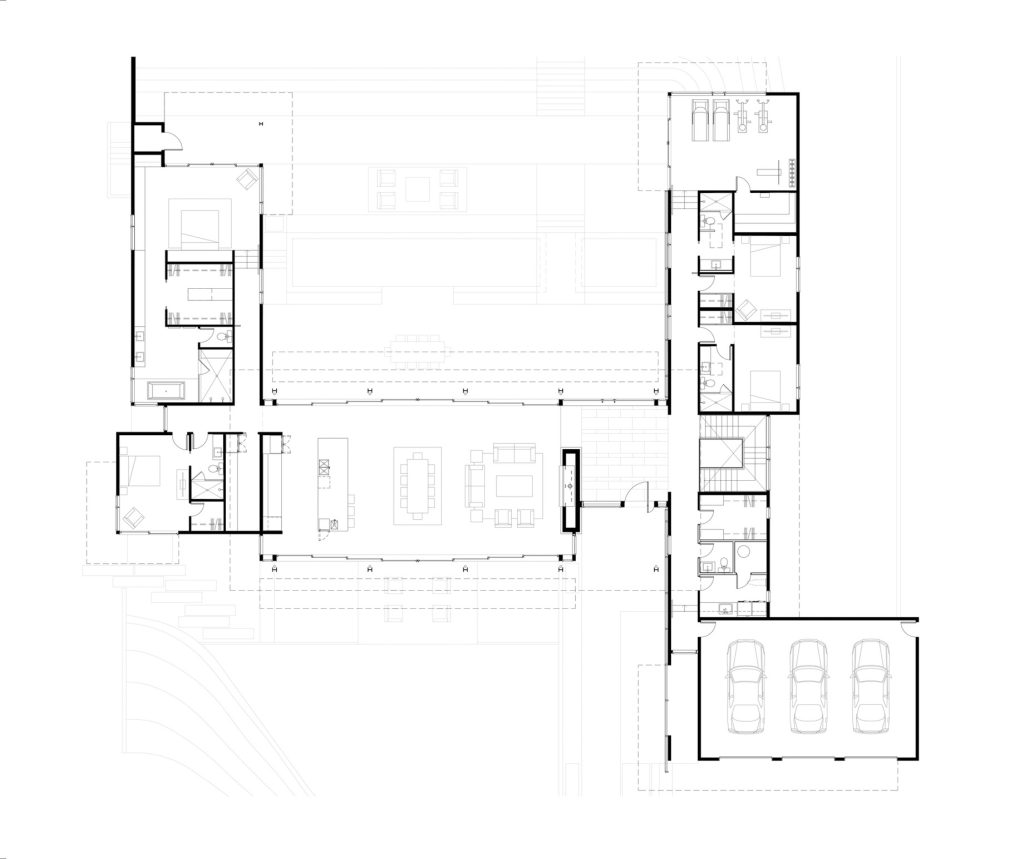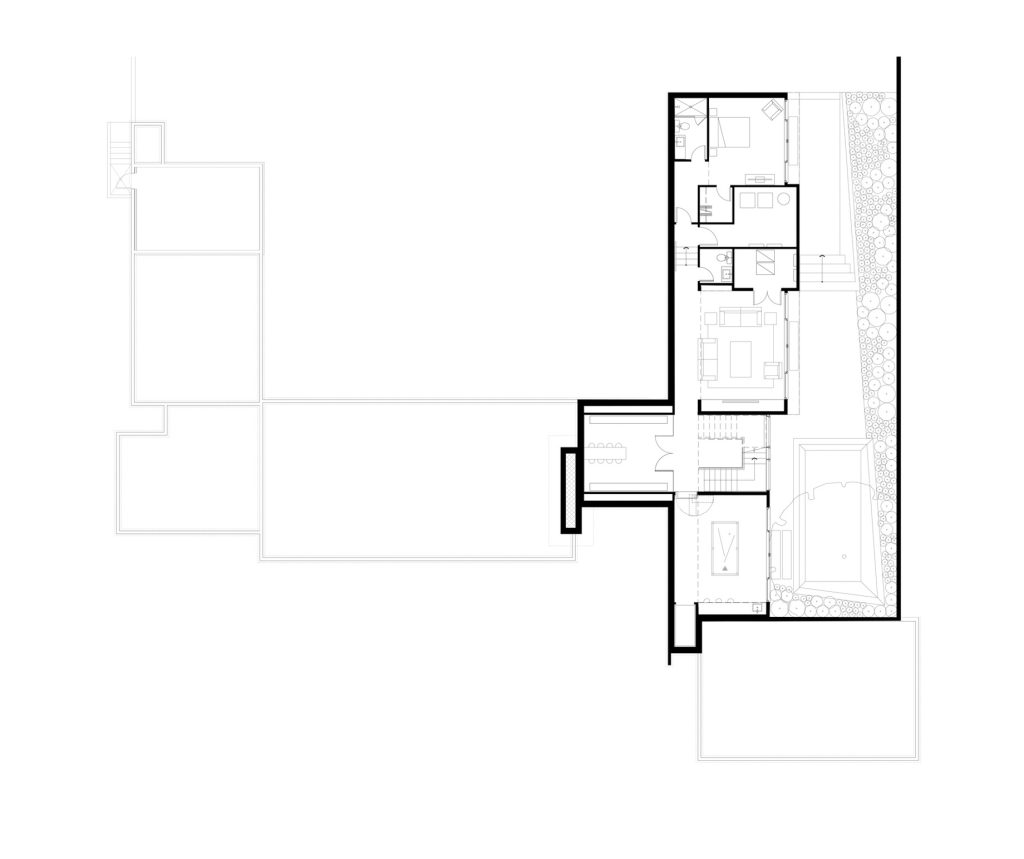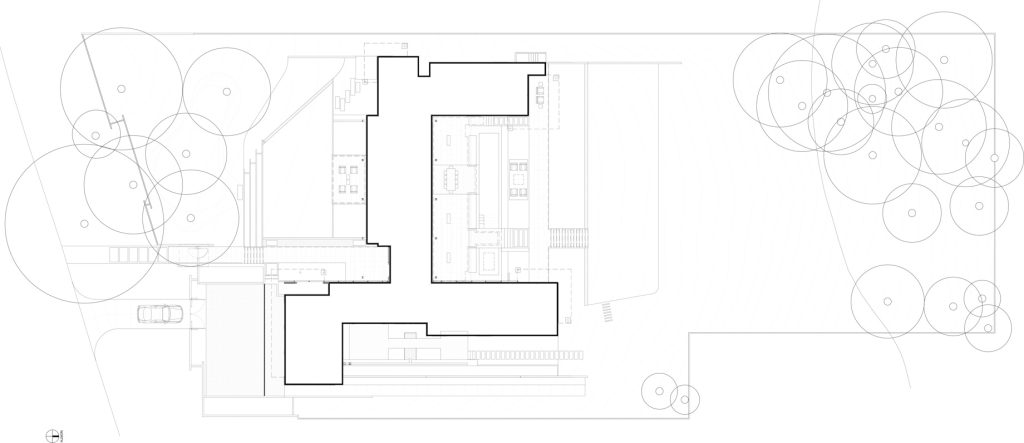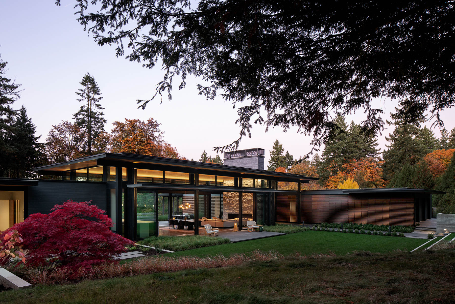
- Name: Glass Link
- Bedrooms: 5
- Bathrooms: 7
- Size: 7,800 sq. ft.
- Built: 2020
Glass Link is an architecturally stunning home designed to cater to the needs of a growing family who values entertainment, a close connection to nature, and Japanese design influences. Its central glass pavilion boasts an ethereal floating roof and is flanked by impressive floor-to-ceiling retractable glass doors on both sides, spanning a length of 48 feet. Nestled amidst lush forests on both the north and south sides of the site, this remarkable design seamlessly links the interior and exterior spaces, offering an idyllic setting for social gatherings and intimate moments alike. Drawing inspiration from the rich traditions of Japanese and Pacific Northwest contemporary design, the home’s structure embodies the essence of post and beam construction, creating an open framework of beams and columns. Divided into three primary components – a serene wing, an active wing, and a magnificent great room – Glass Link embodies a harmonious fusion of architectural elements.
The glass great room serves as the connecting bridge between the two wings and seamlessly integrates with the surrounding courtyard. On one side, the active wing accommodates a plethora of amenities including a workout room with a sauna, a media room, guest bedrooms, and dedicated spaces for wine and whiskey enthusiasts. Conversely, the other wing prioritizes tranquility and seclusion, catering specifically to the primary suite’s need for privacy. The courtyard itself offers a delightful oasis with a pool, spa, and a charming dining area. The great room also serves as the centerpiece of Glass Link, with its polished concrete floors extending beyond the glass walls and flowing into the central courtyard. Towering 14-foot glass panels on either side of this space establish a seamless connection between the enchanting forests to the north and south, amplifying the home’s immersive nature-inspired experience.
With a restrained and elegant material palette, Glass Link perfectly integrates with its hillside location just outside of Portland, Oregon. Natural elements such as wood, steel, stone, and glass form the core aesthetic, establishing a strong connection between the residence and its serene surroundings. At the heart of the home lies a central fireplace crafted from Himachal Black Quartzite, its design guiding visitors from the outside in, welcoming them into the space. Meticulously positioned on the site, Glass Link strikes a delicate balance between the family’s desire for a secluded sanctuary and the opportunity to appreciate breathtaking views of the surrounding forests and meticulously cultivated gardens. With its exquisite design and thoughtful integration with nature, Glass Link stands as a testament to the beauty of Japanese-inspired architecture in the Pacific Northwest.
- Architect: Scott Edwards Architecture
- Interior Design: FQ Designs Group
- Builder: Otis Construction
- Photography: Jeremy Bittermann
- Location: Portland, OR, USA
