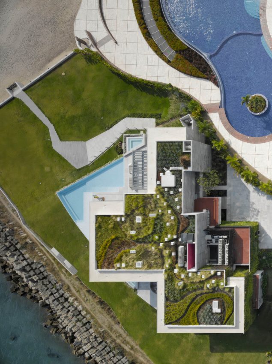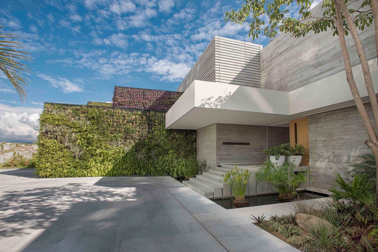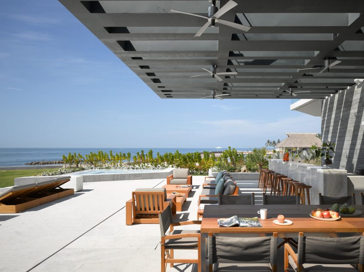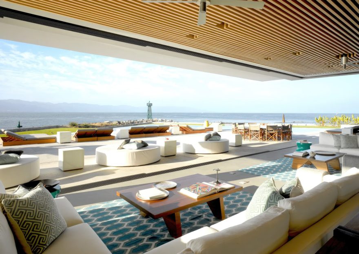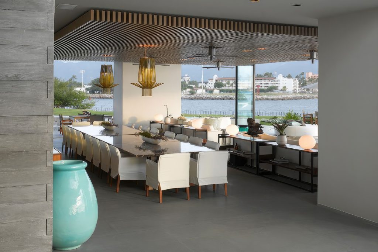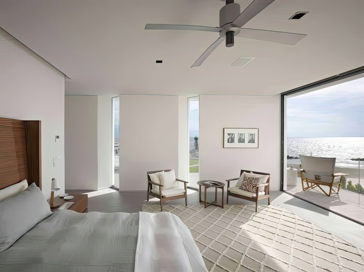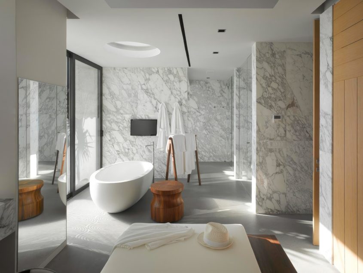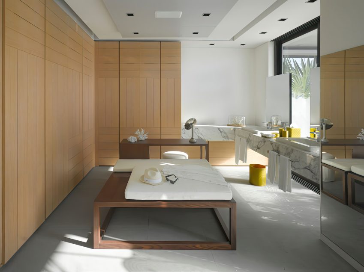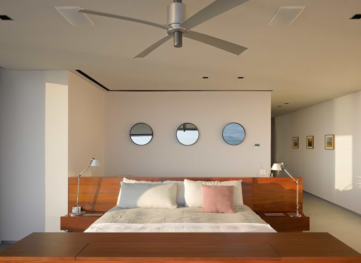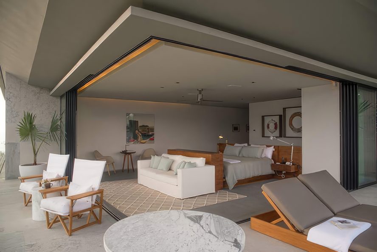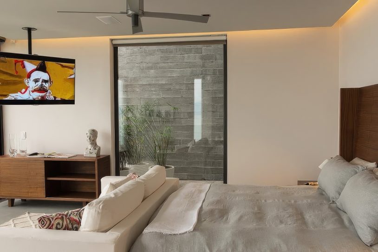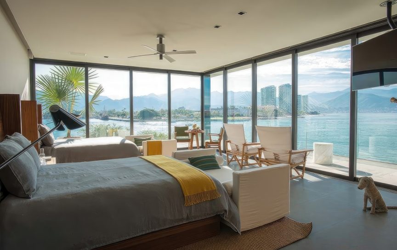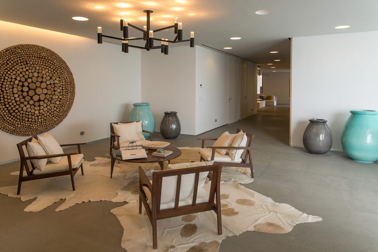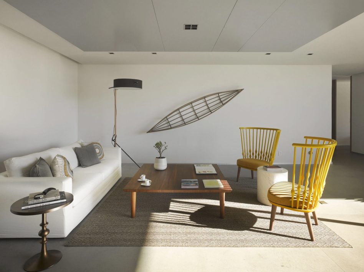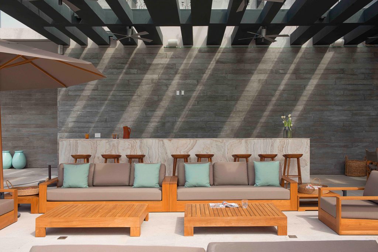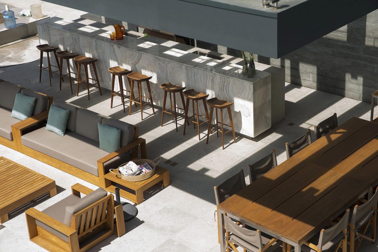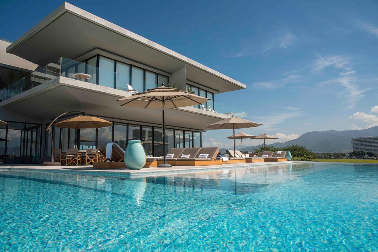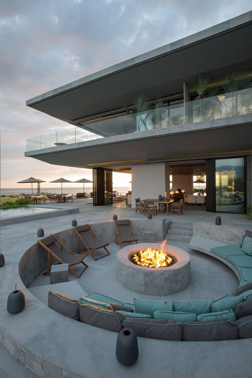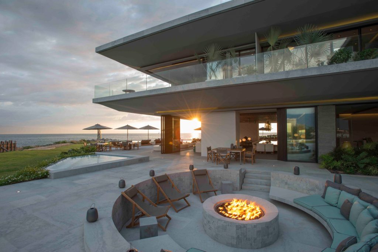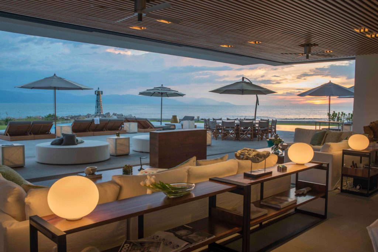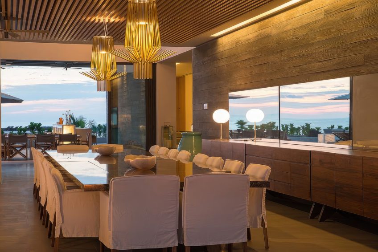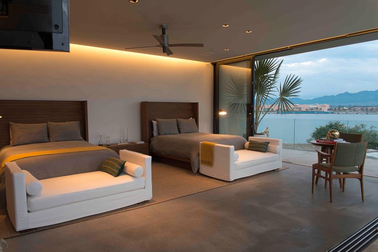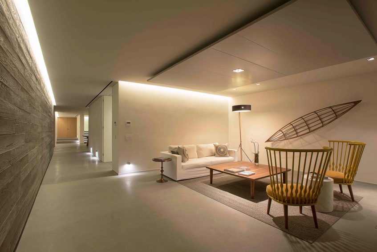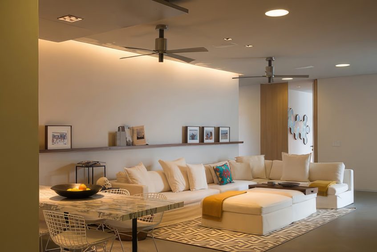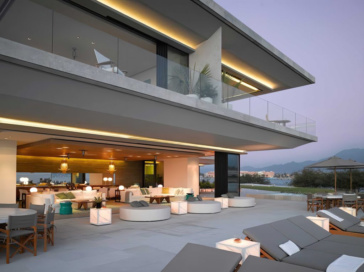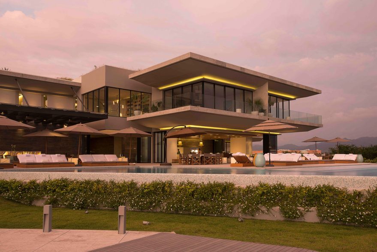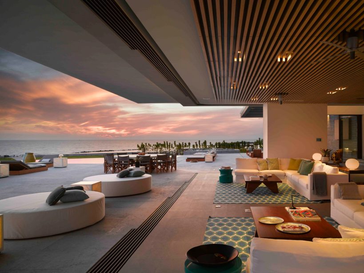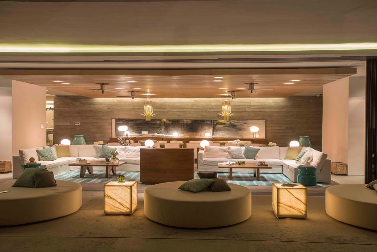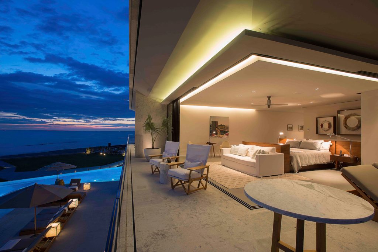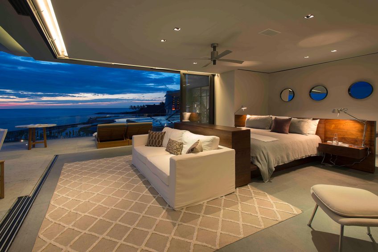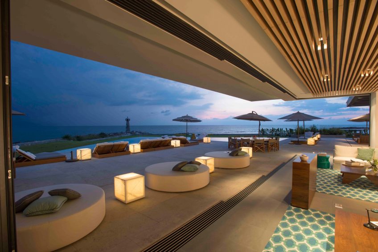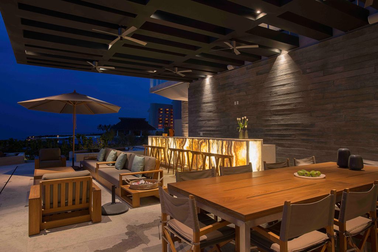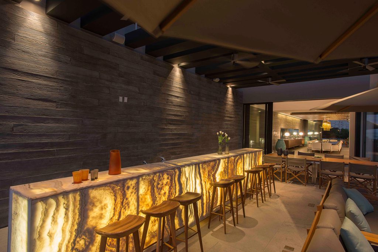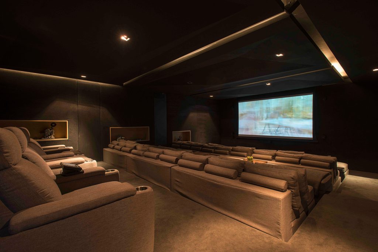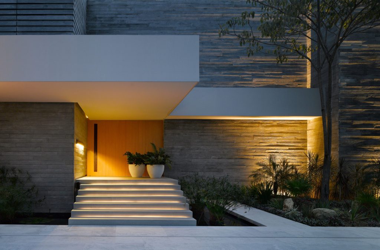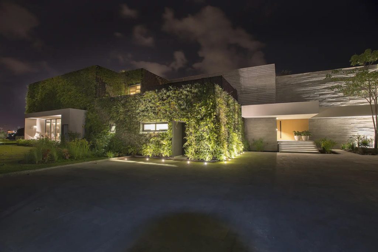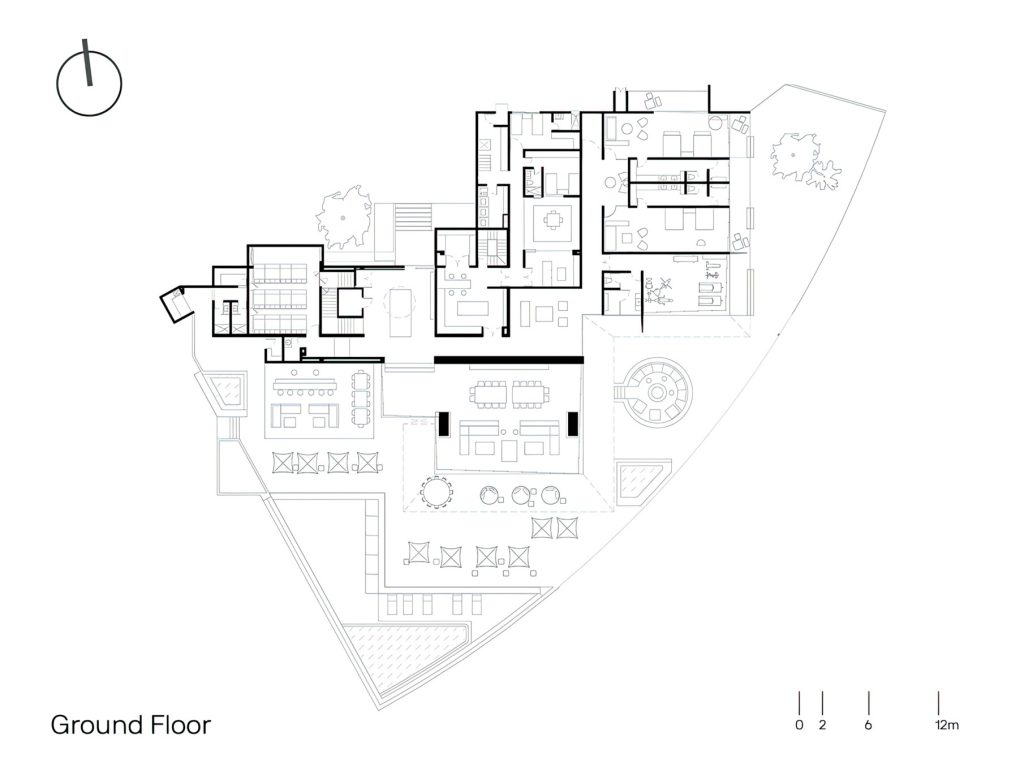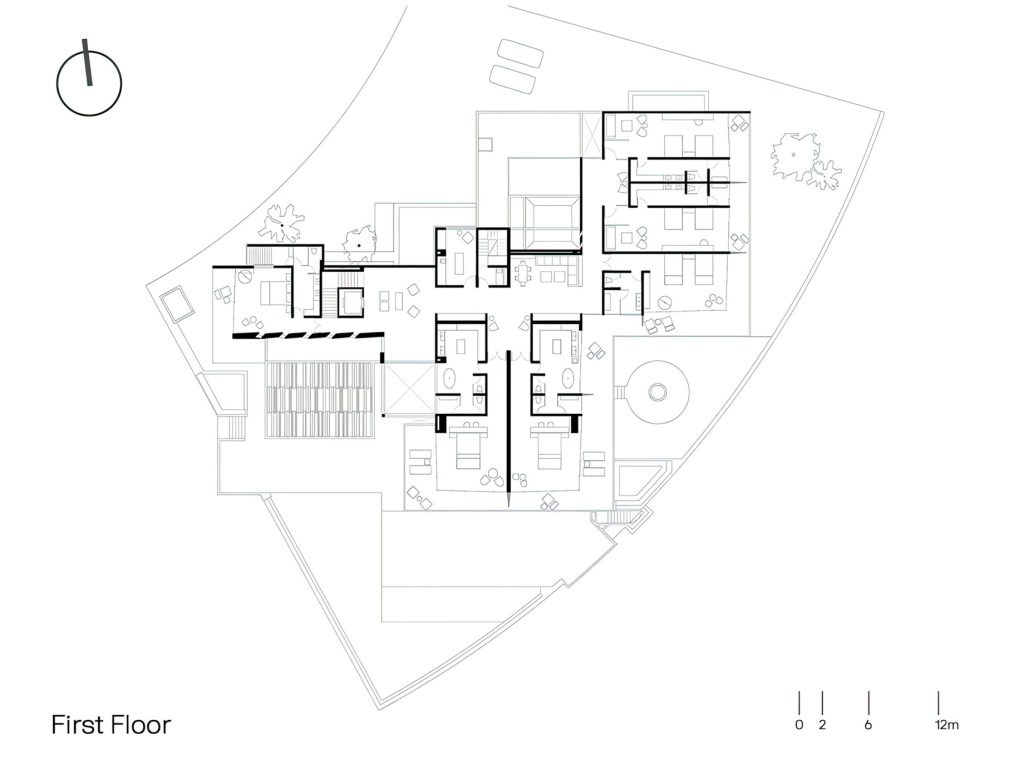Vallarta House, by Ezequiel Farca Studio, captures the essence of Mexican coastal living through a seamless blend of privacy, open-air design, and mid-century modern influence. Designed to embrace the Pacific Bay’s natural landscape, the residence offers uninterrupted views through floor-to-ceiling sliding glass walls, blurring the boundary between indoors and out while maintaining a strong sense of seclusion. Its structure, composed of concrete, glass, and natural stone, spans two levels to preserve the horizontal view line of the sea, while rooftop gardens and a vertical green facade soften the geometry and respond thoughtfully to the surrounding environment, including the multilevel neighboring buildings.
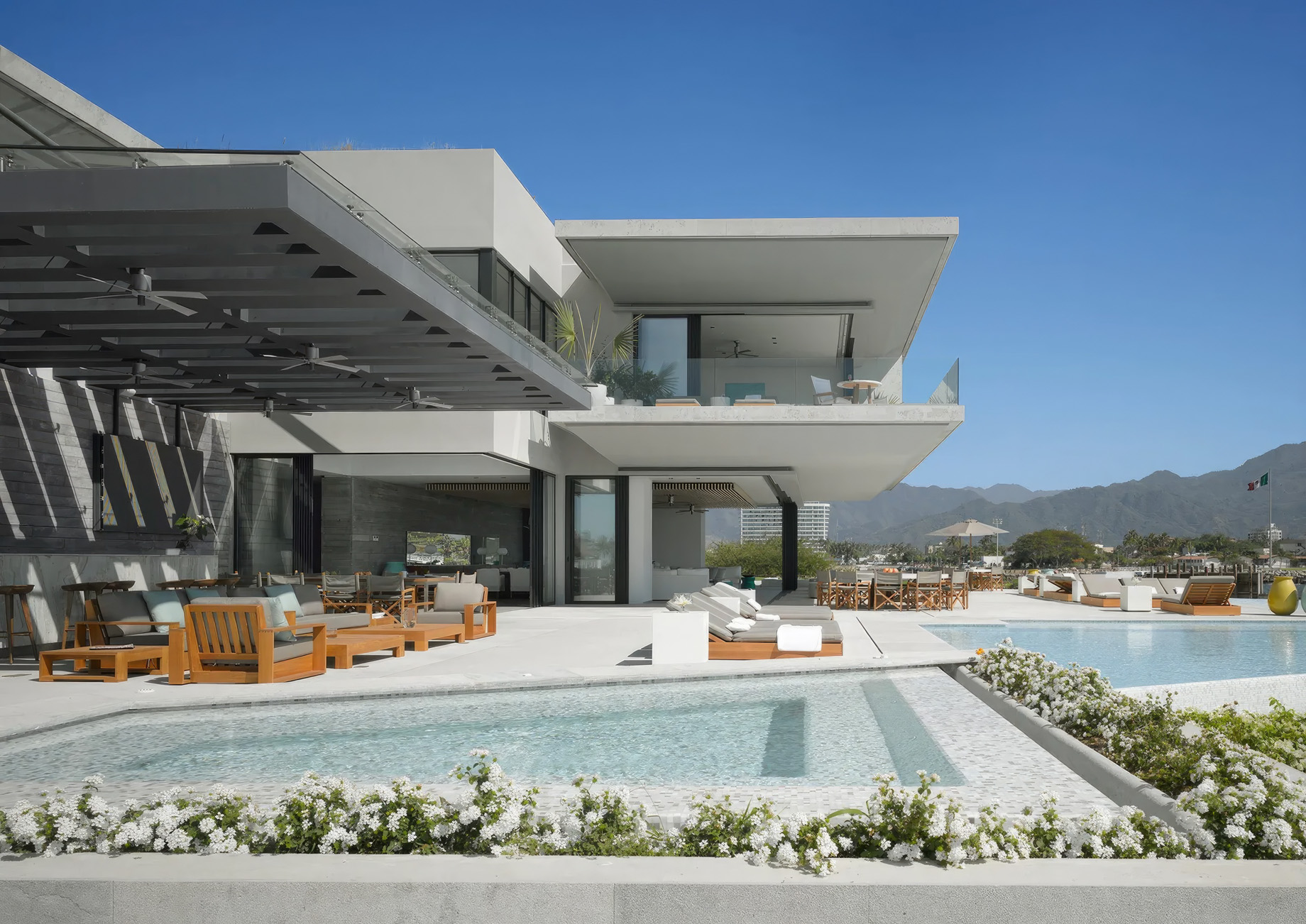
- Name: Vallarta House
- Bedrooms: 10
- Bathrooms: 13
- Size: 33,000 sq. ft. (3,000 m²)
- Built: 2013
Vallarta House is a modernist oceanfront luxury retreat in Puerto Vallarta set along the Playa El Salado beachfront at the foot of the Puerto Vallarta Marina, Vallarta House is a 3,000-square-meter architectural project designed by Ezequiel Farca + Cristina Grappin that skillfully merges modernist elegance with coastal functionality. The residence takes full advantage of its panoramic Pacific Bay views through expansive floor-to-ceiling sliding glass walls that allow for uninterrupted indoor-outdoor living. Inspired by mid-century Californian beach homes, the design blends contemporary architectural lines with warm, tactile materials, concrete, natural stone, marble, wood, and glass—chosen for both their durability in a tropical climate and their aesthetic refinement. These materials help regulate indoor temperatures naturally, reducing the reliance on air conditioning and enhancing sustainability.
Interior spaces are defined by openness, comfort, and a connection to the landscape. The designers incorporated a soft color palette and textures such as linen and cotton to bring in a feeling of airiness and calm, while walnut furnishings and vintage accessories provide a refined sense of history. Every room benefits from abundant natural light, carefully filtered through oversized windows that frame the blue horizon. Because of the neighboring multilevel structure at the rear, the roof was thoughtfully designed as a green terrace, seamlessly integrating the building into the surrounding views while offering visual privacy from above. A vertical garden on the concrete façade further enhances the natural expression of the home and serves as a cooling feature.
Functionality meets luxury in the home’s wide array of amenities, tailored for both private retreat and social engagement. The two-level layout includes eight spacious bedrooms, a home theater, a fully equipped gym, two Jacuzzis, a rooftop pool with panoramic views, and multiple terraces for outdoor lounging and dining. The open plan living and dining areas anchor the residence, extending toward the sea and framed by a fireplace and carefully curated furniture. Whether for intimate family life or hosting guests, Vallarta House is designed to fully engage with its environment, offering a sophisticated coastal lifestyle at one of Mexico’s most desirable waterfront locations.
- Architect: Ezequiel Farca Studio
- Interiors: Cristina Grappin
- Photography: Roland Halbe, Jaime Navarro
- Location: Playa El Salado, Puerto Vallarta, Mexico
