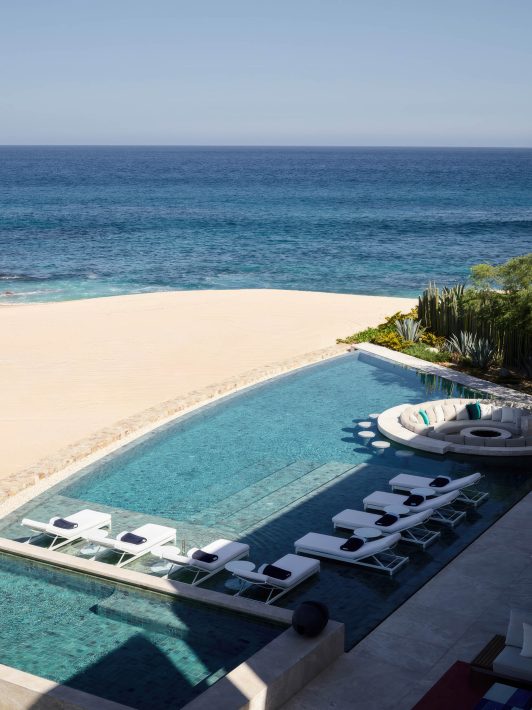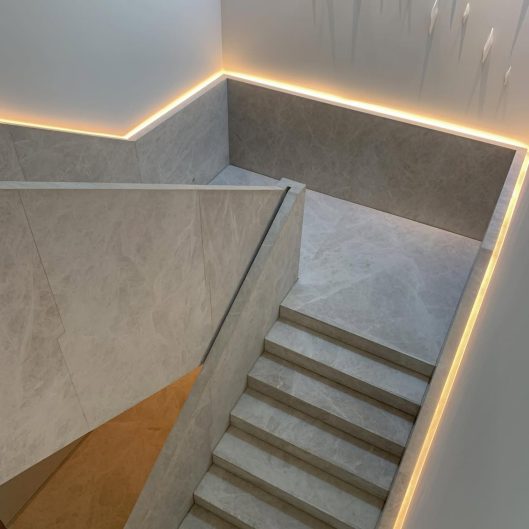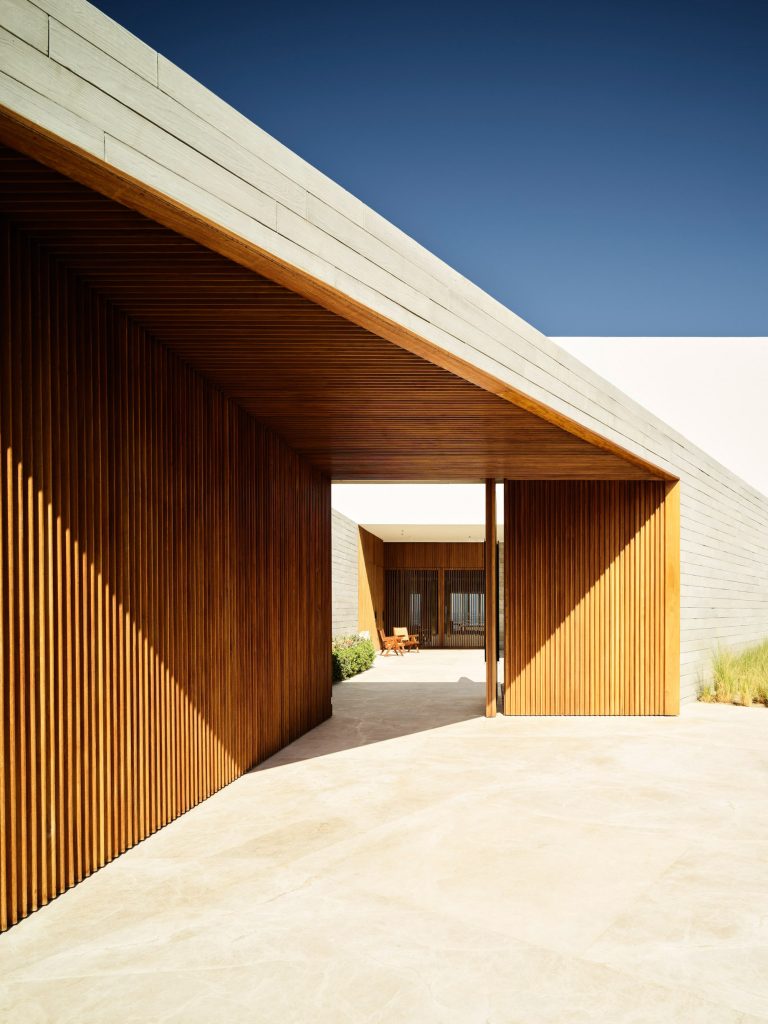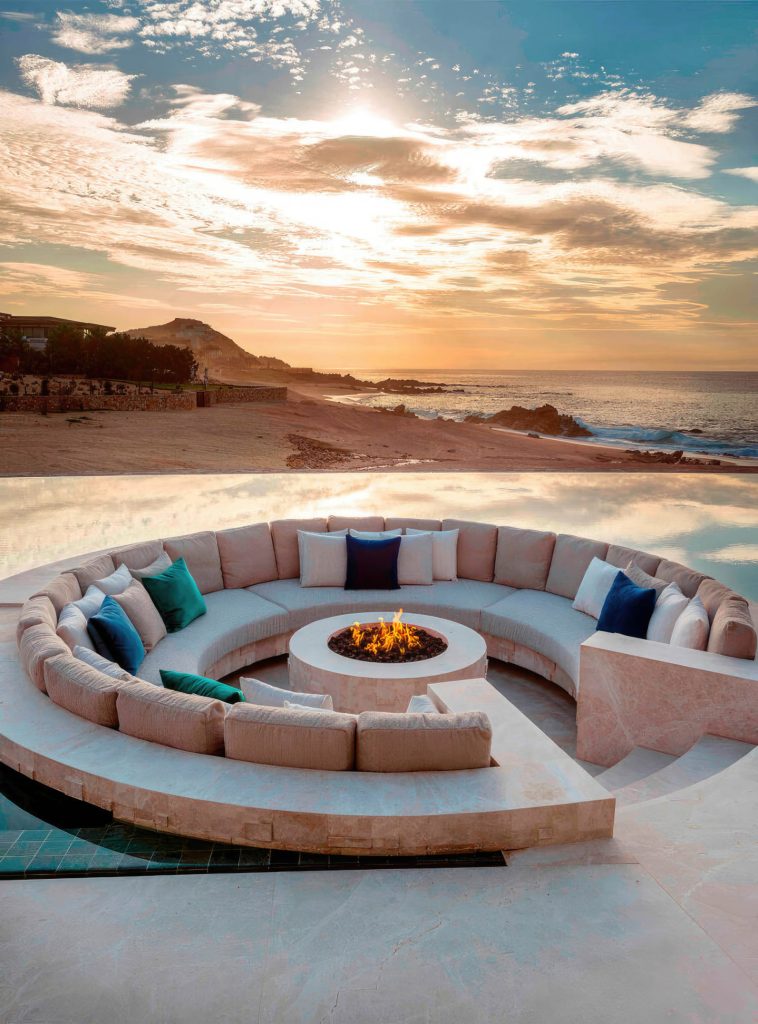IMA House, by Ezequiel Farca Studio, redefines desert modernism through monolithic rammed earth and concrete forms. This spectacular oceanfront residence integrates architecture with its rugged coastal topography using a sequence of structural walls, open-air patios, and serene water features. A blind façade marks the entry, where a second-floor bedroom volume cantilevers above a private courtyard, guiding visitors toward a main entrance flanked by a single sculptural tree and water basin. The home’s internal layout unfolds along a central axis, anchoring a series of patios and terraces that encourage natural airflow, cross ventilation, and generous light throughout the interiors.

- Name: IMA House
- Bedrooms: 7
- Bathrooms: 11
- Size: 33,067 sq. ft. (3,072 m²)
- Built: 2020
Positioned on an elongated site along the coast of San José del Cabo in Maravilla Los Cabos, a private oceanfront residential community, the IMA House by Ezequiel Farca Studio merges sculptural architecture with elemental simplicity. Built in 2020, this modern home commands its place in the Baja landscape with a formal layout defined by rammed earth and concrete walls that frame open patios, create natural corridors, and guide movement throughout the site. The home is designed with a focus on sustainability and passive design principles, using earth-based materials that not only root the structure in its surroundings but also regulate light, heat, and airflow. A series of water mirrors and narrow waterfalls introduce a calming presence, reinforcing the home’s meditative atmosphere while offering cross ventilation and natural illumination.
Entry to the residence unfolds through a private courtyard concealed behind a blind façade, where a cantilevered second-level bedroom provides a canopy that leads visitors beneath it and into a peaceful outdoor foyer anchored by a single tree and reflecting basin. This axis continues inward, revealing a double-height rammed earth patio at the heart of the home, an immersive space where water, vegetation, and sky converge. A wild, organically grown garden occupies the side of the property, while a subtle opening in the earth wall introduces a waterfall feature that enriches the contemplative ambiance of the architecture. Throughout the interiors, natural materials and gallery-like volumes offer curated placements for artwork, adding texture and narrative without distracting from the surrounding views.
Facing east, the oceanfront façade opens entirely toward the Sea of Cortez, where a cantilevered concrete canopy shields the main living areas below while doubling as private terraces for the upper-level bedrooms. The design orients every room toward the horizon, capturing sweeping views of the ocean and sky from multiple vantage points, including the primary suite, which boasts two ocean-facing angles, a private terrace, fire pit, and secluded Jacuzzi. At the far edge of the site, a sleek linear pool seems to dissolve into the horizon, reinforcing the architecture’s harmony with its environment. Through its deliberate materiality, spatial flow, and respect for nature, IMA House stands as a prime example of coastal Mexican architecture that prioritizes experience, context, and balance.
- Architect: Ezequiel Farca Studio
- Construction: MAS Proyecto
- Interiors: Ezequiel Farca , Paola Castañedi
- Photography: Jaime Navarro, Fernando Marroquín
- Location: San Jose del Cabo, Mexico








































