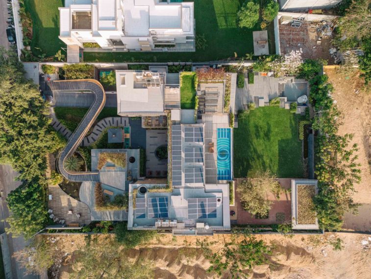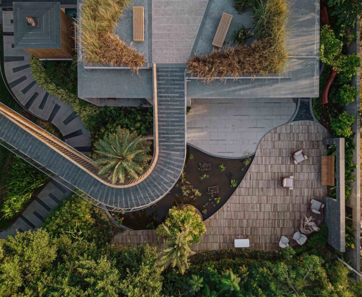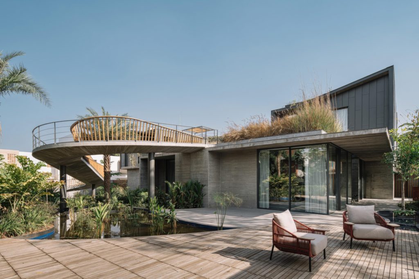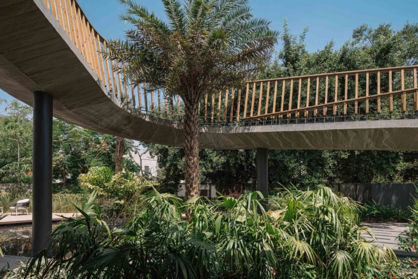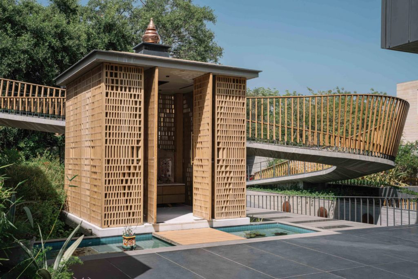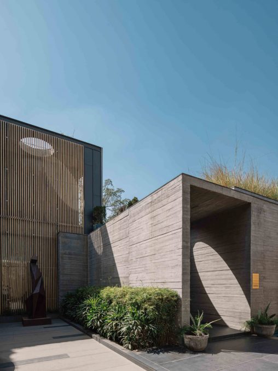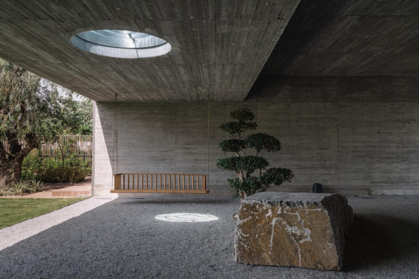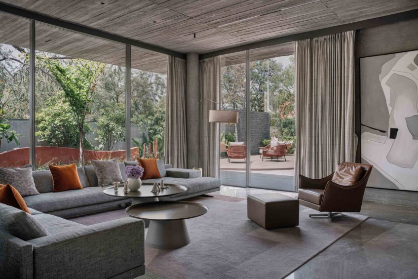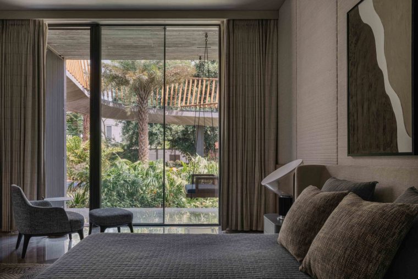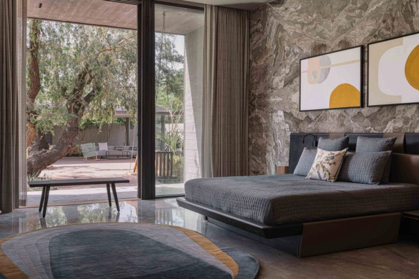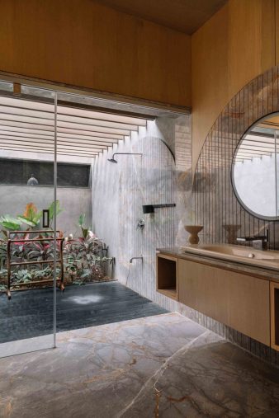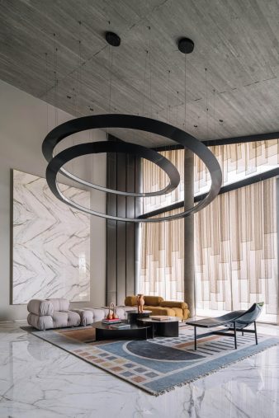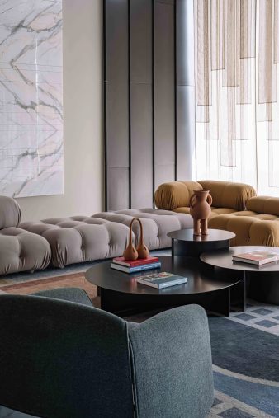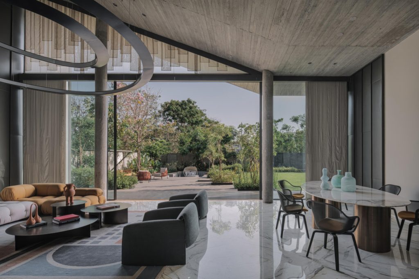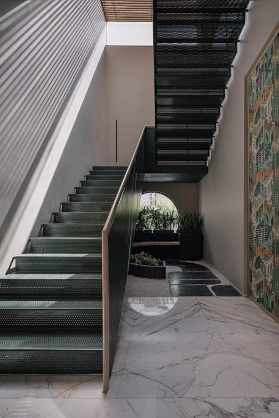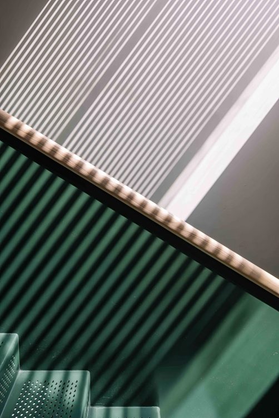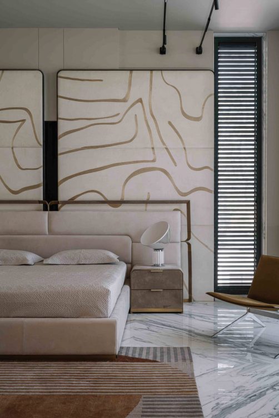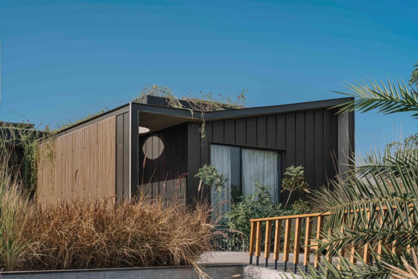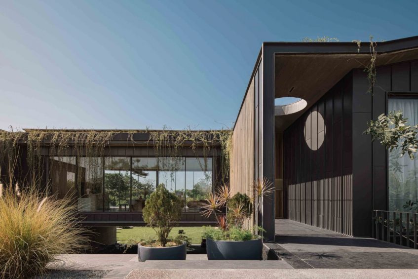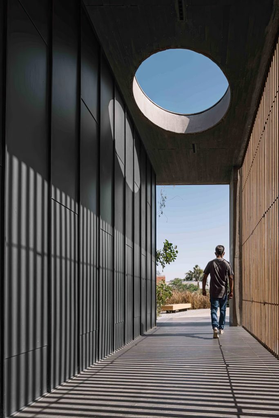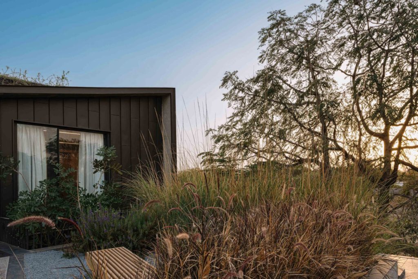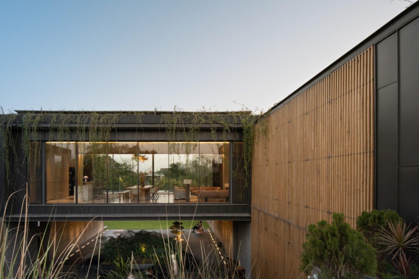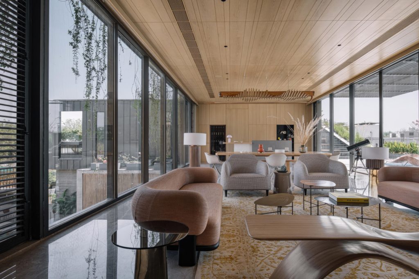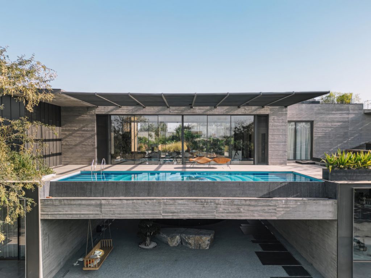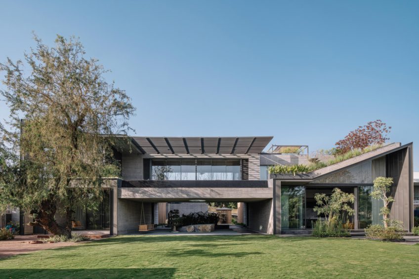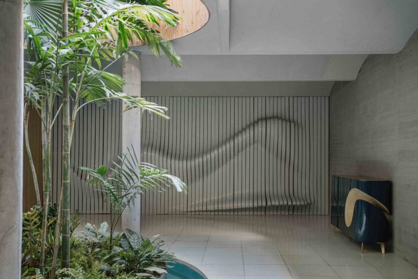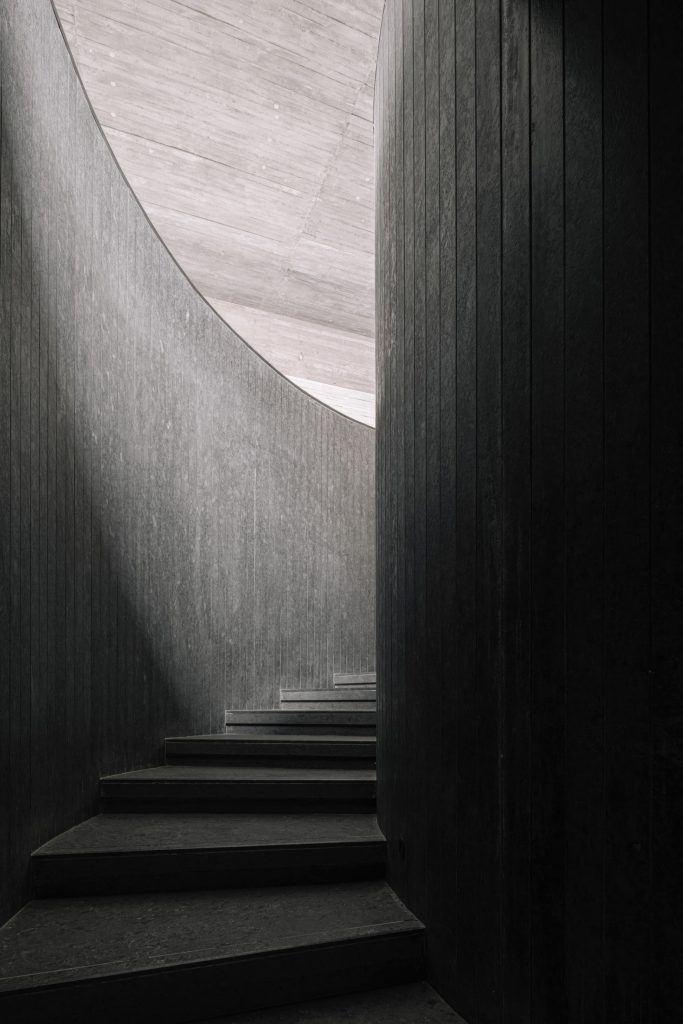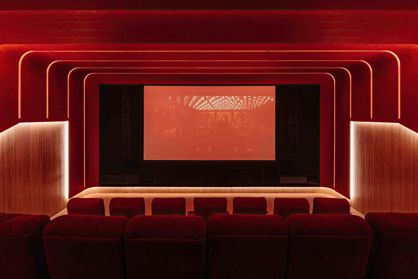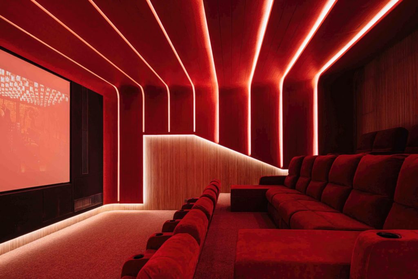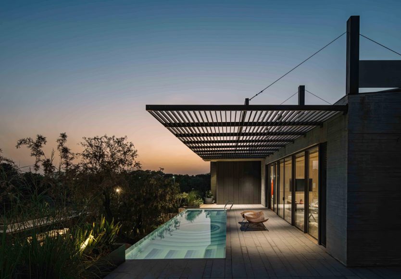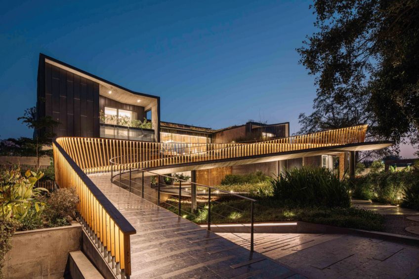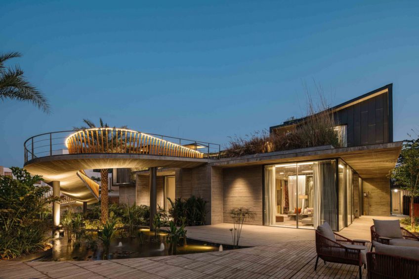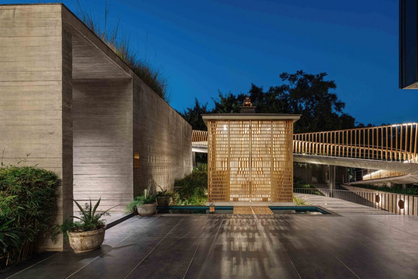Link House by Openideas Architects, redefines the possibilities of high-density luxury living. The project answers an ambitious brief from a real estate magnate and his entrepreneur son: to build two distinct yet interconnected homes, plus an outhouse, on a compact city plot. Rather than treating the constraints as limitations, the design transforms them into opportunities, introducing layered green spaces, sunken courts, and an intricate series of terraces and lawns. The heart of the residence is a dramatic elevated bridge linking the two blocks, both a physical connection and a symbolic gesture of unity between generations, lifestyles, and worldviews.
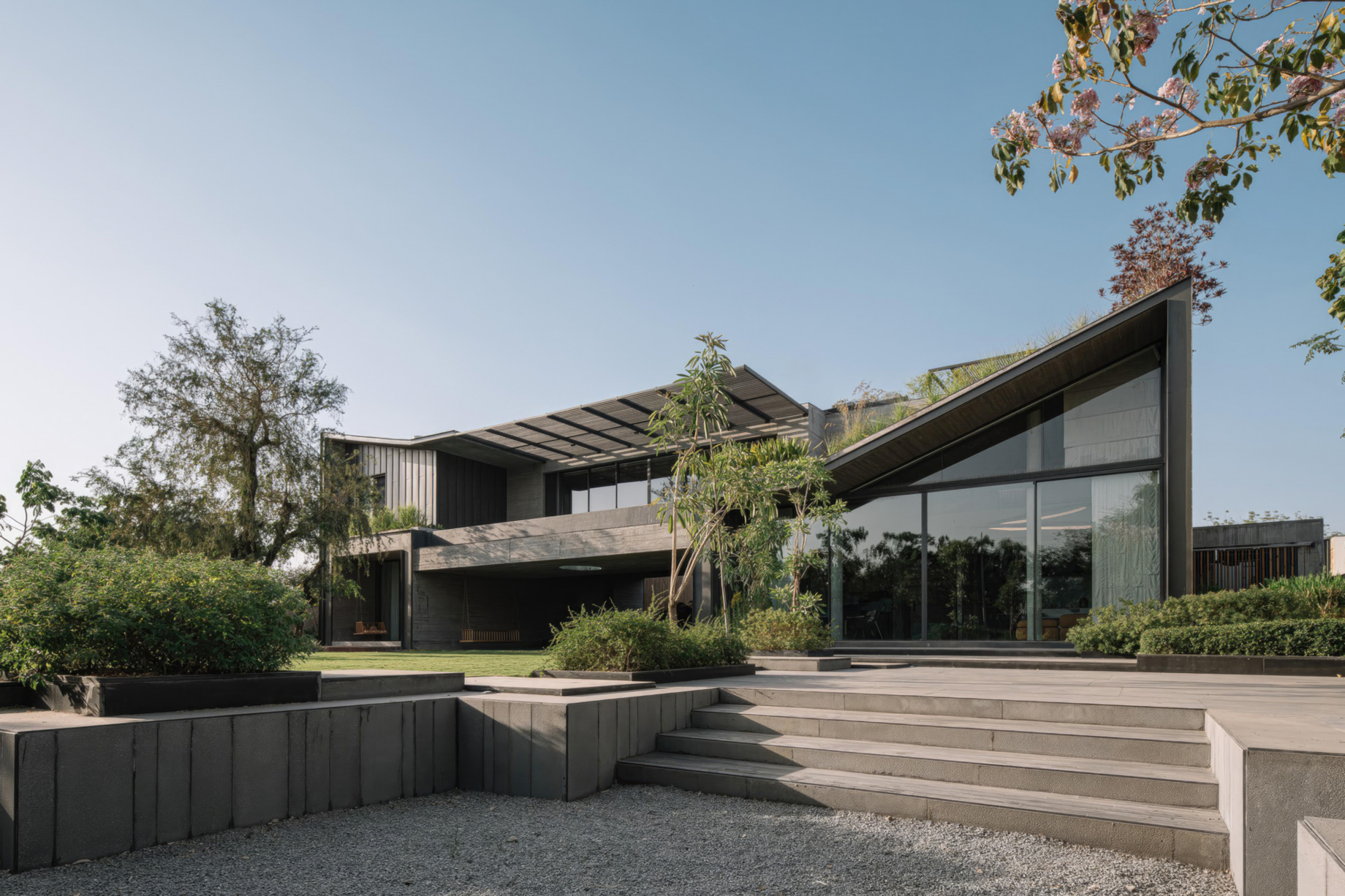
- Name: Link House
- Bedrooms: 5
- Bathrooms: 8
- Size: 22,000 sq. ft.
- Built: 2023
In the dense urban fabric of Gujarat in India, Link House rises as a commanding 22,000 sq. ft. private residence designed for a prominent entrepreneur and real estate magnate. Faced with the unique challenge of accommodating two distinct family homes and an outhouse within a confined plot, the architects at OpenIdeas delivered an innovative spatial strategy. Two contemporary blocks, one for father, one for son, are elevated and interconnected by a dynamic upper-level entertainment suite. This central link not only reduces ground coverage but introduces green courts, water features, and expansive lawns, creating a seamless indoor-outdoor dialogue throughout the property.
The architectural experience begins at street level, where a sculptural bridge ascends over serene water bodies and lush landscape pockets, setting a gradual sense of anticipation. This elevated path leads to the home’s vibrant heart: an expansive entertainment space that unifies both residences. Overlooking stepped terraces, a reflective pool, and manicured lawns, this communal hub is designed for family gatherings and effortless entertaining. Beneath the bridge, a more discreet entrance offers direct access to the parents’ private quarters, while the son’s residence spans both upper and lower levels, offering privacy without sacrificing connection.
At basement level, both homes share access to a serene wellness zone, complete with a wood-lined spa, home theater, and water body illuminated by a dramatic circular skylight. Interior materials reflect the exterior’s bold simplicity, with a mix of rough concrete, rich wood joinery, and polished Italian marble. Large, glazed openings blur the line between interiors and landscaped courtyards, ensuring abundant natural light and shifting perspectives throughout the day. Each residence maintains its own character: the father’s wing adopts a restrained, refined palette, while the son’s home embraces a contemporary, playful aesthetic, creating a residence that honors individuality while fostering collective experience.
- Architect: Openideas Architects
- Photography: The Fishy Project
- Location: Ahmedabad, Gujarat, India






