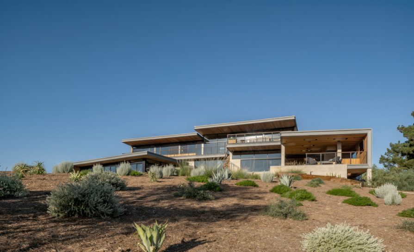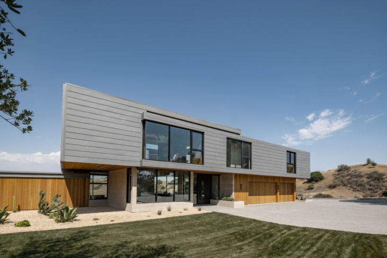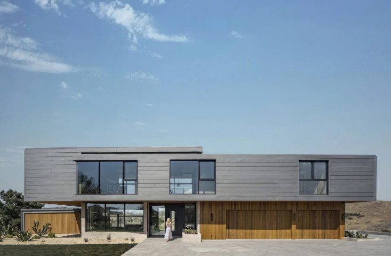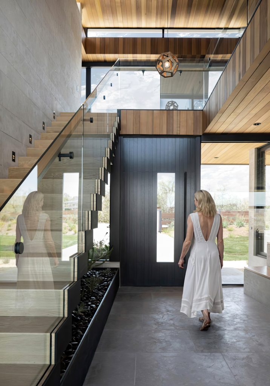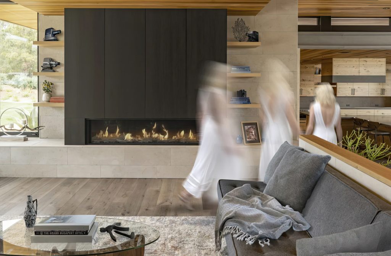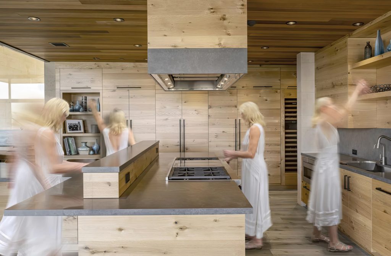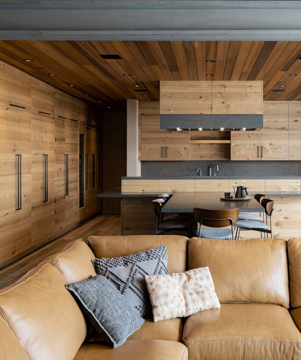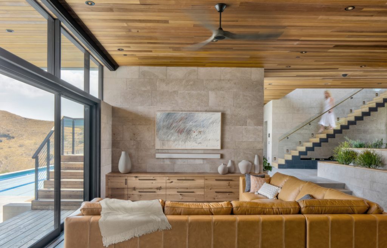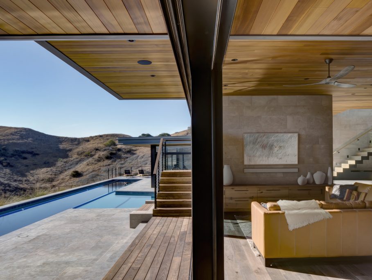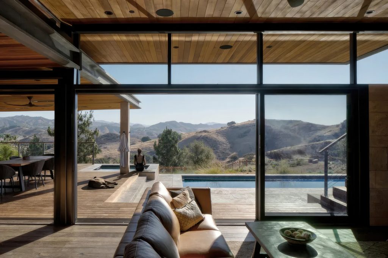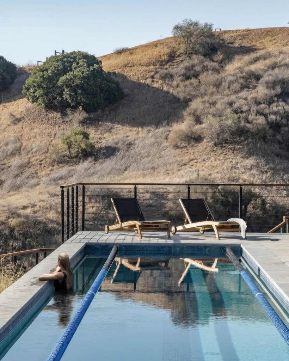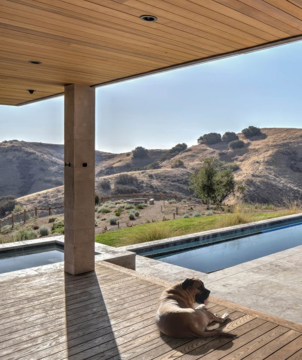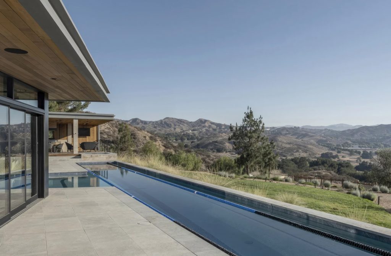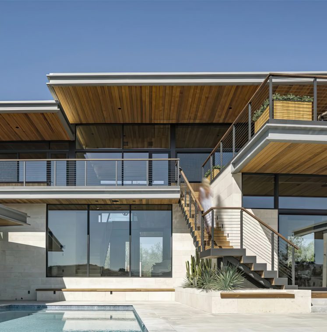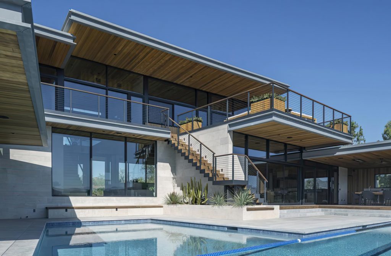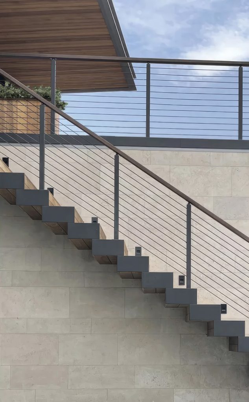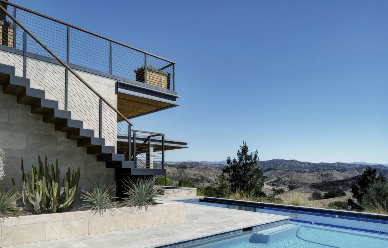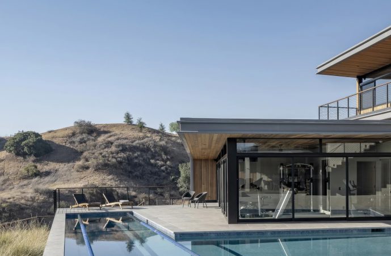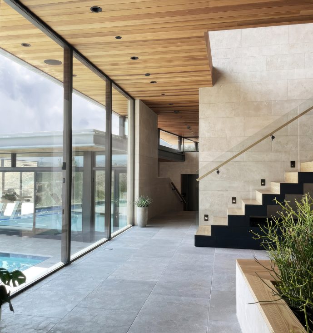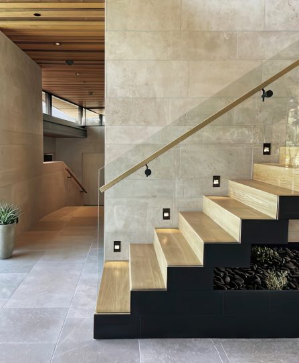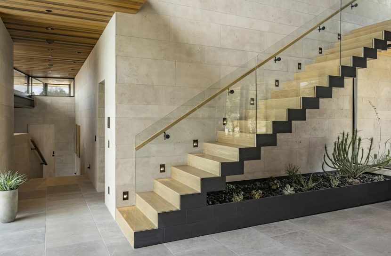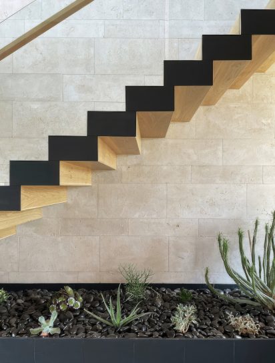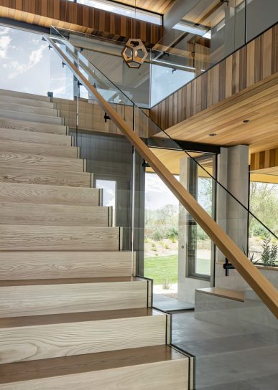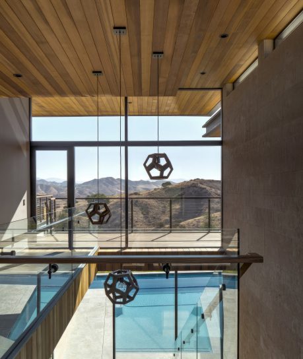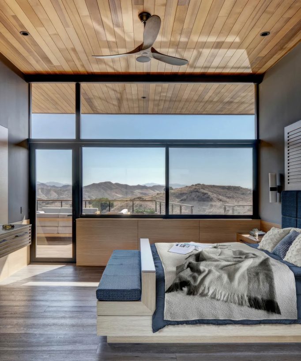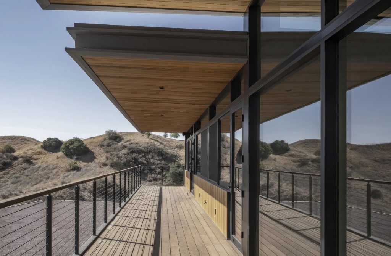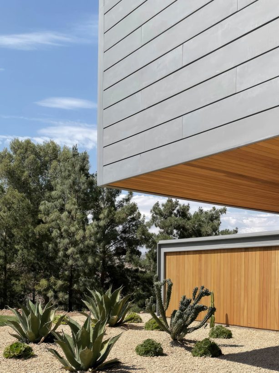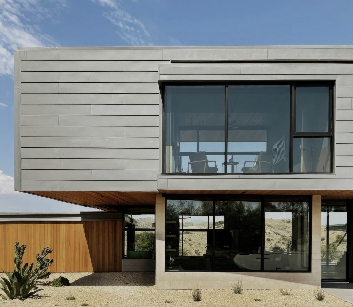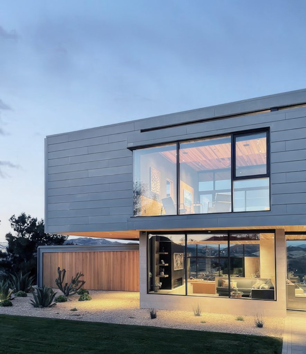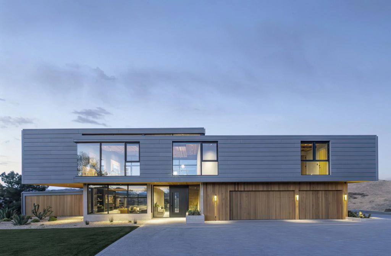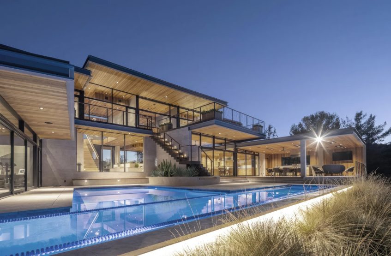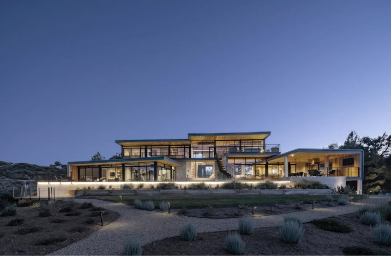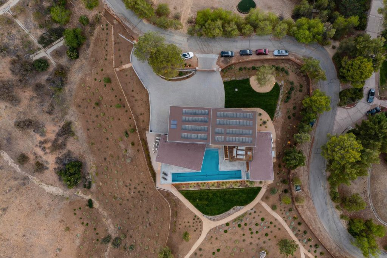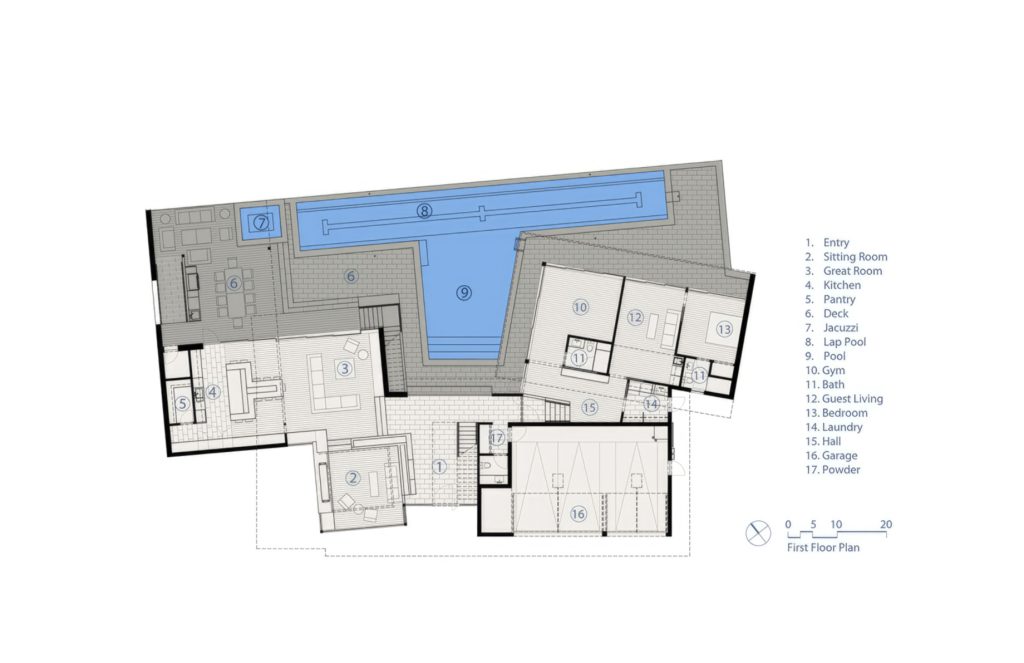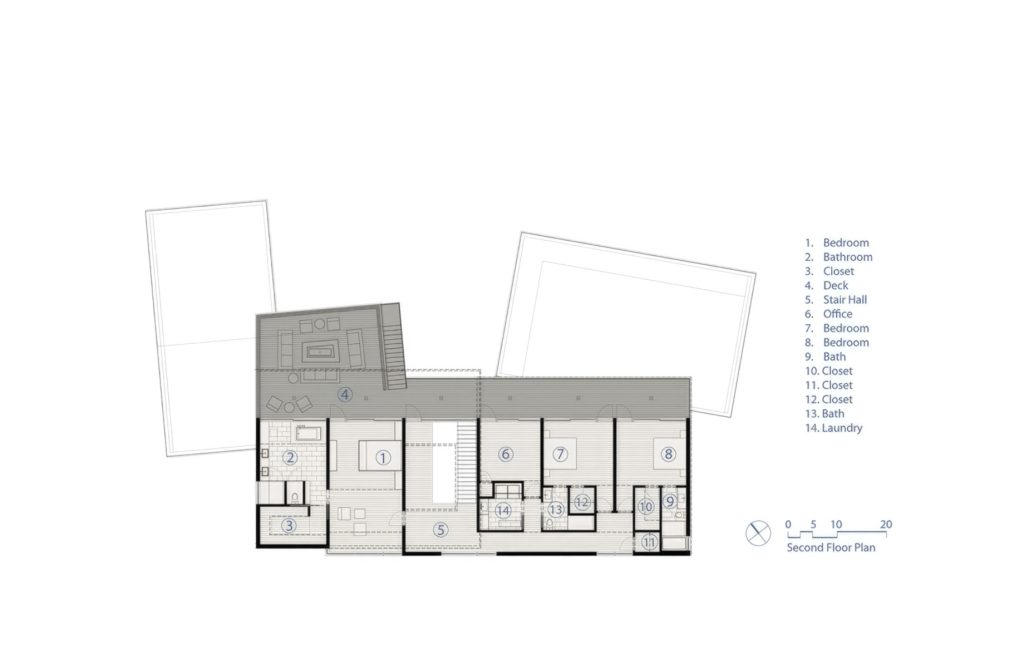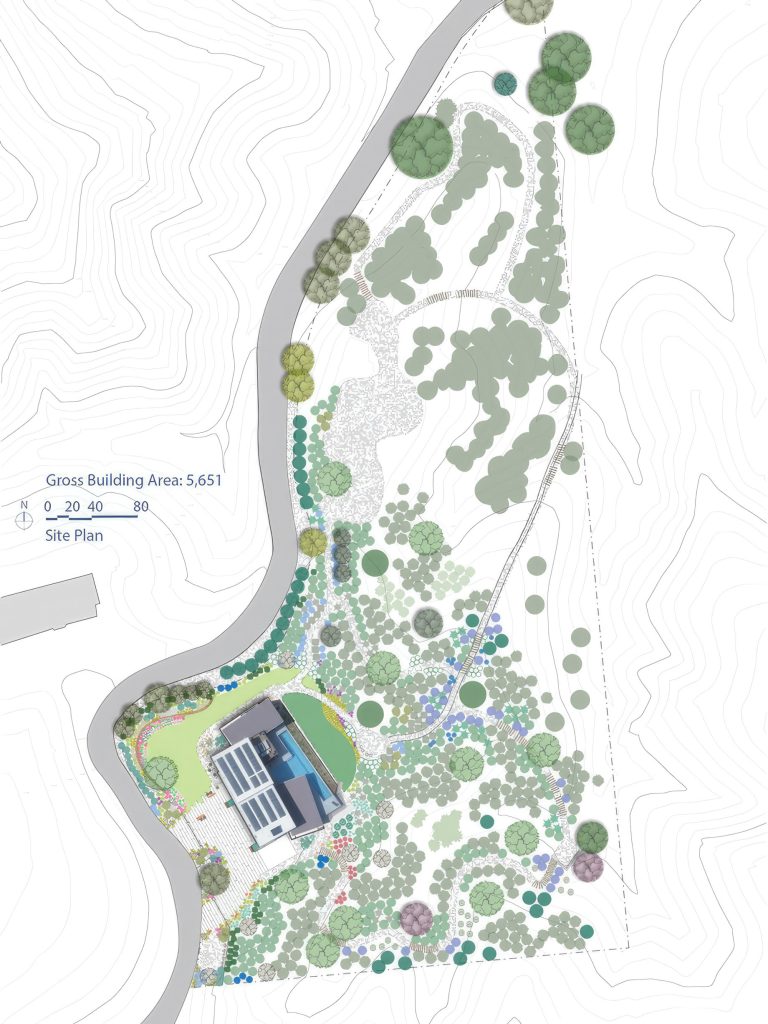The Arroyo Oak House, by Aaron Neubert Architects, is an elongated pavilion-style residence that engages directly with the rugged sandstone terrain of the Sierra Pelona Mountains. Composed of interlocking zinc- and cedar-clad volumes, the home integrates gardens, terraces, and decks at multiple scales, allowing the semi-arid landscape of yucca, oak, and sagebrush to flow seamlessly into the interiors. Split-level spaces open onto expansive views, while the pool terrace and linear balconies extend into the hillside, creating a continuous relationship between architecture and topography.
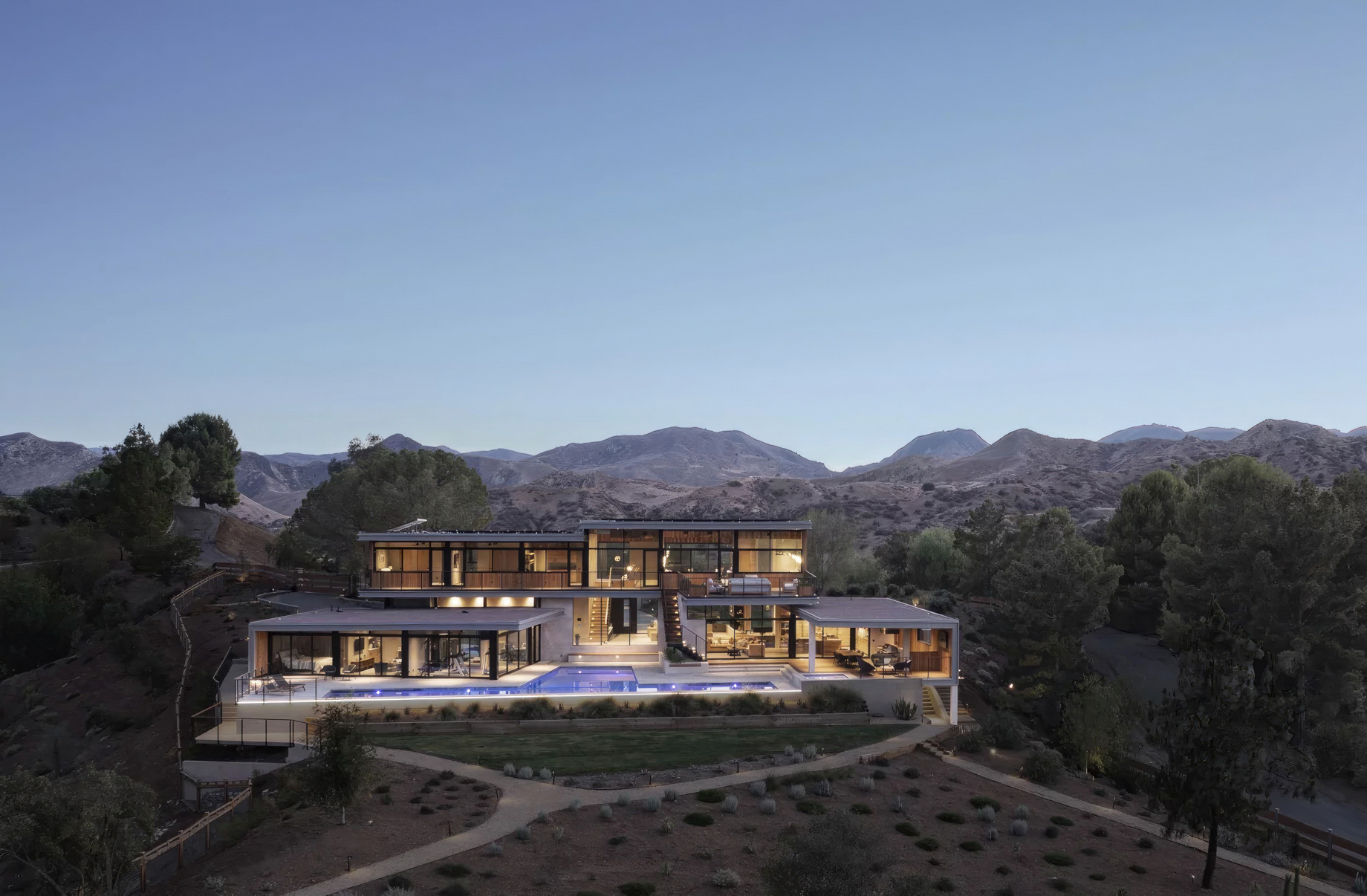
- Name: Arroyo Oak House
- Bedrooms: 4
- Bathrooms: 6
- Size: 5,651 sq. ft.
- Lot: 5.03 acres.
- Built: 2021
Rising from the rugged sandstone terrain of Castaic, California, the Arroyo Oak House by ANX / Aaron Neubert Architects redefines the relationship between architecture and landscape. Set atop a rolling five-acre parcel overlooking the Sierra Pelona Mountains, the elongated residence is composed of interlocking pavilion-like structures designed to fully engage the surrounding semi-arid environment. The home’s orientation maximizes natural light and panoramic views, while its split-level volumes create fluid connections to terraces, gardens, and decks, blurring the threshold between interior and exterior spaces. From the first approach, the horizontally clad zinc façade reflects sky and ridgeline, while cedar and limestone finishes anchor the residence in the natural palette of the site.
The program unfolds across two levels, organized to balance privacy with openness. The lower level houses a guest suite, gym, and pool terrace that extend seamlessly into the hillside, offering unobstructed mountain vistas. Above, the upper floor contains the primary bedroom, home office, and secondary suites, each with private balconies and lounge decks projecting into the landscape. Circulation paths and fissures between the pavilions create framed views of sky and terrain, while outdoor living rooms, including the central pool terrace, serve as natural extensions of the interiors. Throughout, material continuity and precision detailing accentuate the immersive dialogue between architecture and its environment.
Beyond design, Arroyo Oak House responds thoughtfully to its context. The site defined by a dry riverbed, native yucca, oak, sagebrush, and beavertail cactus called for careful planning to mitigate fire risk and adapt to climate conditions. Landscape strategies integrate minimally invasive walking loops and preserve natural animal pathways, ensuring the residence remains attuned to its ecological setting. For the homeowners, long weary of extended commutes, the house situates them within a mile of their manufacturing offices while retaining the same profound connection to land as their previous home. As a result, Arroyo Oak House stands as both a retreat and a model of sustainable, site-responsive residential architecture in Southern California’s distinctive terrain.
- Architect: Aaron Neubert Architects
- Photography: Brian Thomas Jones
- Location: 29740 Arroyo Oak Ln, Castaic, CA, USA
