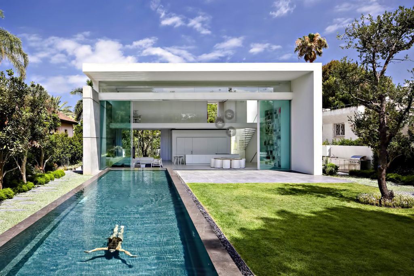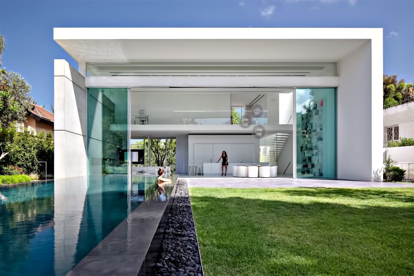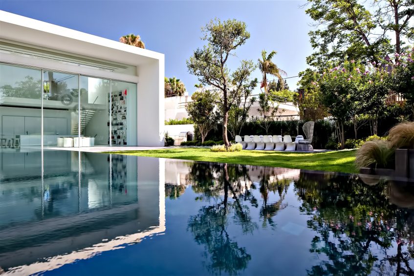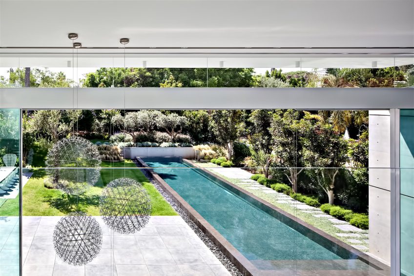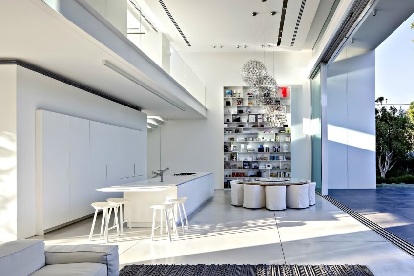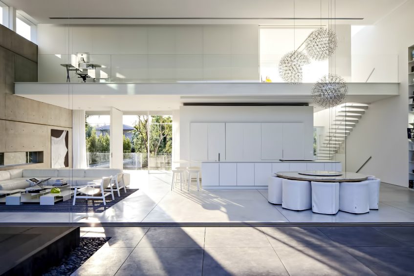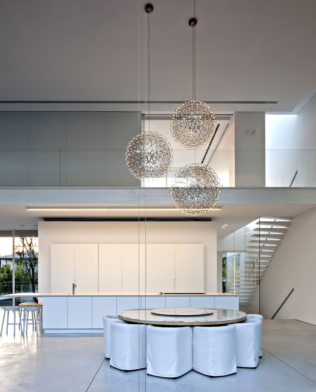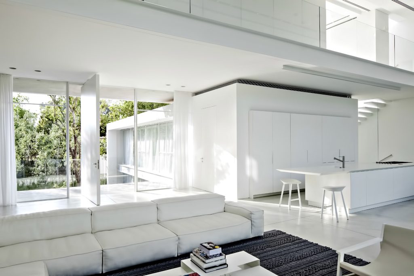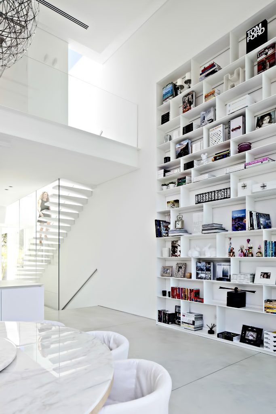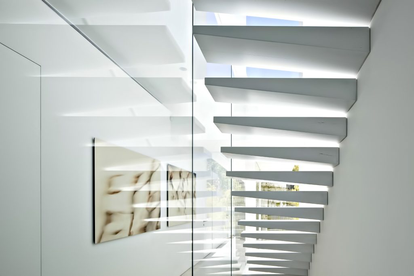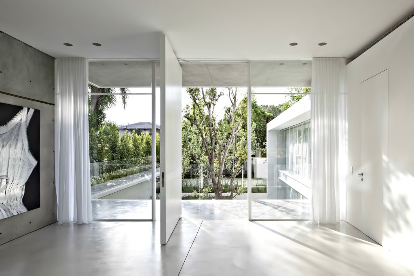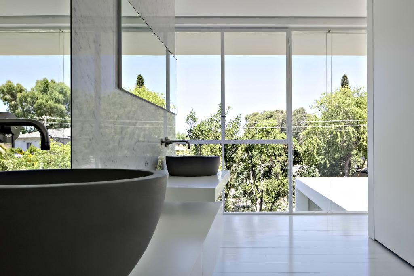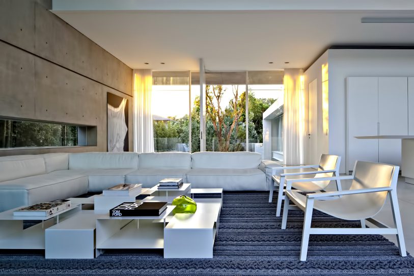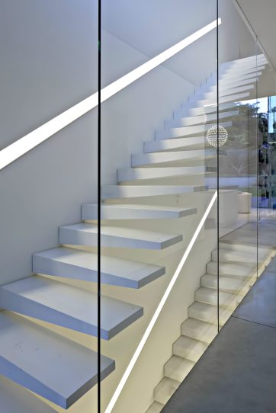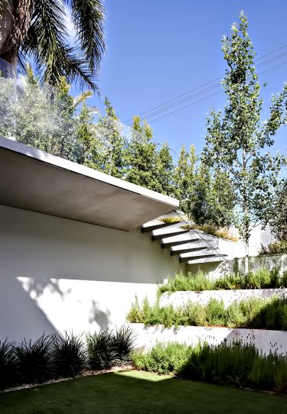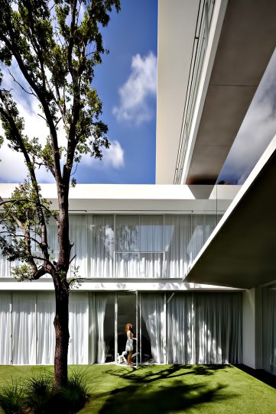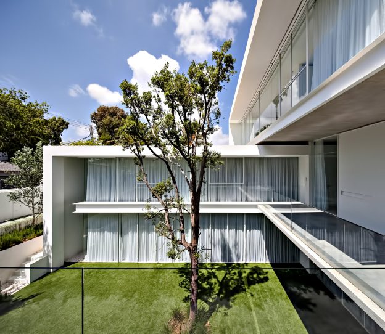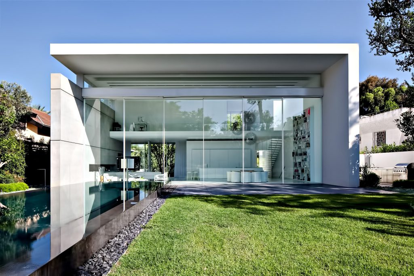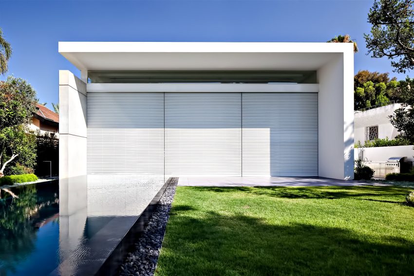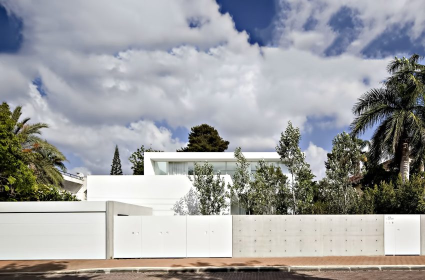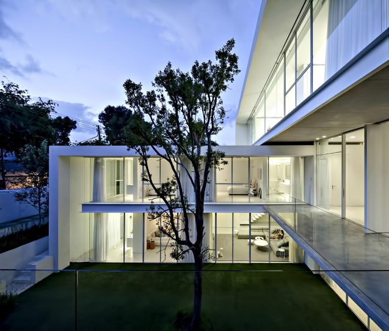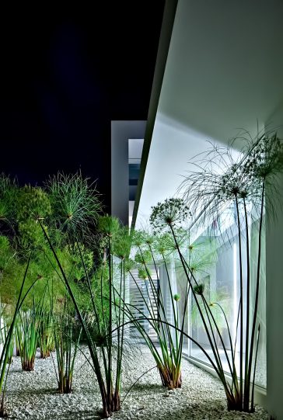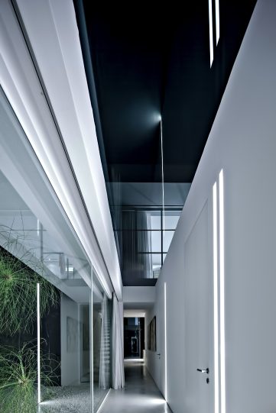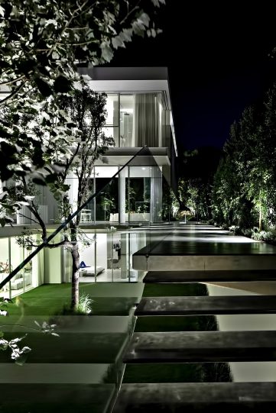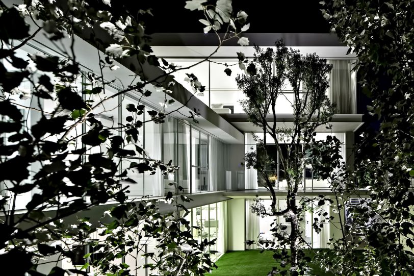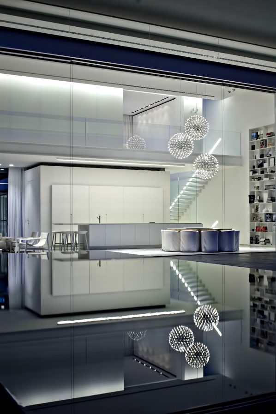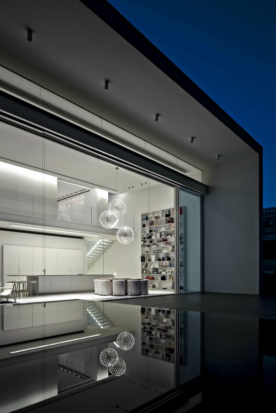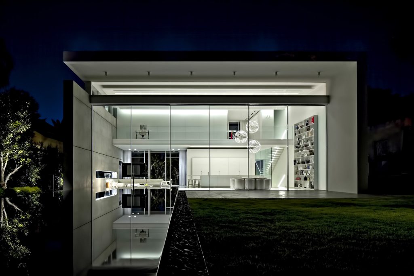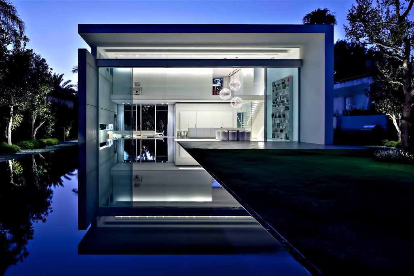
- Name: House Between 2 Gardens
- Type: International Geometric Modern
- Bedrooms: 4 est
- Bathrooms: 5 est
- Levels: 3
- Size: 4,843 sq. ft.
- Lot: 10,763 sq. ft.
- Completed: 2010
A cultured amphitheater of space and volume, the Barak House is a luxury residence that generously proportioned with facades of concrete walls and glass curtain windows overlying a courtyard of living area that overlaps the boundaries of interior and exterior living.
The striking 4,843 sq. ft. formal luxury residence provides a feeling of space that is constantly enveloped by natural light and the greenery of the trees in the courtyard. The massive concrete mass of the home is flooded with natural light with widely open geometry overlooking the private courtyard and a glistening swimming pool that seems as if it extends into the structure.
This private luxury residence was built between two central courtyards and purposely designed to flow within the topography of its surrounding to create both intimate privacy and a natural sensation of transparency and awareness with its environment. The innovative modern geometric architecture of this Barak House offers inspirational simplicity in both form and function with linear elements that define open and spacious luxury modernistic living.
- Architect: Pitsou Kedem Architects
- Designer: Nurit Ben Yosef
- Photography: Amit Geron
- Location: Ramat HaSharon, Israel
