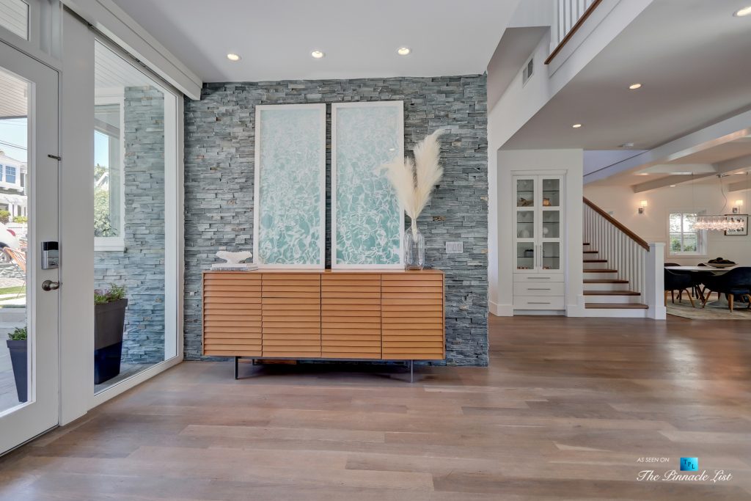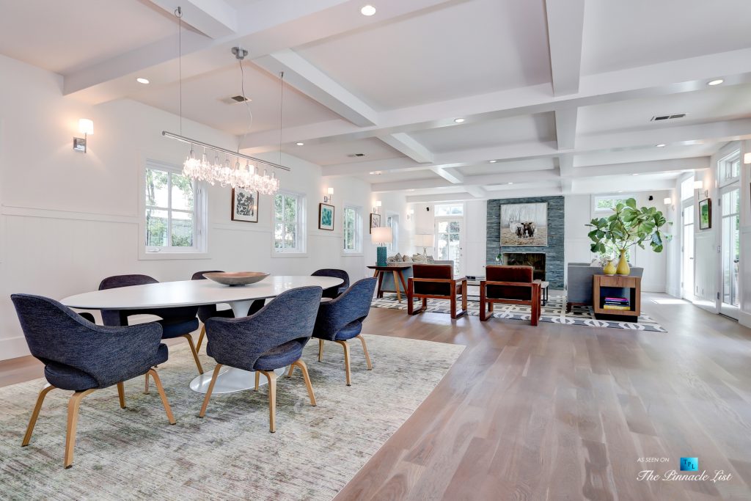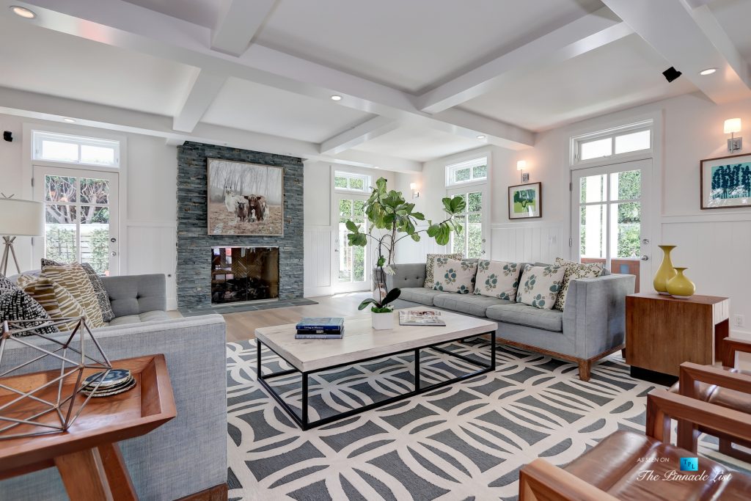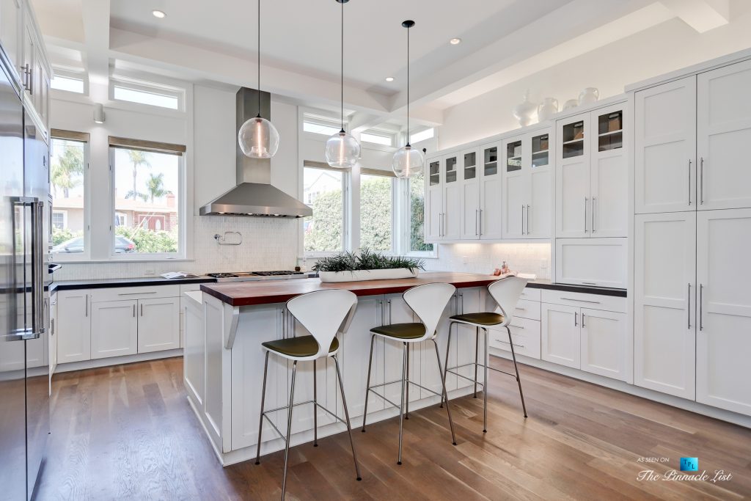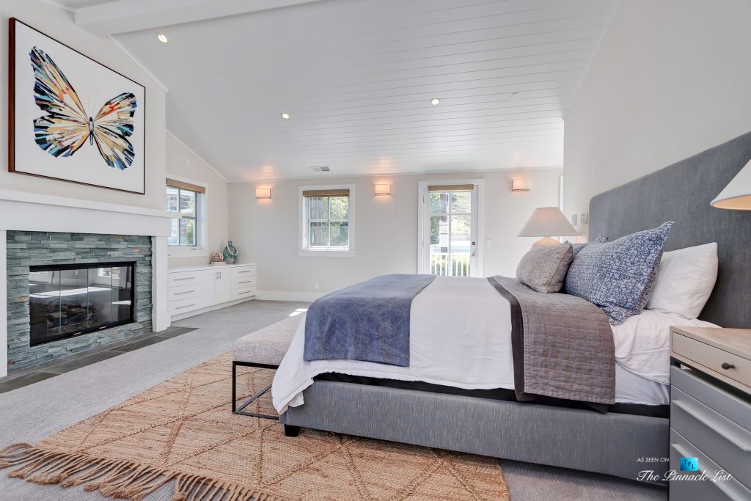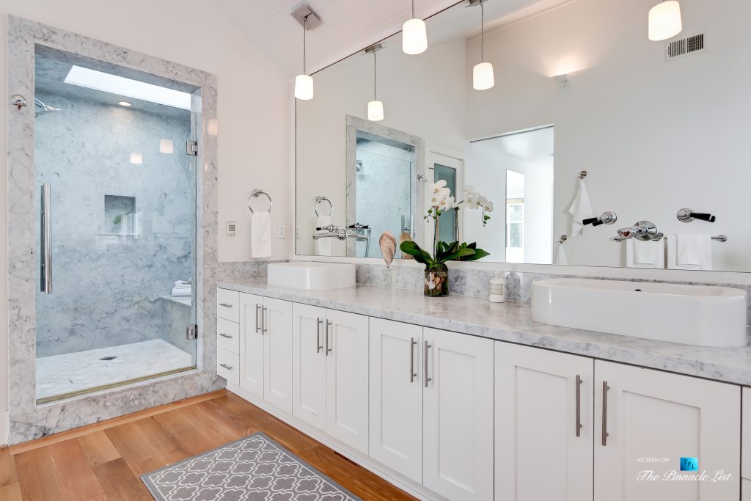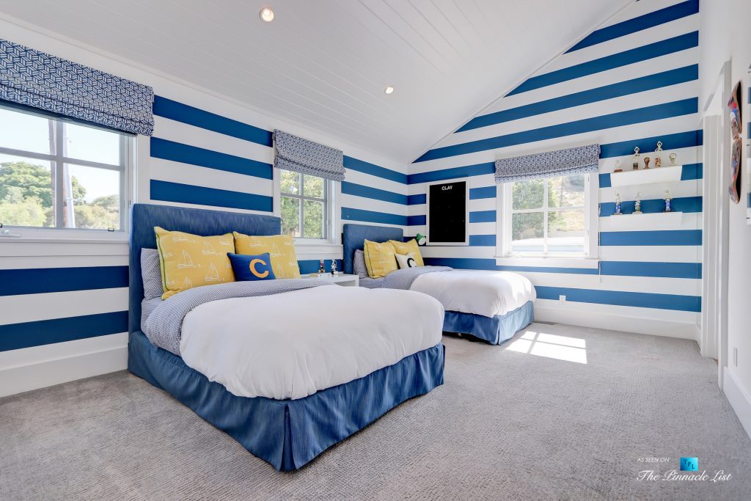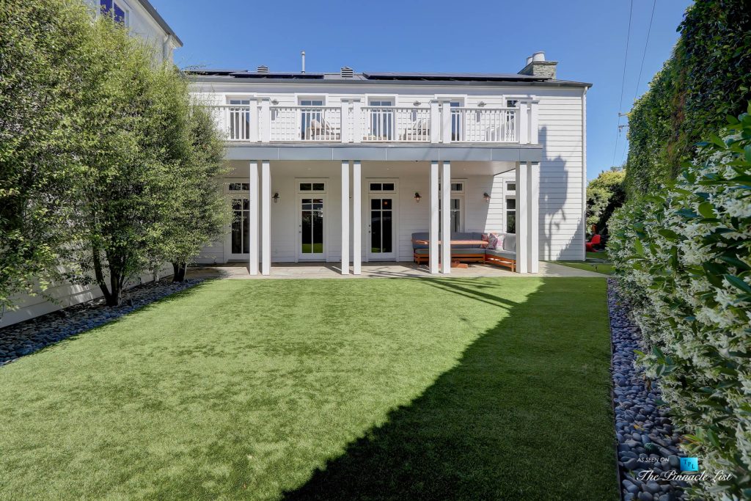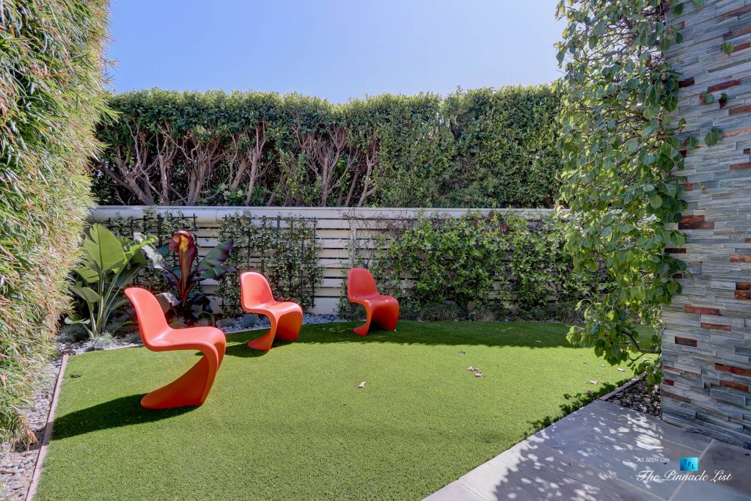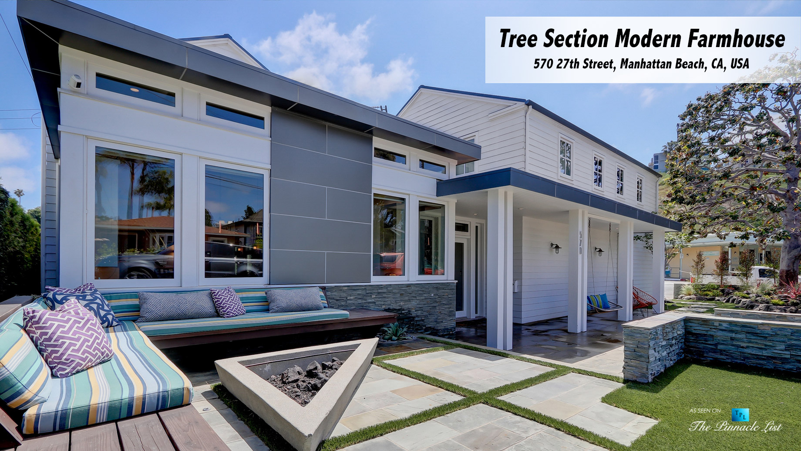
570 27th Street, Manhattan Beach, CA, USA
5 Bed | 4 Bath | 4,228 sq. ft. | 0.16 acres
Agent – Bryn Stroyke
Located in the California Oceanfront luxury enclave of Manhattan Beach, this outstanding Tree Section Modern Farmhouse was originally designed by Jon Starr and built by Schaar Homes. Positioned on an oversized, 6,975 sq. ft. corner lot, the home wraps around a large, private yard, creating a unique indoor/outdoor experience. The welcoming curb-appeal features a custom hard-scaped front patio that gathers around a gas fire feature with a charming porch swing nearby.
The formal entry welcomes you to spacious, open concept living and entertaining areas. Richly coffered ceilings elevate the formal spaces, while a row of french doors open to a covered patio and the large private yard areas beyond. The custom kitchen offers a fluid environment that is great for everyday living and entertaining on all levels. Highly appointed with a suite of Viking appliances, shaker cabinets & a built-in home management station that all center around a Mahogany-topped butcher-block island.
The upper level has a large study-loft/home office area, full laundry/utility room, three bedrooms with vaulted ceilings, and an oversized, very private master retreat with an expansive upper deck that over-looks the yard below and offers neighborhood views. The master also has a large walk-in closet, an oversized walk-in shower and built-in dressers flanking a private stack-stone fireplace. Sand Dune Park and Grandview elementary are close-by. Within walking distance of the North End district shops and restaurants, and the beach is just a 5 min. bike ride away.
FEATURES:
- Modern Farmhouse design
- Built by Schaar Homes in 2007
- Designed by Starr Design Group
- 5 bedrooms, 4 bathrooms
- Appx. 4,000 sf of living space
- Oversized, 6,975 SF corner lot
- Solar powered home
- Air Conditioned home
- Wide-plank Oak floors
- Open-concept entertaining spaces
- Highly appointed chef’s kitchen
- Full suite of Viking appliances
- Mahogany butcher-block topped island
- Built-in home management station
- Study loft/office area on upper level
- Vaulted ceilings in upper level bedrooms
- Expansive master retreat with private fireplace
- Walk-in master closet
- Oversized walk-in shower with separate tub
- Large, private yard areas
- 3 car garage with custom built-ins
