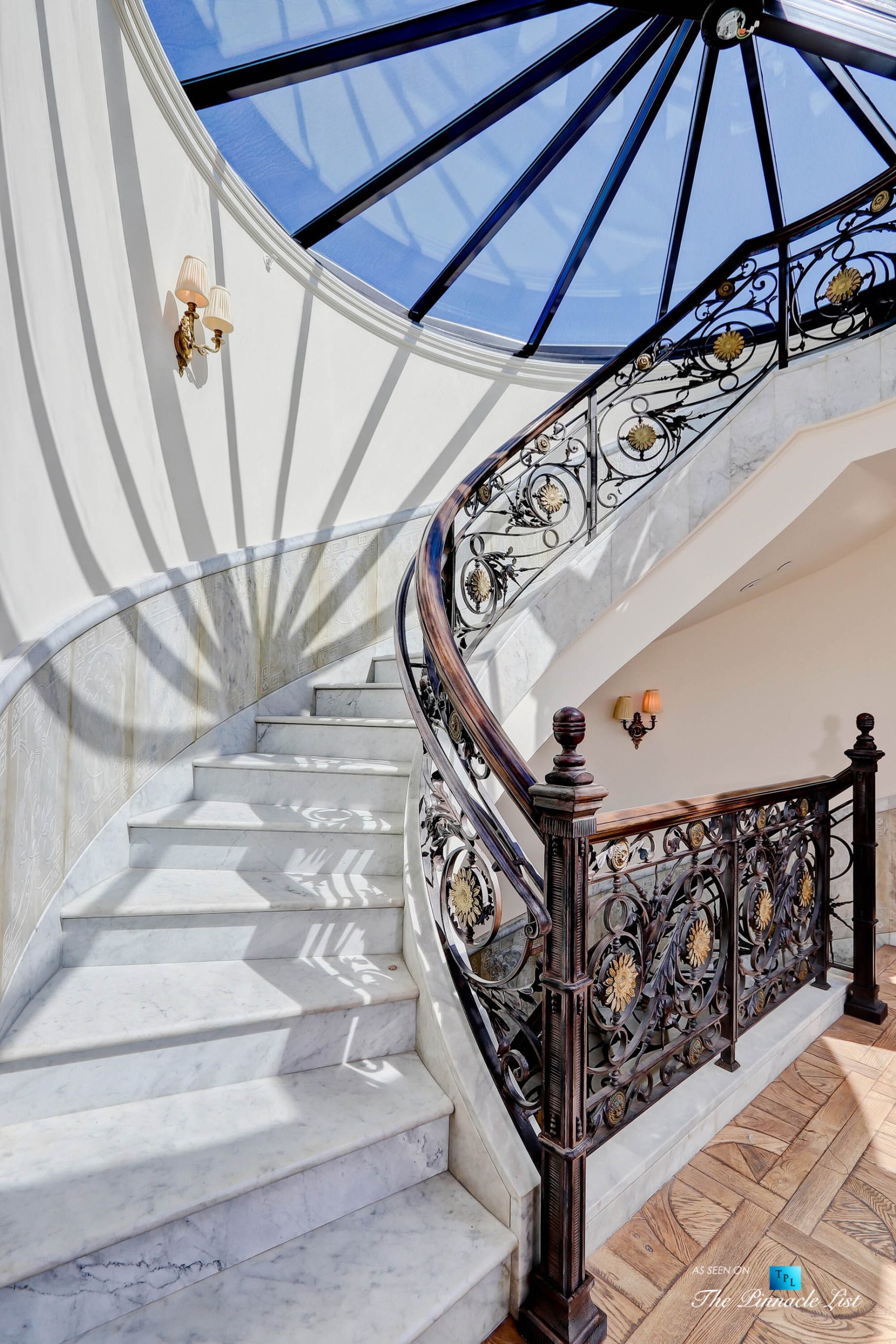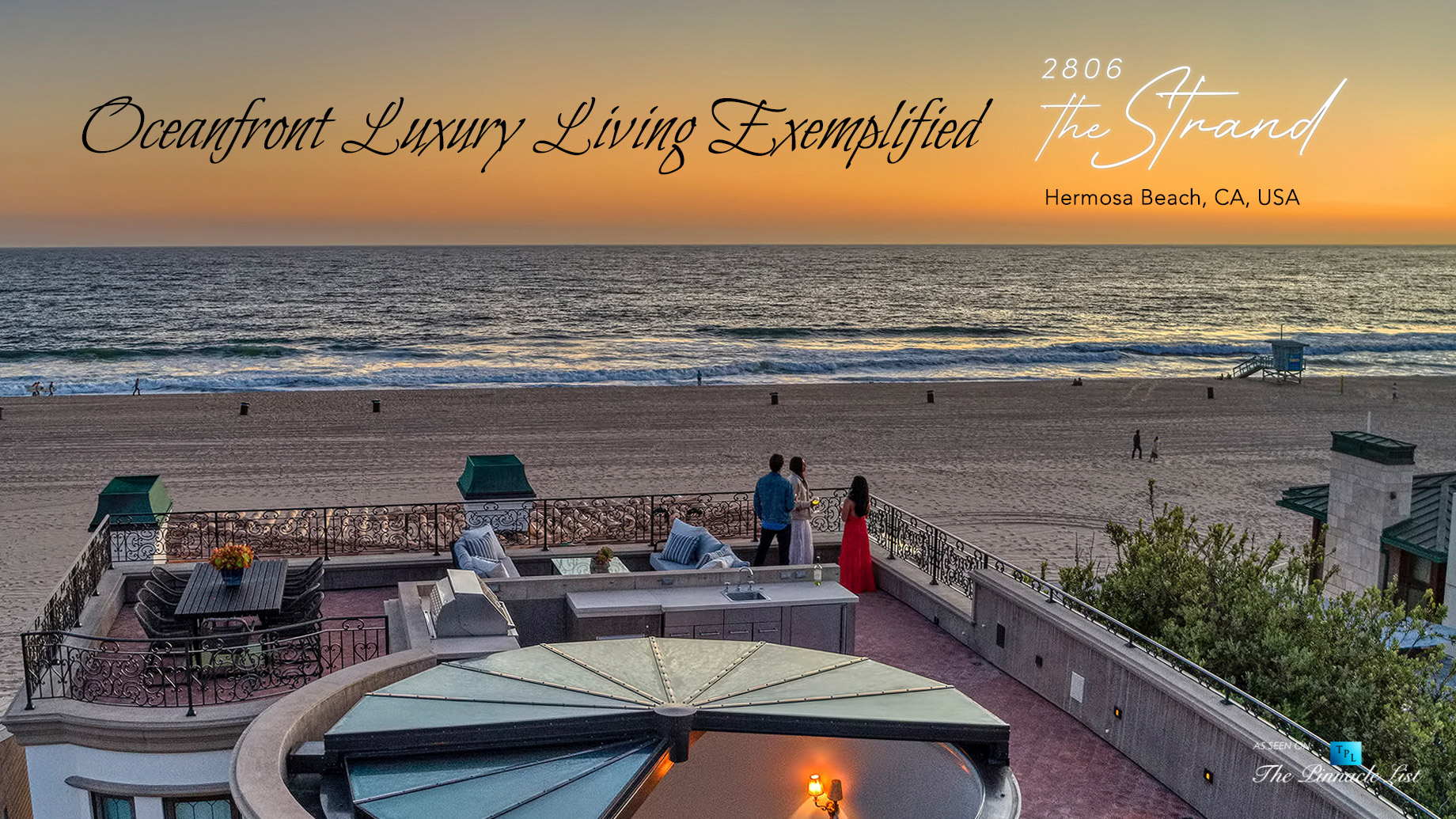
2806 The Strand, Hermosa Beach, CA, USA
6 Bed | 8 Bath | 6,857 sq. ft. | 0.12 acres
Agent – Bryn Stroyke
This impressive oceanfront villa delivers a premium property experience crafted on a scale and magnitude that will leave you speechless with its stunning design elements. For those seeking the ultimate in beachfront living but requiring absolute privacy, this is your Strand home. A very rare, practically full-length rooftop deck is a living environment in its own right. Entertain family and guests on a grand scale without anyone needing to know. This incredible space is even engineered to be ready for a rooftop pool.
This is one of the deepest lots on the Strand, affording an exceptionally large footprint, which in turns allows for a rare, oversized rooftop deck, one of the largest found in the South Bay! The width of the lot offers a generously sized beachfront patio that is more privately tucked away than most neighbouring lots.
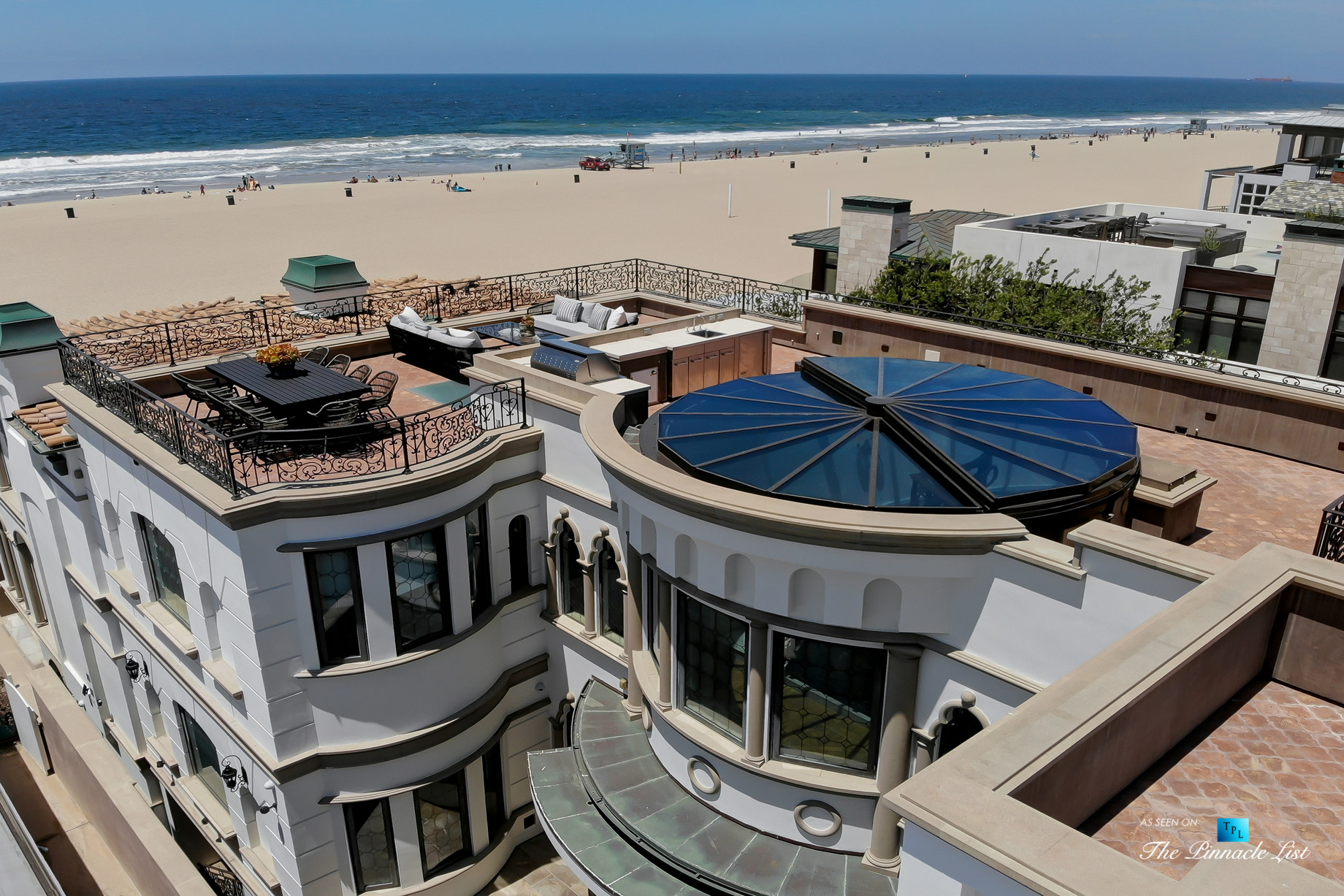
This particular location along Hermosa’s north end Strand is notably quieter and more private, as the traffic from Hermosa Avenue is diverted up to Manhattan Avenue at 27th Street, leaving this stretch typically travelled by homeowners and foot/bike traffic. Ideally positioned practically equidistant to the Downtown areas of both Manhattan Beach and Hermosa Beach, this is a prime Strand location to serve as home base within a vibrant local culture.
Every detail and amenity were painstakingly planned by the original owners; every aspect beautifully considered throughout this extraordinary home. There are two fully loaded Viking outdoor kitchens – one on the beachfront patio and the other on the rooftop. Every fine detail and amenity were painstakingly planned by the original owners. Every aspect has been beautifully considered throughout this trophy home. Situated within a stone’s throw of the beach, there is easy access to the fine restaurants and the vibrant community scene found throughout North Hermosa and South Manhattan Beach. The over-sized beach level patio sits below The Strand offering another great entertaining environment tucked away from passersby, yet within a few steps of getting out onto the beach.
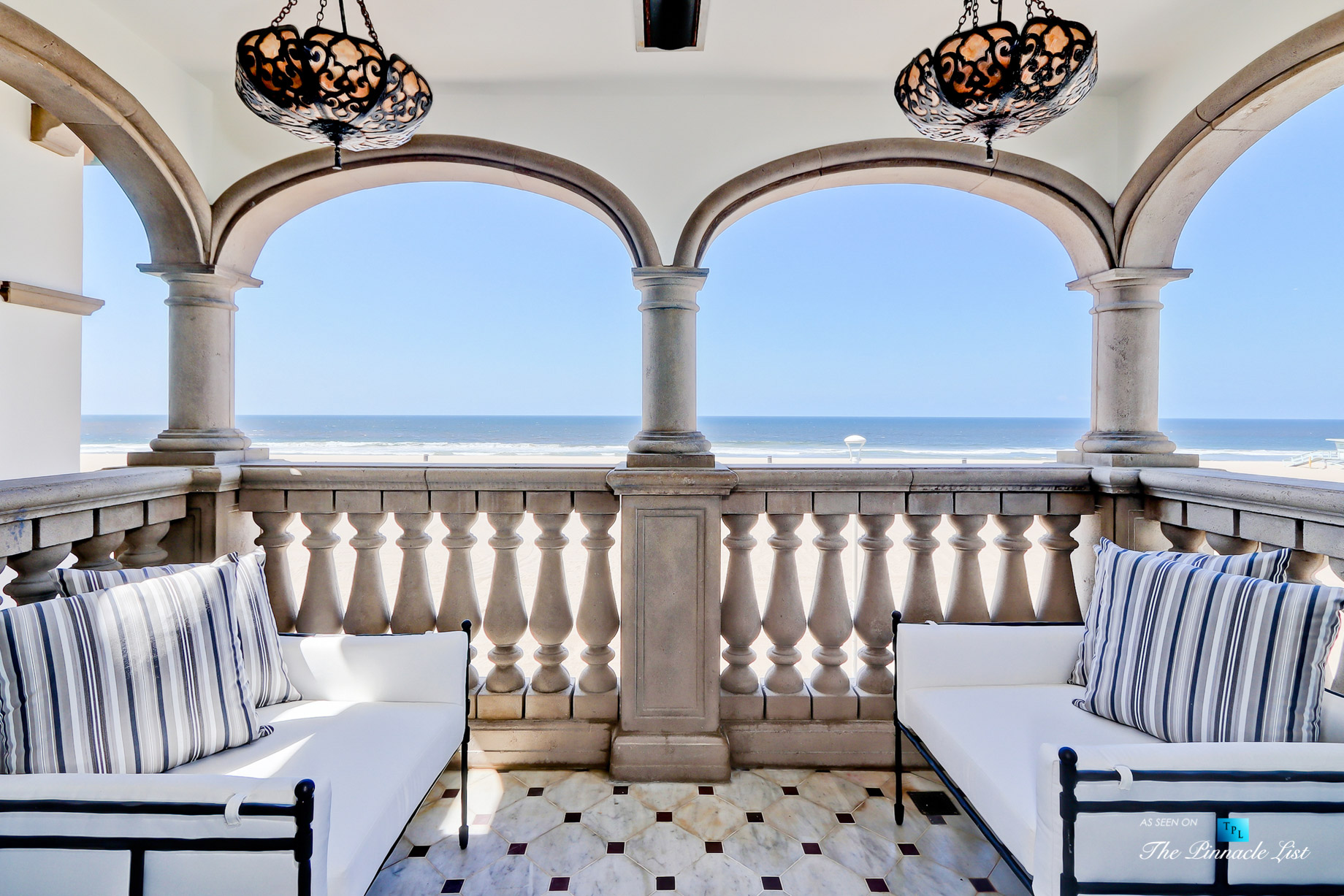
There is a selection of generous formal and informal living and entertaining spaces, which include a beach level Great Room, media/screening room and a flexible bonus room that could be used as a home gym, sound studio, art studio, yoga room, or to showcase the finest private collections. “Wherever you are the space is as big as it is comfortable, but not too large. That was important to us.”, says the homeowner.
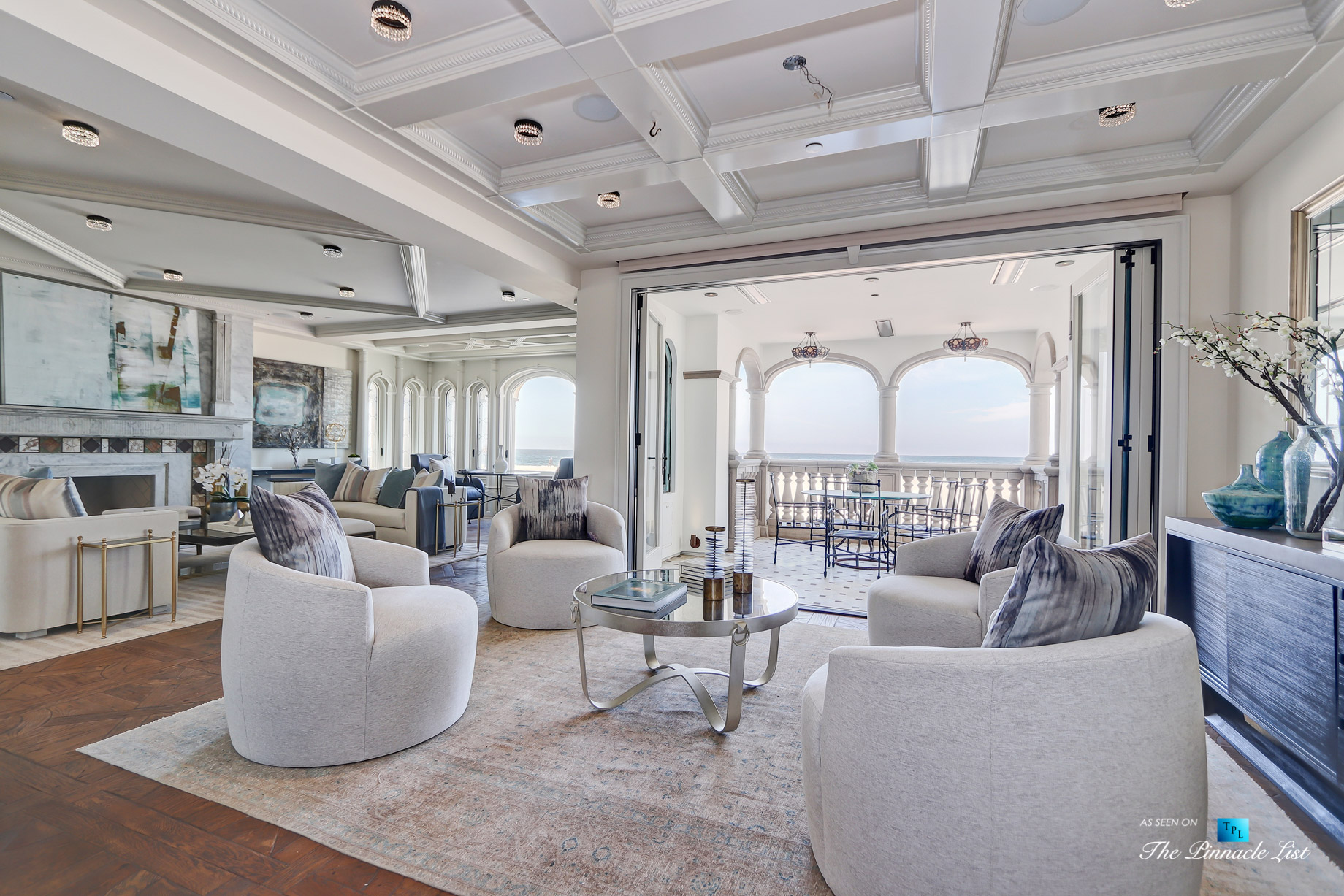
With nobody to please but themselves, the original owners worked closely with local architect Edward C. Beall, to bring to life a singular vision born free from creative constraints or conflicts of personality. Building one’s forever home is not a labor of love that just anyone gets to explore. “It was quite the experience getting to build with a limitless budget.”, the homeowner reminisced, “We were able to dream it into existence. We built it for us and the enjoyment of those closest to us.”
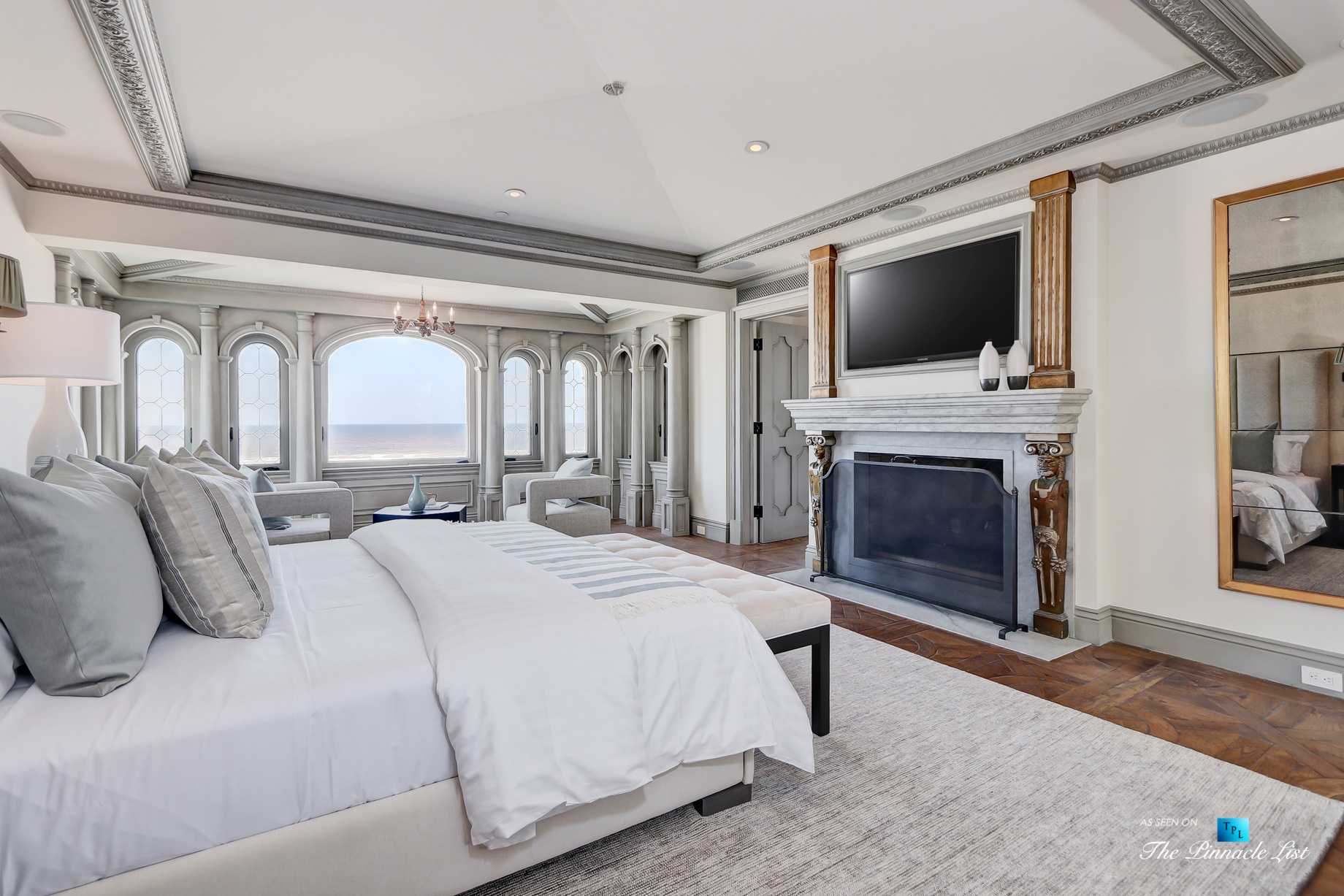
The details are densely layered, internally and even externally, with elements and aspects that do not reveal themselves immediately – they are discovered and experienced casually, exposing surprises at every turn. Effortless notions such as the rooftop laundry chute access, which makes cleaning up after lavish entertaining events a breeze, are signatures of the thorough planning that went into creating this irreplaceable trophy home.
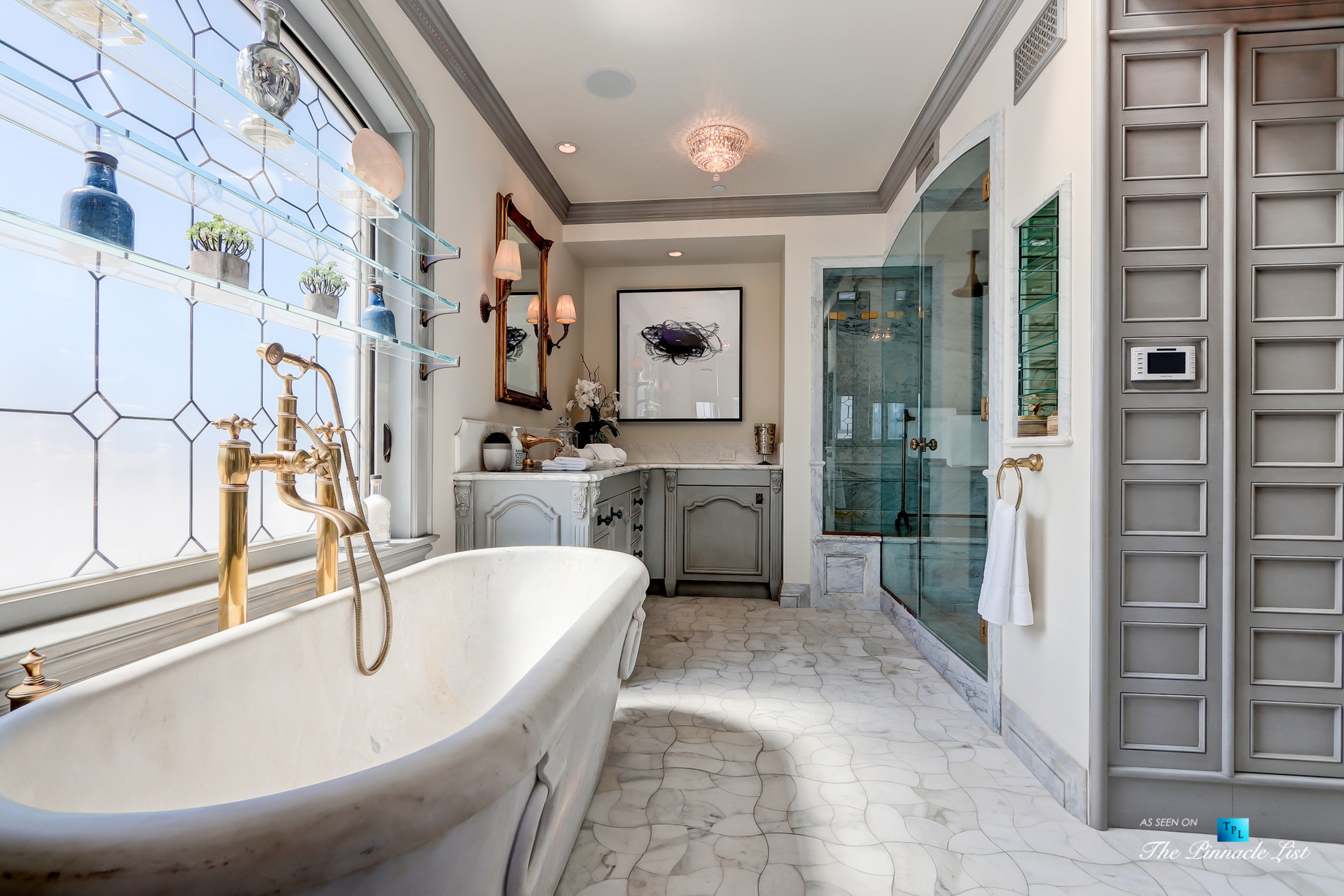
On the uppermost level, an antechamber, with its own marble inlay floor medallion, clearly defines the Master “apartment” of this grand home. Flooded with soft natural light from a skylight overhead, the rotunda opens to the master bathroom opposite a world-class dressing closet. “I wanted the biggest closet you’ve could imagine, and then I decided to double it.”, says the homeowner when discussing intentional design elements of the home.
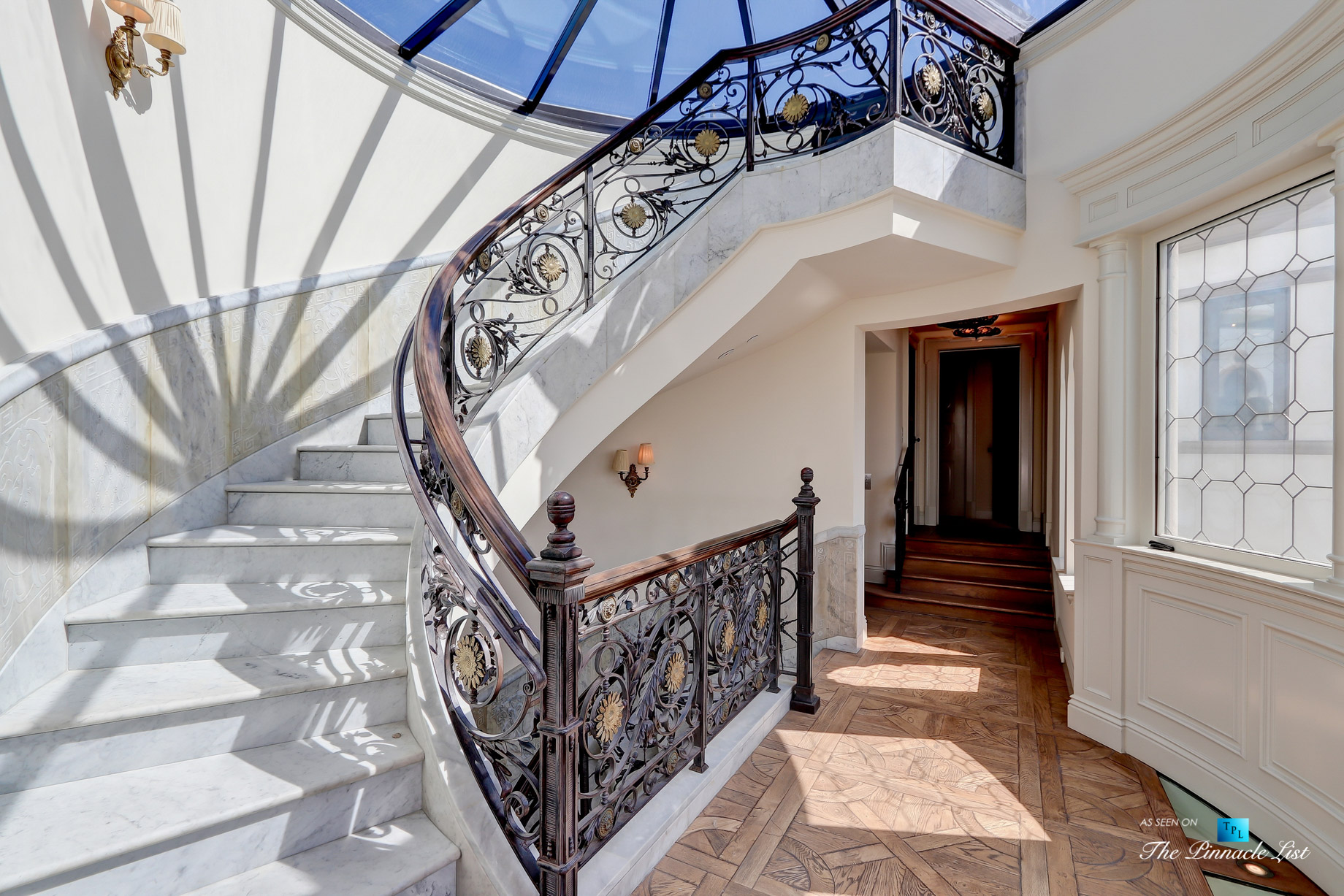
A full wet bar is another purposeful forethought “We wanted to enjoy our morning coffee without having to disrupt our enjoyment of our morning ocean views.” The bedroom retreat extends to an attached home office (or nursery) that opens to a private viewing deck. Few Strand homes accomplish such a sense of privacy while also showcasing that edge-of-the-world living experience that only a handful of individuals can obtain.
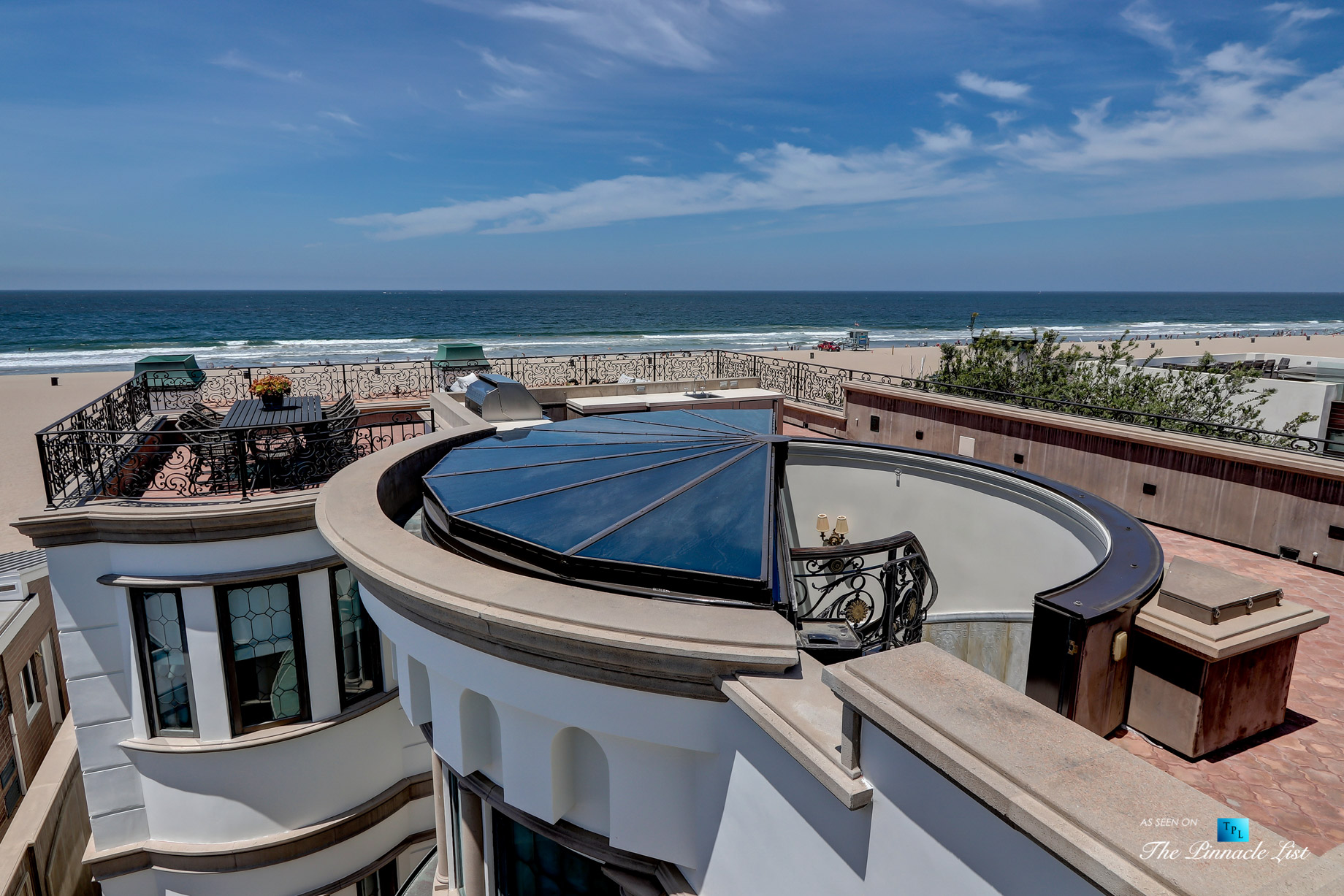
Room to entertain was vital to the vision of the home. Appliances and kitchen tools are artfully concealed behind custom cabinetry. “We didn’t want it to look too ’kitcheny’ let alone industrial,” the architect explains. “Instead we have created another living space.” The kitchen is finished with copper sinks, a gorgeous 5 ft La Cornue range, pull-out pantry cabinets, and a full suite of Miele appliances that include a steam oven and built-in espresso maker. Pocket doors on either end allow you to close off the kitchen when entertaining on a large scale – concealing the active working space while maintaining your dining and living areas as elegant focal points.
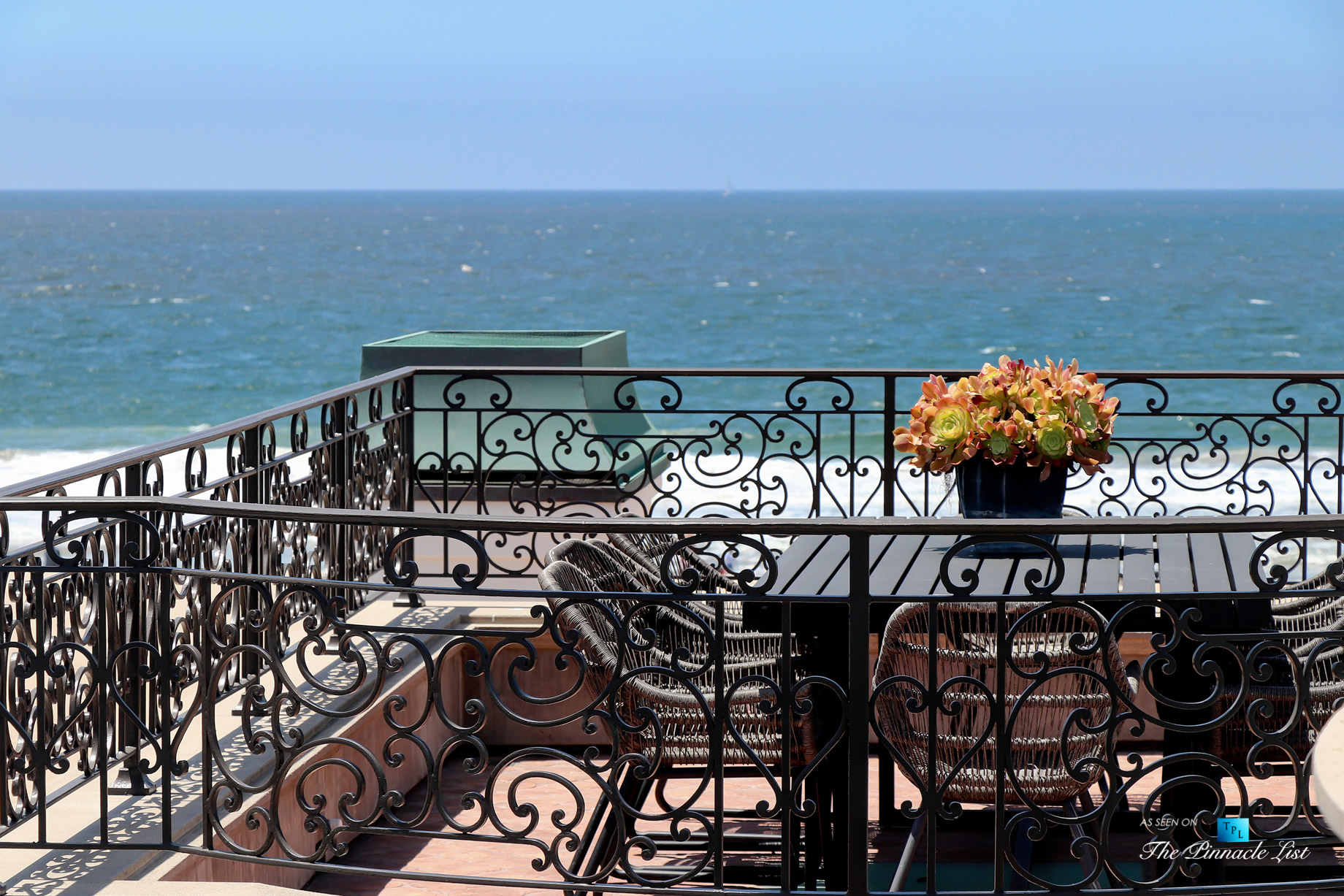
FULL-HOME FEATURES
- Luxury oceanfront villa
- 6 bedroom suites, 5 bathrooms, 5 powder rooms
- 6,857 sq ft + over 1,000 sq ft roof deck
- Oversized, 5,324 sf beachfront lot
- 16’ diameter retractable skylight roof-top access
- Panoramic ocean views from many vantage points throughout
- Crestron smart-home system throughout
- Handmade, imported 8 ft copper entry doors
- Copper rain-gutters
- Hand-laid Italian mosaic tile entry floors
- Gold leaf baroque ceiling detail in entryway
- Intricate, curved wrought-iron staircase railings
- Radial-cut slab marble stairway wainscoting
- Hand-carved wood floors & imported Italian tile floors
- Gorgeous coffered ceiling details throughout
- Multiple decks for outdoor living
- Panoramic living room deck doors
- Incredible artisan crafted millwork throughout
- Rooftop deck engineered for addition of future pool
- Powder room & outdoor shower on rooftop deck
- Guest retreat with ground-level accessibility ramp entrance
- Generous walk-in closets in most guest suites
- Owner’s “apartment” with sweeping panoramic ocean views
- Intimate viewing deck
- En suite home office or nursery
- Expansive dressing closet
- European inspired Grand master bath
AMENITIES
- Zoned conditioning & heating
- Elevator + dumbwaiter
- Built-in patio heaters
- 3 car, side-by-side garage
- Bonus freezer in garage
- Beach level Great Room
- Coffered ceiling with cove lighting
- 800-gallon saltwater aquarium
- Fireplace
- Wine Cellar
- Boston-inspired bar
- Kegerator & tap
- Copper sink
- TV
- Built-in microwave
- Boston-inspired bar
- Gourmet kitchen
- Ocean view working spaces
- Copper apron sink & prep sink
- 5 ft La Cornue range
- Miele Steam oven
- Cabinet-faced beverage refrigerator
- Triple dishwashers
- Built-in Miele espresso machine
- Cabinet-faced Miele refrigerator
- Pull-out pantry shelves
- Home Theatre
- seating for 8
- wet bar
- powder room
- Laundry/utility room
- Laundry chute
- Dual washer & dryer sets
- Ample under-stair storage
- Home gym/bonus room
- Flexible space could be used as
- Sound/recording studio
- Art studio
- Yoga/dance studio
- Collection showroom
- Flexible space could be used as
- Private Master retreat
- Full wet bar
- En suite home office or nursery
- Intimate viewing deck
- Expansive dressing closet
- Custom his & hers dressers
- Shoe display shelving
- Handbag display cabinets
- Suit cabinets
- Grand master bath
- Multi-person rain & steam shower with bench seating
- Carved marble soaking tub
- Brass plumbing fixtures
- Carved marble vanity sinks
DETAILS
- 16’ diameter retracting glass ceiling
- Exceptionally RARE, practically full-length rooftop environment
- Two fully custom Viking outdoor kitchens
- Over-sized beachfront patio
- Panoramic ocean and beach views
- Crestron smart-home system
- Grand beach level recreation room with full bar
- 800-gallon saltwater aquarium
- Home gym
- Home theatre with wet bar and seating for 8
- Private upper-level west wing Master Retreat
- Elevator + dumbwaiter
- On-site parking for 5
