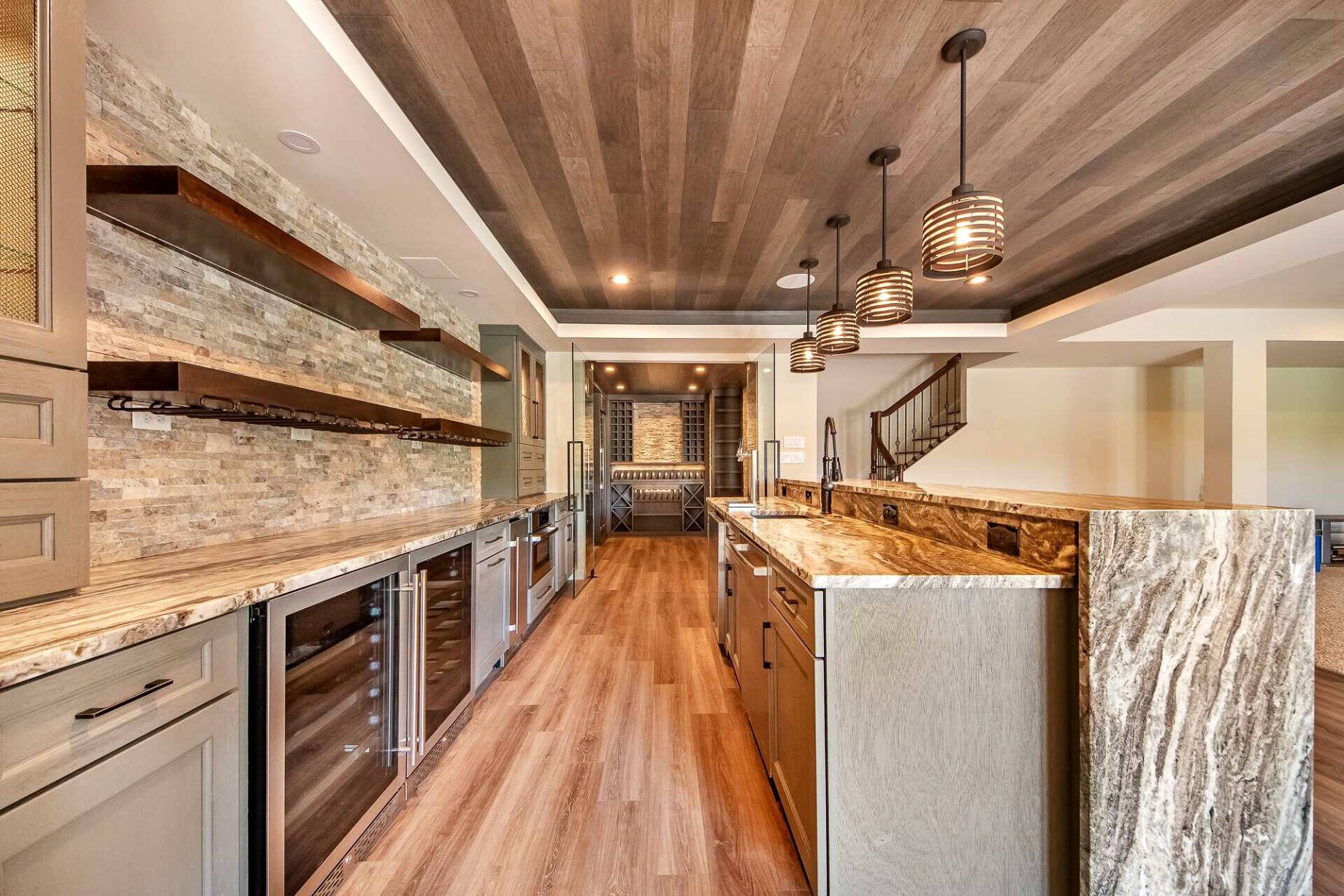
Multi-generational living is on the rise — whether it’s parents moving in, adult children returning home, or relatives staying for extended visits. The basement is often the ideal space to create privacy, independence, and comfort for everyone under one roof.
With the help of a skilled basement finishing contractor, you can transform your lower level into a fully functional living suite tailored for long-term flexibility.
Why Basements Are Perfect for Multi-Generational Living
Basements offer unique advantages for creating separate living quarters:
- Ample Space – Enough square footage for a bedroom, bathroom, kitchen, and living room.
- Privacy – Separation from the main household, with potential for a private entrance.
- Independence – Separate cooking, bathing, and laundry facilities.
- Future Flexibility – Space can later serve as a rental, office, or guest suite.
Key Design Principles for Multi-Generational Basements
1. Zoned Layout for Comfort
Organize the basement into distinct zones:
- Living Area – Open lounge and dining space for day-to-day relaxation.
- Sleeping Quarters – Quiet, private bedroom(s) with soundproofing.
- Kitchen/Kitchenette – Compact but fully functional cooking space.
- Bathroom Suite – Step-free shower and ample storage.
2. Accessibility for All Ages
Design features that make the space safe and comfortable for everyone:
- Wider doors and hallways.
- Lever-style handles instead of knobs.
- Slip-resistant flooring.
- Good lighting in all walkways.
3. Private Cooking Space
A dedicated kitchen or kitchenette is essential for independence. Include:
- Full-size or compact appliances.
- Ample counter space.
- Easy-to-clean surfaces.
4. Soundproofing for Privacy
Use insulated walls and ceilings to reduce noise transfer. This benefits both the basement occupants and those upstairs.
5. Smart Storage Solutions
Maximize space with:
- Built-in cabinets.
- Under-stair storage.
- Multi-purpose furniture with hidden compartments.
Must-Have Features for Long-Term Use
- Laundry Area – Even a stacked washer/dryer can be a game-changer.
- Climate Control – Separate thermostat for comfort.
- Natural Light – Egress windows, light wells, or glass doors where possible.
- Technology Ready – Strong Wi-Fi signal and ample outlets.
Building for the Future
The best multi-generational basements are designed to adapt:
- Today’s in-law suite could be tomorrow’s rental or home office.
- Modular layouts allow for easy changes without major renovations.
Common Mistakes to Avoid
- Skipping waterproofing before finishing.
- Overcomplicating the floor plan.
- Neglecting code requirements for bedrooms and kitchens.
- Forgetting about storage and accessibility.
Why Work with a Specialist
A basement remodeling contractor who has experience with multi-generational projects can:
- Ensure safety, comfort, and code compliance.
- Maximize space for both privacy and connection.
- Create a design that works for your family now and in the future.
Final Thoughts
Multi-generational living is more than a housing arrangement — it’s about connection, convenience, and creating a home that works for every generation. With thoughtful planning and the right contractor, your basement can become a private, comfortable, and versatile space that strengthens family bonds while maintaining independence.