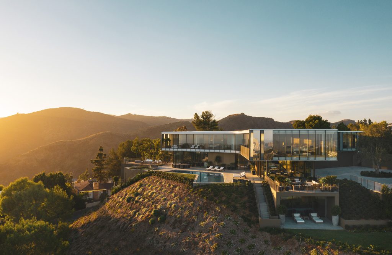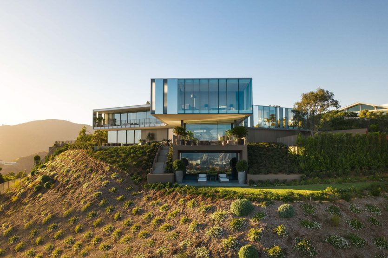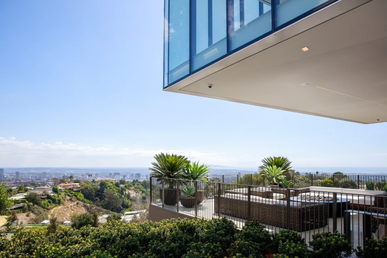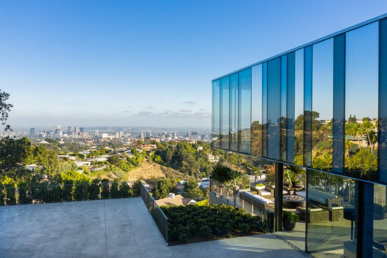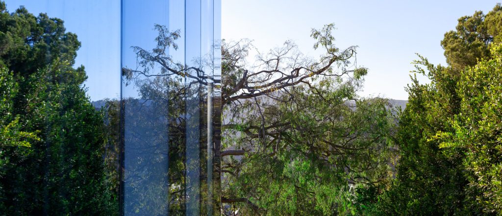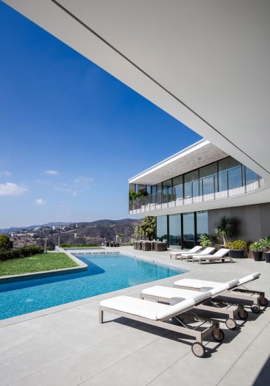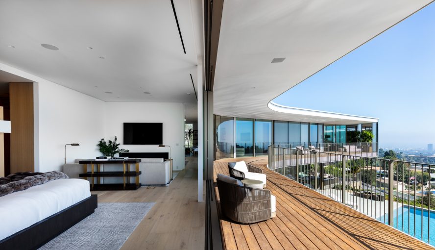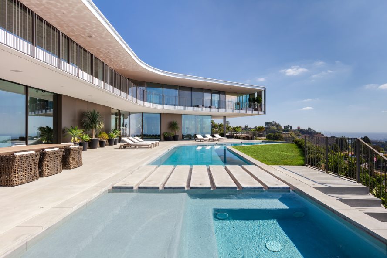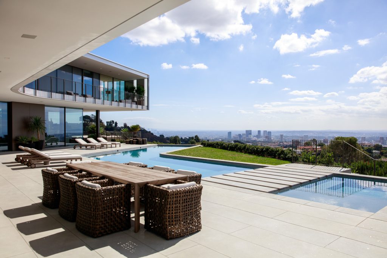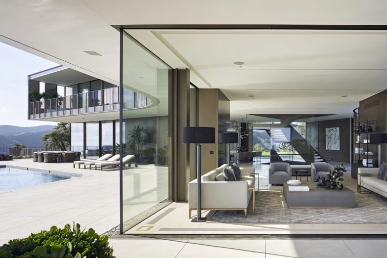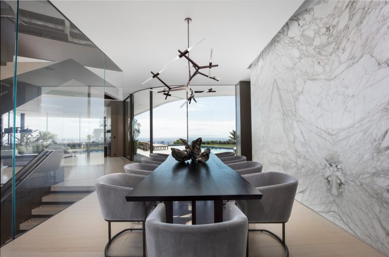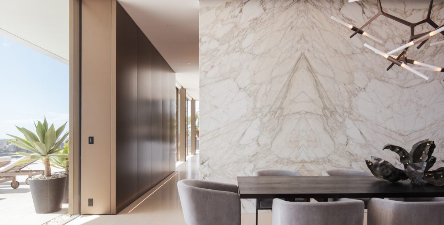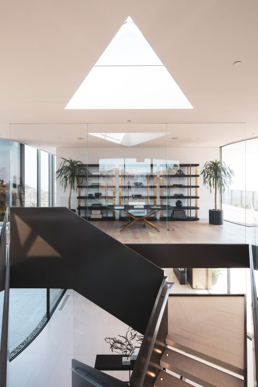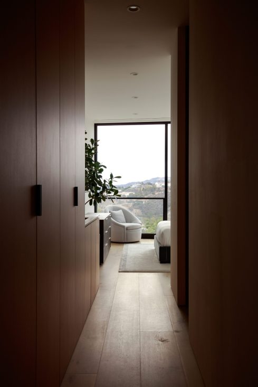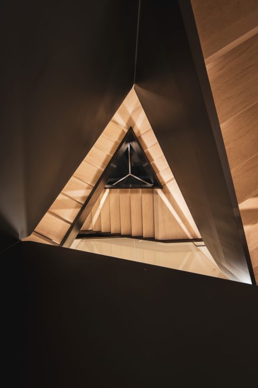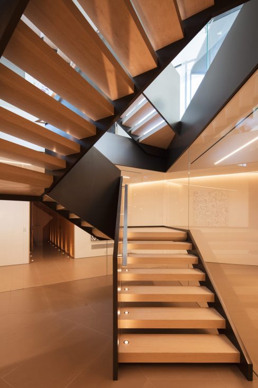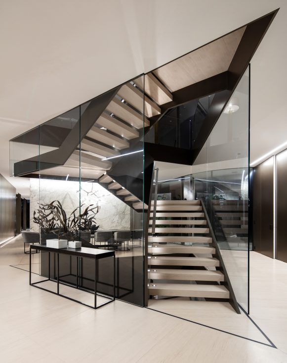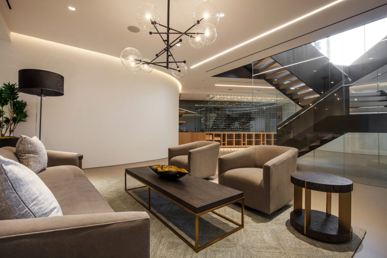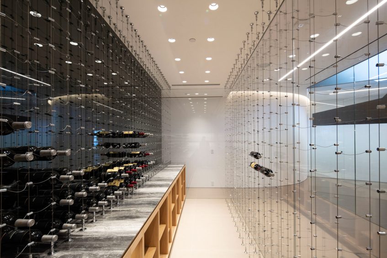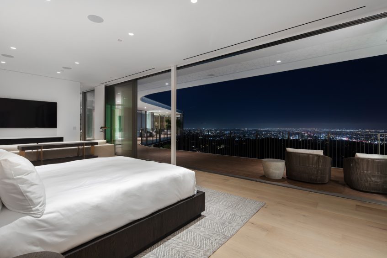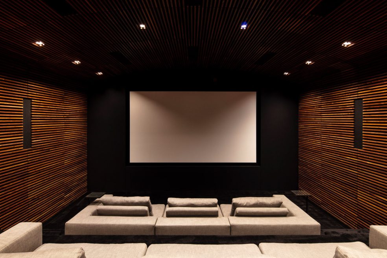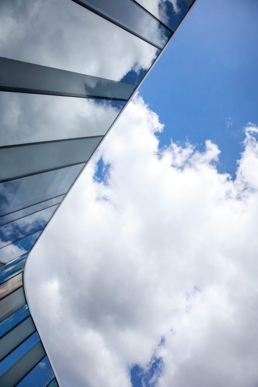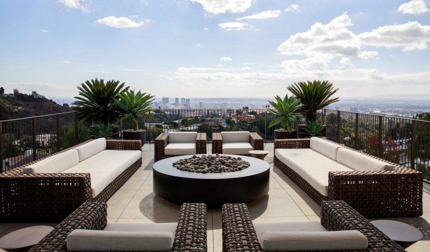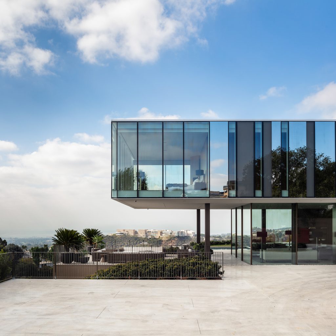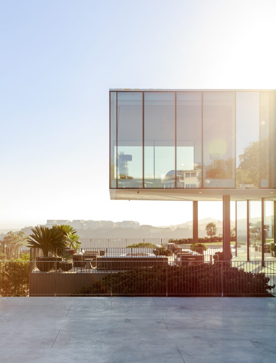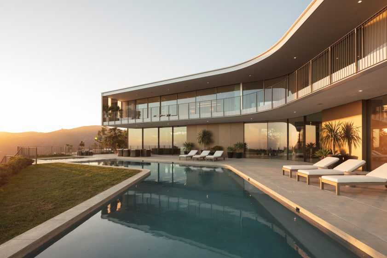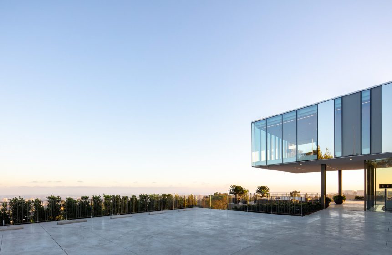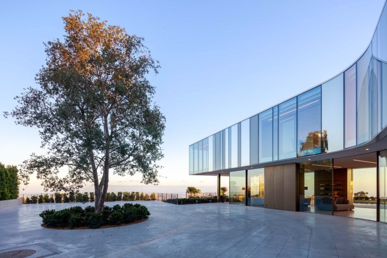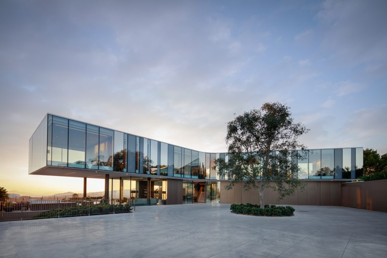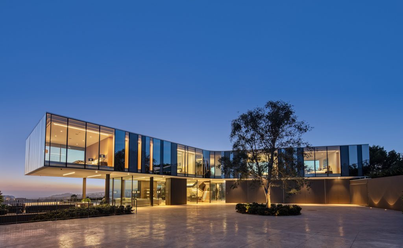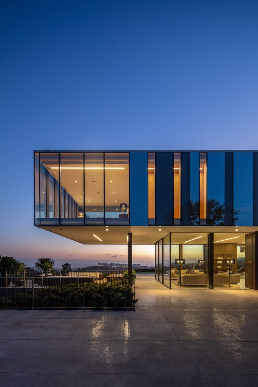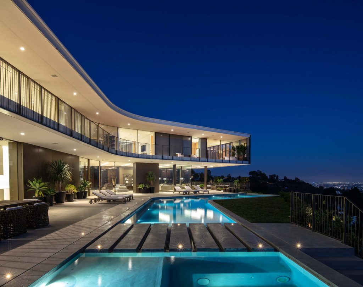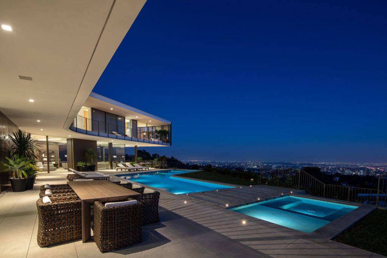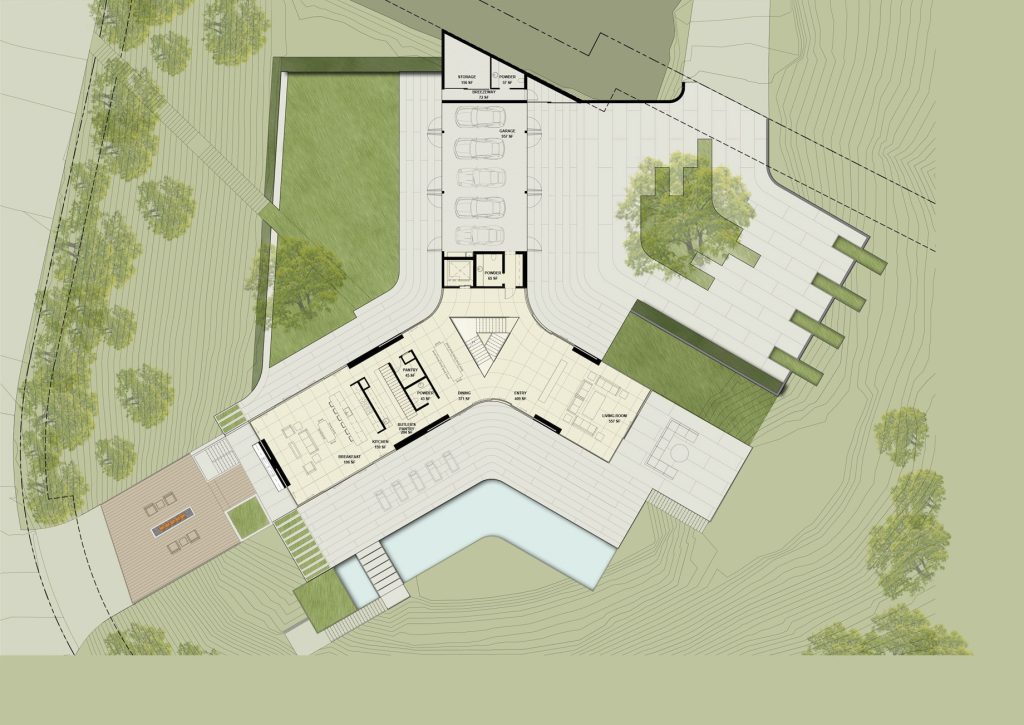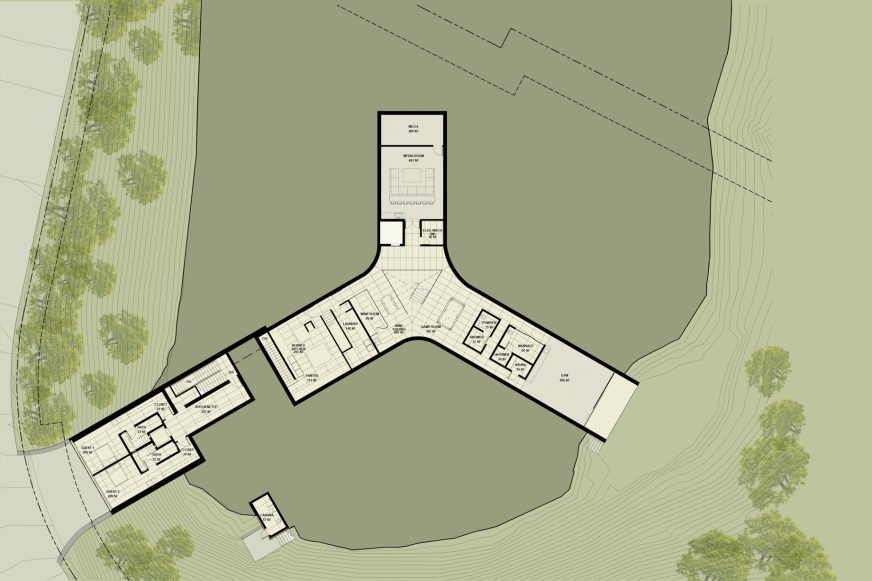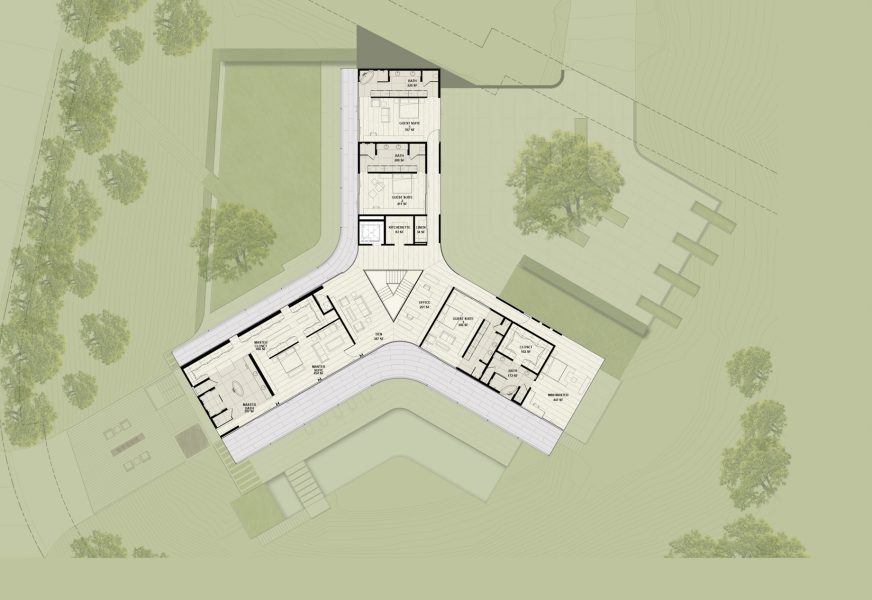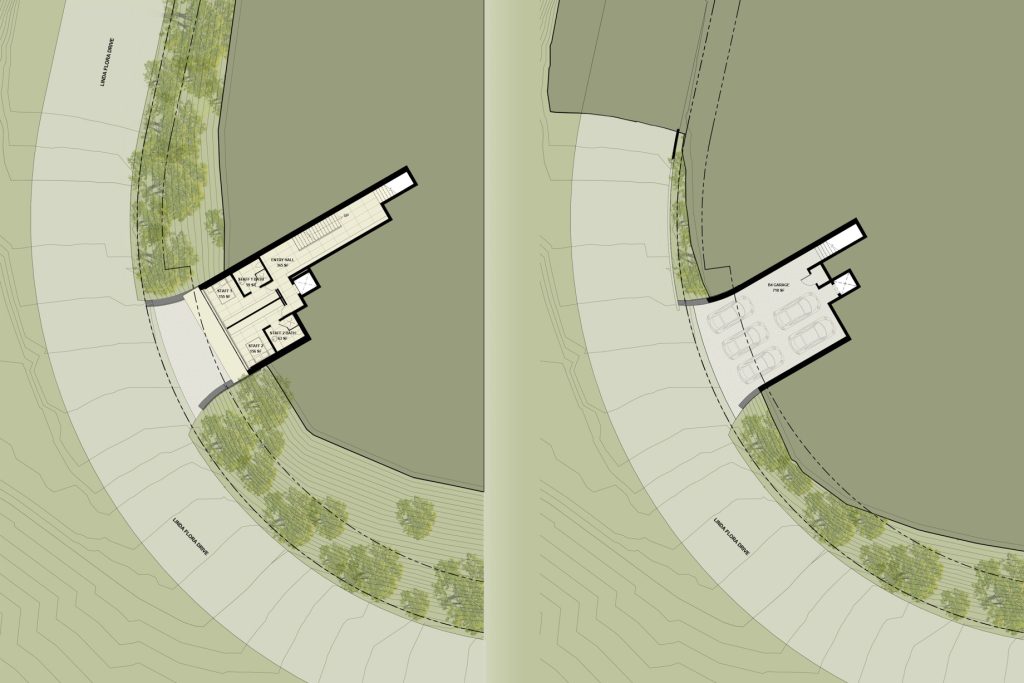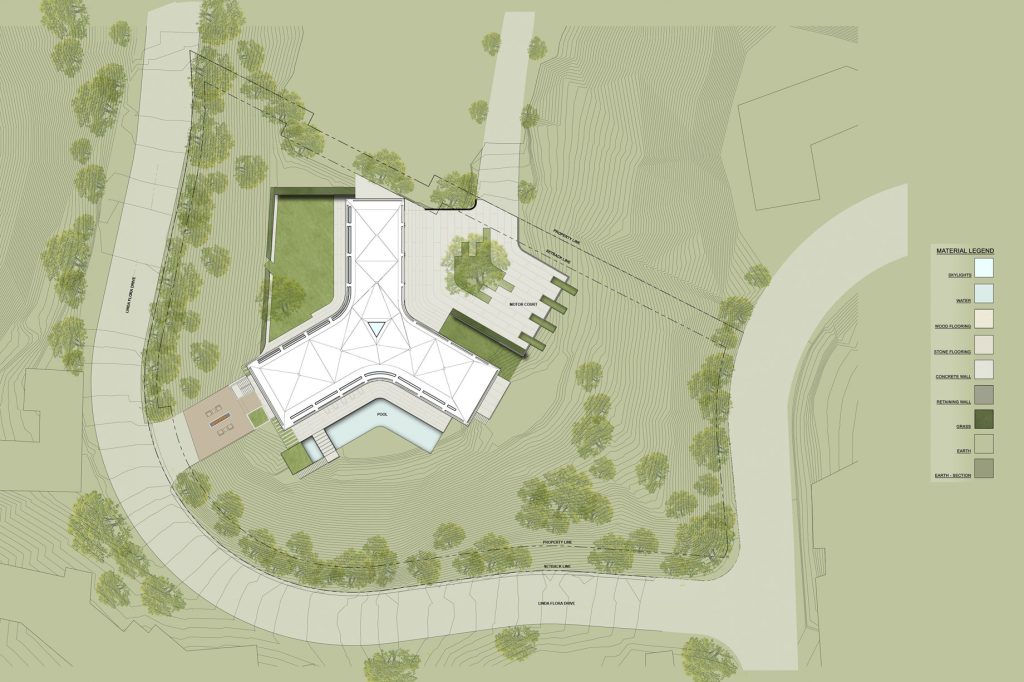The Orum Residence by SPF:architects is poised high above Bel-Air. The residence exemplifies the concept of elevated living, both literally and architecturally. Designed as a dynamic interplay between light, form, and function, this remarkable glass residence captures the essence of Los Angeles modernism through its fluid connection to the surrounding skyline. From sunrise over Downtown to twilight fading across the Pacific, the home’s three sculptural wings reflect the ever-changing moods of the city below. More than a statement of luxury, Orum is a study in harmony, where openness meets privacy, precision meets warmth, and bold geometry meets the serenity of nature.
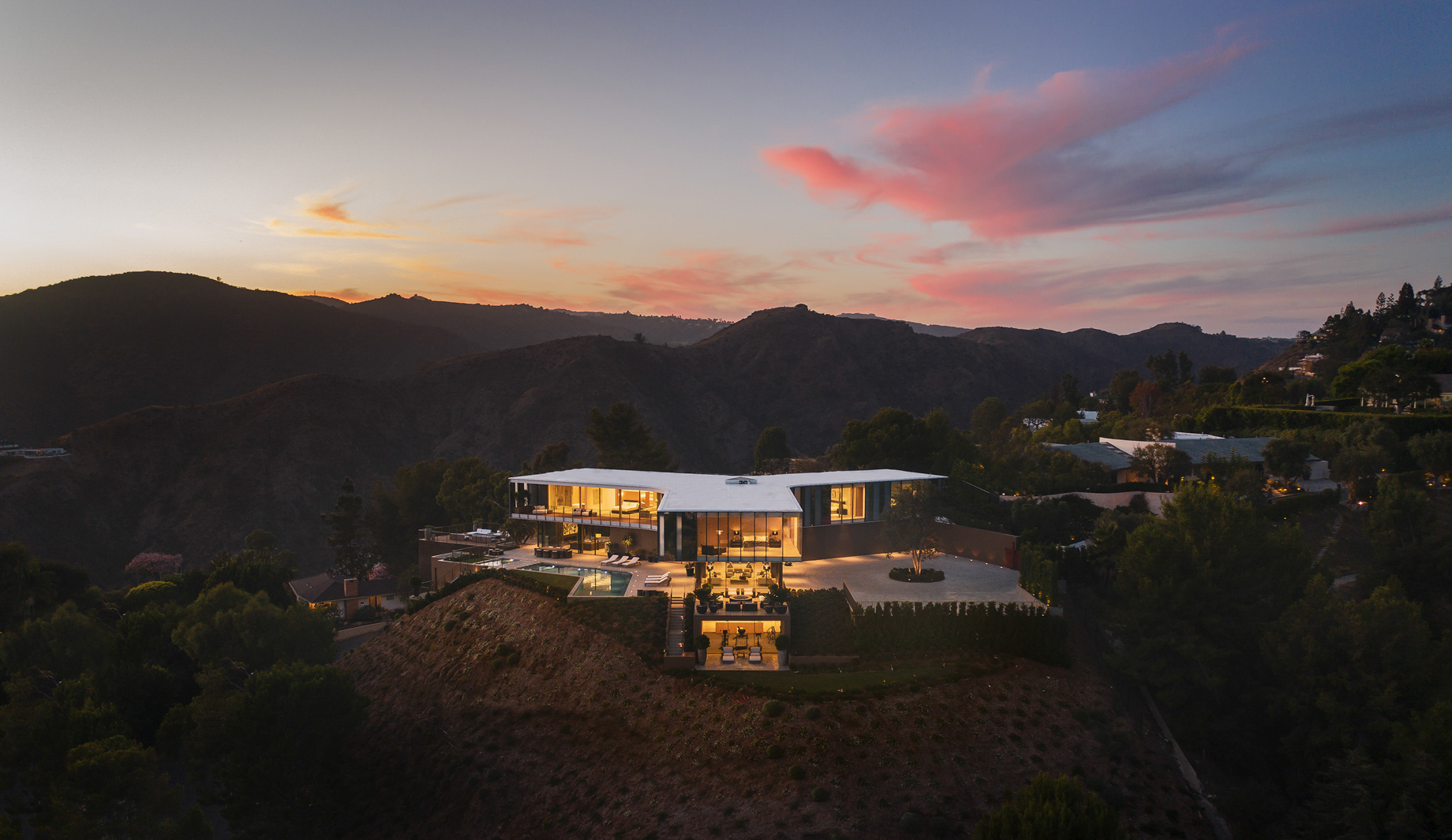
- Name: Orum
- Bedrooms: 9
- Bathrooms: 10
- Size: 18,850 sq. ft.
- Lot: 1.55 acres
- Built: 2018
Suspended above the rolling hills of Bel-Air, the Orum House commands attention as a three-level, 18,800-square-foot architectural statement designed to appear as if it’s floating above the landscape. With its propeller-shaped plan of three wings radiating from a central core, the residence achieves an extraordinary balance between openness and intimacy. Wrapped entirely in a glass curtain wall that mirrors panoramic views stretching from the Getty Center to Downtown Los Angeles and the Pacific Ocean, the home responds to its environment with shifting reflections of light and sky. The design embraces both grandeur and comfort, offering a rare convergence of precision engineering, livable warmth and an experience that feels both powerful and personal.
Commissioned by Thai hotel heiress Dang Bodiratnangkura and envisioned by architect Zoltan E. Pali of SPF:architects, Orum was conceived as a space where large-scale entertaining could coexist with serene family living. Each of its three “blades” defines a distinct function while maintaining seamless connectivity through a dramatic glass-and-steel staircase that visually links every level. The ground floor houses communal gathering spaces ideal for events, the top level is dedicated to private suites, and the lower level burrowed into the hillside hosts a Dolby Atmos theater, a 1,000-bottle wine room, spa, gym, and cedar sauna. Complementing the main residence, a four-bedroom guesthouse known as The Cube offers additional accommodations for family and staff, with its own entrance and garage.
Throughout the home, materials and craftsmanship elevate its sculptural precision. Marble imported from Italy, Switzerland, Turkey, and China, along with Portuguese limestone, define an interior palette of golds, whites, and blacks, while soft taupes and greys create a calming sense of retreat. Massive panes of reflective, opaque, and translucent glass, developed in collaboration with Swiss firm Sky-Frame, form a façade that shimmers and shifts throughout the day. Outdoors, the property extends into a 6,000-square-foot terrace with an LED-lit ozone pool, dual fire pits, outdoor kitchen, and expansive lawns. Every element from its event-ready motor court to its sustainable water reclamation system has been carefully considered, resulting in a residence that exemplifies Los Angeles luxury at the intersection of architecture, light, and landscape.
- Architect: SPF:architects
- Developer: DLTP Development LLC
- Contractor: Tyler Development
- Photography: Matthew Momberger, Bruce Damonte
- Owner: Eric Wu – Co-founder and former CEO of Opendoor (2025)
- Location: 11490 Orum Rd, Los Angeles, CA, USA
