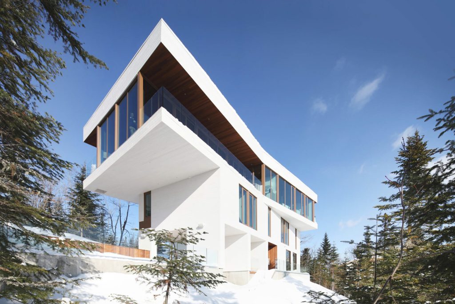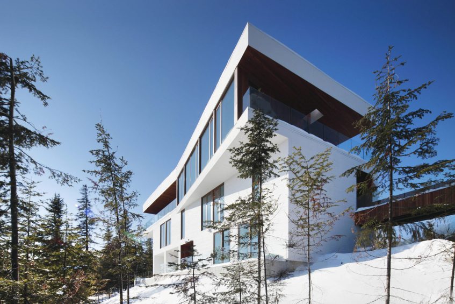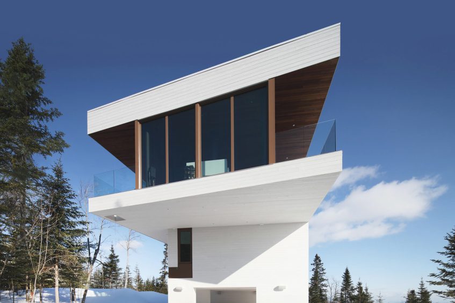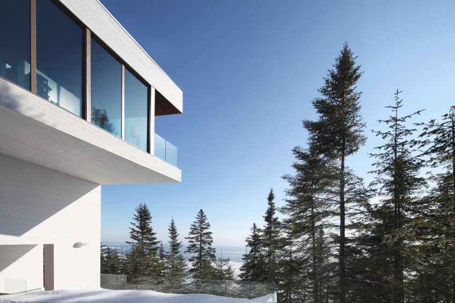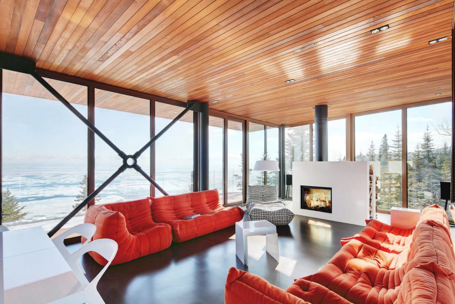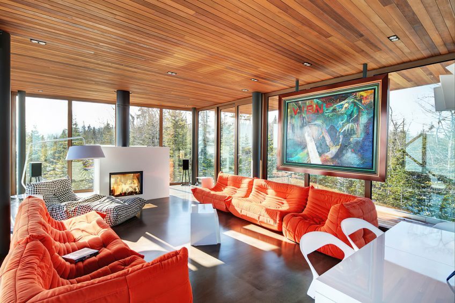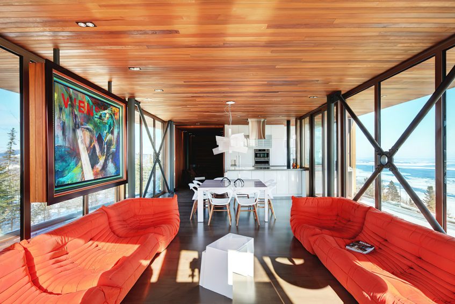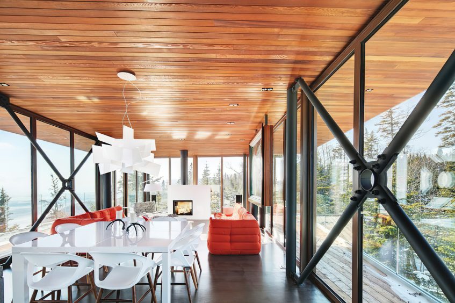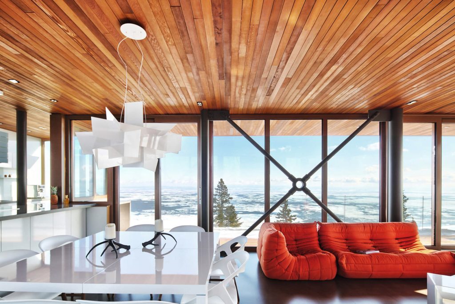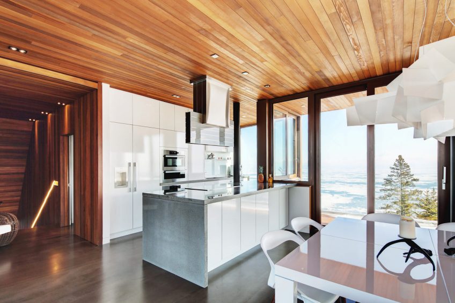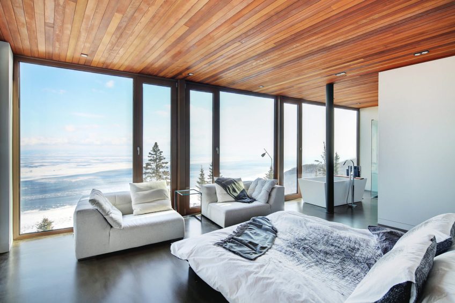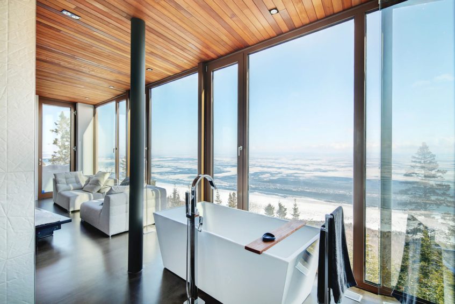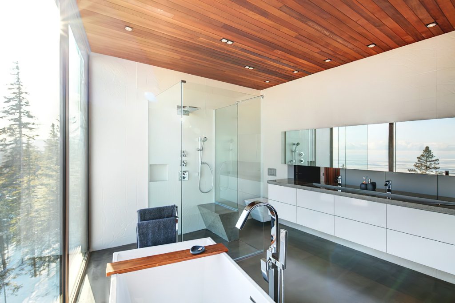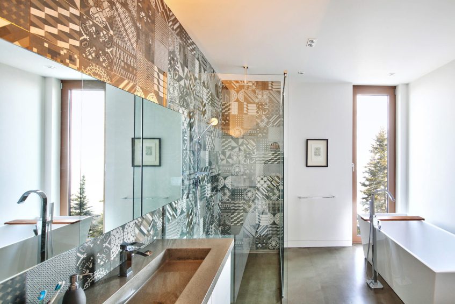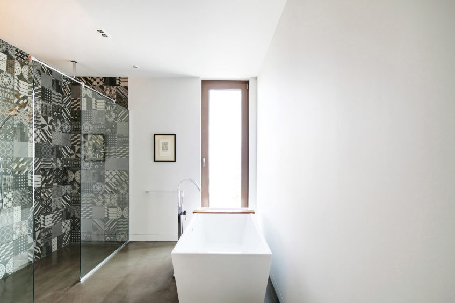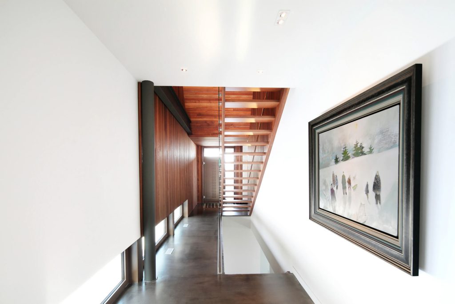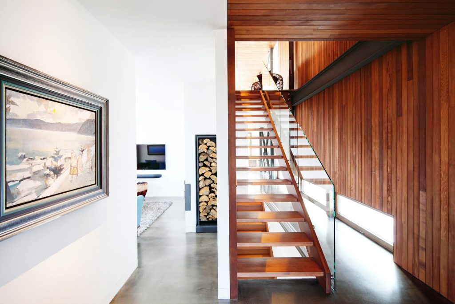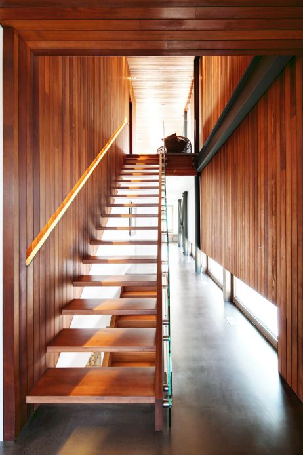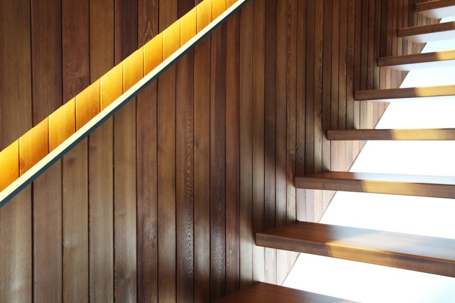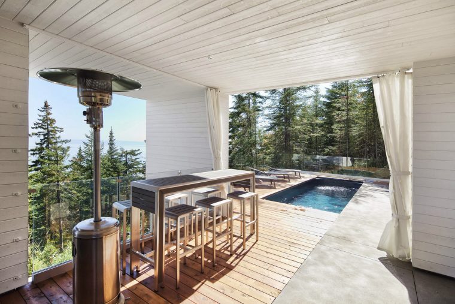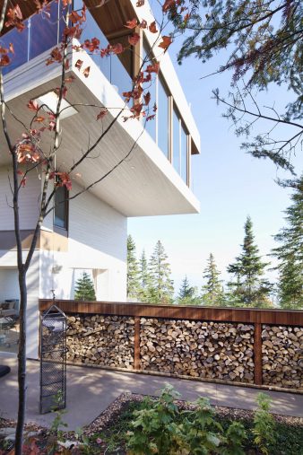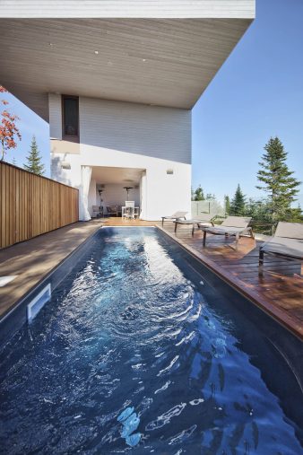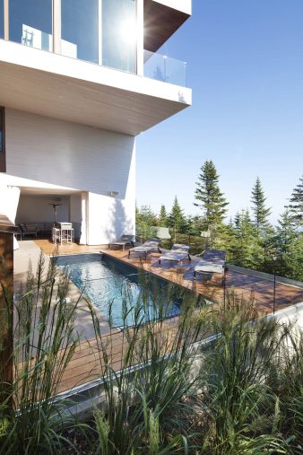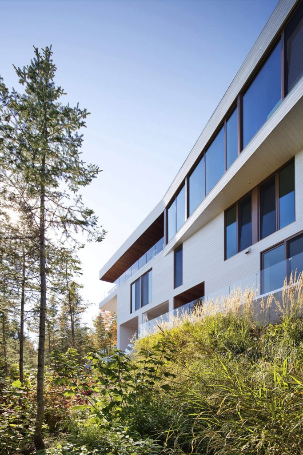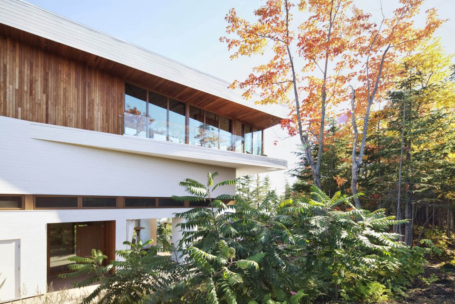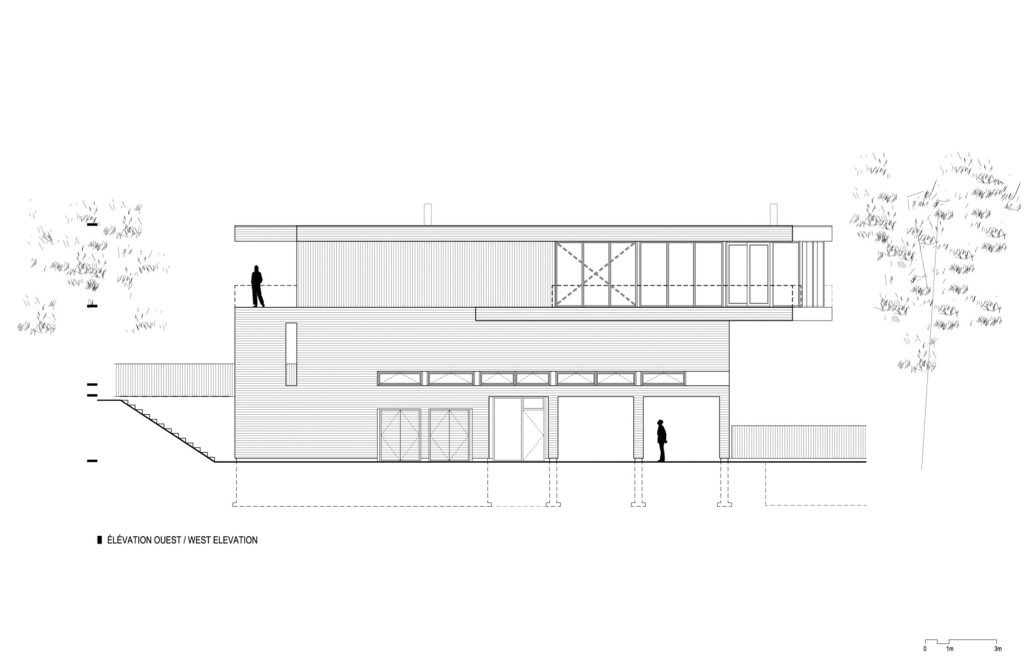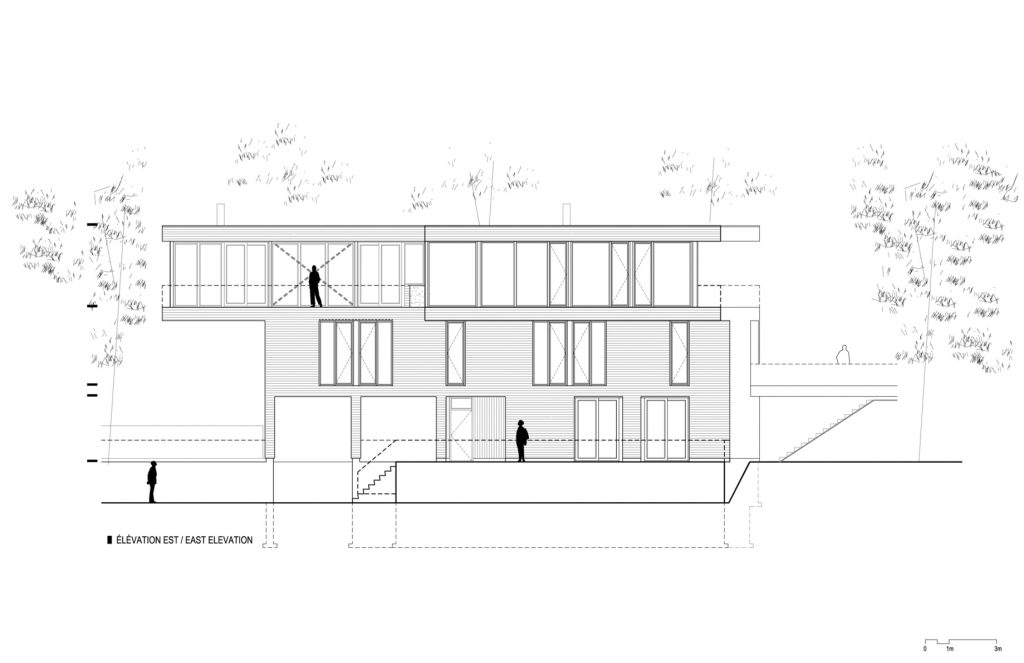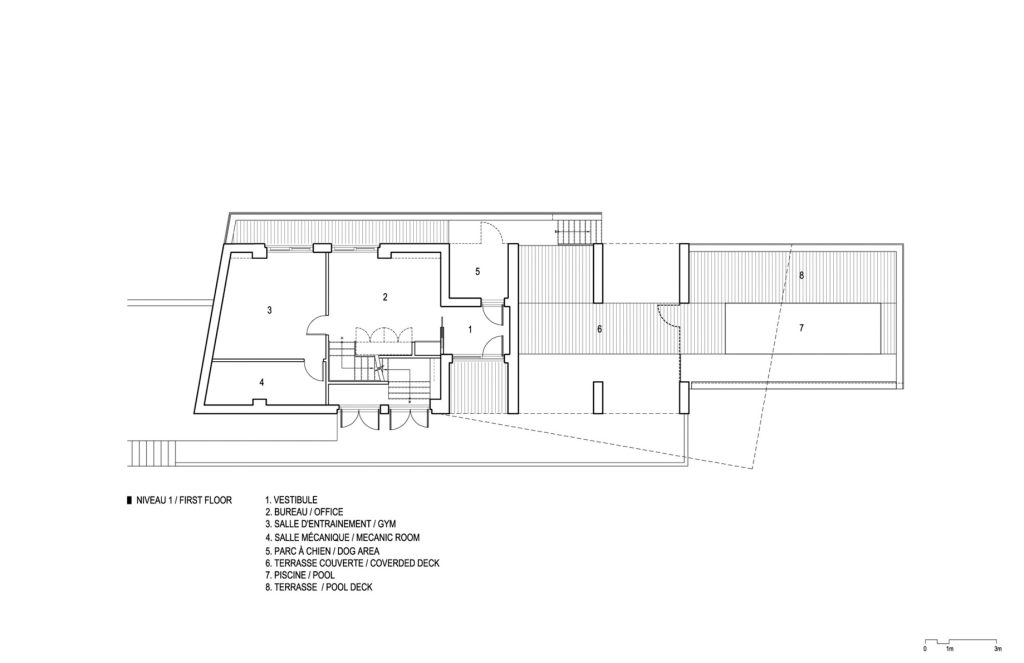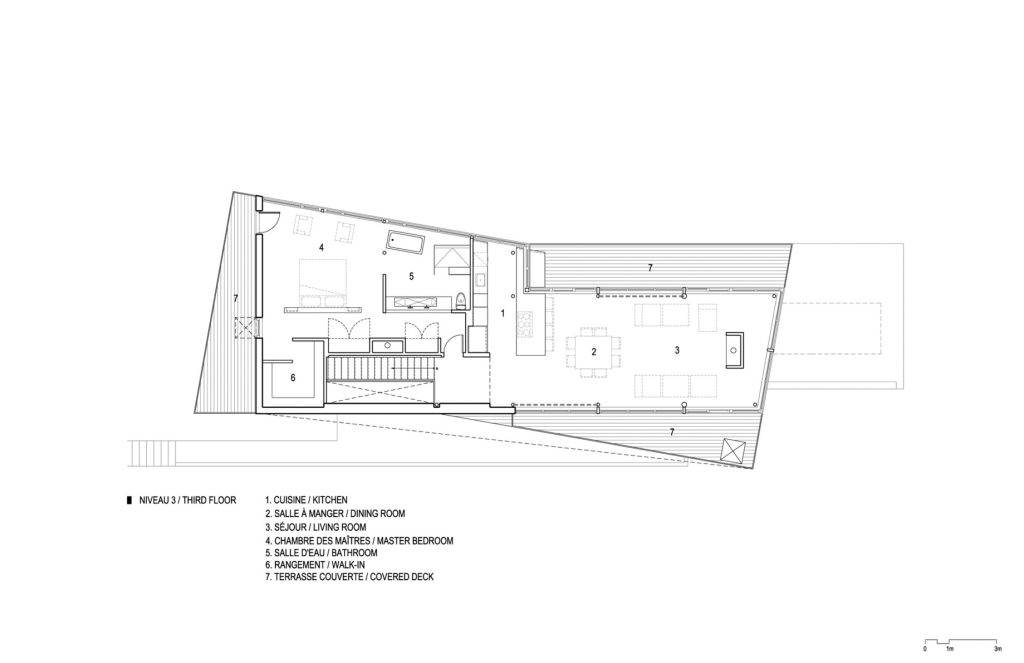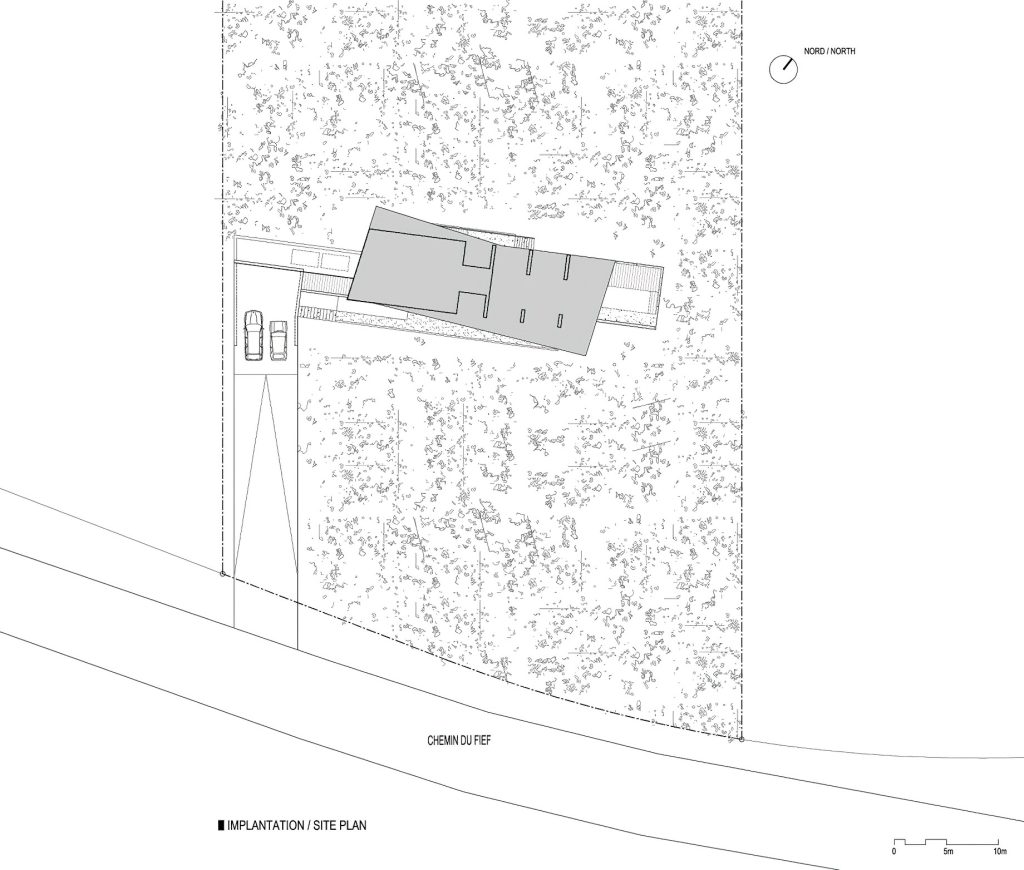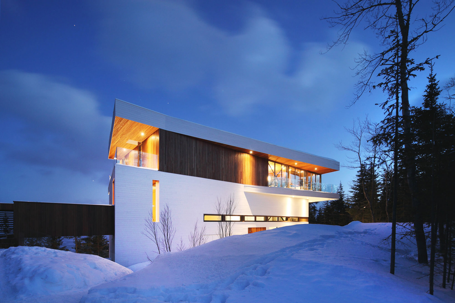
- Name: Residence the Grands Jardins
- Bedrooms: 4
- Bathrooms: 3
- Built: 2013
The Grands Jardins home, located in Petite-Rivière-St-François of the Charlevoix region, is nestled on a rocky wooded mountainside overlooking the St. Lawrence River, close to the Massif ski station. Careful consideration was taken in positioning the house to optimize privacy and views. The house is parallel to the street and angled to face south towards the river, giving the inside a ship-like feel. The three above-ground levels of the river-facing side elegantly rise with a play of angles and glass, while the deep slope of the site allows for the top level to be visible from the street. Inspired by contemporary Scandinavian villas, the formal lines and use of materials such as white wood and red cedar laths make a striking statement in the Quebec landscape while also seamlessly blending into the surrounding environment.
This contemporary home stands out for its striking, towering design. The house is securely embedded in rock, but the volume of white wood gives the impression of rising from the ground as the lower level is elevated on large cement pilings. A wooden walkway connects the home to the parking area, adding to the aerial aesthetic of the structure. The upper level appears to take flight with its projecting galleries, and the highlight of the project is the massive overhanging living room that overlooks the slopes of the Massif. The formal design is achieved through the use of a steel structure, which the client wanted to be visible, particularly the bracings that frame the landscape.
The design for this home is sophisticated, featuring a variety of amenities on different levels. On the main level, there is an exercise room, an office with ample natural light, a wine cellar integrated into the staircase, a studio/workshop, and access to the pool. The main entrance is located on this level, which also has a spacious closet for storing ski gear and other items. There is also a multipurpose room with a fireplace, and children’s bedrooms with a shared bathroom. A staircase encased in a tunnel of red cedar leads to second level, which opens up to a bright and spacious area with a kitchen, dining room, and living room. This space has windows on three sides and showcases the structural steel skeleton, while exposed concrete flooring and a central fireplace give the rooms an industrial yet warm feel. The view from this level is breathtaking, and the kitchen features a cement countertop that seems to float above the floor and extends outward. The top level includes a master suite with a bedroom, walk-in closet, and private bathroom, as well as terraces for outdoor enjoyment.
- Architect: Bourgeois / Lechasseur Architects
- Photography: Alexandre Guibeault
- Location: Petite-Rivière-Saint-François, QC, Canada
