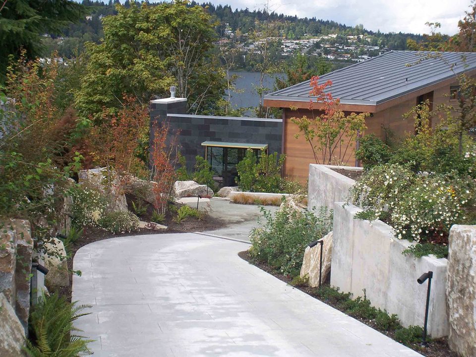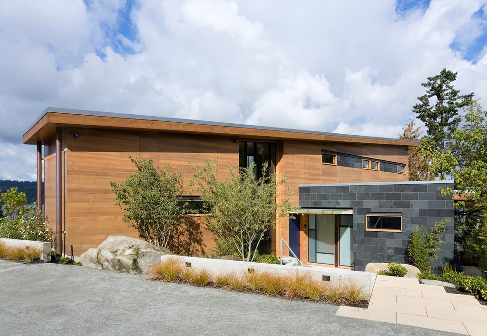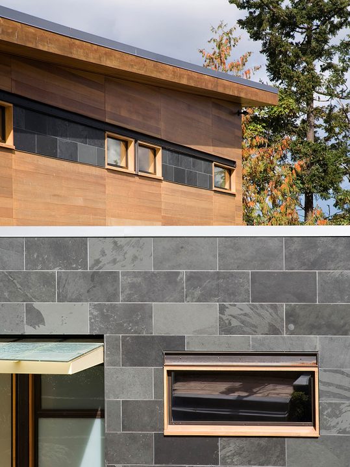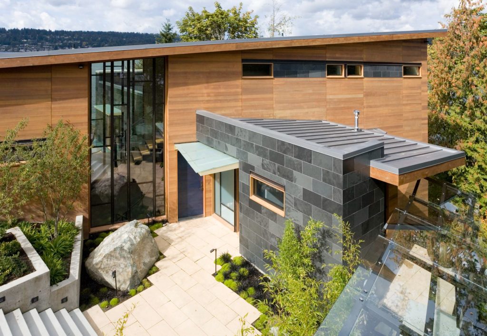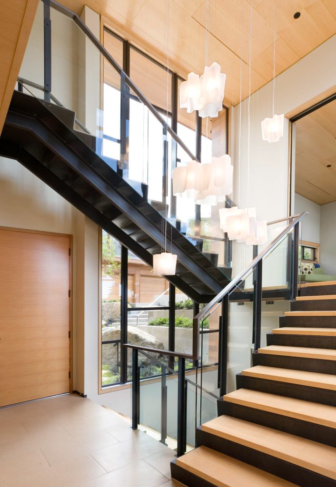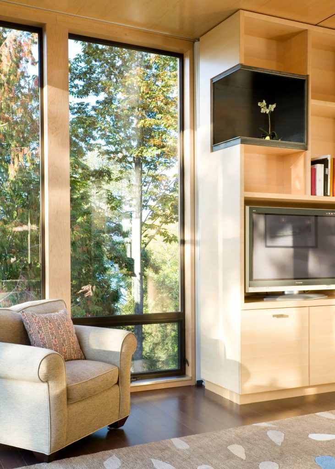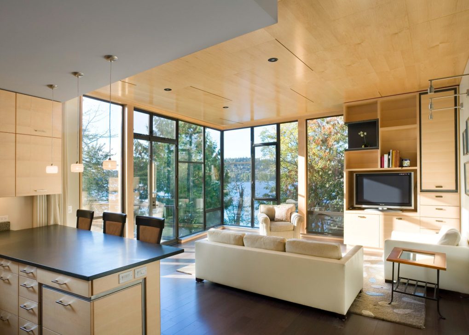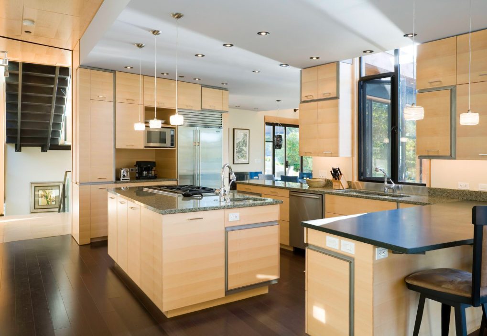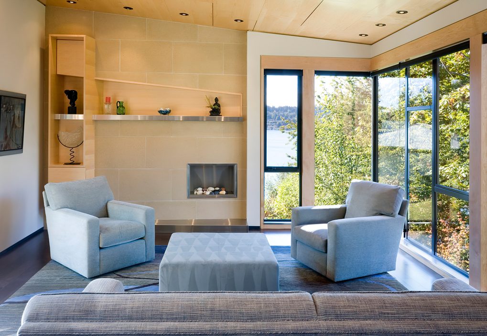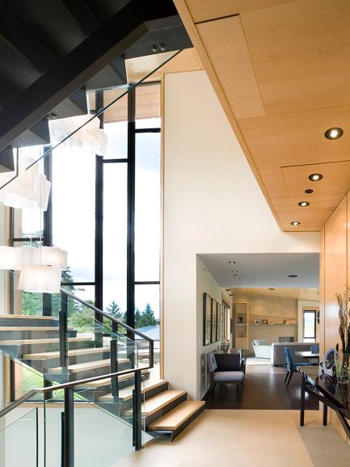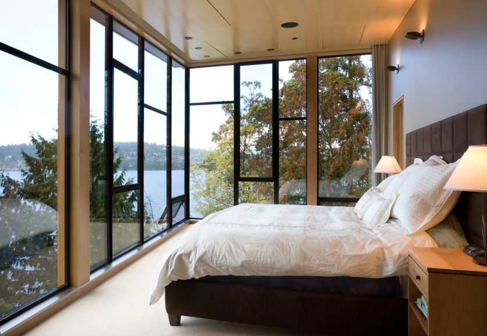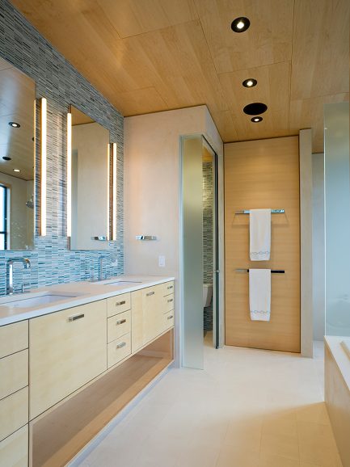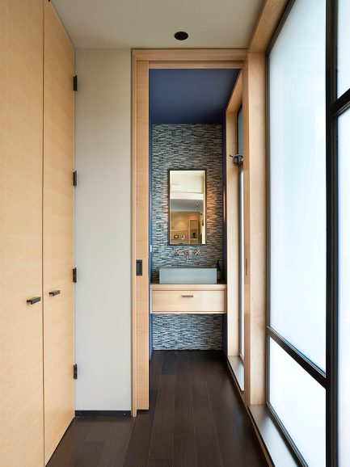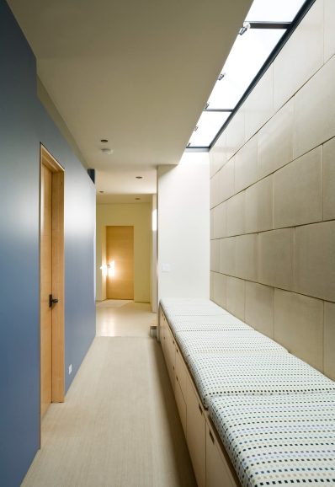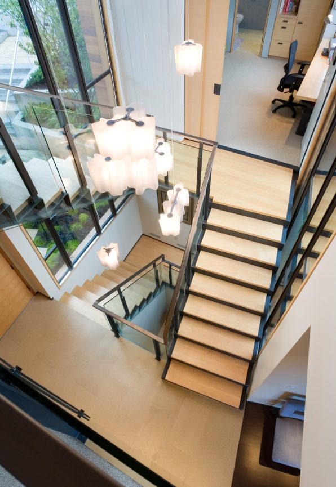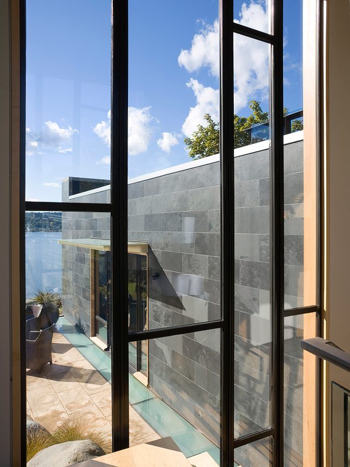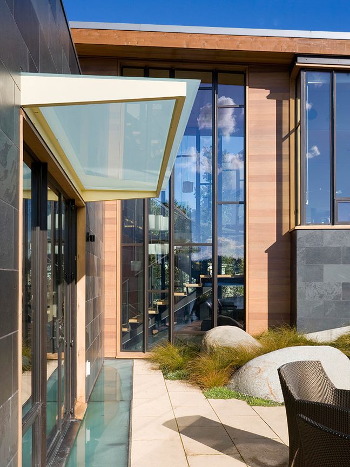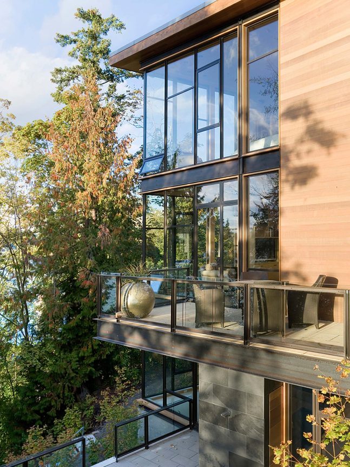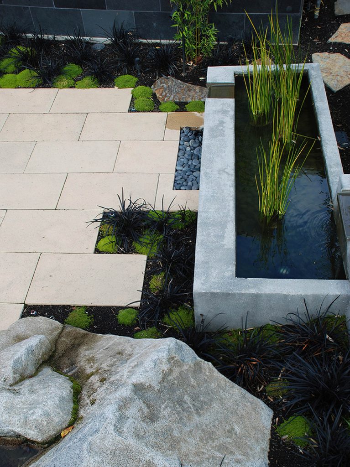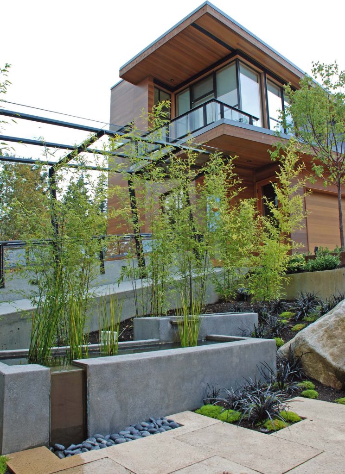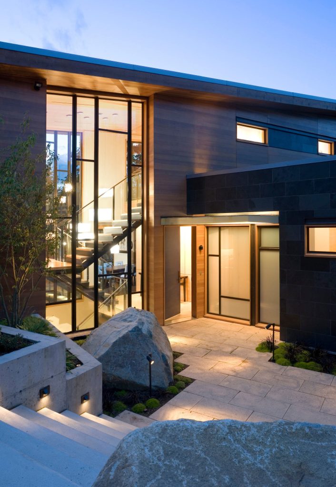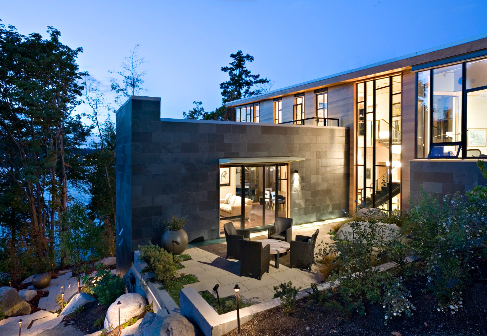
- Name: Lake Washington House
- Bedrooms: 3+
- Bathrooms: 4+
- Size: 4,669 sq. ft.
- Built: 2007
The Lake Washington house by Prentiss+Balance+Wickline Architects is a masterfully crafted contemporary residence in Kenmore, WA, where architectural prowess meets the challenges of an environmentally and code-restricted site. Set within a terrain featuring a formidable forty-foot grade change, this home ingeniously navigates the landscape with a design that harmoniously integrates into its surroundings. The building’s form boldly follows two axes: one gracefully aligns with the natural slope, grounding and embedding the structure into the earth, while the other dynamically extends across the grade, ascending toward the captivating waterfront.
As two intersecting masses converge, the architectural vision unfolds to maximize a seamless blend with the wooded natural landscape. Every aspect of the design is meticulously orchestrated to create a visual symphony that not only complements the lush surroundings but also establishes an intimate connection with the lake below. This residence stands as a testament to the architects’ ingenuity in transforming the challenges posed by the difficult site into opportunities for innovation. The resulting structure not only captures the essence of contemporary living but also exemplifies a symbiotic relationship between form and function.
In the face of the project’s challenges, the architects embarked on a journey to harness the site’s inherent complexities, allowing them to inspire a cascade of creative design solutions. The elevation becomes more than a physical aspect; it transforms into a narrative, weaving together the threads of the site’s constraints and the architects’ artistic ingenuity. This contemporary architectural gem invites exploration not only for its visual appeal but also for the compelling story it tells, where every angle, every curve, and every elevation is purposely crafted to forge an authentic connection with the landscape and the lake below.
- Architect: Prentiss+Balance+Wickline Architects
- Photography: Steve Keating
- Location: Kenmore, WA, USA
