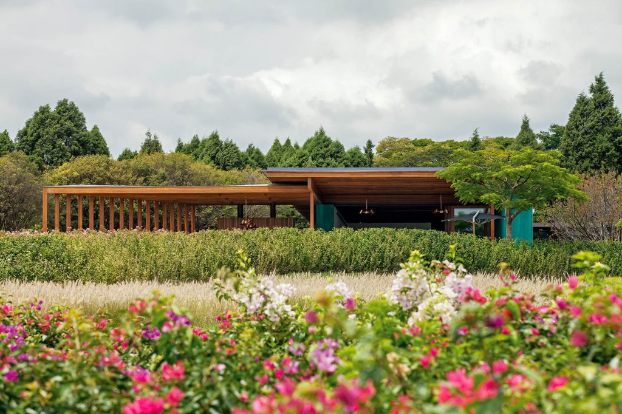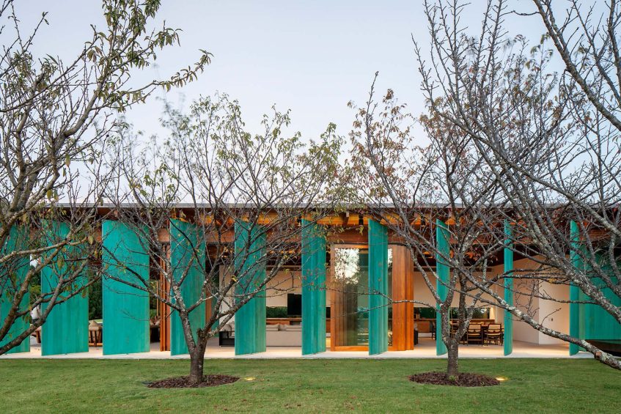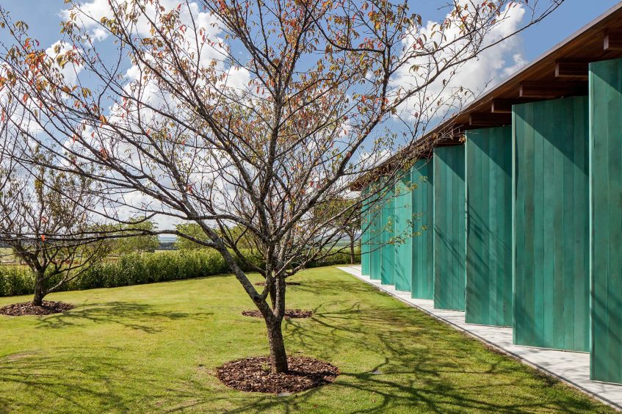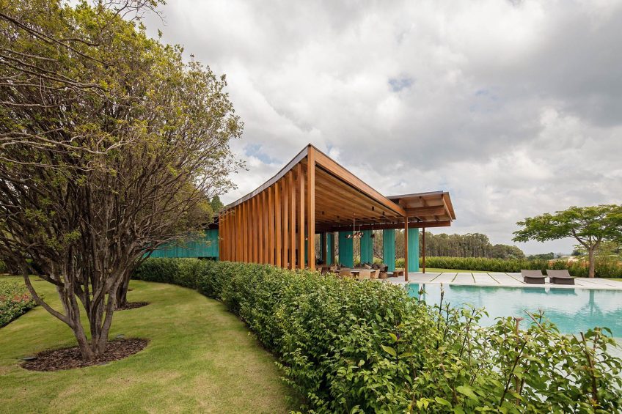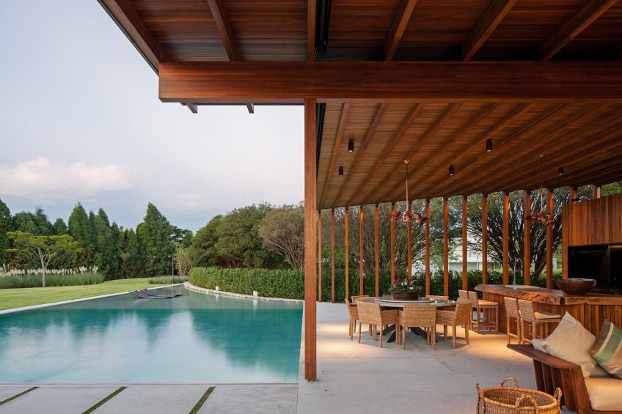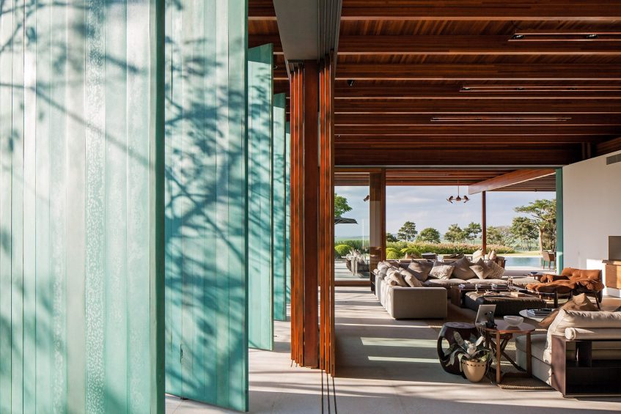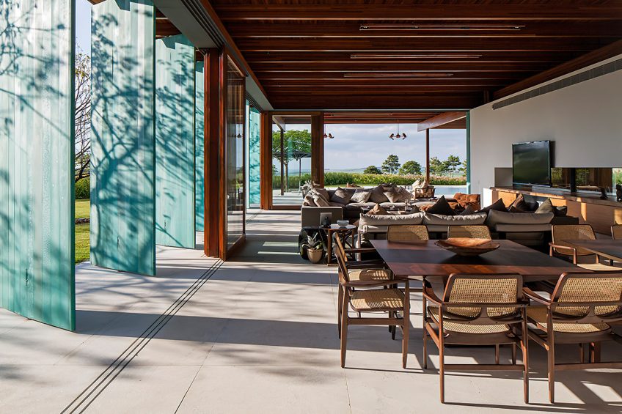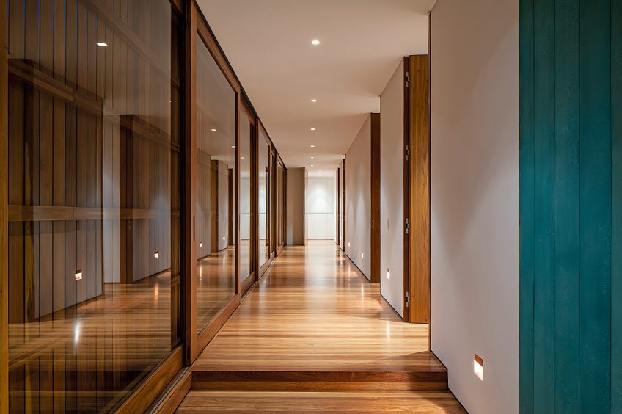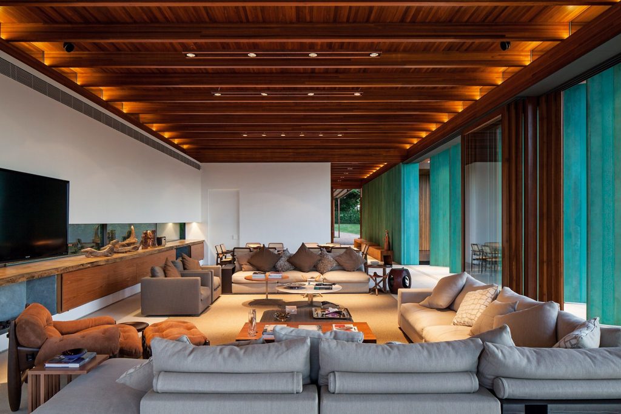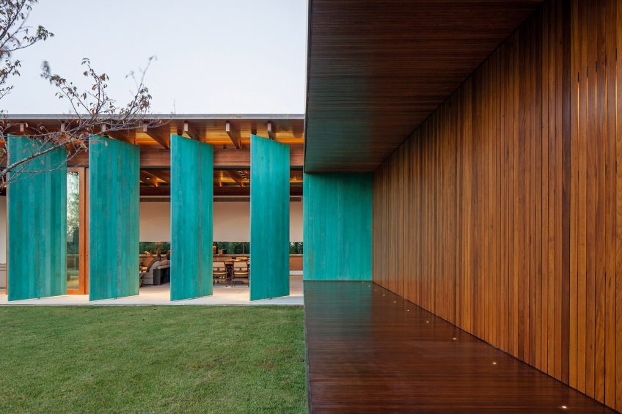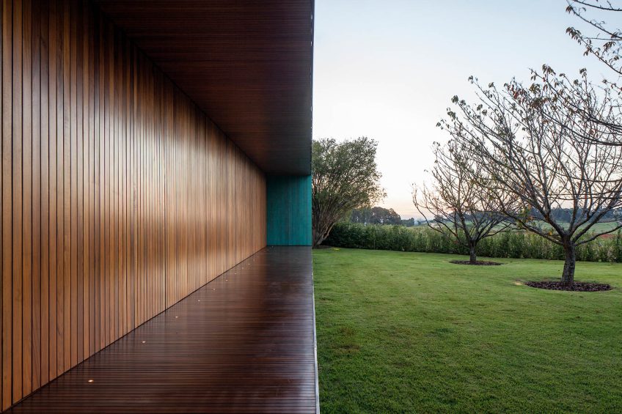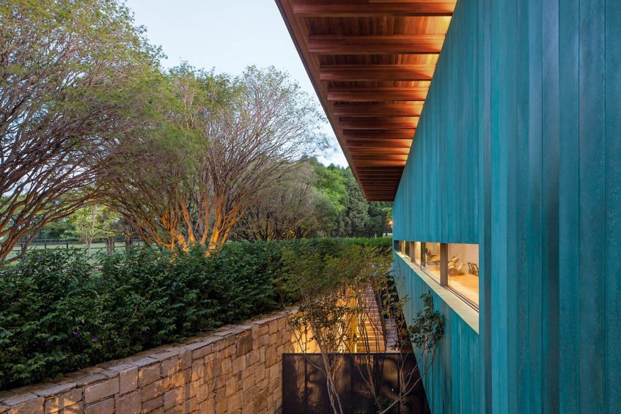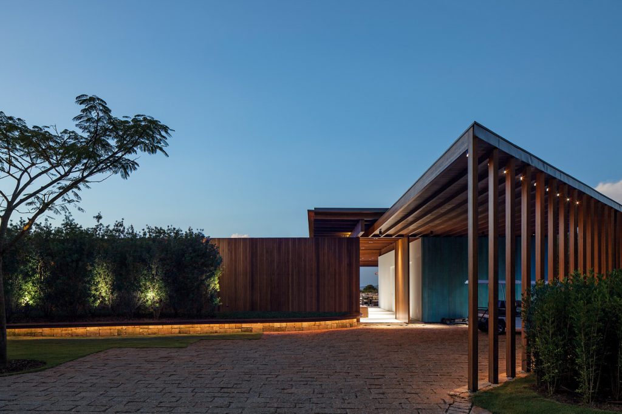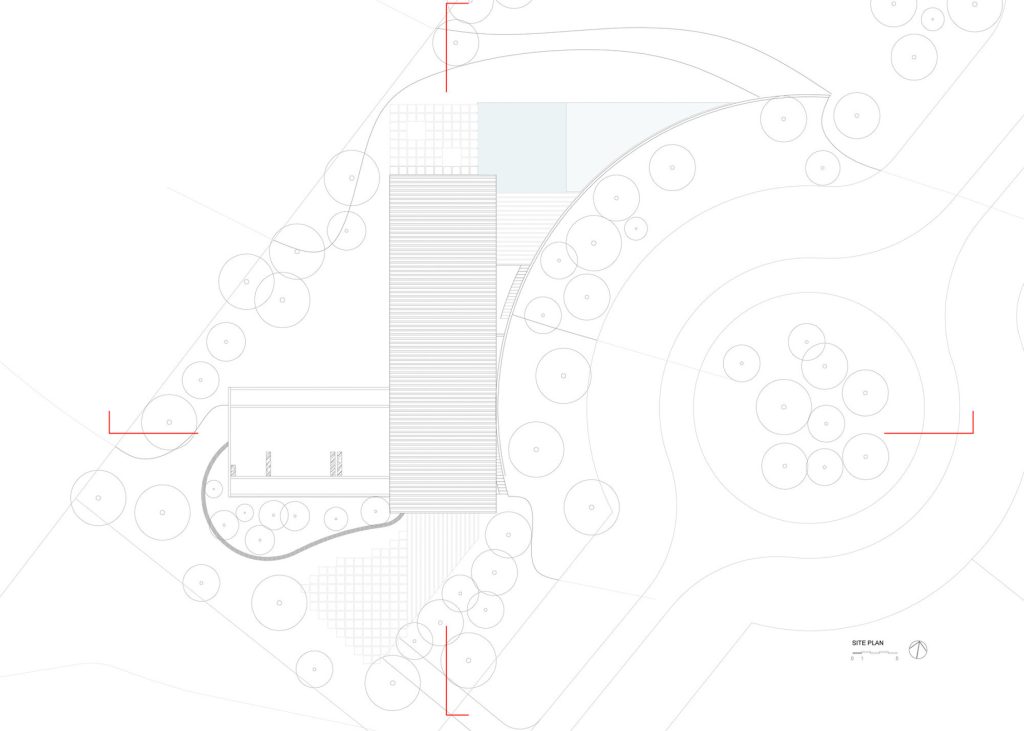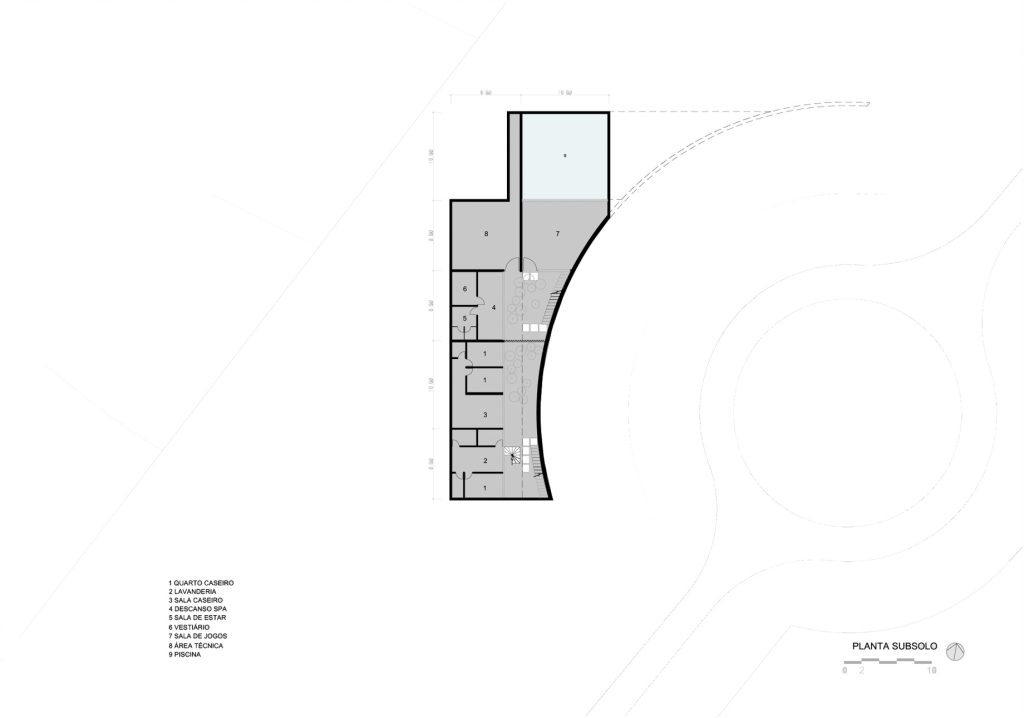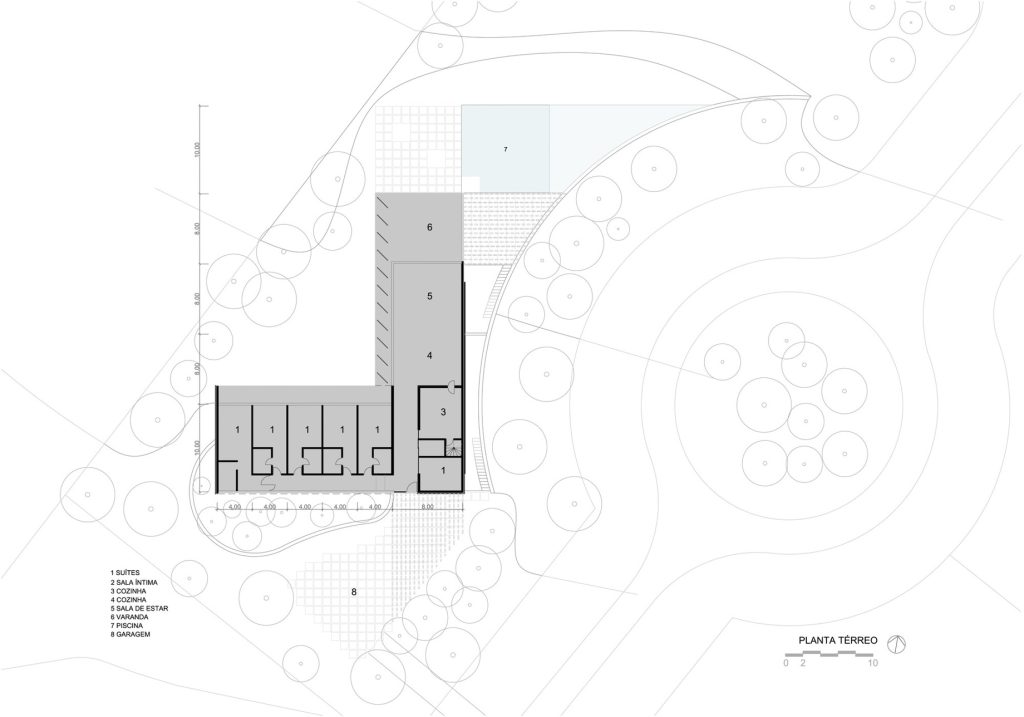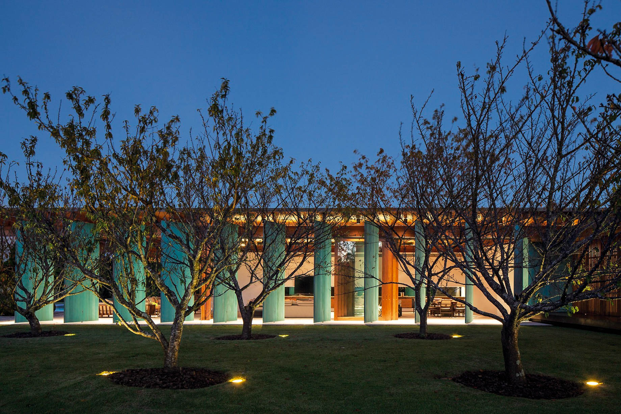
- Name: GCP House
- Bedrooms: 6+
- Bathrooms: 7+
- Size: 9,795 sq. ft.
- Built: 2013
Set amidst the lush landscapes 70 kilometers outside São Paulo, GCP House created as a weekend retreat, stands as a testament to the vision of renowned architect Thiago Bernardes. A harmonious blend of noble materials, including the warm embrace of copper and the timeless allure of wood, marries with the purity of form in this captivating abode. Bernardes’ design philosophy shines through in every facet of the residence, from the artful interplay of volumes to the seamless transition between indoor and outdoor spaces. A rich tapestry of construction materials and techniques lends a distinctive character, while a thoughtful palette of colors and expansive vistas add depth to the experience.
The home’s structural narrative unfolds with purposeful distinction. The sleeping quarters, ensconced within a robust concrete shell, reveal themselves as a sanctuary of tranquility. Bathed in natural light and afforded ample ventilation through generous openings, this domain exudes an intimate ambiance. Elevated 40 centimeters above the ground, it ensures protection from rising damp and fosters a sense of seclusion. Meanwhile, the social pavilion takes shape as a graceful timber framework, where wooden columns cradle laminated timber beams. A gently inclined roof, supported by extended spans and cantilevers, crowns this ethereal space, forging a connection with the outdoors.
Unified by a common material palette, the residence’s dual volumes are crafted with distinct structural philosophies, each fostering its own unique atmosphere. Copper enfolds the blind walls of the social pavilion and bedroom wing, as well as the pivoting sunscreens, a testament to both aesthetic and functional considerations. These aluminum-structured shields deftly temper the intensity of the afternoon sun, embodying a delicate balance between form and function. A shared stone flooring blurs the boundaries between the interior and the terrace, amplifying the home’s extroverted disposition and grounding it in its natural surroundings.
- Architect: Bernardes Arquitetura
- Photography: Leonardo Finotti
- Location: Porto Feliz, Brazil
