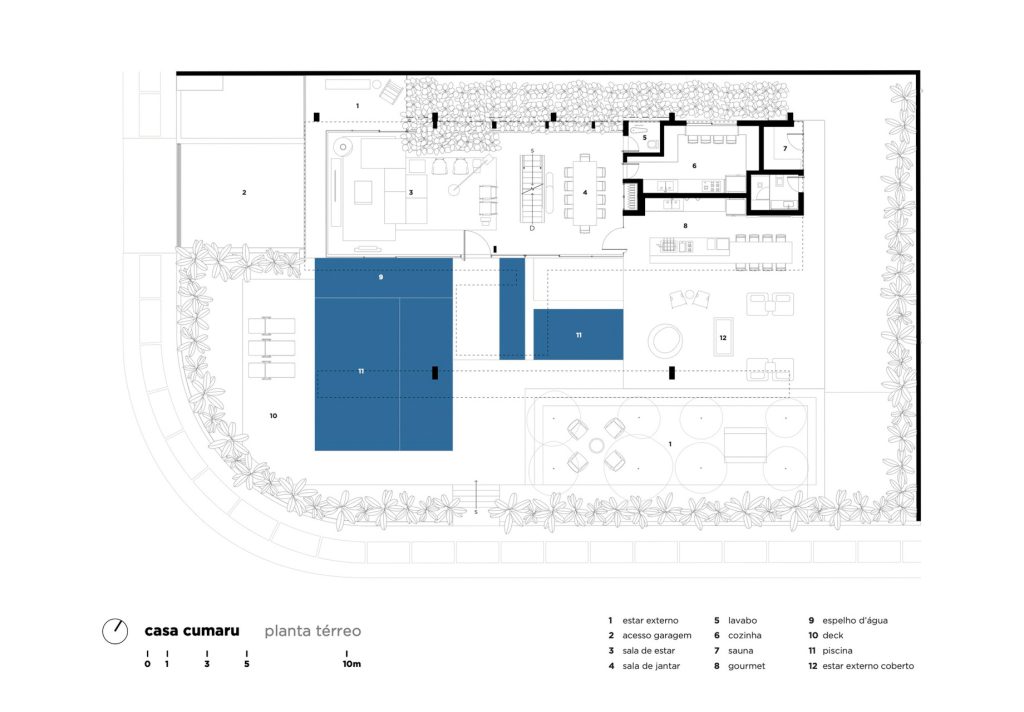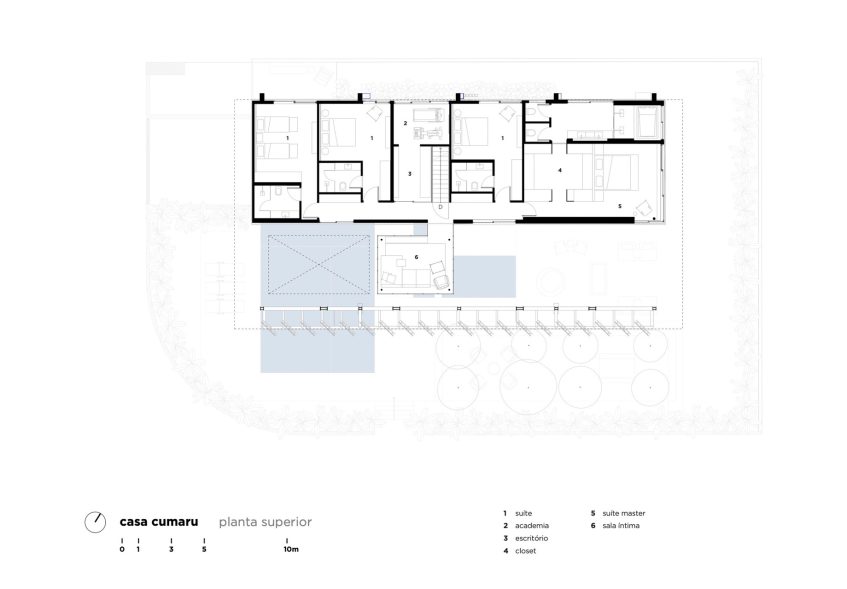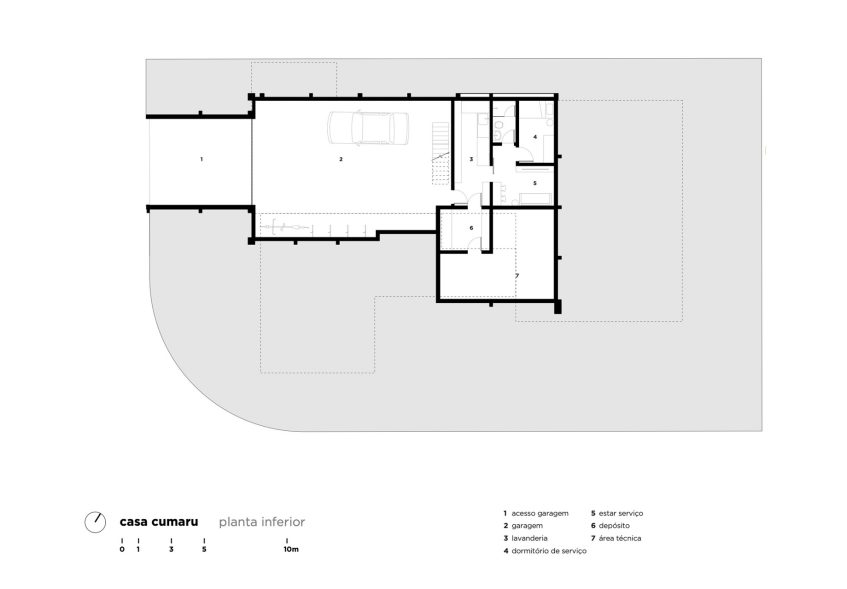Cumaru House, by FGMF Architecture, is a striking modern residence defined by its suspended upper floor and seamless connection to the landscape. Supported by a mix of concrete porticos and a 22-meter metal truss, the structure allows for a fully glazed ground floor that merges effortlessly with lush gardens and a pool deck. The home’s program spans three levels, with social areas below, private suites above, and service spaces in a semi-sunken basement. Cumaru wood features prominently in slatted cladding, movable sunshades, and interior details, complementing a palette of concrete, steel, and glass. This integration of materials, structural innovation, and passive climate control strategies transforms Casa Cumaru into a refined example of contemporary Brazilian residential architecture.
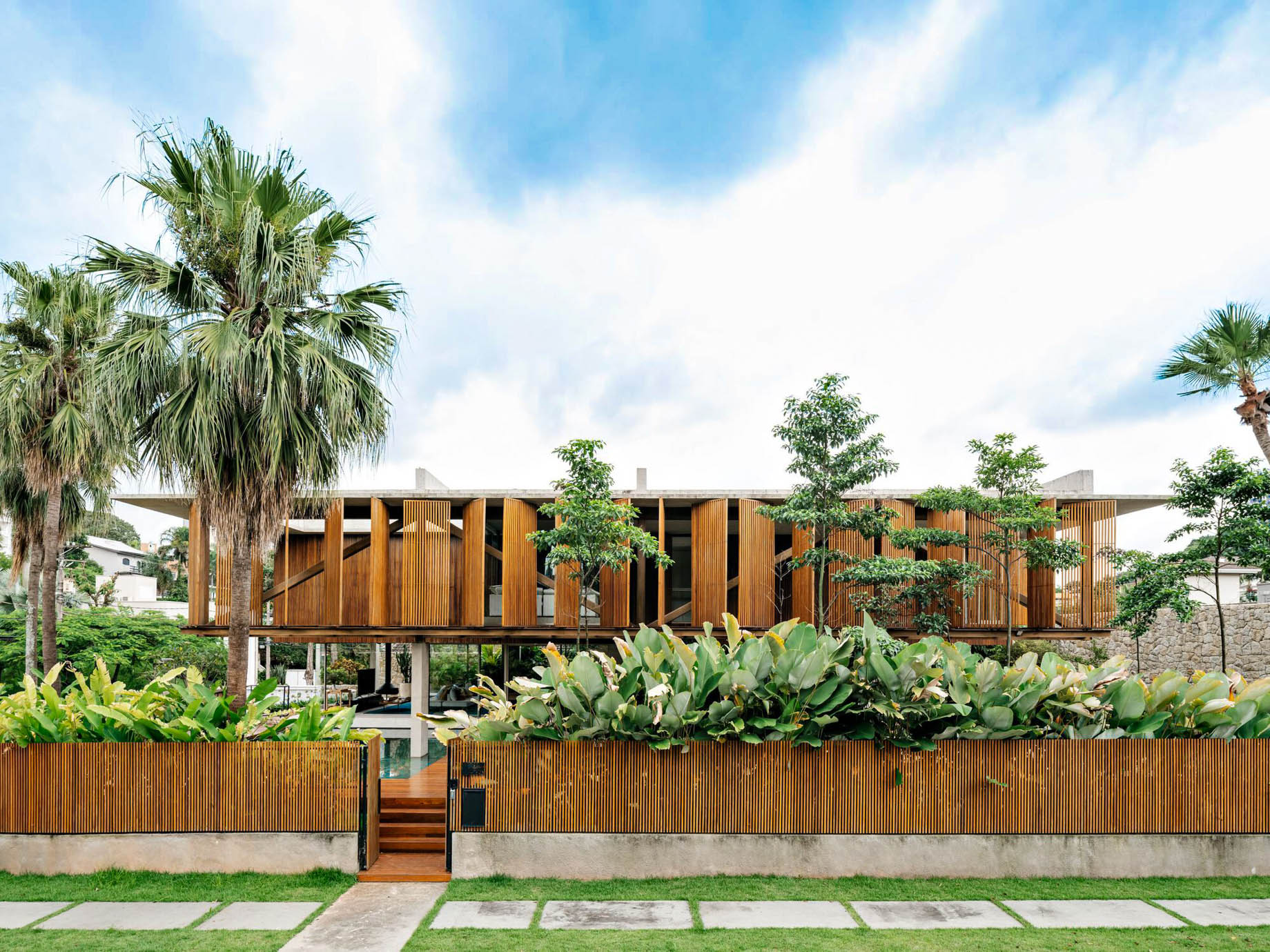
- Name: Cumaru House
- Bedrooms: 5
- Bathrooms: 6
- Size: 7,911 sq. ft.
- Lot: 13,724 sq. ft.
- Built: 2020
Located in the metropolitan region of Barueri, São Paulo, Casa Cumaru by FGMF Arquitetos redefines the relationship between structure, landscape, and climate-responsive design. Conceived as a contemporary single-family residence covering 1,275 square meters, the home is distinguished by a suspended upper volume supported by a bold combination of concrete porticos and a 22-meter-long steel truss. This structural ingenuity allows the ground floor to be encased almost entirely in glass, creating an open, transparent environment where living spaces flow seamlessly into lush, landscaped courtyards. The integration of full height sliding panels eliminates conventional barriers, with vegetation appearing to extend directly into the residence’s social areas.
The home’s program is distributed across three levels: a semi-sunken basement for garages, service, and technical areas; a glass-enclosed ground floor housing living rooms, a kitchen, sauna, and balcony adjoining the pool; and an upper level comprising four suites, a home theater, and an office. Key to the project’s identity is the extensive use of cumaru wood, a durable Brazilian hardwood that clads the upper floor in slatted panels and appears throughout as decking, folding bedroom doors, movable sunshades, and charred timber in the gourmet area. These natural materials, alongside concrete, glass, and steel, foster a material dialogue that balances warmth, durability, and visual transparency.
Casa Cumaru’s design thoughtfully addresses São Paulo’s subtropical climate through passive cooling strategies and operable shading systems. The house’s namesake wood is deployed in brises-soleil and retractable screens, filtering intense sunlight while preserving visual openness. The double-height veranda and pool benefit from the upper floor’s extended canopy, offering shaded outdoor areas that merge with the surrounding vegetation. FGMF Arquitetos’ approach reflects a commitment to spatial fluidity and environmental sensitivity, crafting a home where architecture and landscape are deliberately intertwined, reinforcing the firm’s reputation for producing context-driven contemporary homes throughout Brazil.
- Architect: FGMF Architecture
- Photography: Fran Parente
- Location: Barueri, Sao Paulo, Brazil
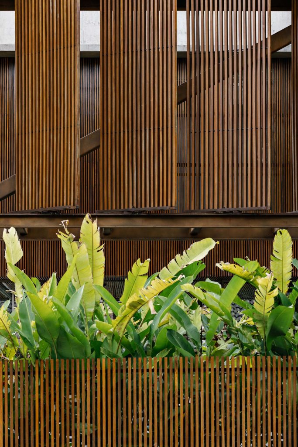
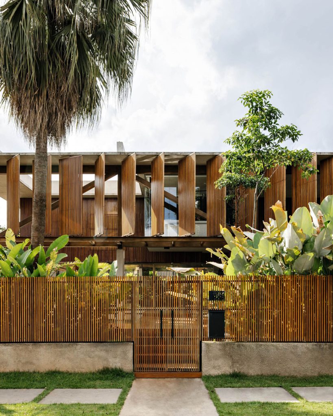
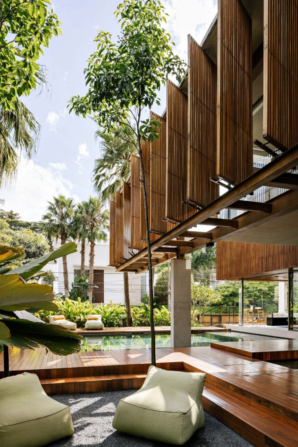
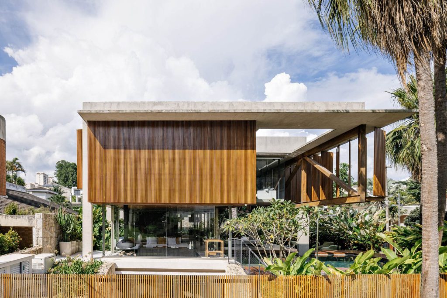
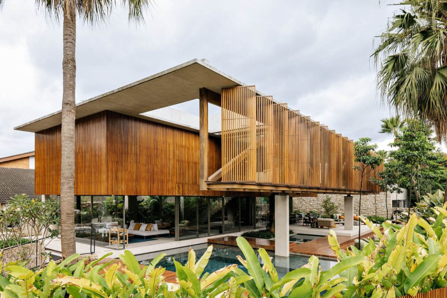
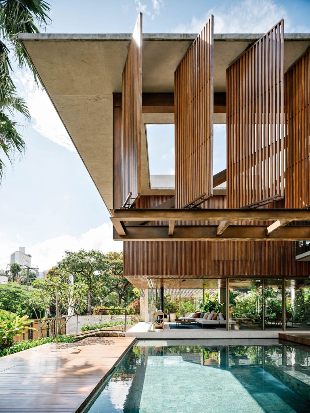
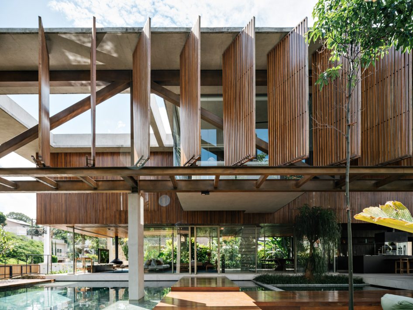
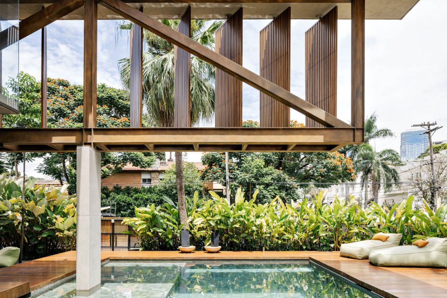
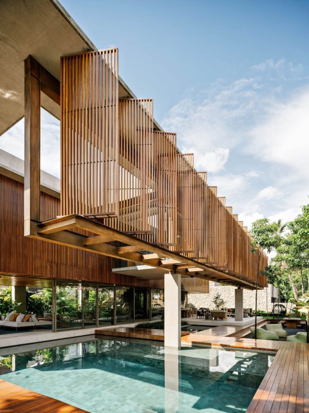
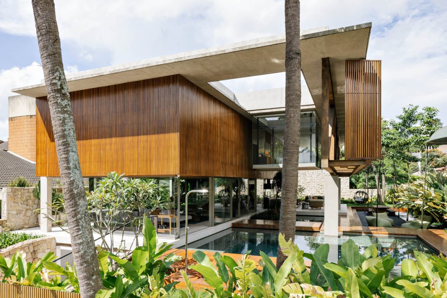
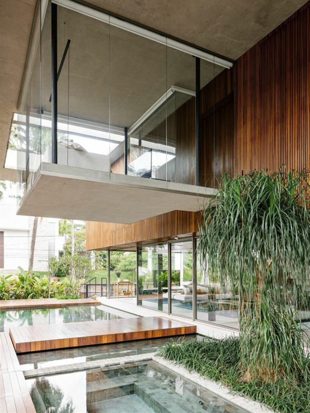
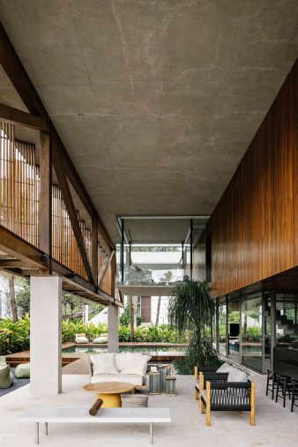
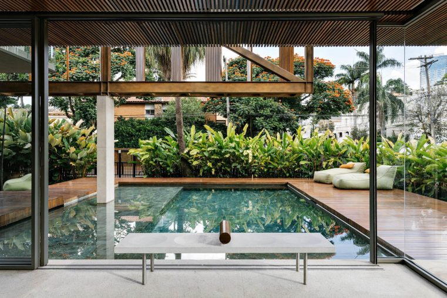
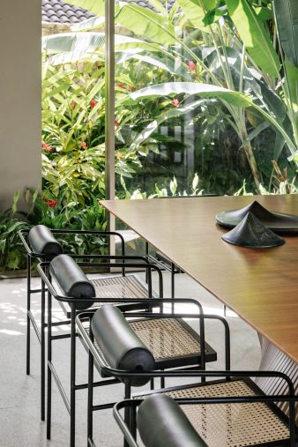
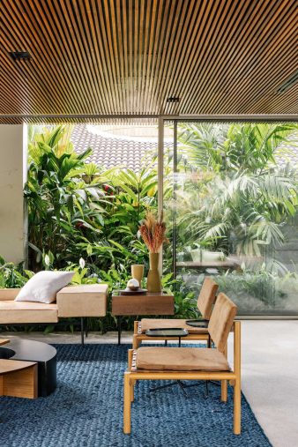
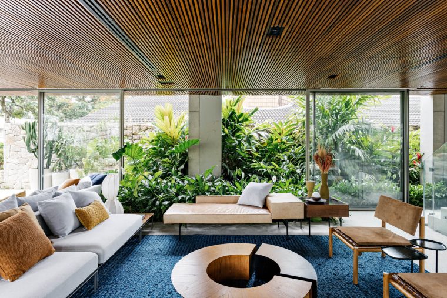
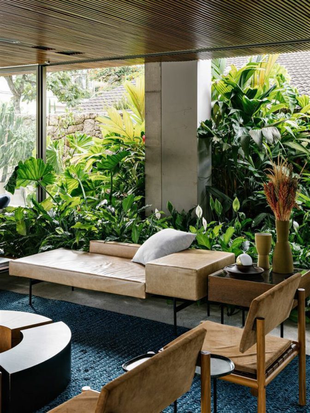
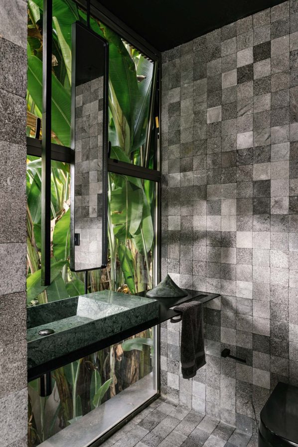
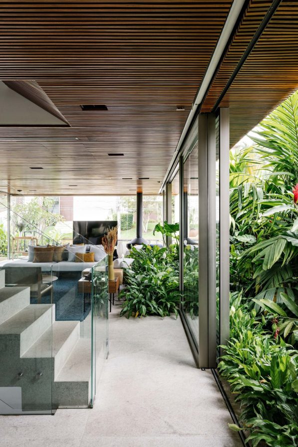
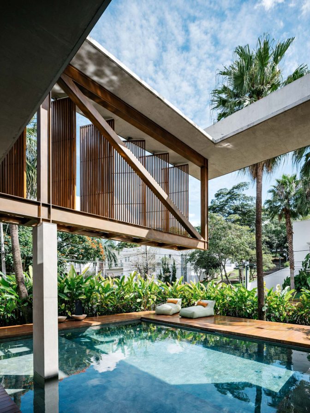
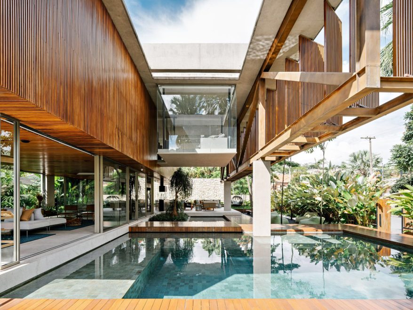
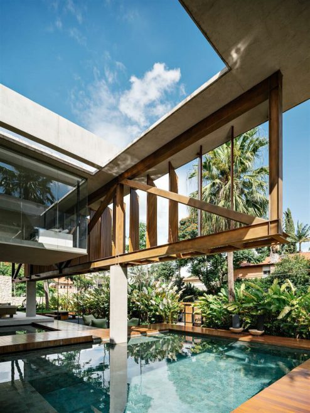
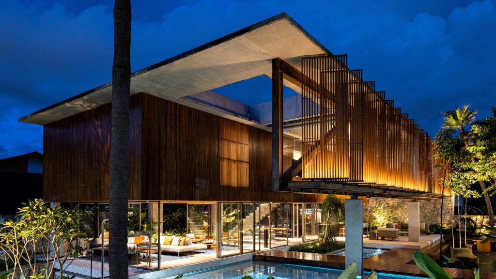
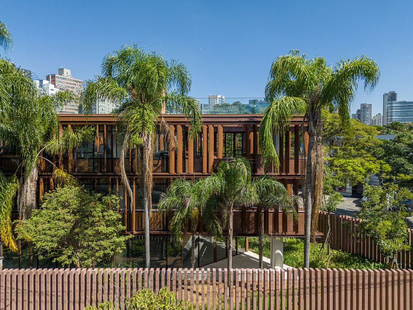
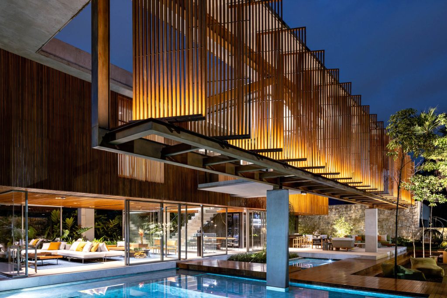
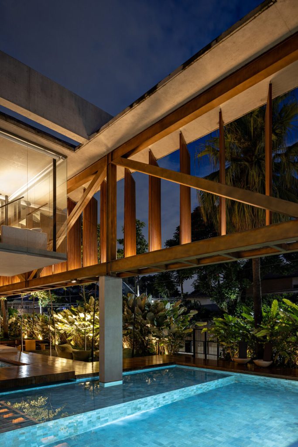
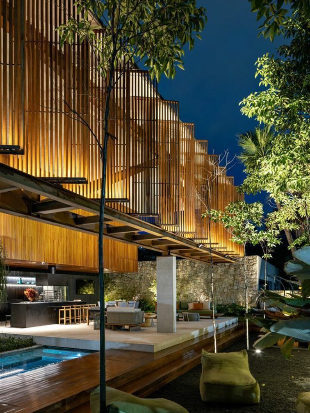
![$Õ4«T:í¹ÈÍã<R4§µD*1üé"#ÕtÍ2öÒêæNQÖEPYÐÕOÙ.¹-SF·±úßå7|ÁKæ¼ÓµåX¤Þ¡%I xýÇ6tó"Õn}dXôððÉ5m&þP°º,ÓFd5j
{"»W04úL¸úxóë£Å±ú«þ<»áIhè=#Ü*îyÏÂ*x|ÿÖÊÉÛºr¢o
7ÔVöÅ.´°ÝVæªkE8Ð
xUש'J¹[LUm¹©4Zm_lÔÇqç ±æÖ®ñ(U5u§oô¨ðÞÿµ×eÀNô²âÂEyTÖ¥h6ùåç82?Õï|8ÚAD®Ü1¡cà¹V-T¡cÏùÎ>¯äz¨¦}*]ÈIõG«øöͲç&]ßGõ>§[dôɦÃ`òÐGãí·è;?E!×þÓéuÍhã¨;Ð8ÈyEUÙhÛmZSìs"ôkÌ¥`}CÿÒàÒùEçÓ¡¹°@è ûOÖ¥IÛoÝ~R2dx£.]ù£ÈgÐ5Fþê=FYå½¹Ýä%â¨kN$Ãj%6,õás³YãbMv$Óè˦K!ÎÊ=LésxËÚ¯Å,ê6J±;oñpÈ¿ÂÏp÷·©iz#[Ü2,òƯÌÕV<¶4ëQ¾B3ã±è,UׯV6E?¦æý6Æ¢¿j2C&m'N;þánǨ1Æa]xF±ùáoywm:èÁbIäA#).Íjæ>£³n¿»Öoõôå^újÑÅêÓÓ5'+ÒéBÿsjI¼ÿ25KÍ:ÎÊ=(ñõ¹È%¸'âE¼sMÙ¢§KY?
³>¼Ë`EF-ùÍ×f-Z|7`õÂãêÌß"VVª°û8ê;'ÆÉqJÂ×´ÎÐdE~4³ E$¥YR¼ %Gй`³²[²}[L°³òׯl+4KêÕ«Ö¿GL¸ÄpÛP7$çyc¨üTÖN]Oûe|[S)Gt«ÌÔZÞ"¥ã¤|´O#Óç³tÎ1ÊÍëqêÂ1¬mÍÐÓ¥Y÷ûL8äbh¶dCdúy´û[+QV3%98Zʤ¨ùÔå²5FÅDzj³ÖêHe©æåLU£ªwû_k)7rÕ¶Ì@ó]ÜY°²ÞÚÁý!gU¾uèª>ò³Y>ËÄrK!³âÿóò®XÆ0z?Ù&:×æ:
½¯è»C¥ÛÄ^5~Ag'ªtø6éè;8¸OÞ~?Ó6k{[&RJ^m¶³ôèdÓY@vàâTPÅSþOû,OeÄÄ J_οýëiíy]¼ý¡Îfå¦ÛÀéAÁÈW )¨ÿk2pvAõd¢GõZ§Û3¡ê©Åæ}&ñ?EGR-b½¸¿)ßâ,kðüföWgÂÏ/ÕÃéüºqµºùd¸`©»ûß/Ç1YÛýRÉqÚBÌÇöÄÇ:½&»M¦§âÿKæõzùäcáÿFRJ¯]¤´f³F91¢Aî½qÔöÔH¬`ô«§ì¢%ûÂ%óI[CY£[iS½ ã˧LÐÏW9Ç?ç;Øi`ÇÿÓâ"ôϦXØL1ÄYÔÅyîÔý§)ñÆ¢xòx;õq'v)¯×ì¬ßN ×(ÌUqºþ&ge¼¹4S99I¨¬#P ~£ì®[ùüÑþ¥7e®iníþ*"~Öp¨6>qöAÛoù·',ù·J[:þËëòsF2ÇlBÇr~ß¹ÈÂâ1pÖû(/ŤlÓ3=j#PäRh?ÊÈøòéMØÎ)u-+CPA-*UãjÐuÂg¤oâÝa?ÆA¥èâÊD·¼Âħ`´ðìG¶ù8Êg&'+güÖ^?ôð_*nHâ[c·¾L#¸j#V$iÚT~¤^/¦'RÍDêÂaÛ-¶q¥d}ë{K¤pzH éò幦ôÛ,2á6×aª[Þ&h¦~Ôn1p?e¸nkäUúæúãÜÑËp¿5C(ä9m±Zþ×ÃýWþ$DÜkSM`÷Ó£@#Q¤: *`Ùb#ÑÙÁwÞ¿'uæ>MV ¾"7Êx©°MqÂH§»x¡p¿UñUÛýó6<dÐ@Üzڤѿ¦bQPG!ñ|Ç|ÍR×HæÔÝ´¡xËûGRíãüØRÚ;Ñ9$`Ü*ÔÊP0HÓ.UΦd$DÔà~vÄ¢-kÅTvÄÙeÏ-ÍÖV5´5Ò'â-AíüÙ1ld7]åöKôiâ+brƧzoñSŽÛtÂòóO³¼e4m£K`£dQËöOÏÈ´¢ÚâæIEñä'âÑÚ5m¹*ò²;Ûi¨^ÚI¿:Ig«C.Xvn[ä'rÆõ]zÊxÒ; c»GûA¾ØS¯.äá"-Lë]ßC2ÄÛ[XÐ)¨P=÷Êáwezsäà6Vú0(V:t ýªxä¥|иóE¦ona·Ú³9Z0Kt®]2ÄAÿÔàÍ+µ((:ô¯Áùo5K¸eÖ³QV6b+Zuð4oa°IÓùÈ-#BQð÷={äÔiÏRÔs[ËEûÅ#cãµqJtþmÜÚµ1HU|Jiñ-»÷Ƥ~^º£PͱÚO«$ÅL¦1CB4 í^ø16}Iü¿(ÅÅDÅf#©=úø²§õFz3ÄÂâ)ÊJìì¬6Îèwé¶6¦#L;ÒíVÆ ®yçôB
ZoÚ¹»lÂà7¡Ìl´Ûª1YÚB}ÇqxÉóD~¯(ÚÝjÍ'Ôÿ}&Sr5"²ð;4tÞW6QEØ|Oó ~ªAëŧ~ôm¹ËµKA£HÉVÌ-½aþõ¼vØÒ&´!,öw_ËmÍ-ÛMpî#cöª¨&ü>X£ m¹«iv&Âáf$Í!ø$öYT¿I´"©3}IUcc}6ê§.4ÜÐäƤ×&é3Ø%ÄÍvk±oUS`õÜòï߶D泸g௴ä7 ,GêíED@zcãÑ1ÂTËN¸Î/¨?ÄÔÓ©ûábKNT¥nu;¿®LHp¼#JW`}ðË1+8ÿÕá¿°¯à39ETKüëøb9)TU ¥ÿp8ÅKR5þ¶j´LiQÅã<ÐB¹Þ4¡¢× !}¼2I(UßjPwÉsU¼&uV#aQúñtJímèÝéÂ^8I'&OÂ[5ïÛ.ÇFÃL4ëËÚ6·åÑ£Emt-¤y®¨Eò=Q!²?is2&1ÈÙ4Ó,°9¢(S-Õ?1§ºÐ®ôÿÑVðÏ-¼ö°Ü-ü®Ün~ QCQ¾Ê³@Dîón®âG{ÉaÆ=IæG`ÑbQɧ]¶ÉN3 }!®&<[ýI´Í%ª9èÄÕ 0ø·r8vY±0À¨§îÉã·LCwqƱP²×¯B$-
3©/ÄEH ®ÞU©M¾#°p··+±xù5ØÄnÈ¥¼ýÑ âß èiJ¬I
³g%¿ÕÛÖSÏÕ²Ï+' BUè5ßß Ë:1nh§"µøÇÏç´Ò
¨A©RT:¶wZnê8Þåh¼âiÔvÄXKU«°ÛñÆÖHJµ5ùPäZÿÖá6æy£*°R×çÃárrxz)`}Ǥçämÿ¹'/ÞJ²$n)¸ø[p@¡ÁK¹L¢´Yݳô%#n¿ôÉxR®HãëÎàÂG¡'"ÜwùaåÜ0¨mäxT¤(@£pnÇåcrLÇzû{kÝøÁ' (綯olÅ. ïQ&X]À§·ÑÇ y/{ÖkW÷bdaC*gp?.Æf7-sáþØFw/õò[»!Wâh)ôcàι/ôdúUôÇBå»õ§¶DàwT±ïS °s*OƵP3Å;ä±ÉæºíÐÃ"#SZPïÐôùä#wÉ'${×$4|mâjªGËSɾ#Aâò_=évwmlè;"rB¿jW*ðg|/=á2ò*cpǧÂÕÙ¾Y)a@Td{EI0ej·ÂÛ×m±§Ü=èoªÎ#¬:3Rcâ2g¯H×5ðËHÙy| $Õ4«T:í¹ÈÍã<R4§µD*1üé"#ÕtÍ2öÒêæNQÖEPYÐÕOÙ.¹-SF·±úßå7|ÁKæ¼ÓµåX¤Þ¡%I xýÇ6tó"Õn}dXôððÉ5m&þP°º,ÓFd5j
{"»W04úL¸úxóë£Å±ú«þ<»áIhè=#Ü*îyÏÂ*x|ÿÖÊÉÛºr¢o
7ÔVöÅ.´°ÝVæªkE8Ð
xUש'J¹[LUm¹©4Zm_lÔÇqç ±æÖ®ñ(U5u§oô¨ðÞÿµ×eÀNô²âÂEyTÖ¥h6ùåç82?Õï|8ÚAD®Ü1¡cà¹V-T¡cÏùÎ>¯äz¨¦}*]ÈIõG«øöͲç&]ßGõ>§[dôɦÃ`òÐGãí·è;?E!×þÓéuÍhã¨;Ð8ÈyEUÙhÛmZSìs"ôkÌ¥`}CÿÒàÒùEçÓ¡¹°@è ûOÖ¥IÛoÝ~R2dx£.]ù£ÈgÐ5Fþê=FYå½¹Ýä%â¨kN$Ãj%6,õás³YãbMv$Óè˦K!ÎÊ=LésxËÚ¯Å,ê6J±;oñpÈ¿ÂÏp÷·©iz#[Ü2,òƯÌÕV<¶4ëQ¾B3ã±è,UׯV6E?¦æý6Æ¢¿j2C&m'N;þánǨ1Æa]xF±ùáoywm:èÁbIäA#).Íjæ>£³n¿»Öoõôå^újÑÅêÓÓ5'+ÒéBÿsjI¼ÿ25KÍ:ÎÊ=(ñõ¹È%¸'âE¼sMÙ¢§KY?
³>¼Ë`EF-ùÍ×f-Z|7`õÂãêÌß"VVª°û8ê;'ÆÉqJÂ×´ÎÐdE~4³ E$¥YR¼ %Gй`³²[²}[L°³òׯl+4KêÕ«Ö¿GL¸ÄpÛP7$çyc¨üTÖN]Oûe|[S)Gt«ÌÔZÞ"¥ã¤|´O#Óç³tÎ1ÊÍëqêÂ1¬mÍÐÓ¥Y÷ûL8äbh¶dCdúy´û[+QV3%98Zʤ¨ùÔå²5FÅDzj³ÖêHe©æåLU£ªwû_k)7rÕ¶Ì@ó]ÜY°²ÞÚÁý!gU¾uèª>ò³Y>ËÄrK!³âÿóò®XÆ0z?Ù&:×æ:
½¯è»C¥ÛÄ^5~Ag'ªtø6éè;8¸OÞ~?Ó6k{[&RJ^m¶³ôèdÓY@vàâTPÅSþOû,OeÄÄ J_οýëiíy]¼ý¡Îfå¦ÛÀéAÁÈW )¨ÿk2pvAõd¢GõZ§Û3¡ê©Åæ}&ñ?EGR-b½¸¿)ßâ,kðüföWgÂÏ/ÕÃéüºqµºùd¸`©»ûß/Ç1YÛýRÉqÚBÌÇöÄÇ:½&»M¦§âÿKæõzùäcáÿFRJ¯]¤´f³F91¢Aî½qÔöÔH¬`ô«§ì¢%ûÂ%óI[CY£[iS½ ã˧LÐÏW9Ç?ç;Øi`ÇÿÓâ"ôϦXØL1ÄYÔÅyîÔý§)ñÆ¢xòx;õq'v)¯×ì¬ßN ×(ÌUqºþ&ge¼¹4S99I¨¬#P ~£ì®[ùüÑþ¥7e®iníþ*"~Öp¨6>qöAÛoù·',ù·J[:þËëòsF2ÇlBÇr~ß¹ÈÂâ1pÖû(/ŤlÓ3=j#PäRh?ÊÈøòéMØÎ)u-+CPA-*UãjÐuÂg¤oâÝa?ÆA¥èâÊD·¼Âħ`´ðìG¶ù8Êg&'+güÖ^?ôð_*nHâ[c·¾L#¸j#V$iÚT~¤^/¦'RÍDêÂaÛ-¶q¥d}ë{K¤pzH éò幦ôÛ,2á6×aª[Þ&h¦~Ôn1p?e¸nkäUúæúãÜÑËp¿5C(ä9m±Zþ×ÃýWþ$DÜkSM`÷Ó£@#Q¤: *`Ùb#ÑÙÁwÞ¿'uæ>MV ¾"7Êx©°MqÂH§»x¡p¿UñUÛýó6<dÐ@Üzڤѿ¦bQPG!ñ|Ç|ÍR×HæÔÝ´¡xËûGRíãüØRÚ;Ñ9$`Ü*ÔÊP0HÓ.UΦd$DÔà~vÄ¢-kÅTvÄÙeÏ-ÍÖV5´5Ò'â-AíüÙ1ld7]åöKôiâ+brƧzoñSŽÛtÂòóO³¼e4m£K`£dQËöOÏÈ´¢ÚâæIEñä'âÑÚ5m¹*ò²;Ûi¨^ÚI¿:Ig«C.Xvn[ä'rÆõ]zÊxÒ; c»GûA¾ØS¯.äá"-Lë]ßC2ÄÛ[XÐ)¨P=÷Êáwezsäà6Vú0(V:t ýªxä¥|иóE¦ona·Ú³9Z0Kt®]2ÄAÿÔàÍ+µ((:ô¯Áùo5K¸eÖ³QV6b+Zuð4oa°IÓùÈ-#BQð÷={äÔiÏRÔs[ËEûÅ#cãµqJtþmÜÚµ1HU|Jiñ-»÷Ƥ~^º£PͱÚO«$ÅL¦1CB4 í^ø16}Iü¿(ÅÅDÅf#©=úø²§õFz3ÄÂâ)ÊJìì¬6Îèwé¶6¦#L;ÒíVÆ ®yçôB
ZoÚ¹»lÂà7¡Ìl´Ûª1YÚB}ÇqxÉóD~¯(ÚÝjÍ'Ôÿ}&Sr5"²ð;4tÞW6QEØ|Oó ~ªAëŧ~ôm¹ËµKA£HÉVÌ-½aþõ¼vØÒ&´!,öw_ËmÍ-ÛMpî#cöª¨&ü>X£ m¹«iv&Âáf$Í!ø$öYT¿I´"©3}IUcc}6ê§.4ÜÐäƤ×&é3Ø%ÄÍvk±oUS`õÜòï߶D泸g௴ä7 ,GêíED@zcãÑ1ÂTËN¸Î/¨?ÄÔÓ©ûábKNT¥nu;¿®LHp¼#JW`}ðË1+8ÿÕá¿°¯à39ETKüëøb9)TU ¥ÿp8ÅKR5þ¶j´LiQÅã<ÐB¹Þ4¡¢× !}¼2I(UßjPwÉsU¼&uV#aQúñtJímèÝéÂ^8I'&OÂ[5ïÛ.ÇFÃL4ëËÚ6·åÑ£Emt-¤y®¨Eò=Q!²?is2&1ÈÙ4Ó,°9¢(S-Õ?1§ºÐ®ôÿÑVðÏ-¼ö°Ü-ü®Ün~ QCQ¾Ê³@Dîón®âG{ÉaÆ=IæG`ÑbQɧ]¶ÉN3 }!®&<[ýI´Í%ª9èÄÕ 0ø·r8vY±0À¨§îÉã·LCwqƱP²×¯B$-
3©/ÄEH ®ÞU©M¾#°p··+±xù5ØÄnÈ¥¼ýÑ âß èiJ¬I
³g%¿ÕÛÖSÏÕ²Ï+' BUè5ßß Ë:1nh§"µøÇÏç´Ò
¨A©RT:¶wZnê8Þåh¼âiÔvÄXKU«°ÛñÆÖHJµ5ùPäZÿÖá6æy£*°R×çÃárrxz)`}Ǥçämÿ¹'/ÞJ²$n)¸ø[p@¡ÁK¹L¢´Yݳô%#n¿ôÉxR®HãëÎàÂG¡'"ÜwùaåÜ0¨mäxT¤(@£pnÇåcrLÇzû{kÝøÁ' (綯olÅ. ïQ&X]À§·ÑÇ y/{ÖkW÷bdaC*gp?.Æf7-sáþØFw/õò[»!Wâh)ôcàι/ôdúUôÇBå»õ§¶DàwT±ïS °s*OƵP3Å;ä±ÉæºíÐÃ"#SZPïÐôùä#wÉ'${×$4|mâjªGËSɾ#Aâò_=évwmlè;"rB¿jW*ðg|/=á2ò*cpǧÂÕÙ¾Y)a@Td{EI0ej·ÂÛ×m±§Ü=èoªÎ#¬:3Rcâ2g¯H×5ðËHÙy|](https://www.thepinnaclelist.com/wp-content/uploads/2025/05/Cumaru-House-Residence-Sao-Paulo-Brazil-29-1024x576.jpg)
