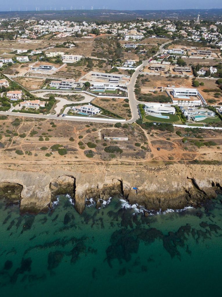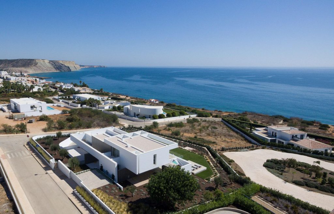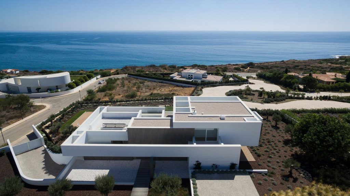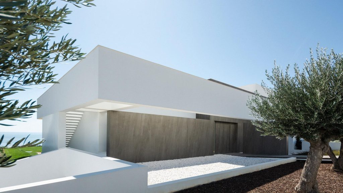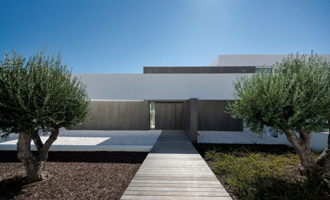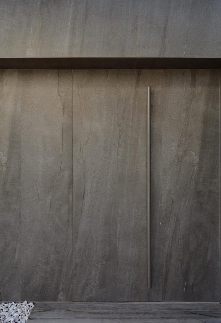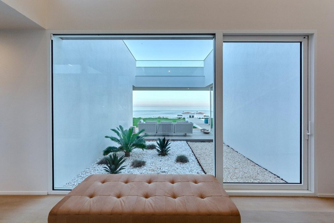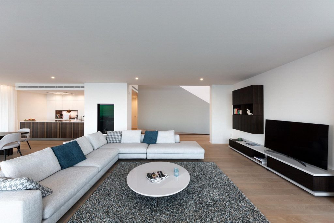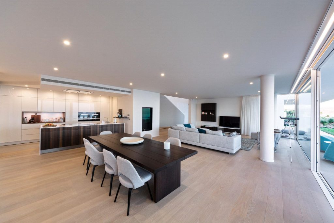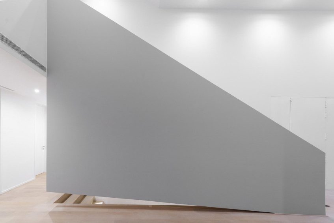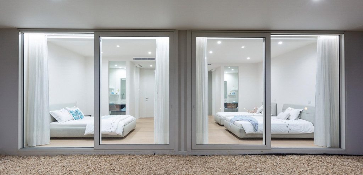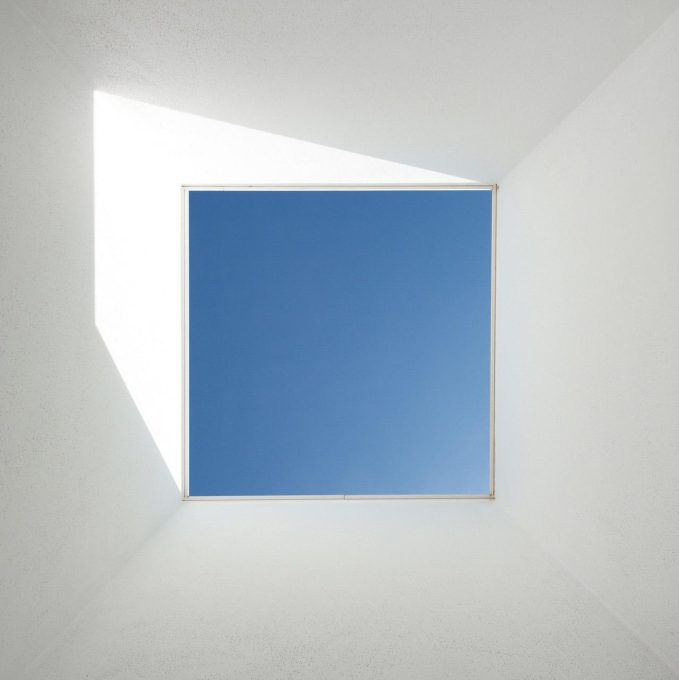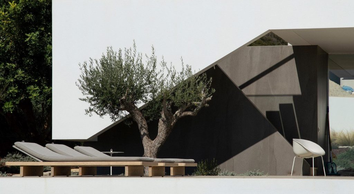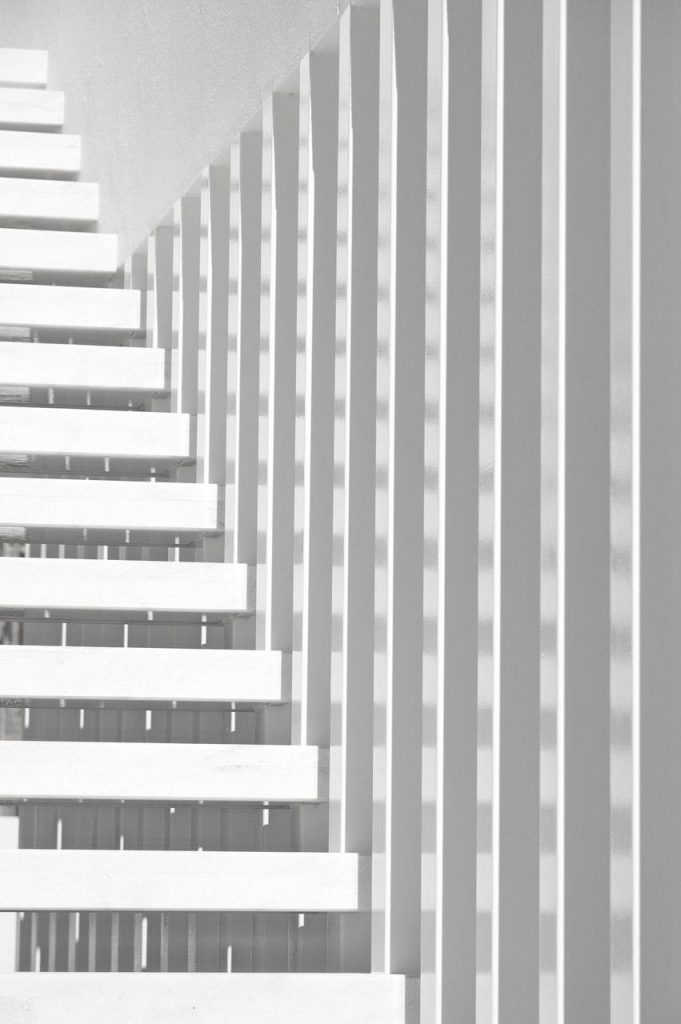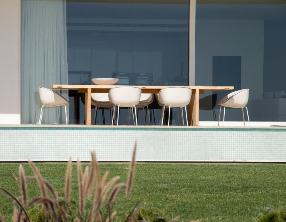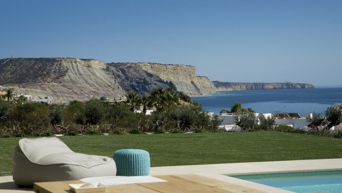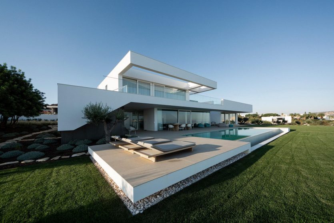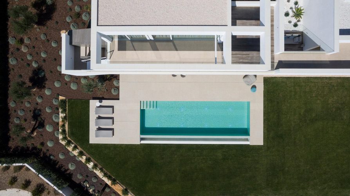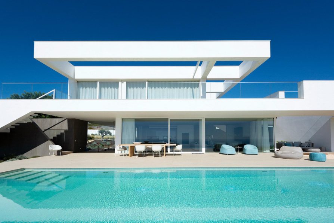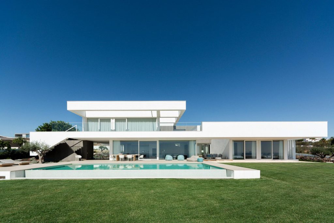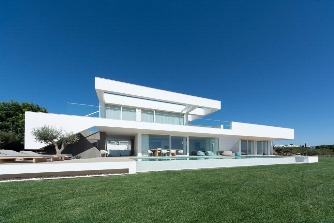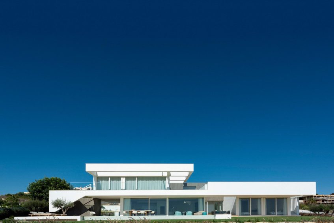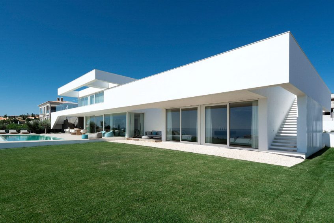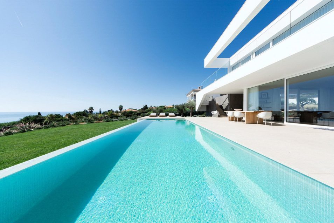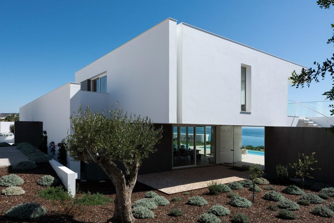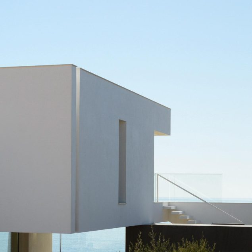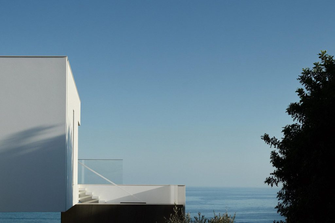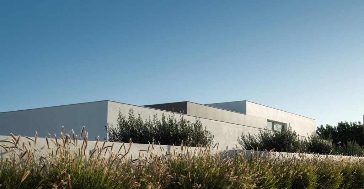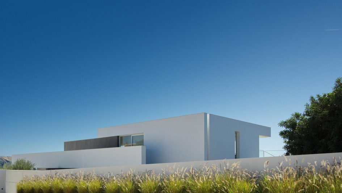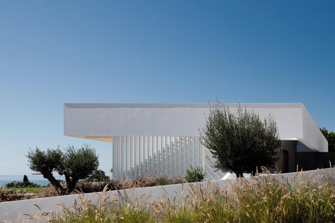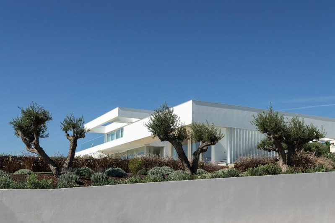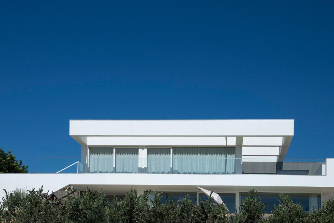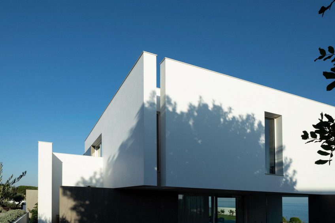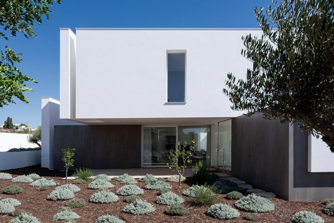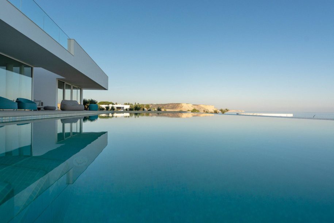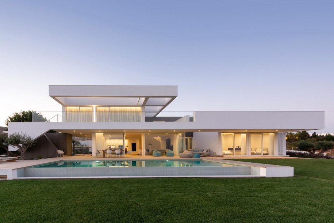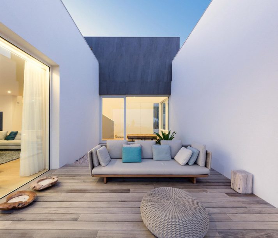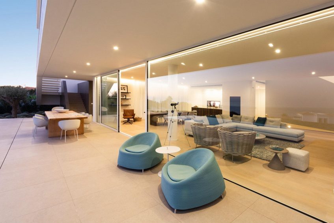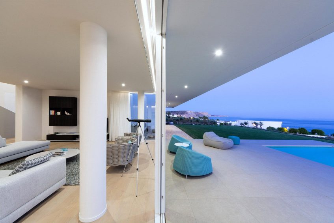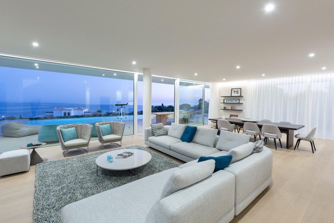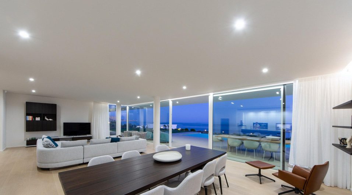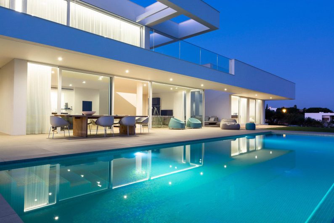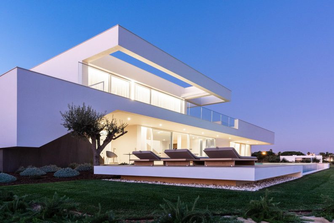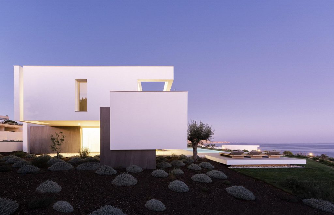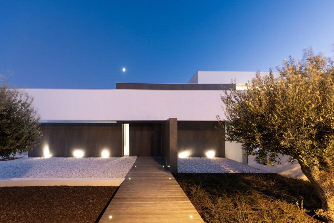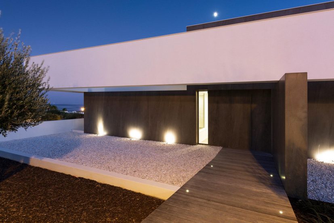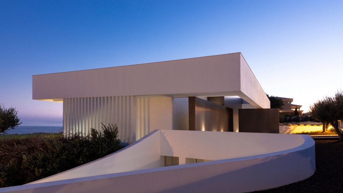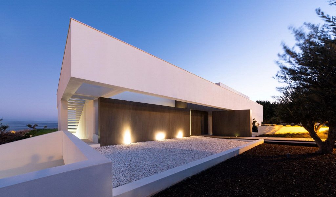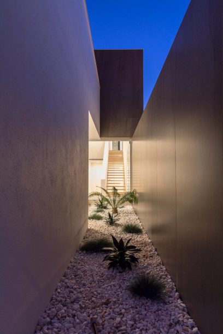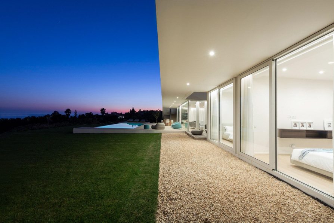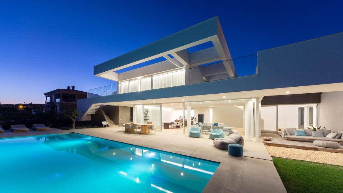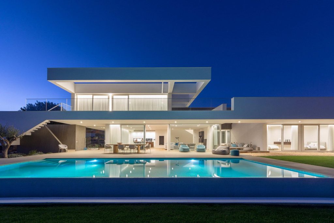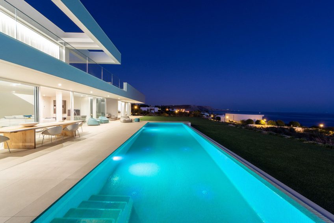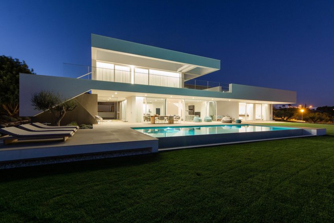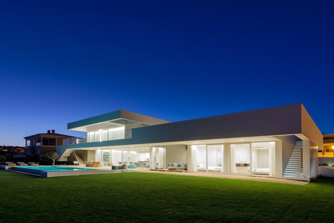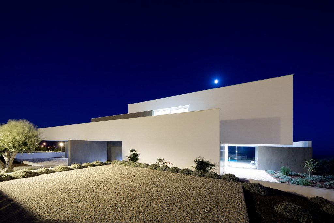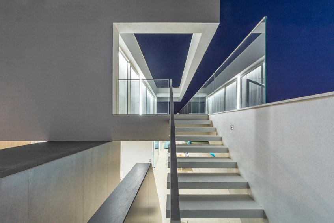Alhena House, by Mario Martins Atelier, exemplifies coastal minimalism shaped by light, geometry, and place. Set along the cliffs of Lagos in the Algarve region, this modern residence is inspired by the star Alhena in the Gemini constellation, a name that reflects the project’s clarity and celestial rhythm. Designed to mirror the horizon and embrace the Atlantic breeze, the home connects land, sea, and sky through a bold yet restrained composition. Long horizontal lines and cantilevered forms are softened by natural materials and expansive glazing, forging a powerful sense of openness without sacrificing privacy.

- Name: Alhena House
- Bedrooms: 3+
- Bathrooms: 4+
- Size: 3,000+ sq. ft.
- Built: 2019
Alhena House by Mário Martins Atelier is a striking contemporary residence overlooking the Atlantic in Luz, Portugal, where coastal geometry and light define the architecture. Positioned on a prime clifftop site in Lagos, the home draws inspiration from the star Alhena in the Gemini constellation, reflecting clarity and poise in its material palette and spatial organization. Designed with a strong emphasis on the horizon and the constant presence of the Atlantic breeze, the project forges a fluid relationship between land, sea, and sky, balancing bold architectural gestures with discreet, serene interiors.
The structure’s modern, minimalist lines and elongated horizontal volumes mirror the contours of the coastline, while large expanses of glazing and floating overhangs invite natural light and uninterrupted views. A central axis organizes the layout, with living areas opening westward onto expansive terraces, an infinity pool perfectly aligned with the horizon, and sheltered private quarters to the east. Materials such as white-plastered walls, warm wood, natural stone, and glass echo the Algarve’s landscape, responding to the sun’s path throughout the day and creating an ever-shifting rhythm of light and shadow. The home’s layered thresholds gradually reveal panoramic sea views, encouraging a sense of discovery as one moves through its spaces.
Committed to contextual architecture, Mário Martins Atelier integrates sustainable design strategies such as passive solar orientation, natural cross-ventilation, and regionally sourced materials to root Alhena House within its Algarve setting. The interiors maintain a refined, understated elegance, combining light-toned wood, natural textures, and bespoke furnishings that complement the architecture’s clean lines. Outdoor living areas, including the terrace, courtyard, and garden, emphasize seamless indoor-outdoor connections, making the most of southern Portugal’s temperate climate. Alhena House stands as a quietly sophisticated residence where architectural clarity meets the elemental beauty of its coastal landscape.
- Architect: Mario Martins Atelier
- Photography: Paulo Baptista
- Location: Luz, Lagos, Portugal
