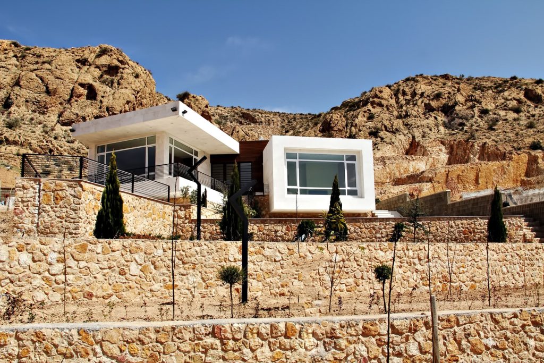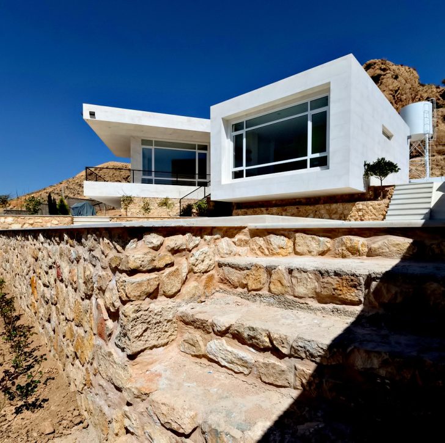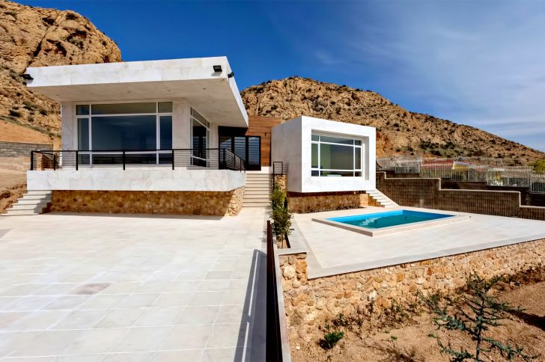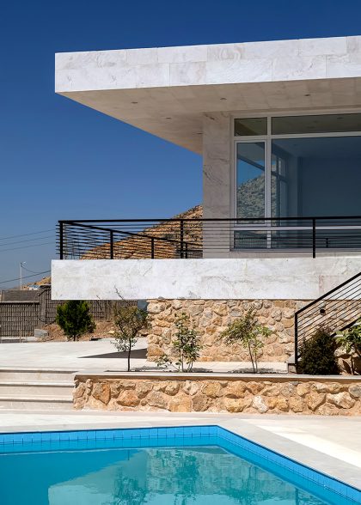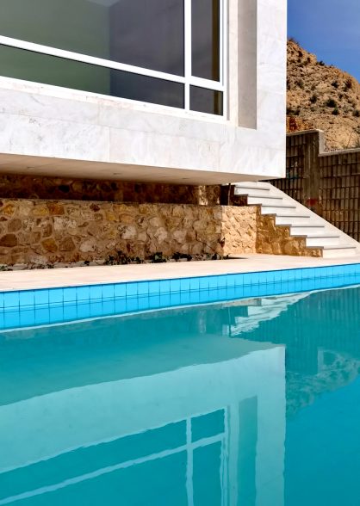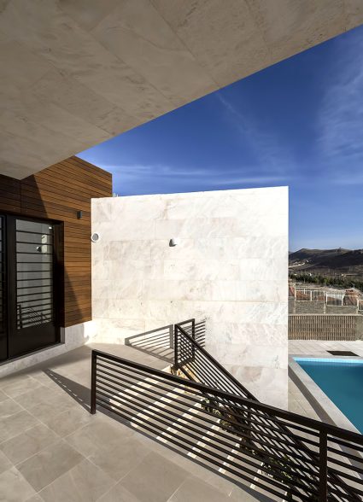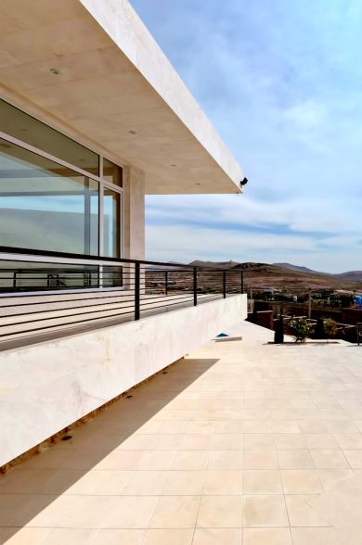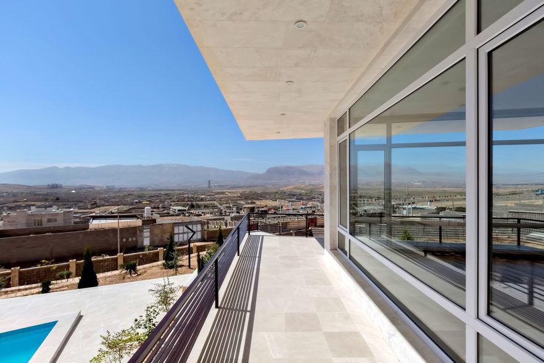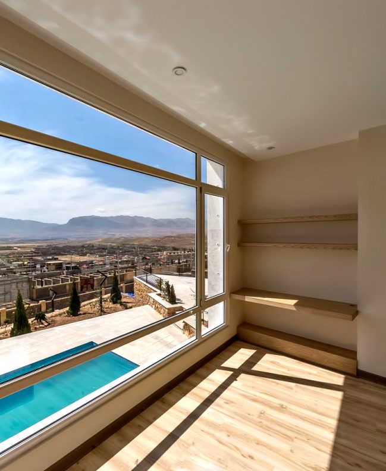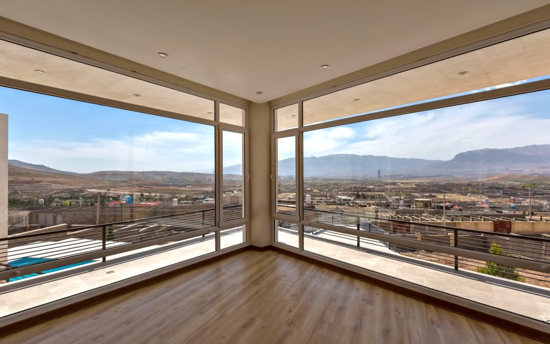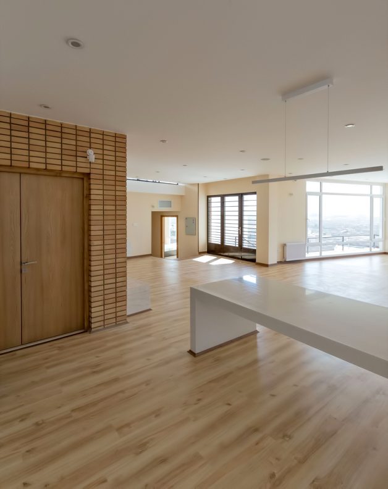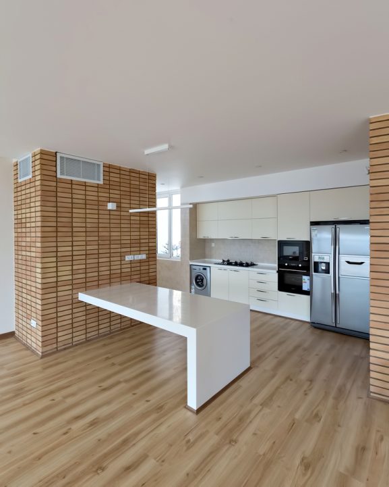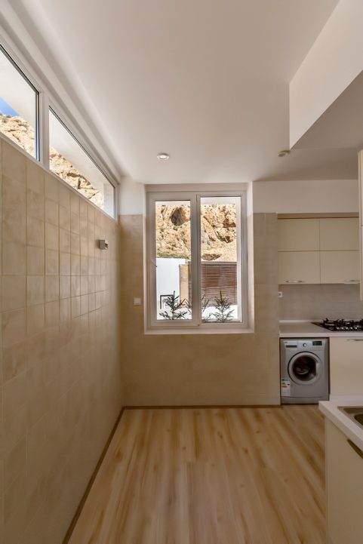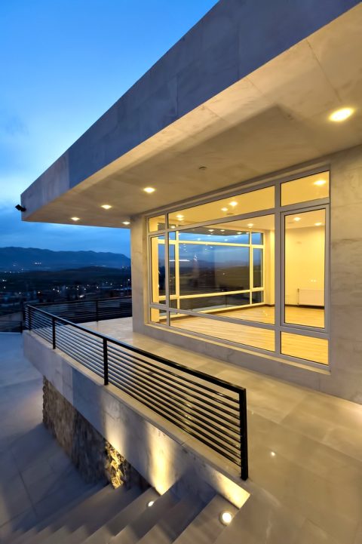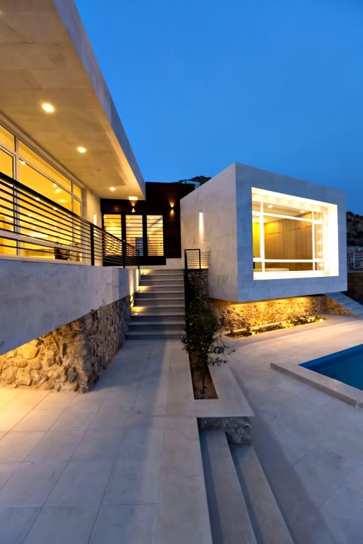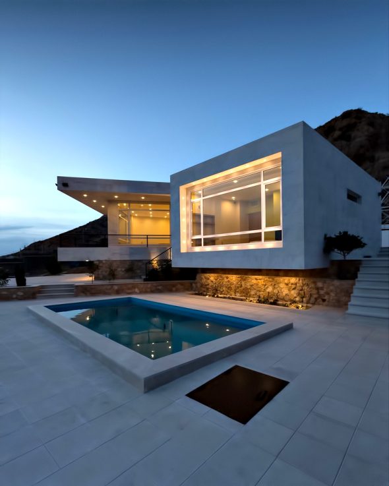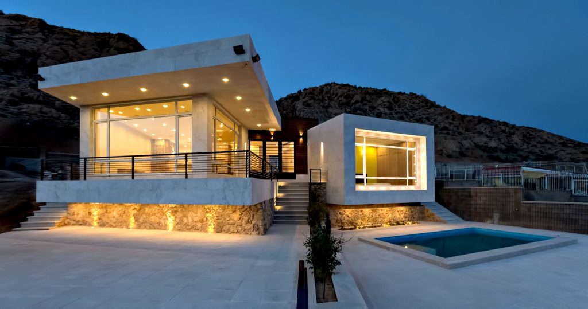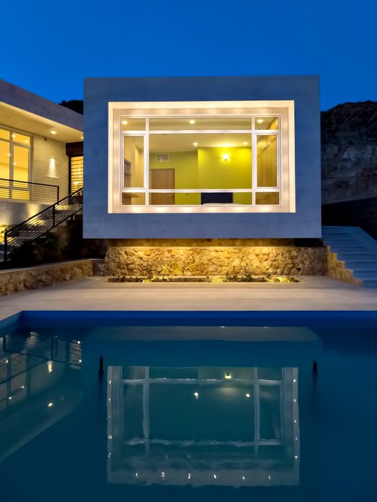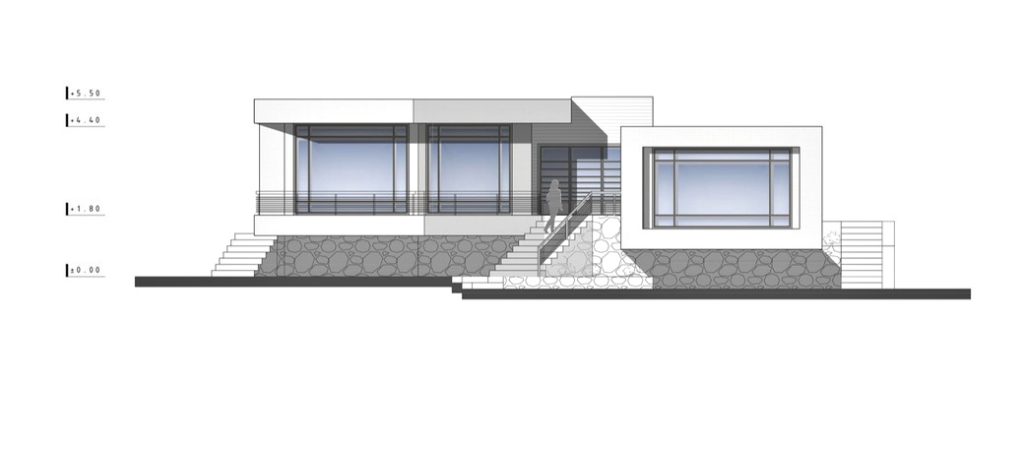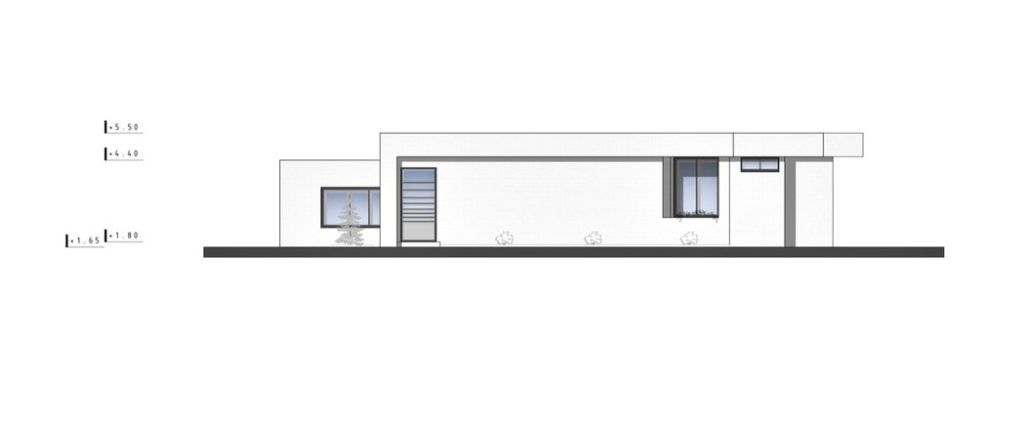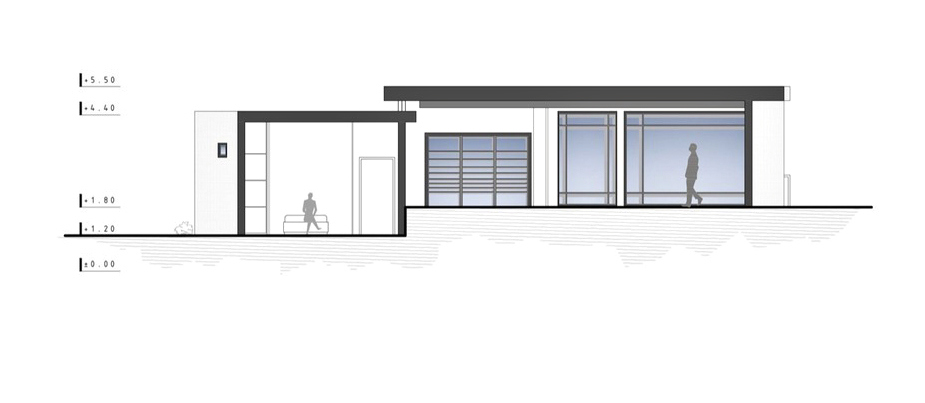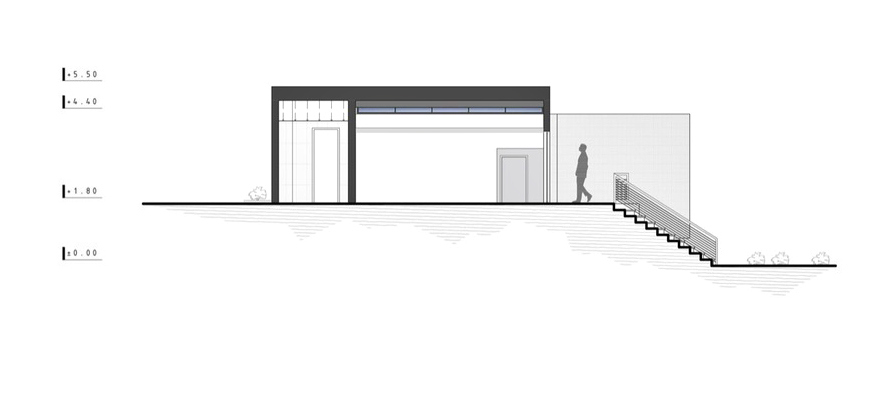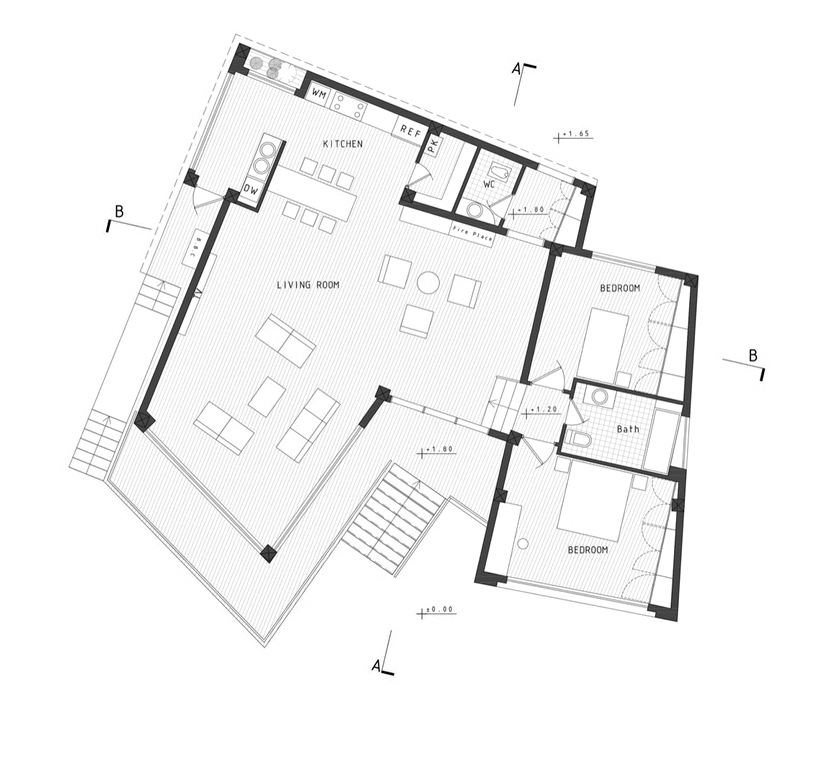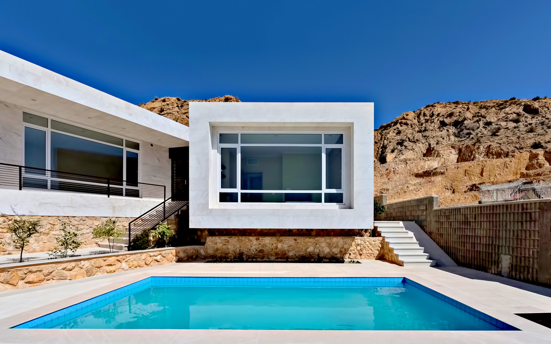
- Name: Sadra City Villa
- Type: Modern Contemporary
- Bedrooms: 2
- Bathrooms: 2
- Size: 1,829 sq. ft.
- Lot: 21,527 sq. ft.
- Built: 2016
Created as a vacation home for enjoying leisure time on weekends, this luxury residence was conceived as a striking white villa that inseparably stands out as a distinctive architectural manse on the starkness of its sandy landscape throughout the changing colors of the season. Purposely perched on the hillside, the villa enjoys panoramic views across the plains of the region within its serene environment from sunrise to sunset.
Designed as two separated masses for private and public zones on the same floor, the structure of the residence was constructed to solve the transverse slope of the region’s topography while taking advantage of the site’s spectacular views. The volumes of the home were located in a way that outdoor spaces have the least view to the public spaces of the mountain while conforming to the topography of the slope.
This sun-soaked residence includes large oversize windows to provide the building making the most of the sunlight during the daytime while also delivering the widest view of the plain in one panorama. The villa’s geometric architecture that is contrived in both longitudinal and transects directions allows for a unique structure that is distinctive with a perfectly orchestrated balance of simplicity and complexity. The exterior pool finalizes the process of leisurely living creating the supposition of reflectivity that reinforces a calm atmosphere of tranquility.
- Architect: Shaar Architectural Office
- Photography: Parham Taghioff
- Location: Sadra, Fars, Iran
