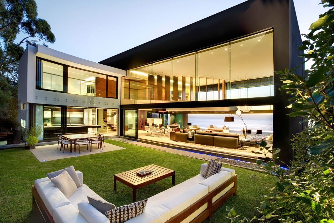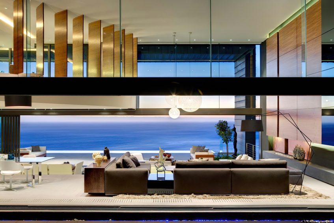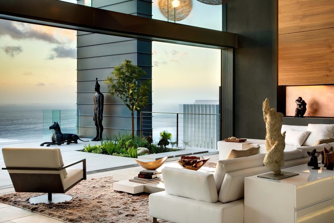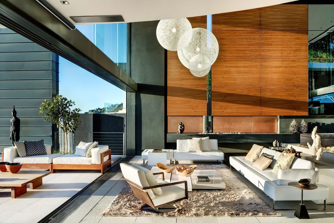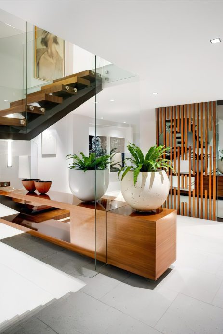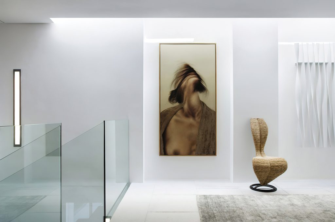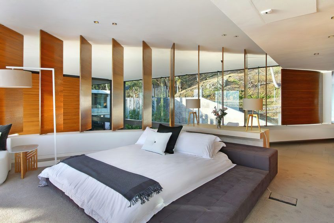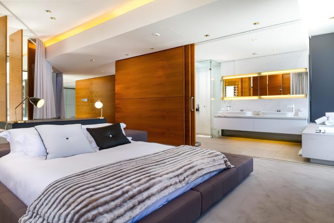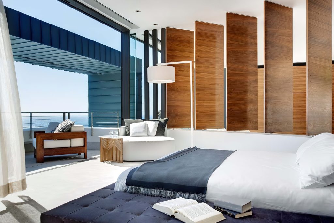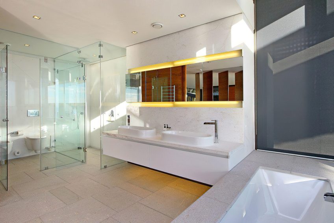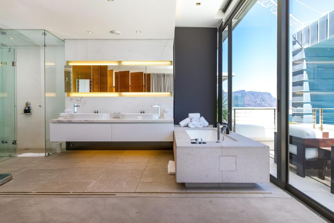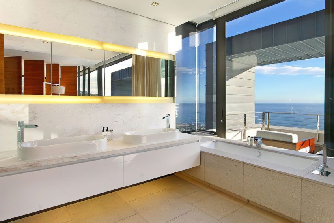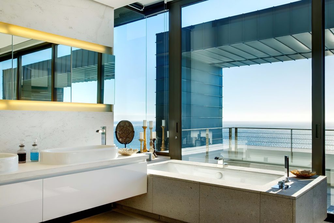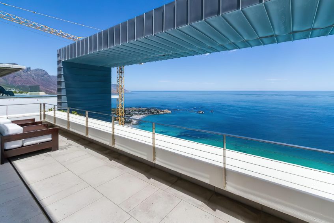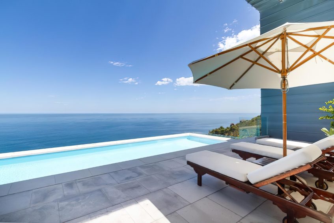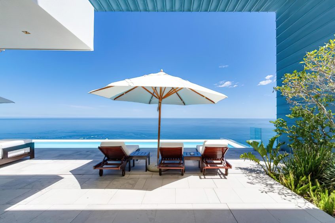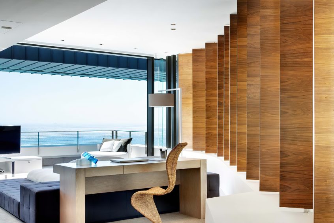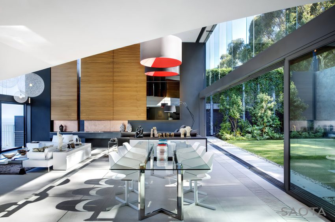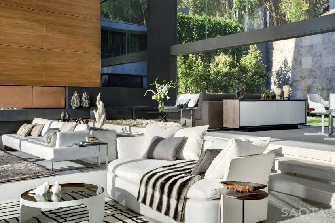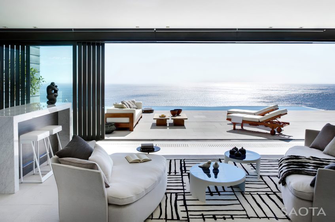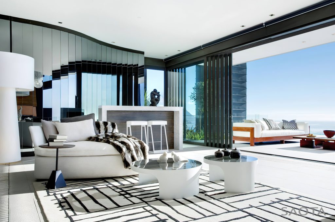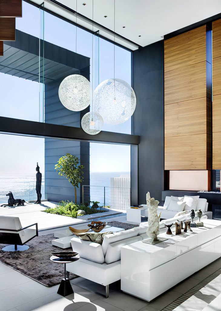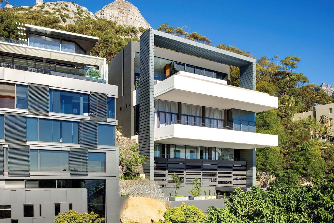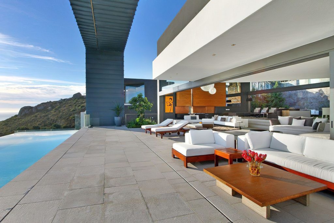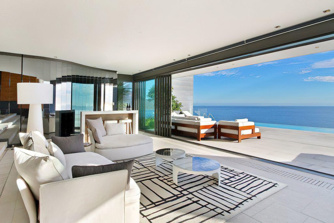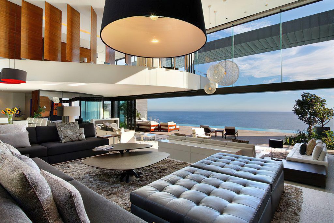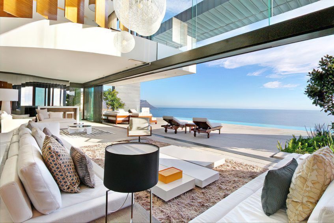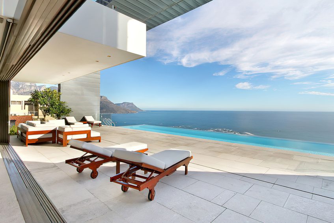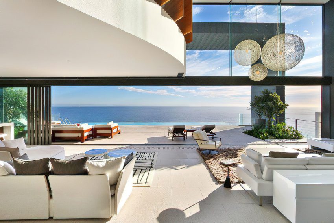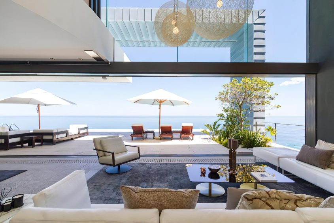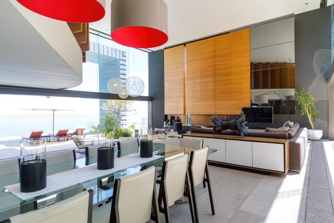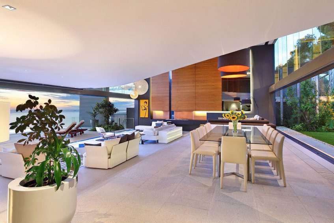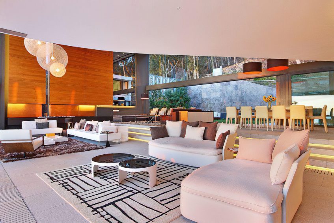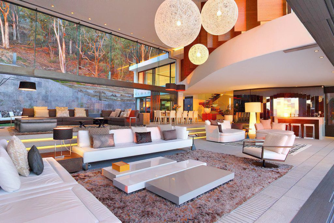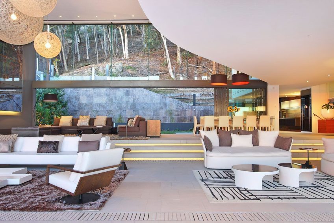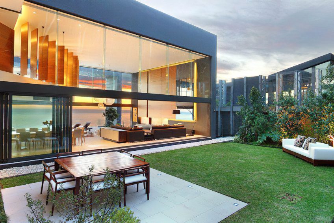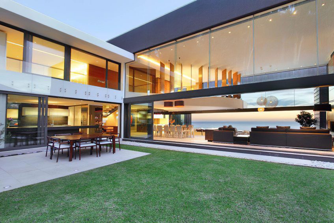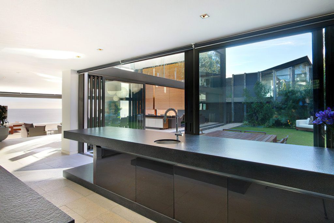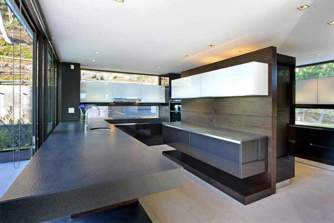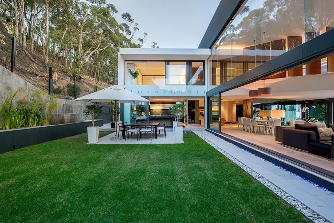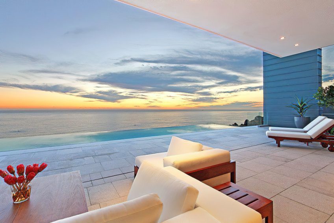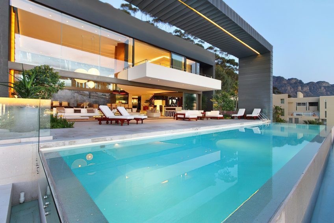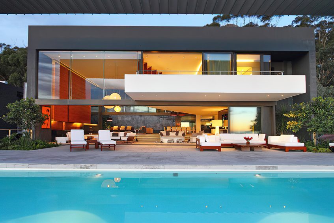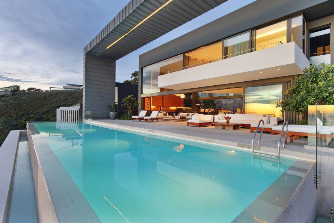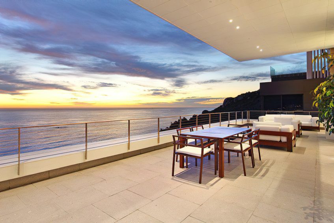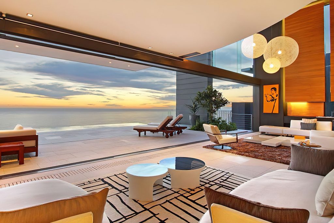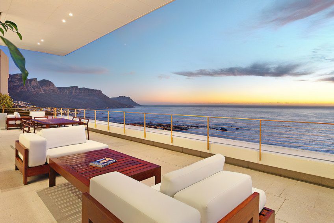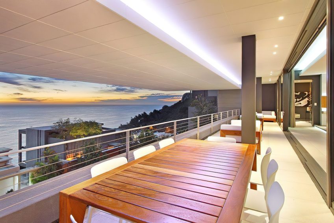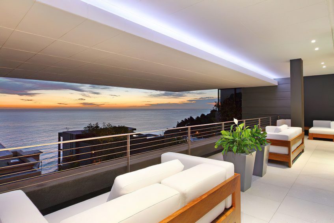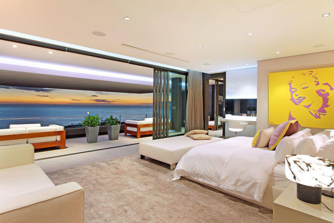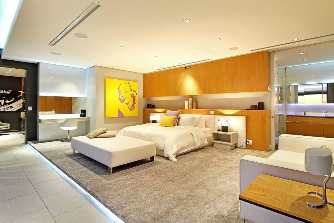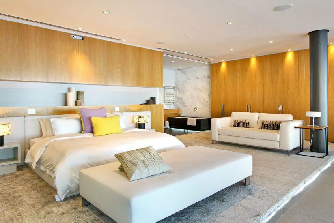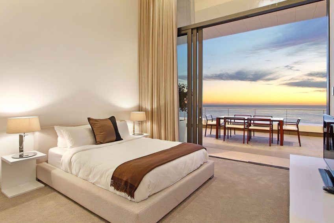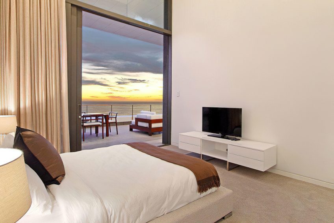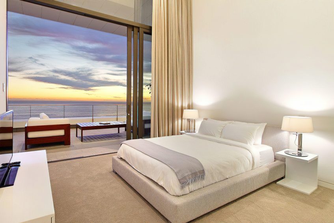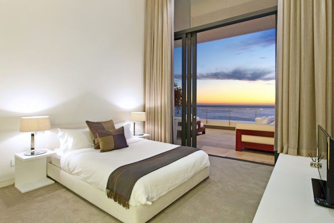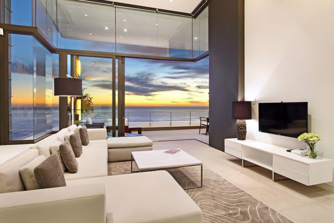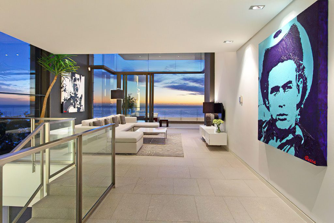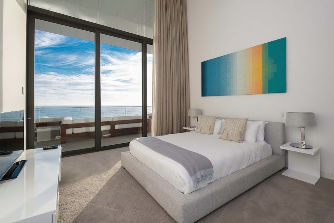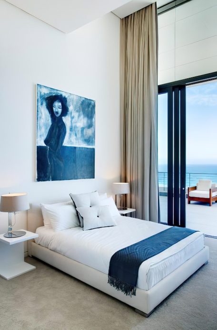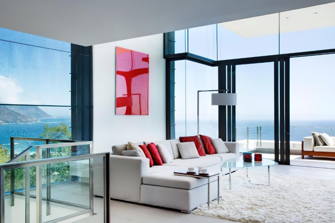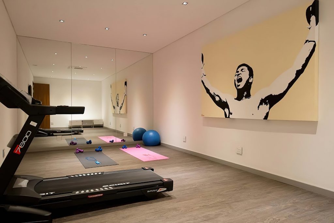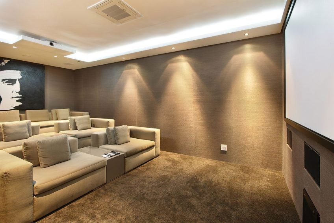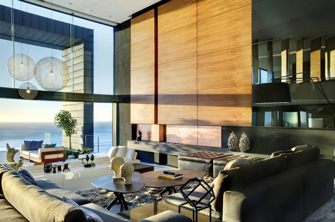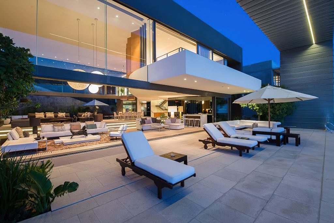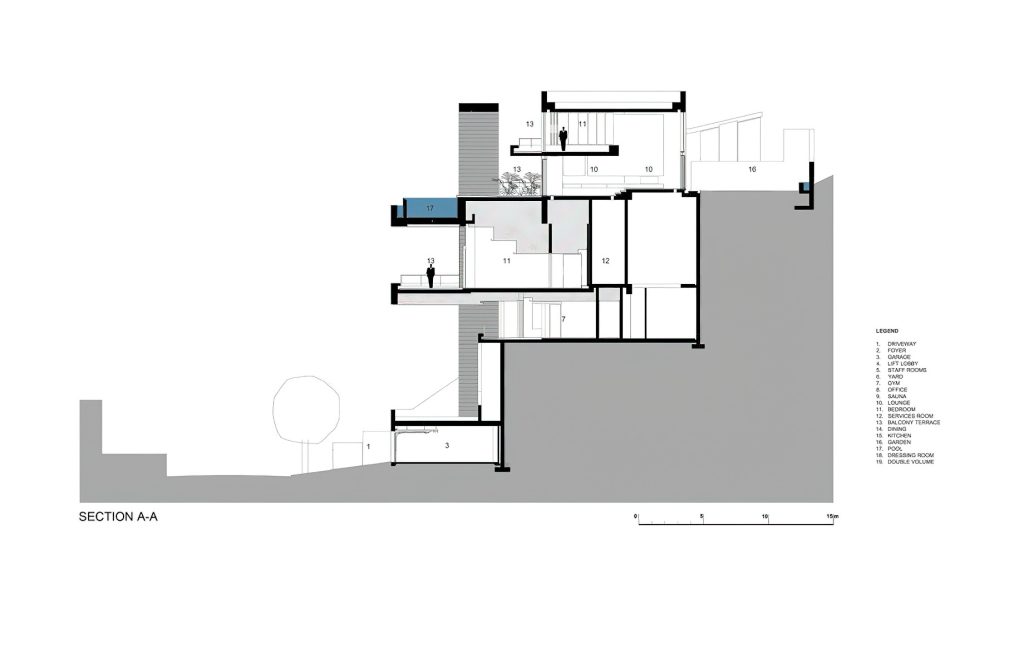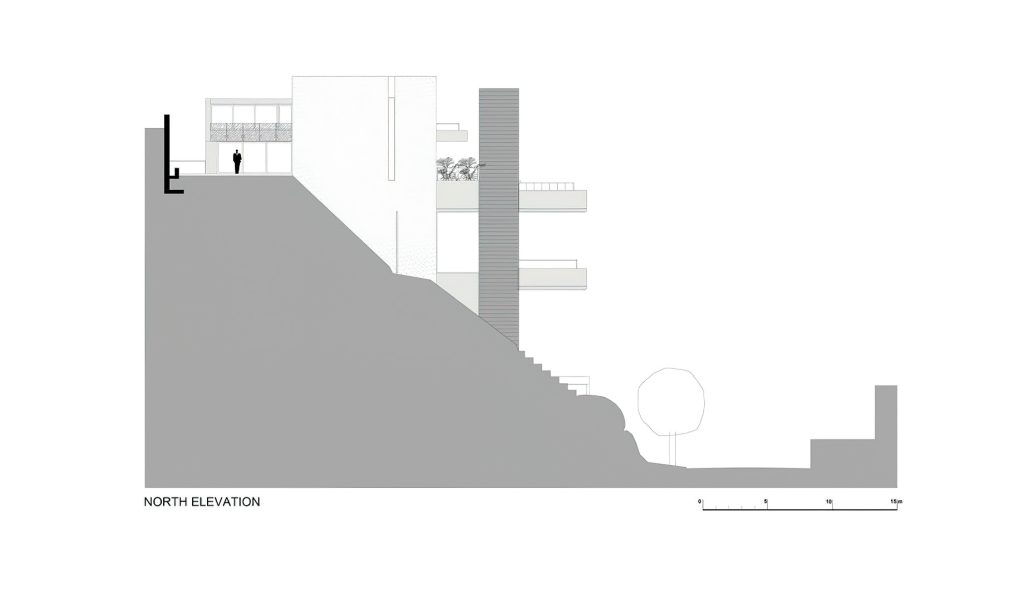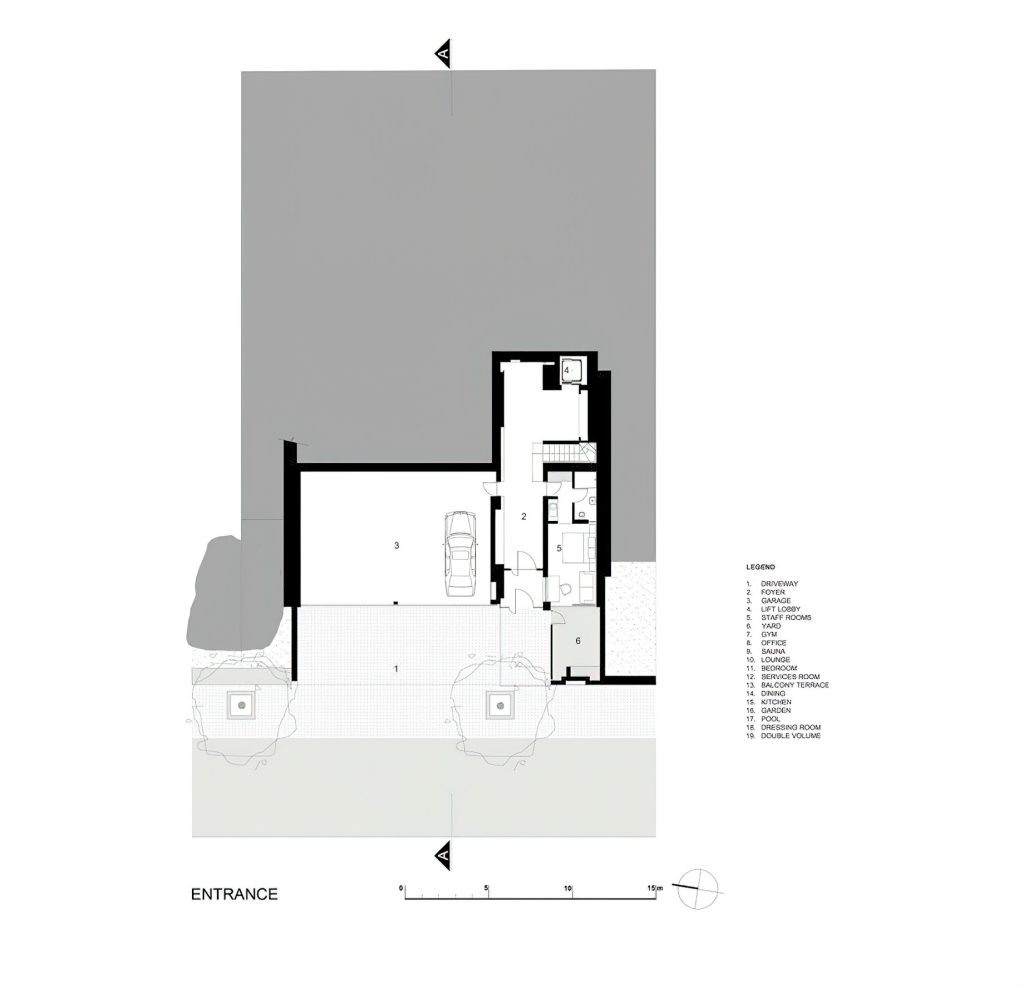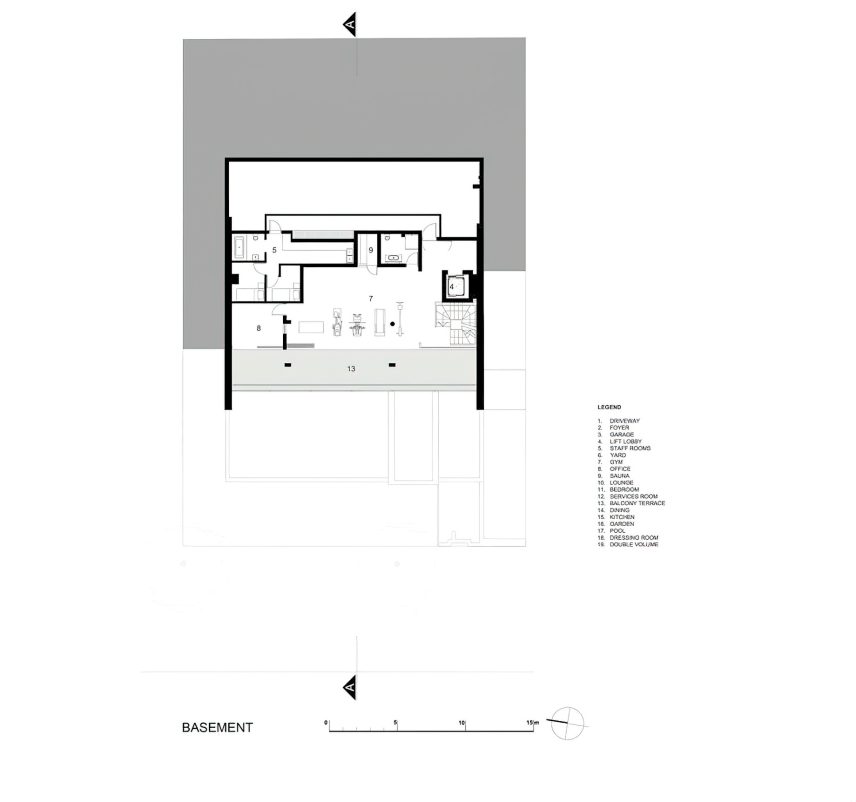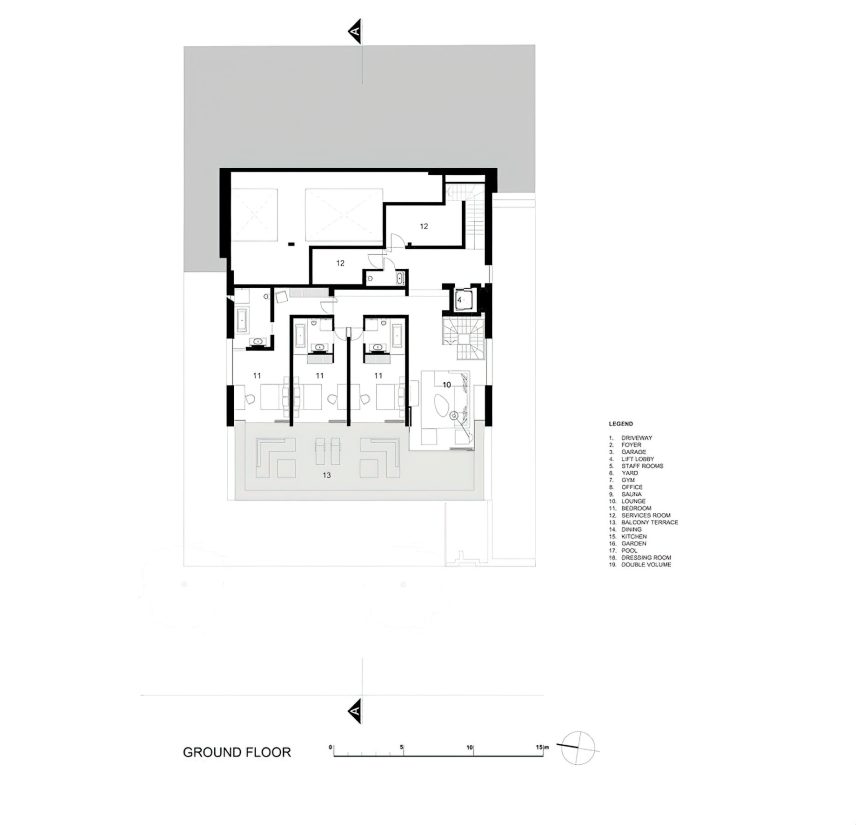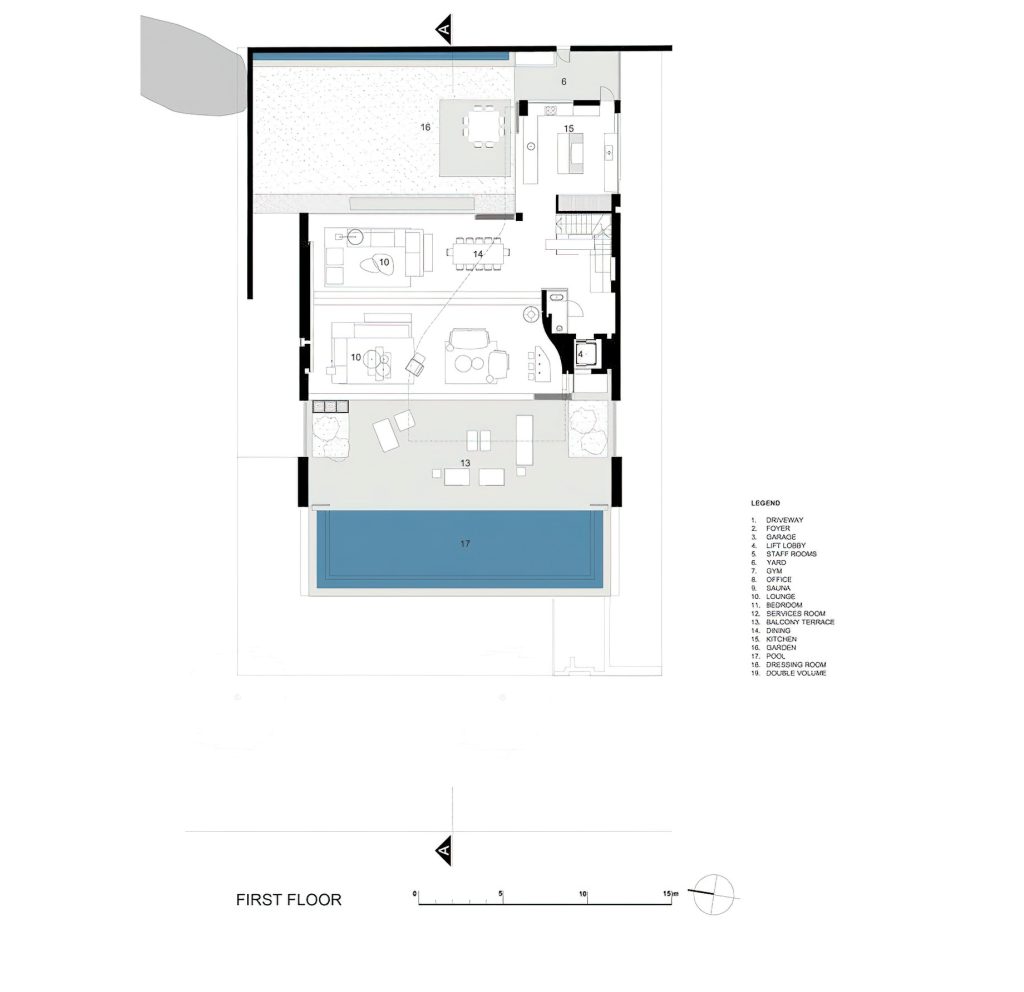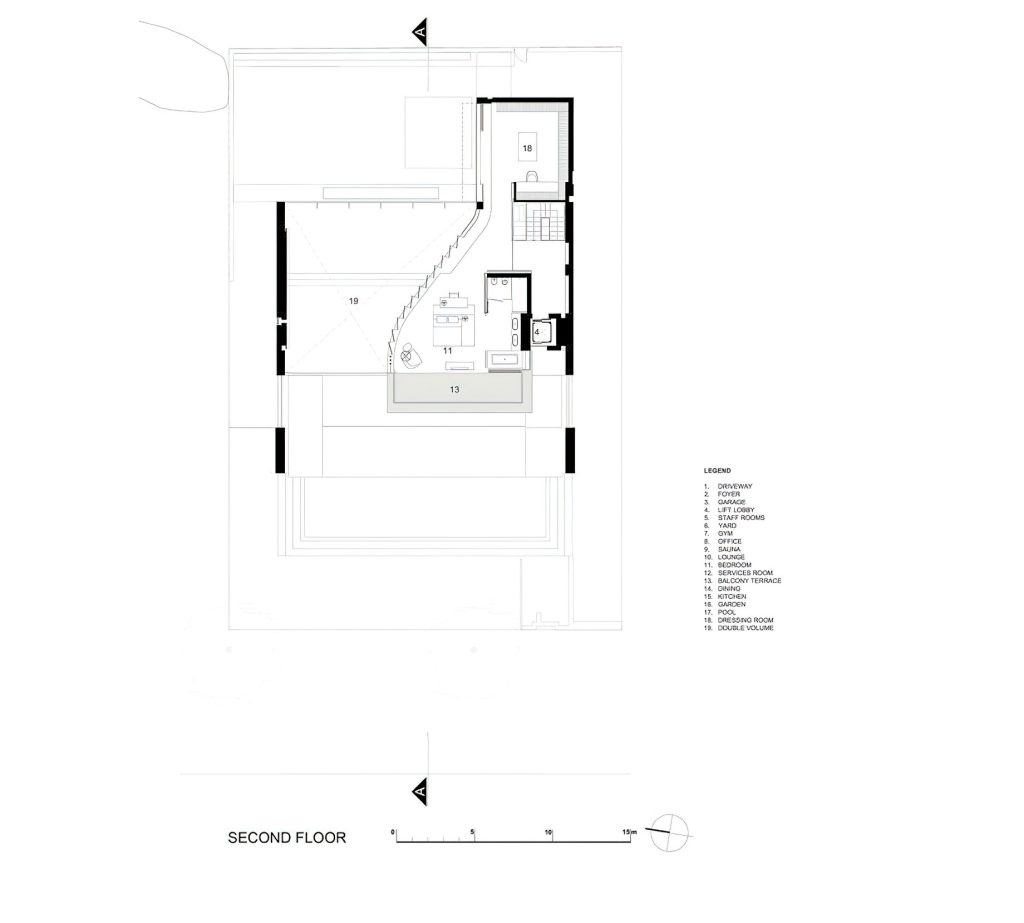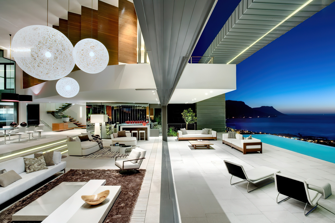
- Name: Pentagon Villa
- Bedrooms: 5
- Bathrooms: 5
- Size: 10,118 sq. ft.
- Lot: 13,024 sq. ft.
- Built: 2011
Perched atop Clifton in Cape Town, South Africa, the Pentagon Villa is a true contemporary architectural masterpiece. The stunning upmarket private residence offers dramatic views of the Atlantic Ocean and is designed to maximise the connection with the sea while creating a garden on the mountain side of the site. The building is a highly engineered reinforced concrete structure with extensive cantilevers achieved with post-tensioned beams. The villa is a Stefan Antoni development with interiors done by ARRCC, boasting state-of-the-art automation and world class luxury amenities.
The structure encompasses a double-volume space that connects the garden court to the east, while taking advantage of the breathtaking views over the ocean to the west. The entrance hall is a dramatic, vertical space that leads to the living spaces. The volume of this large area is modulated by the floor, which has two levels, and by the bedroom floor that floats into the space and is hung from the roof. The master bedroom is contained in an element with a soft S-curve, and its ancillary spaces are separated from the living room double volume by a set of walnut shutters.
The interior design by Adam Court of OKHA Interiors creates a soft and intimate counterpoint while not jeopardising the clean, geometric lines of the architecture. The décor utilises a broad base of textures and finishes, giving it a natural and subtly organic feel. Comfort is paramount, and the overall ambiance is one of calm and serenity. The villa has five en-suite bedrooms, a gym, a cinema room, and an incredible open plan entertainment area. It also comes with staff to attend to guests’ every need.
The Pentagon Villa is set over five levels, with the upper level comprising the main entertainment space, including the lounge, dining area, bar, and kitchen. This open plan space has huge doors opening outwards towards the ocean, as well as to the rear, onto the mountain. The lower level comprises the remaining four en-suite bedrooms, including the master suite, with projector TV and private office. All have access to the balcony with outside lounge furniture. The villa also has ample garage space on the ground level, with lift access to the main villa from below.
- Architect: SAOTA
- Interiors: ARRCC / OKHA
- Photography: Stefan Antoni / Adam Letch
- Location: 5 Nettleton Rd, Clifton, Cape Town, 8005, South Africa
