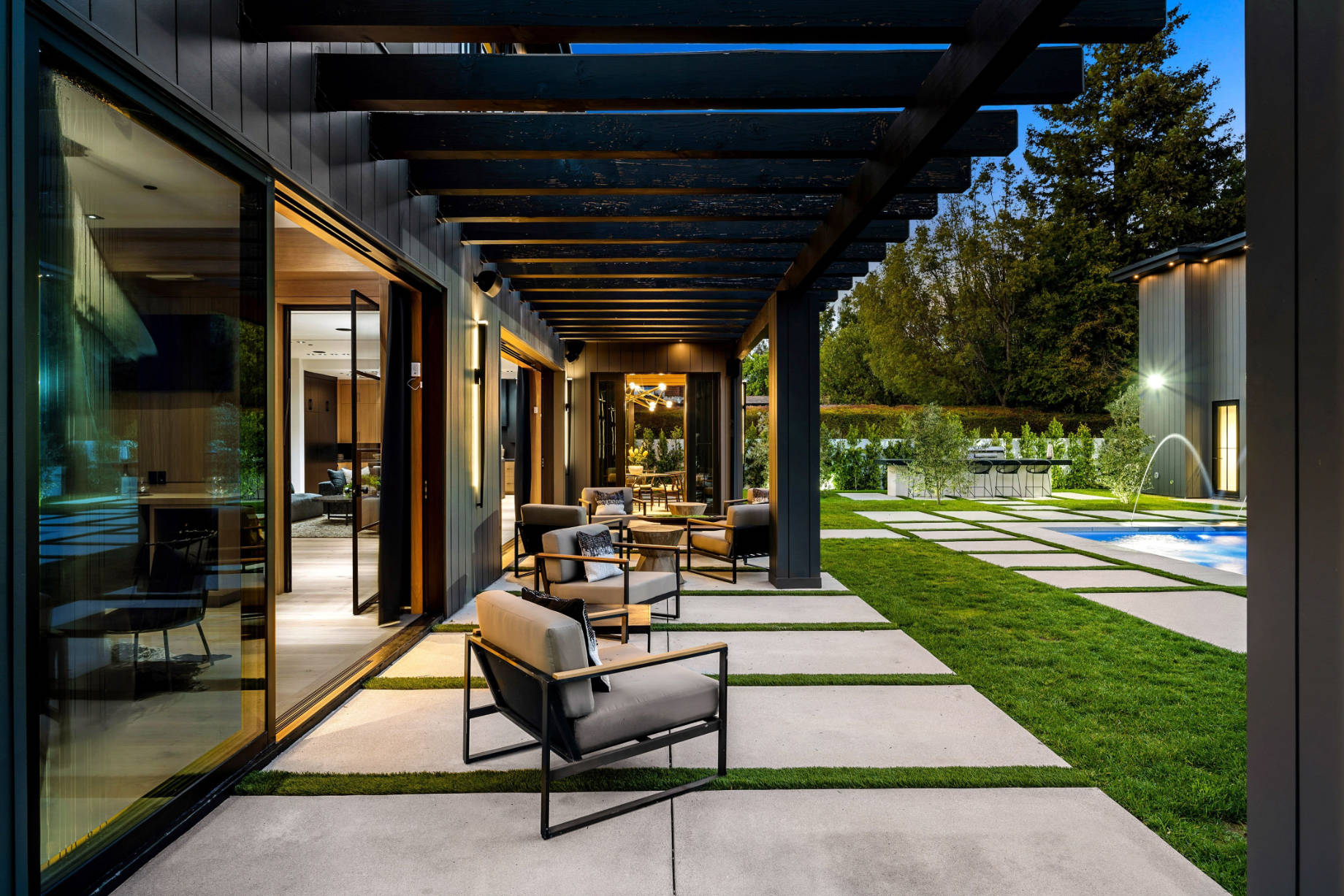
When outdoor space is composed with the same intention as a great room, it stops being a backyard and becomes an address—an essential wing of the residence. The featured terrace shown here illustrates the new benchmark for luxury: a modern pergola casting architectural shadow lines, deep lounge seating anchored on precision-laid pavers, and a pool court with artful water features and a discreet chef’s station. It’s not merely beautiful; it’s engineered for how high-net-worth families actually live—fluidly, indoors and out.
The Architecture of Ease
Sliding wall systems dissolve the boundary between salon and terrace, turning circulation into a seamless loop for gatherings. Specify oversized panels with low-iron glass to preserve clarity at dusk, and align interior flooring with exterior pavers to eliminate thresholds. The pergola’s dark timber finish frames the views while introducing vertical rhythm; add concealed uplights on the posts so the structure becomes a lantern after sunset.
Detail to emulate: Use a consistent reveal language—plaster returns, shadow gaps, and knife-edge drainage—to keep the exterior as tailored as the interiors.
Resort Seating, Residential Scale
Luxury outdoor rooms succeed when they adopt hospitality-grade planning at a domestic scale. Here, club chairs are grouped into intimate conversation pods with generous aisles for staff and guests to circulate. Opt for quick-dry reticulated foam and performance textiles with a soft hand; then layer cashmere-blend throws and sculptural side tables to elevate the tactility.
Pro tip: Design seating “islands” for two, four, and six people across the terrace. This allows a cocktail party to function as effortlessly as a quiet morning espresso.
Pavers as a Design Grid
The lawn-inlaid paver pattern delivers more than aesthetics—it organizes movement. Large-format slabs bridged by linear swaths of fescue or no-mow groundcover create a subtle guidance system, leading guests from the salon to the pool and outdoor kitchen. Choose a honed concrete or porcelain paver with a low‑glare finish; underfoot comfort matters as much as slip resistance, especially around water.
Specification cue: Target 18–24 mm porcelain for durability over pedestals, or a 50–75 mm architectural concrete where a monolithic look is preferred.
Water Features with a Quiet Confidence
Sheeted arcs and laminar jets bring soundscape and motion to the scene without dominating it. Pair programmable pumps with variable lighting temperatures so the water reads cool and crystalline on summer afternoons, then warmer and more theatrical at night. If the pool is flush with the terrace, extend the coping stone into a chaise shelf for resort-style lounging.
Lighting that Sculpts, Not Shouts
The most luxurious illumination is layered and nearly invisible. In-wall sconces along the façade wash the cladding; micro-recessed downlights under the pergola provide task lighting; and in-ground uplights graze hedges to create depth. Keep color temperature consistent—2700K to 3000K is a flattering range for skin tones and natural materials—and integrate scene controls so the mood shifts with a single touch.
Sustainability note: Specify dimmable, high-CRI LEDs and astronomical time clocks to minimize energy use while preserving ambience.
Culinary Theatre Outdoors
A discreet bar and grill pavilion turns hosting into performance. Favor an under-counter refrigerator, ice drawer, and concealed sink for clean sightlines; clad cabinet faces in the same metal or timber language as the main residence for cohesion. If space allows, add a pizza oven or plancha—versatile heat sources that transform family nights and anchor weekend entertaining.
Privacy by Landscape
True luxury is privacy that doesn’t feel defensive. A layered planting palette—evergreen hedges for structure, multi-stem olive or Japanese maple for character, and fragrant seasonal understory—softens boundaries and perfumes the air. Integrated irrigation with soil moisture sensors protects both the investment and the environment.
Technology You Don’t See
Behind the serenity is a quietly sophisticated backbone: weatherproof audio in directional beams, Wi-Fi mesh for seamless streaming, in-slab radiant heat for shoulder seasons, and app-based control of lighting, water features, and security. The goal is not gadgetry, but frictionless living.
Commissioning Your Own Outdoor Suite
For owners considering an upgrade or a ground-up build, approach the terrace as a purpose-built “outdoor suite” with its own program:
- Arrival: Framed pathway, subtle address lighting, concealed storage for cushions and serviceware.
- Lounge: Two to three seating vignettes with side tables and heating.
- Dining: A flexible table that expands to host ten to twelve; overhead coverage for drizzle and midday sun.
- Culinary: Ventilation, cold storage, prep, and waste separation planned from day one.
- Wellness/Water: Pool or plunge, hydrotherapy, outdoor shower.
- Performance: Zoned audio, lighting scenes, and weather automation.
When executed at this level, outdoor living moves beyond trend into long-term value—enhancing daily rituals, improving resale desirability, and positioning the property within a higher echelon of modern luxury.