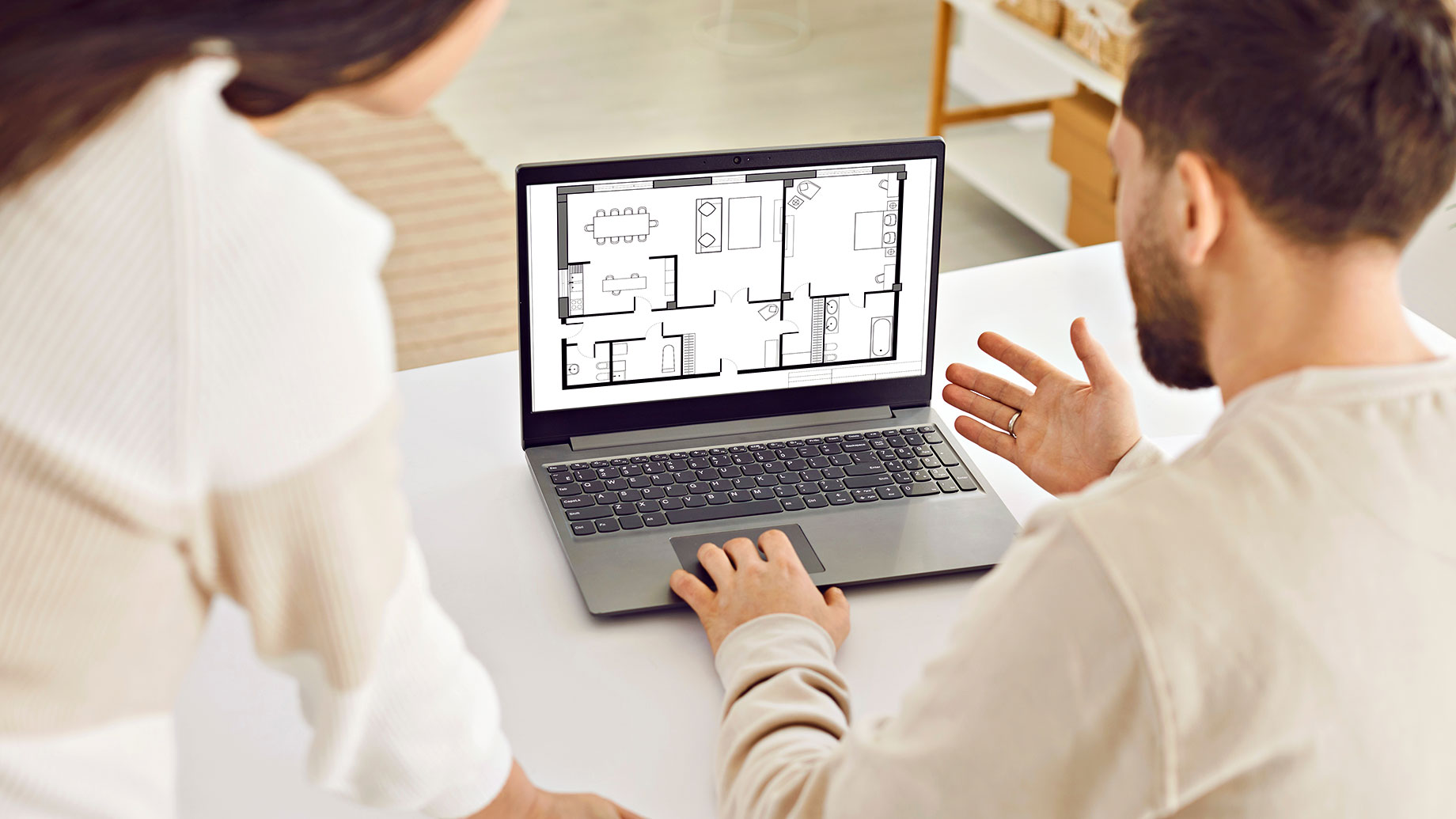
Choosing the right floor plan is more than just selecting where the walls go. It’s about seeing how a layout can create flow, capture light, and build a sense of comfort while still looking striking. For buyers, builders, and dreamers alike, the right plan sets the stage for a home that feels both functional and inspiring.
While there are countless layouts available, only some reach the level where they could be called designer-ready. That’s where knowing what to look for matters. Browsing options can be helpful, but working with experts who understand custom house plan design ensures that what you choose doesn’t just meet your needs, but elevates the living experience from day one.
Why Some Floor Plans Stand Out
Walk through enough homes, and you’ll notice certain layouts feel effortless. These spaces are not only visually appealing but also comfortable to live in. The reason? They’re designed with intention.
A great plan doesn’t simply connect rooms. It anticipates how people will move, gather, and live. Open transitions, balanced proportions, and thoughtful details give these homes their lasting appeal. It’s this combination of design and usability that makes a plan truly stand apart.
Key Hallmarks of a Designer-Ready Plan
If you’re trying to evaluate whether a floor plan is worth pursuing, a few elements consistently signal quality.
- Open Connectivity: Great plans create natural flow between key areas, such as the kitchen, dining, and living spaces. This openness feels inviting while still offering defined zones.
- Architectural Balance: Look for symmetry and proportion in the overall structure. A balanced design adds harmony both inside and out.
- Lifestyle Features: The best layouts don’t stop at the basics. They include features like mudrooms, walk-in pantries, or seamless indoor-outdoor transitions that make daily life smoother.
- Smart Bedroom Placement: A designer-ready plan positions bedrooms for privacy while still maintaining easy access to shared spaces.
- Flexibility: Homes evolve with life stages. Extra rooms that can adapt as offices, guest quarters, or play areas show forward-thinking design.
Spotting these elements can help you determine whether a plan is crafted with true design value in mind.
Flow That Feels Natural
One of the biggest giveaways of a high-quality floor plan is how naturally you can imagine living in it. Walk from the entry to the kitchen in your mind. Does it feel smooth, or does it take you through unnecessary hallways and tight corners?
Well-designed layouts have a rhythm to them. They’re intuitive, and they make sense without forcing awkward transitions. This sense of natural movement not only improves livability but also enhances the home’s resale appeal.
Balancing Style and Practicality
It’s easy to fall in love with a plan that looks amazing on paper but forget about everyday use. Designer-ready plans strike a balance. They prioritize features like natural light and bold facades while still offering ample storage and practical room sizes.
For example, oversized windows create drama, but they’re often paired with smart positioning to avoid excessive heat gain. Similarly, a dramatic entryway can be paired with a functional closet or storage nook. True design success lives in this mix of beauty and purpose.
Signs of a Future-Proof Layout
Trends in real estate come and go, but good design lasts. When you’re evaluating a floor plan, look for elements that will hold up over time. Flexible spaces, energy-efficient considerations, and indoor-outdoor connections are more than passing fads. They represent how people want to live now and in the future.
Homes that embrace these qualities are easier to maintain, more adaptable, and more valuable long term. In short, they’re built to inspire both today and tomorrow.
How to Evaluate Plans with Confidence
Standing in a finished home makes it easy to feel inspired, but when you’re just looking at a drawing or render, it takes a sharper eye. To evaluate with confidence:
- Pay attention to how natural light enters each room.
- Imagine daily routines—where you’ll cook, relax, or work—and see if the layout supports them.
- Look for efficient square footage. A bigger plan isn’t always better if the space isn’t used well.
- Notice details like sightlines and door placement, which impact comfort more than you might think.
By approaching a plan with these questions, you’ll start to see the difference between standard layouts and designer-ready ones.
Bringing Inspiration into Reality
At the end of the day, spotting an inspiring plan is about knowing what matters to you and how the layout will elevate your life. Open, balanced, and lifestyle-driven designs don’t just create a house. They create a canvas for how you want to live.
Working with curated collections and professional guidance makes the process smoother, but your vision is the final ingredient. When you combine your priorities with a well-crafted plan, the result is more than a floor plan. It’s a home that inspires every time you step through the door.