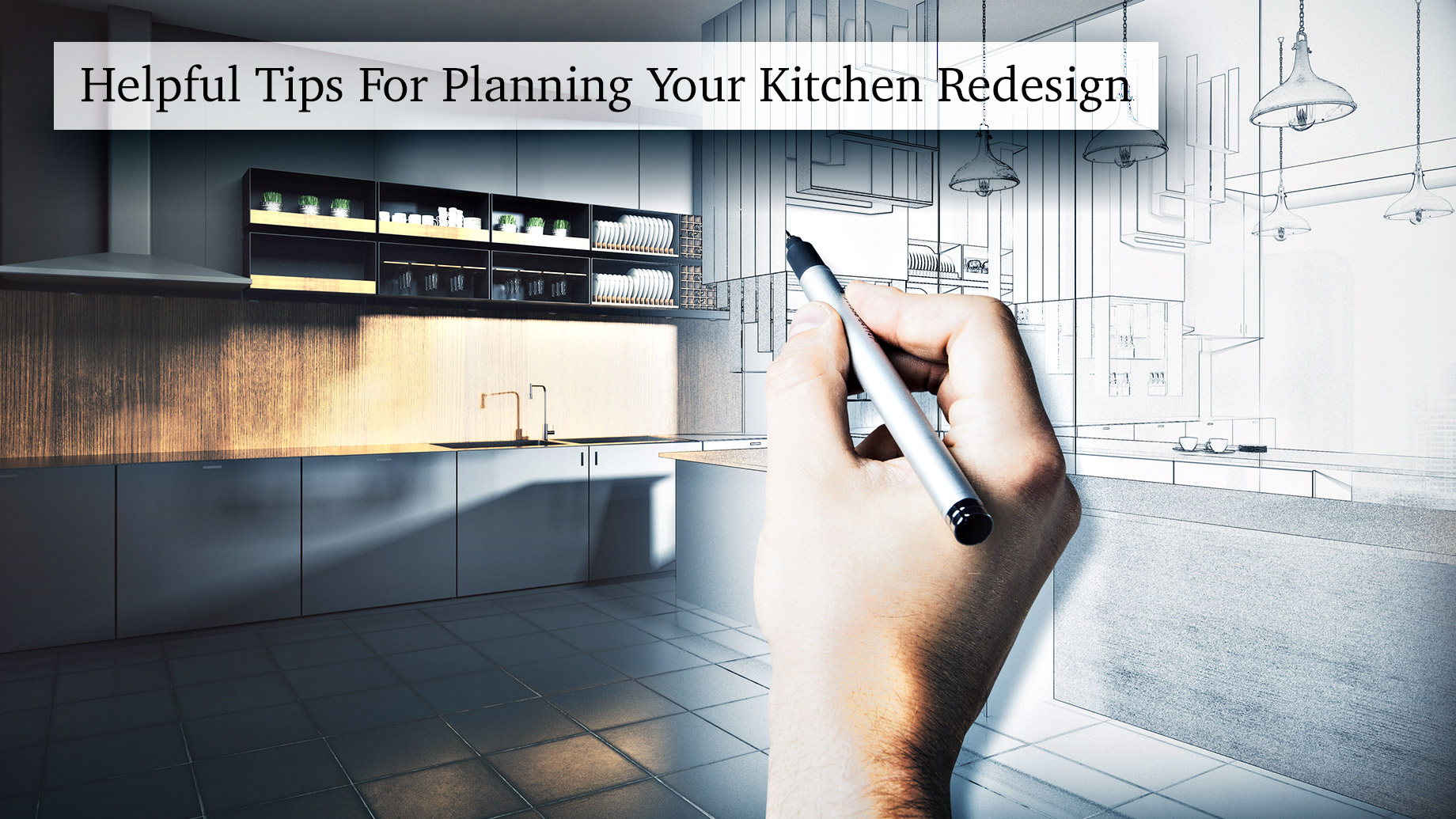
When planning a kitchen renovation, there are many things to consider before getting to work. What style are you hoping to achieve? Do you want the kitchen sink on the countertop, or would an island better suit your needs and your space?
The right design will help your kitchen feel more spacious and functional while also making it look beautiful. We’ve compiled the best tips and tricks to help you plan your kitchen renovation, from design inspiration to budgeting advice. From countertops to backsplashes, we have everything you need to create your dream kitchen.
Budget Your Redesign. Do You Need a Complete Renovation?
You might be wondering if it’s worth the expense of a complete renovation or whether you should just do some minor work. The answer is up to you. But before making your decision, consider these questions:
- What are your priorities for your kitchen space?
- How much time and money can you afford to invest in this project?
- And how much disruption do you want to have in your life while it’s happening?
A full-scale renovation will involve more demolition than a partial one – but that doesn’t mean it has to be disruptive. If budget is an issue, then maybe all that needs doing is replacing benchtops or cabinetry. Or perhaps just updating cupboard doors with paint could suffice if joinery is still in good condition. You can always choose to simply update certain components, like purchasing new kitchen sinks online. It all depends on what matters most for your family and lifestyle.
How To Choose The Right Appliances
When it comes to choosing appliances for a new kitchen, there are many things to consider. You want the look of your new kitchen to be cohesive and uniform, so that means matching the colour scheme of your cabinets with the colours on your appliances.
It’s also essential to think about how much space you have in your kitchen and what types of cooking methods you prefer. For example, if you like baking or making large batches of food at once, then an oven is essential for those times when you need more than just a stovetop burner.
And if you don’t have enough counter space in the kitchen for all of those pots and pans that come with most kitchens these days, then it might make sense to invest in a dishwasher as well.
Always Choose Function Over Form
Your kitchen is the most important room in your home. It’s where you prepare and enjoy meals with family and friends, it’s where you entertain guests, and it’s where you spend a lot of time daily.
There are many things to consider when designing a functional kitchen. You want it to be easy for you and your family members to use but also aesthetically pleasing. It’s vital that the room’s layout is well-thought-out so there’s plenty of space for all your appliances and food storage containers.
The most important thing is making sure there’s enough set-down space around ovens and microwaves, as well as a countertop on each side of a cooktop or refrigerator. You don’t want to be stuck in a kitchen that doesn’t work for you – so make sure yours is functional.
Make Sure You Plan Your Plumbing and Electricity First
You don’t want to have to rip up all of the floorings in your kitchen just because you didn’t plan for where the pipes are going. When you’re renovating an existing kitchen, think about where the plumbing lines are. Can you work around them? Ditto for the electrical points. If you’re considering adding an island bench, ensure it has access to both water and power before your new floor is laid. This can be a costly problem to fix later on in the project.