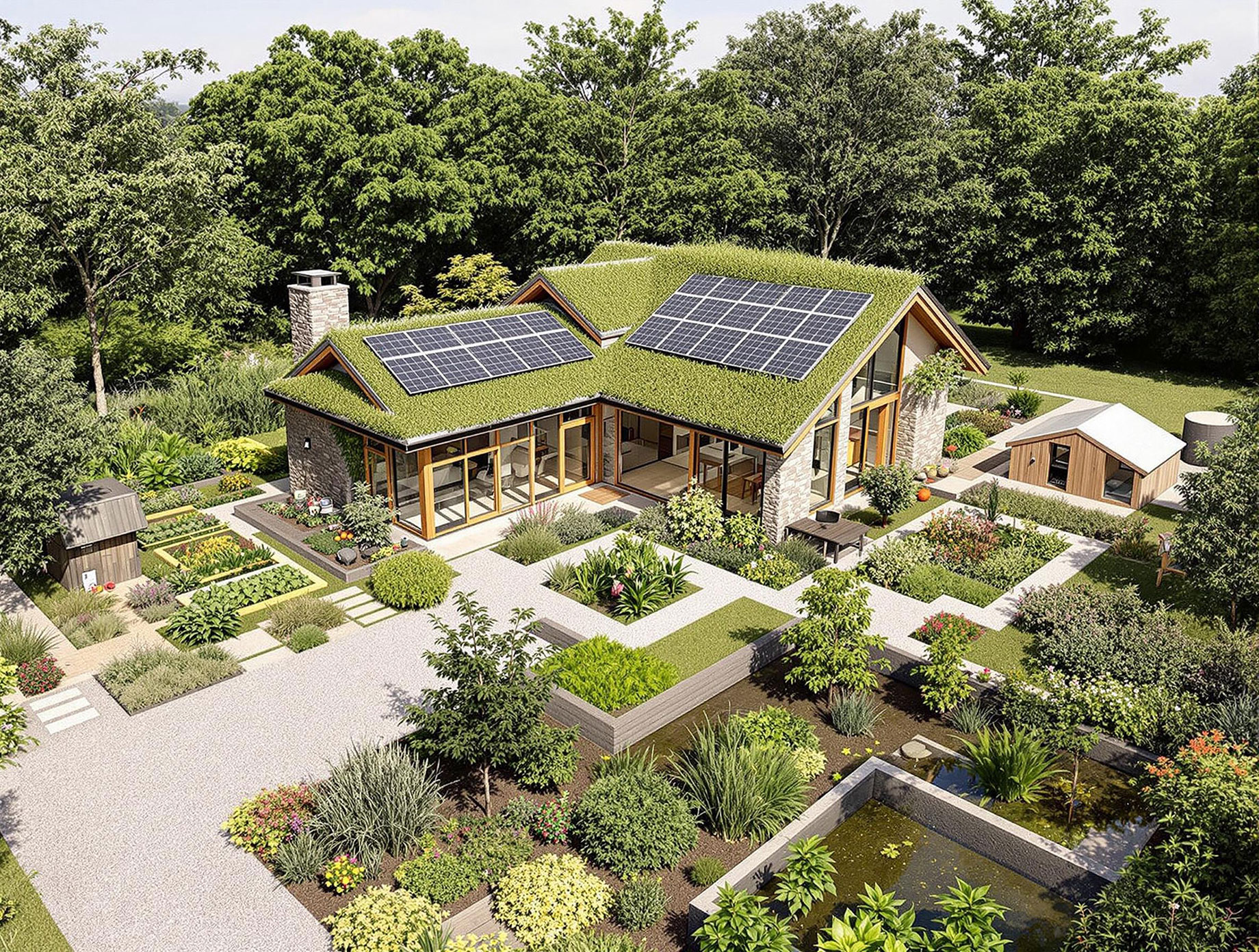
Creating a sustainable residence demands more than simply adding solar panels to a conventional design. True ecological architecture requires a fundamental rethinking of how buildings interact with their environment, from initial site selection to daily energy flows. This transformative approach yields homes that not only minimise harm but also actively regenerate their surroundings.
Site Selection Wisdom
Choosing land involves more than picturesque views. Eco-architects in Scotland emphasise analysing microclimates, prevailing winds, and solar paths before purchasing. South-facing slopes in temperate climates maximise passive solar gain, while elevated positions in tropical zones capitalise on cooling breezes. Assessing soil composition for food production potential and groundwater availability is crucial for sustainable irrigation systems.
Bioclimatic Design Principles
Structure should respond to local weather patterns rather than fight against them. In cold regions, compact forms with high insulation values retain heat, while hot climates benefit from open cross-ventilation and thermal mass materials. Roof overhangs, calculated according to your latitude, block summer sun while inviting winter warmth—a simple geometry trick that reduces mechanical heating needs by up to 40%.
Material Sourcing Strategies
Sustainable procurement extends beyond recycled content. Prioritise locally quarried stone, certified timber from managed forests, and rapidly renewable materials like hempcrete. Innovative builders now utilise mycelium insulation grown on agricultural waste and bricks made from compressed construction debris. Each material choice carries embodied carbon implications that accumulate throughout the supply chain.
Renewable Energy Integration
Photovoltaic systems should complement, not dictate, architectural form. Building-integrated solar tiles maintain aesthetic cohesion, while ground-source heat pumps function optimally when planned early for optimal loop field placement. Modern systems integrate solar, wind, and micro-hydro options with smart controllers that prioritise the most efficient source moment-to-moment.
Water Autonomy Systems
True sustainability achieves water independence. Rainwater harvesting requires properly sized cisterns and first-flush diverters, while greywater recycling demands careful plumbing segregation. Constructed wetlands can process household wastewater into garden irrigation, thereby closing the hydrological loop without the need for chemical treatments.
Passive Resilience Features
Design for functionality during grid failures. Trombe walls store solar heat for nighttime release, while root cellars preserve food without the need for refrigeration. Strategic deciduous tree plantings provide summer shade and winter sunlight—an ancient technique that outperforms many modern solutions.
Waste Minimisation Tactics
Construction debris often accounts for 30% of landfill volumes. Precise modular designs minimise cut-off waste, while deconstruction planning ensures future material recovery. Some visionaries create “material passports” that document every component for eventual repurposing.
Living System Integration
Ecological homes extend beyond their walls. Green roofs manage stormwater while providing habitat, and edible landscapes replace resource-intensive lawns. Chicken coops and apiaries transform yards into productive ecosystems rather than ornamental displays.
Certification Considerations
While BREEAM and Passivhaus standards offer frameworks, tailor-made certifications are designed to address your specific priorities. Energy performance is most important in cold climates, while water conservation is more dominant in arid regions. Some homeowners pursue Living Building Challenge certification—the built environment’s most rigorous sustainability benchmark.
Maintenance Realities
Sustainable homes require a different care philosophy than conventional properties. Solar arrays need seasonal cleaning for optimal performance, while living roofs necessitate weeding and irrigation system checks—tasks that blend gardening with building maintenance. Natural building materials, such as lime plaster or untreated wood, may develop patinas that require occasional attention rather than replacement.
Owners should anticipate maintaining specialised systems, such as heat recovery ventilators or greywater filters, through scheduled servicing. These routines often prove less costly than traditional utility bills but require consistent engagement—a tradeoff that converts passive consumption into active stewardship of your home’s ecological systems.
Designing with Intention for a Regenerative Future
An eco-friendly home is not the result of a single design decision—it’s the culmination of interconnected systems working in harmony with nature. Truly sustainable architecture begins at site selection and extends through every material, layout, and system choice. By embracing bioclimatic principles, renewable technologies, and circular resource strategies, homeowners can craft dwellings that reduce impact while enhancing resilience and self-sufficiency. This holistic process transforms buildings into living systems—places that not only shelter but also sustain. Through thoughtful design, every square metre becomes an opportunity to restore, regenerate, and inspire.