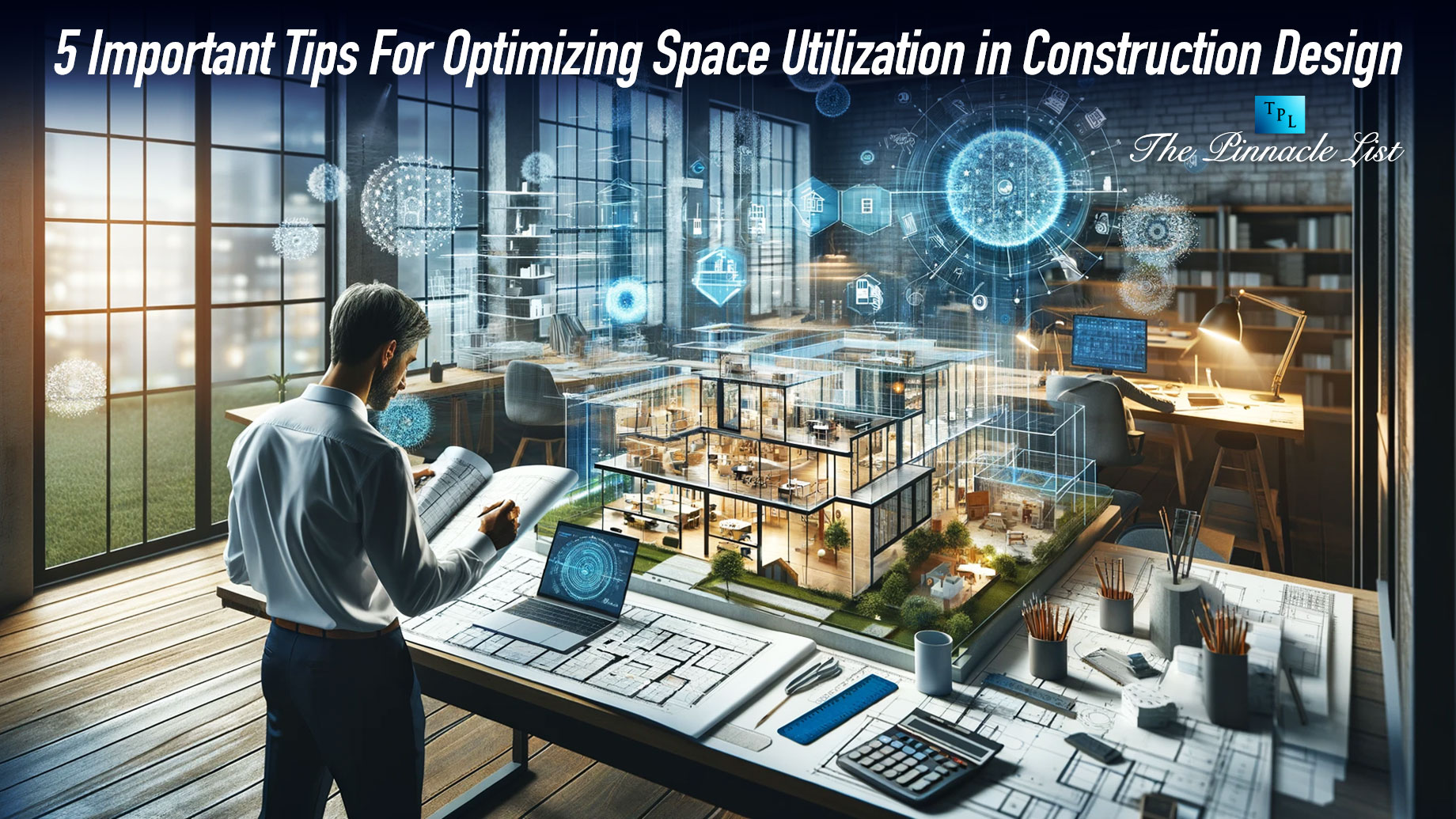
The construction design largely depends on the use of space, which determines its efficiency. The optimization of space utilization has become a vital concern for building projects due to rapid urbanization and population increase. By enhancing efficiency in terms of space, costs can be reduced, functions increased, and general well-being improved by constructors.
In this article, you will learn five key tips to improve your construction design for optimal space utilization. These instructions aim to enable architects, engineers, and builders to create more efficient and habitable spaces.
1. Measure all workspaces
To start, accurately measuring all workspaces is vital in optimizing space utilization. This involves the floor area and the height, width, and functional space requirements. It is important to understand each room’s specific needs and constraints to design a plan that maximizes its potential. Such information may be acquired from client-supplied detailed floor plans or on-site measurements.
Also, consider building codes or regulations that govern layout and usable space. Designers can take accurate dimensions to ensure that every inch of space is used efficiently without drawbacks caused by wrong or incomplete data.
2. Understand workplace strategy
One should know the client’s workplace strategy for attaining optimum use of space. It incorporates their business goals, working processes, and employee desires. Knowing who will use it and how helps designers develop a plan according to the specific requirements of clients.
This might include using flexible spaces, collaboration areas, and individual workstations as needed”. By aligning the design to fit into the organizational strategy for the workplace, it will optimize functionality while meeting operational needs, thereby improving efficiency in the utilization of spaces.
3. Utilize multi-functional spaces
When they serve more than one purpose, multi-functional spaces allow for the best use of space while maintaining their functionality. A conference room acting as a training or relaxation area could be transformed into a breakout room.
Incorporating multi-functional spaces in the design helps reduce the building’s overall footprint and makes it more flexible and adaptable. It saves money and optimizes spatial use by permitting various activities within the same zone rather than having distinct rooms for each activity.
4. Embrace natural light
It is not just about mental and physical health that benefits from natural light, but it also helps in the proper utilization of space. A feeling of spaciousness can be created by designers using large windows and skylights, making the area appear bigger. Natural lighting has been used to minimize artificial lighting, which would save energy and cost. Please click here to get more related information.
Furthermore, by carefully locating windows, designers may allow for deeper penetration of light into the space, eliminating excessive use of lighting; hence, every inch of it becomes serviceable and comfortable.
5. Consider storage solutions
When determining how a room is used, an effective storage solution can go a long way in helping. One can include built-in furniture pieces like shelves, cupboards, or wardrobes to attain this goal, as they all add to tidiness and efficiency in a given room. This does not only mean that functionality has been maximized but also enhances its beauty.”
Moreover, designers can add fold-down desks and concealed cabinets, among other modern storages, to make space even more effective. By considering these aspects when designing this place, it will make sure that there is a spacious atmosphere felt within the area. At the same time, it will ensure sufficient space for storing various necessary items.
Conclusion
Optimizing construction design for space use has several advantages, such as cost-cutting measures, increased productivity, and an enhanced quality of life. Architects, engineers, and builders should thus consider measuring workspaces accurately, knowing workplace strategy, and incorporating multifunctional spaces, natural light, and best storage solutions to develop efficient living environments for their clients. Our five useful hints for the most efficient use of any construction project are offered to help you enhance the maximum potential of those project types.