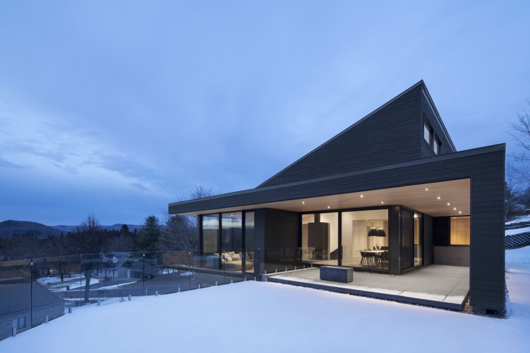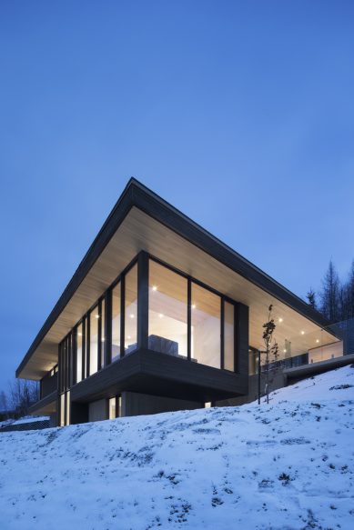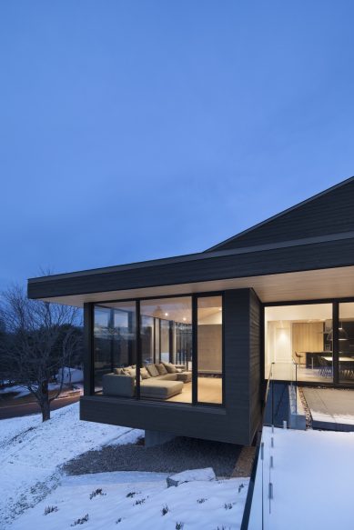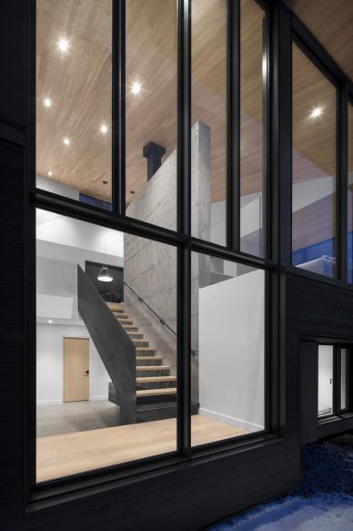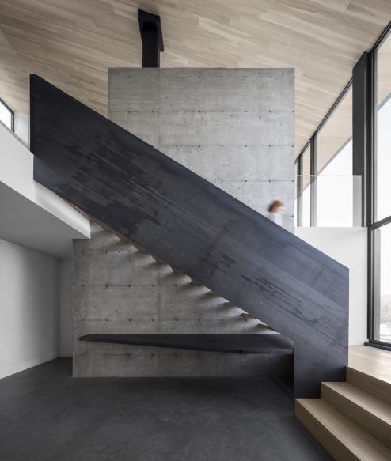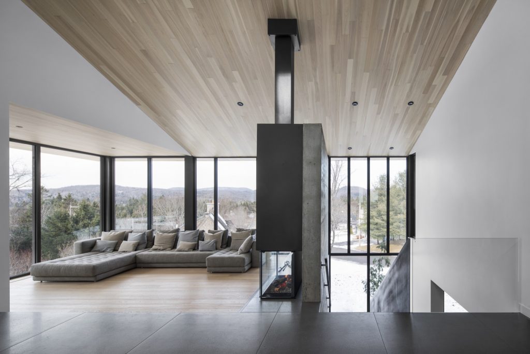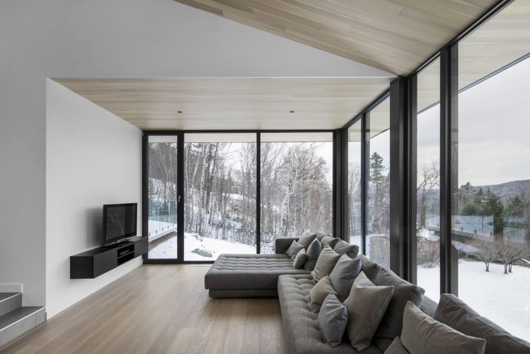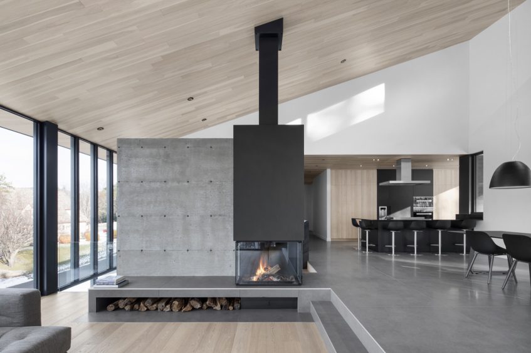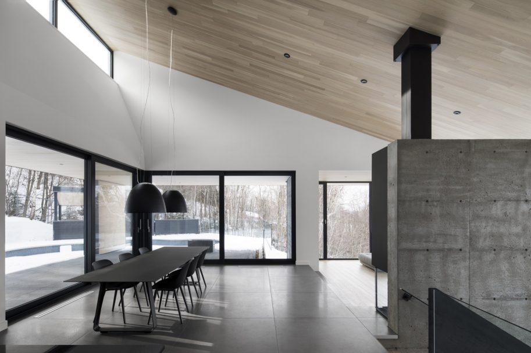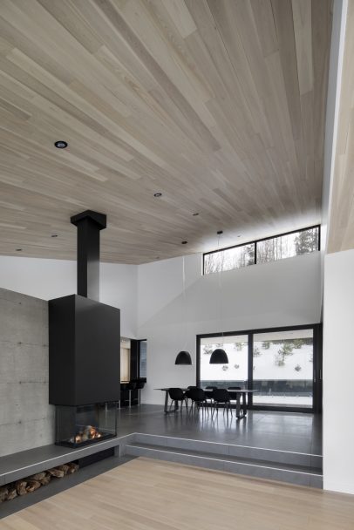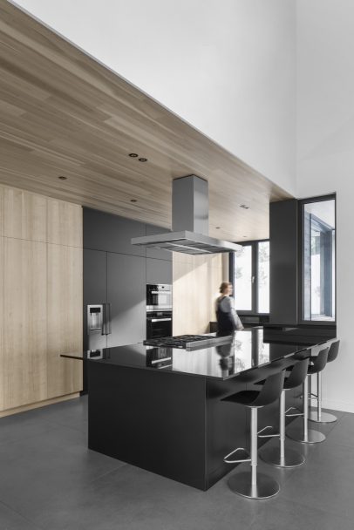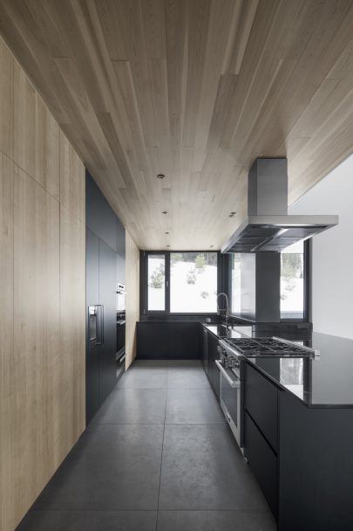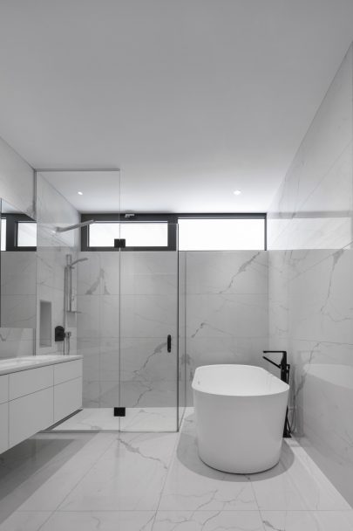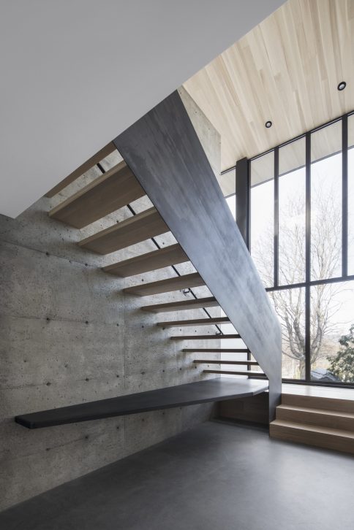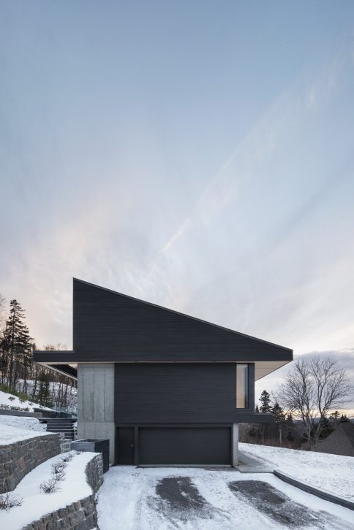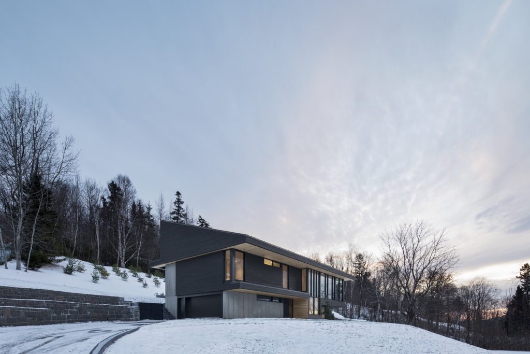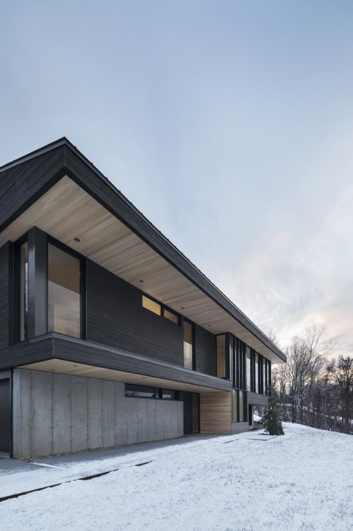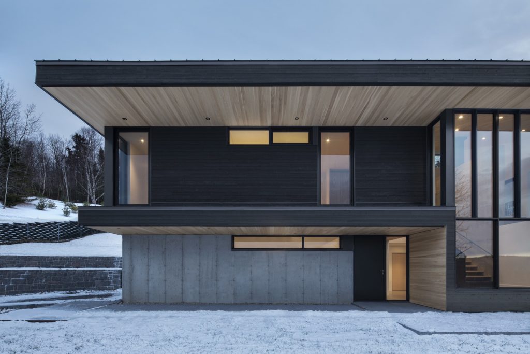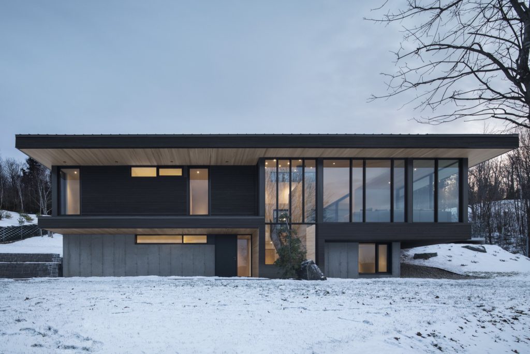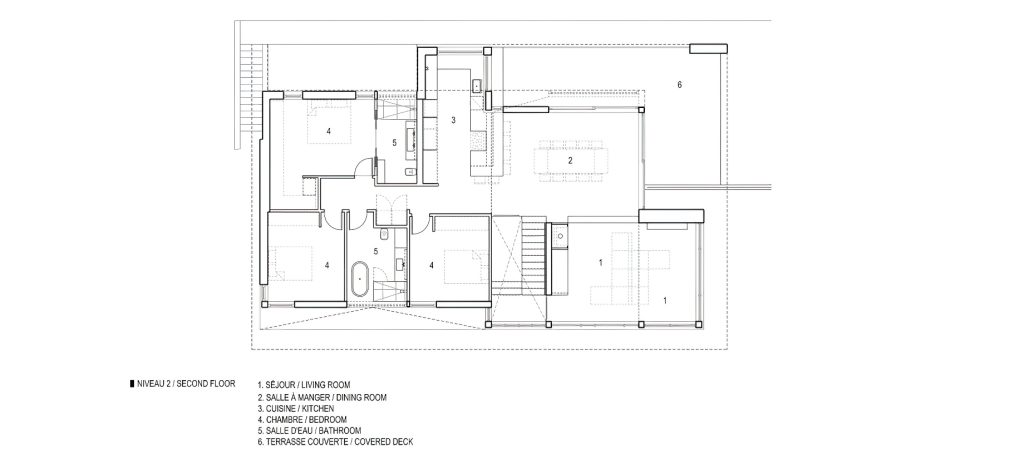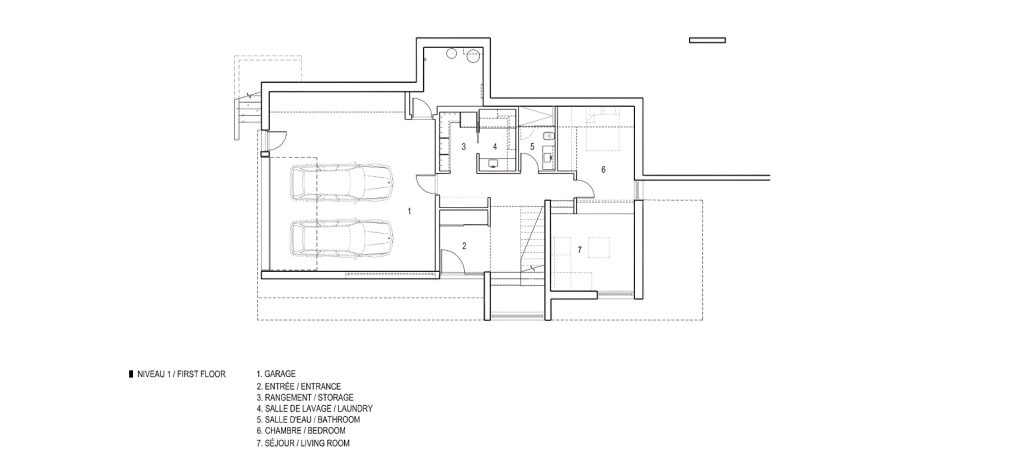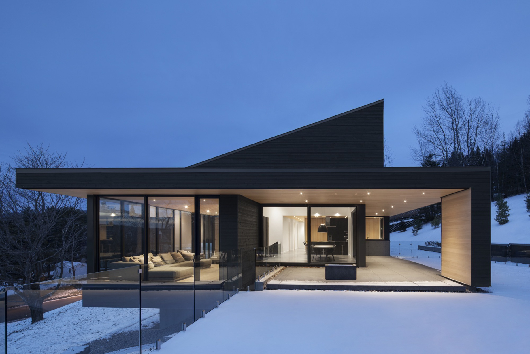
- Name: Villa Vingt
- Bedrooms: 4
- Bathrooms: 3
- Built: 2017
The Villa Vingt is situated on a sloping location near the Le Relais ski resort. The top level boasts a stunning view of the Laurentian hills and the neighborhood of Lac-Beauport. The design utilizes the existing foundation of the client’s previous home to retain certain rights. The owners, who have lived on the site for many years, are well-acquainted with its unique characteristics. The design takes inspiration from the natural surroundings, including the accentuated terrain. The first level serves as a base, with a close connection to the ground and full openness to the north. The upper floor appears to hover above the concrete lower level.
The living areas are designed to jut out and create distinctive, picture-like views. The abundant windows provide an unimpeded view of the mountainous landscape. The roof overhangs extend over the exterior decks. The access road below guarantees privacy for the living spaces despite the extensive windows. As we approach the house, we encounter the richness of the white cedar ceiling that covers the upper floor. This warm material extends under the roofs to emphasize the connection between the interior and exterior. The combination of volumes and materials creates a striking entrance. The sloping roof blends the project seamlessly into its surrounding environment in a respectful manner.
The shape of the structure and the placement of the windows create unexpected and changing atmospheres depending on the interior functions. The skylight in the dining room provides a sophisticated view of the treetops and allows for indirect light to highlight the cedar laths. A central concrete wall gives the project a sense of height and its rough texture displays the marks left by the formwork. The staircase next to it showcases its elegance through the contrast of authentic materials, such as concrete and steel. This home makes a strong impression in the landscape. The relationship between the volumes and the horizontal main facade evokes the style of some California villas.
- Architect: Bourgeois / Lechasseur Architects
- Photography: Adrien Williams
- Location: Lac-Beauport, QC, Canada
