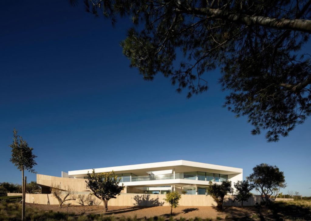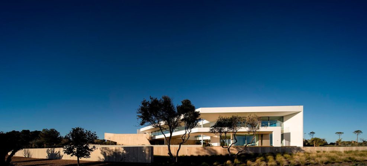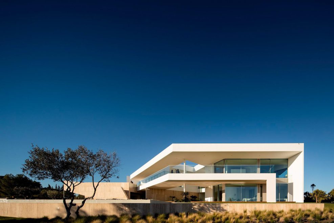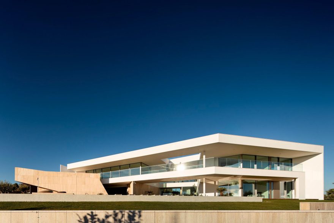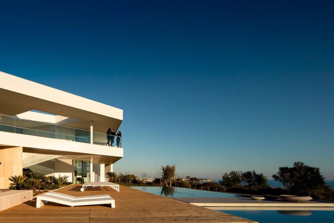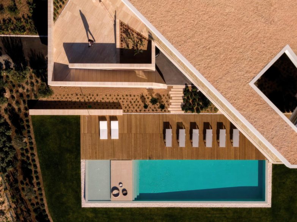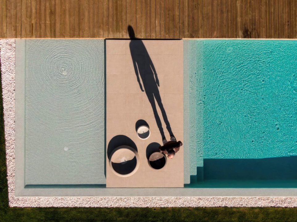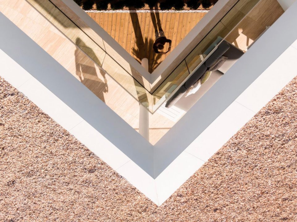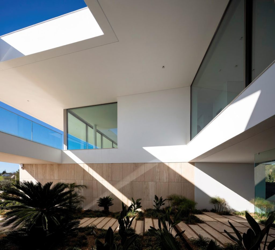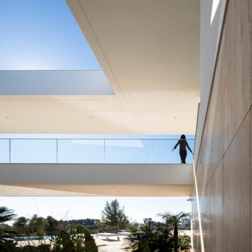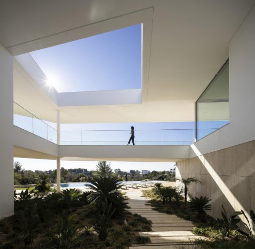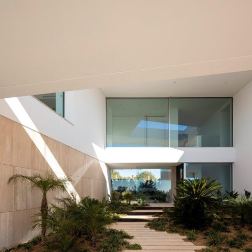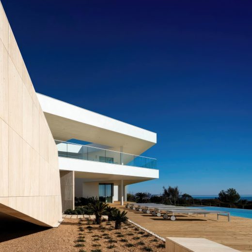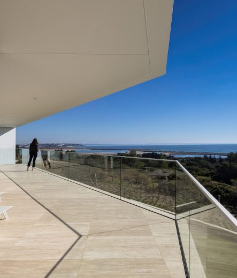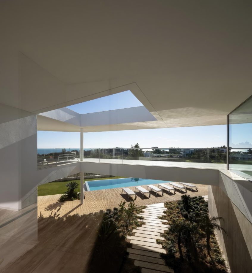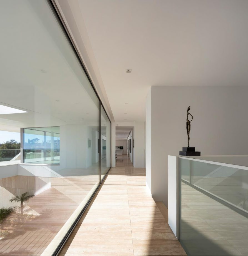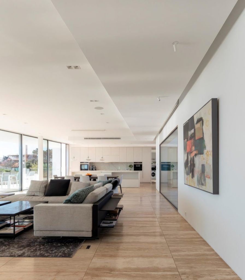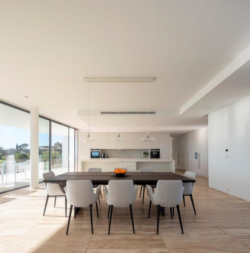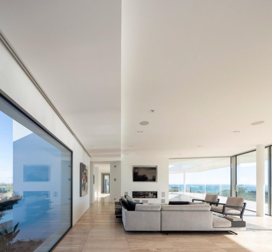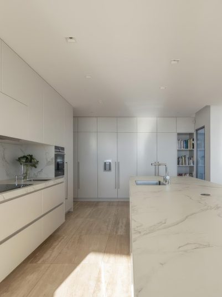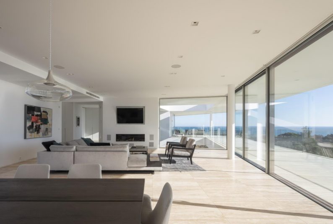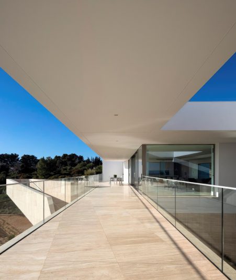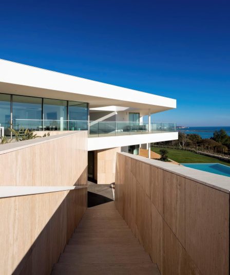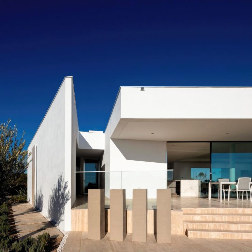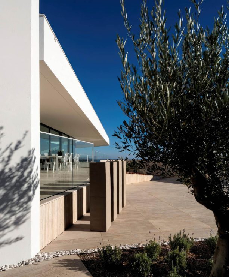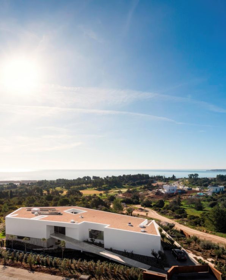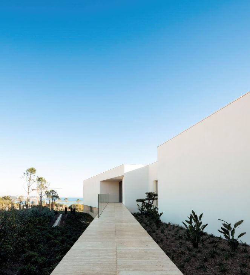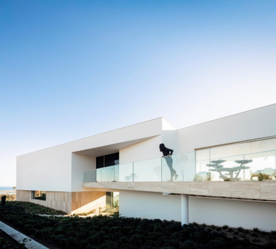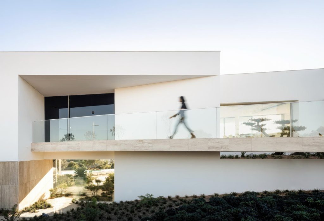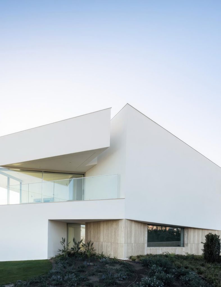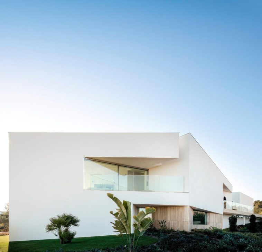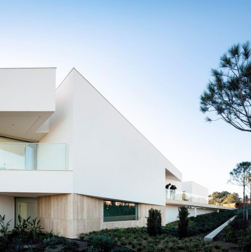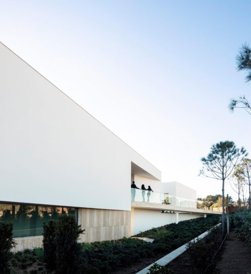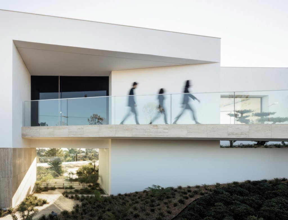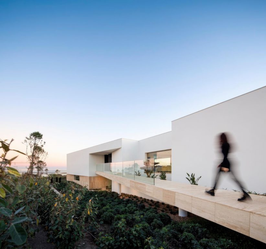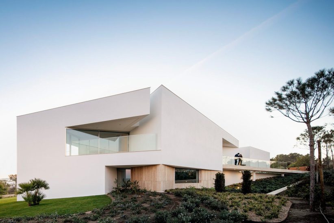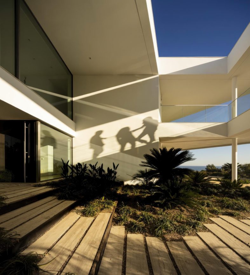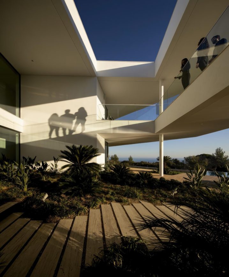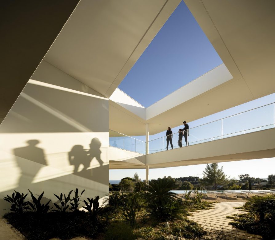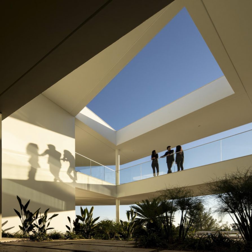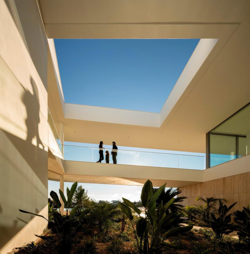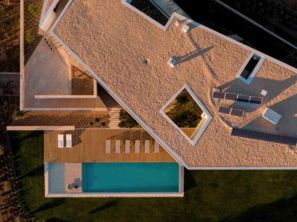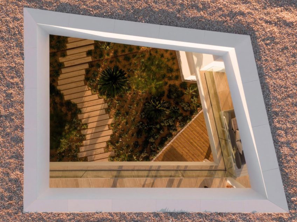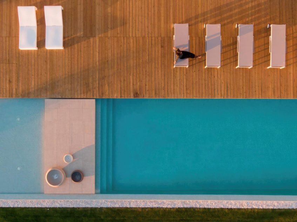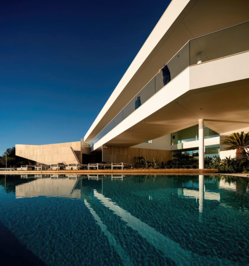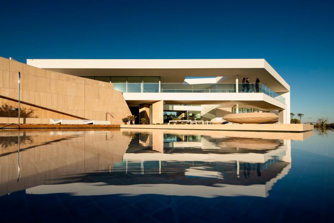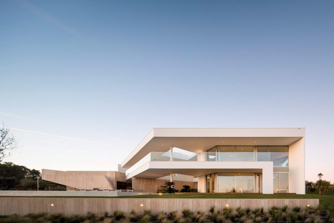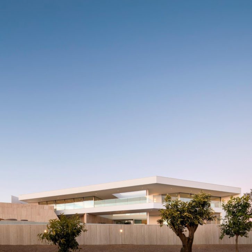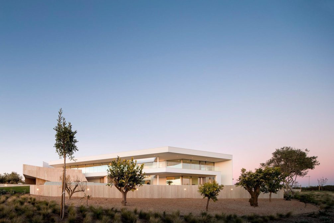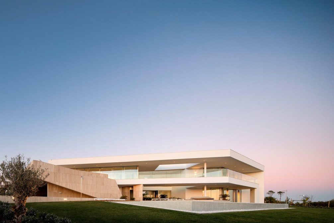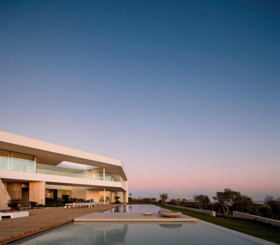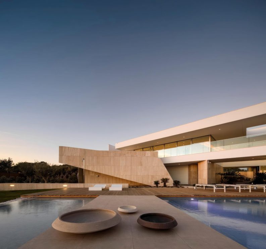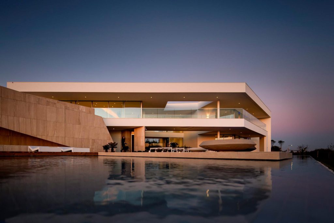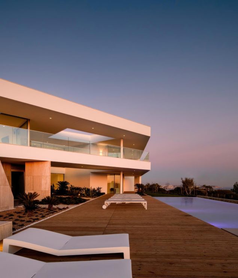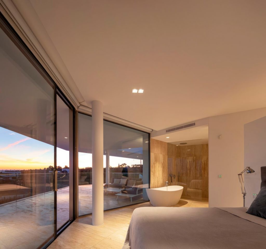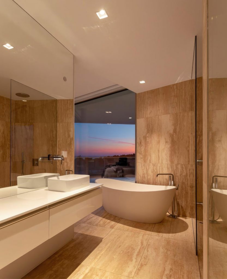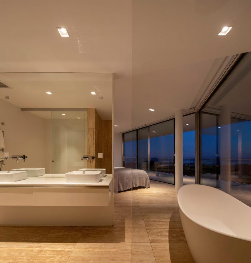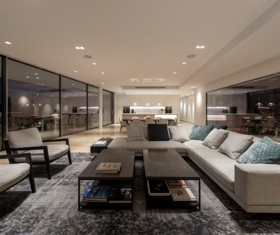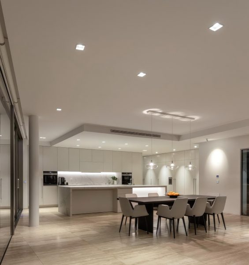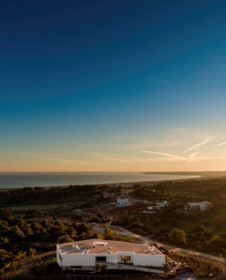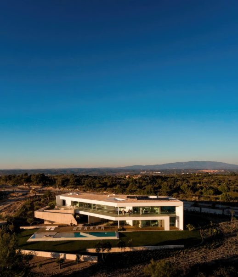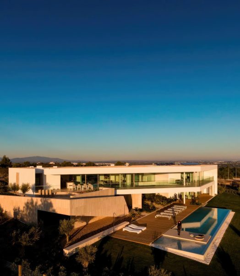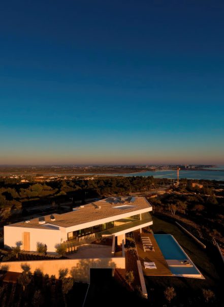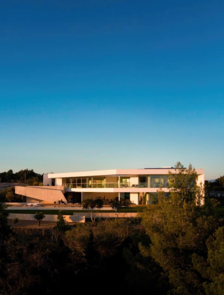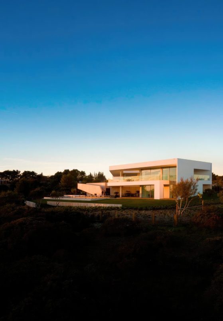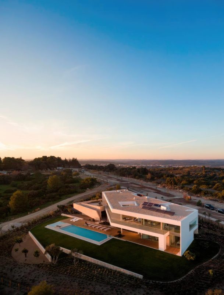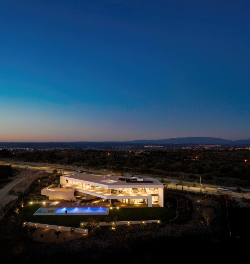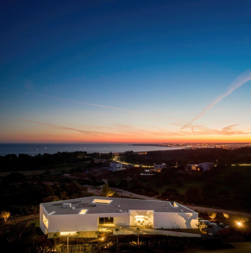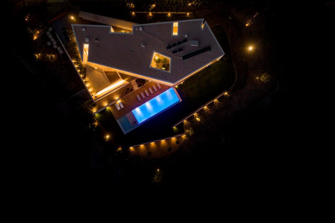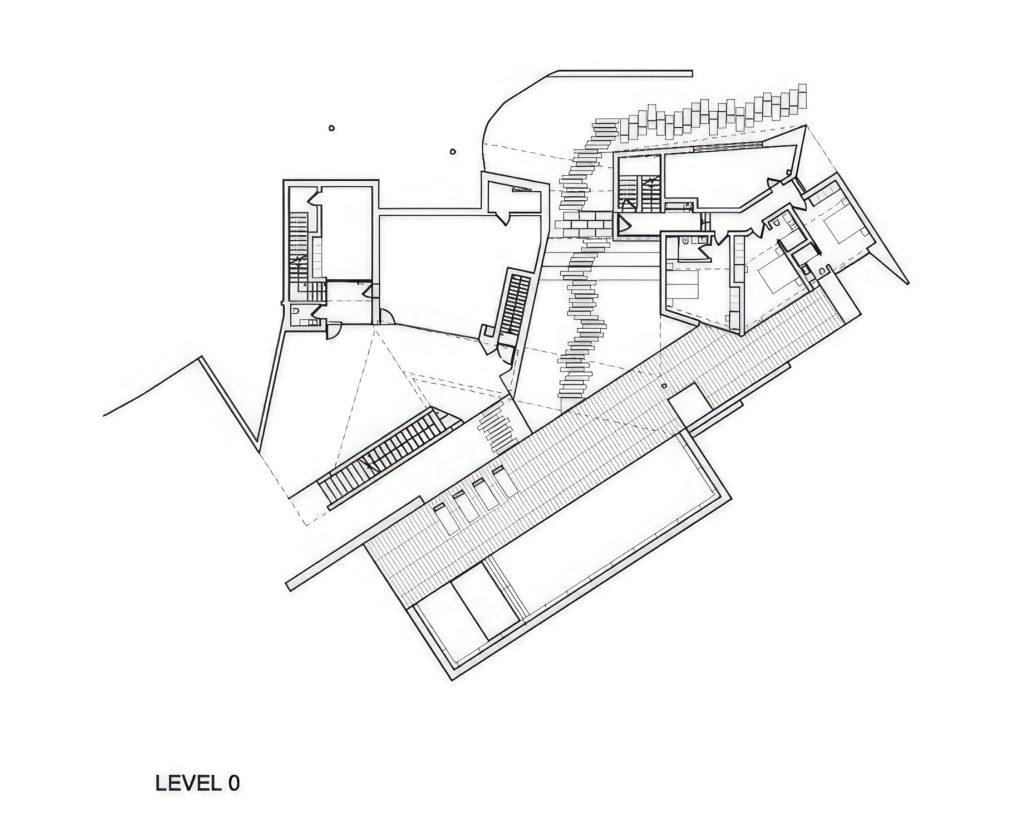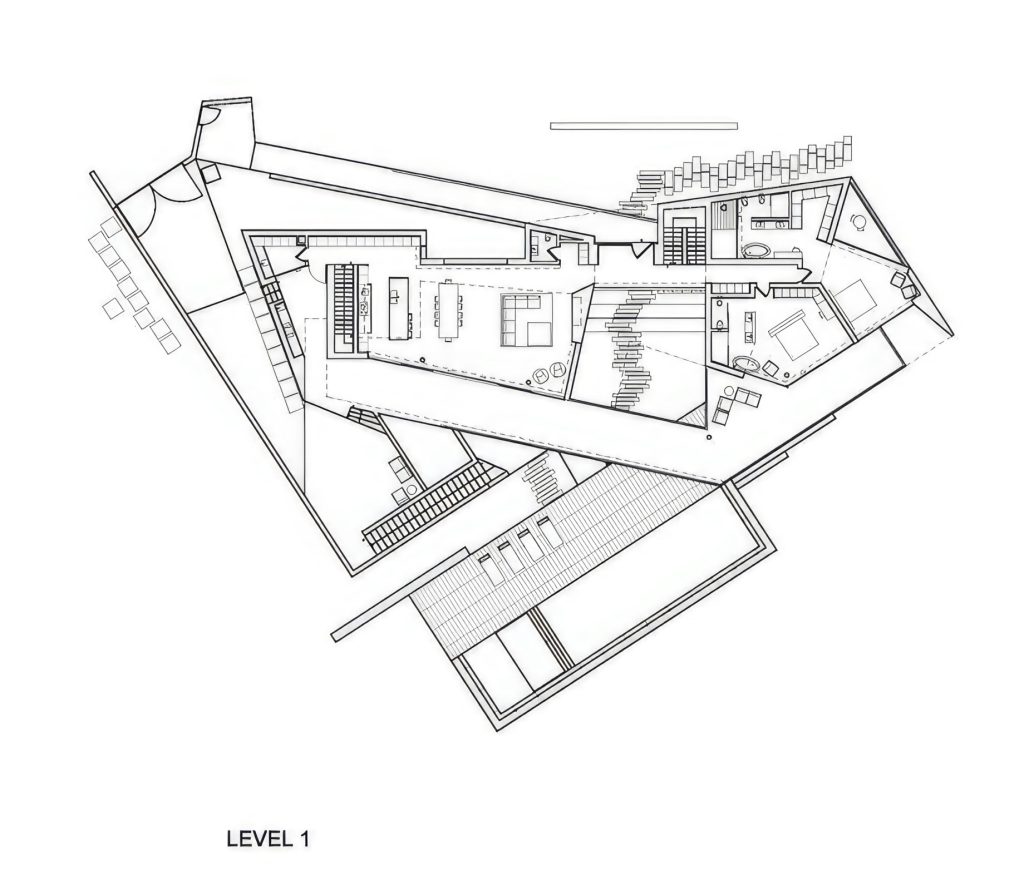Villa Perno, by Mario Martins Atelier, commands panoramic views across the verdant landscape, the sweeping bay of Lagos, and the shifting tides of the Alvor estuary. Designed in response to both the topography and the client’s desire for a home integrated with its environment, the architecture is shaped by a sense of flow, scale, and connection to place. The structure aligns with the east and south, capturing light and horizon while embracing the organic geometry of the land it occupies.
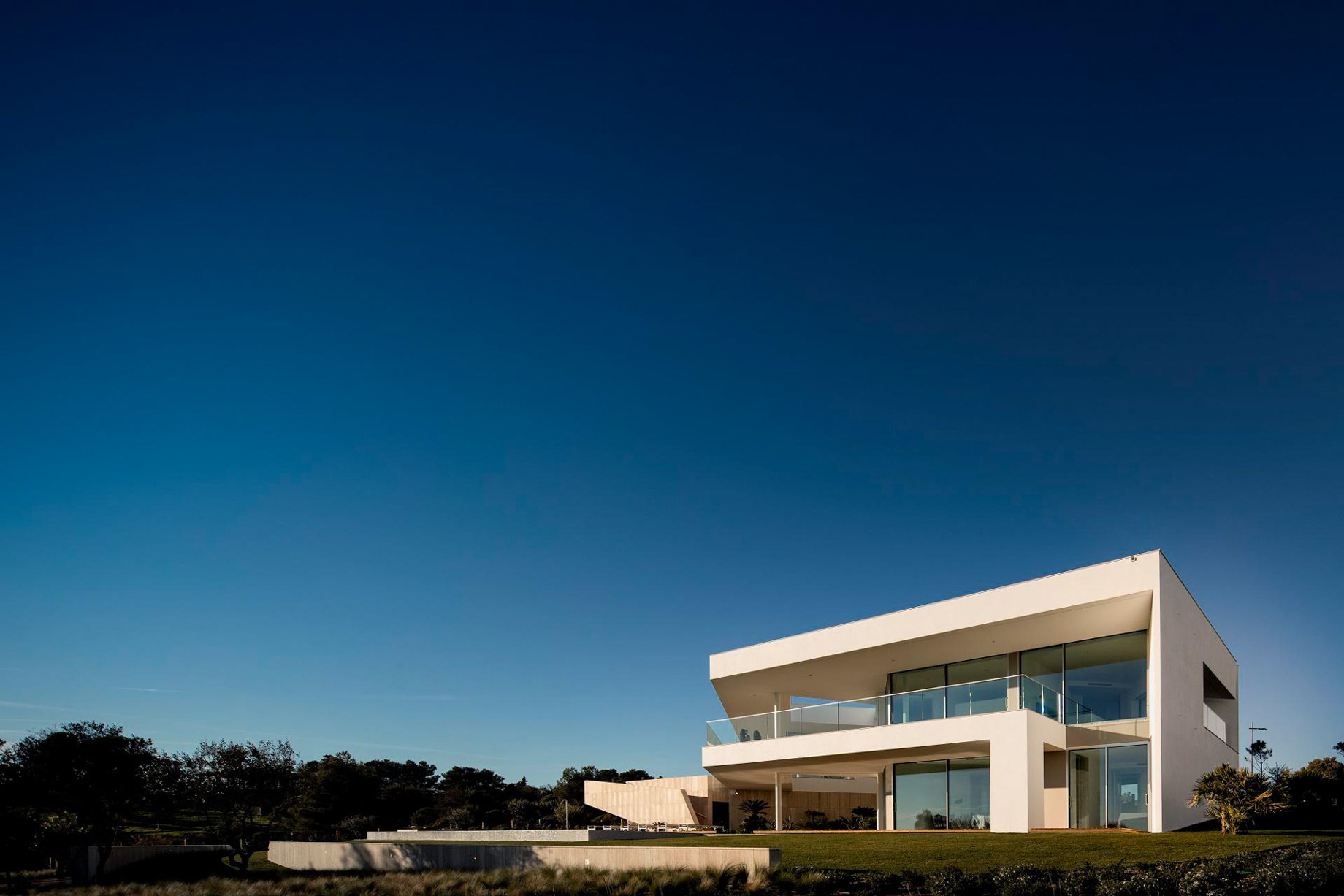
- Name: Villa Perno
- Bedrooms: 4
- Bathrooms: 6
- Size: 4,000+ sq. ft.
- Built: 2019
Positioned on an expansive, east- and south-facing plot in Lagos, Portugal, Villa Pernoi is a striking modernist residence designed by Mário Martins Atelier. Surrounded by lush greenery, the property offers panoramic views across the sweeping bay of Lagos and the ever-shifting tides of the Alvor estuary. The home’s design responds organically to its environment, integrating the client’s vision with the natural contours of the site. Every element of the build was considered to frame key viewpoints, balance scale, and establish a lasting connection between structure and landscape.
At the heart of the villa lies a garden patio, an intentional void that draws the landscape through the architecture, creating a central anchor for both views and circulation. Clean, angular lines extend from this space, harmonizing with the terrain’s natural rhythm. A defining material feature is the travertine limestone cladding on the lower level, grounding the structure and providing a visual contrast to the floating white upper floor. This thoughtful use of material reduces the building’s perceived mass and softens the transition between the home and its surroundings, while a suspended walkway offers direct access across the garden.
The villa’s upper floor is a seamless blend of indoor and outdoor living, where a generous open-plan living room, kitchen, and adjoining terraces offer varied atmospheres and uninterrupted views. The two principal bedrooms, each with its own private patio, occupy a more secluded section of the residence, offering retreat-like privacy. The lower floor houses additional bedrooms and service areas essential to the home’s daily operations. Here, a long rectangular swimming pool becomes the garden’s focal point, integrated effortlessly into the landscape. Designed to feel quietly embedded in its setting, Villa Pernoi stands as a refined, contemporary work of architecture, merging modern luxury with an acute sensitivity to place.
- Architect: Mario Martins Atelier
- Photography: Fernando Guerra
- Location: Lagos, Portugal
