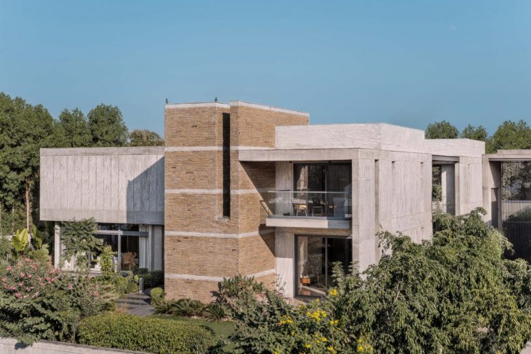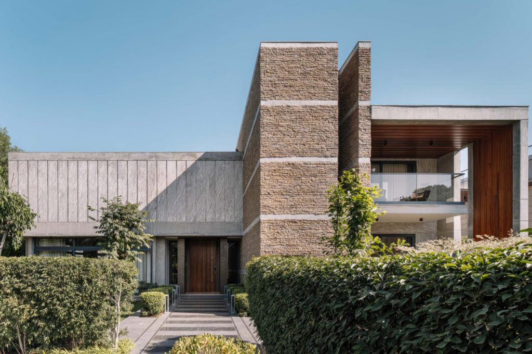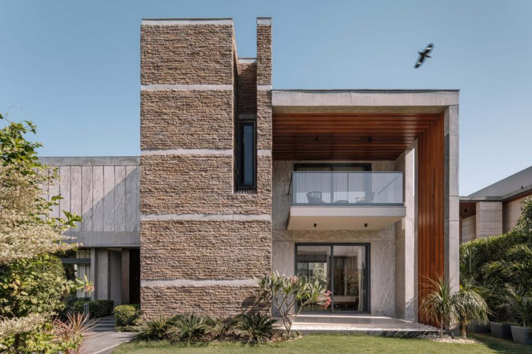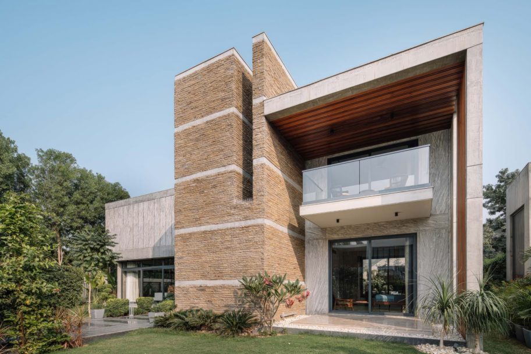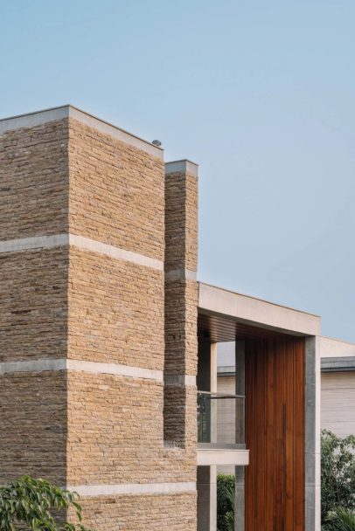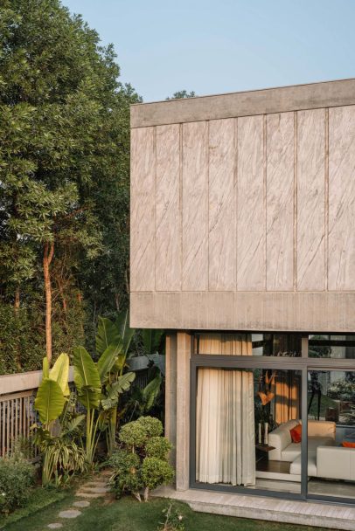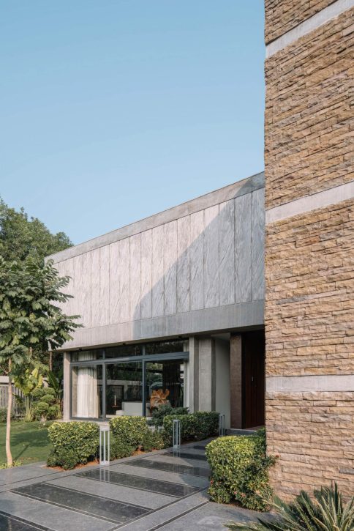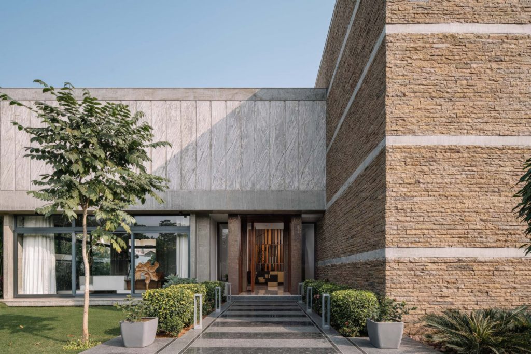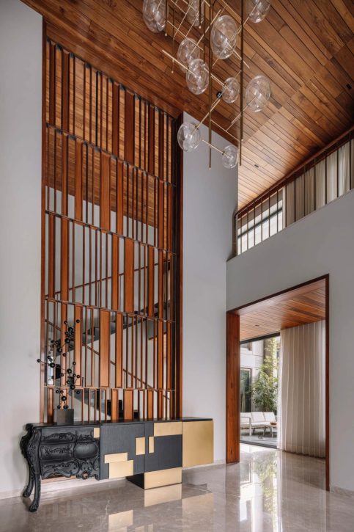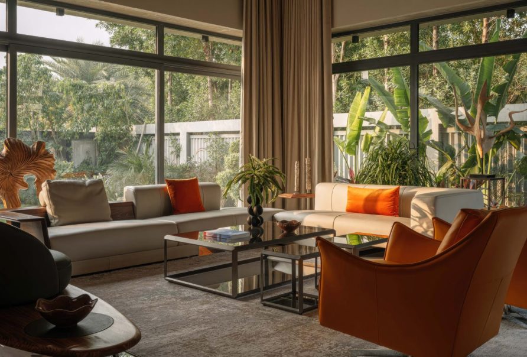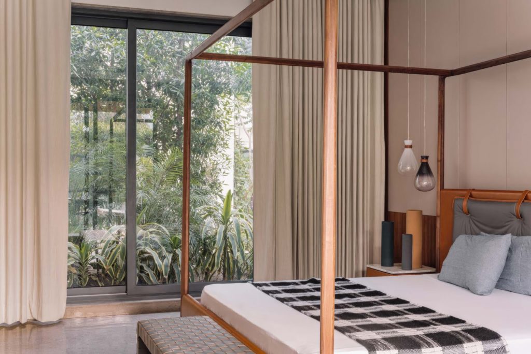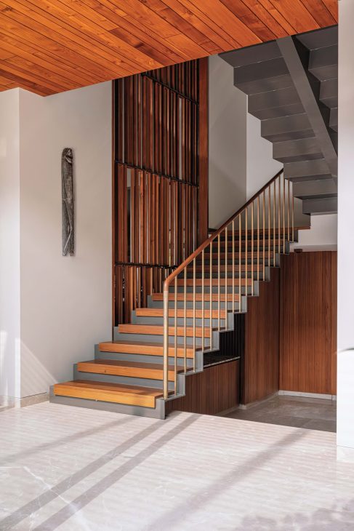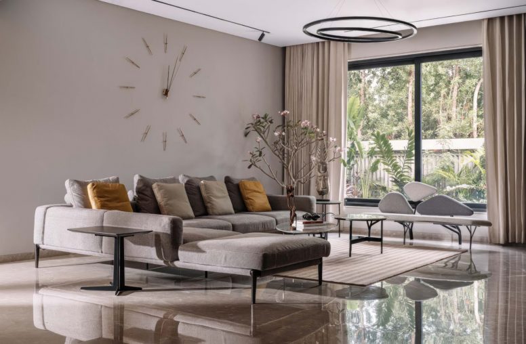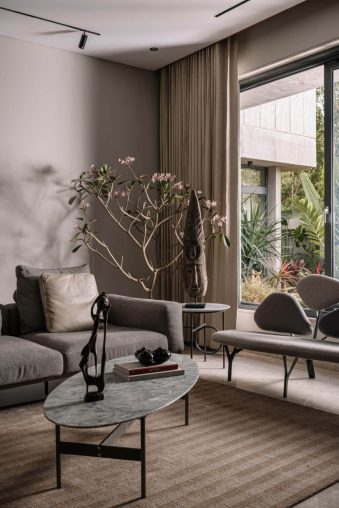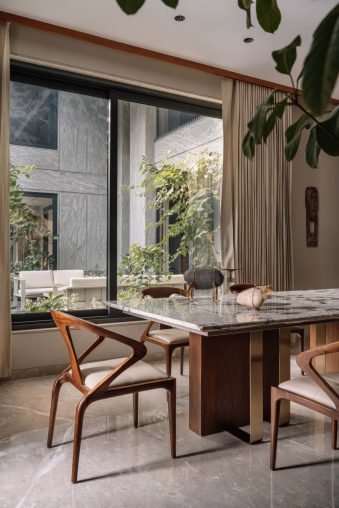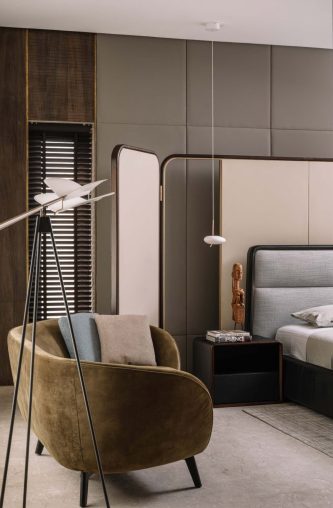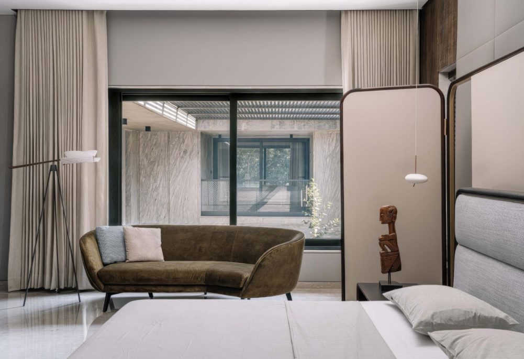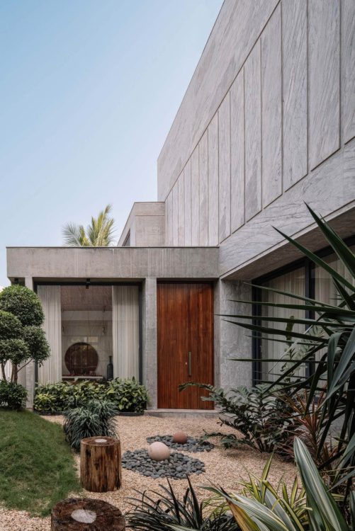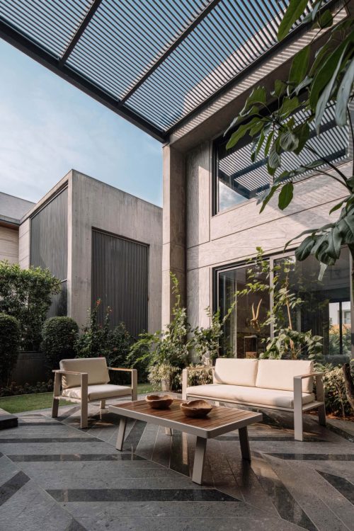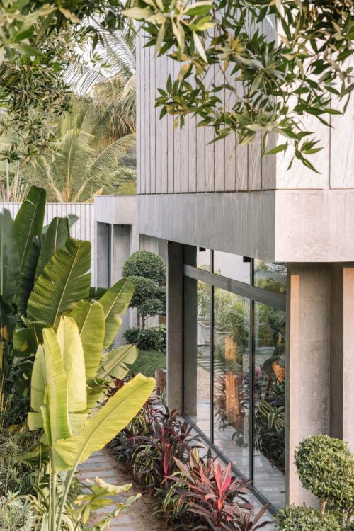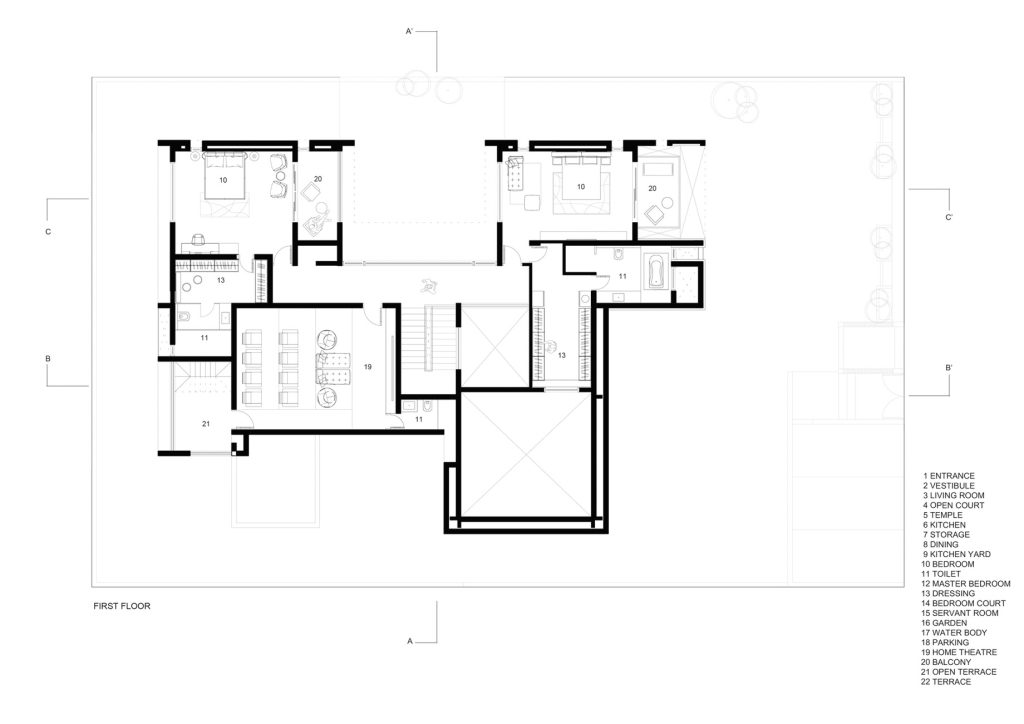Urban Repose Residence by Openideas Architects balances rough-hewn Indian granite with transparent, light-filled volumes, creating a tactile dialogue between solidity and openness. Living spaces are oriented to the north to harness natural light, while bedrooms embrace the prevailing south wind, and curated vistas connect the interiors to outdoor elements like a Zen Garden and internal courtyards. Textural contrasts, from coarse stone facades to smooth wood finishes and sculptural staircases, lend depth and movement to the spaces, while a restrained palette of mellow earth tones, punctuated by olive hues in the master suite, reinforces the residence’s quietly expressive identity: a serene, contemporary home rooted in tradition yet firmly attuned to its urban environment.
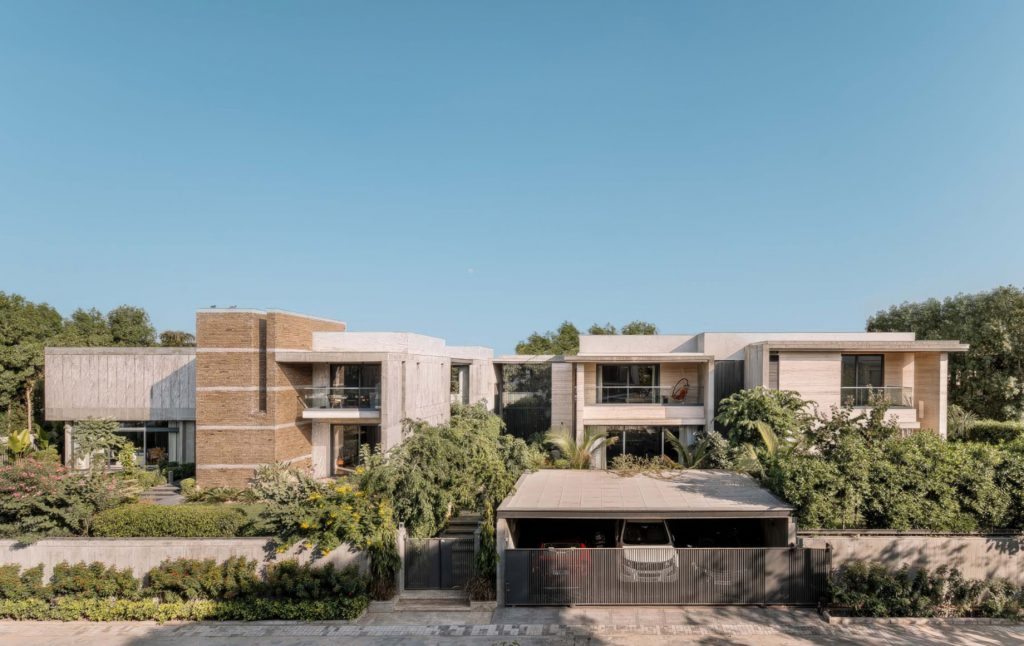
- Name: Urban Repose
- Bedrooms: 4
- Bathrooms: 6
- Size: 6,350 sq. ft.
- Built: 2020
Urban Repose is a contemporary residence in Ahmedabad, India, thoughtfully designed by Openideas Architects and completed in 2020. Conceived for two brothers with adjacent plots, the project was guided by a clear yet flexible brief, requiring adherence to Vastu principles while establishing distinct identities for each home. The concept prioritizes a seamless dialogue between built form and nature, blending local materials with modern spatial planning. The resulting residence achieves a delicate equilibrium, rooted in context, yet unmistakably individual.
The architectural composition of Urban Repose is defined by a layered material palette of earth, stone, and foliage that introduces a transparent and open ground floor. This light-filled base supports a tactile upper volume clad in Indian granite, creating a dynamic interplay of opacity and openness. Living areas are oriented northward to optimize daylight, while bedrooms are placed to the south, welcoming the region’s prevailing winds. Carefully framed vistas, a Zen Garden adjoining the living room, and curated textural contrasts between rough-hewn stone and smooth interior finishes create a meditative atmosphere that dissolves the boundaries between indoors and out.
Within, the home’s interiors are composed to enhance a sense of movement and quietude. An imposing entrance contrasts with the transparency of the ground floor, while sculptural staircases, patterned screens, and interspersed art pieces animate the circulation spaces. Warm wood finishes offset the rugged exterior, and a subdued color palette allows each room to evolve in mood and tone, from the serene family spaces to the olive-hued master suite designed as an uninterrupted, sophisticated retreat. Urban Repose stands as a carefully balanced residential project that interprets traditional design values through a modern, context-sensitive lens.
- Architect: Openideas Architects
- Photography: Ishita Sitwala, The Fishy Project
- Location: Ahmedabad, Gujarat, India


