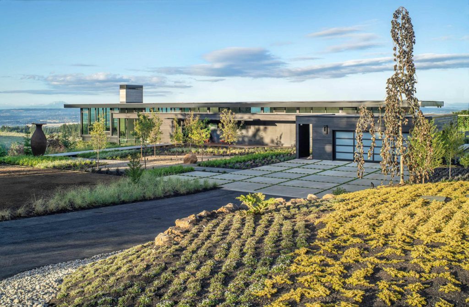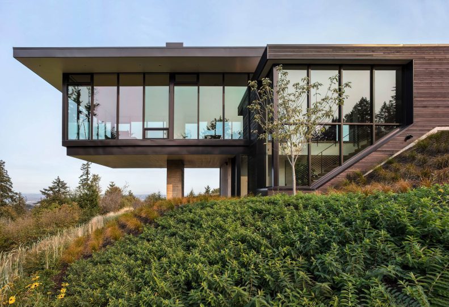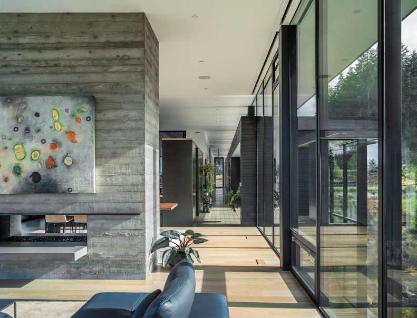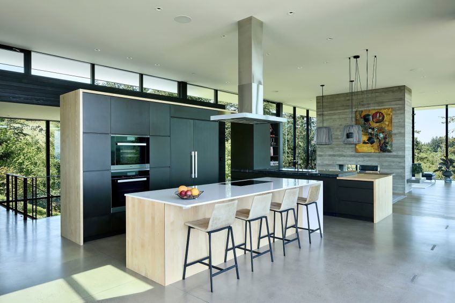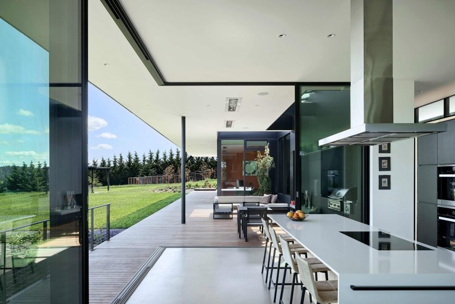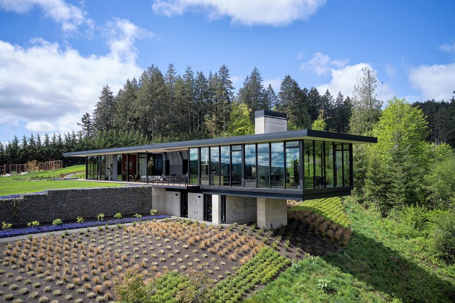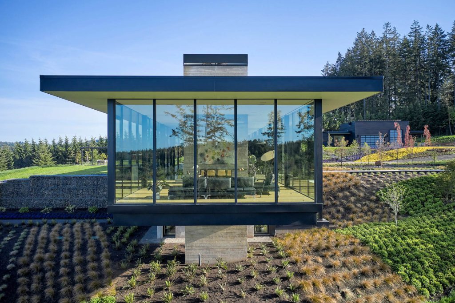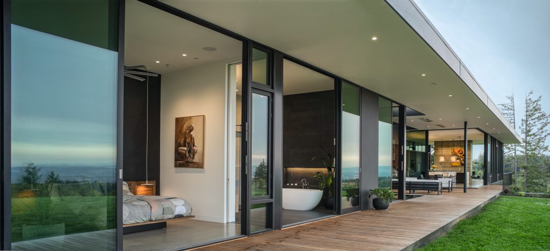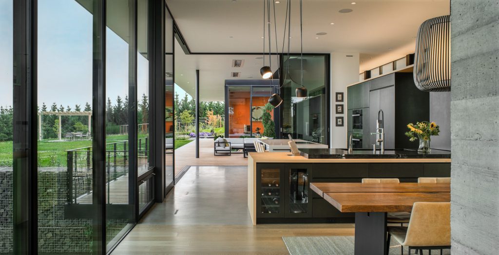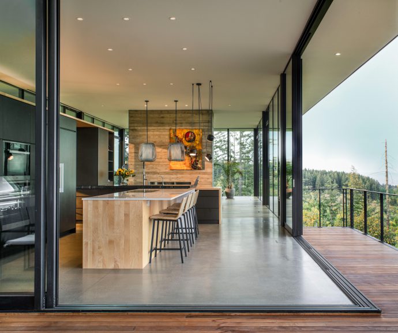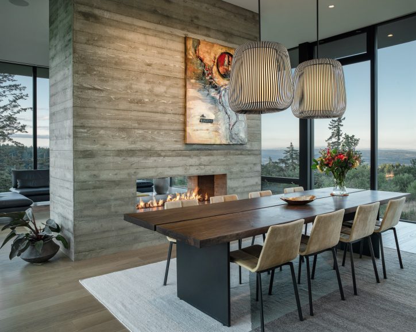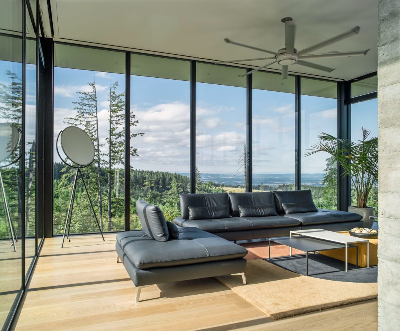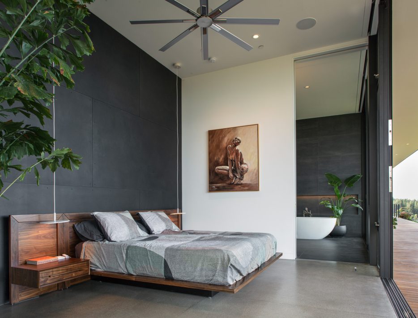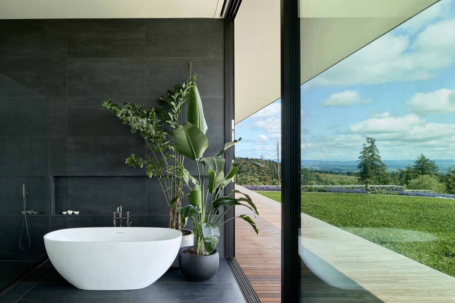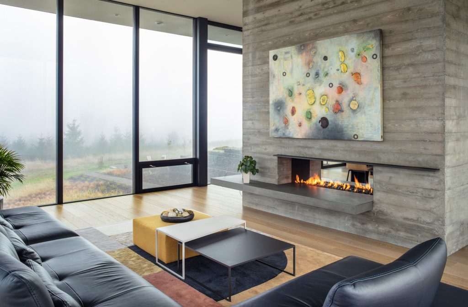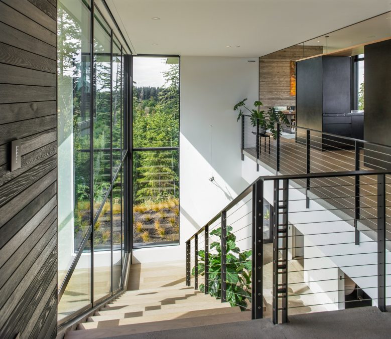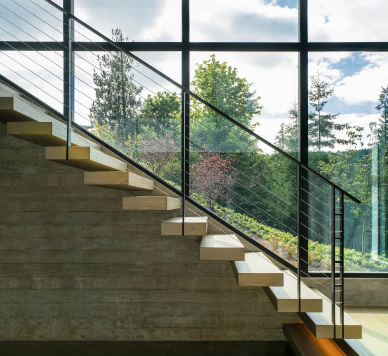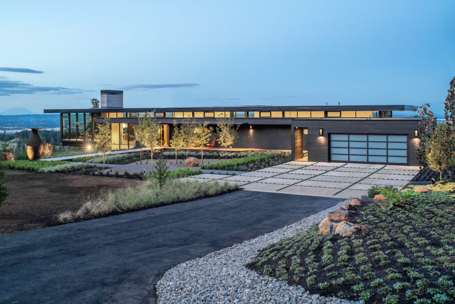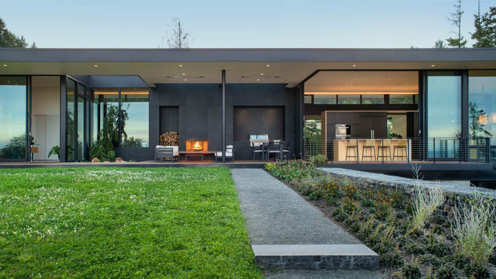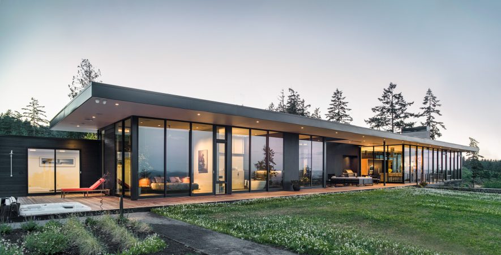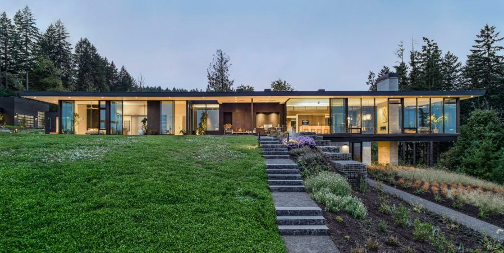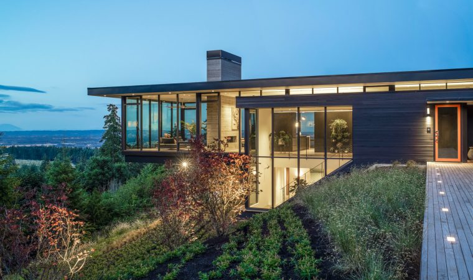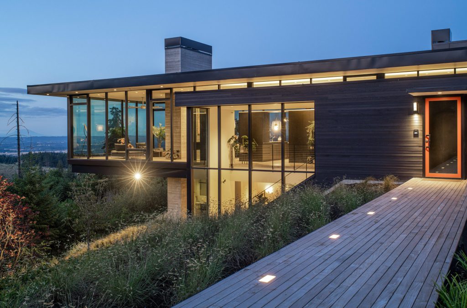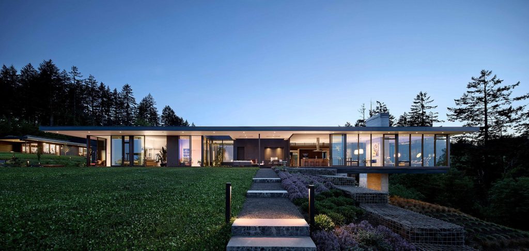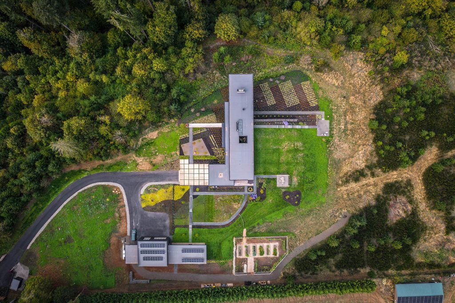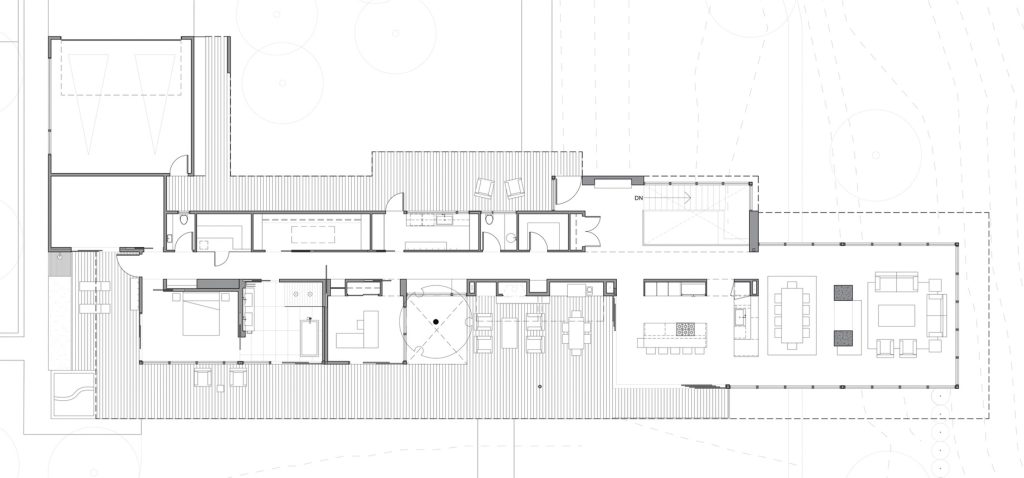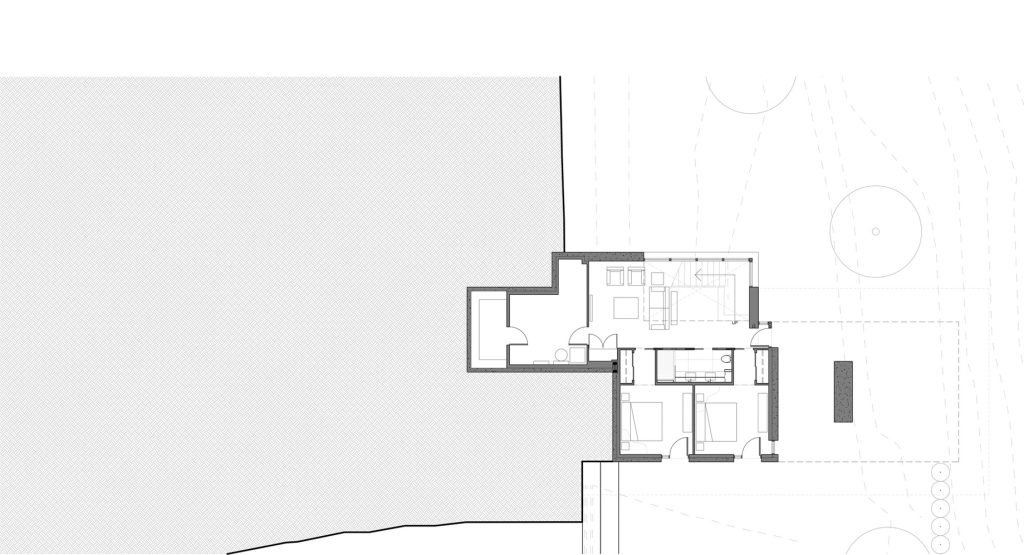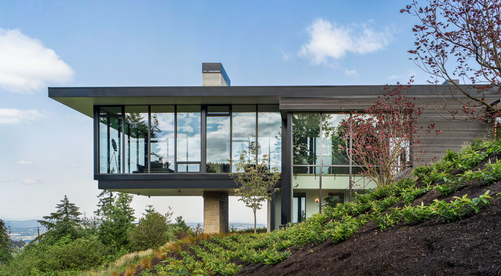
- Name: Five Peaks Lookout
- Bedrooms: 3
- Bathrooms: 4
- Size: 4,500 sq. ft.
- Built: 2019
Located in the heart of Oregon’s wine country, the Five Peaks Lookout residence boasts a breathtaking position within the Chehalem Mountains. The challenge of designing a home that maximizes the expansive views of five different mountains (Jefferson, Hood, Adams, St. Helens, and Rainier) while maintaining a seamless connection to the sloped landscape led to a unique solution that reflects the essence of the Pacific Northwest. This warm and modern residence immerses its occupants in the beauty of the surrounding environment.
The architectural layout of Five Peaks Lookout follows a south-to-north bar formation, with exterior covered spaces thoughtfully integrated into the volume of the structure. The extensive use of floor-to-ceiling windows and sliding doors facing east creates a harmonious blend of indoor and outdoor spaces, erasing the boundaries between them. This design approach aims to enhance the residents’ connection with nature and offer uninterrupted panoramic views.
Inside, the interior design embraces a modern and minimalist aesthetic, characterized by a clean palette of contrasting blacks and whites. Polished concrete floors add a touch of sophistication to the overall ambiance. Throughout the home, various wood accents, such as feature stair treads and the kitchen island, are carefully incorporated, serving to both warm the space and reflect the natural beauty of the surrounding forest.
Raw materials such as concrete, wood, and steel are intentionally juxtaposed throughout the minimalist house, lending it a sense of richness and organic appeal. The interior spaces are thoughtfully designed to create moments of pause and appreciation for the surrounding views and curated art. The Five Peaks Lookout is a testament to the fusion of modern design, natural beauty, and the pursuit of harmonious living in the Pacific Northwest.
A striking architectural feature of the Five Peaks Lookout is its cantilever design, which appears to float above the landscape as it slopes more steeply to the north, leading into the valley of a small perennial creek. This cantilever is supported by a double-sided fireplace and chimney structure made of concrete, creating a strong visual focal point while harmonizing with the overall design.
The integration of the indoors and outdoors is a central theme in the design of this residence. An example of this seamless connection is seen in the main bathroom, where a dark wall extends to the exterior volume on that side of the house. Additionally, the home caters to the needs of one of its owners, an artist, by providing a light-filled art studio carefully positioned to make the most of natural illumination.
- Architect: Scott Edwards Architecture
- Builder: iBuildPdx Company LLC
- Photography: Jeremy Bittermann / Pete Eckert
- Location: Yamhill County, OR, USA
