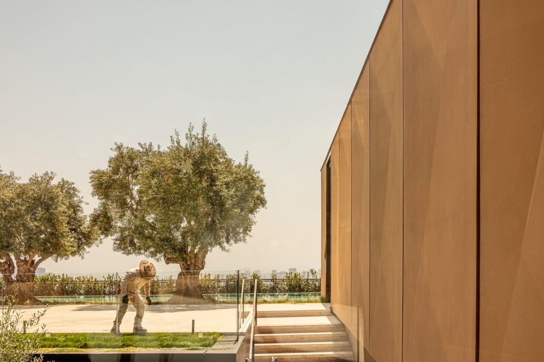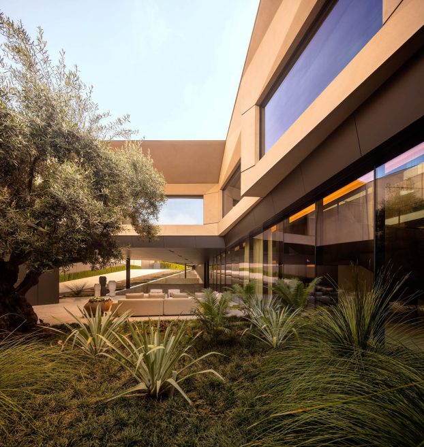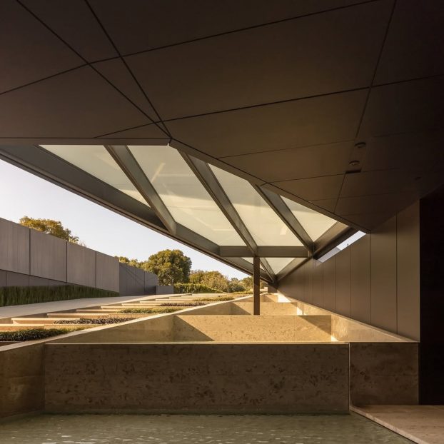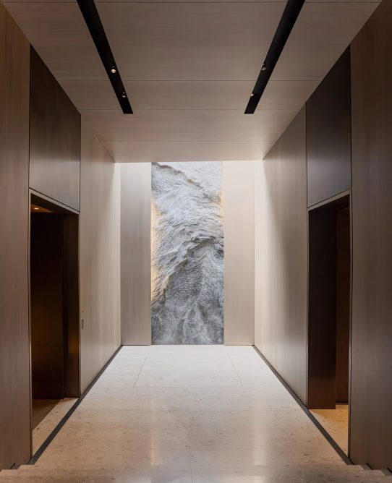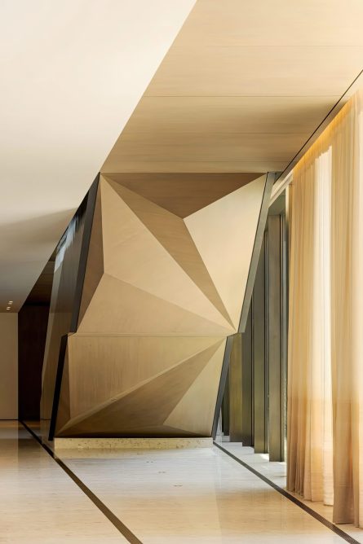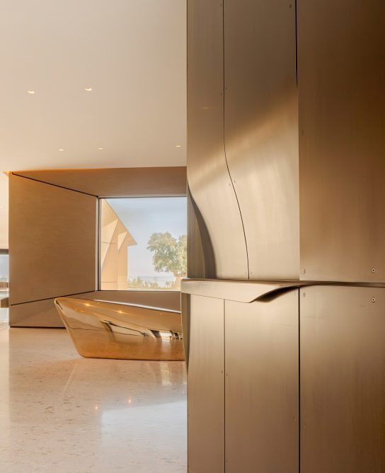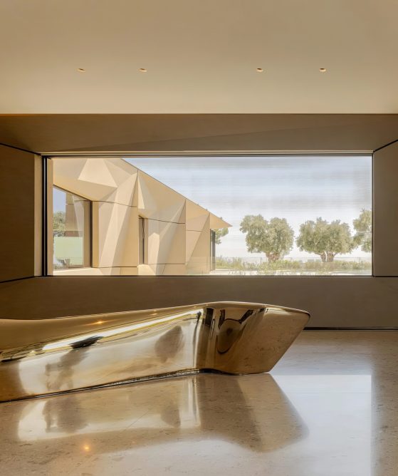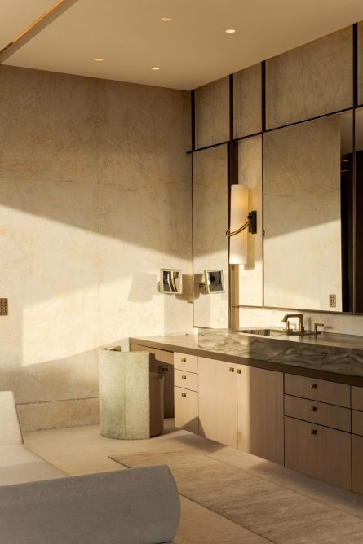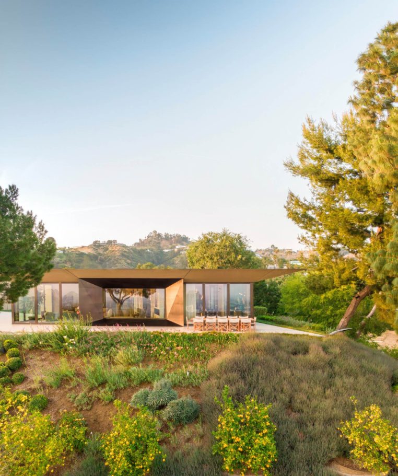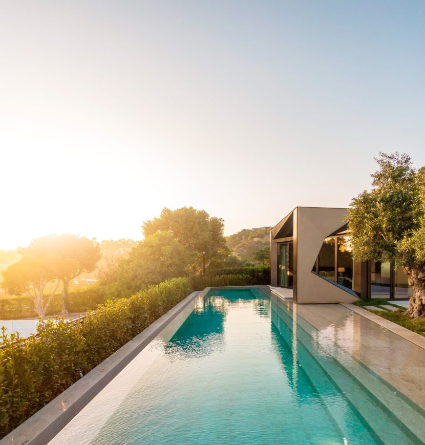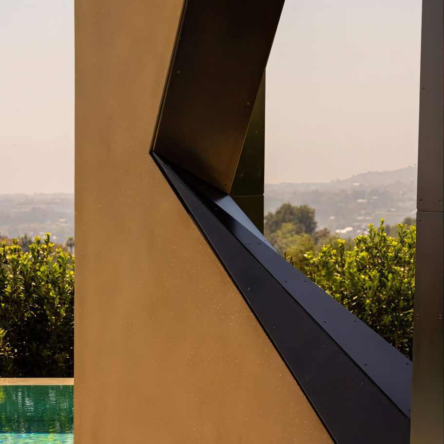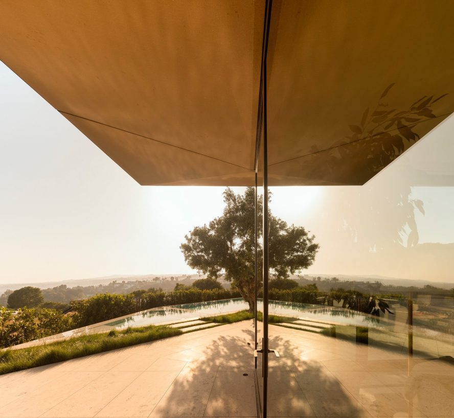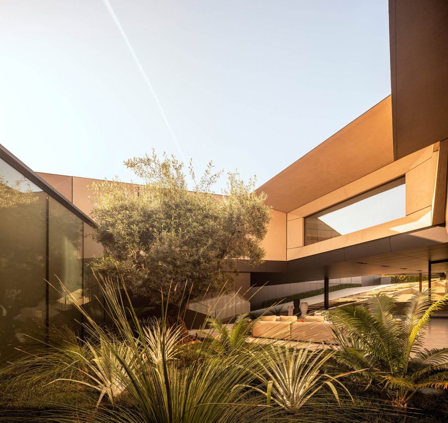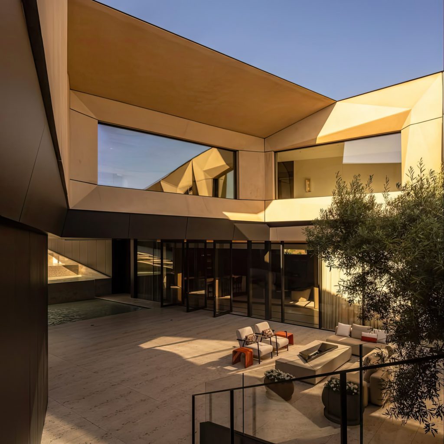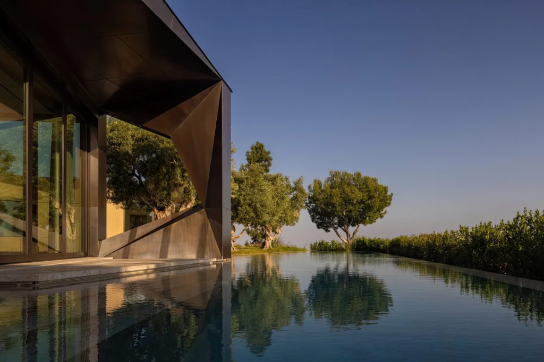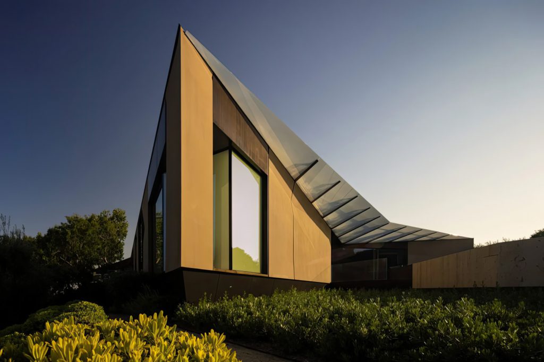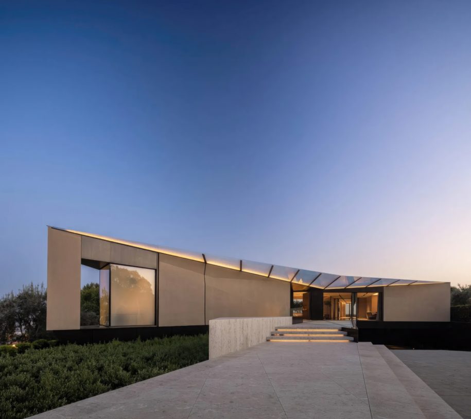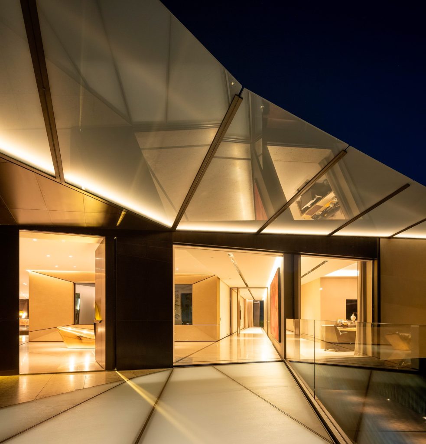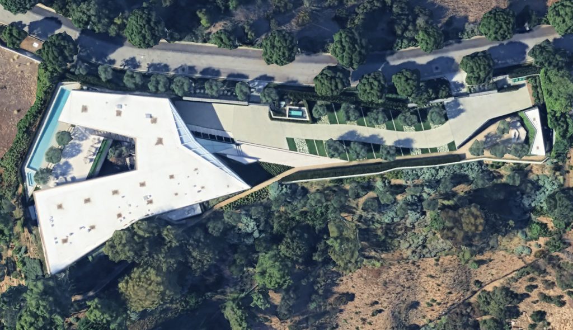Trousdale Residence, by Donaldson+Partners, masterfully blends mid-century aesthetic with cutting-edge design, elevating the concept of stealth luxury in Beverly Hills’ iconic Trousdale Estates. The home redefines modernism through architectural precision and conceptual depth, using a bold fractal form, sculptural bronze-toned cladding, and immersive spatial flow to create a residence that functions as both private retreat and cultural platform, complete with embedded raw gemstones, panoramic views, and a subterranean level designed for cinematic and intellectual experiences, all shaped by a nearly decade-long collaboration between architect Robin Donaldson and a design-forward investor with a passion for science, art, and material exploration.
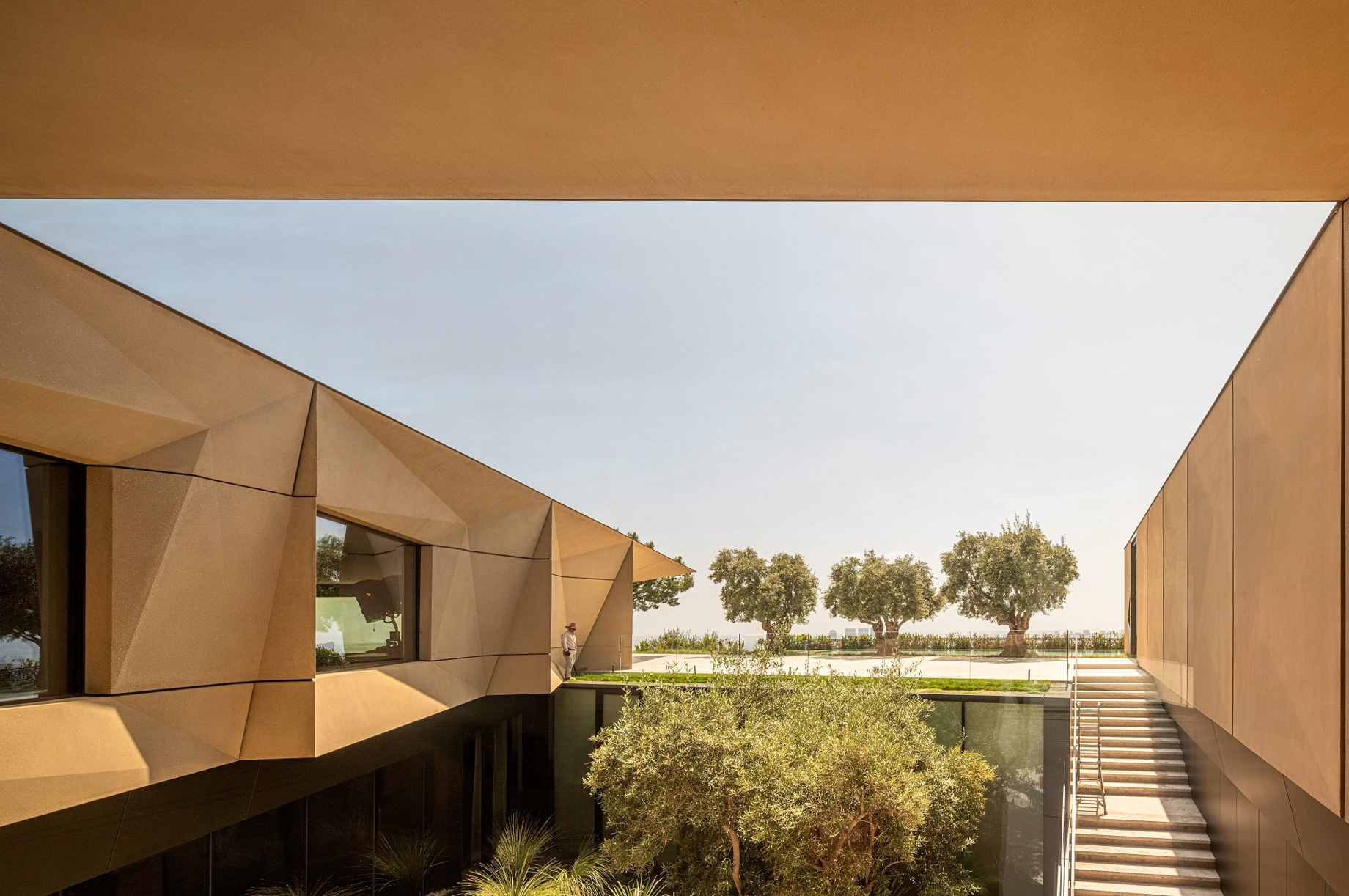
- Name: Trousdale House
- Bedrooms: 6
- Bathrooms: 10
- Size: 23,000 sq. ft.
- Lot: 3.12 acres
- Built: 2024
Sometimes a home design is so bold and strikingly different that it that it demands a pause. In a city synonymous with dazzling displays, the Trousdale Residence by Donaldson+Partners on N Hillcrest Rd in Beverly Hills achieves a different kind of brilliance, one sculpted by a fractal multifaceted motif that creates a timeless dance that echo a mid-century soul with a modern mastery of dynamic visual texture. Forget the predictable narratives of square footage and opulent finishes. This home engages in a more profound dialogue, using the very essence of its materiality to define its spaces and elevate its creative expression. The iconic structure dissolves boundaries between indoors and outdoors, framing the Beverly Hills skyline like a living painting.
A home that is both shelter and sculpture, the Trousdale Residence is designed in the shape of a flying wedge. The home’s two upper wings stretch outward toward the horizon, housing private quarters and opening to cinematic views from downtown Los Angeles to the Pacific. At the heart of the plan lies a half-sunken, V-shaped courtyard, an architectural embrace that leads to a subterranean level conceived as a zone for cultural and intellectual exchange. Here, a 24-seat cinema, full spa, gym, and bar unfold like curated chapters in a narrative of refined living where every detail is intentional. Interior designers Nicole Hollis and Joan Behnke layer warmth and tactility over the home’s sculptural armor. The contrast is deliberate: where soft meets strong, and calm meets commanding.
One of the project’s most distinctive elements lies in its layered symbolism with raw gemstones, including Afghan lapis and Australian opal, embedded into the walls. Sourced through a partnership with Van Cleef & Arpels, these materials act as quiet emblems of discovery, reinforcing a deeper narrative that runs through the home’s design: a focus on potential, on learning, and on cross-disciplinary thinking. Developed over nearly a decade with an investor client immersed in the worlds of science and design, the Trousdale Residence stands apart, not simply as a luxury dwelling, but as a meditation on architectural ambition and what it can achieve when fully realized.
- Architect: Donaldson+Partners
- Interiors: Nicole Hollis, Joan Behnke
- Photography: Fernando Guerra
- Location: 1163 N Hillcrest Rd, Beverly Hills, CA, USA
