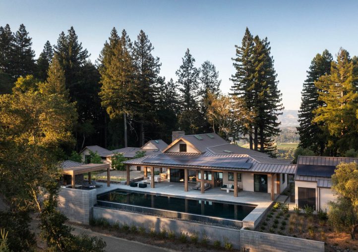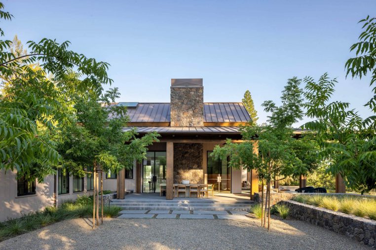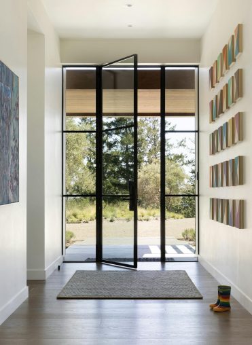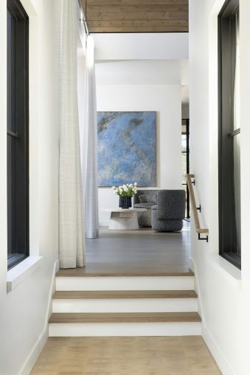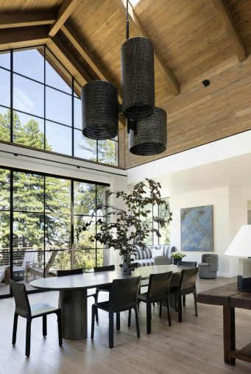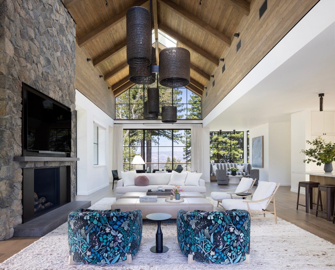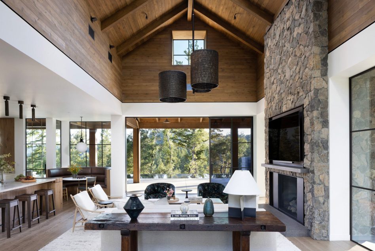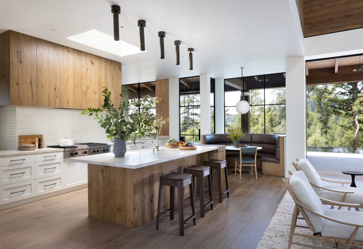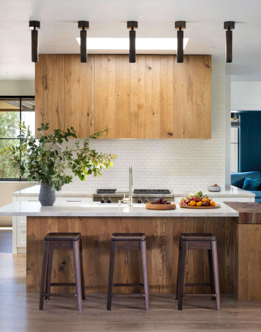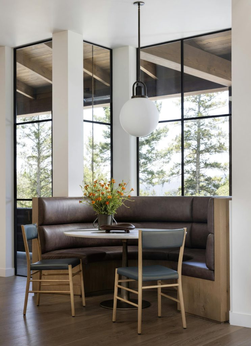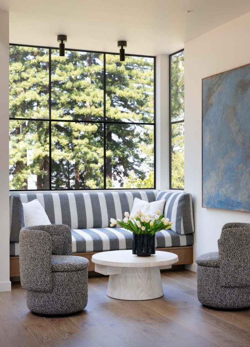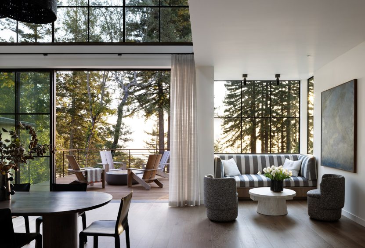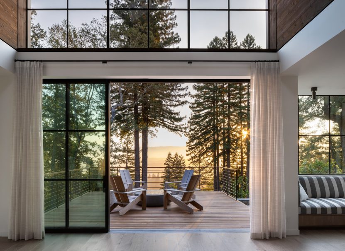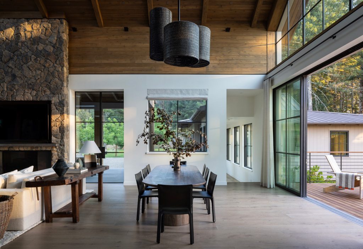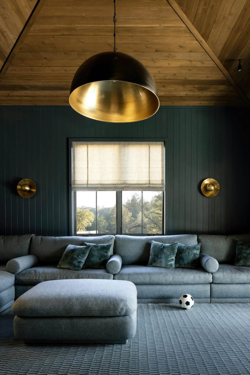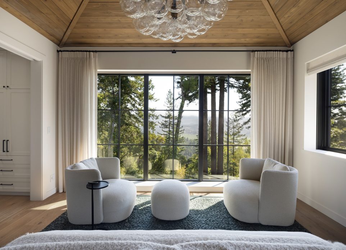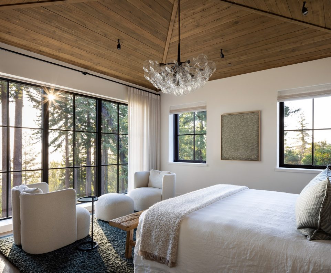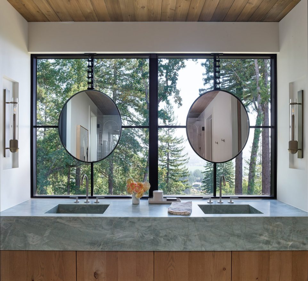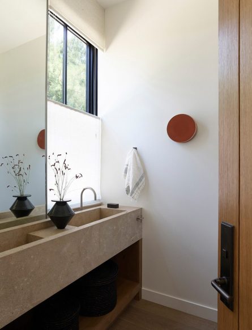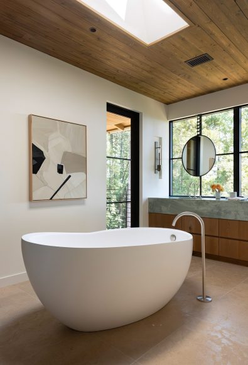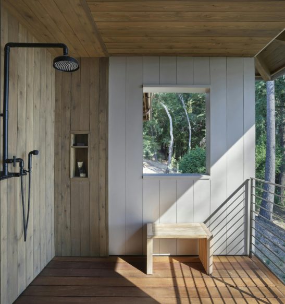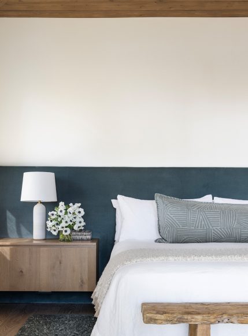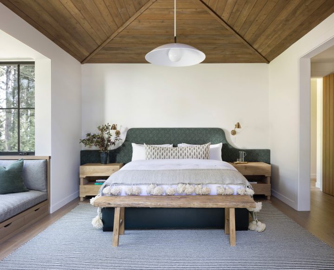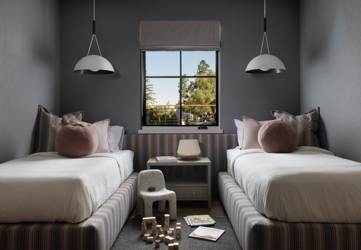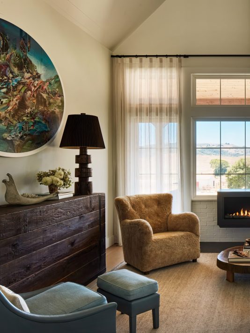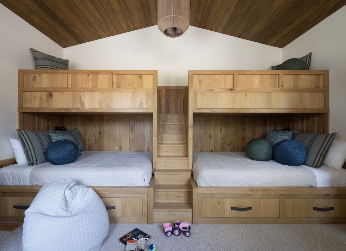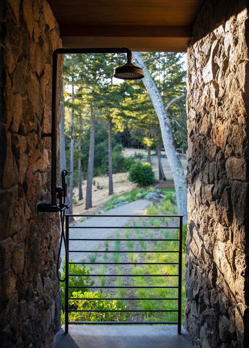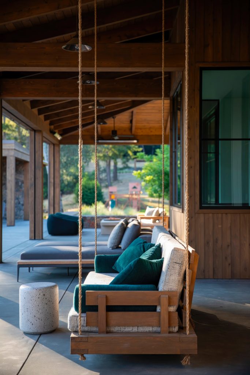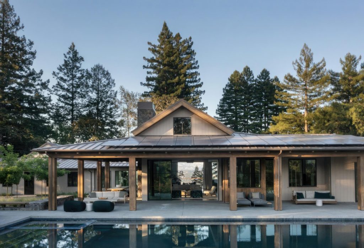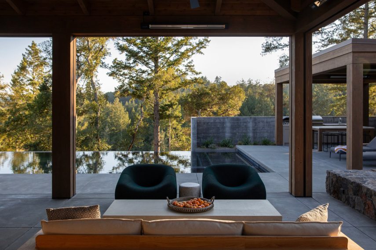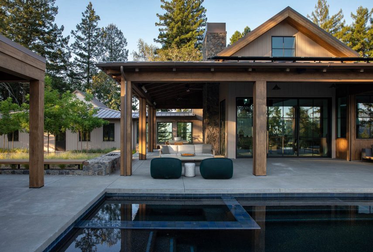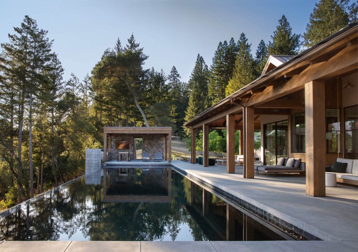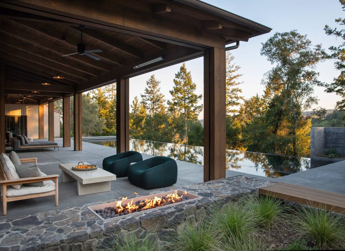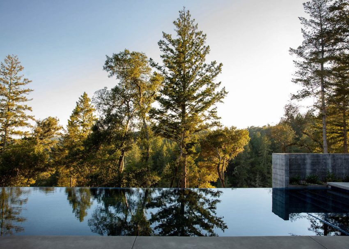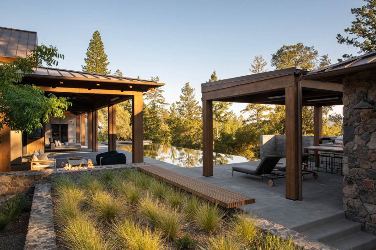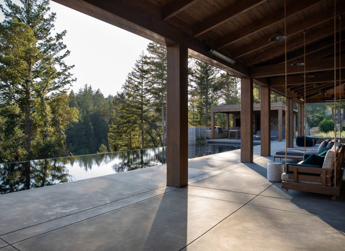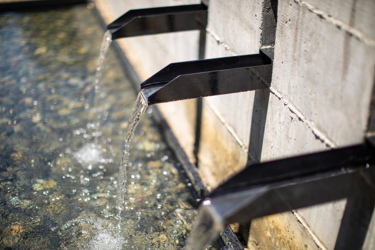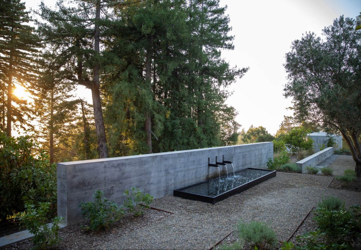The Redwood Wonder Residence by Wade Design Architects, this architectural retreat reimagines the classic family lodge for modern living. Positioned on a narrow ridge surrounded by forest, the home’s master plan balances creativity with ecological sensitivity, preserving flat land for recreation while integrating the structure into the natural slope. The design mirrors the grandeur of the surrounding trees, featuring expansive glass panels that open the interiors to the landscape. The home unfolds in two wings: one devoted to gathering and activity, the other to rest and rejuvenation. A light-filled corridor connects the two, creating a natural rhythm between social spaces and private retreats.
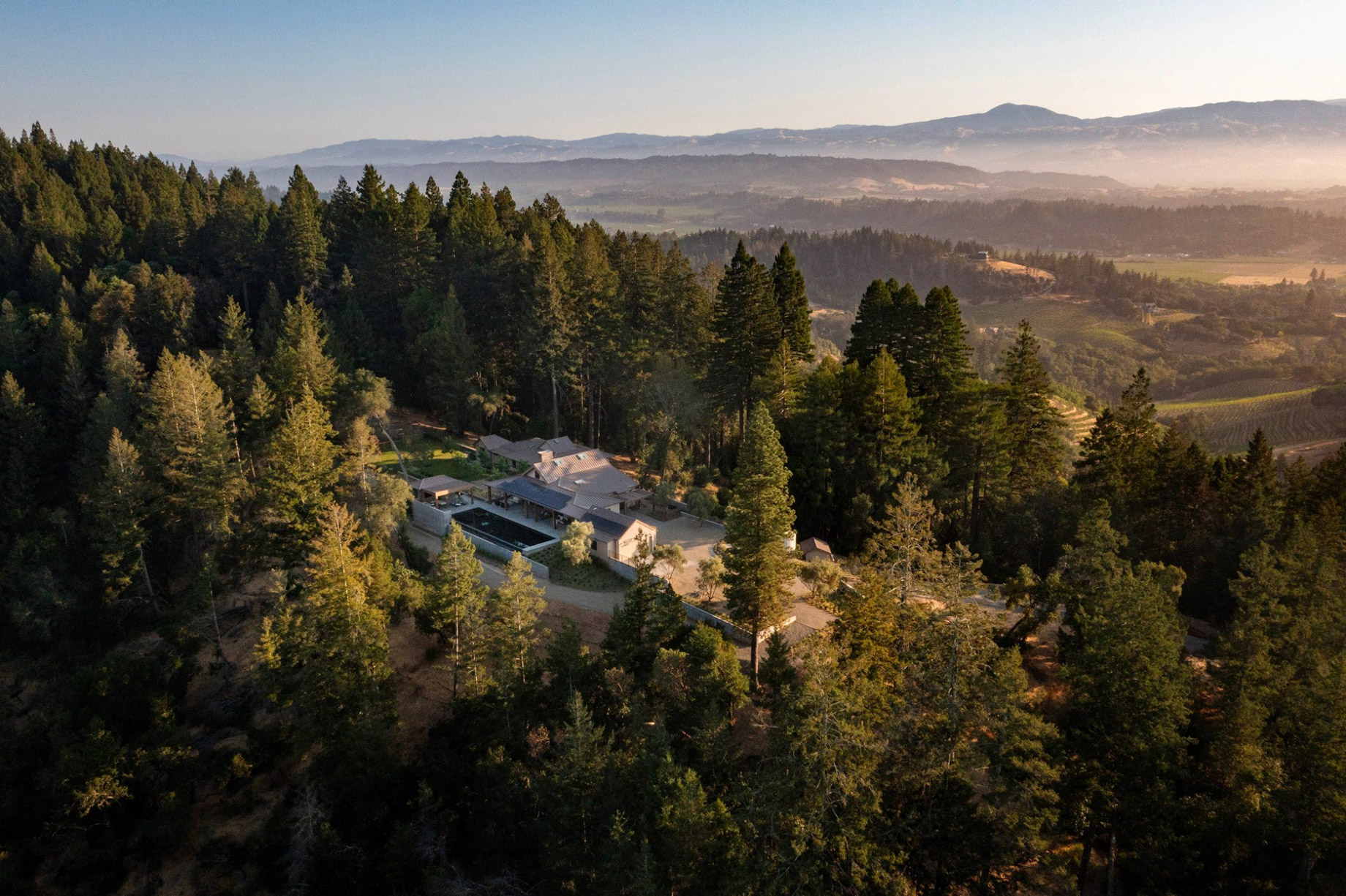
- Name: Redwood Wonder Residence
- Bedrooms: 3+
- Bathrooms: 4+
- Size: 5,000+ sq. ft.
- Lot: 20.01 acres.
- Built: 2024
Framed by towering redwoods and overlooking the vineyards of Dry Creek Valley, this Healdsburg retreat redefines the contemporary family lodge with an architectural language grounded in craftsmanship and respect for the landscape. The home’s master plan follows the contours of the ridge it sits upon, preserving natural clearings for recreation while embedding the structure seamlessly into the slope. Composed of two distinct wings, one for gathering and one for rest, the residence maintains a deliberate rhythm between activity and tranquility. A long, light-filled corridor connects the private quarters to the social spaces; while soaring glass panels draw the forest inward, immersing daily life in the beauty of California’s wine country.
The home’s precision-engineered design combines steel framing and heavy timber elements to achieve both strength and visual lightness. These structural solutions support expansive glazing without sacrificing energy efficiency or durability, allowing the great room and adjoining kitchen to open fully to the pool terrace beyond. Every detail, custom oak millwork, oversized sliding doors, and the infinity pool aligned with the valley’s horizon, was executed with a focus on longevity and refined simplicity. The result is a home that embodies the balance of pragmatism and aesthetics, where each material choice and joint reflects an unwavering commitment to quality.
Inside, the interiors channel a spirit of calm through minimalist design and natural textures. Character-grade oak cabinetry, organic furnishings, and warm neutral tones create harmony with the wooded surroundings. The bedroom wing, suspended above the forested slope, evokes the feeling of a modern treehouse, while the dining and living areas frame ever-changing views through walls of glass. Designed for effortless indoor–outdoor living, this retreat captures the essence of Healdsburg’s lifestyle where architecture, family, and nature exist in perfect balance.
- Architect: Wade Design Architects
- Builder: Earthtone Construction
- Interiors: Jennifer Robin Interiors
- Landscape: Bliss Landscape Architects
- Photography: Paul Dyer
- Location: 1285 Emerald Ranch Rd, Healdsburg, CA, USA
