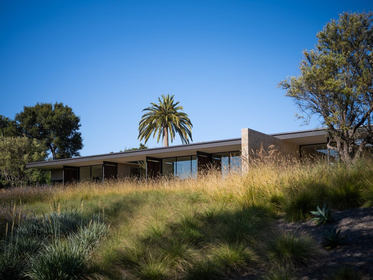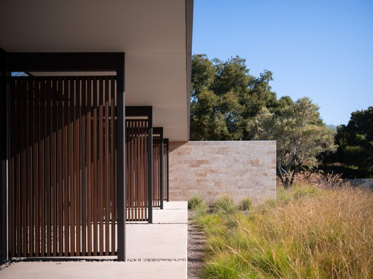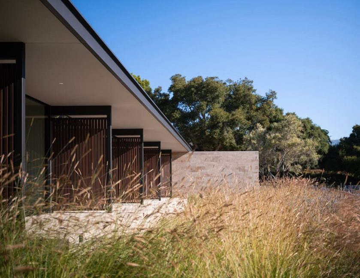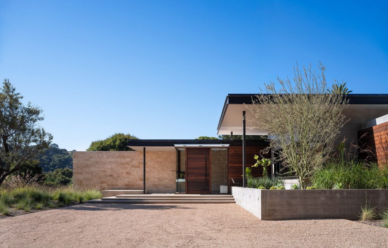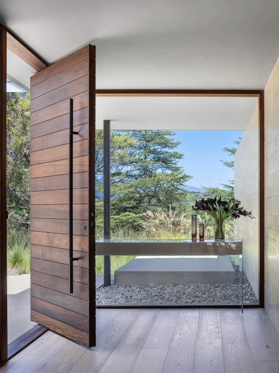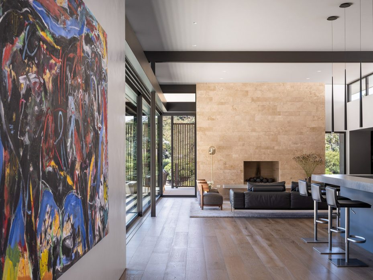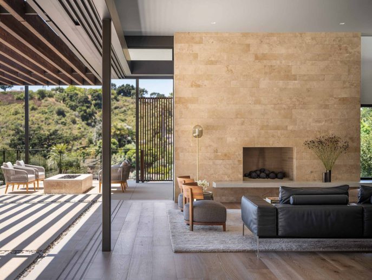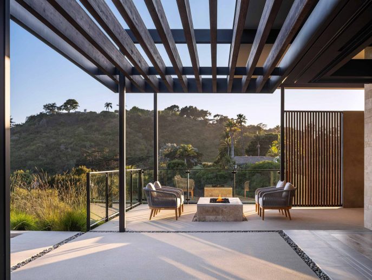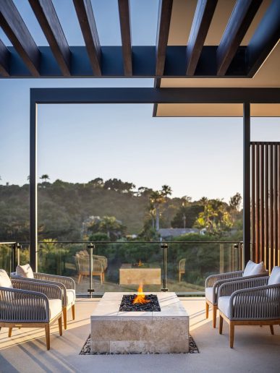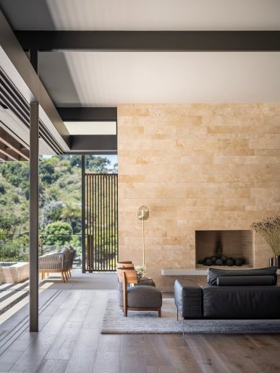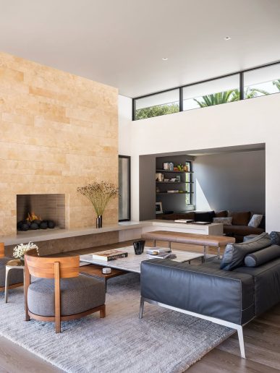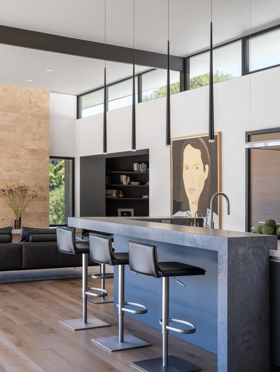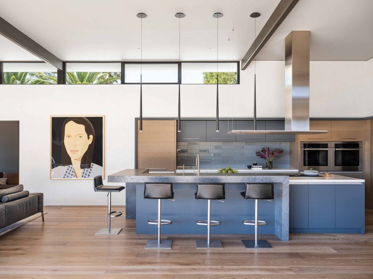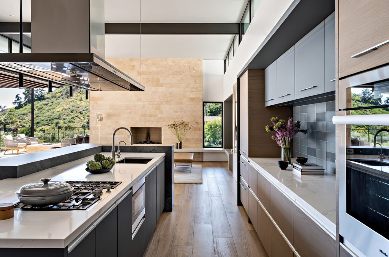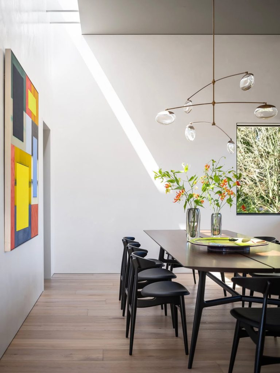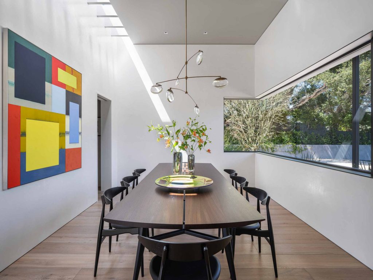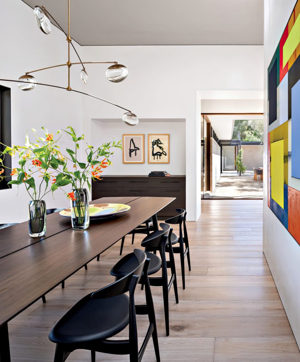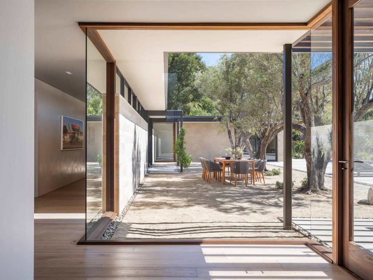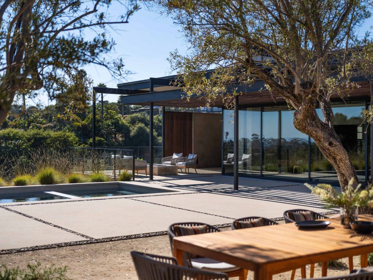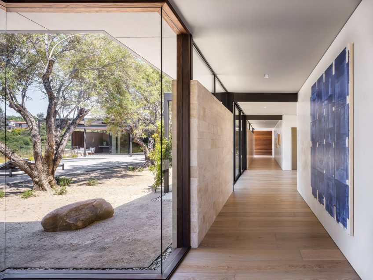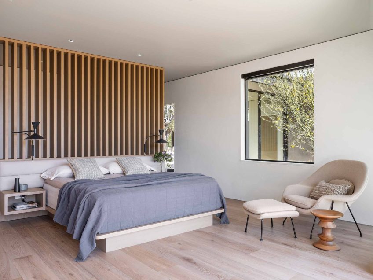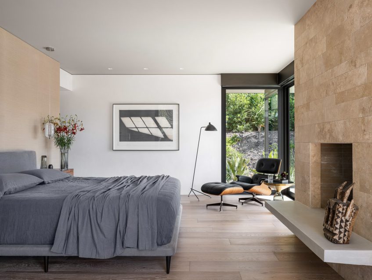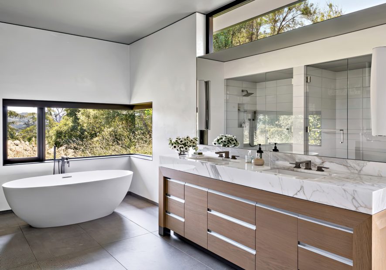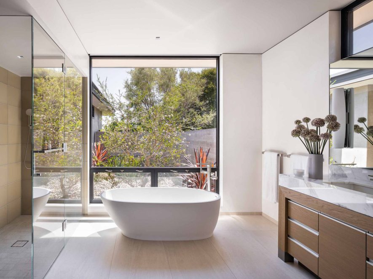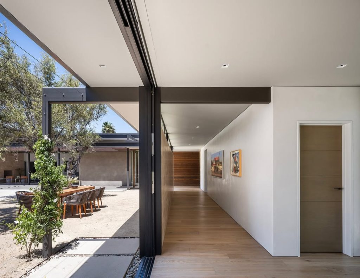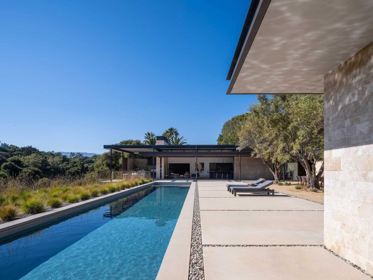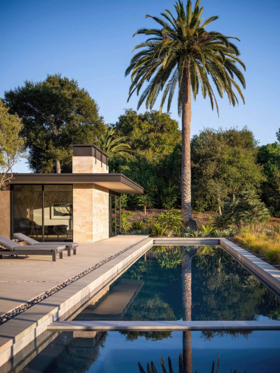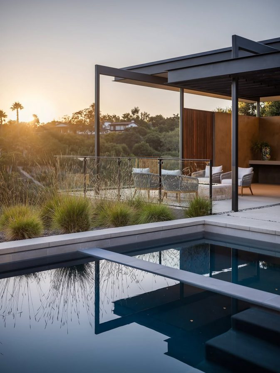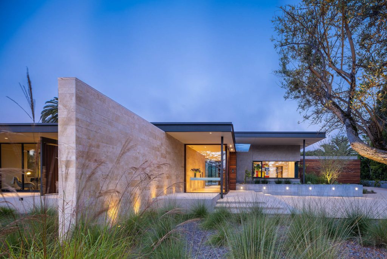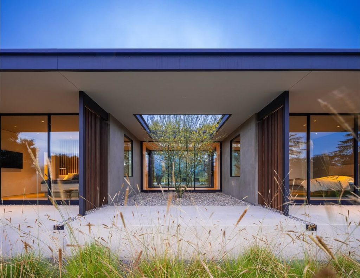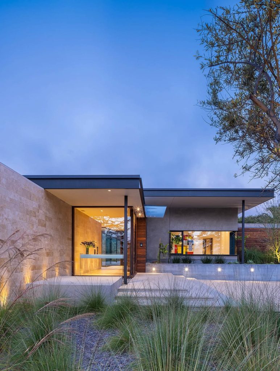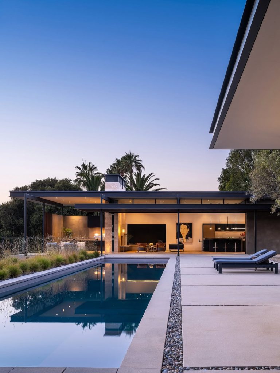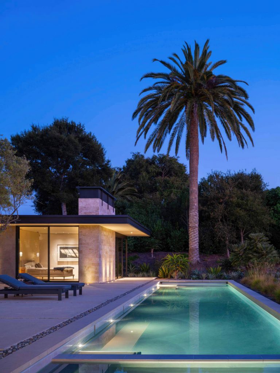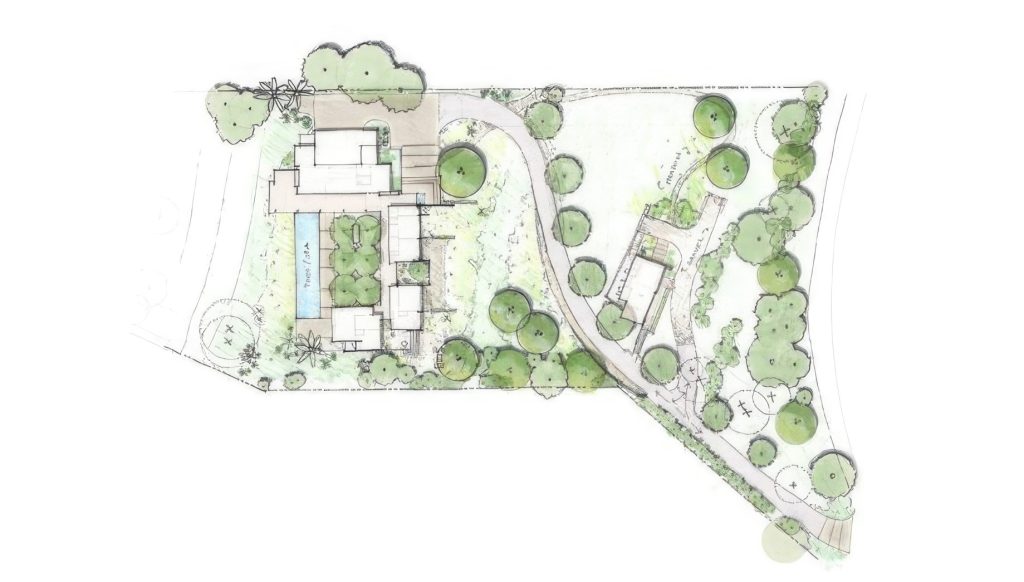Capogrosso Residence by DesignARC, is a refined residence thqt distills midcentury modern principles into a striking composition of glass, stone, and steel. The architecture embraces open, horizontal planes and a purity of form that invites both light and landscape into every space. Broad overhangs, clerestory glazing, and precision detailing convey a sense of effortless calm, while the restrained palette of natural materials gives the home a timeless, tactile quality. Every transition, from entry sequence to pool terrace, reflects balance and proportion, uniting visual clarity with understated sophistication. The single-story layout unfolds in a U-shaped plan around a central courtyard and lap pool. Glass walls pocket entirely to erase the boundary between interior and exterior, creating a seamless flow from the great room to the terrace beyond. The result is a modern Santa Barbara retreat that captures the essence of minimalist living that is serene, spatially fluid, and deeply connected to its coastal hillside setting.
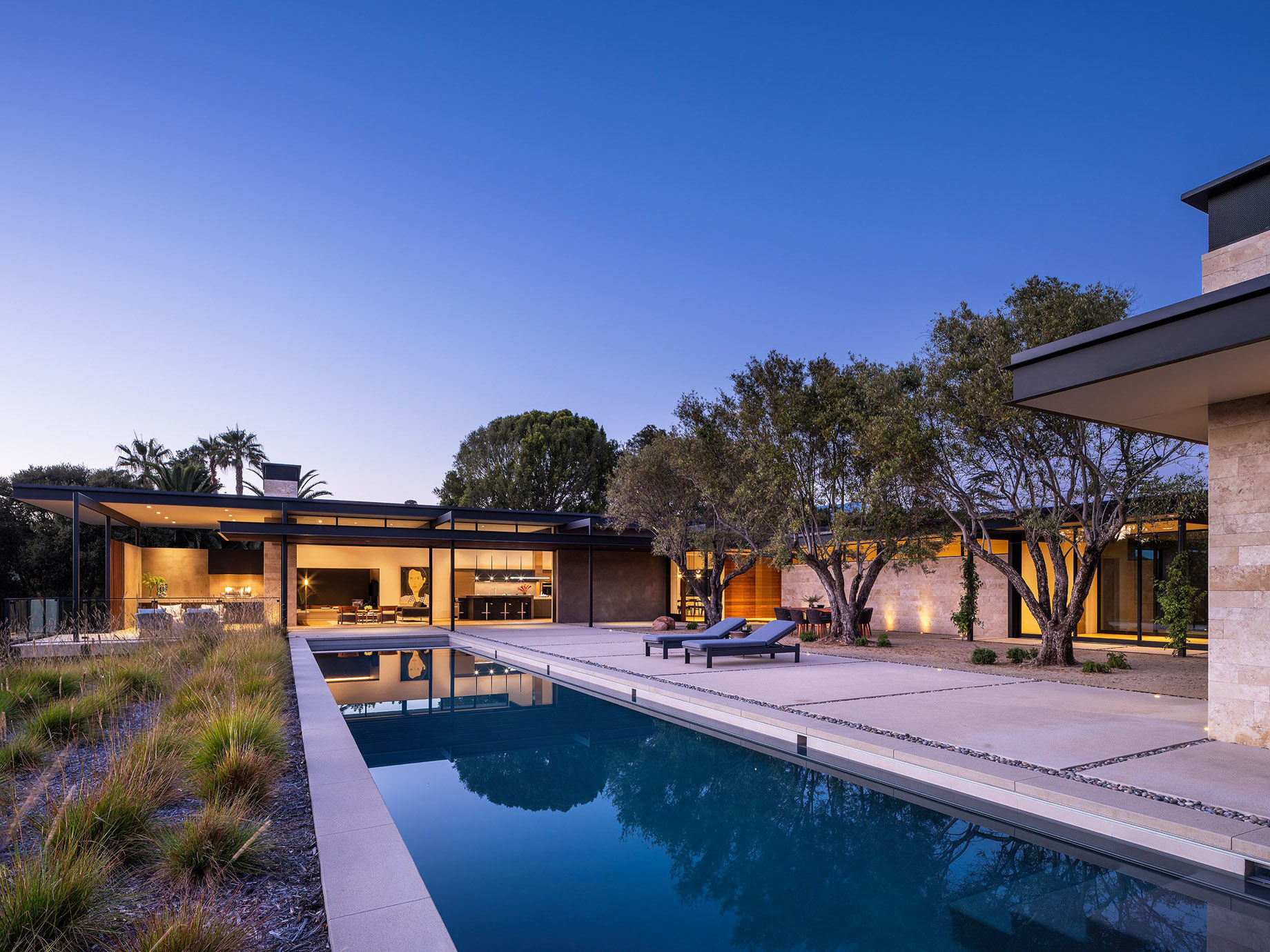
- Name: Capogrosso Residence
- Bedrooms: 3+
- Bathrooms: 4+
- Size: 4,000+ sq. ft.
- Lot: 2.71 acres
- Built: 2023
Set within Santa Barbara’s exclusive Hope Ranch community, this modern residence reinterprets midcentury design through clean geometry, balanced proportions, and a seamless connection to nature. Every line and volume is defined by simplicity and precision, creating an atmosphere of calm sophistication. The design emphasizes openness and clarity, fostering a continuous flow between spaces that blurs the distinction between indoors and out. Refined details, measured symmetry, and natural light combine to establish a timeless aesthetic rooted in restraint and balance.
Positioned across a three-acre ridgeline with panoramic views of Santa Barbara, the Santa Ynez Mountains, and the Pacific Ocean, the single-level home unfolds in a U-shaped plan that wraps around a central courtyard and lap pool. Clerestory windows, skylights, and corner less glass dissolve visual barriers, while 40 feet of pocketing glass doors in the great room extend the living area to the terrace beyond. Waxed plaster walls, inset reveals, and precise material alignment heighten the home’s architectural rhythm, while light and shadow animate the spaces throughout the day. The kitchen opens toward distant ocean views, and a table-height window in the dining room frames golden evening light as it ripples across the mountain ridges.
The surrounding landscape mirrors the home’s restrained composition with sculptural olive trees, sandstone boulders, and native grasses that offer quiet structure and organic contrast. A mature Canary Island date palm, preserved on site, anchors the entire design, its alignment with the lap pool creating a visual focal point that unites architecture and nature. Inside, a refined material palette and carefully placed furnishings enhance the sense of calm, while art and negative space maintain the purity of the design. Lit by clerestory windows, a gallery corridor links public and private zones, overlooking a courtyard where light, material, and landscape converge. The result is a modern Santa Barbara residence defined by serenity, precision, and enduring architectural elegance.
- Architect: DesignARC
- Builder: Leonard Unander Associates
- Landscape: Nicole Greer, CJM::LA
- Styling: KB Kim, Langoworks
- Photography: Manolo Langis
- Location: 1045 Via Tranquila, Santa Barbara, CA, USA
