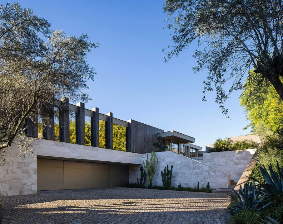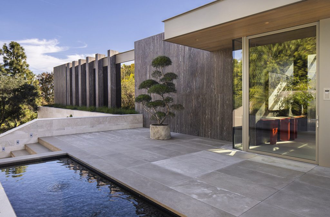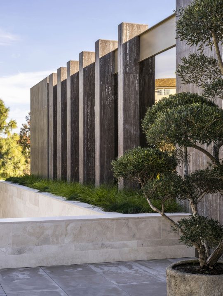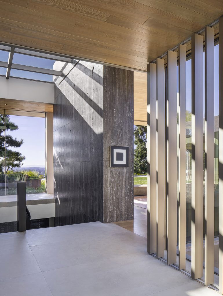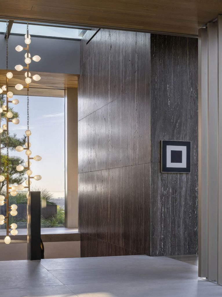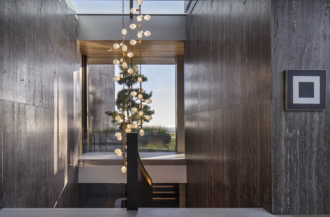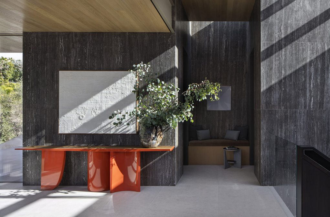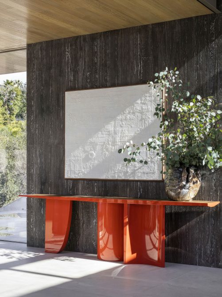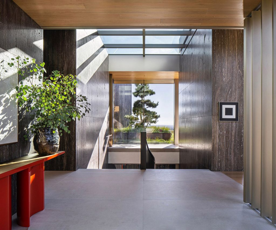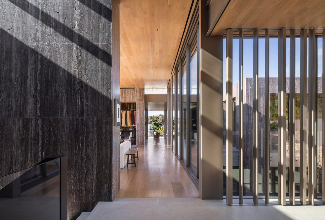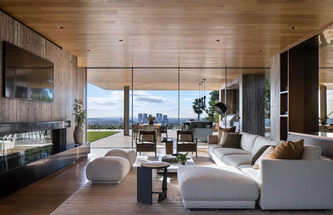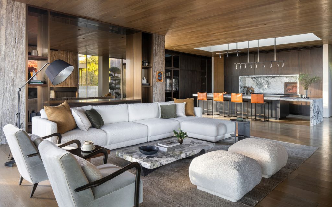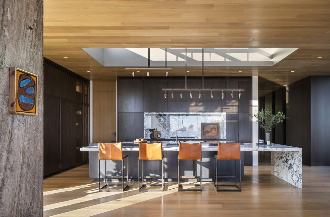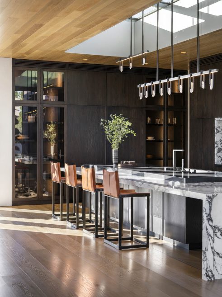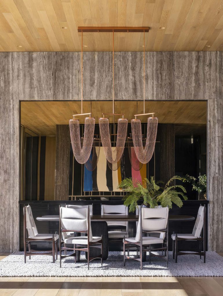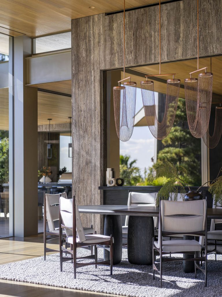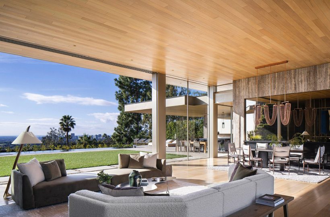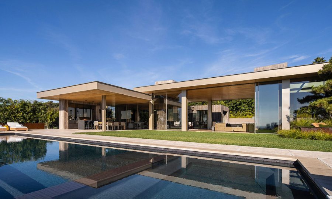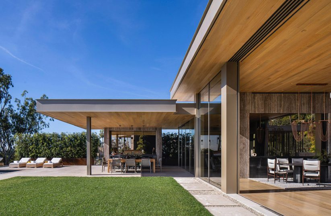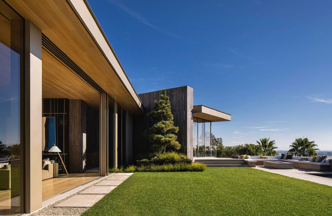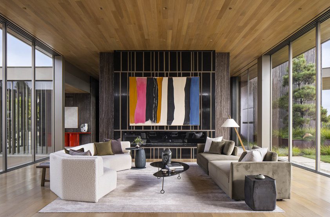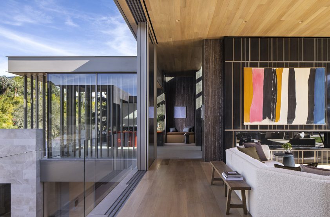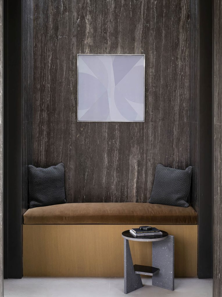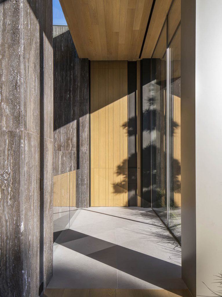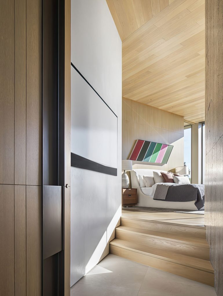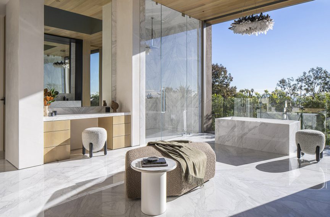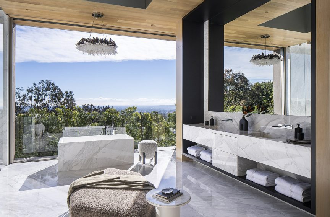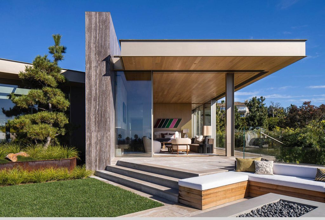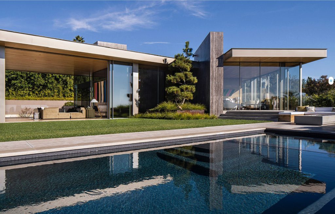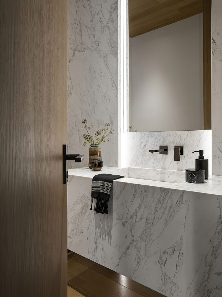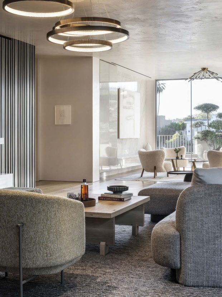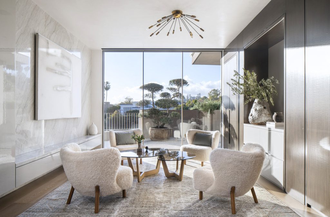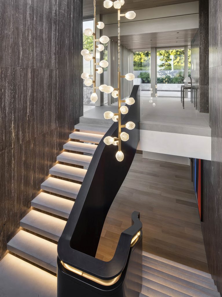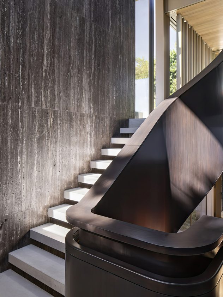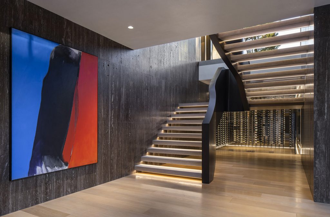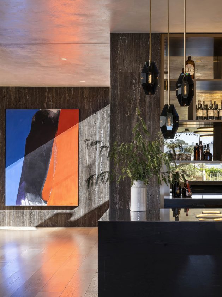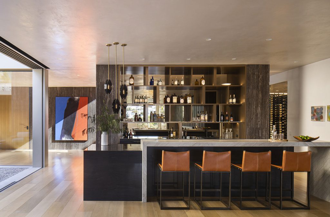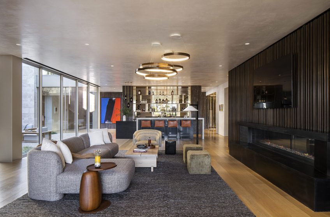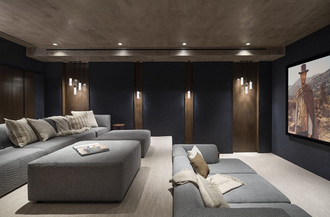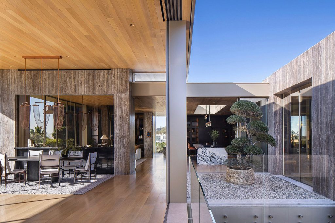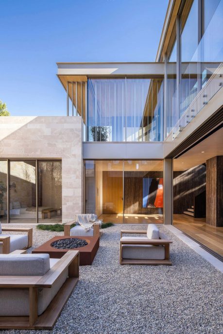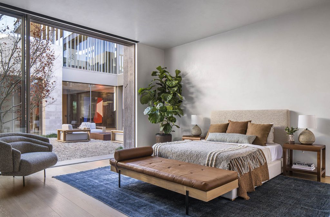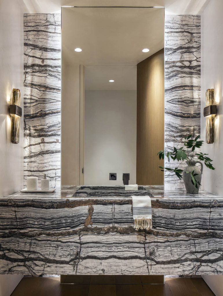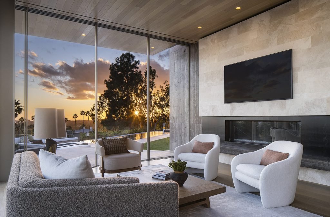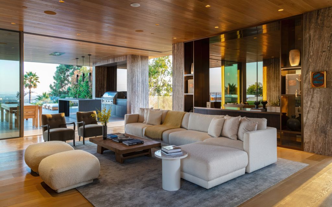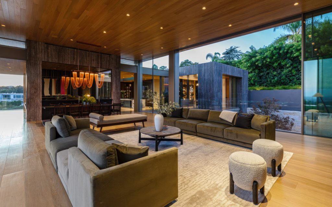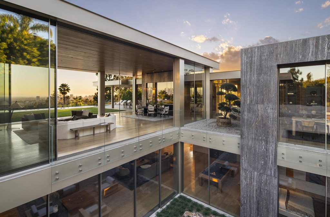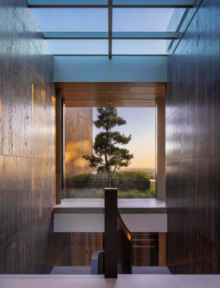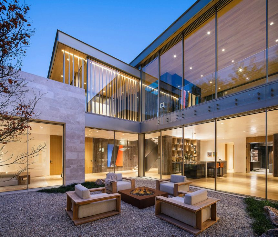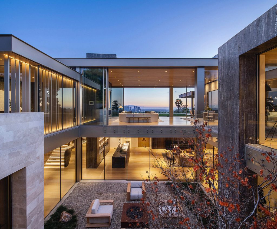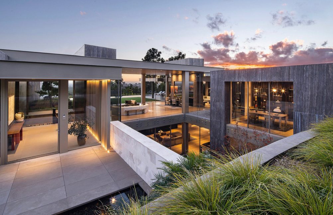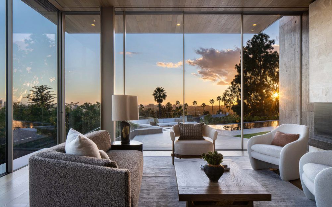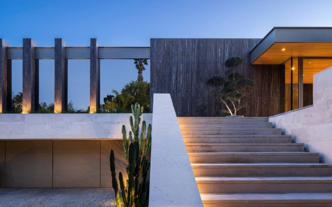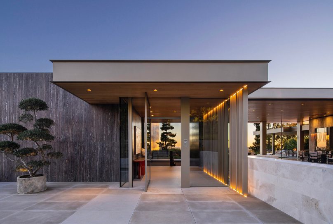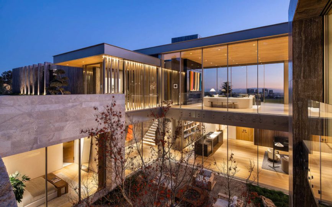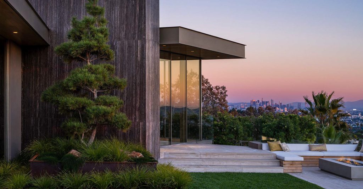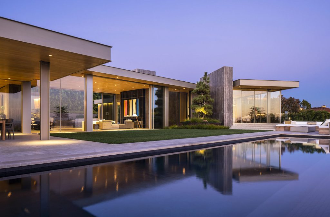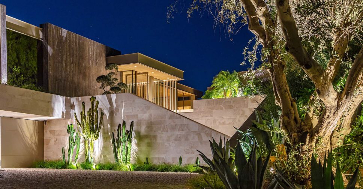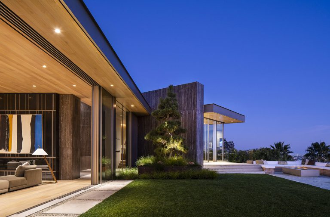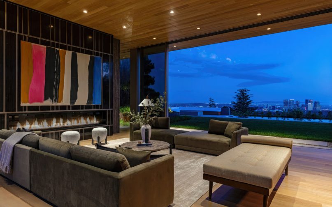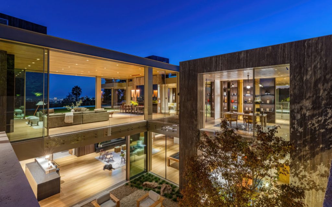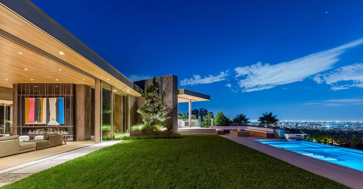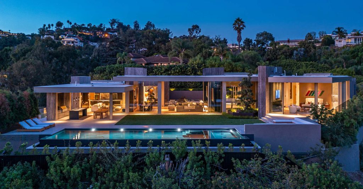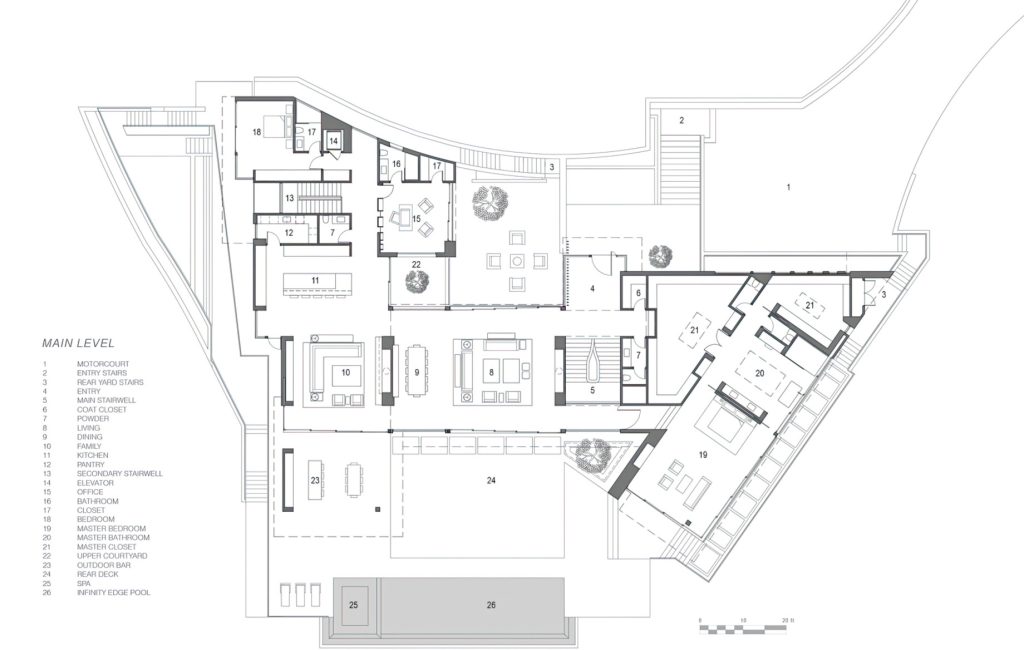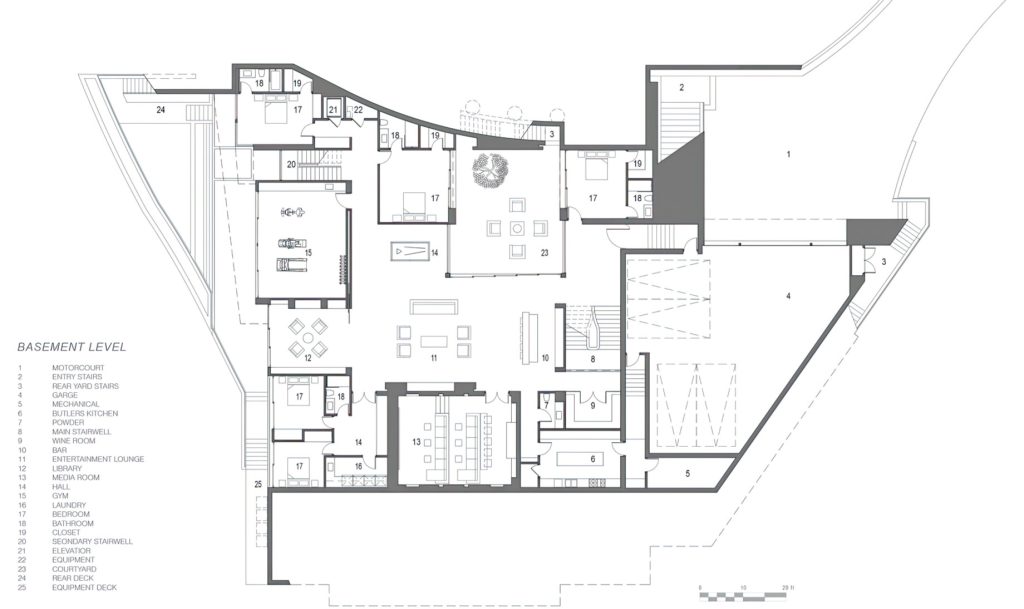The Laurel II Residence, by McClean Design, is a modern architectural masterpiece that captures the spirit of California modernism while embracing the natural complexities of its dramatic setting. The residence was conceived to maximize sweeping views of downtown Los Angeles and the greater basin with an architectural language defined by clean lines, warm natural materials, and an unbroken connection to the landscape. Its open-concept layout is centered around a pool and lush garden with an upper level that merges effortlessly into the terrain, while the home’s lower floor strategically wraps around a sunken courtyard to draw daylight deep into the core creating an elegant response to the city’s grading constraints and site-specific requirements.
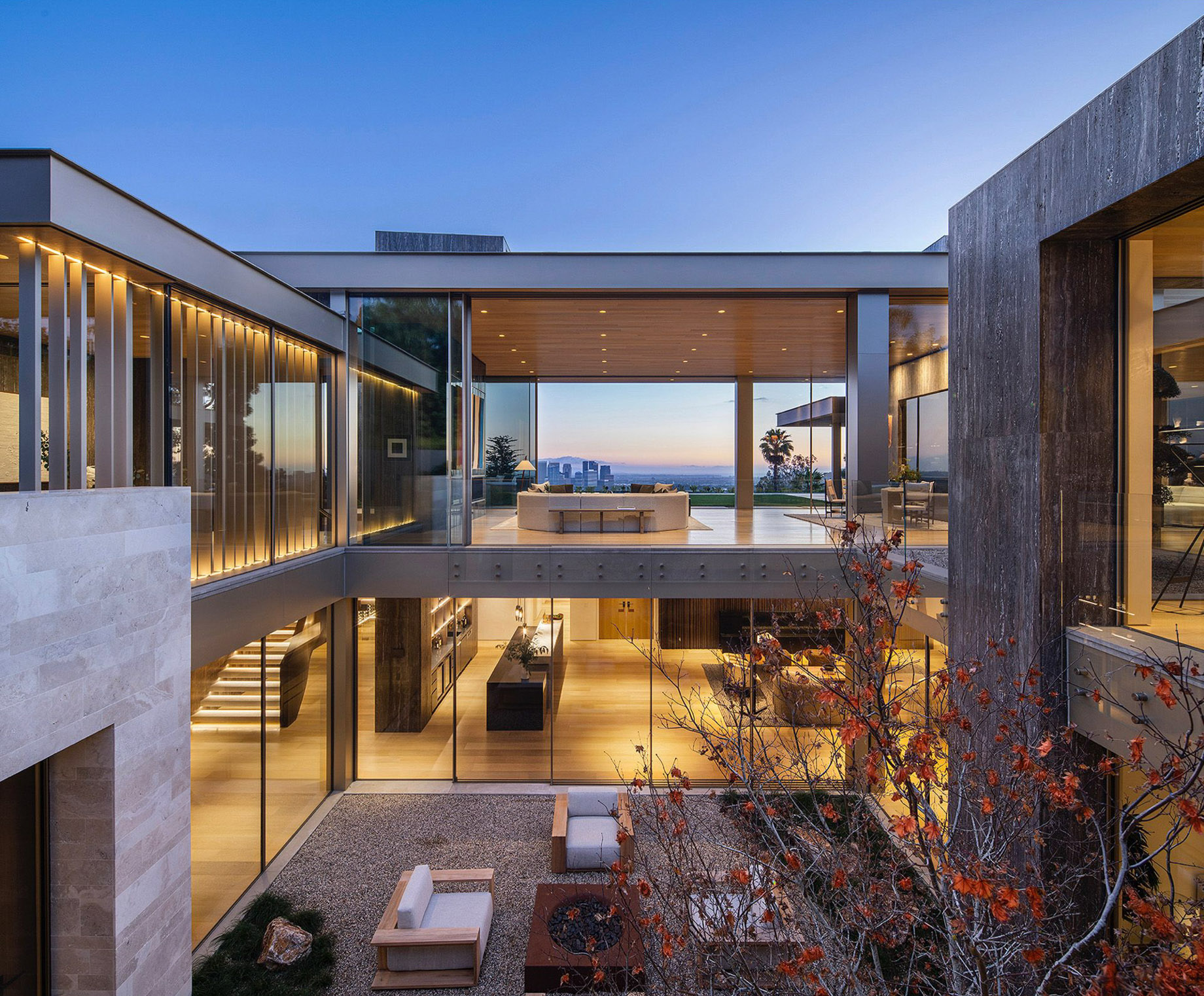
- Name: Laurel II
- Bedrooms: 7
- Bathrooms: 11
- Size: 12,900 sq. ft.
- Lot: 0.8 acres.
- Built: 2022
A multilevel modernist masterpiece overlooking Beverly Hills with sweeping views across the Los Angeles basin, Laurel II is a striking contemporary residence crafted by McClean Design in collaboration with Tyler Development Corporation. Situated on a complex, multilevel site, the architectural vision draws from California’s legacy of modernism, emphasizing spatial openness, natural materials, and a profound relationship between structure and site. The upper level unfolds around a central pool and garden, seamlessly integrated into the landscape through strategic grading and thoughtful site planning. Expansive glazing, retractable glass walls, and cross-ventilated indoor-outdoor spaces maximize daylight and ventilation, aligning with Southern California’s climate and lifestyle.
The entry experience sets a deliberate tone, beginning with a steep ascent to a spacious drive court, followed by a floating limestone stair that rises toward a glass-wrapped foyer. Inside, the skylit stairwell introduces a moment of vertical drama, inviting views through and across the plan. Living and dining areas open entirely on both sides, dissolving boundaries between interior and exterior. The kitchen and family room offer a more intimate setting while maintaining immediate access to the outdoor kitchen, covered patio, and poolside lounge. Across the stairwell, the primary suite achieves a careful balance of privacy and openness, offering panoramic downtown views through two retractable glass walls and extending to a private terrace with a firepit. Additional spaces on this level include two secondary bedrooms, a home office, and functional support areas, all benefiting from interwoven sightlines and landscaped connections.
Descending the sculptural walnut and limestone staircase reveals a lower level organized around a lush, sunken courtyard—an architectural move born from the city’s grading limitations that evolved into a defining spatial feature. This level hosts a collection of entertainment and retreat zones, including a warm lounge with a bar, fireplace, and pool table, a richly detailed media room, a west-facing library, and three additional bedrooms. A service kitchen, gym, and staff quarters complete the program, each space strategically oriented to access borrowed light and garden views. Throughout the home, a refined material palette, travertine, limestone, oak, natural stone, and metal accents, adds depth and cohesion. Landscape elements play an essential role in linking interior volumes with the hillside site, using mature plantings and specimen trees to soften edges and anchor the home within its elevated terrain. Laurel II is not just a showcase of modern architecture, it’s a refined study in spatial layering, material harmony, and site-responsive design.
- Architect: McClean Design
- Contractor: Tyler Development
- Designer: Annette English
- Photography: Manolo Langis
- Location: 1221 Laurel Way, Beverly Hills, CA, USA
