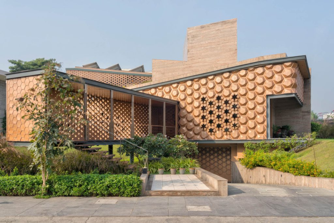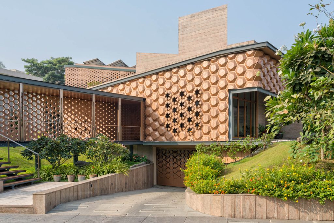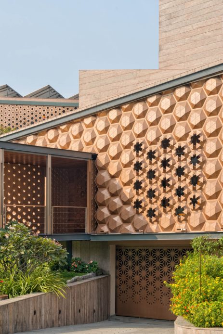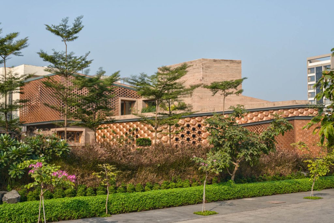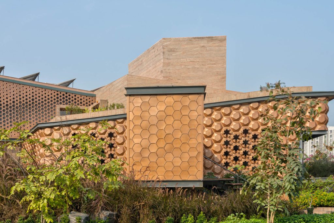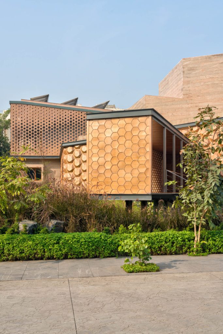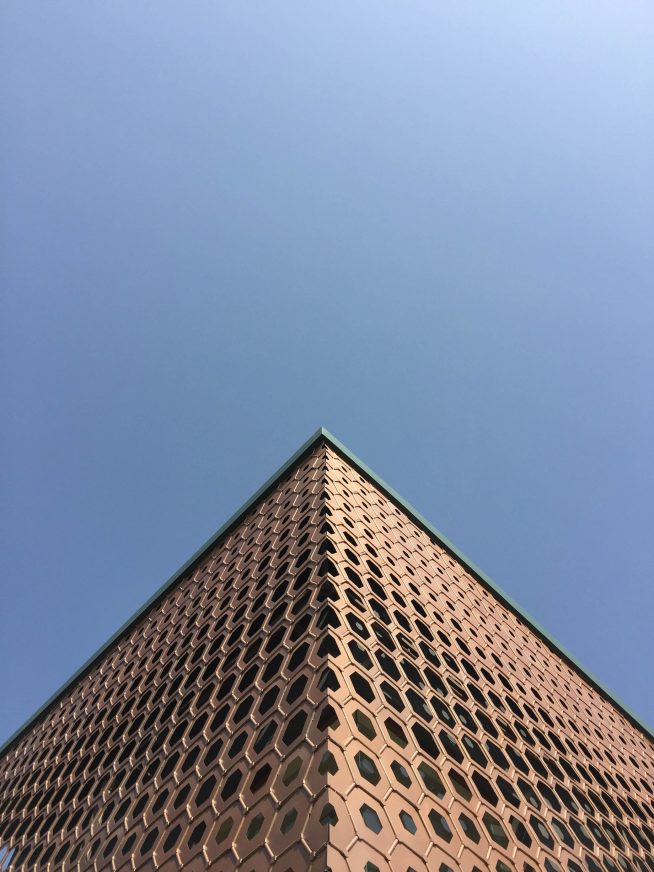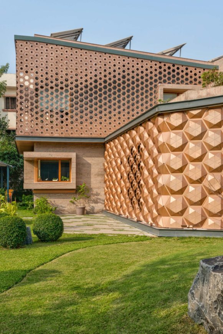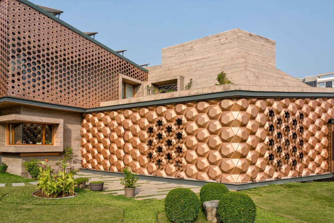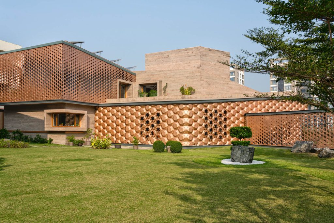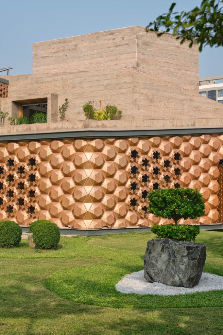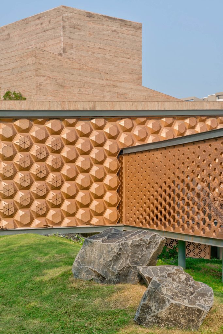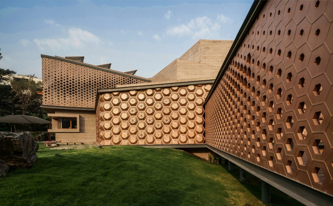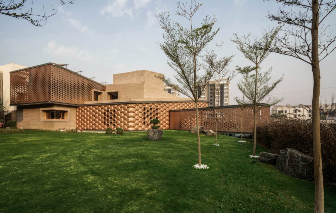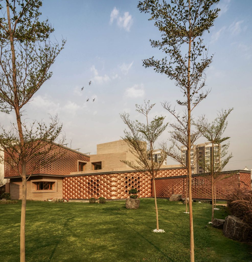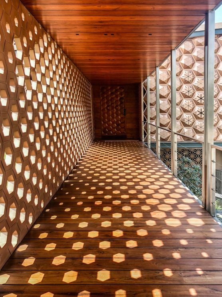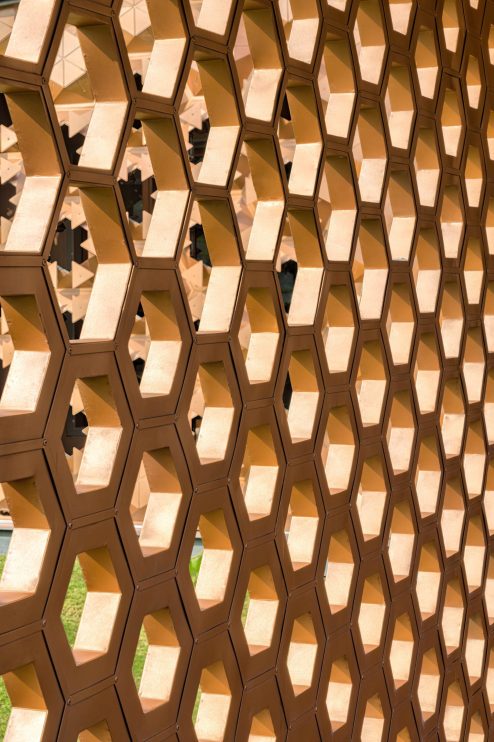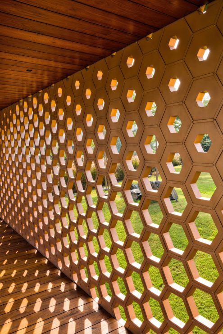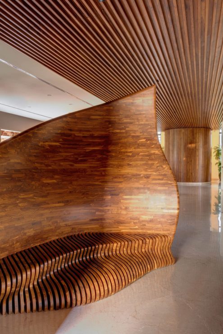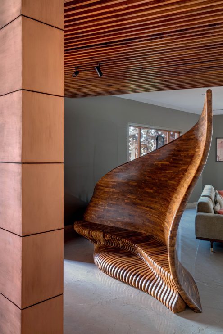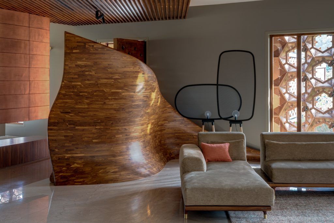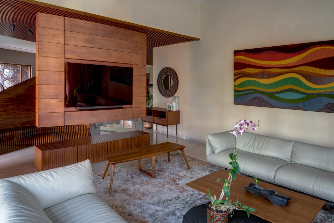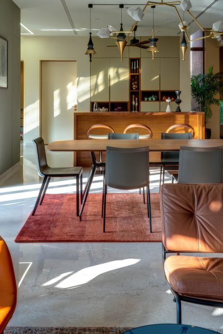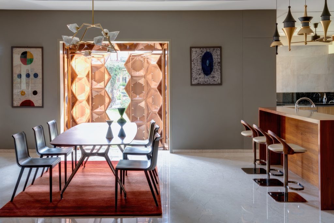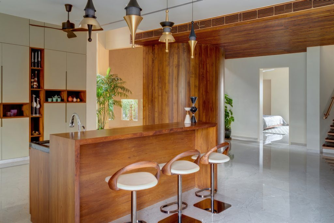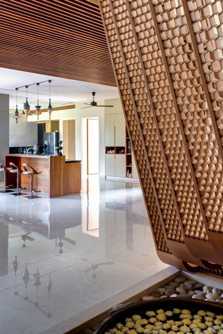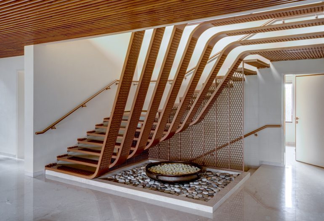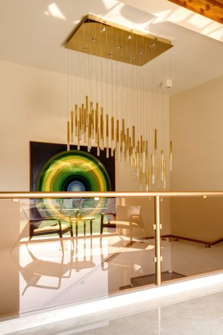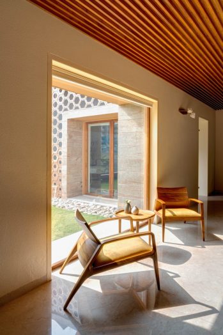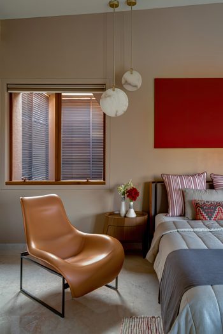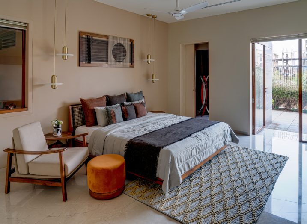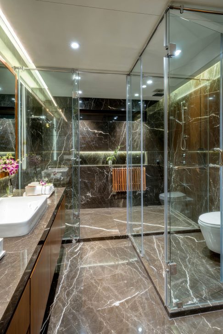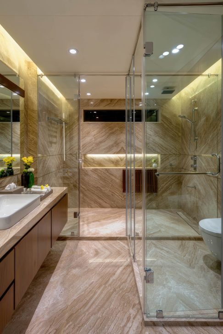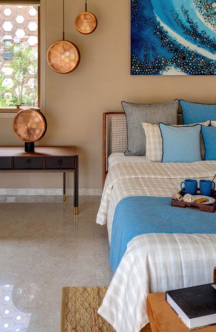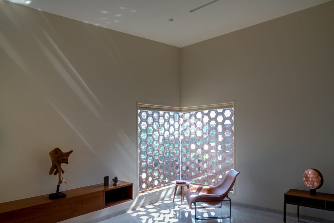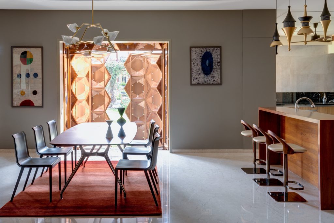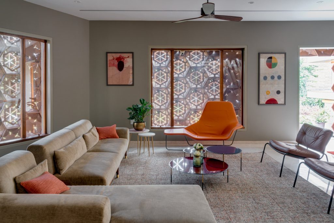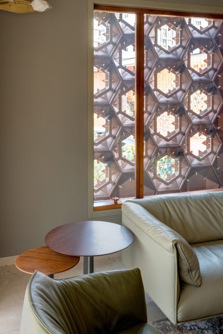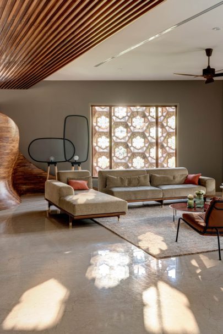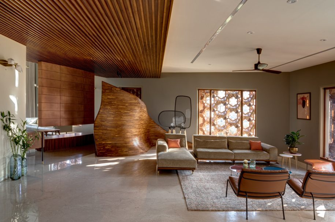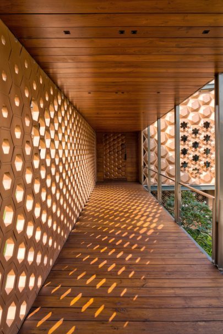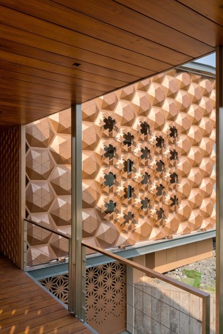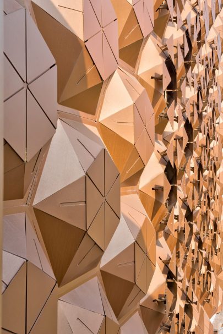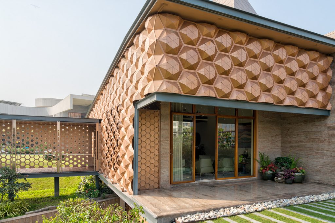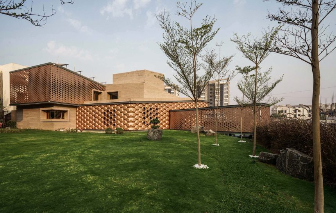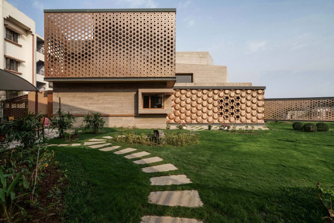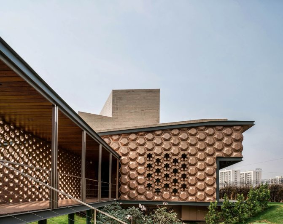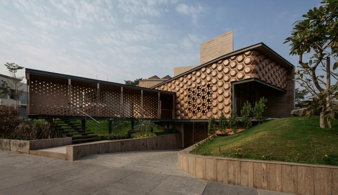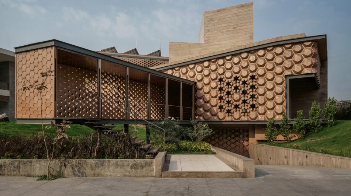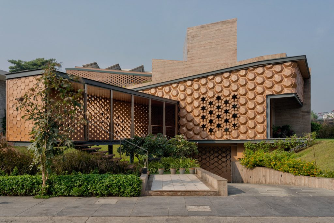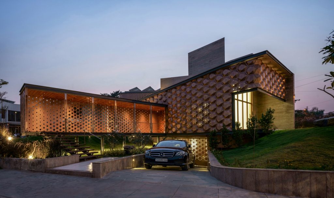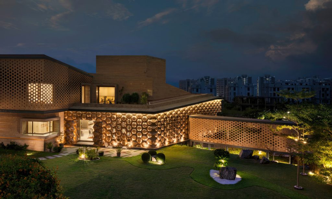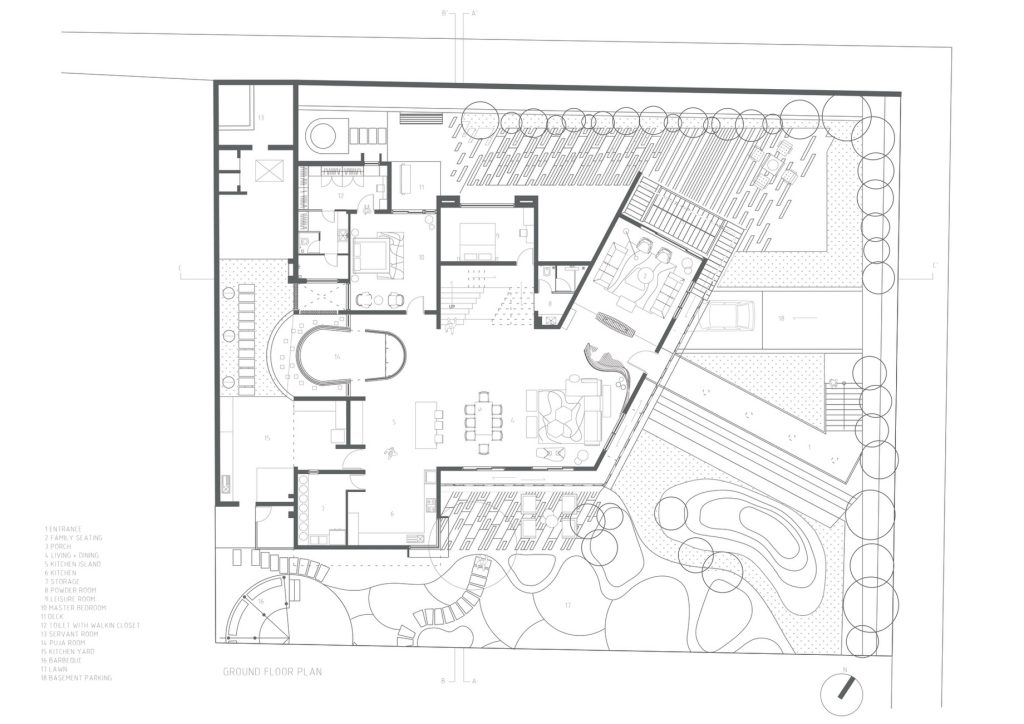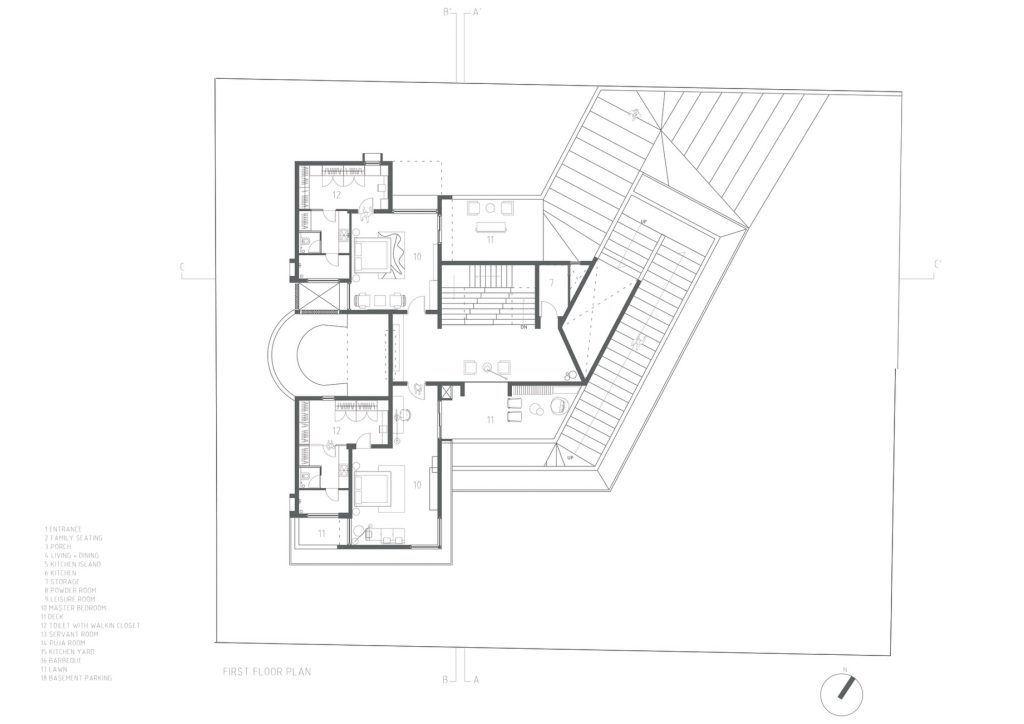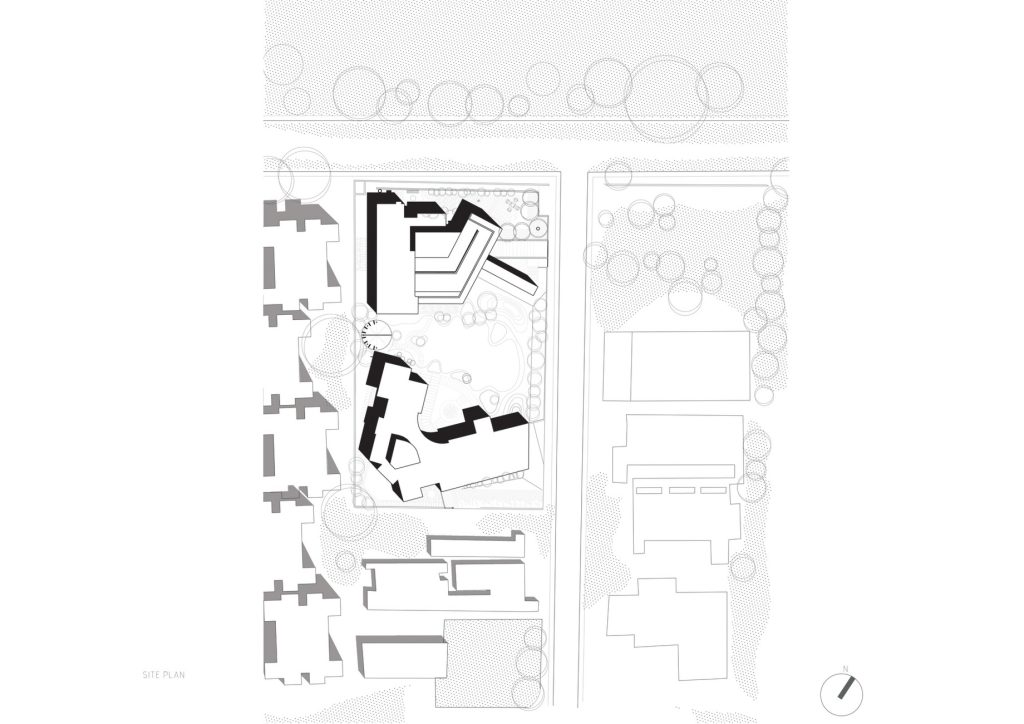Hive House by Openideas Architects is a striking residence that redefines climate-responsive design through the lens of engineering and biomimicry. The home is anchored by a dynamic, solar-sensor-driven façade inspired by the hexagonal geometry of honeycombs and carbon crystals. This kinetic skin adjusts throughout the day, responding to temperature and light to optimize interior comfort while casting shifting patterns across the living spaces. A V-shaped form, walkable vegetated roof, and open-plan mono-space interior seamlessly connect architecture with the surrounding landscape, while material choices of powder-coated metal, stone, and wood balance high-tech function with natural warmth. Every design decision, from a sculptural seven-meter stair to microcontroller-driven environmental systems, reflects the client’s precision-driven ethos, positioning Hive House as a landmark of regenerative, research-led residential architecture in India.
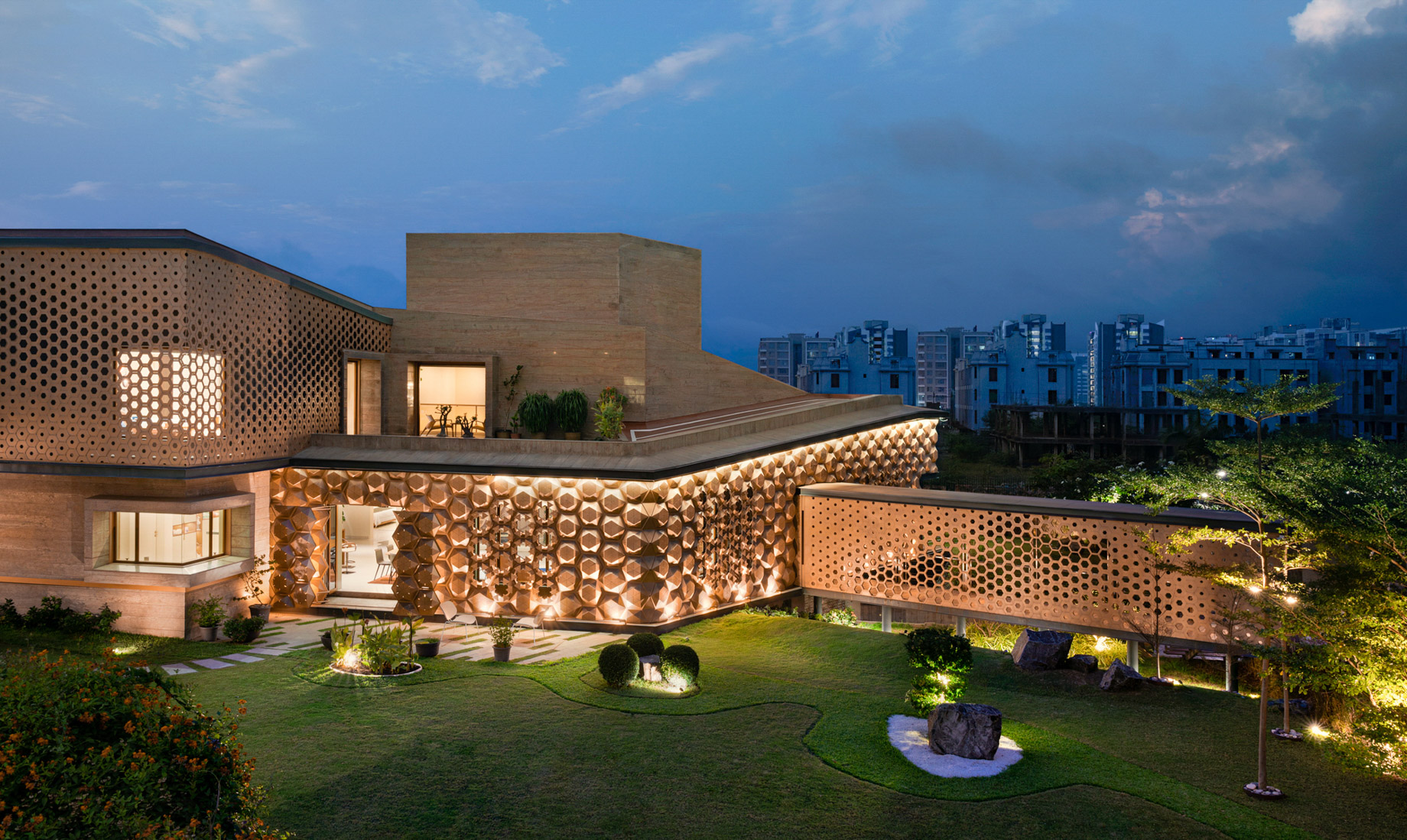
- Name: Hive House
- Bedrooms: 4
- Bathrooms: 4
- Size: 6,458 sq. ft.
- Built: 2019
In the rapidly developing precinct of Vesu, Surat, Hive House emerges as an intelligent and technologically driven private residence, meticulously designed by OpenIdeas Architects for Kamalbhai Mistry, a mechanical engineer and diamond industry entrepreneur. Rooted in the client’s background in precision machinery, the home integrates advanced engineering systems, sustainability strategies, and responsive design elements into its very core. From the outset, the brief was ambitious, a 90-point manifesto addressing structure, materials, sustainability, HVAC, insulation, and even a full year’s sun path study. The resulting residence is a dynamic, angular V-shaped form, strategically oriented towards the site’s green pockets. It features a walkable, sloped vegetated roof that acts as both thermal insulation and a communal space, along with a linear arrival corridor, sunken courts, and stepped gardens that thread the architecture into the landscape.
The standout feature of Hive House is its solar sensor-based kinetic façade, a pioneering system in India that harmoniously fuses biomimicry with mechanical precision. Drawing inspiration from natural hexagonal structures like honeycombs and carbon crystals, the façade adjusts in response to light exposure and thermal conditions via microcontroller-driven sensors. The geometry and motion of these modules were influenced by everyday mechanical systems, from airport shuttle doors to the structure of radio antennae, resulting in a moving architectural skin that moderates interior comfort while casting intricate sciographic patterns that shift with the sun’s daily trajectory. This responsive façade, combined with a structure dominated by metal and stainless-steel powder-coated finishes, lends the home a living, adaptive character within Surat’s growing urban fabric.
Internally, Hive House was conceived as an open, fluid mono-space with zones subtly defined by the modulated outer envelope and bespoke sculptural elements. Partition walls are eschewed in favor of sensory transitions between public, private, and semi-private areas, anchored by a striking seven-metre sculptural staircase leading to two bedrooms, each paired with private gardens. Materials of wood and stone introduce warmth and tactility against the home’s high-tech metal framework, while passive design strategies and renewable energy systems ensure minimal environmental impact. Beyond its architectural ingenuity, Hive House represents a progressive model for climate-sensitive, regenerative design in India’s increasingly dense urban environments, proving that forward-thinking engineering and sustainable architecture can thrive in synergy.
- Architect: Openideas Architects
- Photography: Fabien Charuau, Yash Parekh, Panchkon
- Location: Vesu, Surat, Gujarat, India
