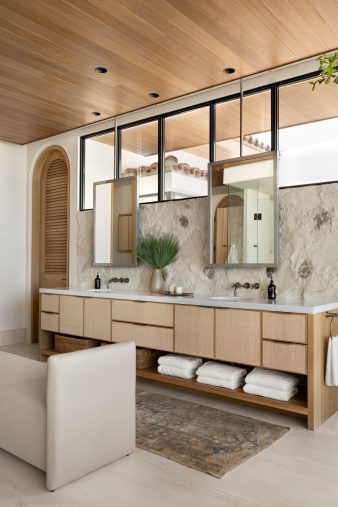Dos Vistas, by Brandon Architects, blends traditional Spanish design with contemporary architecture to create a luxurious, multigenerational retreat. Elevated to maximize sweeping views of both the Pacific Ocean and Santa Maria Bay, the home features a grand stone archway, central courtyard, and expansive indoor-outdoor living spaces connected by floor-to-ceiling glazing and pocket doors. Built in collaboration with Cabo Development Group and crafted by local artisans, the residence includes refined interior design by Studio McGee, incorporating natural materials, hand-painted tiles, and color-coded guest suites. From its infinity-edge pool to its rooftop deck, the home is designed for seamless coastal living, privacy, and lasting family gatherings.

- Name: Dos Vistas
- Bedrooms: 8
- Bathrooms: 13
- Size: 12,605 sq. ft.
- Built: 2023
Blending the architectural character of a traditional Spanish hacienda with a bold, modern sensibility, this spectacular 12,600-square-foot residence by Brandon Architects commands a prominent position within the private coastal community of Maravilla Los Cabos. Elevated on the second tier of the coastal bluffs and thoughtfully oriented between the Pacific Ocean and Santa Maria Bay, the home is expertly designed to optimize panoramic ocean and mountain views from nearly every angle. A grand stone archway and tranquil fountain mark the entrance, opening to a protected central courtyard framed by natural wood beams, clay-tiled roofs, and expansive glazing systems. The seamless integration of timeless regional materials, stone, wood, and plaster, anchors the home to its Baja setting, while the architecture invites light and air through floor-to-ceiling window walls and retractable pocket doors that dissolve the boundary between indoor and outdoor living.
Set across three levels with eight bedrooms and 13 bathrooms, the home was envisioned as a legacy retreat for a multigenerational family from Dallas. Designed for flexibility and privacy, it features multiple wings with junior suites, three bunkrooms, and children’s spaces that surround large, shared living areas. The communal zones lead to the rear terrace with a cascading pool, sunken firepit, and uninterrupted ocean views. Studio McGee, led by Shea McGee, curated a timeless interior palette of linen, stone, leather, and locally sourced wood, using regional craftsmanship to echo the home’s architectural language. Every room captures framed views of the coastline, reinforcing the connection to place, while subtle design cues, like arched bedroom doors and hand-painted tiles, nod to the home’s Spanish influence.
Built by Cabo Development Group and helmed locally by Darin Antin, the project brought together engineering, design, and construction under one roof. Antin’s team not only delivered the build but also fabricated all custom millwork in-house, from cabinetry to doors, using local artisans and traditional methods. With proximity to Montage Los Cabos and access to its exclusive resort amenities, this property stands as a distinctive example of site-sensitive design that embraces Baja’s natural beauty and cultural heritage through a modern architectural lens. Perfectly situated for family gatherings and entertaining, this coastal retreat is designed for generations to come, where luxury, privacy, and setting align.
- Architect: Brandon Architects
- Builder: Cabo Development Group
- Interiors: Studio McGee
- Photography: Lucy Call
- Location: Cabo San Lucas, Mexico
















































