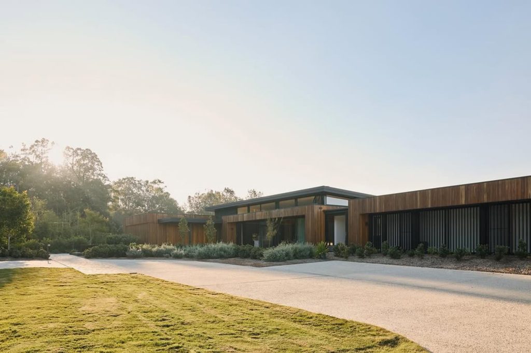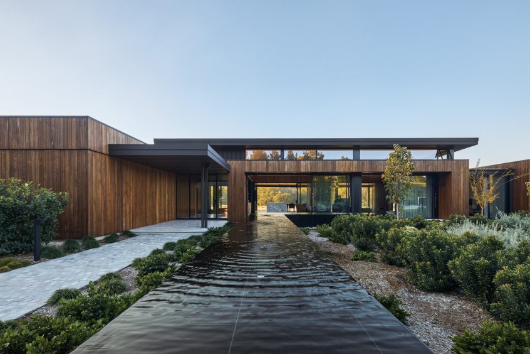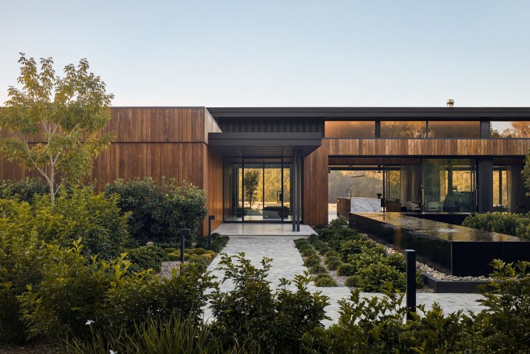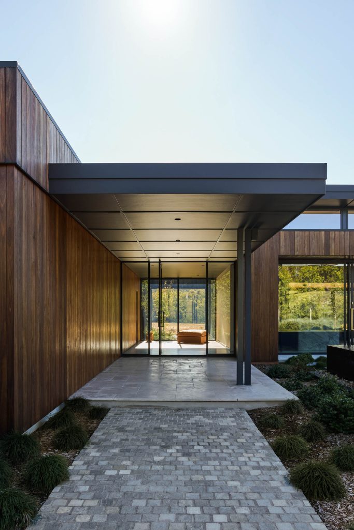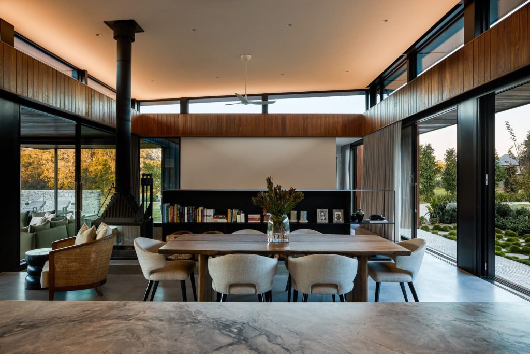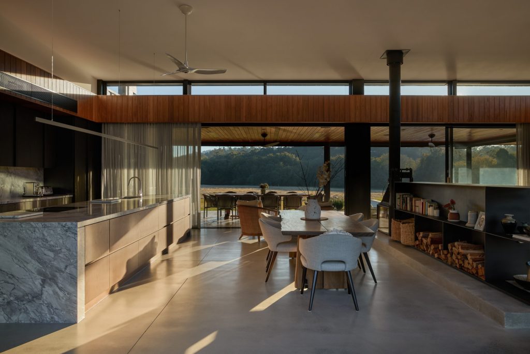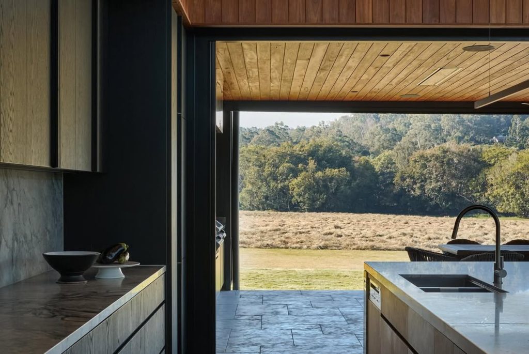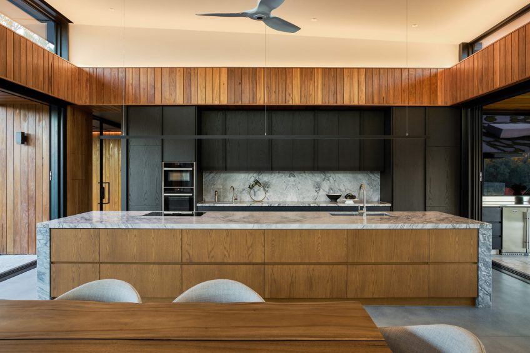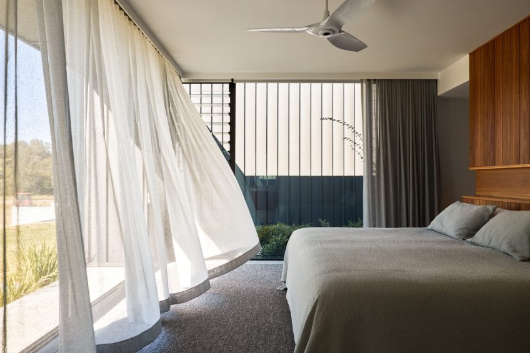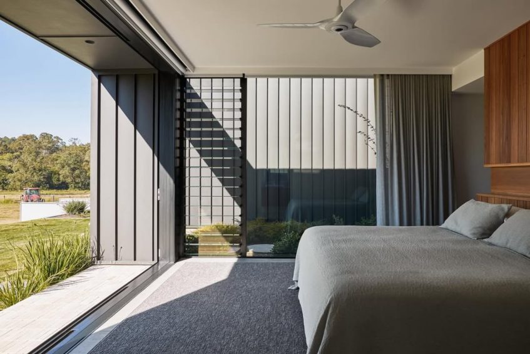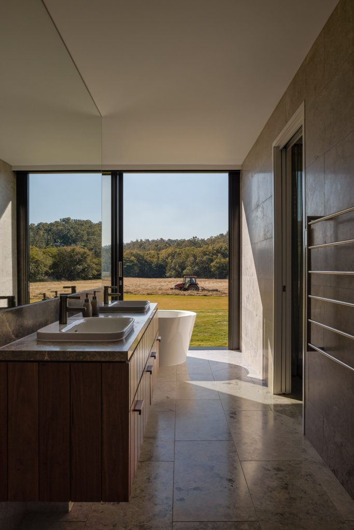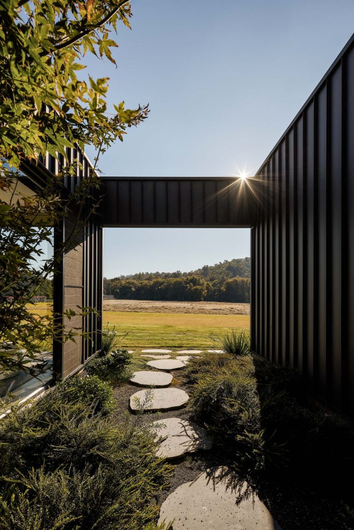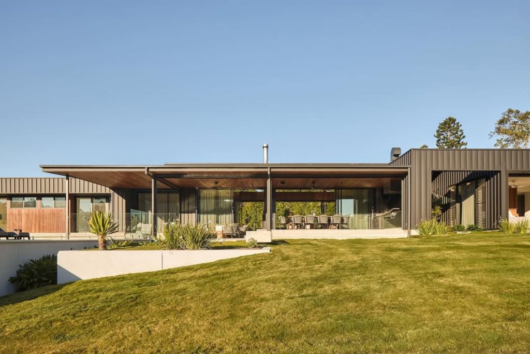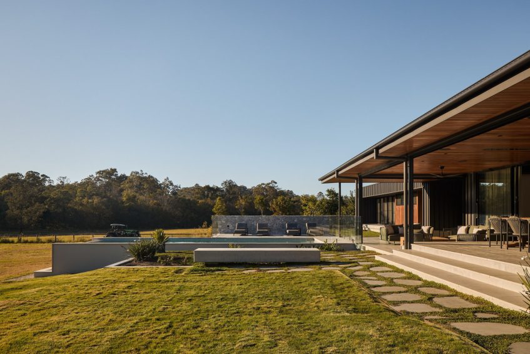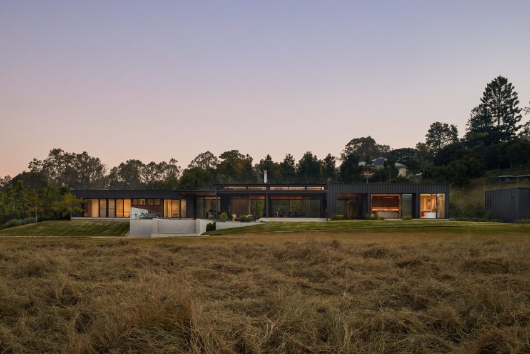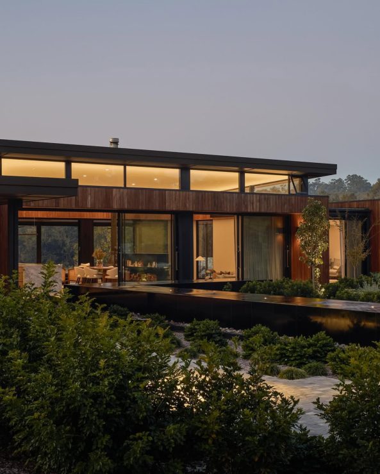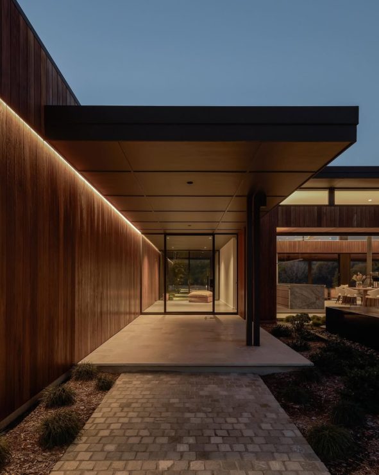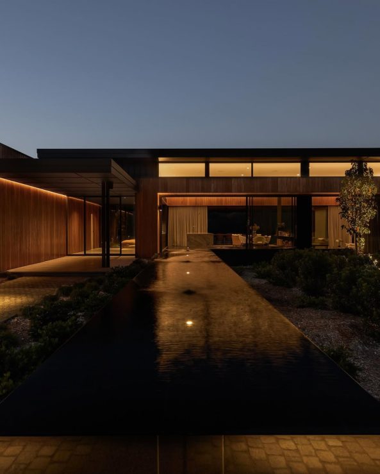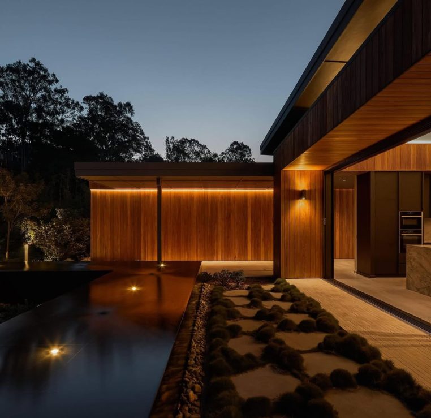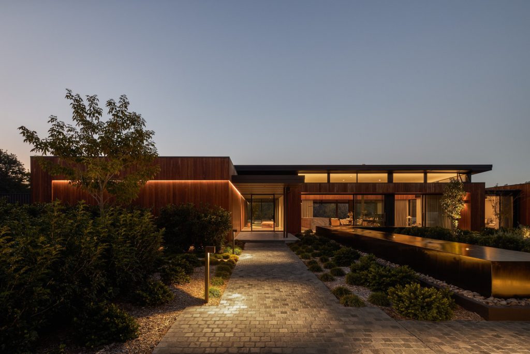The Brookfield House by Lightbody Architects, is set on a private acreage in Upper Brookfield, this single-level residence is a modern retreat that blends refined architecture with the beauty of its natural surrounds. Organized into three distinct zones connected by breezeways, the design frames rolling countryside views while fostering seamless transitions between indoor and outdoor living. A sunken lounge anchored by a sculptural fireplace, a bespoke kitchen oriented toward the landscape, and a tranquil master suite overlooking the greenery all reflect a thoughtful balance of form and function. With natural materials, a softly lit water feature at the entry, and open-plan spaces flowing to the pool and gardens, the home embodies understated luxury and contemporary Australian design at its most serene.
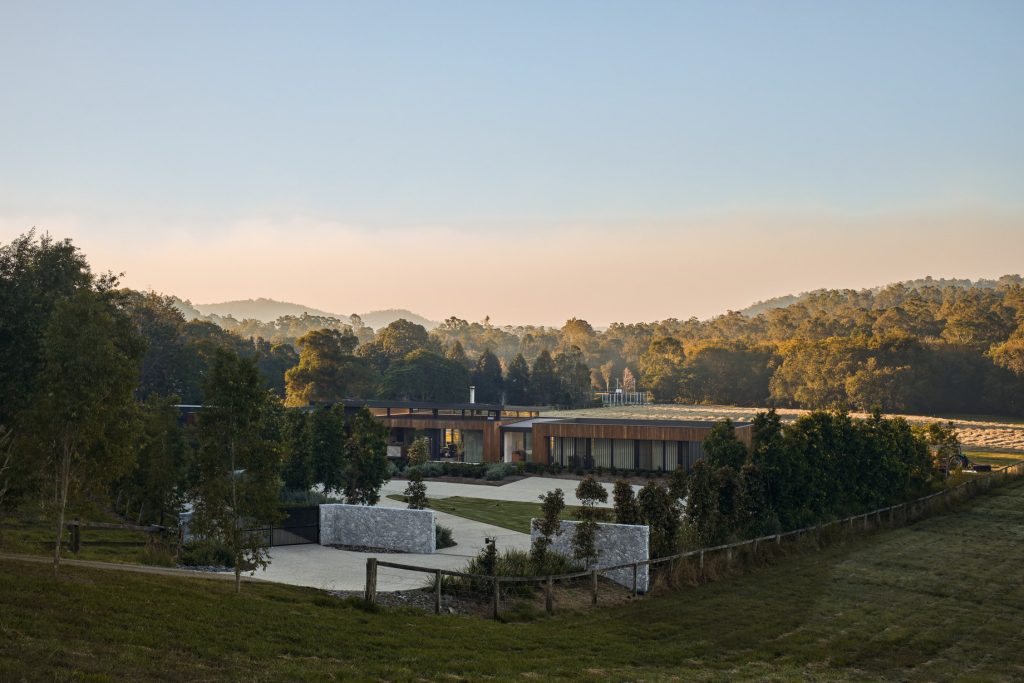
- Name: Brookfield House
- Bedrooms: 3+
- Bathrooms: 4+
- Size: 5,920 sq. ft.
- Built: 2023
Situated in the tranquil countryside of Upper Brookfield, this contemporary residence spans 550 square meters across a single, flowing level, crafted to embrace both landscape and lifestyle. Set on acreage, the home is organized into three distinct zones connected by breezeways, offering framed views of rolling fields and lush greenery. The architectural language emphasizes proportion, materiality, and light, where stone, timber, and glass harmonize with the natural surroundings to create a grounded, elegant living experience.
At the heart of the home lies a sunken lounge, centered around a sculptural fireplace that functions as both a focal point and spatial divider. This thoughtful element defines circulation and atmosphere, inviting connection while maintaining intimacy between zones. The interior composition balances restraint and comfort, highlighted by a bespoke kitchen oriented toward the landscape, a master suite that opens directly to verdant views, and an entry sequence featuring a gently illuminated water feature that establishes a sense of calm arrival.
Designed for modern Australian living, the residence celebrates seamless transitions between indoor and outdoor spaces. Expansive open-plan living areas extend effortlessly to the pool terrace and alfresco zones, creating a natural flow for entertaining or quiet reflection. With its understated elegance, refined craftsmanship, and connection to the surrounding terrain, the Brookfield House exemplifies architecture that feels both sophisticated and profoundly at ease within its environment. The result is a home that feels grounded yet elevated, blending modern architecture with the timeless rhythm of the Australian countryside.
- Architect: Lightbody Architects
- Builder: Andrew McGregor Constructions
- Landscape: Form Landscape Matt Franzmann
- Photography: Andy Macpherson Studio
- Location: Upper Brookfield, Qld, Australia
