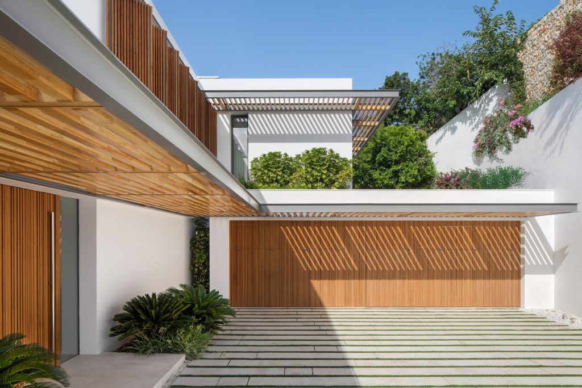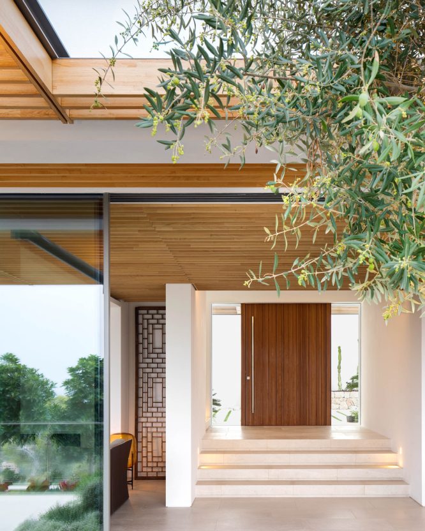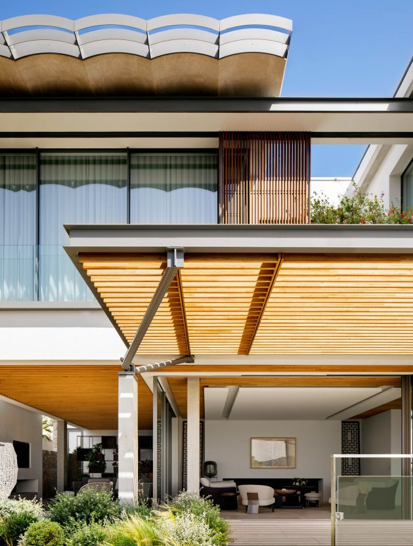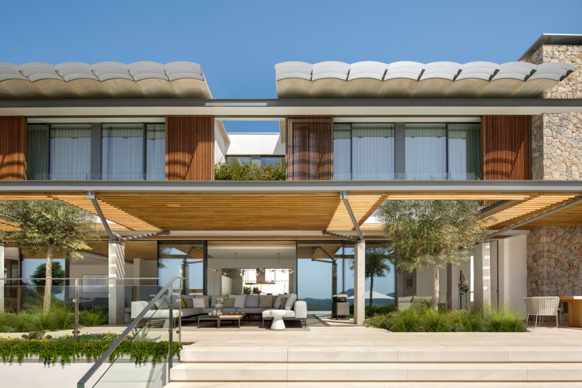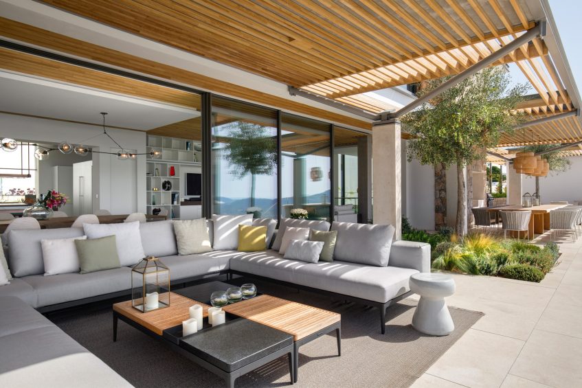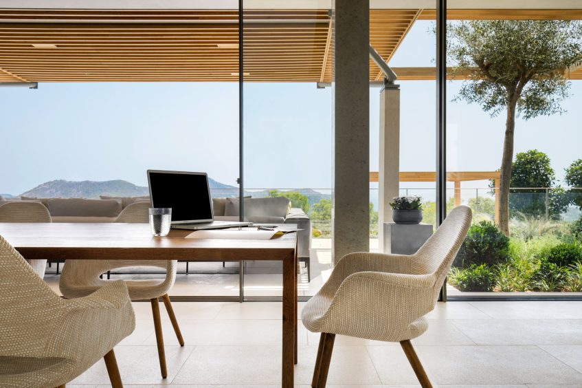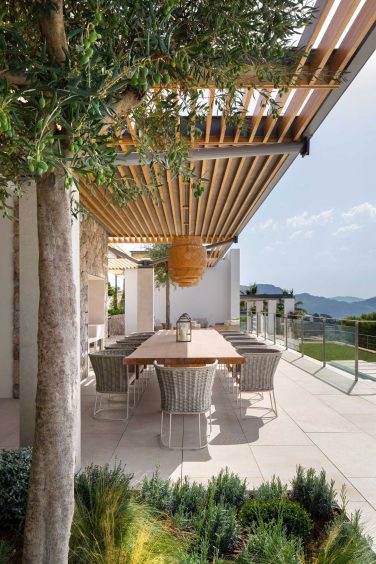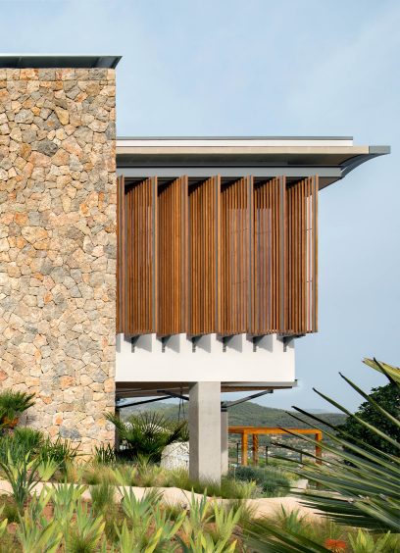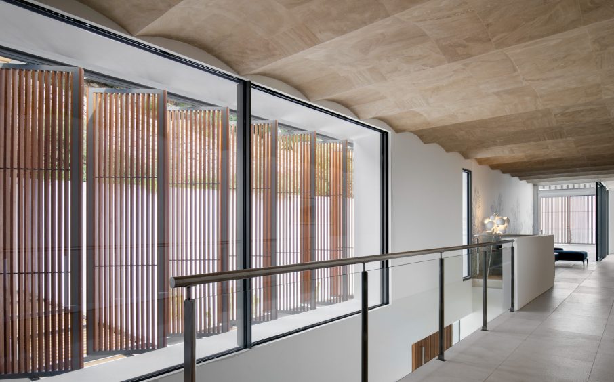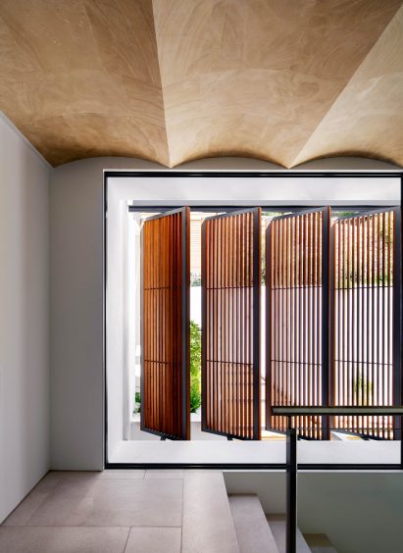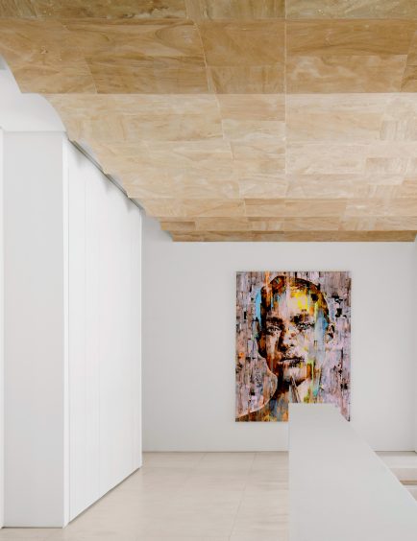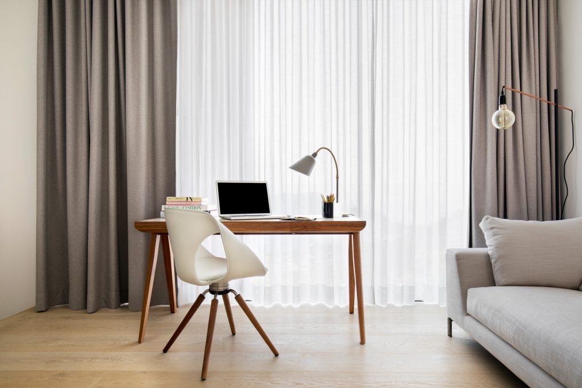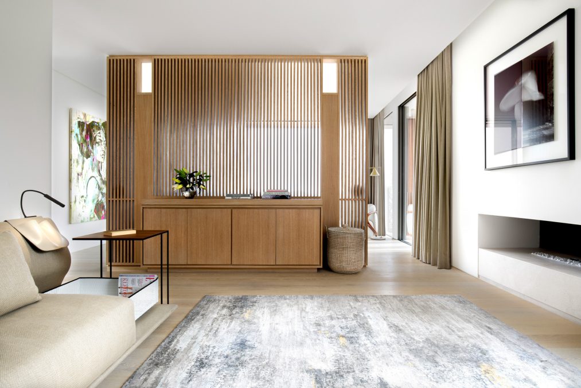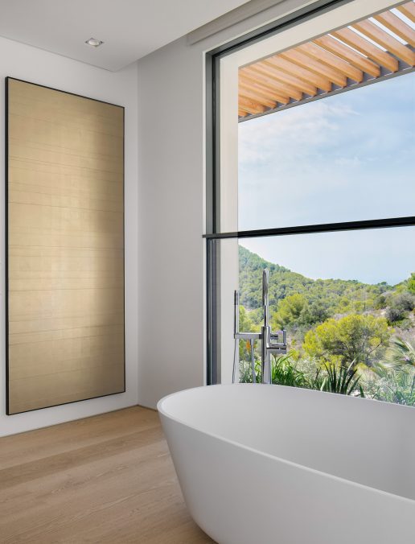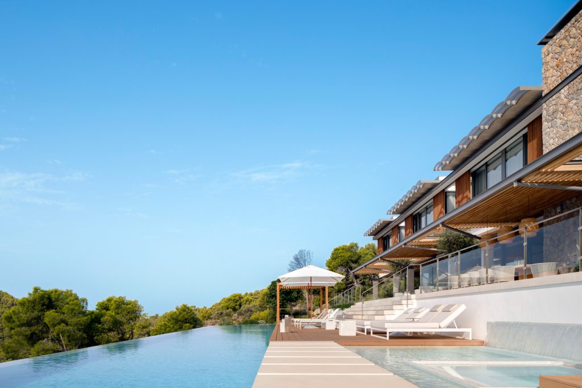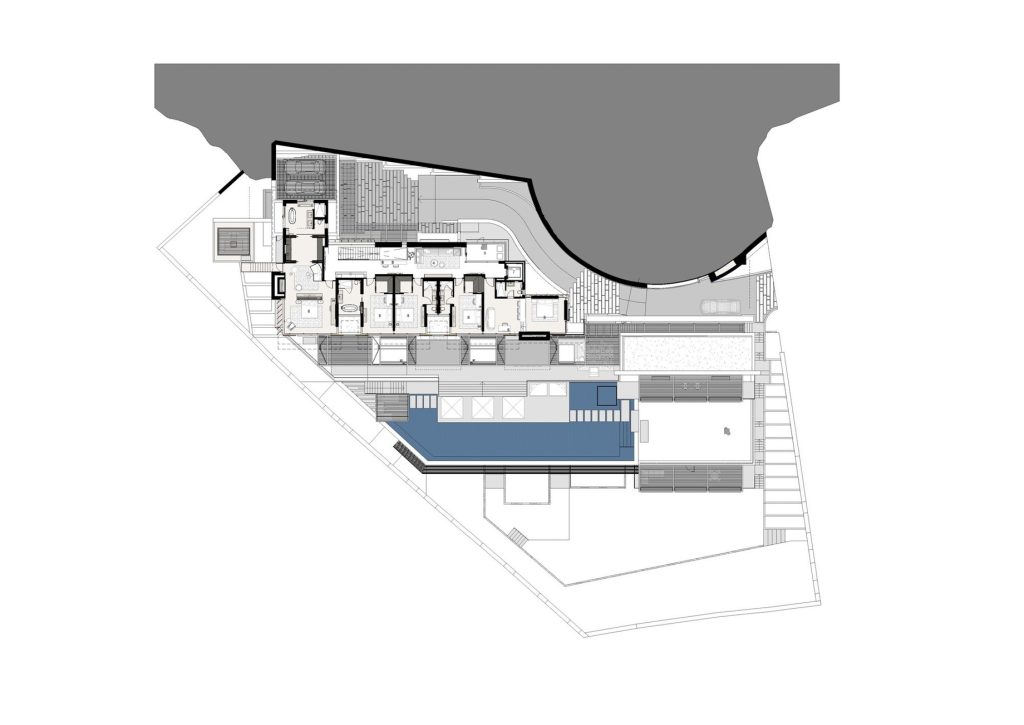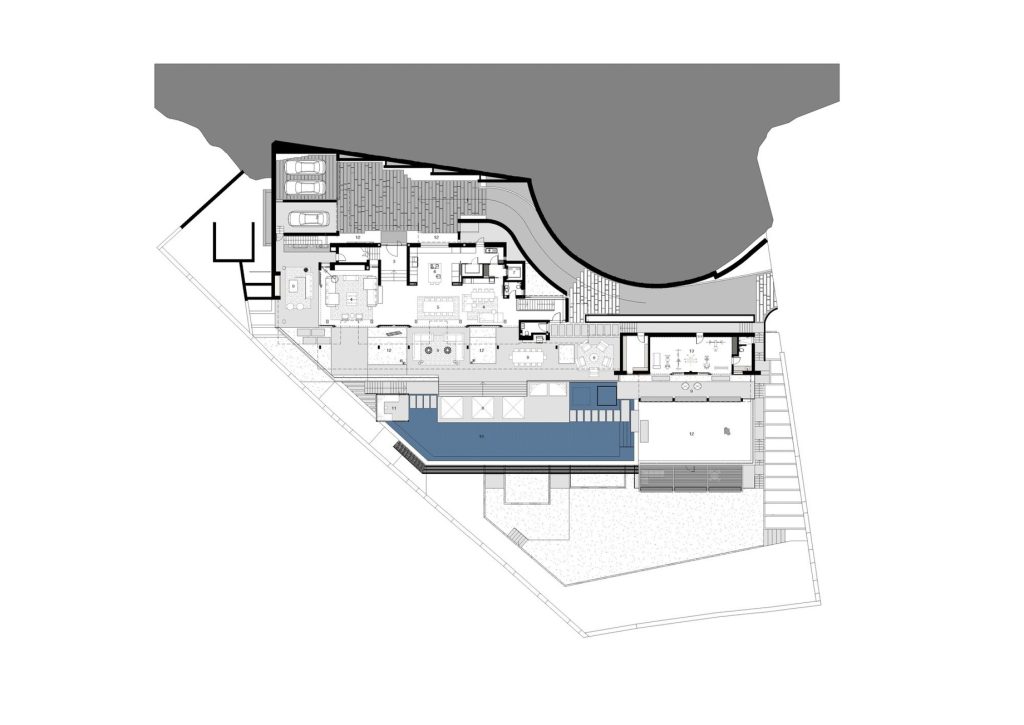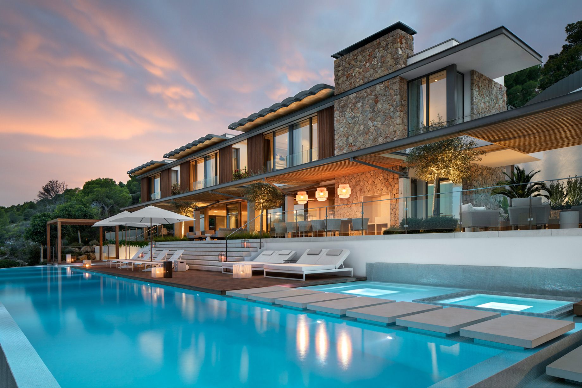
- Name: Bora Headquarters
- Bedrooms: 5
- Bathrooms: 8
- Size: 14,585 sq. ft.
- Built: 2017
Overlooking Port d’Andratx, this sensational multi-level villa seamlessly blends into its natural surroundings, blurring the line between indoor and outdoor living. The luxurious outdoor experience is maximized through a free-flowing design. Designed as a holiday home, this is a relaxed resort-style villa with a work environment that seamlessly integrates with the surrounding picturesque landscape offering stunning views of the port, sea, and mountains. Designed by SAOTA, it embodies a contemporary interpretation of Mallorca’s architectural style. Inspired by SAOTA’s light-filled projects in Cape Town, the client envisioned Bora Headquarters with a similar airy aesthetic.
The sloping site posed challenges, but careful placement of the building allowed for comfortable pedestrian and vehicular access. The linear terraced building takes advantage of the site’s length, ensuring uninterrupted views from every important room on both the terrace and bedroom levels, with a strong emphasis on outdoor living. Green pause spaces punctuate the linear arrangement, while stone walls act as anchors at the building’s ends. The fusion of contemporary design with regional influences is evident in the exterior’s upper eaves and internal gallery, which reinterpret traditional curved tiled roofs as stone vaults.
The entry forecourt leads to the main living level, opening onto a shaded outdoor terrace raised half a level above the pool. Inside, the space is organized into individual open-plan areas, seamlessly connecting indoor and outdoor spaces. Pergolas and tree canopies provide a gentle dappled interior feel while controlling sunlight. Upstairs, the bedrooms open into a light-filled gallery with signature barrel-vaulted ceilings, mirroring the exterior design with a chosen color palette that is fresh, earthy, and warm, accented with pops of color. The basement level boasts a pool table, spa, and wine cellar, while the ground floor features an open dining terrace centered around an oak timber table. Specifically designed for winter, the terrace features a fireplace and television area, ensuring year-round enjoyment of the space.
The building embraces a passive design approach, featuring deep overhangs, sliding shutters, screens, and recessed doors and windows, allowing natural light and ventilation to fill the interior spaces. The interiors, curated by ARRCC and Revuelta y Stahn Architects, embody a neutral and understated elegance, complemented by textured and handcrafted pieces. Furnished with renowned brands such as Minotti, Giorgetti, Poliform, and Molteni & Co., the spaces strike a balance between comfort and elegance. The dining room showcases a custom Pierre Cronje French Oak dining table accompanied by Paola Lenti dining chairs, while the artwork is sourced from the client’s private collection.
- Architect: SAOTA
- Interiors: ARRCC
- Photography: Adam Letch
- Location: Port d’Andratx, Mallorca, Spain
