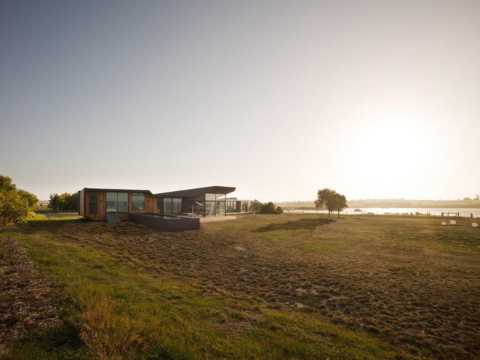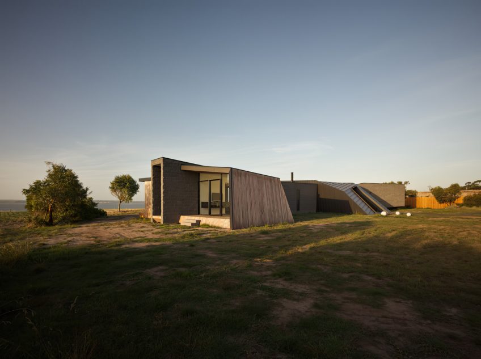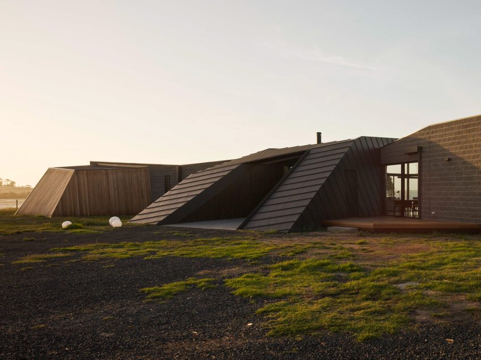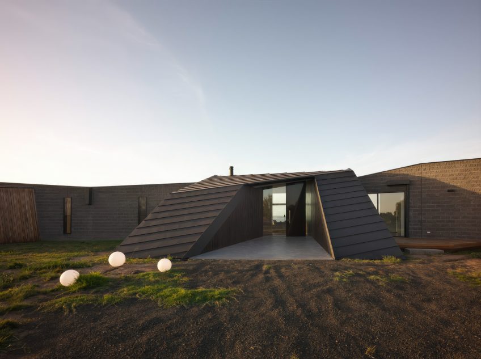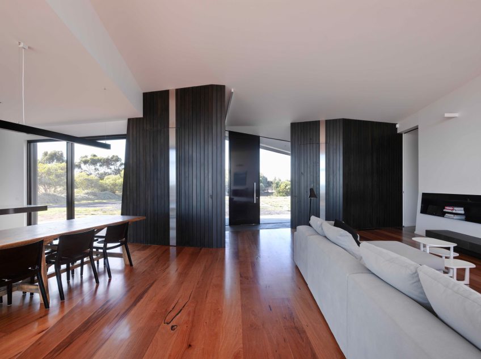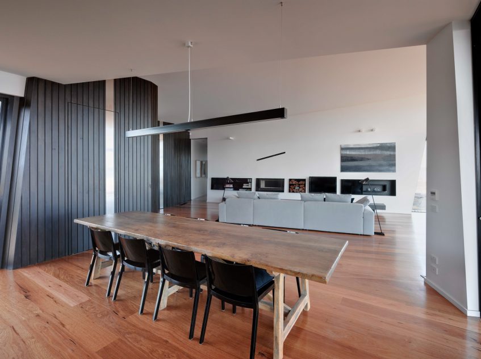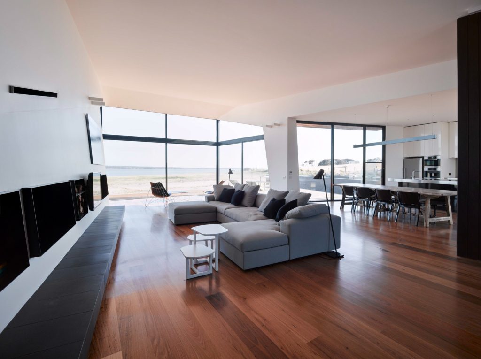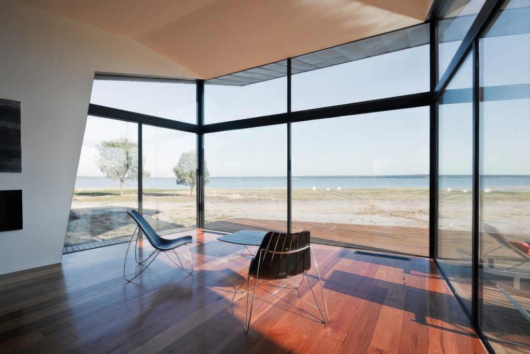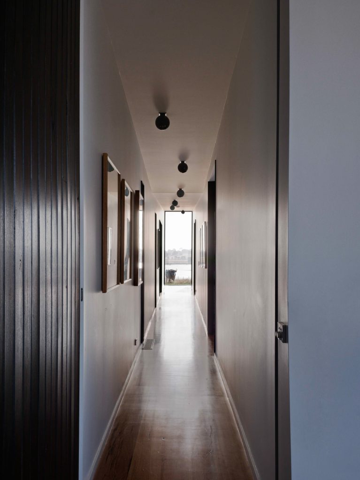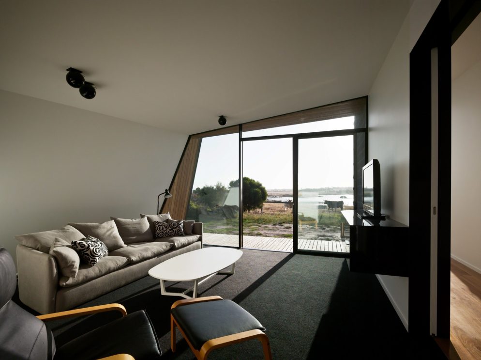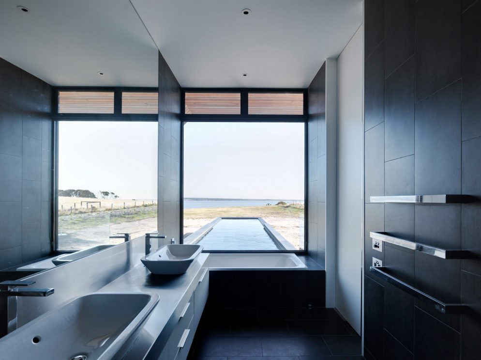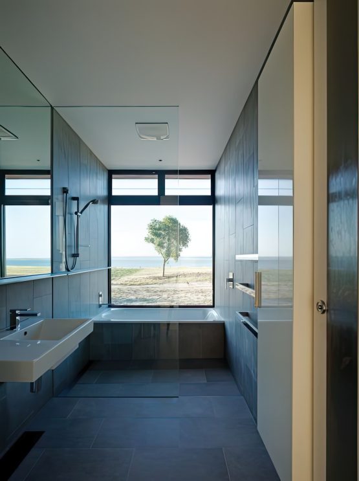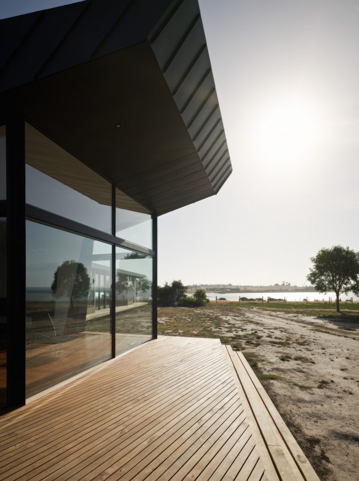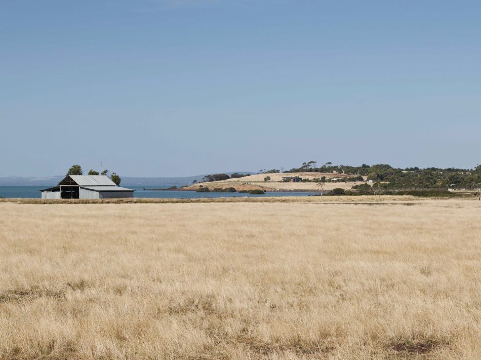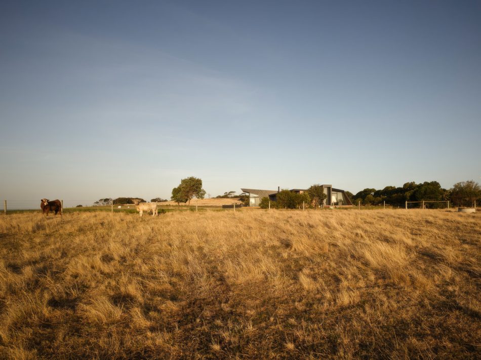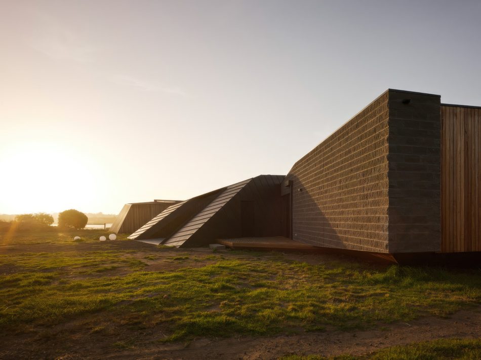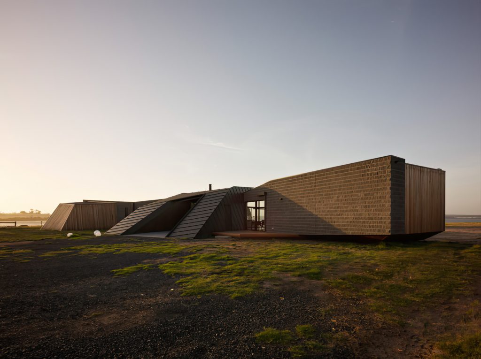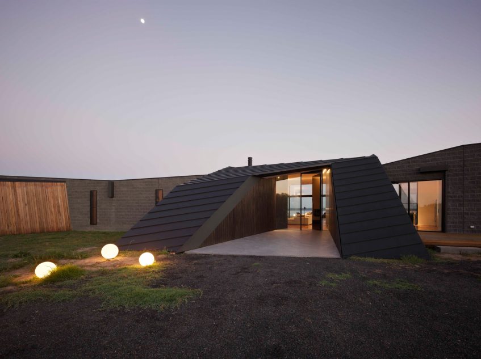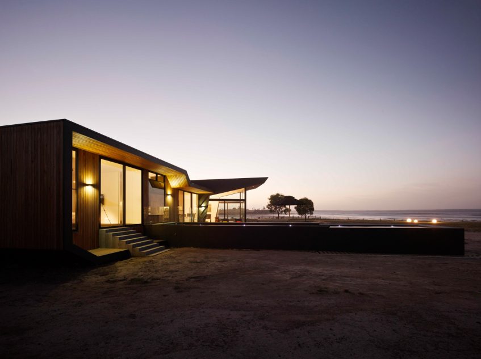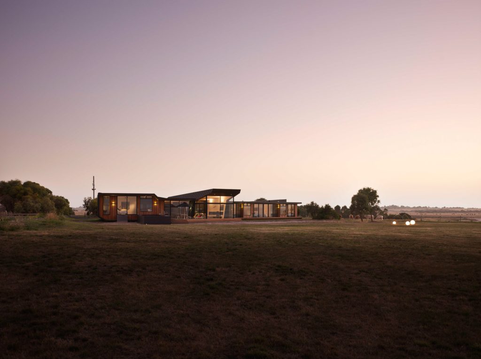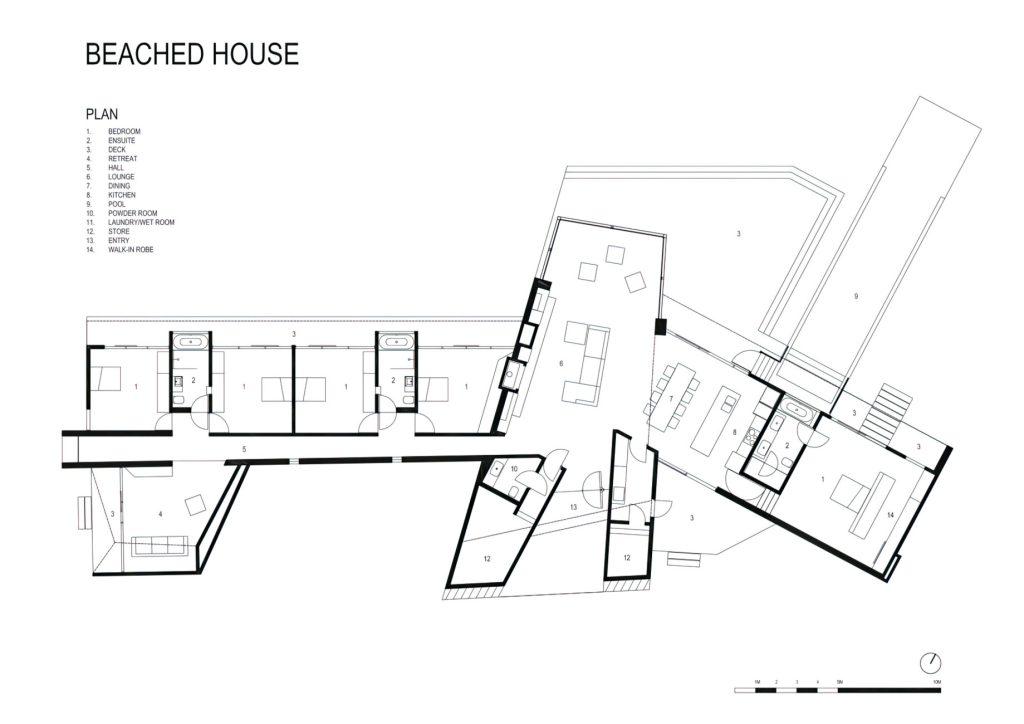Beached House, by BKK Architects, emerges from the terrain like a weather-shaped artifact, its form shaped as much by environmental analysis as by architectural intention. The house appears to have been carried in by the tides, its low-slung, origami-like structure echoing the folds and shifts of the surrounding topography. A strong masonry spine anchors the building into place, resisting the coastal winds while organizing the interior spatially and experientially. This wall operates as a defining threshold, creating a sense of protection on one side, while the other opens to the elements through carefully framed vista views of the serene landscape.
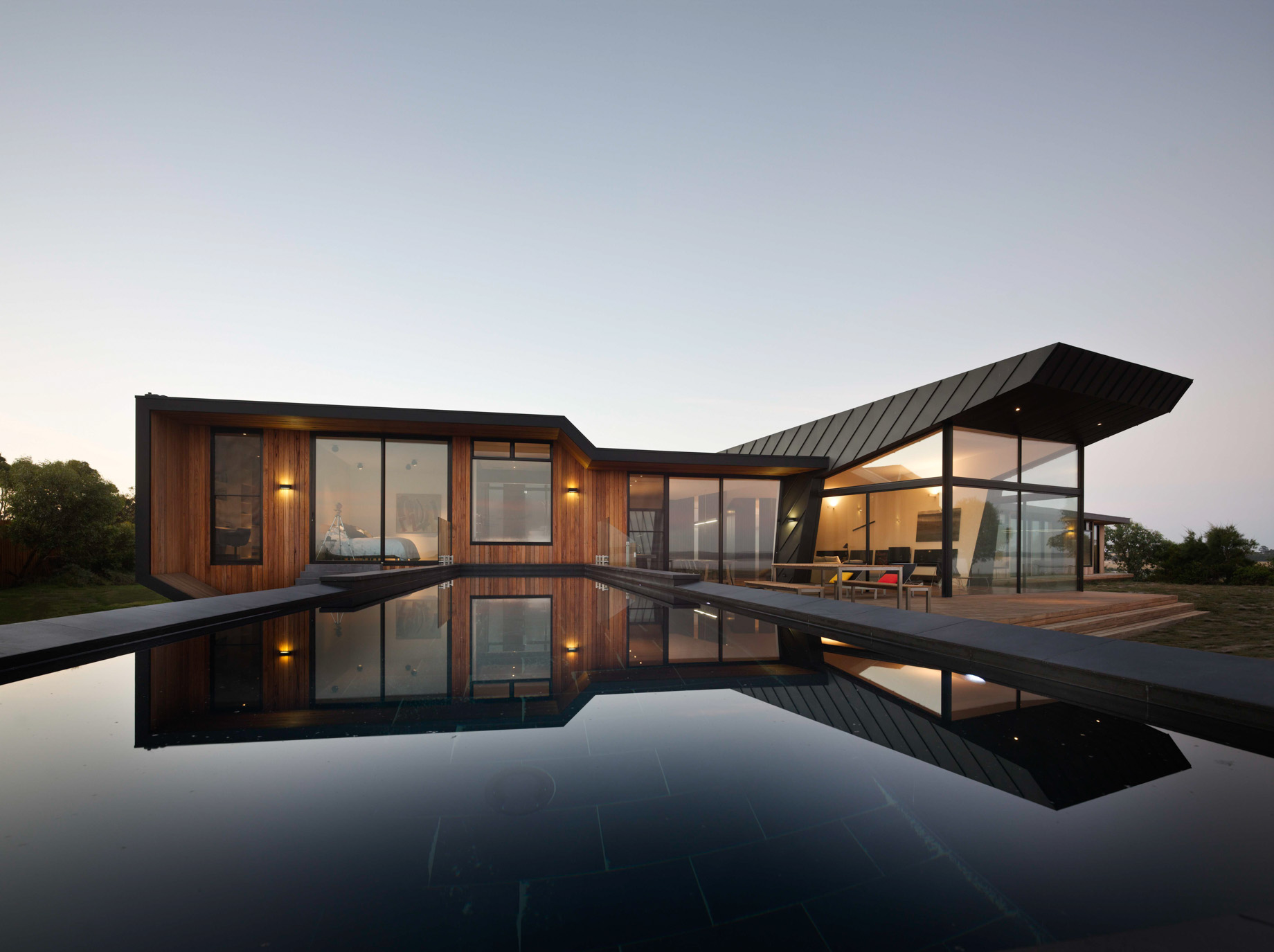
- Name: Beached House
- Bedrooms: 5
- Bathrooms: 4
- Size: 3,756 sq. ft.
- Built: 2010
Positioned on the rugged shores of Victoria’s Western Port Bay, Beached House by BKK Architects redefines the holiday home as a series of spatial experiences unfolding in response to climate, terrain, and ritual. Arrival is a choreographed journey: the drive through the countryside, the ritual stop for provisions, and the approach to a solid masonry wall that withholds the view until a zinc-clad portal compresses the visitor’s passage and releases them into expansive, glazed living spaces overlooking the bay. This strategy of withholding and revealing views guides the experience of the home, connecting each moment to the site’s changing light, wind, and weather patterns.
Formally, the house is conceived as an exercise in volumetric origami, where angled planes and folded rooflines interlock and overlap to create a sculptural presence. The low-lying structure appears embedded in the landscape, its silhouette continuing the gentle rise of the surrounding terrain. Internally, the home reads like a small village or informal cluster of pavilions, connected by a strong linear masonry spine that both organizes the plan and provides elemental protection. This interplay of robust and delicate forms orchestrates a series of subtly shifting spaces, offering varied orientations and connections, from a sheltered timber retreat to open, sunlit terraces that respond to prevailing winds and daily light cycles.
The spatial narrative of Beached House is one of playful discovery and layered occupation. The living, dining, and kitchen areas form a dynamic, angular hub, their plan skewed to define zones while preserving openness. Bedrooms and retreats peel away along a widening corridor, culminating in a raised master suite with secluded water views and private access to a lap pool. Throughout, the interplay of internal and external forms is deliberately maintained; the folded geometry of the exterior walls carries through to interior ceilings and finishes, achieving a coherence that’s both expressive and efficient. Designed for evolving family gatherings and seasonal shifts, the house offers a continually unfolding dialogue between occupant, structure, and environment.
- Architect: BKK Architects
- Builder: Overends Constructions
- Photography: Peter Bennetts
- Location: Mornington Peninsula, Flinders, Victoria, Australia
